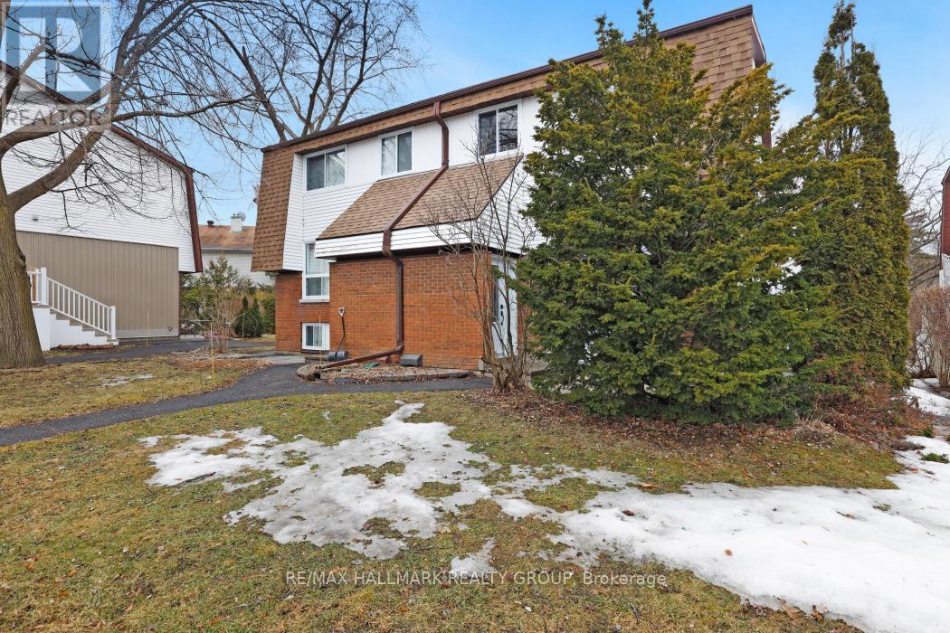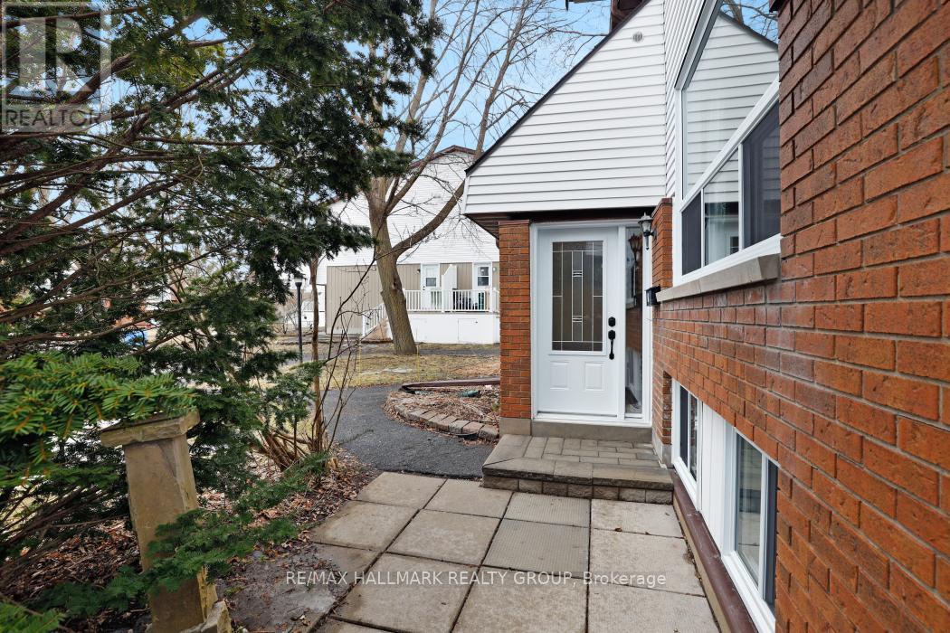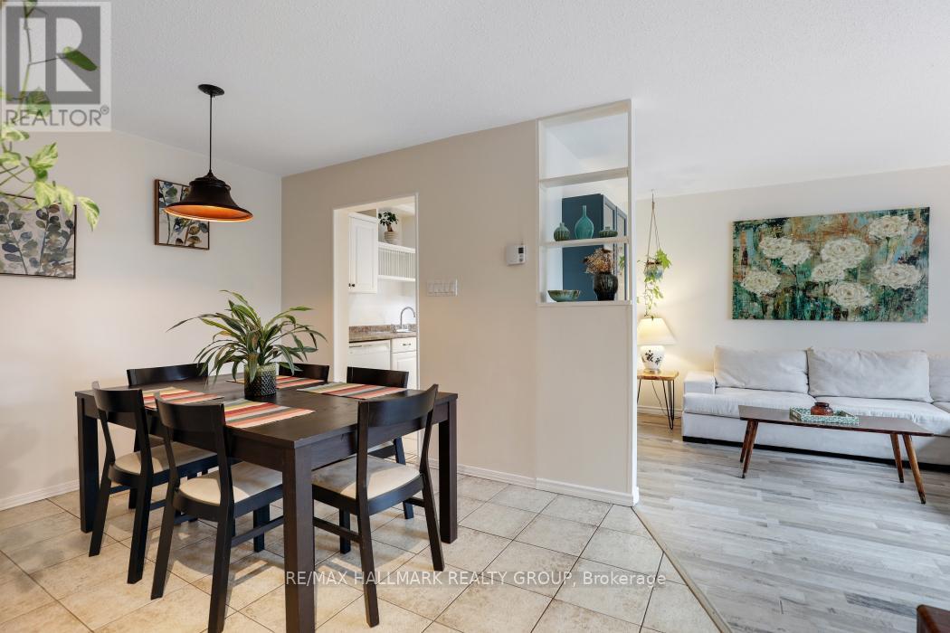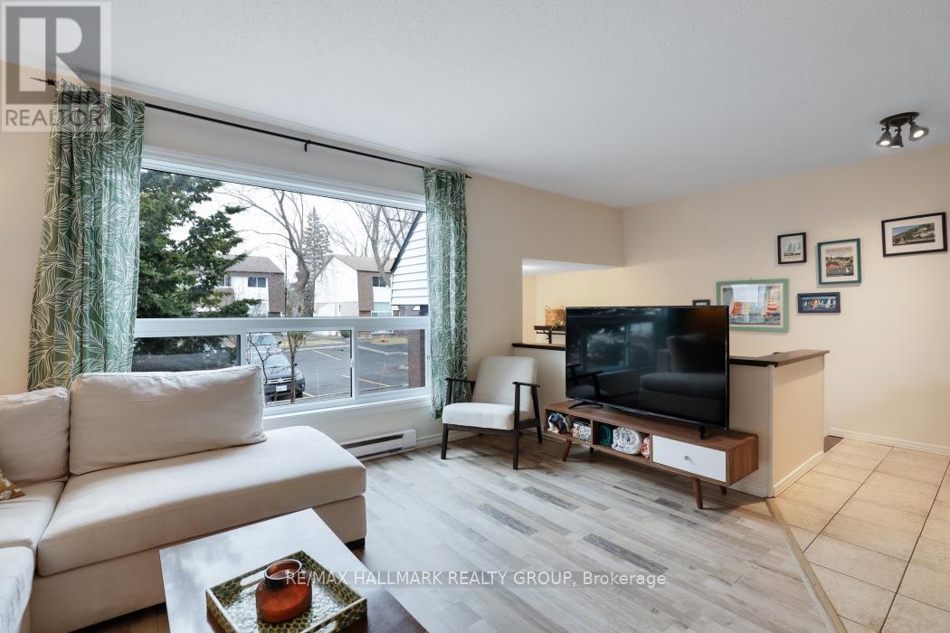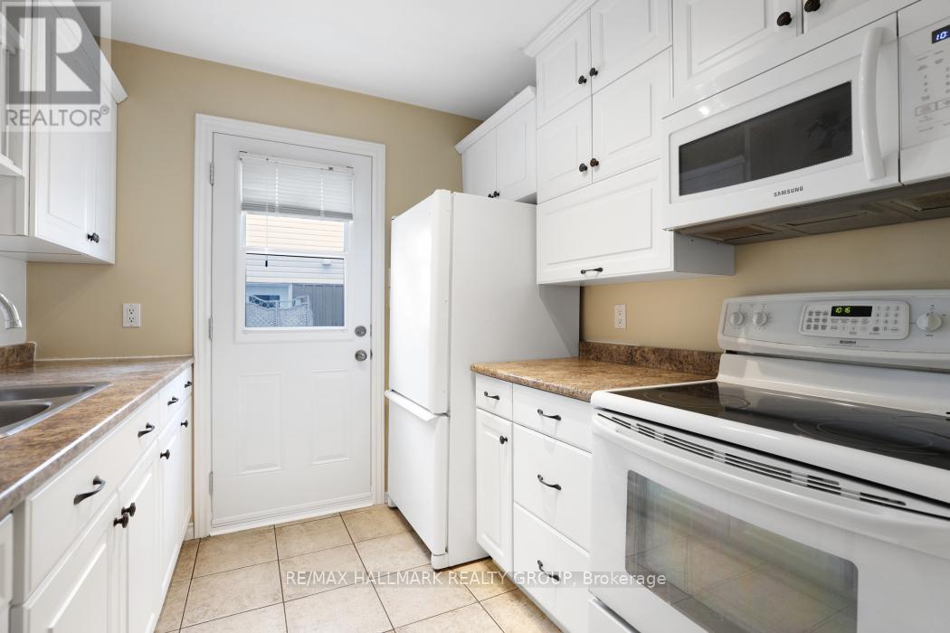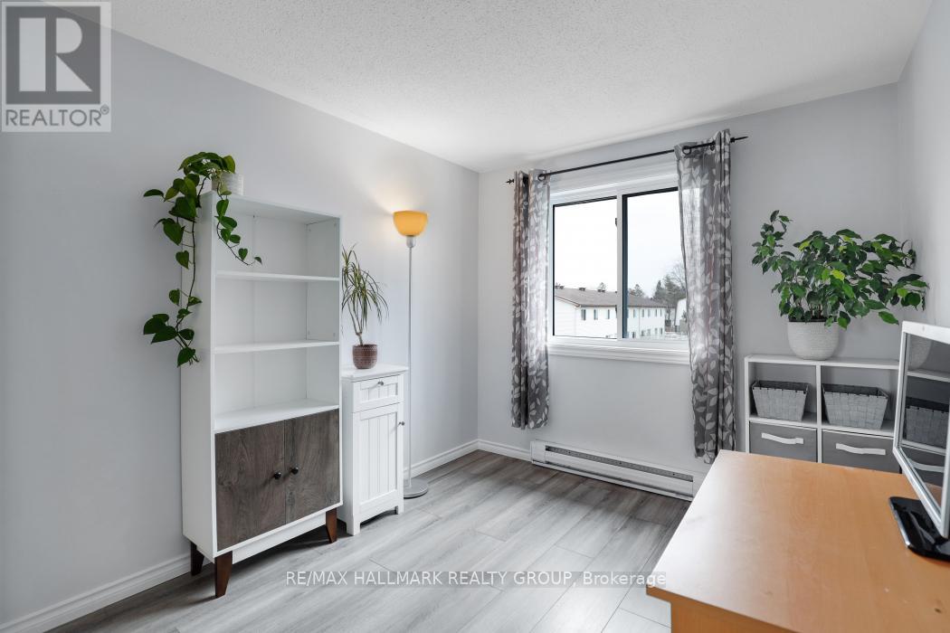A - 6 Lovell Lane Ottawa, Ontario K2H 9B6
$369,900Maintenance, Water, Common Area Maintenance, Insurance, Parking
$571 Monthly
Maintenance, Water, Common Area Maintenance, Insurance, Parking
$571 MonthlyOPEN HOUSE CANCELLED. Discover the perfect blend of comfort and convenience in this well-maintained condo, nestled in the heart of Westcliffe Estates. Located on a quiet, tree-lined street, this home is within walking distance to shopping, restaurants, schools, and scenic hiking trails, with the future Moodie LRT station and DND headquarters just minutes away. Inside, enjoy a bright and open-concept living and dining space with stylish new laminate flooring (2024). The beautifully updated kitchen (2018) offers modern functionality, while the recently refinished main bathroom (2025) adds a fresh touch. With two bedrooms above grade featuring laminate floors and a spacious lower-level bedroom featuring plenty of natural light, this home provides flexible living arrangements. The basement also includes a 2-piece bath, laundry room with a newer dryer (2020), and ample storage space. In fact, you'll find terrific storage space throughout, with an oversized pantry, a large under-the-stairs storage room, and an outdoor storage unit beneath the deck. Recent updates include new windows, doors, and a front porch (2023), plus a roof replacement (2020) for peace of mind. Assigned parking is included, with an option for an additional spot for only $39/month. A fantastic opportunity in a prime location - don't miss out! (id:35885)
Property Details
| MLS® Number | X12044181 |
| Property Type | Single Family |
| Community Name | 7802 - Westcliffe Estates |
| AmenitiesNearBy | Park, Public Transit, Place Of Worship, Schools |
| CommunityFeatures | Pet Restrictions, School Bus |
| Features | Cul-de-sac, In Suite Laundry |
| ParkingSpaceTotal | 1 |
Building
| BathroomTotal | 2 |
| BedroomsAboveGround | 2 |
| BedroomsBelowGround | 1 |
| BedroomsTotal | 3 |
| Age | 31 To 50 Years |
| Appliances | Blinds, Dishwasher, Dryer, Hood Fan, Microwave, Stove, Washer, Refrigerator |
| BasementDevelopment | Finished |
| BasementType | Full (finished) |
| CoolingType | Window Air Conditioner |
| ExteriorFinish | Brick, Vinyl Siding |
| HalfBathTotal | 1 |
| HeatingFuel | Electric |
| HeatingType | Baseboard Heaters |
| StoriesTotal | 2 |
| SizeInterior | 1199.9898 - 1398.9887 Sqft |
| Type | Row / Townhouse |
Parking
| No Garage |
Land
| Acreage | No |
| LandAmenities | Park, Public Transit, Place Of Worship, Schools |
Rooms
| Level | Type | Length | Width | Dimensions |
|---|---|---|---|---|
| Second Level | Primary Bedroom | 4.52 m | 3.43 m | 4.52 m x 3.43 m |
| Second Level | Bedroom 2 | 3.33 m | 2.54 m | 3.33 m x 2.54 m |
| Second Level | Bathroom | 3.58 m | 1.5 m | 3.58 m x 1.5 m |
| Basement | Bedroom | 4.14 m | 3.38 m | 4.14 m x 3.38 m |
| Basement | Bathroom | 1.6 m | 1.14 m | 1.6 m x 1.14 m |
| Basement | Laundry Room | 5.94 m | 2.74 m | 5.94 m x 2.74 m |
| Main Level | Living Room | 4.19 m | 3.73 m | 4.19 m x 3.73 m |
| Main Level | Kitchen | 2.39 m | 2.41 m | 2.39 m x 2.41 m |
| Other | Dining Room | 3.12 m | 2.59 m | 3.12 m x 2.59 m |
https://www.realtor.ca/real-estate/28080085/a-6-lovell-lane-ottawa-7802-westcliffe-estates
Interested?
Contact us for more information


