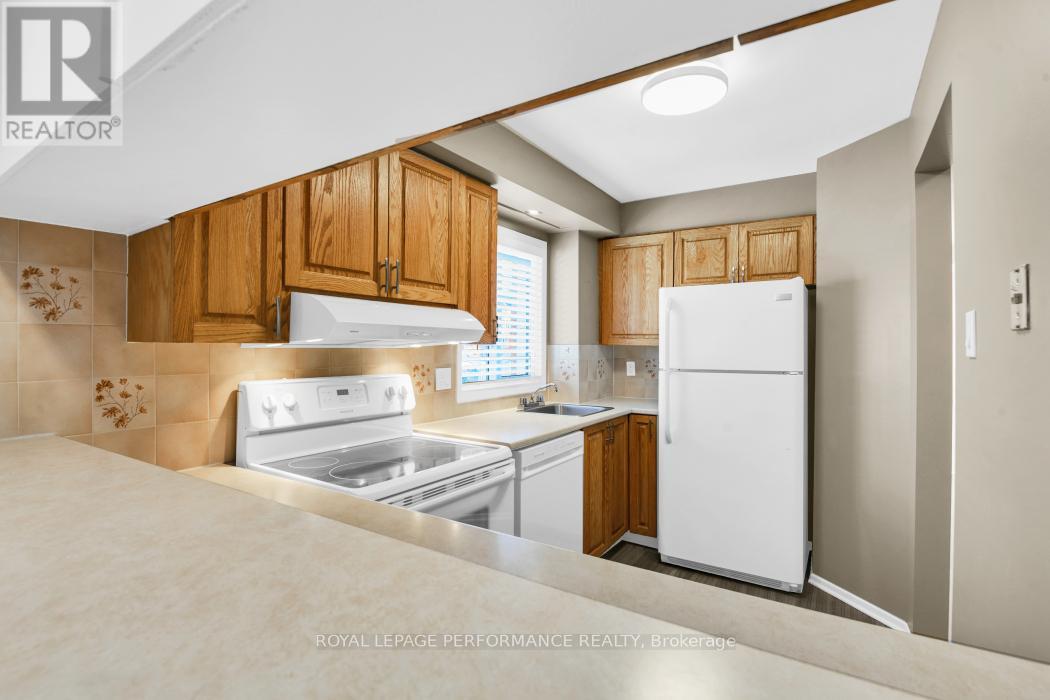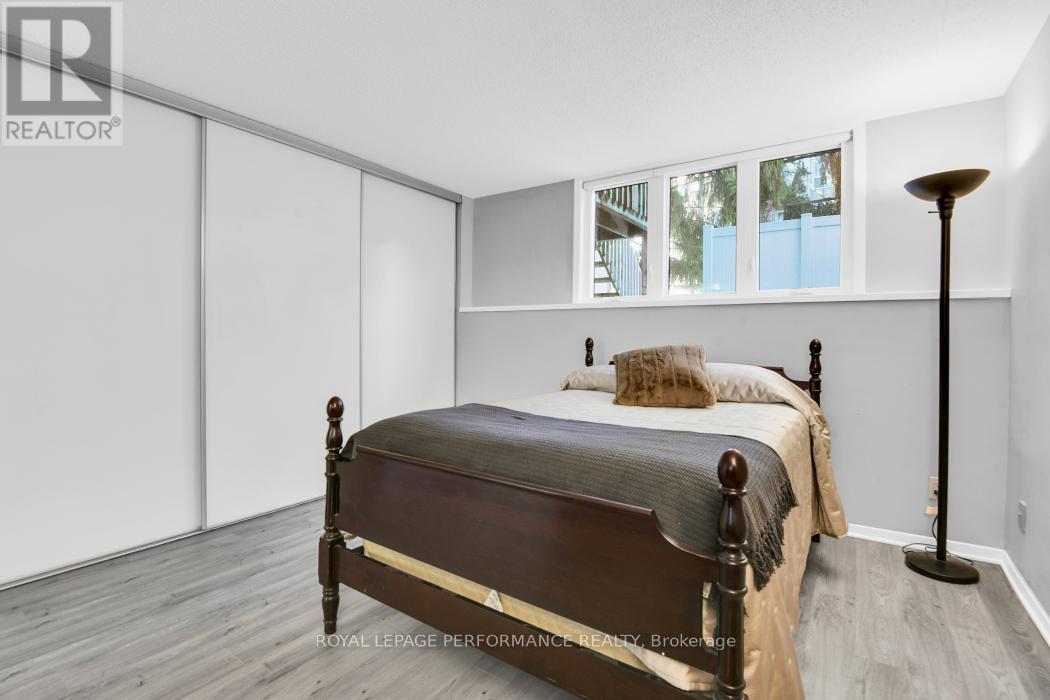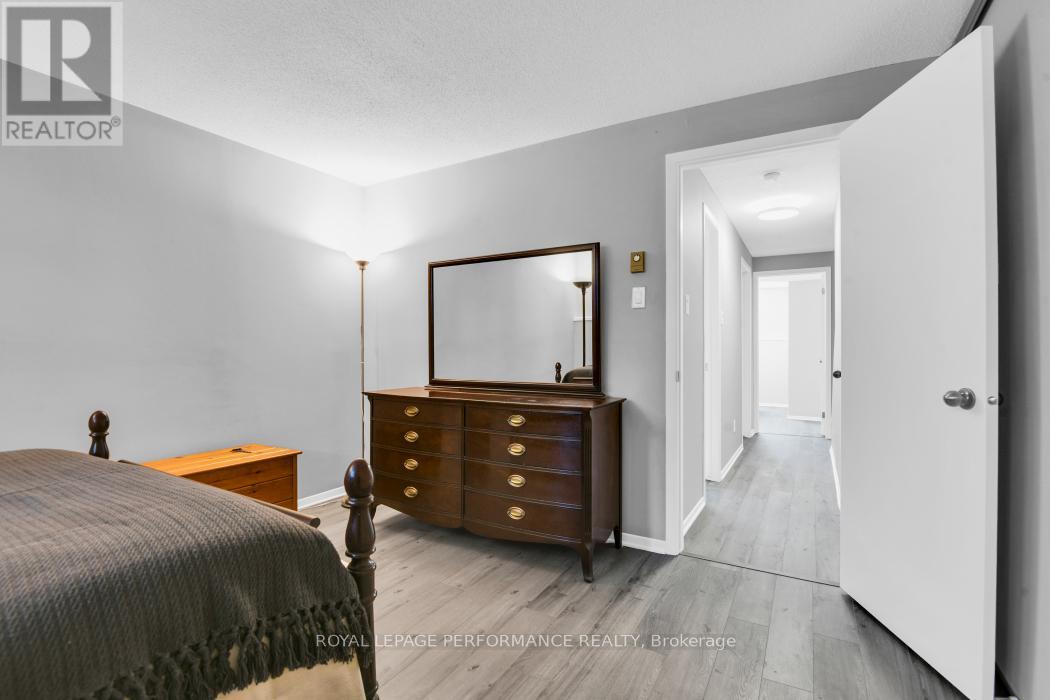A - 6511 Bilberry Drive Ottawa, Ontario K1C 4N4
$335,000Maintenance, Insurance
$366 Monthly
Maintenance, Insurance
$366 Monthly**Open House Sunday Jan 19th 2-4pm** Welcome to this beautifully designed end unit terrace home, offering the perfect blend of comfort, convenience, and style. With its thoughtful layout, soft colour palette and inviting spaces, this home is ideal for both relaxation and entertaining. Enjoy cooking in the spacious kitchen featuring timeless wood cabinetry, ample counter space, and a convenient breakfast bar - perfect for casual meals or morning coffee. The open-concept dining and living room features a cozy wood-burning fireplace and flows seamlessly to the private backyard, creating the perfect space for entertaining or unwinding. The lower level features a large primary bedroom with wall-to-wall closets, a spacious secondary bedroom, a well-appointed full bath (incl linen closet) and a laundry room - adding convenience and functionality. Storage available in the laundry room and under the stairs. Ideal location walking distance to Transit, Shopping, Parks, Schools and Walking trails. Great spot for first time buyers, people looking to downsize or investors. One parking space included with plenty of visitor parking as well. This home is a wonderful combination of style and practicality, ready for you to move in and make it your own! Additional features: Lower Level freshly painted and new luxury vinyl flooring installed - Dec 2024, Dishwasher - Sept 2024, Washer/Dryer - June 2024, Hot Water Tank - Sept 2024. (id:35885)
Property Details
| MLS® Number | X11920168 |
| Property Type | Single Family |
| Community Name | 2005 - Convent Glen North |
| CommunityFeatures | Pet Restrictions |
| Features | Balcony, Carpet Free, In Suite Laundry |
| ParkingSpaceTotal | 1 |
Building
| BathroomTotal | 2 |
| BedroomsBelowGround | 2 |
| BedroomsTotal | 2 |
| Amenities | Fireplace(s) |
| Appliances | Water Heater, Dishwasher, Dryer, Hood Fan, Refrigerator, Stove, Washer, Window Coverings |
| BasementType | Full |
| ExteriorFinish | Brick, Vinyl Siding |
| FireplacePresent | Yes |
| FireplaceTotal | 1 |
| HalfBathTotal | 1 |
| HeatingFuel | Electric |
| HeatingType | Baseboard Heaters |
| SizeInterior | 999.992 - 1198.9898 Sqft |
| Type | Row / Townhouse |
Land
| Acreage | No |
Rooms
| Level | Type | Length | Width | Dimensions |
|---|---|---|---|---|
| Lower Level | Primary Bedroom | 3.54 m | 4.15 m | 3.54 m x 4.15 m |
| Lower Level | Bedroom | 3.47 m | 2.68 m | 3.47 m x 2.68 m |
| Lower Level | Bathroom | 2.23 m | 2.23 m | 2.23 m x 2.23 m |
| Lower Level | Laundry Room | 2.13 m | 2.26 m | 2.13 m x 2.26 m |
| Main Level | Foyer | 1.55 m | 1.37 m | 1.55 m x 1.37 m |
| Main Level | Kitchen | 3.66 m | 2.1 m | 3.66 m x 2.1 m |
| Main Level | Living Room | 3.66 m | 3.99 m | 3.66 m x 3.99 m |
| Main Level | Dining Room | 2.26 m | 2.13 m | 2.26 m x 2.13 m |
https://www.realtor.ca/real-estate/27794351/a-6511-bilberry-drive-ottawa-2005-convent-glen-north
Interested?
Contact us for more information

































