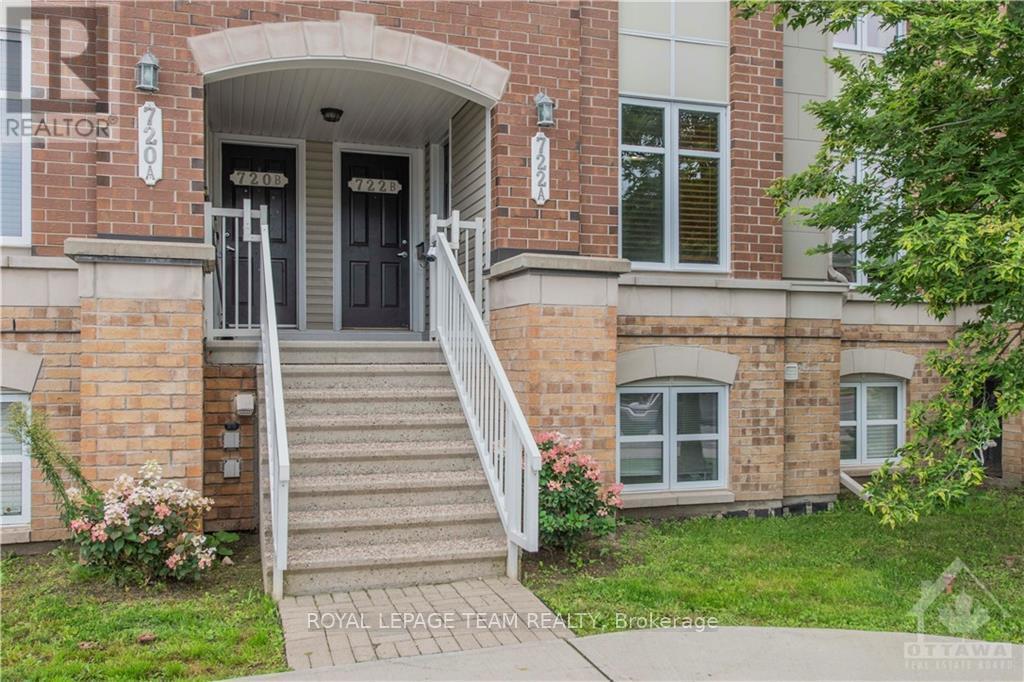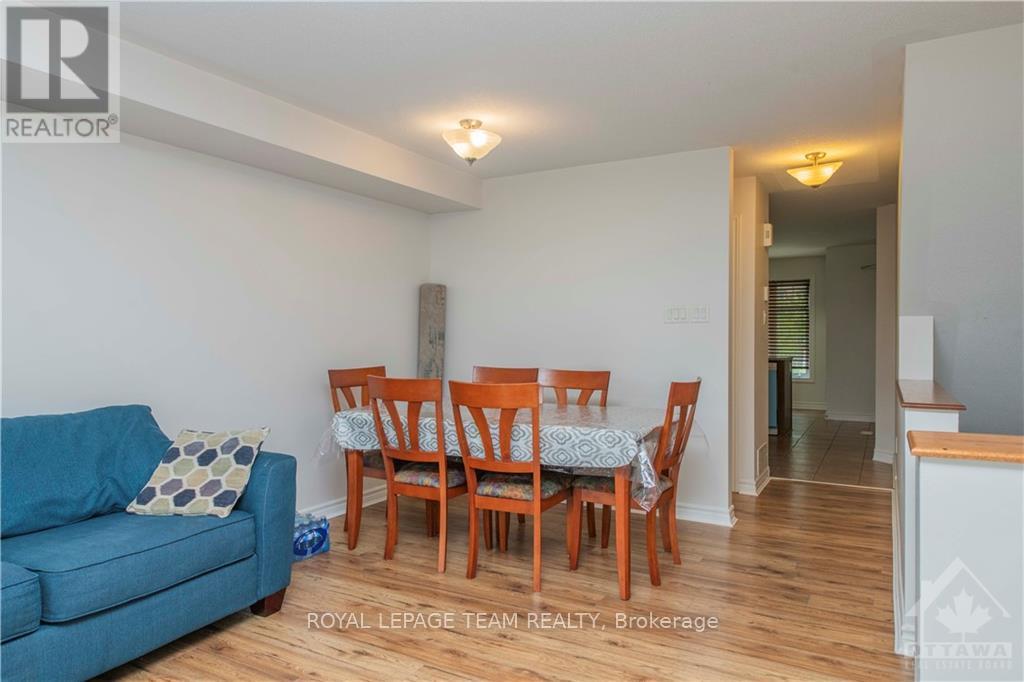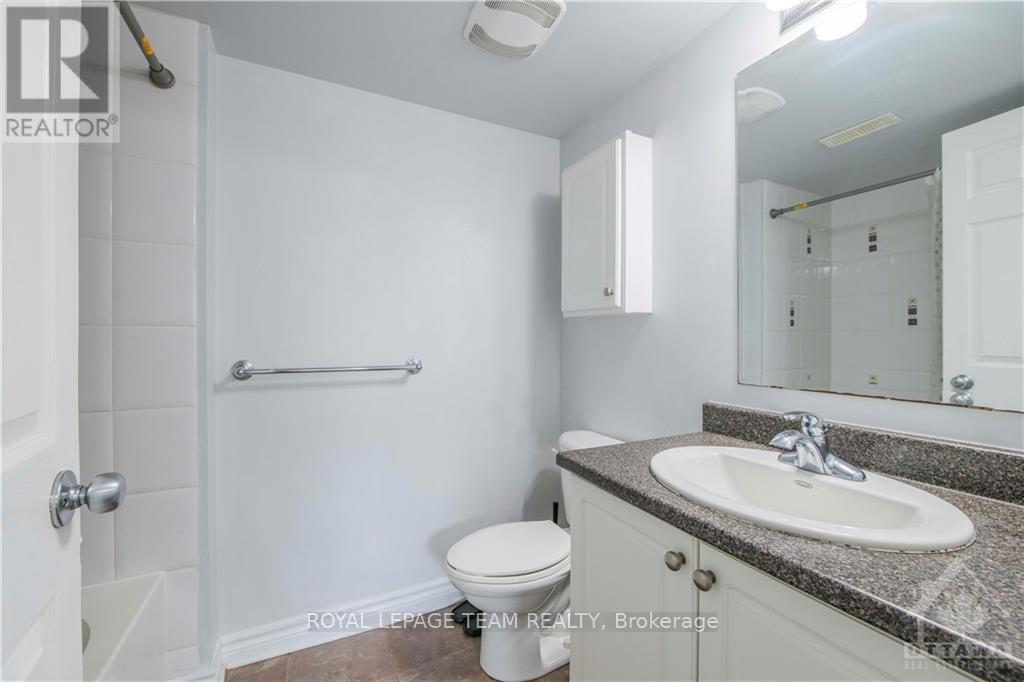A - 722 Chapman Mills Drive Ottawa, Ontario K2J 3V2
2 Bedroom
3 Bathroom
1199.9898 - 1398.9887 sqft
Central Air Conditioning
Forced Air
$405,000Maintenance, Insurance
$336.60 Monthly
Maintenance, Insurance
$336.60 MonthlyFlooring: Tile, Stop the car ... x2 Ensuites! Comfort & convenience come together in this lovely 2 bed, 2.5 bath condo stacked townhome (freshly painted 2022), in the heart of friendly Barrhaven. Within this fine unit, enjoy a spacious living/dining area featuring new laminate floors (2022) with plenty of natural light to enjoy. The kitchen is perfect with lots of cupboard space and an eat-in area as well! Equipped with all new appliances (2022). Two bedrooms each have their own 4 pc ensuite, in-unit laundry, parking space ... this is a must see!, Flooring: Laminate, Flooring: Carpet Wall To Wall (id:35885)
Property Details
| MLS® Number | X9515035 |
| Property Type | Single Family |
| Neigbourhood | Chapman Mills |
| Community Name | 7709 - Barrhaven - Strandherd |
| AmenitiesNearBy | Public Transit |
| CommunityFeatures | Pet Restrictions |
| ParkingSpaceTotal | 1 |
Building
| BathroomTotal | 3 |
| BedroomsBelowGround | 2 |
| BedroomsTotal | 2 |
| Appliances | Dishwasher, Dryer, Hood Fan, Microwave, Refrigerator, Stove, Washer |
| BasementDevelopment | Finished |
| BasementType | Full (finished) |
| CoolingType | Central Air Conditioning |
| ExteriorFinish | Brick, Stone |
| FoundationType | Concrete |
| HalfBathTotal | 1 |
| HeatingFuel | Natural Gas |
| HeatingType | Forced Air |
| StoriesTotal | 2 |
| SizeInterior | 1199.9898 - 1398.9887 Sqft |
| Type | Apartment |
| UtilityWater | Municipal Water |
Land
| Acreage | No |
| LandAmenities | Public Transit |
| ZoningDescription | Residential |
Rooms
| Level | Type | Length | Width | Dimensions |
|---|---|---|---|---|
| Basement | Laundry Room | Measurements not available | ||
| Basement | Primary Bedroom | 3.63 m | 3.6 m | 3.63 m x 3.6 m |
| Basement | Bathroom | Measurements not available | ||
| Basement | Bedroom | 4.14 m | 2.99 m | 4.14 m x 2.99 m |
| Basement | Bathroom | Measurements not available | ||
| Main Level | Kitchen | 3.09 m | 2.99 m | 3.09 m x 2.99 m |
| Main Level | Dining Room | 2.48 m | 2.41 m | 2.48 m x 2.41 m |
| Main Level | Dining Room | 3.2 m | 2.61 m | 3.2 m x 2.61 m |
| Main Level | Living Room | 4.26 m | 4.01 m | 4.26 m x 4.01 m |
| Main Level | Bathroom | Measurements not available |
Interested?
Contact us for more information































