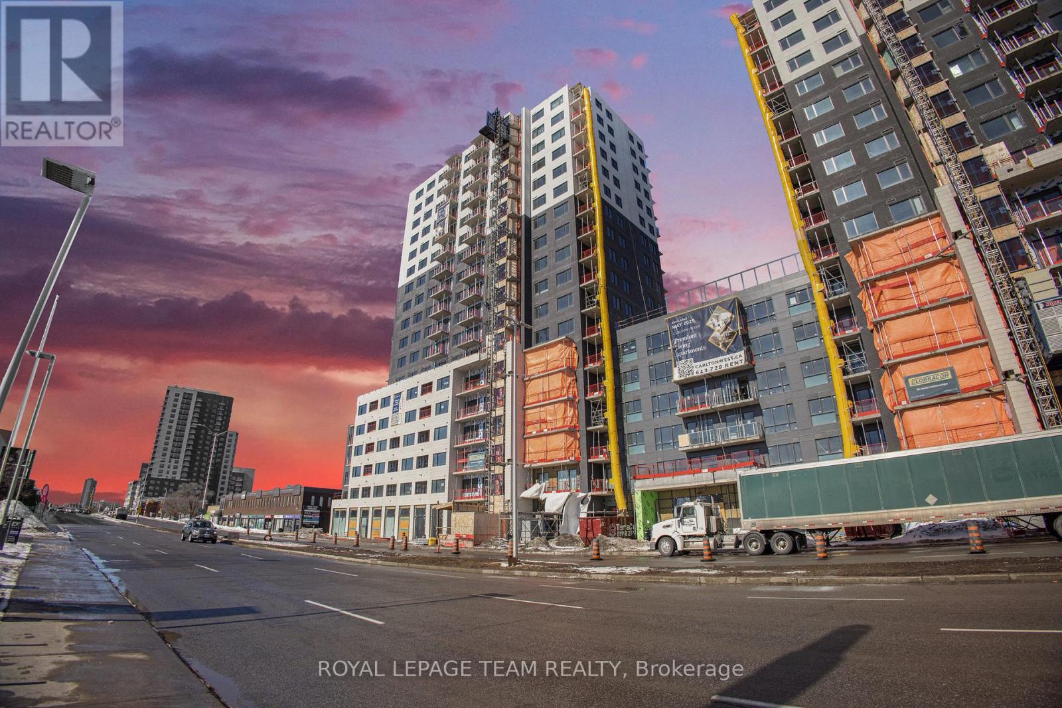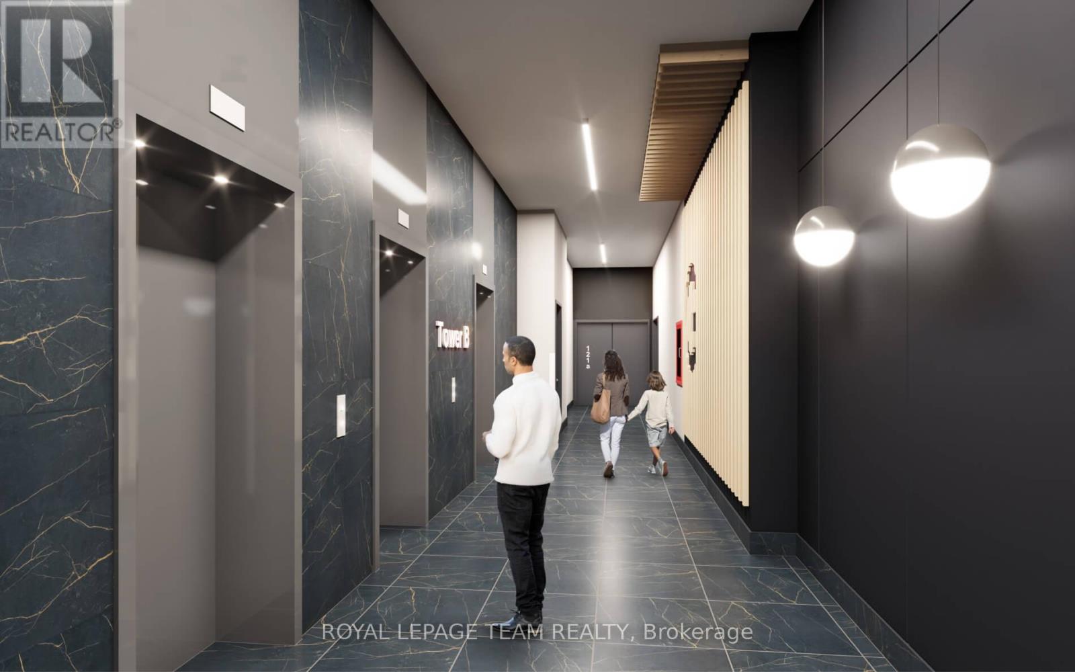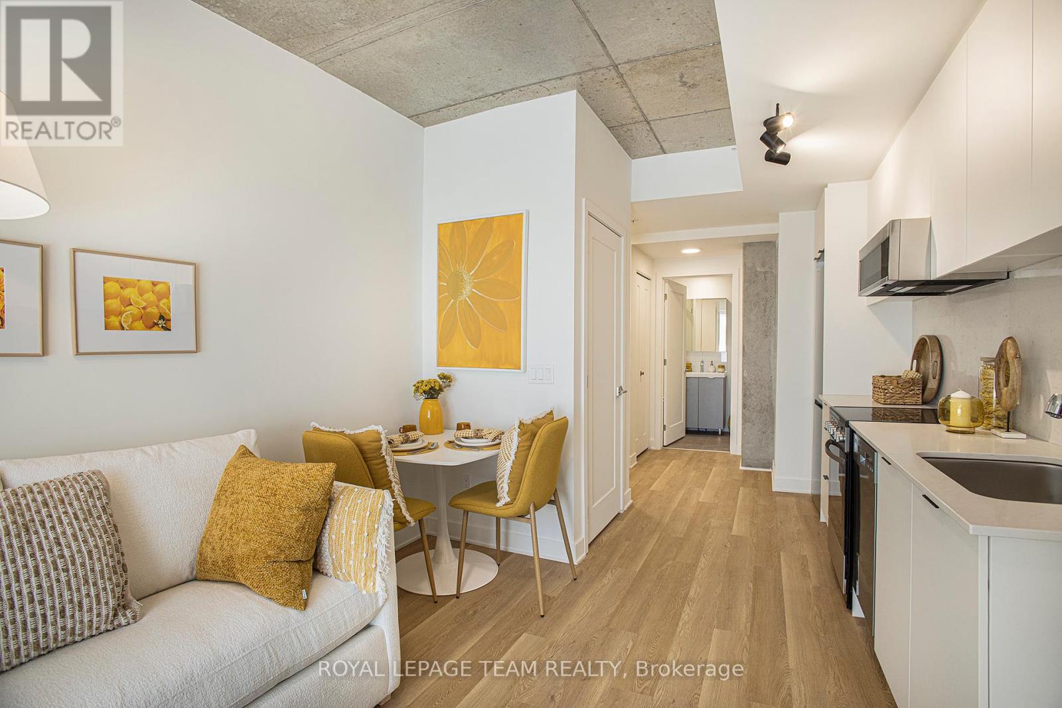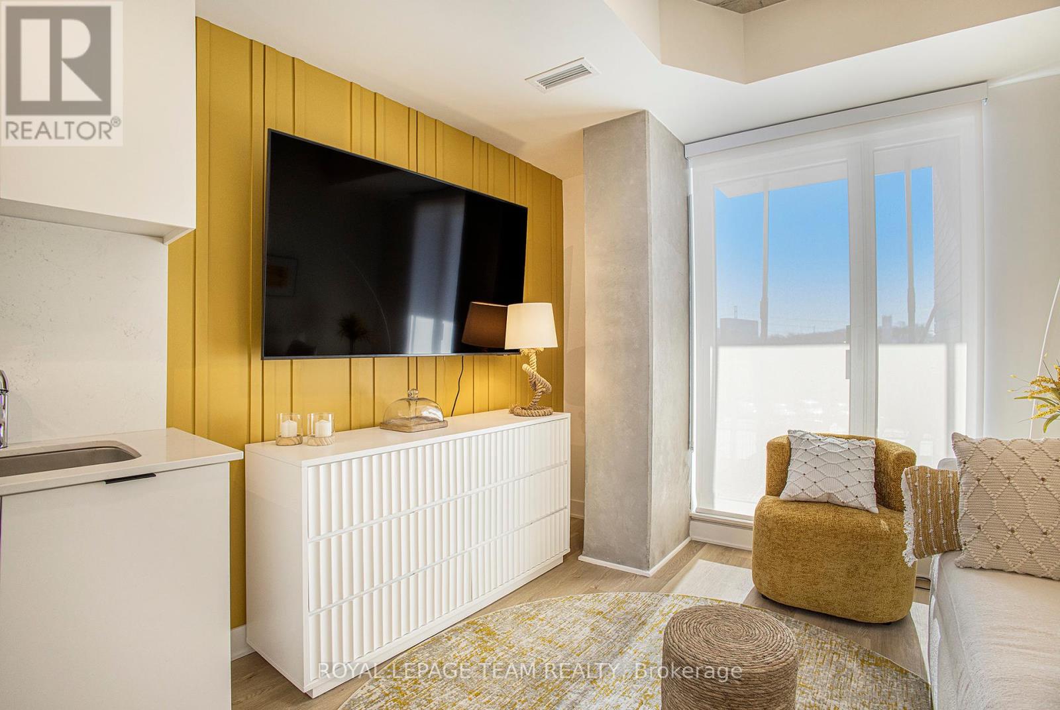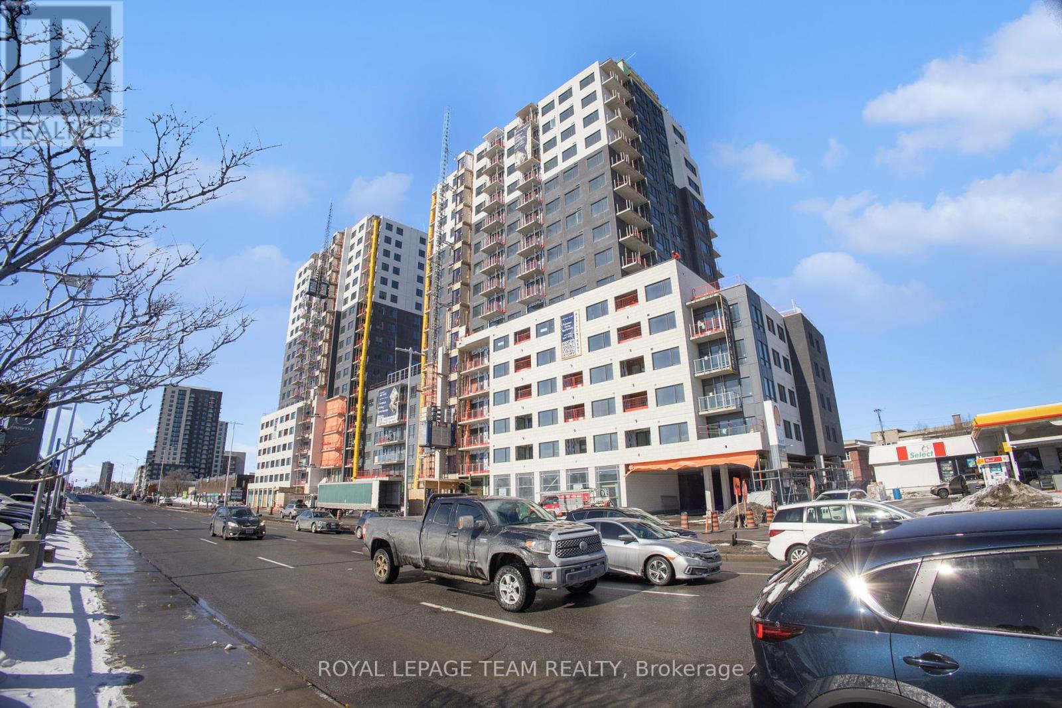1 Bathroom
Central Air Conditioning
Heat Pump
$1,575 Monthly
Welcome to Carlton West! Discover unparalleled luxury with this beautiful studio apartment, designed for modern living. Bask in natural light streaming through floor-to-ceiling windows, highlighting sleek quartz countertops and premium luxury vinyl flooring. Enjoy top-tier built-in appliances, including an integrated microwave/hood fan, dishwasher, stove/oven, refrigerator, and in-suite laundry for ultimate convenience. Indulge in a spa-inspired soaking tub and experience the ease of keyless entry. Elevate your lifestyle with world-class amenities, including a state-of-the-art fitness center, yoga studio with complimentary classes, a rooftop terrace featuring an entertainment lounge and outdoor grilling stations, a resident lounge & club room, co-working spaces, a game room, and secure bike storage. This pet-friendly community offers included WIFI and an exclusive limited-time offer: Move in by July 2025 and receive one month FREE rent! Schedule your tour today and step into the luxury of Carlton West. See virtual tour of the studio model unit in the link provided. Photos are also of another studio unit in the building. (id:35885)
Property Details
|
MLS® Number
|
X12009706 |
|
Property Type
|
Multi-family |
|
Community Name
|
5105 - Laurentianview |
|
Amenities Near By
|
Public Transit |
|
Communication Type
|
High Speed Internet |
|
Features
|
Carpet Free, In Suite Laundry |
|
View Type
|
City View |
Building
|
Bathroom Total
|
1 |
|
Age
|
New Building |
|
Appliances
|
Water Heater, Blinds, Dishwasher, Dryer, Hood Fan, Microwave, Stove, Washer, Refrigerator |
|
Cooling Type
|
Central Air Conditioning |
|
Exterior Finish
|
Brick |
|
Fire Protection
|
Monitored Alarm, Smoke Detectors |
|
Flooring Type
|
Vinyl |
|
Foundation Type
|
Poured Concrete |
|
Heating Fuel
|
Electric |
|
Heating Type
|
Heat Pump |
|
Type
|
Other |
|
Utility Water
|
Municipal Water |
Parking
Land
|
Acreage
|
No |
|
Land Amenities
|
Public Transit |
|
Sewer
|
Sanitary Sewer |
Rooms
| Level |
Type |
Length |
Width |
Dimensions |
|
Other |
Living Room |
2.9972 m |
2.6416 m |
2.9972 m x 2.6416 m |
|
Other |
Kitchen |
2.9972 m |
3.5052 m |
2.9972 m x 3.5052 m |
|
Other |
Bathroom |
2.3876 m |
1.524 m |
2.3876 m x 1.524 m |
https://www.realtor.ca/real-estate/28001564/a611-1655-carling-avenue-ottawa-5105-laurentianview
