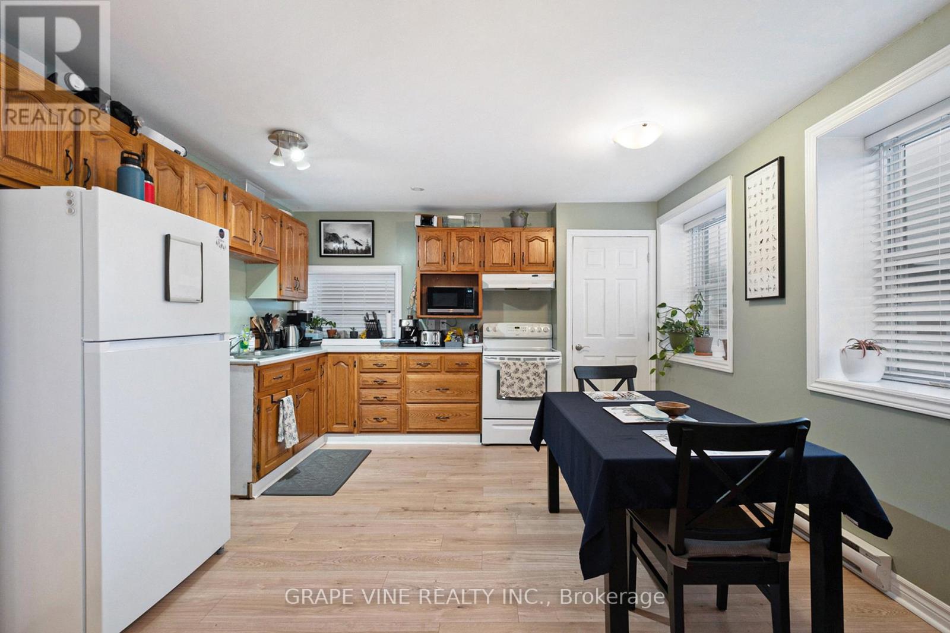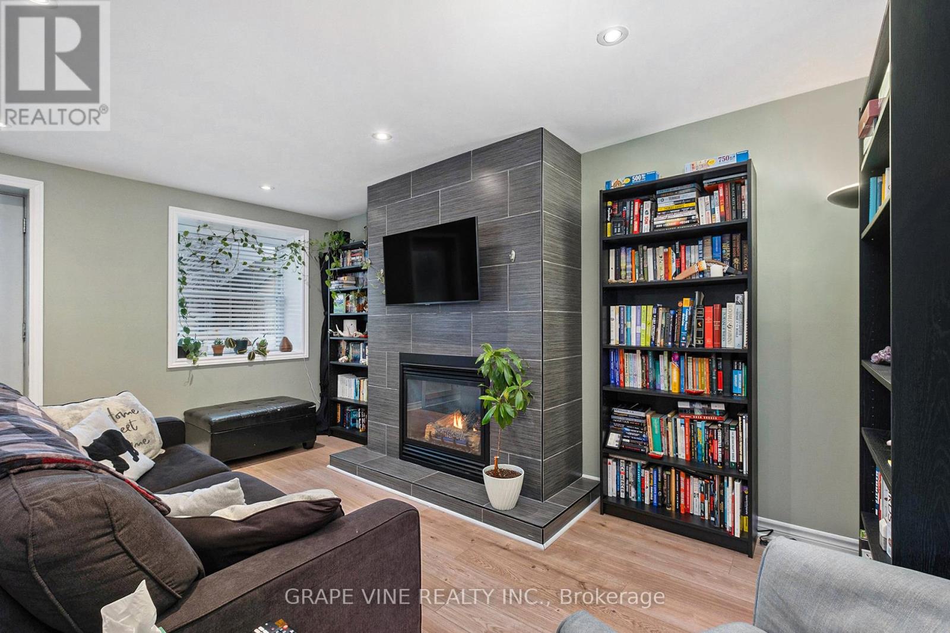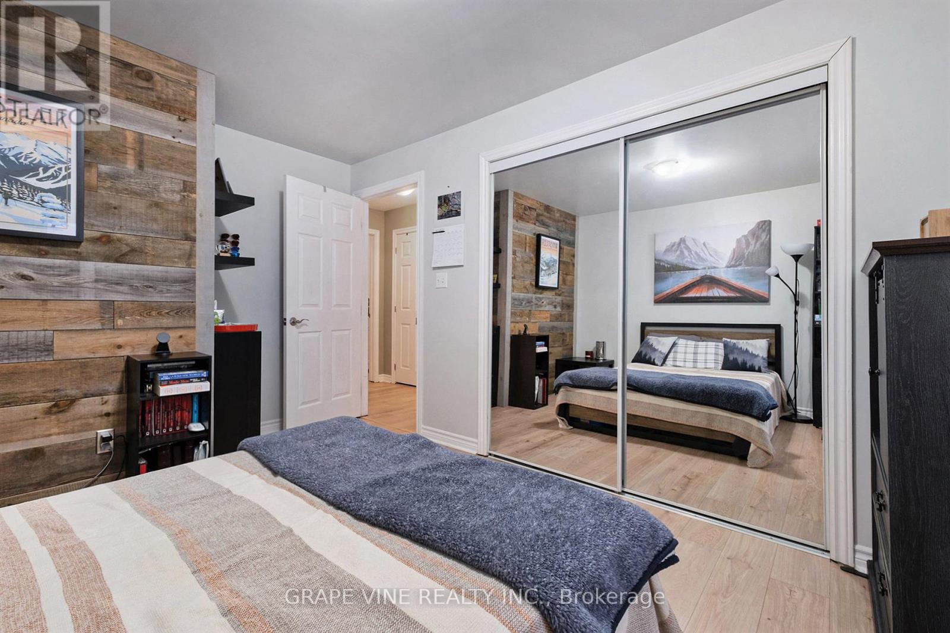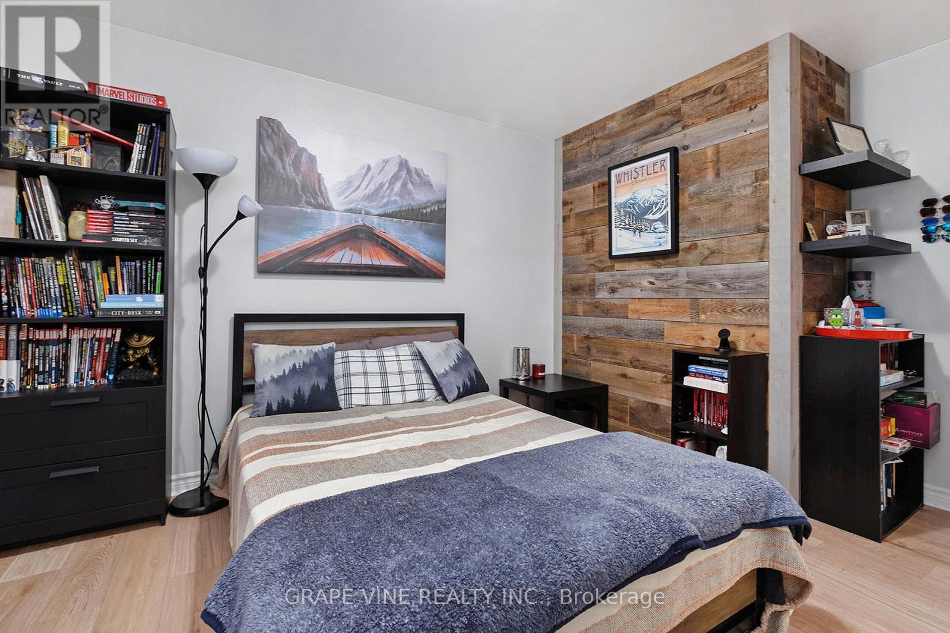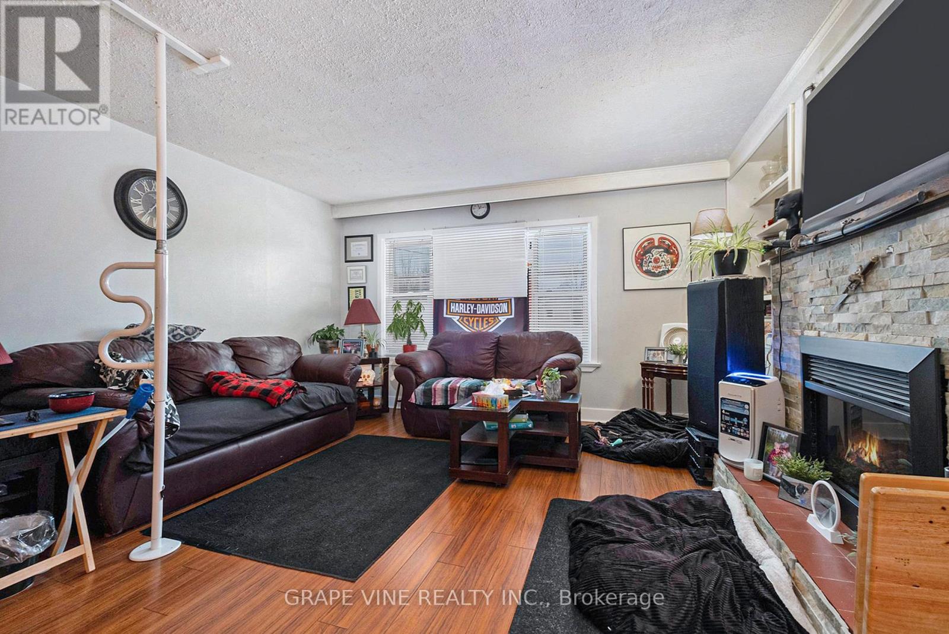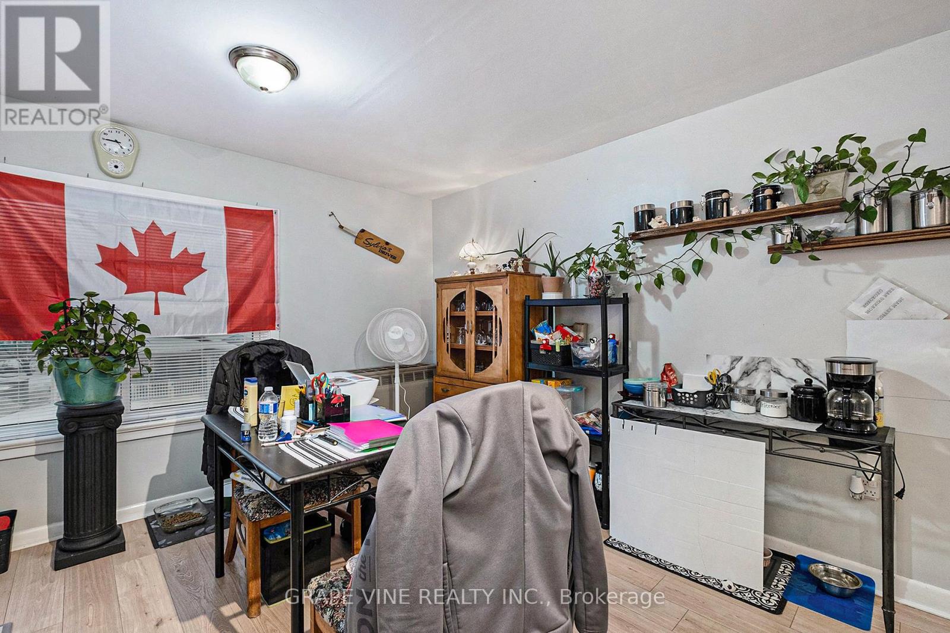5 Bedroom
2 Bathroom
1599.9864 - 1798.9853 sqft
Fireplace
Baseboard Heaters
$549,900
Investment opportunity awaits in this superior duplex in the heart of Arnprior. The ground level unit features an open concept living room with gas fireplace, and kitchen area. Down the hallway you will find 2 decent sized bedrooms, the primary bedroom including a walk in closet. Large 4 piece bathroom with convenient laundry area. The upper unit includes large kitchen, separate living area with electric fireplace and attached dining area. Down the hallway you will find 3 bedrooms, and 4 piece bathroom with laundry area. Both units have separate hydro meters and share a large storage garage at the rear. Ample parking included and conveniently located just minutes from restaurants, shops, parks, and the waterfront. (id:35885)
Property Details
|
MLS® Number
|
X12006814 |
|
Property Type
|
Multi-family |
|
Community Name
|
550 - Arnprior |
|
Features
|
Level |
|
ParkingSpaceTotal
|
6 |
Building
|
BathroomTotal
|
2 |
|
BedroomsAboveGround
|
5 |
|
BedroomsTotal
|
5 |
|
Amenities
|
Fireplace(s), Separate Electricity Meters |
|
Appliances
|
Dryer, Two Stoves, Two Washers, Two Refrigerators |
|
BasementDevelopment
|
Unfinished |
|
BasementType
|
Partial (unfinished) |
|
FireplacePresent
|
Yes |
|
FireplaceTotal
|
2 |
|
FoundationType
|
Slab |
|
HeatingFuel
|
Electric |
|
HeatingType
|
Baseboard Heaters |
|
StoriesTotal
|
2 |
|
SizeInterior
|
1599.9864 - 1798.9853 Sqft |
|
Type
|
Duplex |
|
UtilityWater
|
Municipal Water |
Parking
Land
|
Acreage
|
No |
|
Sewer
|
Sanitary Sewer |
|
SizeDepth
|
143 Ft ,6 In |
|
SizeFrontage
|
60 Ft ,6 In |
|
SizeIrregular
|
60.5 X 143.5 Ft ; 0 |
|
SizeTotalText
|
60.5 X 143.5 Ft ; 0 |
|
ZoningDescription
|
Residential R-3 |
Rooms
| Level |
Type |
Length |
Width |
Dimensions |
|
Second Level |
Living Room |
4.02 m |
4.6 m |
4.02 m x 4.6 m |
|
Second Level |
Kitchen |
5.02 m |
3.68 m |
5.02 m x 3.68 m |
|
Second Level |
Dining Room |
2.1 m |
4.6 m |
2.1 m x 4.6 m |
|
Second Level |
Bedroom |
3.13 m |
3.65 m |
3.13 m x 3.65 m |
|
Second Level |
Bedroom |
2.89 m |
3.77 m |
2.89 m x 3.77 m |
|
Second Level |
Bedroom |
2.83 m |
3.77 m |
2.83 m x 3.77 m |
|
Ground Level |
Living Room |
4.84 m |
4.05 m |
4.84 m x 4.05 m |
|
Ground Level |
Kitchen |
3.96 m |
3.99 m |
3.96 m x 3.99 m |
|
Ground Level |
Primary Bedroom |
3.35 m |
4.17 m |
3.35 m x 4.17 m |
|
Ground Level |
Bedroom 2 |
3.16 m |
4.02 m |
3.16 m x 4.02 m |
Utilities
|
Cable
|
Available |
|
Natural Gas Available
|
Available |
https://www.realtor.ca/real-estate/27994936/apartment-1-and-2-261-elgin-street-w-arnprior-550-arnprior





