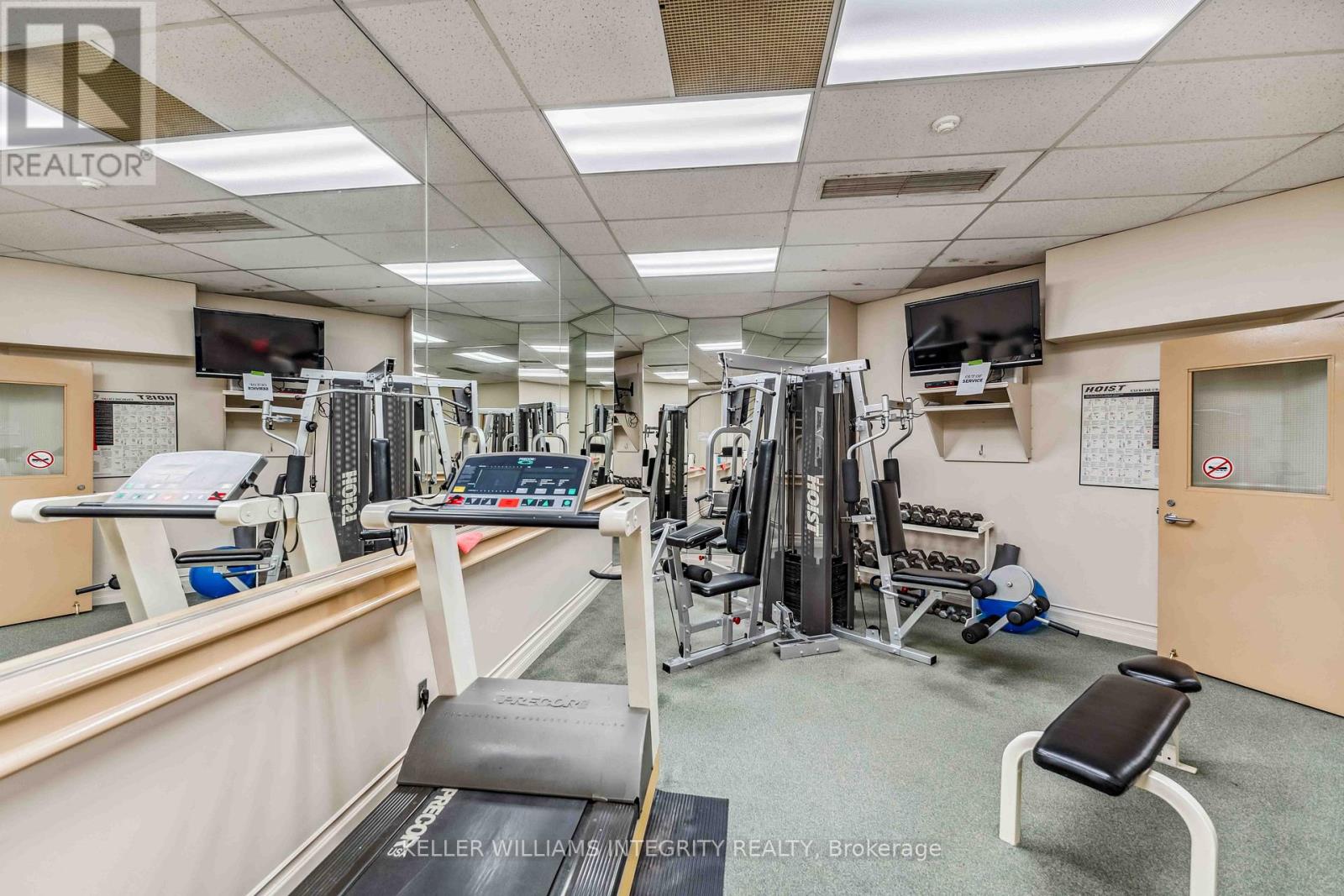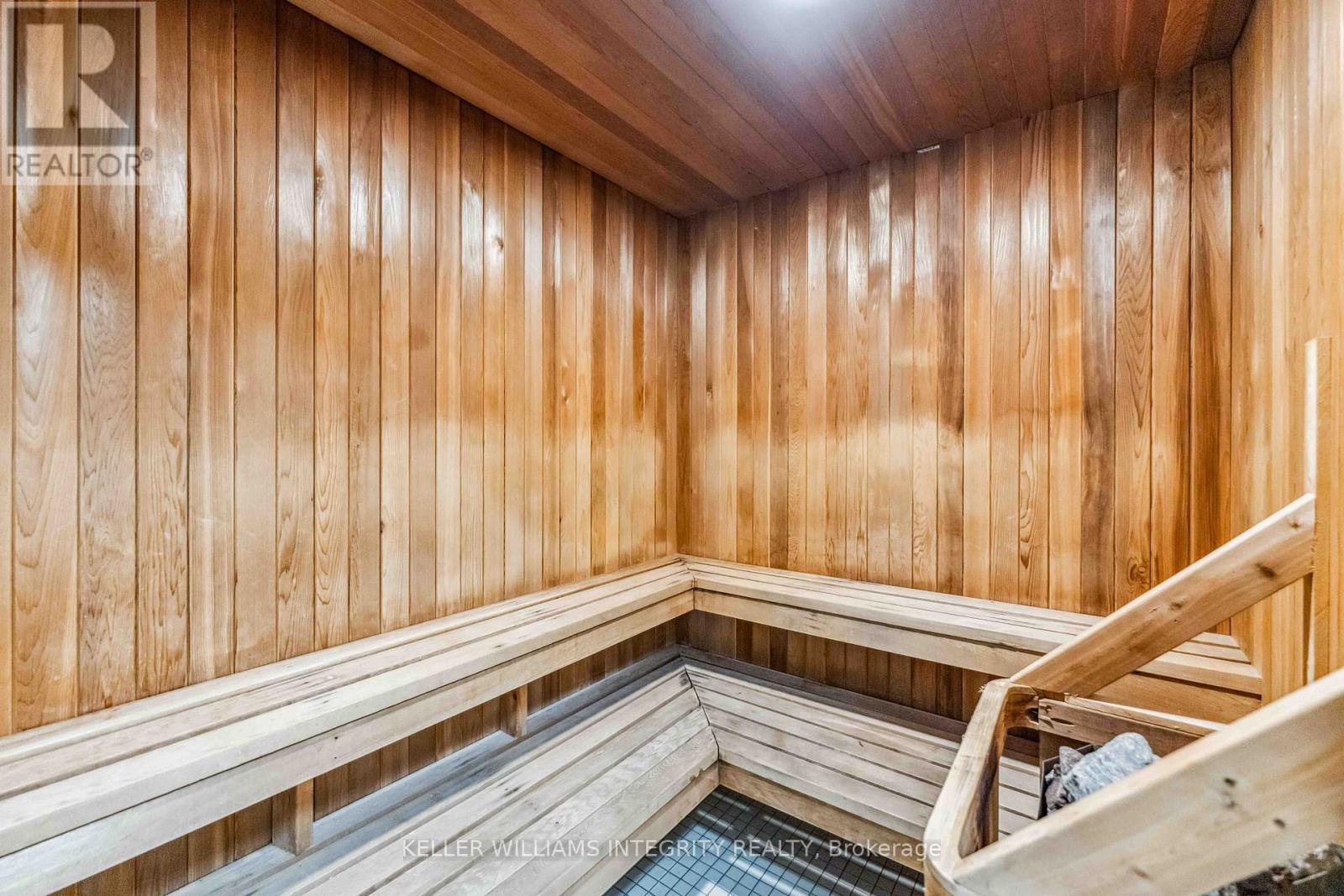B-1 - 3105 Carling Avenue Ottawa, Ontario K2H 5A6
$589,500Maintenance, Water, Common Area Maintenance, Insurance
$1,176.25 Monthly
Maintenance, Water, Common Area Maintenance, Insurance
$1,176.25 MonthlyCommodore's Quay- One of Ottawa's destination communities. This rarely offered 3-bedroom home is everything you want from a condo, with the familiar feel of freehold living. Basically a bungalow, and the perfect move from your detached family home. River-facing & ground level, the bustle of city living disappears to leave you enveloped by the sights & sounds of nature. Terrace/patio is larger & offers more freedom than a balcony, including unbeatable privacy (plus exclusive permission to BBQ). Beautiful hardwood floors and granite countertops add an air of sophistication. Gas fireplace adds a cozy ambiance, and can supply most of your indoor heat. Enjoy luxury amenities like a saltwater pool, sauna, and gym. There is even a workshop and bike storage. Includes 2 parking spots PLUS Garage is accessible to/from this unit without any stairs! Steps to Andrew Haydon Park, bike paths, tennis club, sailing club, shopping malls, and the beach. Convenient & quick commute to DND HQ. You deserve this! Please note- Pet Restriction is: No Dogs. (id:35885)
Property Details
| MLS® Number | X12028322 |
| Property Type | Single Family |
| Community Name | 7004 - Bayshore |
| CommunityFeatures | Pet Restrictions, Community Centre |
| ParkingSpaceTotal | 2 |
Building
| BathroomTotal | 2 |
| BedroomsAboveGround | 3 |
| BedroomsTotal | 3 |
| Amenities | Party Room, Sauna, Visitor Parking, Exercise Centre, Fireplace(s), Storage - Locker |
| Appliances | Blinds, Dishwasher, Dryer, Stove, Washer, Refrigerator |
| CoolingType | Central Air Conditioning |
| ExteriorFinish | Concrete |
| FireplacePresent | Yes |
| FireplaceTotal | 1 |
| FoundationType | Concrete |
| HeatingFuel | Electric |
| HeatingType | Baseboard Heaters |
| SizeInterior | 1599.9864 - 1798.9853 Sqft |
| Type | Apartment |
Parking
| Underground | |
| Garage |
Land
| Acreage | No |
| ZoningDescription | R5a[1159] |
Rooms
| Level | Type | Length | Width | Dimensions |
|---|---|---|---|---|
| Main Level | Laundry Room | 2.31 m | 1.82 m | 2.31 m x 1.82 m |
| Main Level | Kitchen | 3.86 m | 3.14 m | 3.86 m x 3.14 m |
| Main Level | Living Room | 5.48 m | 4.41 m | 5.48 m x 4.41 m |
| Main Level | Dining Room | 4.36 m | 3.75 m | 4.36 m x 3.75 m |
| Main Level | Primary Bedroom | 7.72 m | 3.42 m | 7.72 m x 3.42 m |
| Main Level | Bedroom | 5.18 m | 3.35 m | 5.18 m x 3.35 m |
| Main Level | Bedroom | 3.35 m | 3.04 m | 3.35 m x 3.04 m |
https://www.realtor.ca/real-estate/28044489/b-1-3105-carling-avenue-ottawa-7004-bayshore
Interested?
Contact us for more information
































