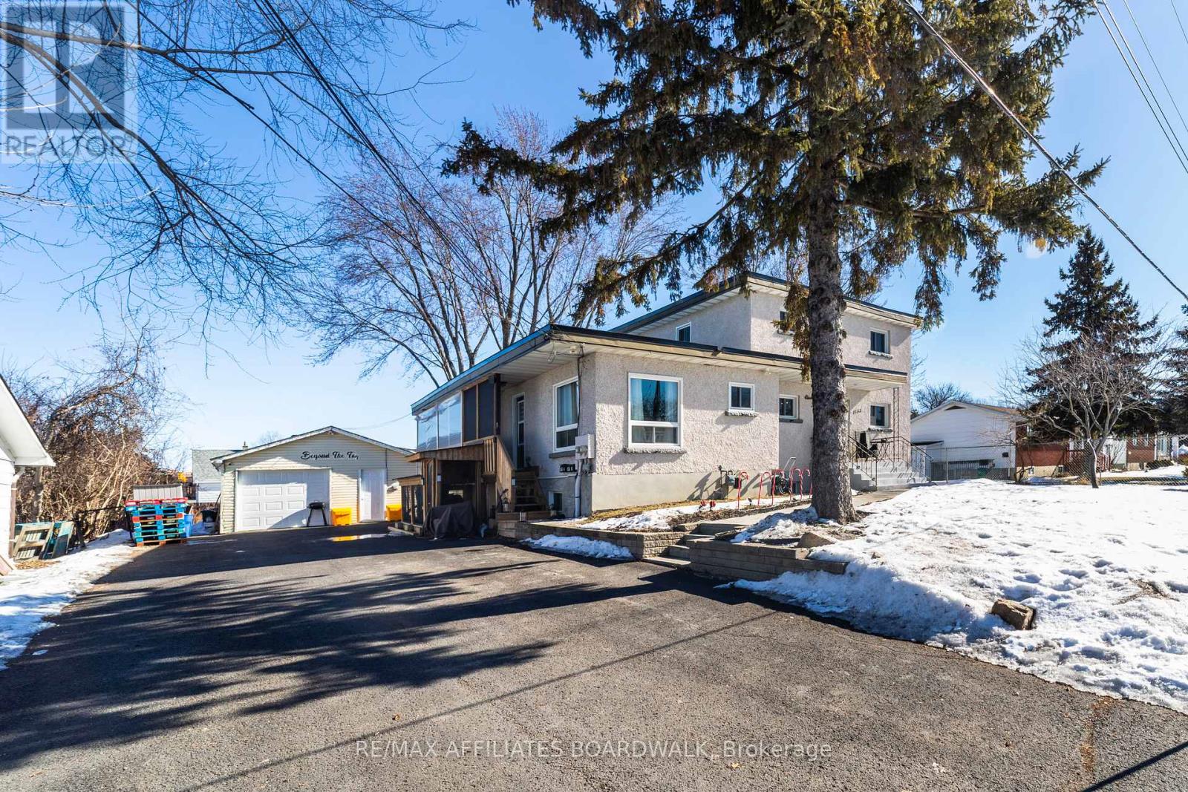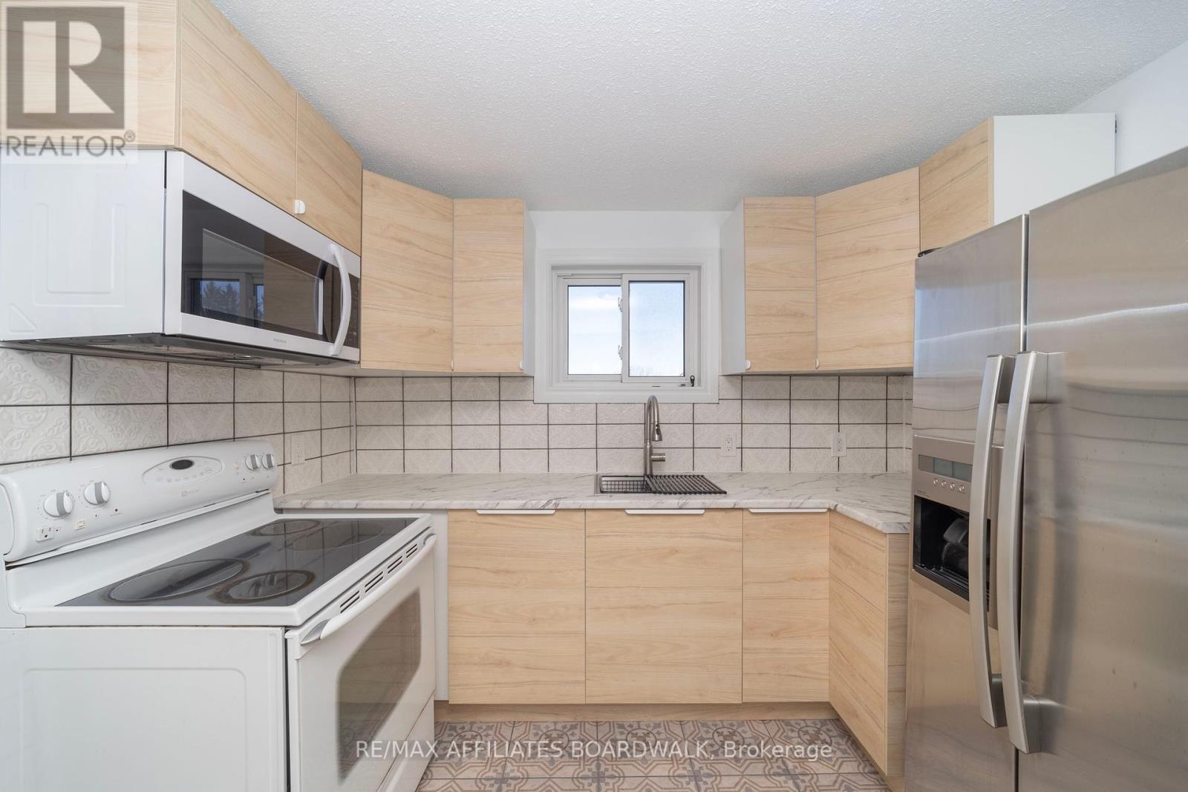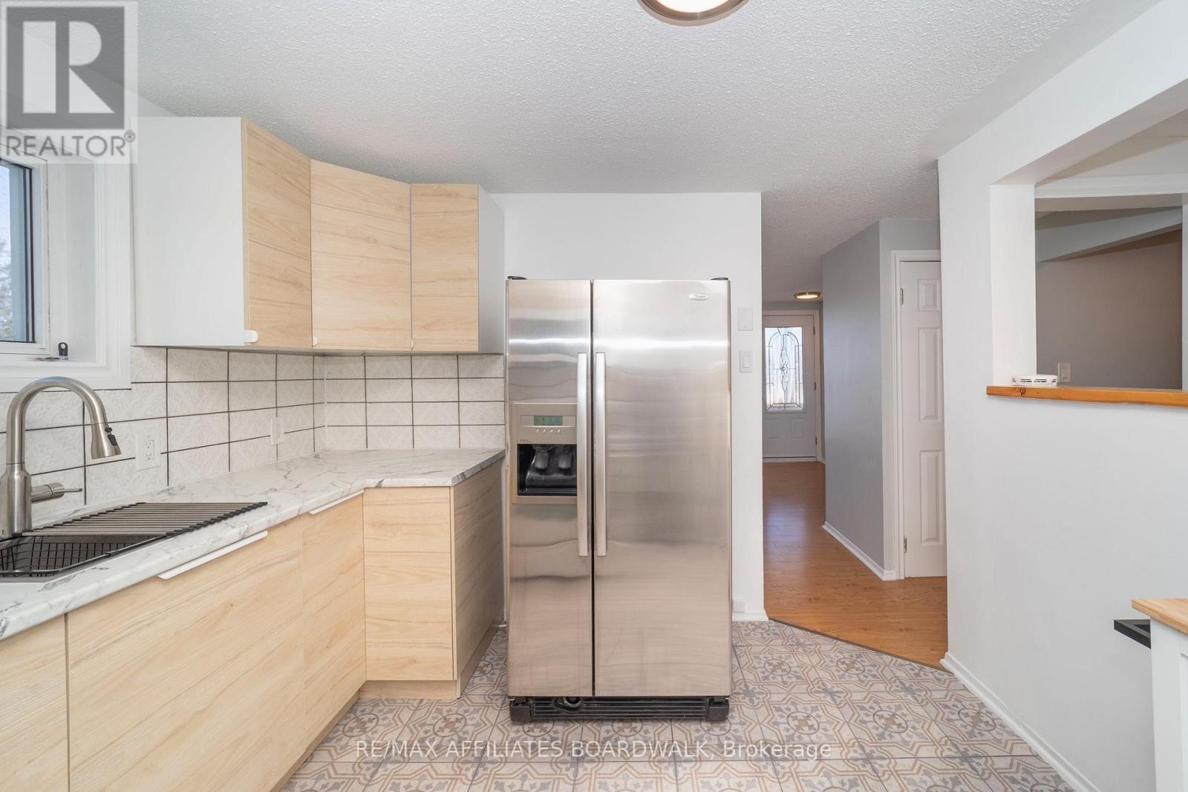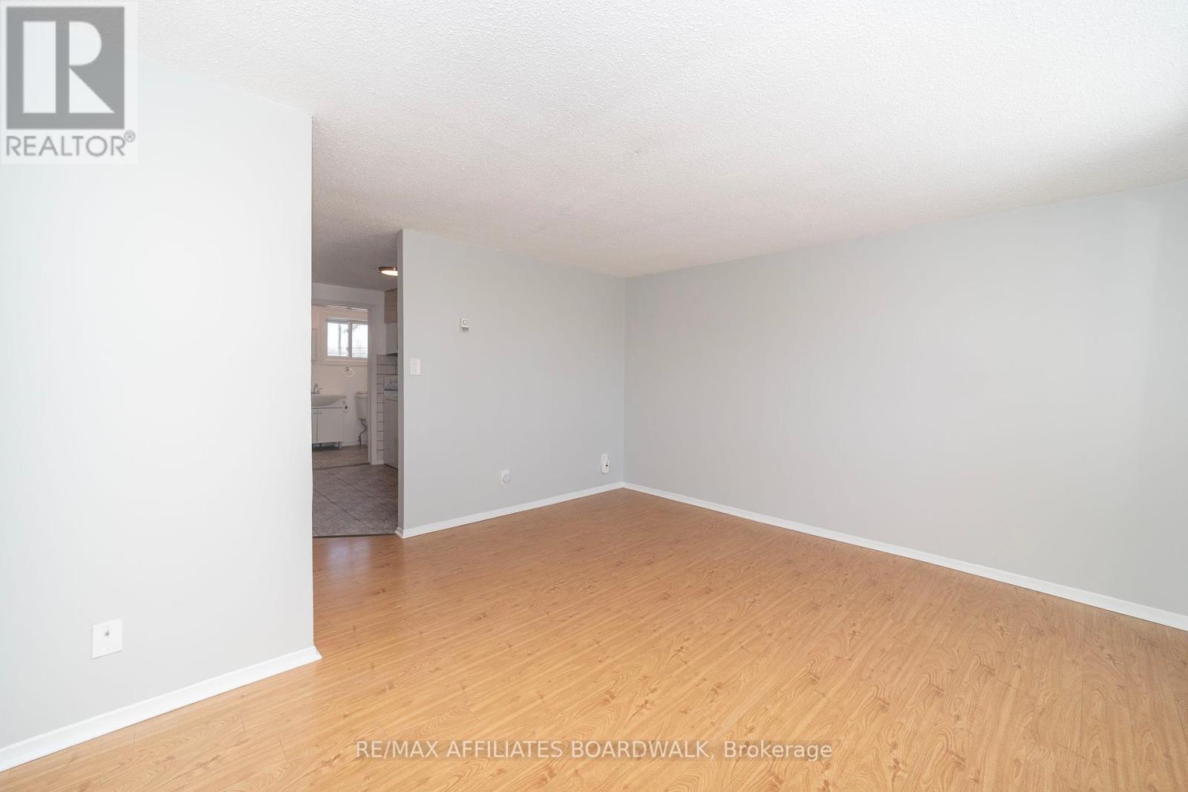2 Bedroom
1 Bathroom
700 - 1,100 ft2
Baseboard Heaters
$2,050 Monthly
Rent + Hydro!!! Comfort living in the heart of Orleans! Recently renovated full finished walkup unit with spacious family room and open concept layout. Tons of space with 2 bedrooms and 1 full updated bathroom. Functional kitchen with refrigerator, stove and microwave hood fan. Convenient in-unit laundry. Enjoy the summer with your private fenced backyard and small patio/deck. Located on a quiet street and just steps from Place D'Orleans Shopping Centre, amenities, nearby transit, tons parks and school. Easy commute to downtown Ottawa. Additional inclusions: Kitchen utility cart. 1 Parking spot is included on the Left side of the driveway (Extra parking is Available at extra cost). Some storage is available. Please include a rental application, letter of employment, proof of income and full credit report with an offer to lease. Occupancy May 1st 2025. Contact Jad Jarbouh for any questions or showing inquiries. (id:35885)
Property Details
|
MLS® Number
|
X12020360 |
|
Property Type
|
Multi-family |
|
Community Name
|
2007 - Convent Glen South |
|
Amenities Near By
|
Park, Public Transit, Place Of Worship, Schools |
|
Features
|
Irregular Lot Size, Lane, Carpet Free, In Suite Laundry |
|
Parking Space Total
|
1 |
|
Structure
|
Deck |
Building
|
Bathroom Total
|
1 |
|
Bedrooms Above Ground
|
2 |
|
Bedrooms Total
|
2 |
|
Appliances
|
Oven - Built-in, Cooktop, Dryer, Freezer, Hood Fan, Microwave, Oven, Stove, Washer, Refrigerator |
|
Exterior Finish
|
Stucco |
|
Fire Protection
|
Smoke Detectors |
|
Flooring Type
|
Laminate, Tile |
|
Foundation Type
|
Poured Concrete |
|
Heating Fuel
|
Electric |
|
Heating Type
|
Baseboard Heaters |
|
Stories Total
|
2 |
|
Size Interior
|
700 - 1,100 Ft2 |
|
Type
|
Triplex |
|
Utility Water
|
Municipal Water |
Parking
Land
|
Acreage
|
No |
|
Fence Type
|
Fenced Yard |
|
Land Amenities
|
Park, Public Transit, Place Of Worship, Schools |
|
Sewer
|
Sanitary Sewer |
|
Size Depth
|
142 Ft |
|
Size Frontage
|
75 Ft |
|
Size Irregular
|
75 X 142 Ft |
|
Size Total Text
|
75 X 142 Ft |
Rooms
| Level |
Type |
Length |
Width |
Dimensions |
|
Second Level |
Bedroom |
2.3 m |
3.1 m |
2.3 m x 3.1 m |
|
Second Level |
Bedroom 2 |
3.2 m |
3.1 m |
3.2 m x 3.1 m |
|
Second Level |
Bathroom |
1.5 m |
2.3 m |
1.5 m x 2.3 m |
|
Second Level |
Living Room |
4.2 m |
4.3 m |
4.2 m x 4.3 m |
|
Second Level |
Kitchen |
3 m |
3.1 m |
3 m x 3.1 m |
|
Ground Level |
Foyer |
2 m |
1 m |
2 m x 1 m |
Utilities
|
Cable
|
Available |
|
Electricity
|
Installed |
|
Sewer
|
Installed |
https://www.realtor.ca/real-estate/28027026/b-1133-maisonneuve-street-n-ottawa-2007-convent-glen-south

















