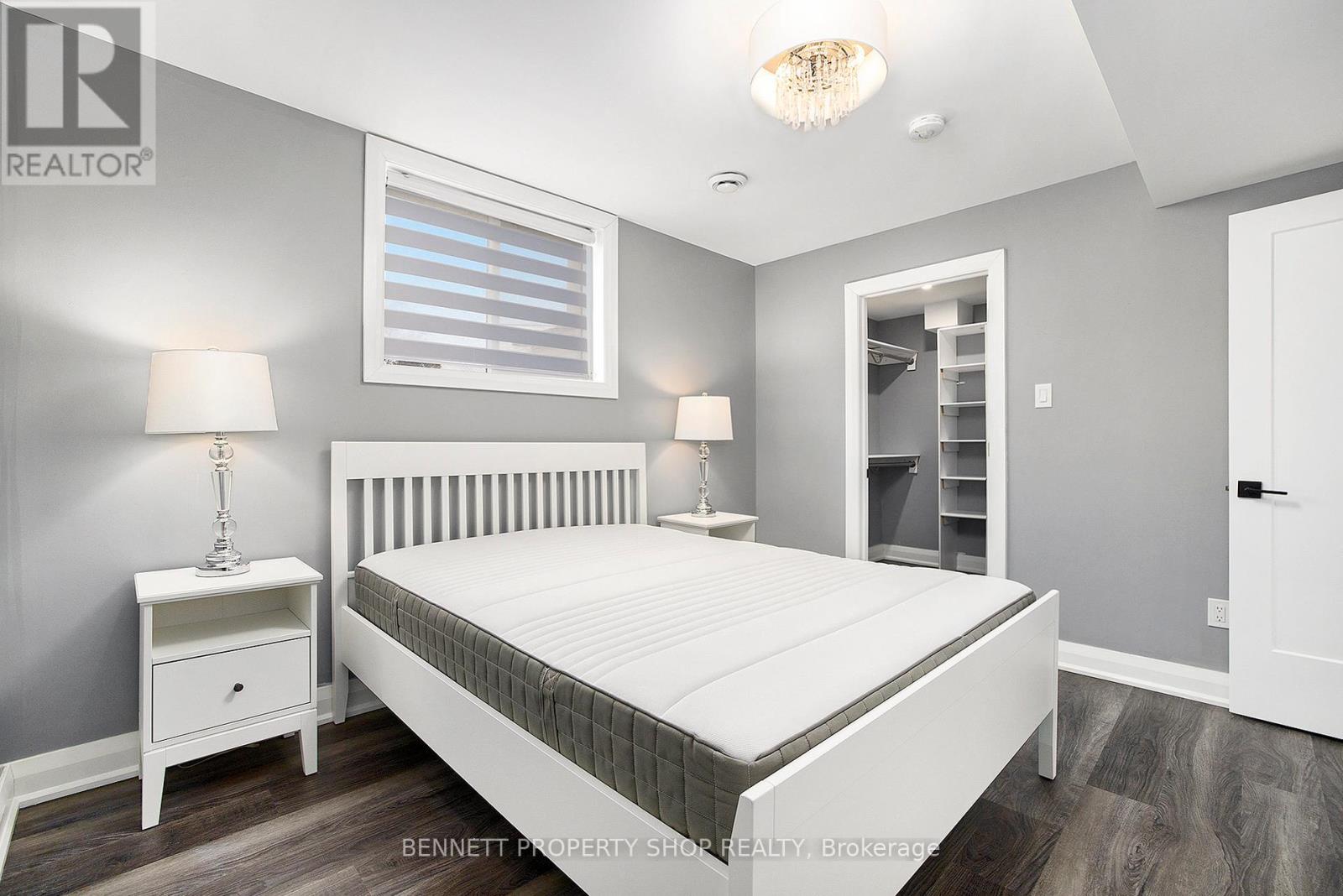1 Bedroom
1 Bathroom
699.9943 - 1099.9909 sqft
Central Air Conditioning
Forced Air
Landscaped
$2,100 Monthly
Imagine a stylish and modern one-bedroom, one-bathroom lower unit perfectly situated just steps from the LRT 417, offering seamless access to public transit and proximity to several government headquartersideal for a busy professional. This well-appointed home boasts luxury vinyl plank flooring throughout, providing a sleek, durable, and low-maintenance finish that elevates every room. The gourmet kitchen is a standout feature, equipped with high-end appliances, ample cabinetry, and generous counter space, making it a dream for cooking enthusiasts. The newly renovated full bathroom exudes contemporary elegance with premium fixtures and finishes, ensuring a spa-like experience.This furnished unit comes complete with thoughtfully selected pieces, including cozy living room furniture, a comfortable bed, nightstands, and a dressereverything a tenant needs to settle in effortlessly. In-unit laundry adds convenience, while one dedicated parking space ensures hassle-free parking. A private entrance offers independence and privacy, perfect for the ideal tenant: a quiet professional seeking a peaceful retreat. Snow removal, lawn maintenance, natural gas heating, air conditioning, and water are all included, eliminating extra costs and chores. This is low-maintenance, luxury living at its finest, tailored for comfort and convenience in a prime location. (id:35885)
Property Details
|
MLS® Number
|
X12045762 |
|
Property Type
|
Single Family |
|
Community Name
|
2204 - Pineview |
|
AmenitiesNearBy
|
Hospital, Public Transit |
|
Features
|
Level Lot, Flat Site |
|
ParkingSpaceTotal
|
1 |
Building
|
BathroomTotal
|
1 |
|
BedroomsAboveGround
|
1 |
|
BedroomsTotal
|
1 |
|
Appliances
|
Dishwasher, Dryer, Stove, Washer, Refrigerator |
|
BasementFeatures
|
Apartment In Basement, Separate Entrance |
|
BasementType
|
N/a |
|
CoolingType
|
Central Air Conditioning |
|
ExteriorFinish
|
Brick |
|
FoundationType
|
Concrete |
|
HeatingFuel
|
Natural Gas |
|
HeatingType
|
Forced Air |
|
SizeInterior
|
699.9943 - 1099.9909 Sqft |
|
Type
|
Other |
|
UtilityWater
|
Municipal Water |
Parking
Land
|
Acreage
|
No |
|
LandAmenities
|
Hospital, Public Transit |
|
LandscapeFeatures
|
Landscaped |
|
Sewer
|
Sanitary Sewer |
|
SizeDepth
|
40 Ft ,3 In |
|
SizeFrontage
|
20 Ft ,8 In |
|
SizeIrregular
|
20.7 X 40.3 Ft |
|
SizeTotalText
|
20.7 X 40.3 Ft |
Rooms
| Level |
Type |
Length |
Width |
Dimensions |
|
Lower Level |
Living Room |
5.54 m |
6.67 m |
5.54 m x 6.67 m |
|
Lower Level |
Kitchen |
5.99 m |
3.25 m |
5.99 m x 3.25 m |
|
Lower Level |
Bedroom |
3.39 m |
3.56 m |
3.39 m x 3.56 m |
|
Lower Level |
Bathroom |
3.2 m |
1.38 m |
3.2 m x 1.38 m |
|
Lower Level |
Laundry Room |
1.7 m |
2.98 m |
1.7 m x 2.98 m |
https://www.realtor.ca/real-estate/28083321/b-1383-maxime-street-ottawa-2204-pineview




























