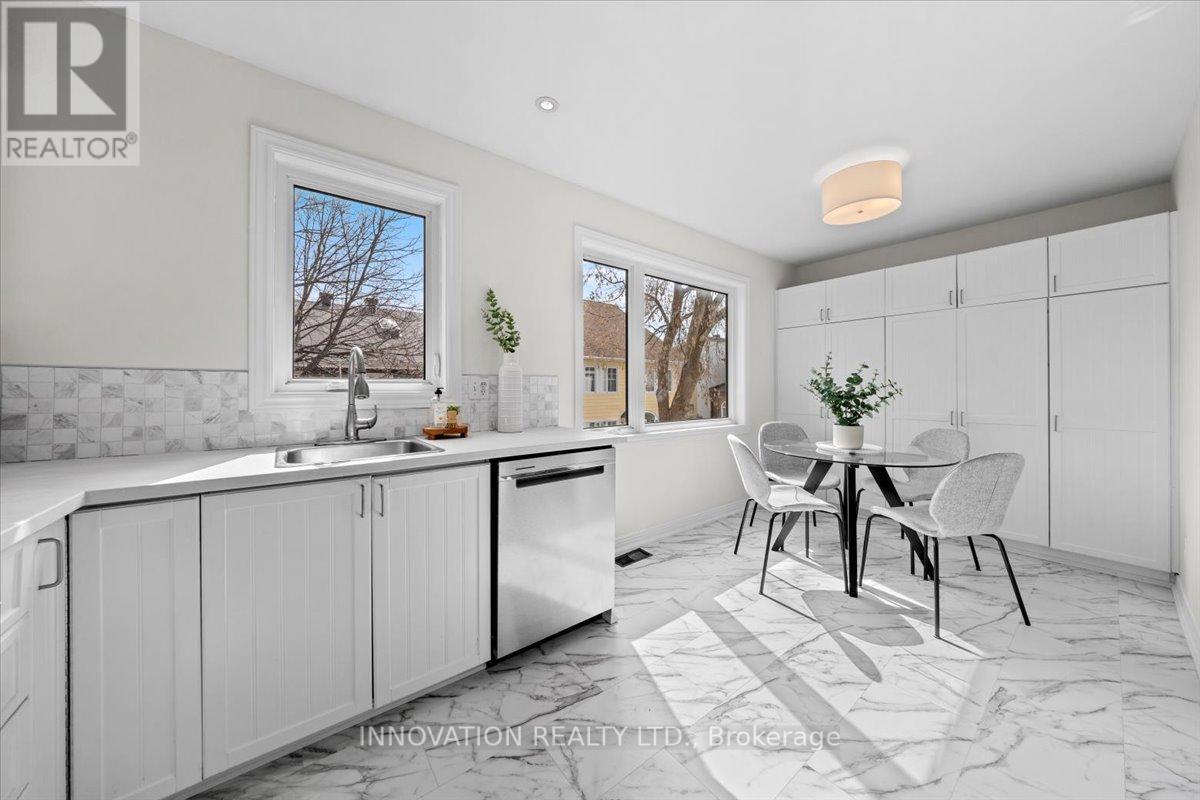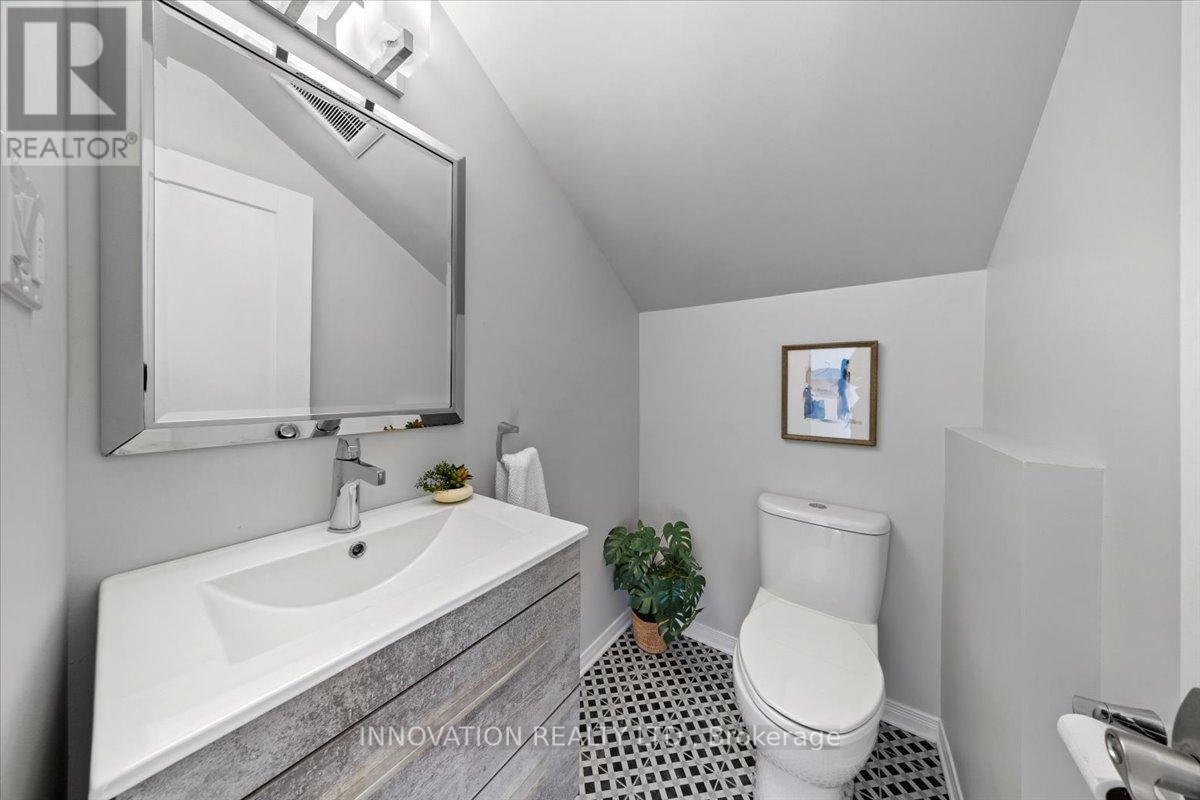3 Bedroom
4 Bathroom
1,500 - 2,000 ft2
Fireplace
Central Air Conditioning, Air Exchanger
Forced Air
$1,200,000
Spacious three-story + loft townhouse in the heart of New Edinburgh. A short walk to all amenities, 5 minutes to beautiful Stanley park. With 3 beds + loft and 4 bathrooms, this home has room for everyone - and then some. The loft space, with striking exposed beams has served as a 4th bedroom but could also be perfect for a private workspace, yoga zone, or teen retreat. The main floor features refinished hardwood, a bright, open, eat-in kitchen with new flooring, backsplash and countertop that make cooking (and takeout nights) feel a little more luxe. A spacious living room with high ceilings, large windows and a cozy fireplace offers the perfect spot to unwind, entertain, or soak in the sun throughout the day. Upstairs, you will find generous bedrooms, including a large primary suite with an updated ensuite. Both main baths have an extra touch of luxury with heated floors. Need a work from home space? This home easily fits two home offices. The home is freshly painted throughout and carpet on the stairs has been professionally cleaned. Nothing to do but move in. Enjoy a private, fenced rear yard perfect for BBQs, gardening, or relaxing. An attached garage offers secure parking and additional storage. All this minutes from transit and Beechwood shops. Live the village lifestyle with downtown only a short hop away. (id:35885)
Property Details
|
MLS® Number
|
X12085647 |
|
Property Type
|
Single Family |
|
Community Name
|
3302 - Lindenlea |
|
Amenities Near By
|
Park, Public Transit, Schools |
|
Community Features
|
Community Centre |
|
Parking Space Total
|
2 |
Building
|
Bathroom Total
|
4 |
|
Bedrooms Above Ground
|
3 |
|
Bedrooms Total
|
3 |
|
Amenities
|
Fireplace(s) |
|
Appliances
|
Garage Door Opener Remote(s), Dishwasher, Dryer, Hood Fan, Stove, Washer, Refrigerator |
|
Construction Style Attachment
|
Attached |
|
Cooling Type
|
Central Air Conditioning, Air Exchanger |
|
Exterior Finish
|
Vinyl Siding |
|
Fireplace Present
|
Yes |
|
Fireplace Total
|
1 |
|
Flooring Type
|
Carpeted |
|
Foundation Type
|
Poured Concrete |
|
Half Bath Total
|
2 |
|
Heating Fuel
|
Natural Gas |
|
Heating Type
|
Forced Air |
|
Stories Total
|
3 |
|
Size Interior
|
1,500 - 2,000 Ft2 |
|
Type
|
Row / Townhouse |
|
Utility Water
|
Municipal Water |
Parking
Land
|
Acreage
|
No |
|
Fence Type
|
Fenced Yard |
|
Land Amenities
|
Park, Public Transit, Schools |
|
Sewer
|
Sanitary Sewer |
|
Size Depth
|
74 Ft ,6 In |
|
Size Frontage
|
18 Ft ,8 In |
|
Size Irregular
|
18.7 X 74.5 Ft |
|
Size Total Text
|
18.7 X 74.5 Ft |
Rooms
| Level |
Type |
Length |
Width |
Dimensions |
|
Second Level |
Kitchen |
5.25 m |
5.45 m |
5.25 m x 5.45 m |
|
Second Level |
Dining Room |
3.86 m |
3.77 m |
3.86 m x 3.77 m |
|
Second Level |
Living Room |
5.28 m |
4.23 m |
5.28 m x 4.23 m |
|
Third Level |
Primary Bedroom |
5.27 m |
3.06 m |
5.27 m x 3.06 m |
|
Third Level |
Bathroom |
1.47 m |
2.91 m |
1.47 m x 2.91 m |
|
Third Level |
Bedroom 2 |
3.1 m |
5.03 m |
3.1 m x 5.03 m |
|
Third Level |
Bedroom 3 |
2.59 m |
3.57 m |
2.59 m x 3.57 m |
|
Third Level |
Bathroom |
1.53 m |
2.91 m |
1.53 m x 2.91 m |
|
Upper Level |
Loft |
4.23 m |
3.34 m |
4.23 m x 3.34 m |
|
Upper Level |
Bathroom |
1.29 m |
1.69 m |
1.29 m x 1.69 m |
|
Ground Level |
Family Room |
5.27 m |
2.96 m |
5.27 m x 2.96 m |
|
Ground Level |
Bathroom |
2.95 m |
1.63 m |
2.95 m x 1.63 m |
Utilities
|
Cable
|
Installed |
|
Sewer
|
Installed |
https://www.realtor.ca/real-estate/28174200/b-36-dufferin-road-ottawa-3302-lindenlea




































