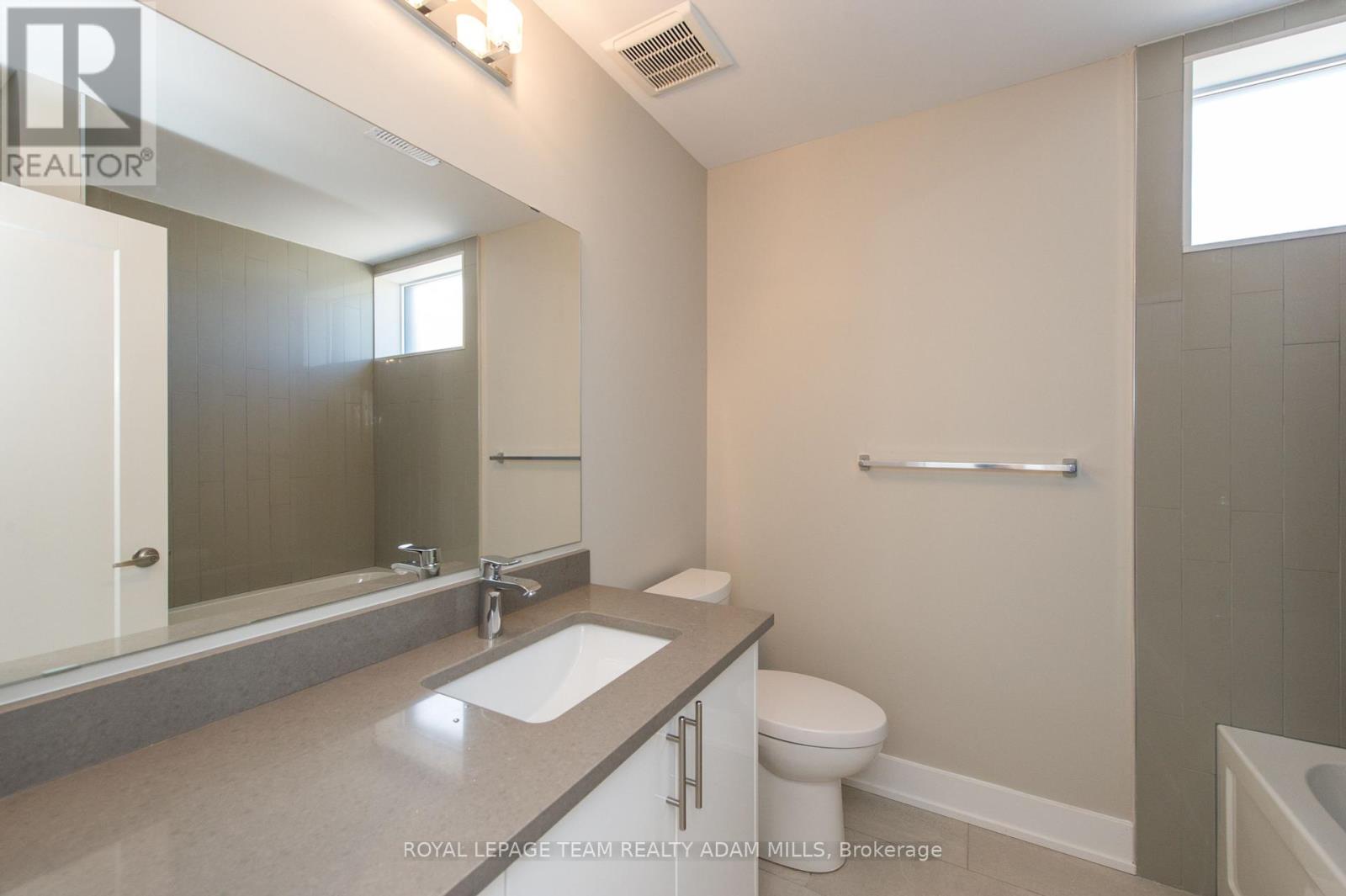3 Bedroom
2 Bathroom
1,500 - 2,000 ft2
Central Air Conditioning
Forced Air
$3,000 Monthly
Live in the heart of Westboro! This spacious and stylish 3 bedroom 2 FULL bathroom second-floor unit designed by award-winning architect Jason Flynn is perfect for anyone seeking modern comfort in a prime location. Just steps to Westboro Station (LRT), top restaurants, boutique shopping, schools, and more, this vibrant community has everything at your door step. Inside you'll find 1,600 sqft of open-concept living and dining space, featuring sleek finishes and LED pot lighting throughout. The modern kitchen offers stainless steel appliances, quartz countertops, high-end backsplash, and ample cabinetry-ideal for cooking and entertaining. The primary bedroom includes a spacious 3-piece ensuite with a glass shower and double closet. The unit also features two additional bedrooms, a full 3-piece bathroom, and a laundry closet. Stylish, spacious, and steps from it all-this Westboro gem checks every box. (id:35885)
Property Details
|
MLS® Number
|
X12168370 |
|
Property Type
|
Multi-family |
|
Community Name
|
5104 - McKellar/Highland |
|
Amenities Near By
|
Public Transit, Schools, Beach, Park |
|
Community Features
|
Community Centre |
|
Features
|
In Suite Laundry |
|
Parking Space Total
|
1 |
Building
|
Bathroom Total
|
2 |
|
Bedrooms Above Ground
|
3 |
|
Bedrooms Total
|
3 |
|
Appliances
|
Dishwasher, Dryer, Hood Fan, Microwave, Stove, Washer, Refrigerator |
|
Cooling Type
|
Central Air Conditioning |
|
Exterior Finish
|
Stone |
|
Foundation Type
|
Poured Concrete |
|
Heating Fuel
|
Natural Gas |
|
Heating Type
|
Forced Air |
|
Size Interior
|
1,500 - 2,000 Ft2 |
|
Type
|
Fourplex |
|
Utility Water
|
Municipal Water |
Parking
Land
|
Acreage
|
No |
|
Land Amenities
|
Public Transit, Schools, Beach, Park |
|
Sewer
|
Sanitary Sewer |
|
Size Depth
|
100 Ft |
|
Size Frontage
|
33 Ft |
|
Size Irregular
|
33 X 100 Ft |
|
Size Total Text
|
33 X 100 Ft |
Rooms
| Level |
Type |
Length |
Width |
Dimensions |
|
Second Level |
Foyer |
2.02 m |
1.72 m |
2.02 m x 1.72 m |
|
Second Level |
Living Room |
3.87 m |
4.89 m |
3.87 m x 4.89 m |
|
Second Level |
Kitchen |
3.42 m |
3.51 m |
3.42 m x 3.51 m |
|
Second Level |
Primary Bedroom |
3.25 m |
4.45 m |
3.25 m x 4.45 m |
|
Second Level |
Bedroom 2 |
3.3 m |
2.72 m |
3.3 m x 2.72 m |
|
Second Level |
Bedroom 3 |
2.7 m |
3.32 m |
2.7 m x 3.32 m |
|
Second Level |
Bathroom |
2.4 m |
1.52 m |
2.4 m x 1.52 m |
|
Second Level |
Bathroom |
2.4 m |
1.52 m |
2.4 m x 1.52 m |
https://www.realtor.ca/real-estate/28356032/b-423-ravenhill-avenue-ottawa-5104-mckellarhighland
























