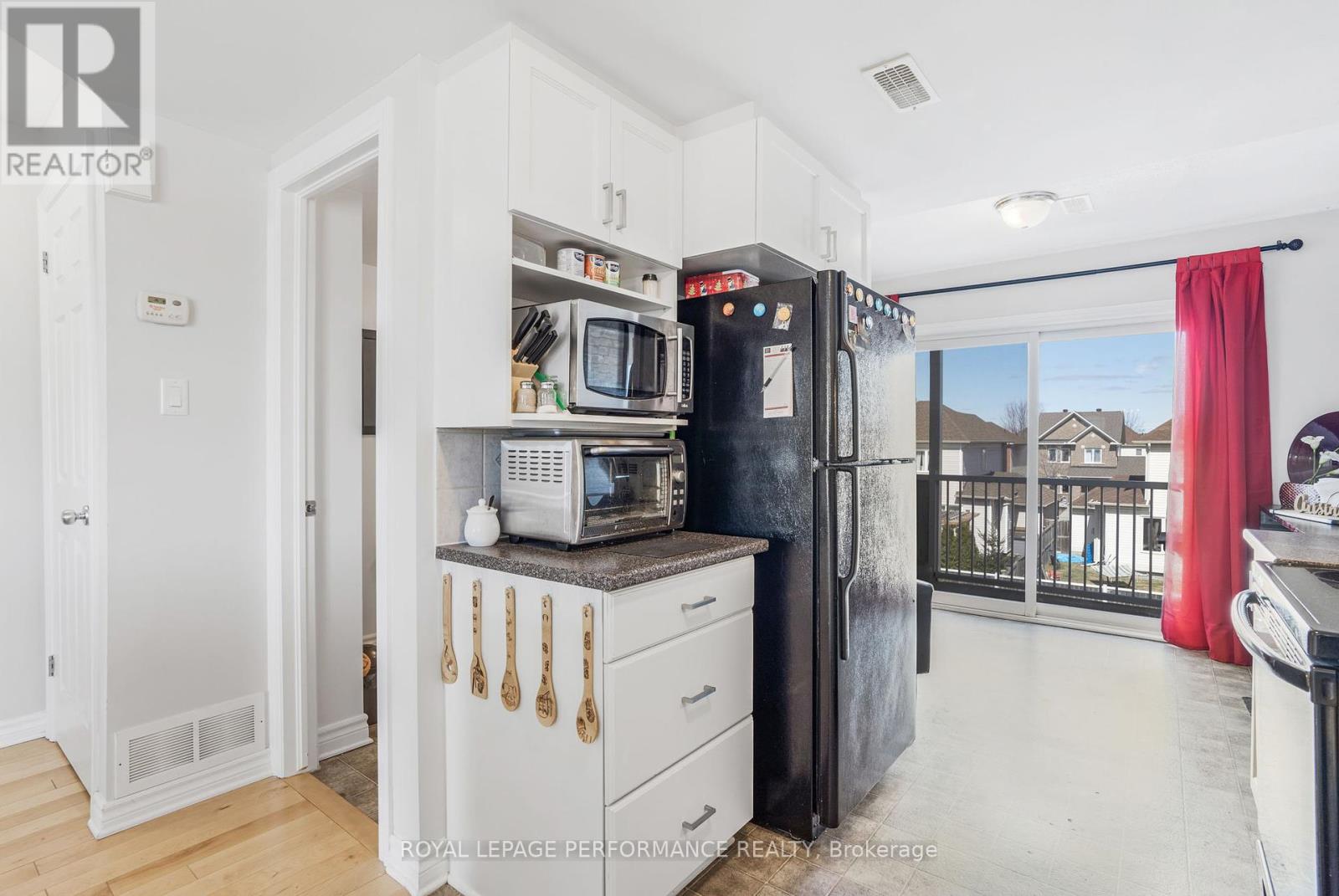2 Bedroom
3 Bathroom
1200 - 1399 sqft
Central Air Conditioning
Forced Air
$439,900Maintenance, Insurance
$211 Monthly
Bright & Spacious Upper Corner Condo | 2 Bed, 3 Bath | 1247 sq ft. Bright open-concept layout ideal for everyday living and entertaining! This well-maintained condo features large windows on all levels, flooding the space with natural light. Enjoy two private balconies-one off the kitchen, perfect for morning coffee or evening BBQs, and another off the primary bedroom with breathtaking views of the sunrise, sunset, and Gatineau Hills. Kitchen with bonus breakfast nook/home office space. Powder room on the main floor. Hardwood flooring in living room, dining room and both bedrooms and hallway. Primary bedroom with ensuite and private balcony and second bedroom with an ensuite too! Upper-level laundry and ample in-unit storage. No front neighbours-overlooks park and green space. Designated parking spot + large visitor parking lot. Low condo fees: $211/month. Prime location-walk to grocery stores, coffee shops, gyms, banks, and transit. Steps to the river and scenic walking trails. Close to top-rated elementary and high schools.This bright and private corner unit checks all the boxes book your showing today! (id:35885)
Property Details
|
MLS® Number
|
X12069869 |
|
Property Type
|
Single Family |
|
Community Name
|
7709 - Barrhaven - Strandherd |
|
AmenitiesNearBy
|
Park, Public Transit, Schools |
|
CommunityFeatures
|
Pet Restrictions |
|
Features
|
Balcony, In Suite Laundry |
|
ParkingSpaceTotal
|
1 |
Building
|
BathroomTotal
|
3 |
|
BedroomsAboveGround
|
2 |
|
BedroomsTotal
|
2 |
|
Age
|
16 To 30 Years |
|
Appliances
|
Water Heater, Water Meter, Dishwasher, Dryer, Hood Fan, Stove, Washer, Refrigerator |
|
CoolingType
|
Central Air Conditioning |
|
ExteriorFinish
|
Vinyl Siding, Brick Facing |
|
FlooringType
|
Hardwood |
|
HalfBathTotal
|
1 |
|
HeatingFuel
|
Natural Gas |
|
HeatingType
|
Forced Air |
|
SizeInterior
|
1200 - 1399 Sqft |
|
Type
|
Row / Townhouse |
Parking
Land
|
Acreage
|
No |
|
LandAmenities
|
Park, Public Transit, Schools |
Rooms
| Level |
Type |
Length |
Width |
Dimensions |
|
Second Level |
Primary Bedroom |
4.11 m |
3.67 m |
4.11 m x 3.67 m |
|
Second Level |
Utility Room |
2.27 m |
1.78 m |
2.27 m x 1.78 m |
|
Second Level |
Bedroom 2 |
4.3 m |
4.03 m |
4.3 m x 4.03 m |
|
Main Level |
Kitchen |
3.88 m |
3.27 m |
3.88 m x 3.27 m |
|
Main Level |
Eating Area |
2.36 m |
2.12 m |
2.36 m x 2.12 m |
|
Main Level |
Office |
2.13 m |
1.93 m |
2.13 m x 1.93 m |
|
Main Level |
Dining Room |
3.39 m |
3.27 m |
3.39 m x 3.27 m |
|
Main Level |
Living Room |
4.3 m |
3.63 m |
4.3 m x 3.63 m |
https://www.realtor.ca/real-estate/28138115/b-433-chapman-mills-drive-ottawa-7709-barrhaven-strandherd





































