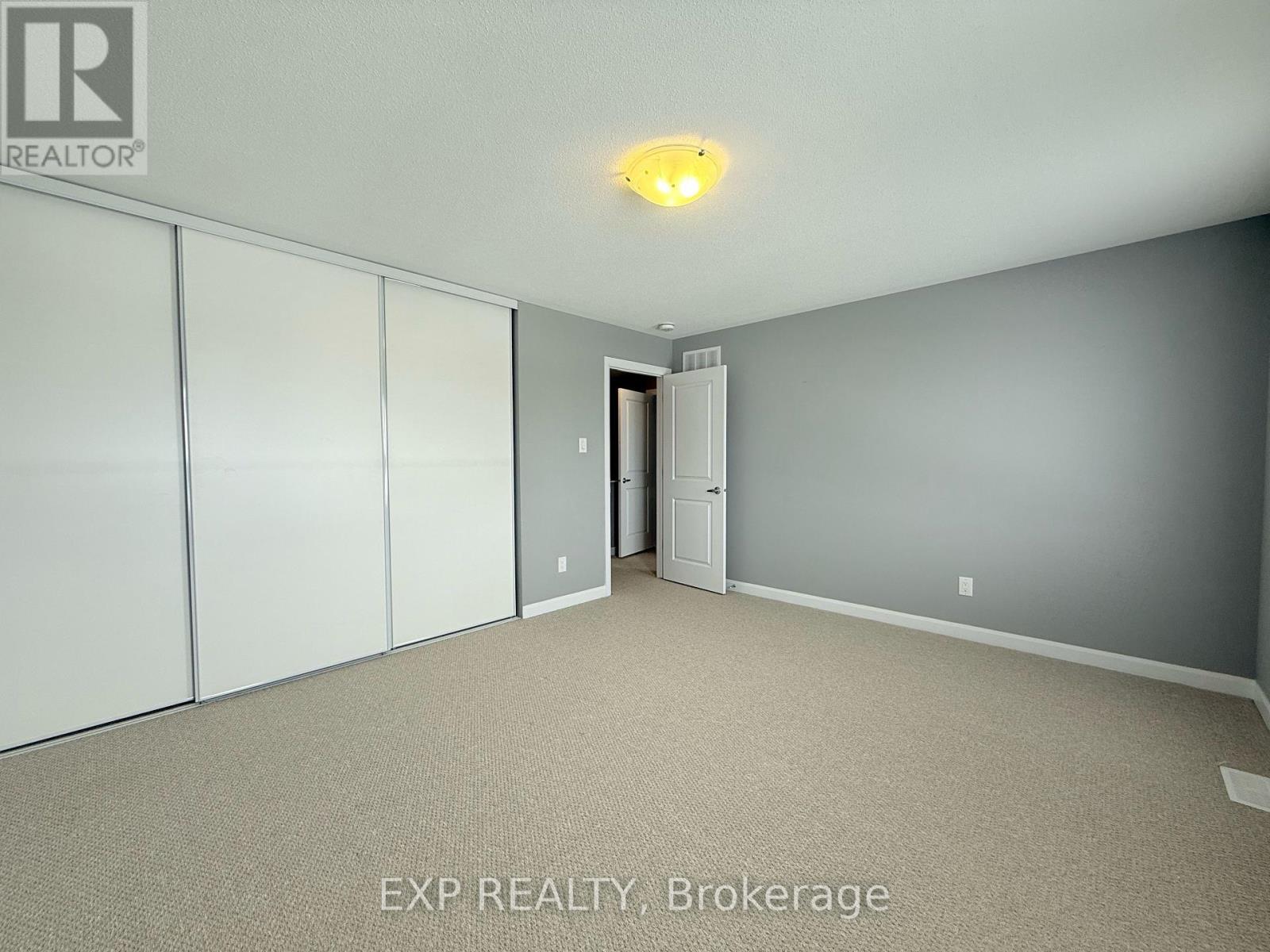B - 512 Decoeur Drive Ottawa, Ontario K4A 5H5
2 Bedroom
2 Bathroom
699.9943 - 798.9932 sqft
Central Air Conditioning
Forced Air
$2,300 Monthly
Welcome home to this charming upper unit condo nestled in a prime location in Avalon near parks, major roads, transportation hubs, scenic trails, and much more. Enjoy an abundance of natural light illuminating the open concept living room and modern kitchen with all your appliances. Showcasing two spacious bedrooms perfect for comfortable living. With the convenience of in-unit laundry and a balcony offering a tranquil retreat, this property offers both practicality and relaxation. Additionally, it includes one parking space. (id:35885)
Property Details
| MLS® Number | X11978264 |
| Property Type | Single Family |
| Community Name | 1117 - Avalon West |
| CommunityFeatures | Pet Restrictions |
| Features | Balcony |
| ParkingSpaceTotal | 1 |
Building
| BathroomTotal | 2 |
| BedroomsAboveGround | 2 |
| BedroomsTotal | 2 |
| Appliances | Water Heater |
| CoolingType | Central Air Conditioning |
| ExteriorFinish | Stucco, Vinyl Siding |
| HalfBathTotal | 1 |
| HeatingFuel | Natural Gas |
| HeatingType | Forced Air |
| SizeInterior | 699.9943 - 798.9932 Sqft |
| Type | Apartment |
Land
| Acreage | No |
Rooms
| Level | Type | Length | Width | Dimensions |
|---|---|---|---|---|
| Main Level | Living Room | 5.3 m | 3.7 m | 5.3 m x 3.7 m |
| Main Level | Kitchen | 2.43 m | 3.22 m | 2.43 m x 3.22 m |
| Upper Level | Primary Bedroom | 4.59 m | 3.83 m | 4.59 m x 3.83 m |
| Upper Level | Bedroom | 3.2 m | 3.35 m | 3.2 m x 3.35 m |
https://www.realtor.ca/real-estate/27928893/b-512-decoeur-drive-ottawa-1117-avalon-west
Interested?
Contact us for more information




























