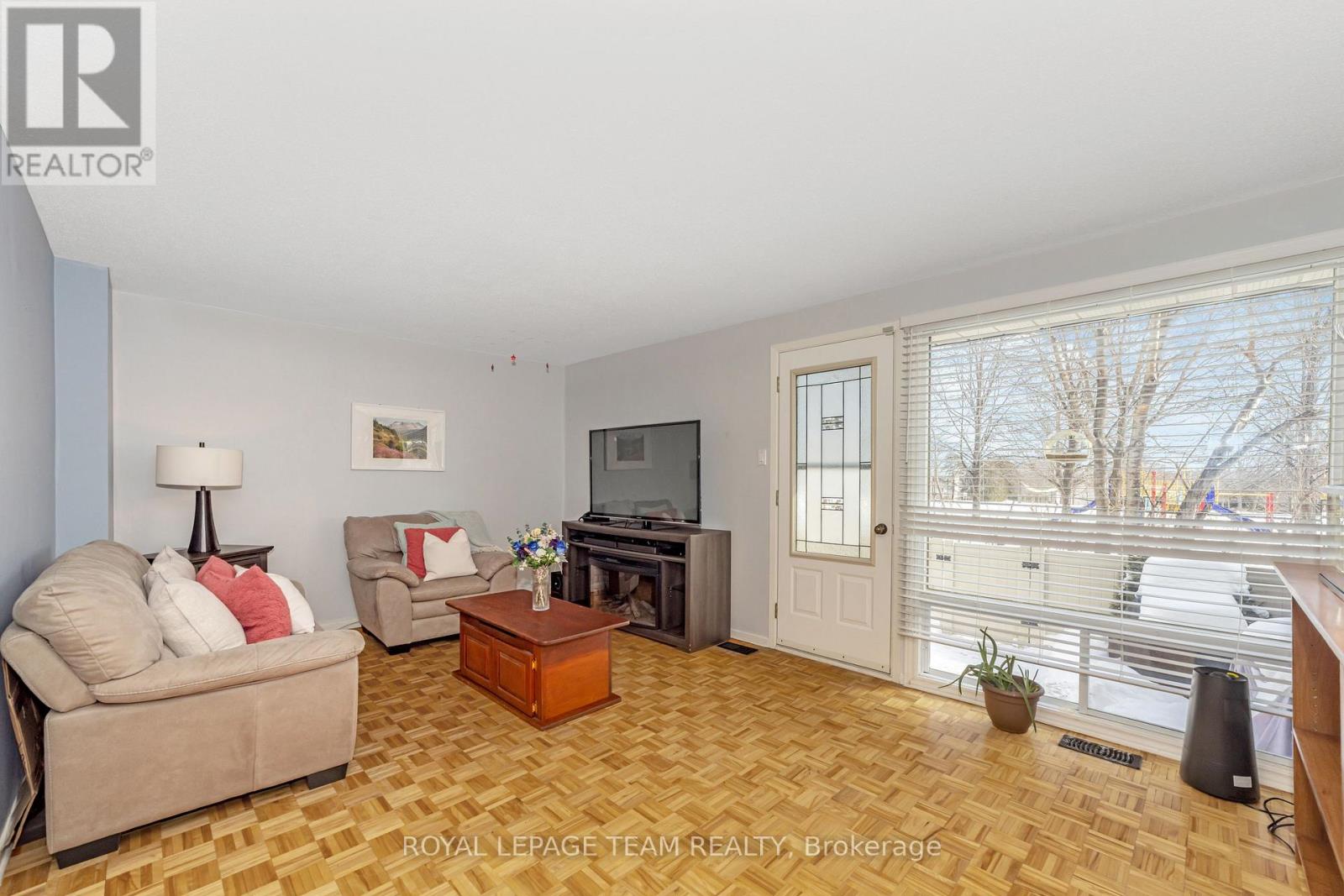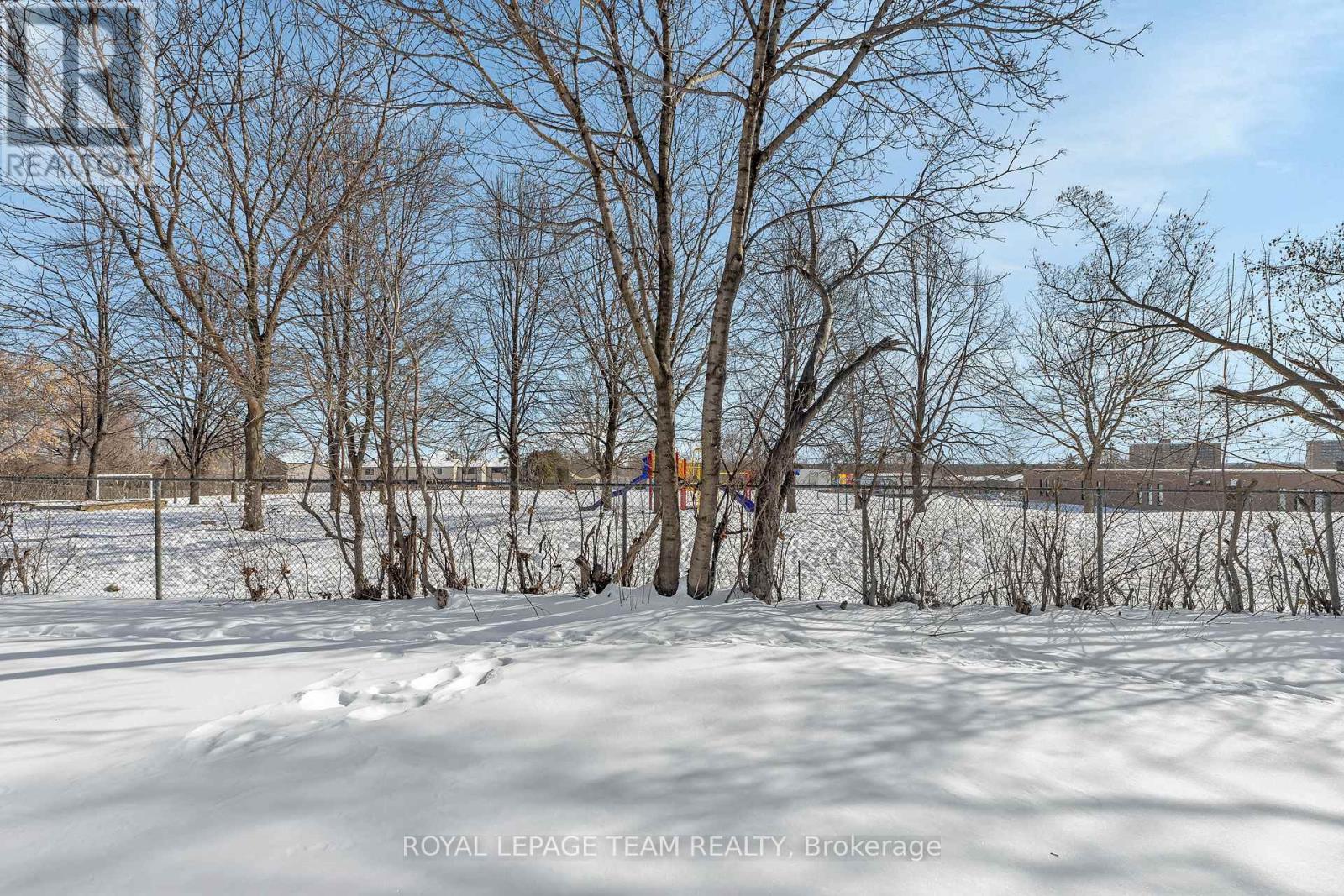B - 909 Elmsmere Road Ottawa, Ontario K1J 8G4
$465,000Maintenance, Heat, Electricity, Water
$780 Monthly
Maintenance, Heat, Electricity, Water
$780 MonthlyLocated in Beacon Hill South, this bright, spacious home offers easy access to shopping, transit, and schools. Move-in ready, backing onto a park, its perfect for families or downsizers. Condo fees include water, heat, and hydro.The main level features a sunlit kitchen with a large window and pass-through to the dining room. The dining and living areas have large windows, backyard views, and patio door access perfect for sunsets and morning coffee.Upstairs are three spacious bedrooms and a full bath, including a primary with walk-through closets. The finished basement adds living space and a second full bath. Parking is steps from the front door.This well-maintained, owner occupied, pet- and smoke-free home. Come and see it! (id:35885)
Property Details
| MLS® Number | X11980081 |
| Property Type | Single Family |
| Community Name | 2107 - Beacon Hill South |
| CommunityFeatures | Pet Restrictions |
| Features | In Suite Laundry |
| ParkingSpaceTotal | 1 |
Building
| BathroomTotal | 3 |
| BedroomsAboveGround | 3 |
| BedroomsTotal | 3 |
| Appliances | Water Meter |
| BasementDevelopment | Finished |
| BasementType | N/a (finished) |
| CoolingType | Central Air Conditioning |
| ExteriorFinish | Brick |
| HalfBathTotal | 1 |
| HeatingFuel | Natural Gas |
| HeatingType | Forced Air |
| StoriesTotal | 2 |
| SizeInterior | 999.992 - 1198.9898 Sqft |
| Type | Row / Townhouse |
Parking
| No Garage |
Land
| Acreage | No |
Rooms
| Level | Type | Length | Width | Dimensions |
|---|---|---|---|---|
| Second Level | Primary Bedroom | 4.8 m | 2 m | 4.8 m x 2 m |
| Second Level | Bedroom 2 | 3.42 m | 2.76 m | 3.42 m x 2.76 m |
| Second Level | Bedroom 3 | 2.84 m | 2.54 m | 2.84 m x 2.54 m |
| Basement | Recreational, Games Room | 6.35 m | 4.52 m | 6.35 m x 4.52 m |
| Main Level | Living Room | 5.43 m | 3.45 m | 5.43 m x 3.45 m |
| Main Level | Dining Room | 2.87 m | 2.31 m | 2.87 m x 2.31 m |
| Main Level | Kitchen | 3.37 m | 2.74 m | 3.37 m x 2.74 m |
https://www.realtor.ca/real-estate/27933298/b-909-elmsmere-road-ottawa-2107-beacon-hill-south
Interested?
Contact us for more information









































