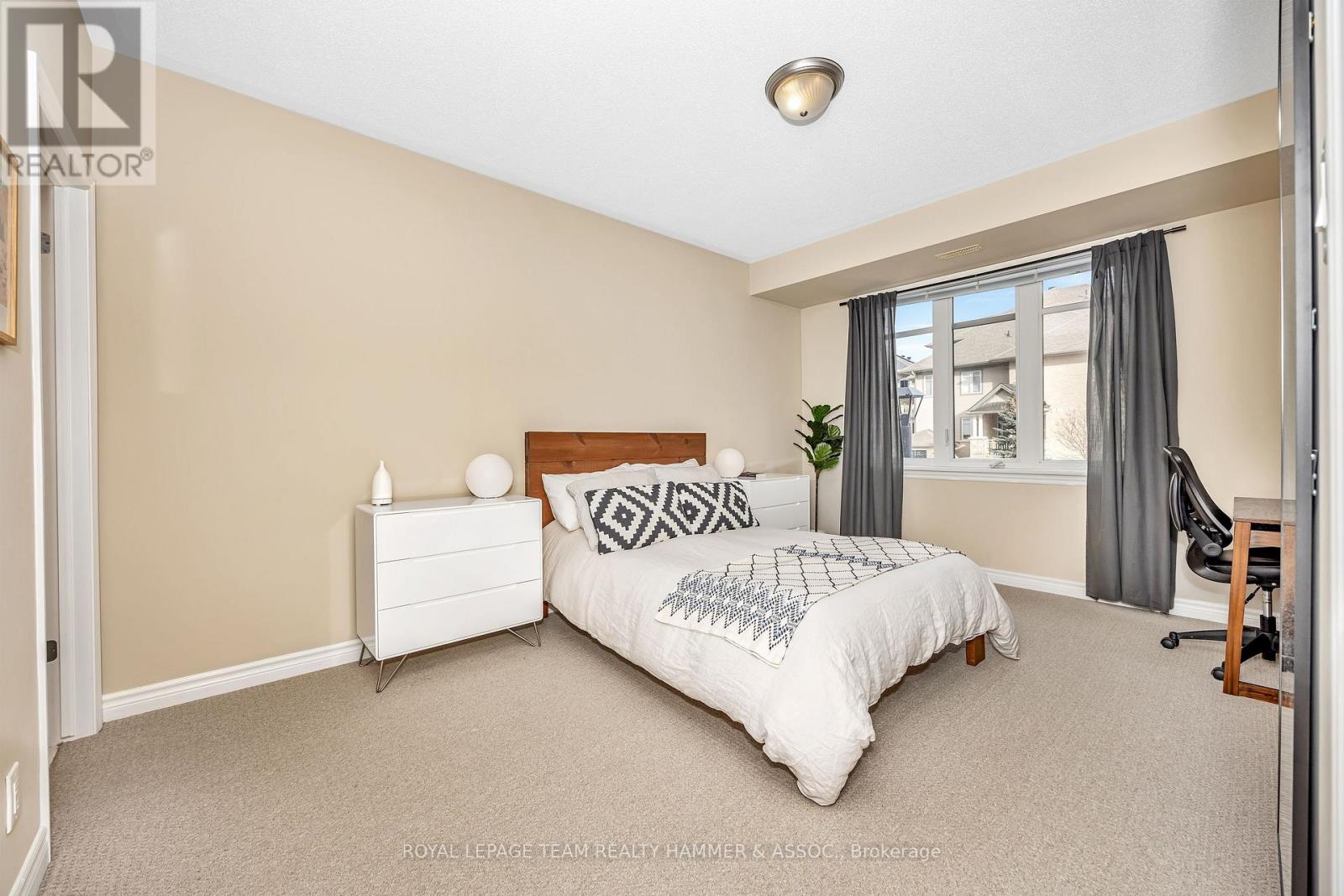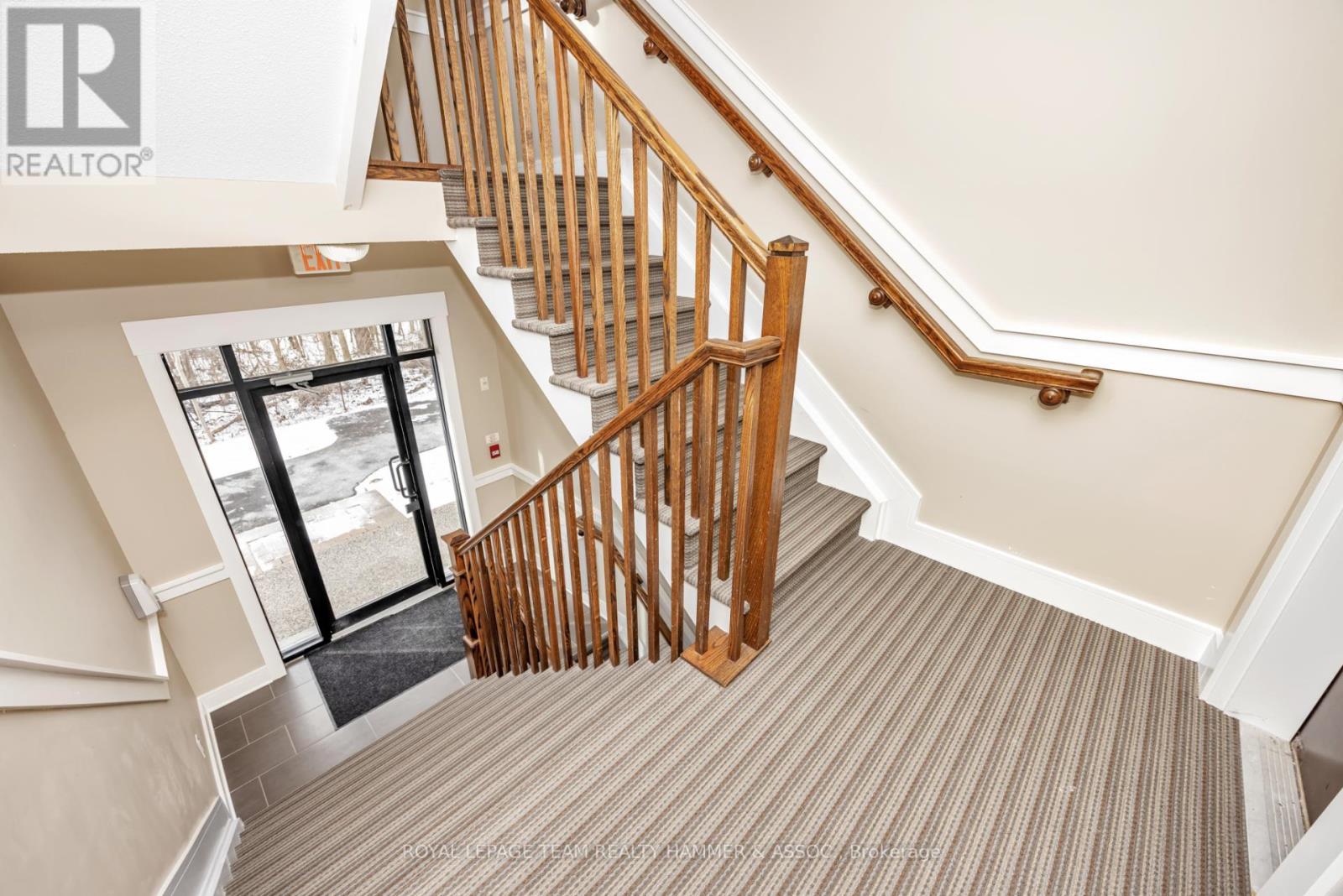D - 1042 Beryl Ottawa, Ontario K1V 2G9
$424,900Maintenance, Water, Insurance
$366 Monthly
Maintenance, Water, Insurance
$366 MonthlyThis peaceful 2-bedroom, 2-bathroom condo, built by renowned Richcraft Homes, is located near the Rideau River and offers approximately 1100 SF of modern, low-maintenance living. The bright, open-concept layout features rich hardwood floors, large windows that flood the space with natural light, and a kitchen designed with granite countertops, tile flooring, and ample cabinetry - perfect for both everyday living and entertaining. The primary bedroom includes a spacious closet and a 3-piece ensuite, while the second bedroom offers versatility for guests, family, or use as a home office. A second full bathroom and in-unit laundry provide added convenience. Step onto your private balcony to enjoy serene green space with no rear neighbours. Low condo fees, a designated parking spot, and professionally managed landscaping and snow clearing make this home truly hassle-free. Situated close to parks, schools, shopping, walking trails, and the new LRT, this condo offers the perfect blend of style, comfort, and accessibility. Schedule your showing today! **** EXTRAS **** Year Built - 2013 (id:35885)
Property Details
| MLS® Number | X11915507 |
| Property Type | Single Family |
| Community Name | 2602 - Riverside South/Gloucester Glen |
| CommunityFeatures | Pet Restrictions |
| Features | In Suite Laundry |
| ParkingSpaceTotal | 1 |
Building
| BathroomTotal | 2 |
| BedroomsAboveGround | 2 |
| BedroomsTotal | 2 |
| Appliances | Dishwasher, Dryer, Hood Fan, Microwave, Refrigerator, Stove, Washer |
| CoolingType | Central Air Conditioning |
| ExteriorFinish | Brick |
| HeatingFuel | Natural Gas |
| HeatingType | Forced Air |
| SizeInterior | 999.992 - 1198.9898 Sqft |
| Type | Apartment |
Land
| Acreage | No |
Rooms
| Level | Type | Length | Width | Dimensions |
|---|---|---|---|---|
| Main Level | Primary Bedroom | 3.35 m | 4.75 m | 3.35 m x 4.75 m |
| Main Level | Bedroom 2 | 3.35 m | 3.33 m | 3.35 m x 3.33 m |
| Main Level | Dining Room | 2.44 m | 2.69 m | 2.44 m x 2.69 m |
| Main Level | Living Room | 4.29 m | 5.69 m | 4.29 m x 5.69 m |
| Main Level | Kitchen | 2.44 m | 3 m | 2.44 m x 3 m |
| Main Level | Bathroom | 1.52 m | 1.83 m | 1.52 m x 1.83 m |
| Main Level | Bathroom | 1.52 m | 1.52 m | 1.52 m x 1.52 m |
https://www.realtor.ca/real-estate/27784573/d-1042-beryl-ottawa-2602-riverside-southgloucester-glen
Interested?
Contact us for more information



























