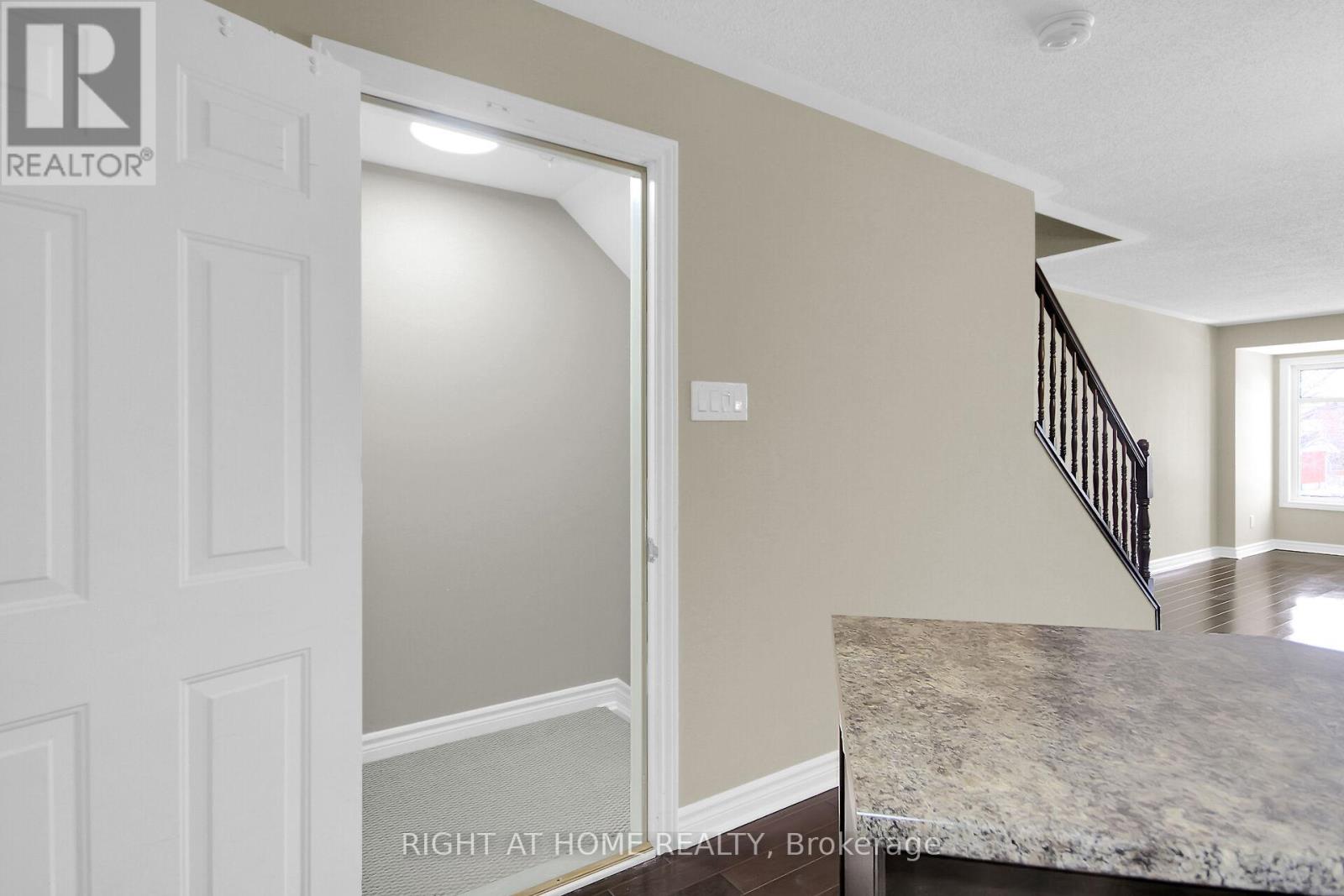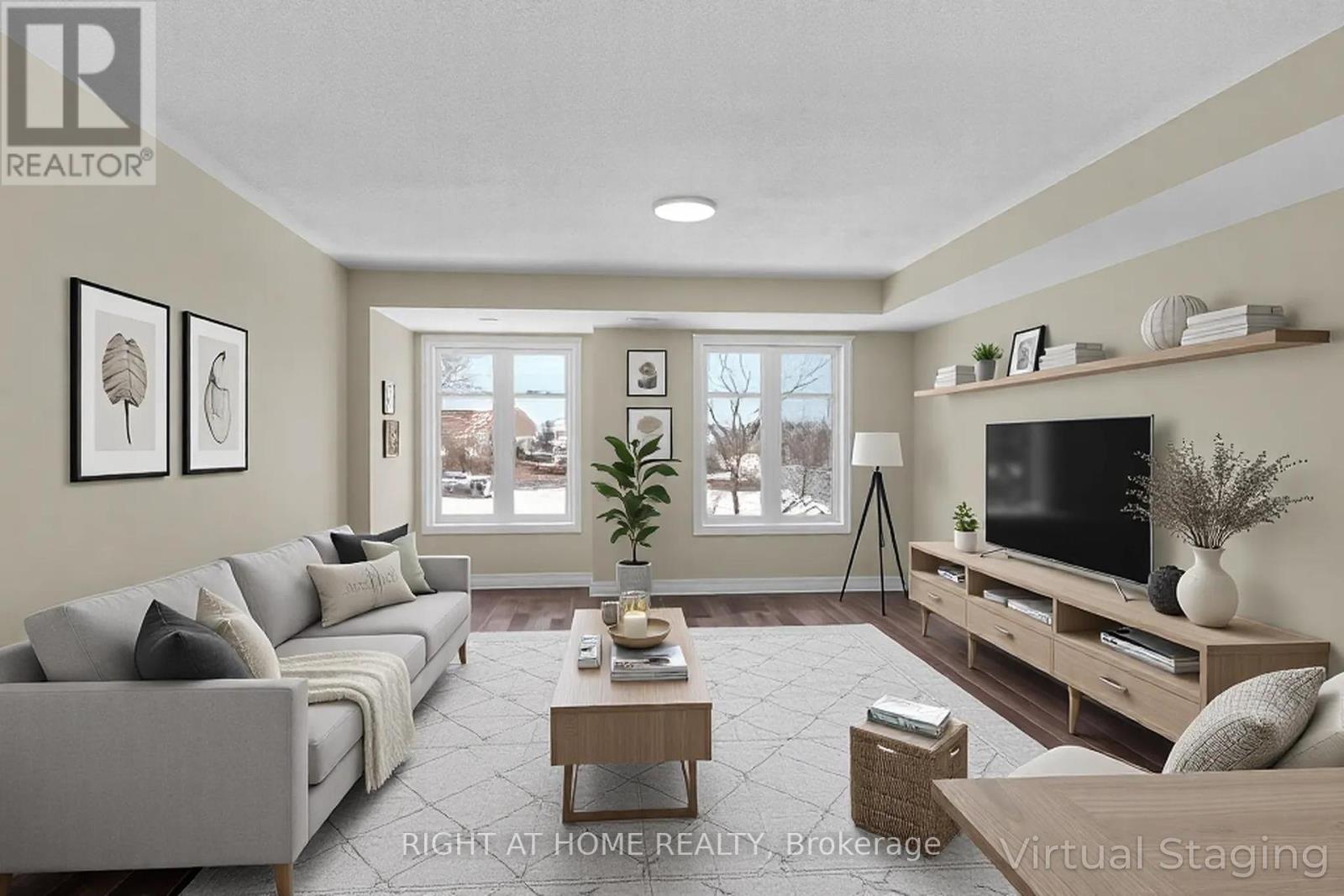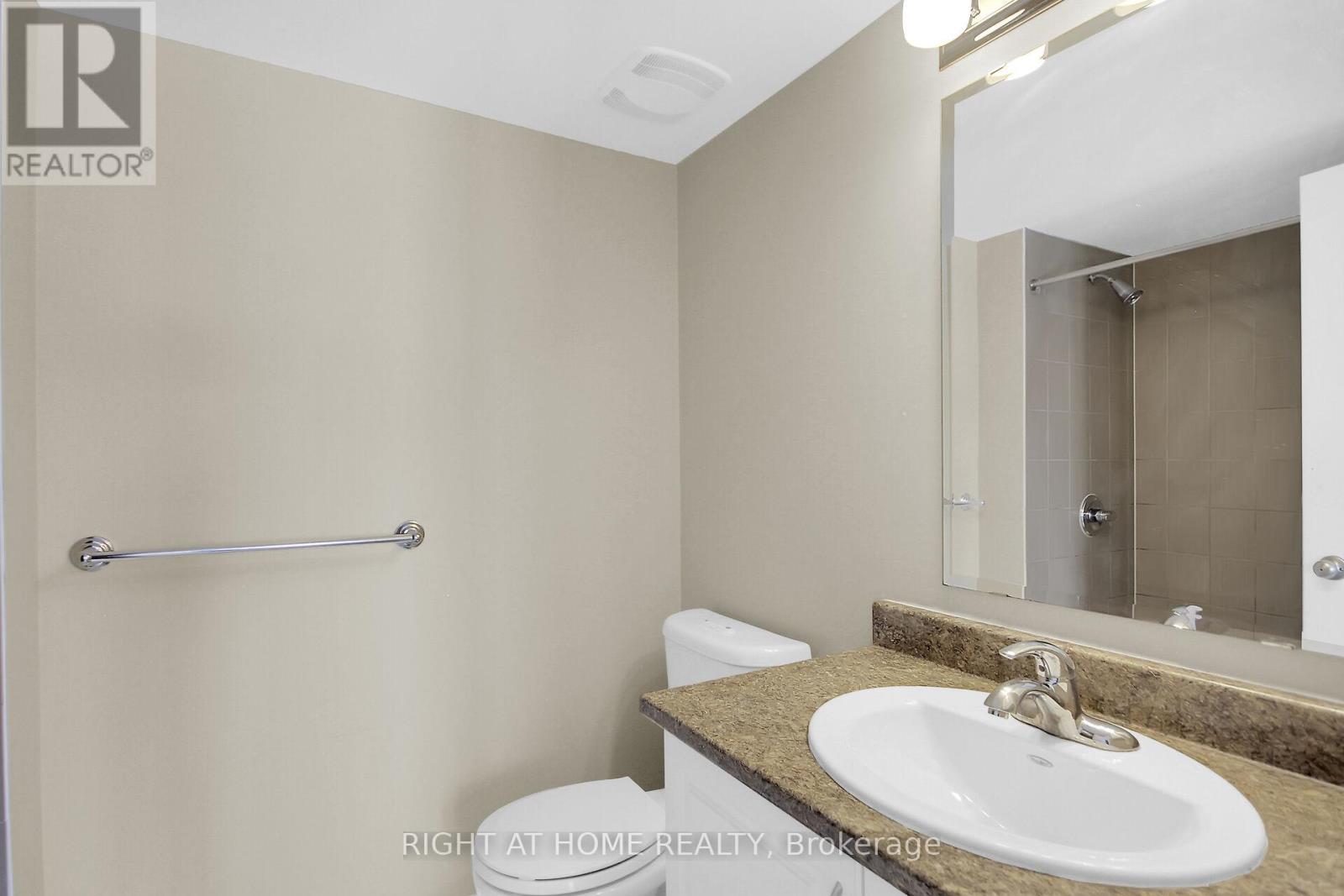D - 1120 Klondike Road Ottawa, Ontario K2K 0H2
$432,900Maintenance, Insurance, Common Area Maintenance
$395.37 Monthly
Maintenance, Insurance, Common Area Maintenance
$395.37 MonthlyWelcome to 1120D Klondike Rd! Located in the heart of Kanata's vibrant tech community, this bright, spacious (1,427 sq. ft.) and move-in-ready condo is perfect for first-time homebuyers or investors. Featuring an open-concept layout and beautifully maintained interiors, it offers the ideal blend of comfort and style. Gleaming laminate floors flow through the living and dining areas, creating a warm and inviting atmosphere. The main floor includes a large eat-in kitchen equipped with stainless steel appliances and ample counter space. Just off the kitchen, you'll find a flexible office space and a private balcony perfect for working from home or enjoying your morning coffee. A convenient 2-piece bathroom completes this level. Upstairs, you'll discover two generously sized bedrooms, each with its own ensuite bathroom and oversized closet. In-unit laundry and additional storage add to the home's convenience. Ideally situated close to top schools, parks, shopping, dining, public transit, and major tech employers. Be sure to check out the virtual tour to experience everything this wonderful home has to offer! One exterior parking space is included in the price. ***Some photos have been virtually staged. (id:35885)
Property Details
| MLS® Number | X12082601 |
| Property Type | Single Family |
| Community Name | 9008 - Kanata - Morgan's Grant/South March |
| Community Features | Pet Restrictions |
| Features | Balcony, In Suite Laundry |
| Parking Space Total | 1 |
Building
| Bathroom Total | 3 |
| Bedrooms Above Ground | 2 |
| Bedrooms Total | 2 |
| Appliances | Water Heater, Dishwasher, Dryer, Stove, Washer, Refrigerator |
| Cooling Type | Central Air Conditioning |
| Exterior Finish | Brick Facing, Concrete |
| Half Bath Total | 1 |
| Heating Fuel | Natural Gas |
| Heating Type | Forced Air |
| Size Interior | 1,400 - 1,599 Ft2 |
| Type | Row / Townhouse |
Parking
| No Garage |
Land
| Acreage | No |
Rooms
| Level | Type | Length | Width | Dimensions |
|---|---|---|---|---|
| Main Level | Eating Area | 2.67 m | 1.93 m | 2.67 m x 1.93 m |
| Main Level | Kitchen | 2.39 m | 3.84 m | 2.39 m x 3.84 m |
| Main Level | Dining Room | 3.28 m | 3.3 m | 3.28 m x 3.3 m |
| Main Level | Living Room | 4.34 m | 4.65 m | 4.34 m x 4.65 m |
| Upper Level | Primary Bedroom | 3.71 m | 3.81 m | 3.71 m x 3.81 m |
| Upper Level | Bedroom 2 | 4.34 m | 4.22 m | 4.34 m x 4.22 m |
| Upper Level | Laundry Room | Measurements not available | ||
| Upper Level | Utility Room | Measurements not available |
Contact Us
Contact us for more information

















































