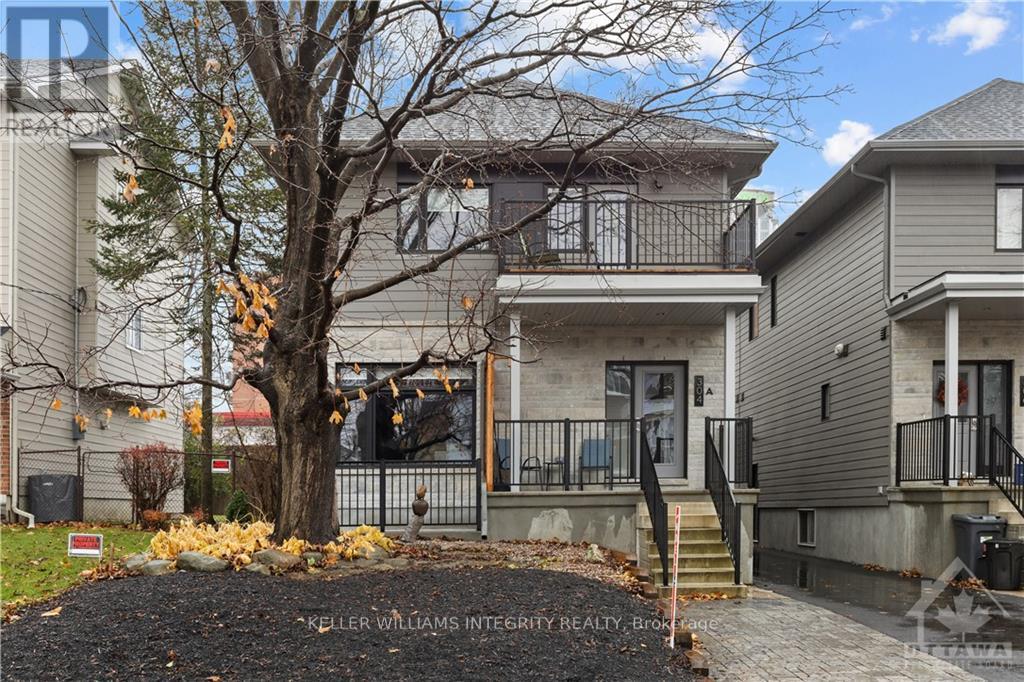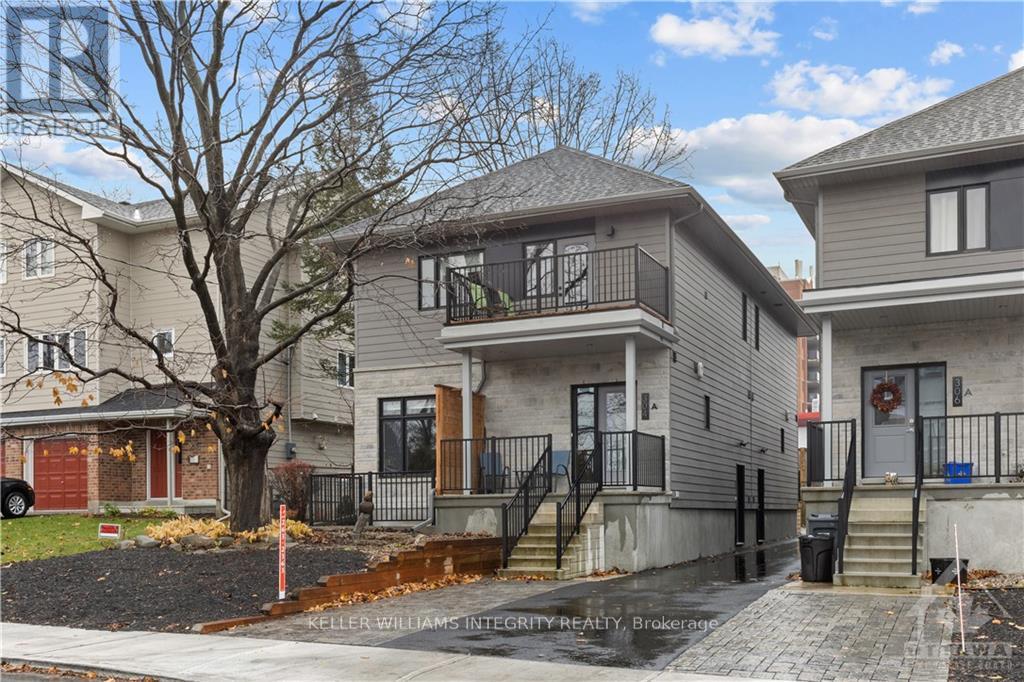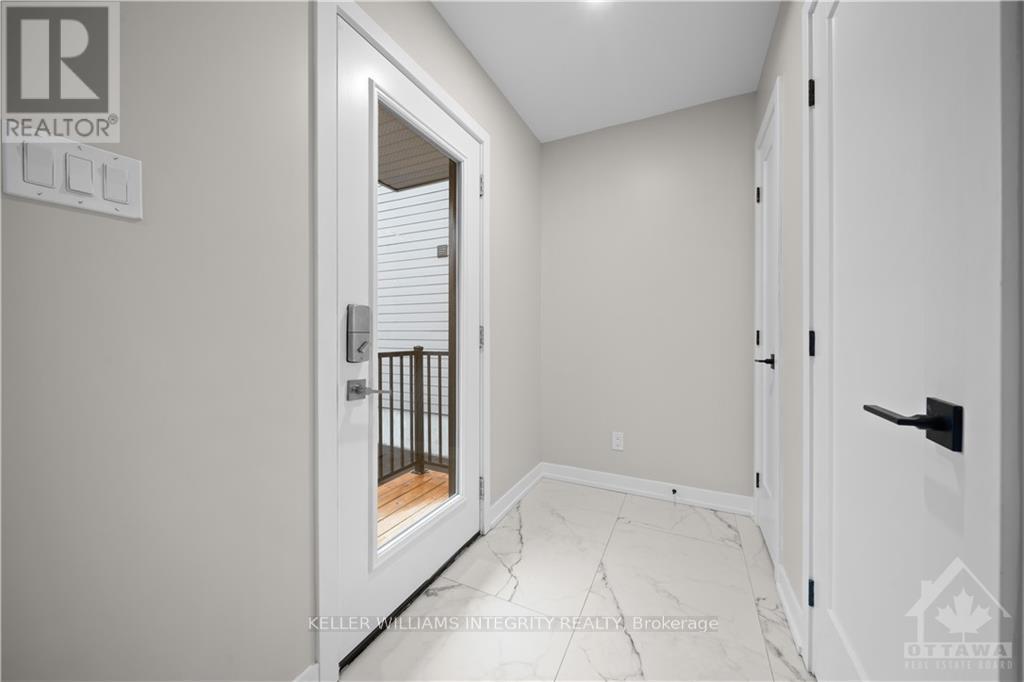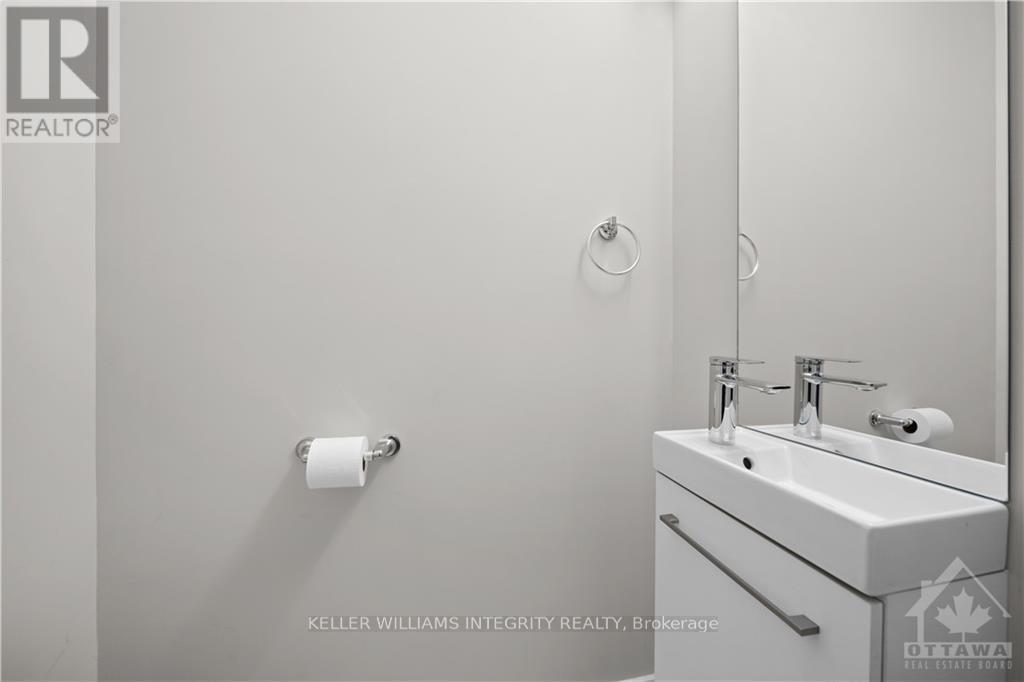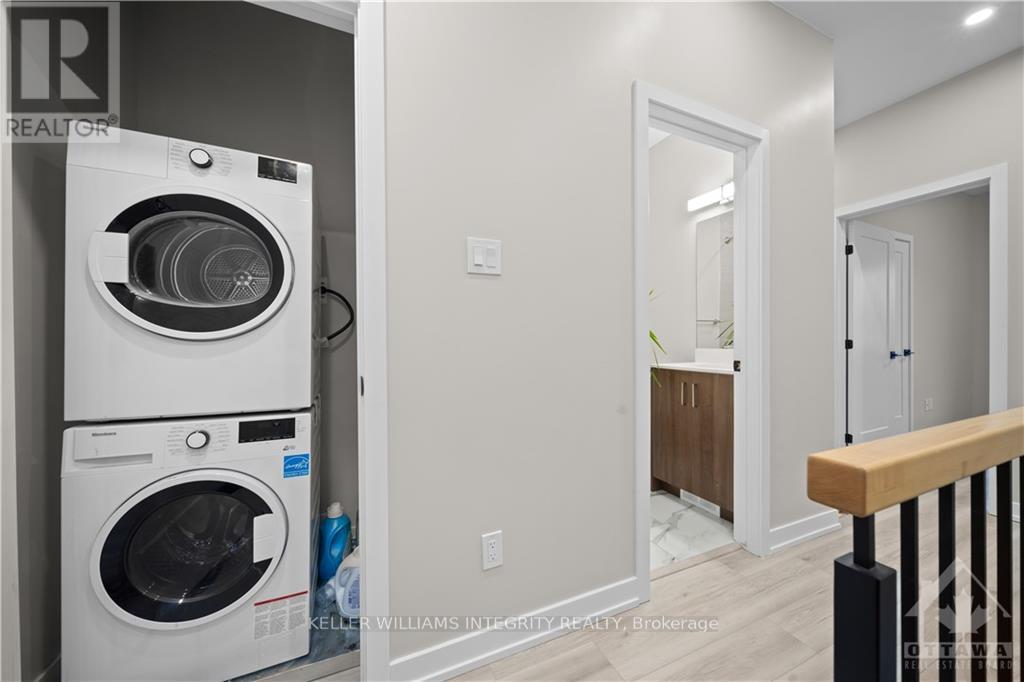3 Bedroom
3 Bathroom
Central Air Conditioning
Forced Air
$3,000 Monthly
Flooring: Tile, Flooring: Vinyl, Deposit: 6000, Located in one of Ottawa’s most desirable neighbourhoods, this newly built 2-storey apartment offers the perfect blend of modern luxury and unbeatable convenience. Just minutes from Westboro Beach, trendy restaurants, cafes, and boutique shops, this is the ideal place to live for those seeking a vibrant, walkable lifestyle. The open-concept main floor boasts high-end finishes, featuring a spacious living area and a large island in the kitchen, perfect for entertaining or casual dining. Upstairs, the primary bedroom offers a private retreat with a three-piece ensuite, while two additional bedrooms provide versatility for a home office, growing family, or guest room. A stylish main bathroom completes the upper level. Step outside to your private back deck, complete with a natural gas line for hassle-free BBQs. Rent includes one outdoor parking space. Don't miss the opportunity to live in one of Ottawa’s most sought-after neighbourhoods. Schedule your showing before it's too late! (id:35885)
Property Details
|
MLS® Number
|
X10454132 |
|
Property Type
|
Single Family |
|
Community Name
|
5001 - Westboro North |
|
ParkingSpaceTotal
|
1 |
Building
|
BathroomTotal
|
3 |
|
BedroomsAboveGround
|
3 |
|
BedroomsTotal
|
3 |
|
Appliances
|
Dishwasher, Dryer, Hood Fan, Microwave, Refrigerator, Stove, Washer |
|
ConstructionStyleAttachment
|
Detached |
|
CoolingType
|
Central Air Conditioning |
|
ExteriorFinish
|
Brick, Stone |
|
FoundationType
|
Poured Concrete |
|
HalfBathTotal
|
1 |
|
HeatingFuel
|
Natural Gas |
|
HeatingType
|
Forced Air |
|
Type
|
House |
|
UtilityWater
|
Municipal Water |
Land
|
Acreage
|
No |
|
Sewer
|
Sanitary Sewer |
|
ZoningDescription
|
Residential |
Rooms
| Level |
Type |
Length |
Width |
Dimensions |
|
Second Level |
Primary Bedroom |
3.09 m |
3.4 m |
3.09 m x 3.4 m |
|
Second Level |
Bedroom |
3.2 m |
2.48 m |
3.2 m x 2.48 m |
|
Second Level |
Bedroom |
3.09 m |
2.84 m |
3.09 m x 2.84 m |
|
Second Level |
Bathroom |
1.49 m |
2.2 m |
1.49 m x 2.2 m |
|
Main Level |
Kitchen |
4.26 m |
2.89 m |
4.26 m x 2.89 m |
|
Main Level |
Living Room |
4.64 m |
3.4 m |
4.64 m x 3.4 m |
|
Main Level |
Dining Room |
4.26 m |
2.79 m |
4.26 m x 2.79 m |
https://www.realtor.ca/real-estate/27677636/d-304-lanark-avenue-ottawa-5001-westboro-north

