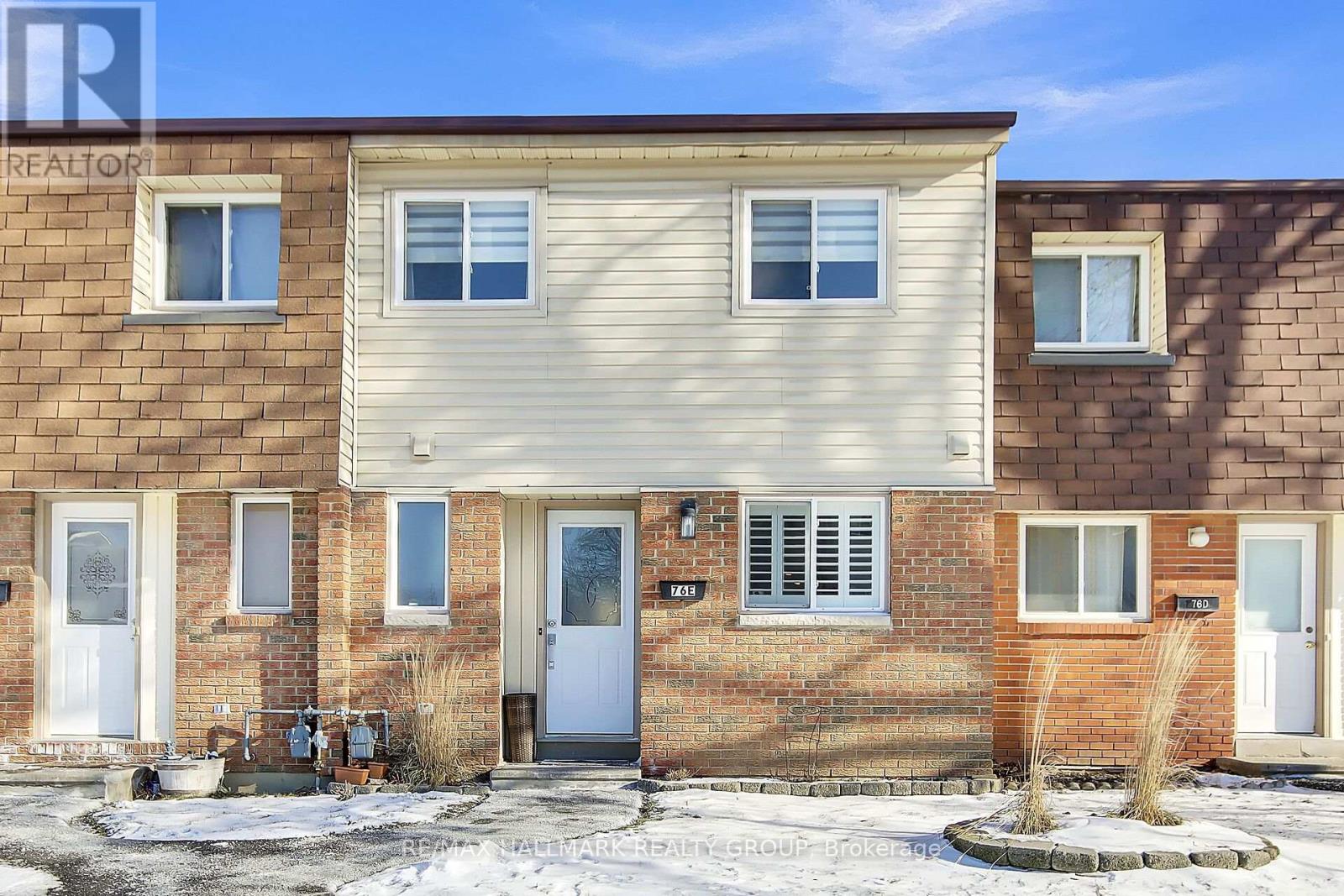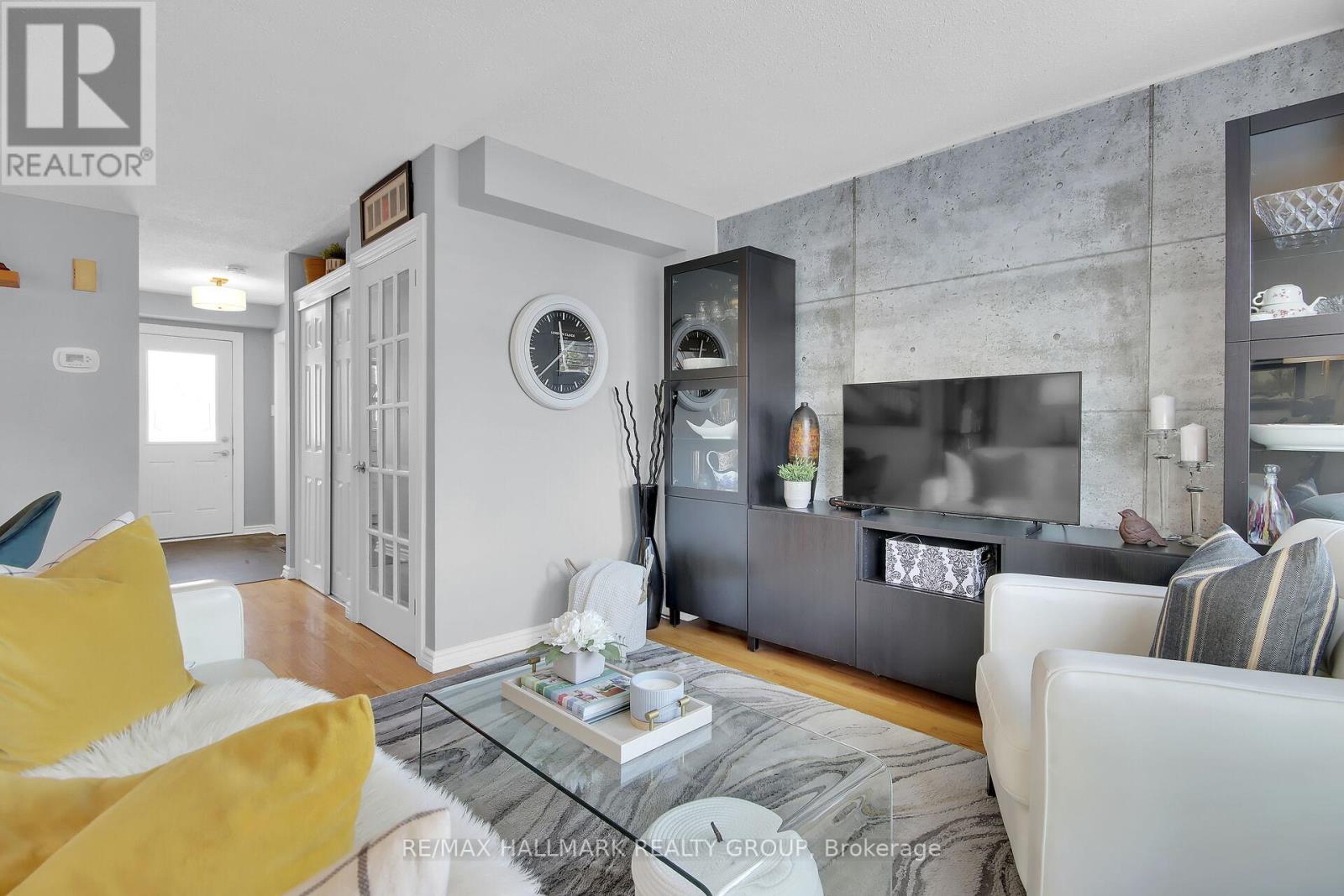E - 76 Seyton Drive Ottawa, Ontario K2H 8W4
$419,900Maintenance, Water, Common Area Maintenance, Parking, Insurance
$428 Monthly
Maintenance, Water, Common Area Maintenance, Parking, Insurance
$428 MonthlyLovingly maintained & beautifully updated top to bottom, this 3 bed 2 bath town in the heart of Bells Corners is a Gem! The main floor features large foyer & open concept living room/dining room with a contemporary design & chic modern finishes. Large windows with California shutters (main level), offering plenty of natural light, painted in a neutral palette & hardwood, vinyl & laminate floors on all levels, only carpet on stairs! Stunning kitchen (2024) provides ample space for cooking & storage, classic white cabinetry matched with newer SS appliances, stylish back-splash & countertop. The upper level features your primary bedroom offering plenty of closet space, 2 secondary spacious bedrooms for children, guests or office space & full bath complete this level. Lower level hosts your recreational room, laundry & storage. Furnace 2025. Enjoy your outdoor space complete with interlocking patio, gazebo, fenced backyard & emerald cedar hedge for privacy or take a stroll & enjoy nature at it's best with the Greenbelt at your backdoor. Conveniently located to public transit, schools & shopping. (id:35885)
Property Details
| MLS® Number | X11920216 |
| Property Type | Single Family |
| Community Name | 7802 - Westcliffe Estates |
| CommunityFeatures | Pet Restrictions |
| EquipmentType | Water Heater |
| ParkingSpaceTotal | 1 |
| RentalEquipmentType | Water Heater |
Building
| BathroomTotal | 2 |
| BedroomsAboveGround | 3 |
| BedroomsTotal | 3 |
| Appliances | Blinds, Dishwasher, Dryer, Microwave, Refrigerator, Storage Shed, Stove, Washer |
| BasementDevelopment | Finished |
| BasementType | Full (finished) |
| CoolingType | Central Air Conditioning |
| ExteriorFinish | Brick Facing, Vinyl Siding |
| HalfBathTotal | 1 |
| HeatingFuel | Natural Gas |
| HeatingType | Forced Air |
| StoriesTotal | 2 |
| SizeInterior | 999.992 - 1198.9898 Sqft |
| Type | Row / Townhouse |
Land
| Acreage | No |
Rooms
| Level | Type | Length | Width | Dimensions |
|---|---|---|---|---|
| Second Level | Primary Bedroom | 4.4 m | 3.4 m | 4.4 m x 3.4 m |
| Second Level | Bedroom 2 | 3.9 m | 2.5 m | 3.9 m x 2.5 m |
| Second Level | Bedroom 3 | 2.9 m | 2.4 m | 2.9 m x 2.4 m |
| Second Level | Bathroom | 2.4 m | 1.6 m | 2.4 m x 1.6 m |
| Lower Level | Recreational, Games Room | 4.7 m | 3.8 m | 4.7 m x 3.8 m |
| Lower Level | Laundry Room | 4.9 m | 3.5 m | 4.9 m x 3.5 m |
| Main Level | Foyer | 2.5 m | 1.3 m | 2.5 m x 1.3 m |
| Main Level | Bathroom | 2.1 m | 1.2 m | 2.1 m x 1.2 m |
| Main Level | Kitchen | 3.2 m | 2.5 m | 3.2 m x 2.5 m |
| Main Level | Living Room | 5.1 m | 3.4 m | 5.1 m x 3.4 m |
| Main Level | Dining Room | 3.6 m | 2.4 m | 3.6 m x 2.4 m |
https://www.realtor.ca/real-estate/27794623/e-76-seyton-drive-ottawa-7802-westcliffe-estates
Interested?
Contact us for more information







































