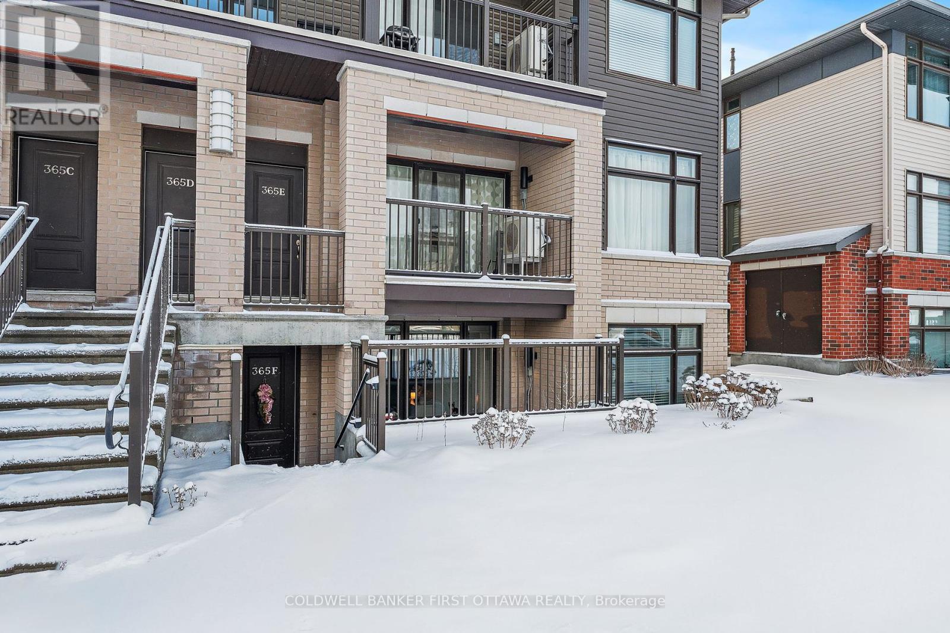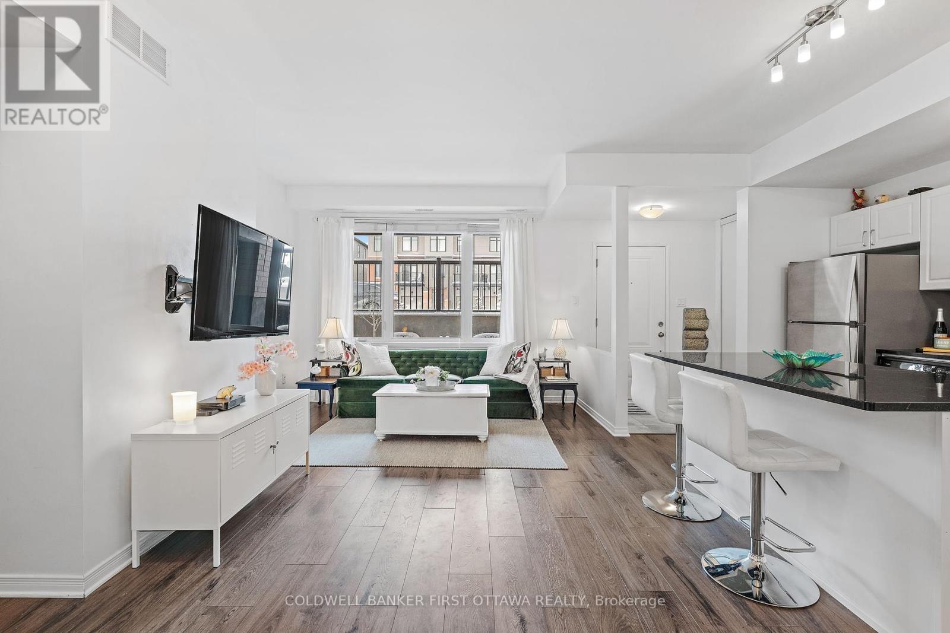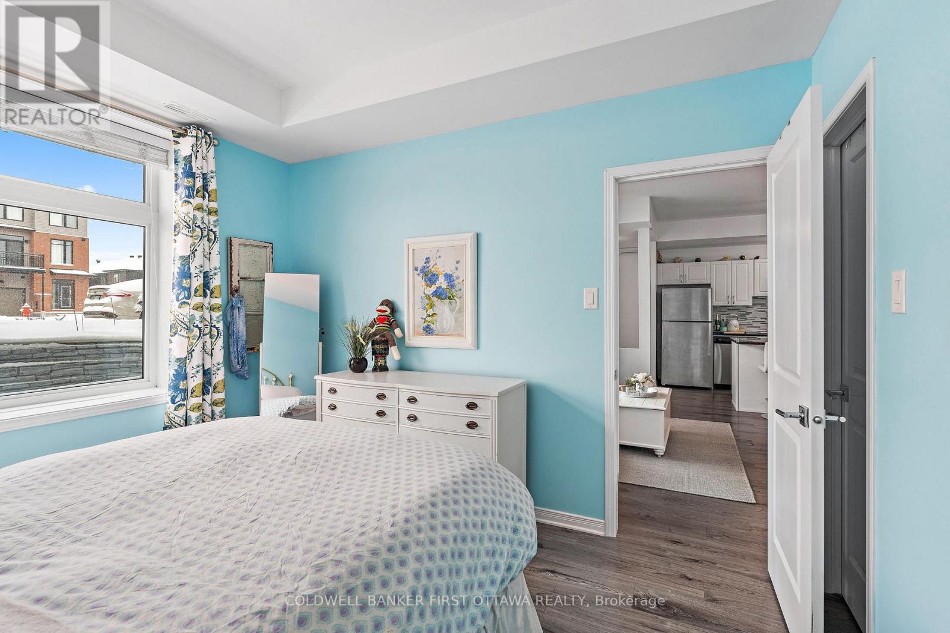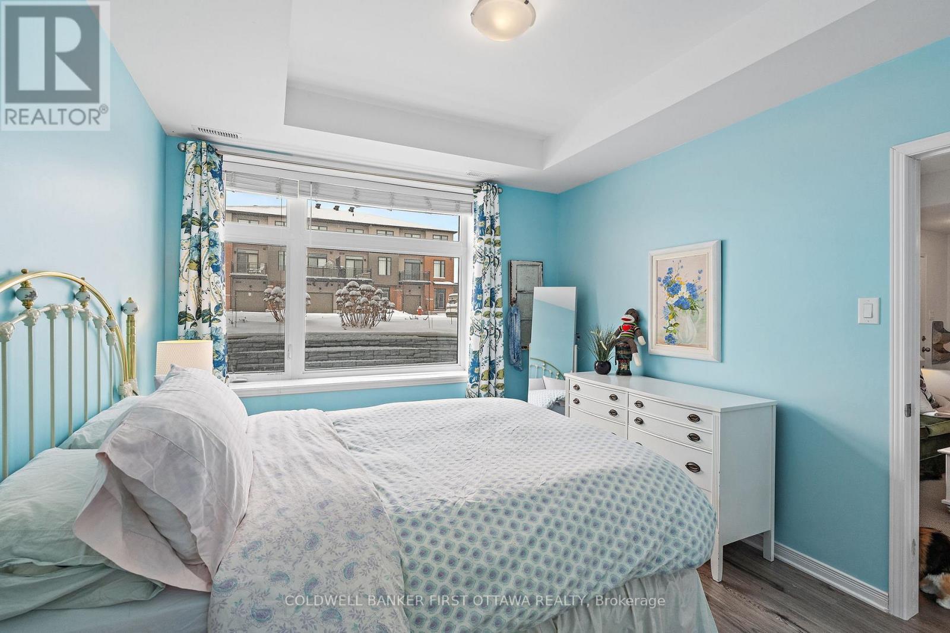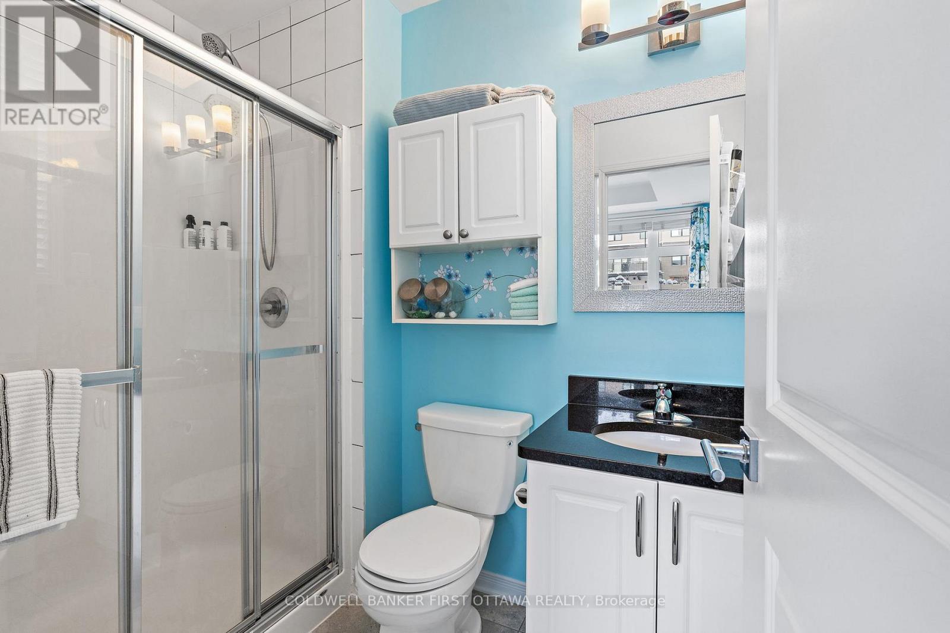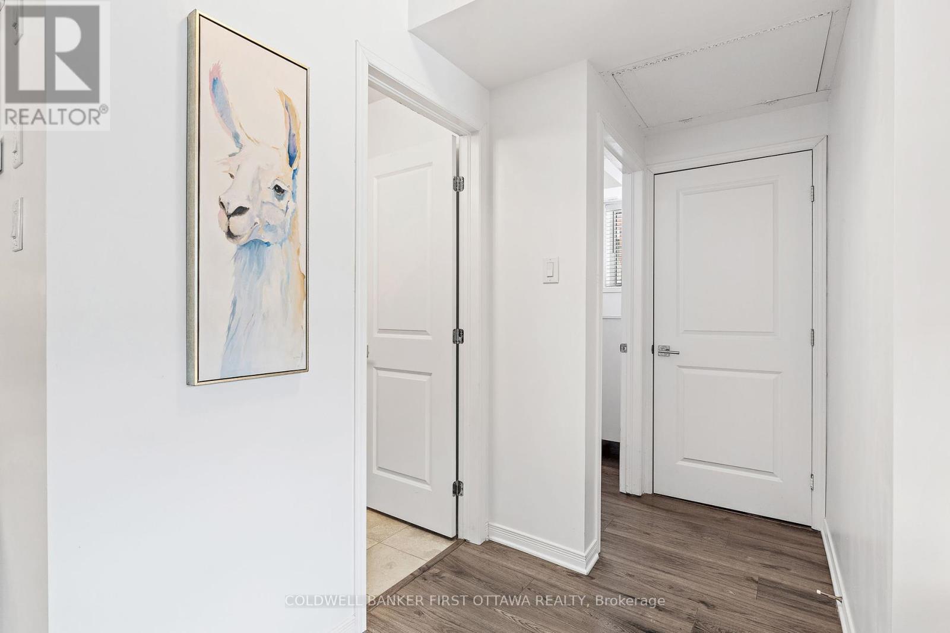F - 365 Haliburton Heights Ottawa, Ontario K2V 0J3
$435,000Maintenance, Insurance, Water
$374 Monthly
Maintenance, Insurance, Water
$374 MonthlyWelcome to 356 Haliburton Heights located in sought after Fernbank Crossing! This modern and charming 2-bedroom, 2-bathroom condo offers an inviting open-concept layout with 9-ft ceilings, Luxury vinyl hardwood floors throughout, and large windows that flood the space with natural light. The kitchen features granite countertops and stainless steel appliances, perfect for cooking and entertaining. The spacious primary bedroom includes its own ensuite and walk in closet for added comfort . Enjoy the convenience of in-suite laundry and relax on your covered patio. Ideal for first-time homebuyers or those looking to downsize, this home blends contemporary design with everyday functionality. One Parking spot #4. Visitor parking available. Don't miss out schedule your showing today! (id:35885)
Open House
This property has open houses!
2:00 pm
Ends at:4:00 pm
Property Details
| MLS® Number | X11952977 |
| Property Type | Single Family |
| Community Name | 9010 - Kanata - Emerald Meadows/Trailwest |
| AmenitiesNearBy | Public Transit, Schools, Park |
| CommunityFeatures | Pet Restrictions |
| Features | Carpet Free, In Suite Laundry |
| ParkingSpaceTotal | 1 |
| Structure | Porch |
Building
| BathroomTotal | 2 |
| BedroomsAboveGround | 2 |
| BedroomsTotal | 2 |
| Amenities | Visitor Parking |
| Appliances | Blinds, Dishwasher, Dryer, Microwave, Refrigerator, Stove, Washer |
| CoolingType | Central Air Conditioning |
| ExteriorFinish | Brick, Vinyl Siding |
| HeatingFuel | Natural Gas |
| HeatingType | Forced Air |
| SizeInterior | 999.992 - 1198.9898 Sqft |
| Type | Apartment |
Land
| Acreage | No |
| LandAmenities | Public Transit, Schools, Park |
| ZoningDescription | R4m[2124] |
Rooms
| Level | Type | Length | Width | Dimensions |
|---|---|---|---|---|
| Main Level | Living Room | 5.4 m | 4.6 m | 5.4 m x 4.6 m |
| Main Level | Kitchen | 3.9 m | 2.47 m | 3.9 m x 2.47 m |
| Main Level | Dining Room | 3.3 m | 2.52 m | 3.3 m x 2.52 m |
| Main Level | Primary Bedroom | 3.48 m | 3.19 m | 3.48 m x 3.19 m |
| Main Level | Bathroom | 2.3 m | 1.52 m | 2.3 m x 1.52 m |
| Main Level | Bedroom 2 | 3.27 m | 2.96 m | 3.27 m x 2.96 m |
| Main Level | Bathroom | 2.4 m | 1.59 m | 2.4 m x 1.59 m |
| Main Level | Laundry Room | 2.41 m | 1.02 m | 2.41 m x 1.02 m |
| Main Level | Foyer | 1.75 m | 1.48 m | 1.75 m x 1.48 m |
Interested?
Contact us for more information



