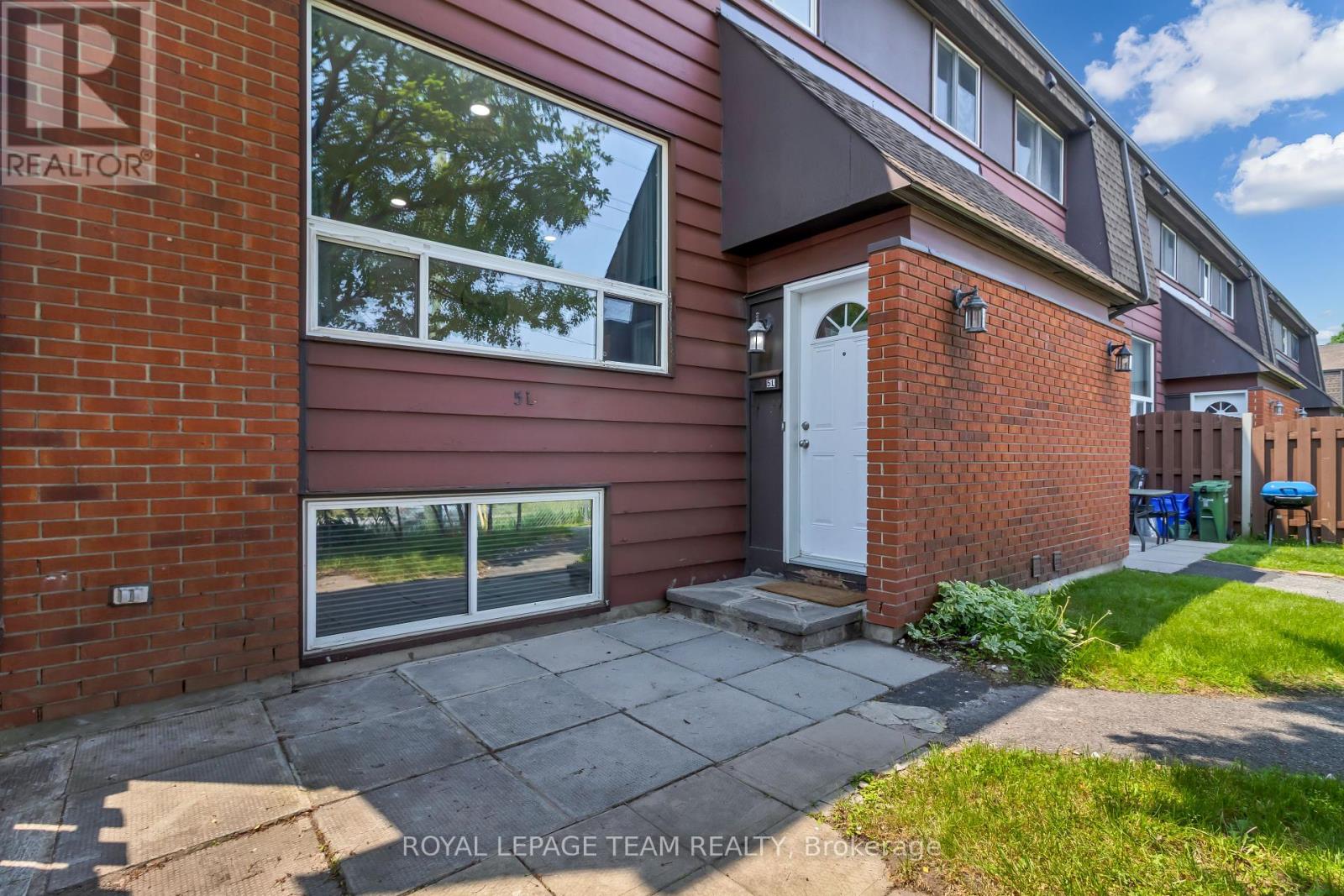L - 5 Banner Road Ottawa, Ontario K2H 8T3
$399,900Maintenance, Insurance, Common Area Maintenance, Water
$460 Monthly
Maintenance, Insurance, Common Area Maintenance, Water
$460 MonthlyWelcome to 5 Banner Road, Unit L, a beautifully upgraded end-unit townhouse offering 4 bedrooms in one of Ottawa's most central and convenient neighbourhoods. Featuring a modern open-concept living and dining area, a fully renovated kitchen (2021) with built-in pantry, and two spacious bedrooms on the main level plus two more with large windows in the finished basement, this home is perfect for families, first-time buyers, or investors. Enjoy a charming front yard with garden space and the convenience of owned parking and an owned hot water tank. Recent upgrades include washer and dryer (2024), fridge and built-in dishwasher (2021), built-in microwave (2022), and fresh paint (2022). Located minutes from Hwy 416, Loblaws, IKEA, Costco, Cineplex, Algonquin College, schools, hospitals, public transit, Britannia Beach and Andrew Haydon Park. This is urban living at its best with unbeatable value. (id:35885)
Property Details
| MLS® Number | X12211634 |
| Property Type | Single Family |
| Community Name | 7603 - Sheahan Estates/Trend Village |
| Amenities Near By | Hospital, Schools |
| Community Features | Pet Restrictions, School Bus |
| Parking Space Total | 1 |
Building
| Bathroom Total | 2 |
| Bedrooms Above Ground | 2 |
| Bedrooms Below Ground | 2 |
| Bedrooms Total | 4 |
| Appliances | Water Heater, Dishwasher, Dryer, Stove, Washer, Refrigerator |
| Basement Development | Finished |
| Basement Type | N/a (finished) |
| Exterior Finish | Brick, Vinyl Siding |
| Half Bath Total | 1 |
| Heating Fuel | Electric |
| Heating Type | Baseboard Heaters |
| Stories Total | 2 |
| Size Interior | 900 - 999 Ft2 |
| Type | Row / Townhouse |
Parking
| No Garage |
Land
| Acreage | No |
| Land Amenities | Hospital, Schools |
Rooms
| Level | Type | Length | Width | Dimensions |
|---|---|---|---|---|
| Second Level | Primary Bedroom | 4.9 m | 3.7 m | 4.9 m x 3.7 m |
| Second Level | Bedroom | 3.75 m | 2.76 m | 3.75 m x 2.76 m |
| Second Level | Bathroom | Measurements not available | ||
| Basement | Laundry Room | 1.57 m | 2.79 m | 1.57 m x 2.79 m |
| Basement | Bathroom | Measurements not available | ||
| Basement | Bedroom | 3.12 m | 3.43 m | 3.12 m x 3.43 m |
| Basement | Bedroom | 3.37 m | 4.27 m | 3.37 m x 4.27 m |
| Main Level | Foyer | Measurements not available | ||
| Main Level | Kitchen | 2.46 m | 2.64 m | 2.46 m x 2.64 m |
| Main Level | Dining Room | 2.46 m | 2.51 m | 2.46 m x 2.51 m |
| Main Level | Living Room | 4.04 m | 6.09 m | 4.04 m x 6.09 m |
| Main Level | Pantry | 1.85 m | 0.91 m | 1.85 m x 0.91 m |
https://www.realtor.ca/real-estate/28449355/l-5-banner-road-ottawa-7603-sheahan-estatestrend-village
Contact Us
Contact us for more information































