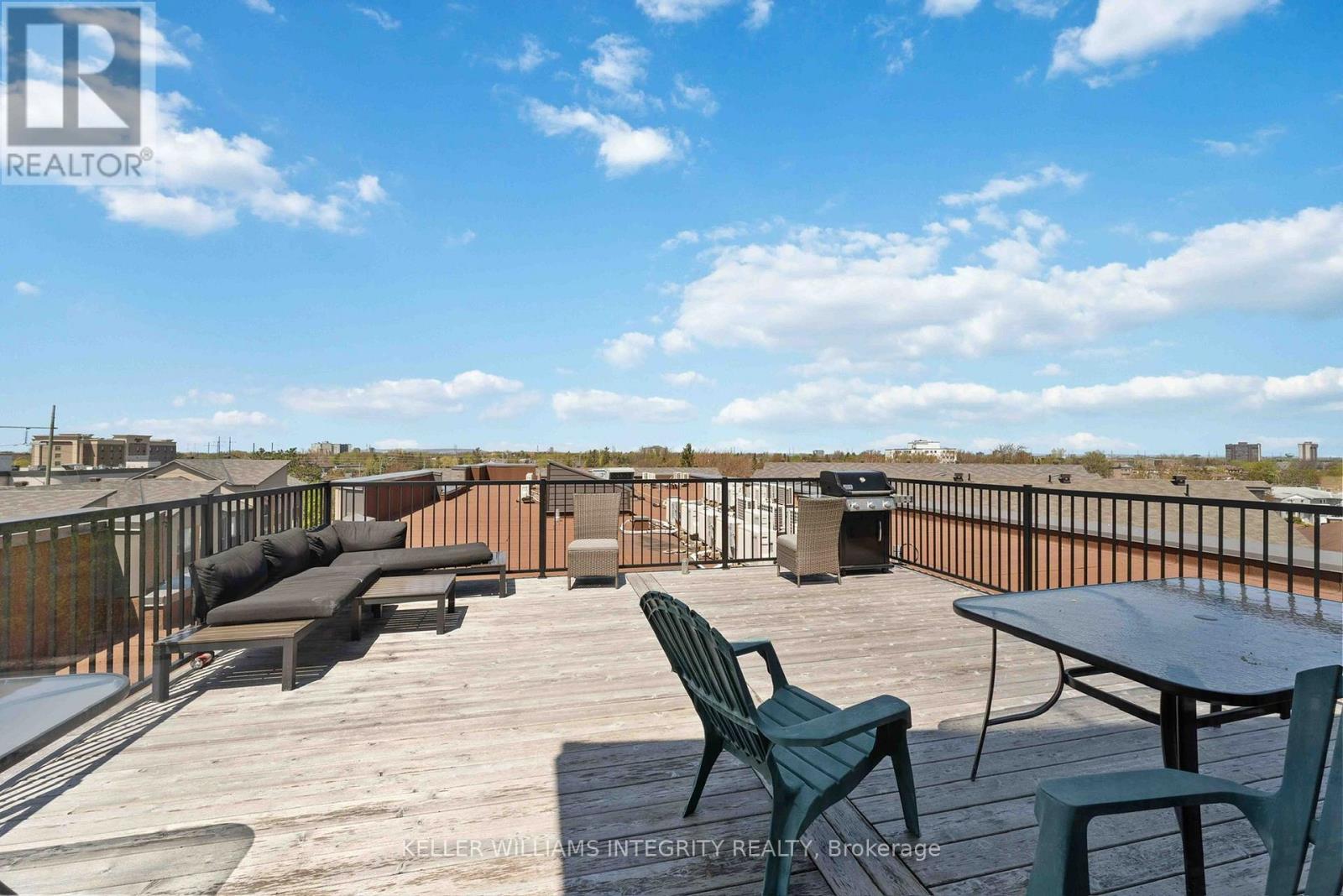2 Bedroom
1 Bathroom
599.9954 - 698.9943 sqft
Central Air Conditioning
Forced Air
$2,100 Monthly
Welcome to this stylish and contemporary 2-bedroom, 1-bathroom condo, perfectly situated in a sought-after low-rise building! Located just minutes from the future Uplands/EY Centre LRT station, Ottawa Airport, and South Keys Shopping Centre, this home offers seamless access to downtown and Carleton University. Step inside to discover an airy open-concept layout, flooded with natural light from large windows. The welcoming foyer leads to two private, well-sized bedrooms, an upgraded kitchen with a sleek island, quartz countertops, and stainless steel appliances, and a beautifully appointed full bath. Plus, enjoy the convenience of an in-unit laundry room! This condo also includes 1 designated parking spot (#33), an elevator for easy access, and a rooftop terrace complete with a BBQ area and breathtaking views, perfect for relaxing or entertaining! Don't miss out on this incredible opportunity! 24-hour irrevocable on all offers. Complete Application Form required (see attached), Credit score, pay stubs, and photo ID for all applicants. Tenants responsible for all utilities + tenant insurance. Ready to make this beautiful condo your new home? Schedule a viewing today! (id:35885)
Property Details
|
MLS® Number
|
X12053104 |
|
Property Type
|
Single Family |
|
Community Name
|
4807 - Windsor Park Village |
|
CommunityFeatures
|
Pet Restrictions |
|
Features
|
In Suite Laundry |
|
ParkingSpaceTotal
|
1 |
Building
|
BathroomTotal
|
1 |
|
BedroomsAboveGround
|
2 |
|
BedroomsTotal
|
2 |
|
CoolingType
|
Central Air Conditioning |
|
ExteriorFinish
|
Brick Veneer |
|
FireProtection
|
Controlled Entry |
|
HeatingFuel
|
Natural Gas |
|
HeatingType
|
Forced Air |
|
SizeInterior
|
599.9954 - 698.9943 Sqft |
|
Type
|
Apartment |
Parking
Land
Rooms
| Level |
Type |
Length |
Width |
Dimensions |
|
Main Level |
Living Room |
4.06 m |
3.88 m |
4.06 m x 3.88 m |
|
Main Level |
Kitchen |
3.5 m |
2.13 m |
3.5 m x 2.13 m |
|
Main Level |
Primary Bedroom |
3.22 m |
2.74 m |
3.22 m x 2.74 m |
|
Main Level |
Bedroom |
2.81 m |
2.76 m |
2.81 m x 2.76 m |
https://www.realtor.ca/real-estate/28100048/l01-315-terravita-private-avenue-ottawa-4807-windsor-park-village


























