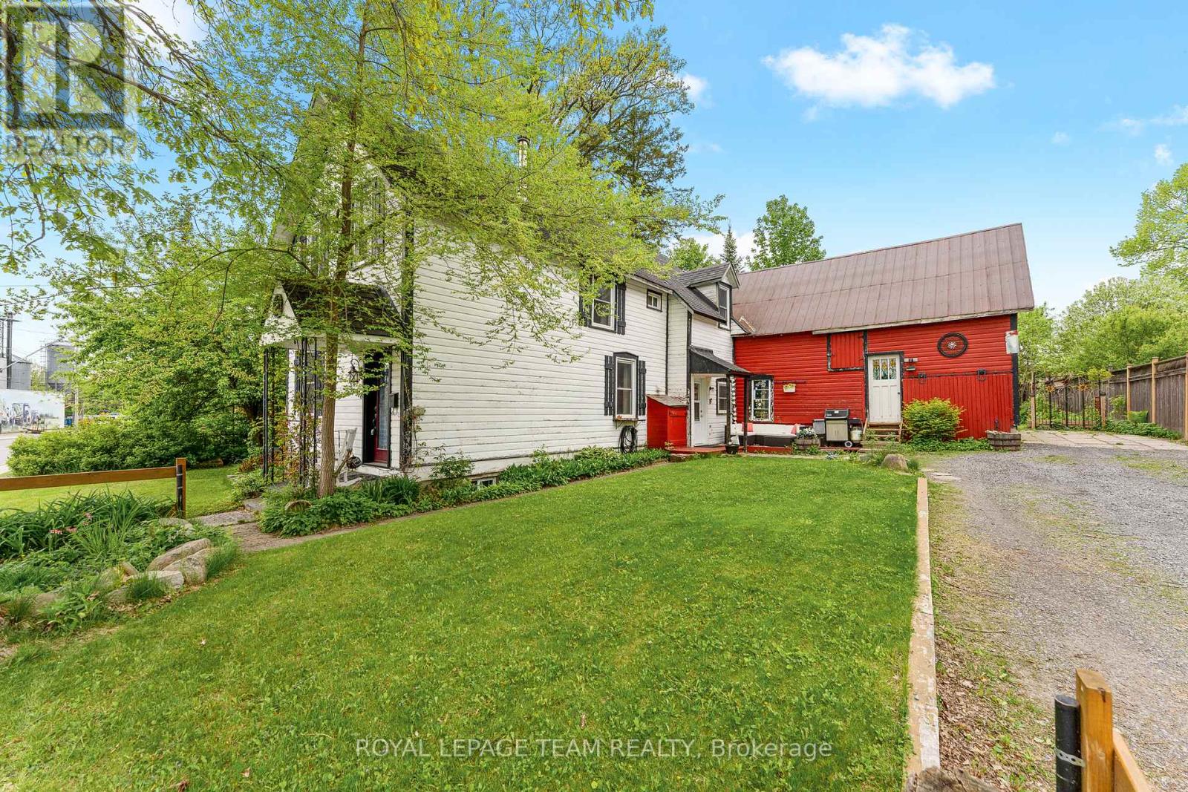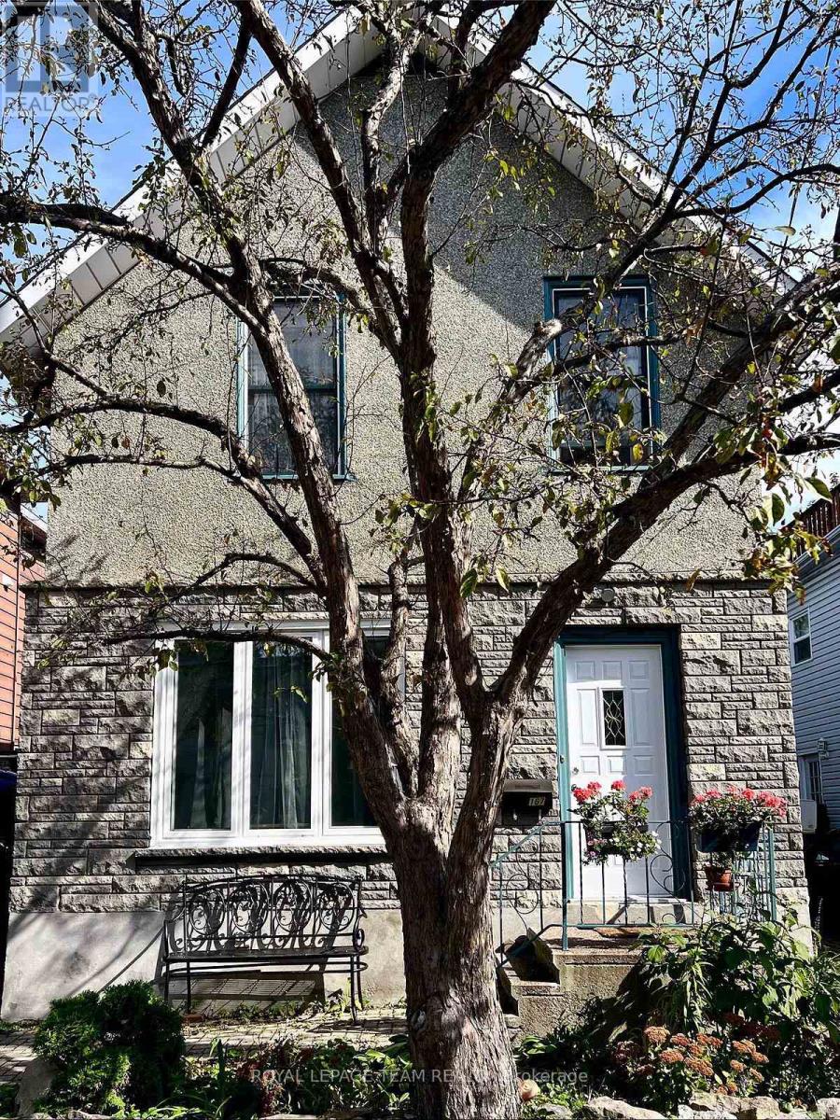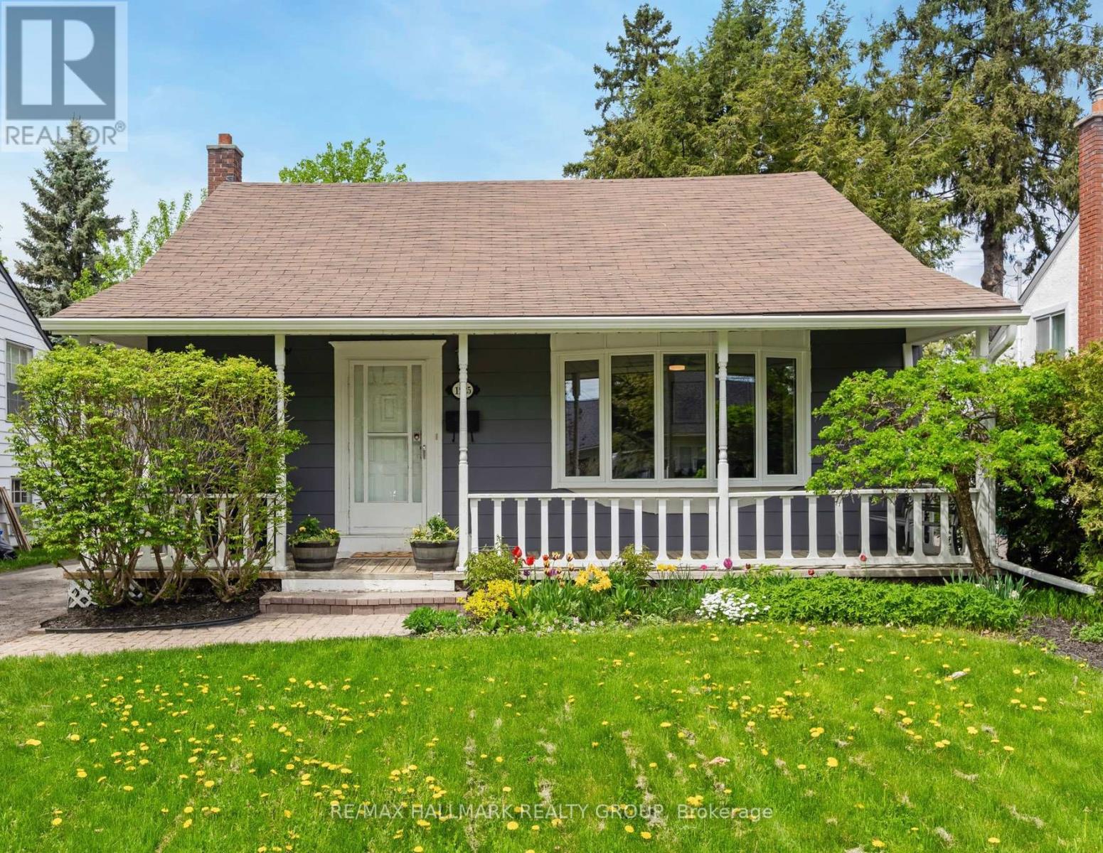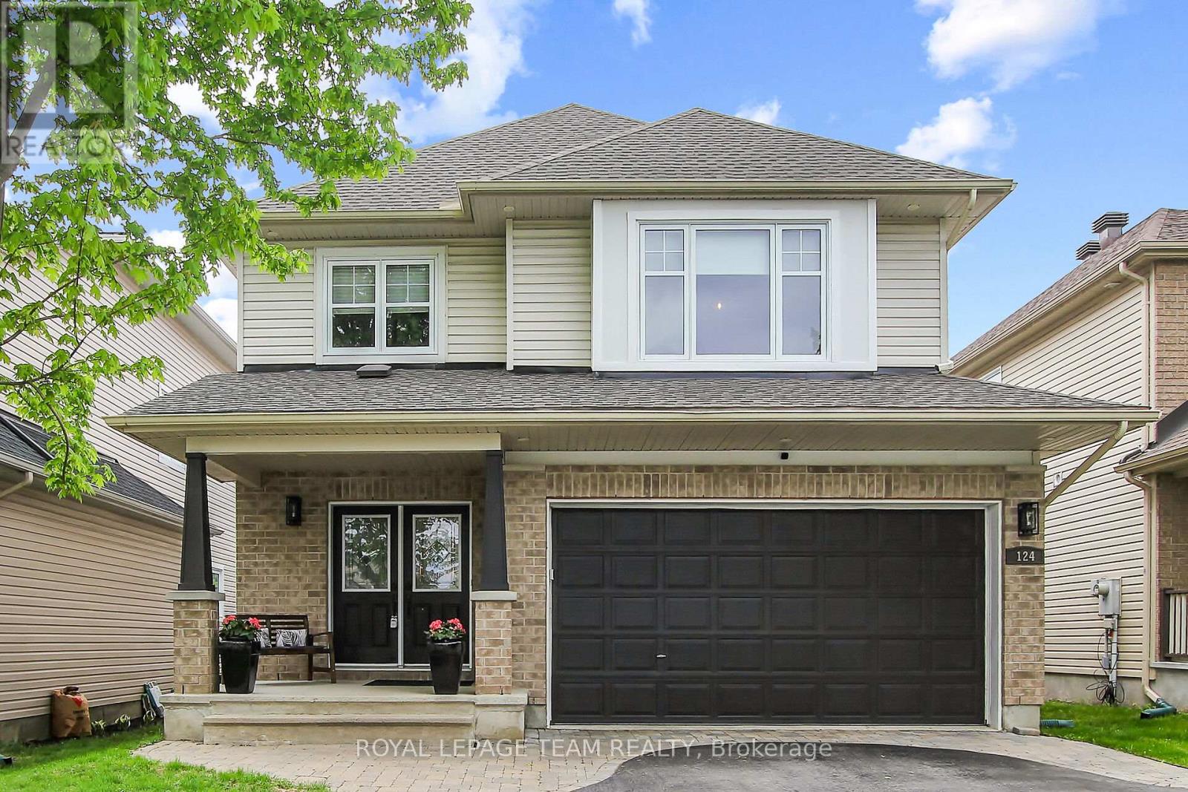2372 Ogilvie Road
Ottawa, Ontario
Welcome to 2372 Ogilvie Road, a beautifully maintained and spacious home in the desirable neighborhood of Beacon Hill North. Situated in the highly regarded Colonel By school district and close to the parkway, scenic Ottawa River, retail and parks, this home combines convenience with natural beauty. The striking full brick facade sets the tone for the elegant interior, featuring hardwood and tile throughout the main floor. A wood burning fireplace creates a cozy living space, while the formal dining room is perfect for entertaining. The renovated kitchen with a large eating area is equipped with stainless steel appliances and an electric fireplace, offers breathtaking views of the backyard and direct access to the charming three-season sunroom. A convenient powder room completes the main level. Designed for both comfort and functionality, this home boasts two staircases one at the front and one at the back of the main floor (with a large mudroom) leading to the spacious second floor. The inviting family room, complete with a gas fireplace, provides an ideal space for study, work, or family relaxation. Four generously sized bedrooms with hardwood flooring and two full bathrooms ensure ample living space. The fully finished basement enhances versatility, featuring a large recreational room, a dedicated fitness or home office area, a gas fireplace, and a two-piece washroom. Outside, the oversized backyard offers privacy with mature trees, lush gardens, and plenty of green space for outdoor enjoyment. Recent updates include the roof and windows, (approx. 2010), Furnace and AC (2015) ensuring added durability and peace of mind. This is a rare opportunity to own a home that blends elegance, modern updates, and proximity to nature. (id:35885)
2824 Barts Lane
Ottawa, Ontario
2824 Barts Lane RIDEAU RIVER WATER FRONT RETREAT! Welcome to 2824 Barts Lane, your perfect home away from home whether you're dreaming of a peaceful waterfront getaway, a four-season cottage, or a retirement home immersed in nature and recreation. This 3-bedroom, 4-season home or cottage is nestled on the longest stretch of the Rideau River's north shore, just 5 minutes from the renowned Equinelle Golf Course. Surrounded by scenic beauty and steps from snowmobile and ATV trails, it offers year-round adventure and a relaxed cottage lifestyle. Inside, the home is filled with natural light and boasts panoramic river views through large windows. The fully equipped kitchen and cozy living room with propane fireplace make entertaining easy and comfortable. The primary suite is a tranquil retreat, featuring patio doors leading to a private deck overlooking the water. A separate guest suite with a partial bath and kitchenette provides ideal space for visitors or potential short-term rental income. Outside, enjoy a hot tub, 46-foot dock with easy water access, and a cozy fire pit area. Additional features include a 200-amp electrical panel, RV/5th wheel hookup, metal roof, and concrete walkway, offering both comfort and low-maintenance living. Don't miss this rare opportunity to own a waterfront oasis on the Rideau River where relaxation meets recreation! (id:35885)
378 Donald B Munro Drive
Ottawa, Ontario
Welcome to 378 Donald B. Munro Drive a charming piece of history right in the heart of the village of Carp. Built in 1910, this character-filled home blends old-world charm with everyday comfort.Inside you'll find 3 bedrooms, a full bath, and a handy main floor powder room. The warm, inviting spaces reflect the homes century-old roots while offering plenty of potential to make it your own. Whether you're sipping coffee on the porch or strolling to the nearby market and local shops, you'll love the small-town vibe and tight-knit community that makes Carp so special. This is your chance to own a true classic in a village thats full of heart! Step into a kitchen where history and heart come together. Whether hosting a cozy dinner with friends or a quiet night in, this open-concept living/dining room offers the perfect backdrop. Take the hardwood stairs to the 2nd level to find 3 bedrooms, a 5pc main bath + a home office. Situated on an expansive yard with mature trees. Zoned VM (Village Mainstreet) which allows a wide variety of commercial, leisure, institutional and residential uses. (id:35885)
2850 Prince Of Wales Drive
Ottawa, Ontario
Prime 1.96-acre development reserve parcel with excellent exposure along Prince of Wales Drive, just south of Fallowfield Road. Previously used for residential purposes; the house has been removed. While residential use is permitted, surrounding zoning suggests light industrial (IL) may be more appropriate, subject to rezoning approval. Rural services in place, including well, septic, hydro, and Bell service on site. A versatile opportunity in a rapidly developing area. (id:35885)
F - 35 Robinson Avenue
Ottawa, Ontario
Welcome to 35F Robinson Avenue, a spacious condo in one of Sandy Hills best-kept secrets a charming and quiet enclave of houses and condominiums nestled beside the Rideau River. This spacious two-bedroom plus den home with no rear neighbours offers exceptional value and versatility in a central location just steps from the University of Ottawa, with scenic walking and running trails at your doorstep. Gleaming hardwood floors throughout, this condo features a flexible layout where the den can easily serve as a third bedroom, home office, or guest space. The bright and open living area includes a patio door that leads directly to lush green space and a peaceful park, perfect for morning coffee or relaxing afternoons. Additional highlights include indoor parking, a separate storage locker off the garage, and a warm, tight-knit community within the development. Ideal for professionals, students, or anyone looking for the perfect blend of urban convenience and natural surroundings. (id:35885)
167 Drummond Street
Ottawa, Ontario
Welcome to 167 Drummond Street in Old Ottawa East one of the city's most walkable and sought-after neighbourhoods. This solid and versatile detached home has been thoughtfully maintained by long-time owners and offers excellent bones, generous living space, and incredible future potential. The house is currently tenanted by delightful month-to-month tenants. The main level features a bright living and dining area with newer windows that flood the space with natural light. The kitchen is functional and inviting, with an adjacent sunroom that could serve as a guest room, office, or creative space. Upstairs, you'll find three bedrooms, a full bathroom, and a separate studio or office space ideal for remote work or hobbies. One of the standout features of this home is its large lot and deep backyard perfect for gardening, entertaining, or future expansion. The current owners had considered an extension to enlarge the living area and the upstairs bathroom, and the lot easily supports that vision. Extensive structural upgrades have been completed, including a rebuilt north foundation wall and new joists in the ceiling of the basement family room, which has been recently renovated. There is also a full bathroom in the basement, along with newer basement windows and an upgraded electrical panel. While some windows are original, they are of solid make and in good condition. Minor cosmetic updates could further enhance the space, but the home is move-in ready. A shared right of way with a neighbour exists along the side typical of homes of this era. Steps to the Rideau Canal, Main Street shops, the Flora Footbridge, and the University of Ottawa, this is a rare opportunity to invest in a centrally located home with both charm and future upside. (id:35885)
1225 Foxbar Avenue
Ottawa, Ontario
Welcome to 1225 Foxbar Avenue, a beautifully maintained 1 1/2 -storey side split home tucked away in the quiet, established neighbourhood of Ellwood. This 3-bedroom residence offers the perfect blend of timeless charm and thoughtful modern updates, ideal for families, professionals, or anyone seeking a peaceful retreat with city convenience. Step inside to find a warm and inviting layout featuring hardwood floors, bright living spaces, and tasteful updates throughout. The main floor flows effortlessly from the cozy living area down into a refreshed kitchen, perfect for everyday living or entertaining guests. Upstairs, the well-sized bedrooms provide comfort and flexibility, while the finished lower level offers additional storage space and second bath. One of the true highlights of this home is the spacious backyard a private outdoor retreat complete with mature trees and plenty of room to garden, relax, or host summer gatherings. Located in sought-after Ellwood, this home is just minutes from transit, schools, parks, and everyday amenities all while maintaining a quiet, community feel. Dont miss your chance to own this charming, move-in-ready home in one of Ottawas most established communities. (id:35885)
21 Mayford Avenue
Ottawa, Ontario
Welcome to your forever home in the highly sought-after Chapman Mills communitywhere space, style, and location meet in perfect harmony. This beautifully upgraded 5-bedroom, 4-bathroom residence offers over 3,000 sq ft of thoughtfully designed living space, ideal for modern families who love to entertain and unwind in comfort.Located just off Woodroffe Avenue for an easy commute only 20 minutes to downtown Ottawa and in the catchment for two of the areas most desirable schools: Adrienne Clarkson Elementary School and St. Andrew Catholic School. Step inside to discover a bright, main floor with two inviting living rooms each featuring a cozy fireplace. The chef-inspired kitchen features gleaming granite countertops, stainless steel appliances, crisp shaker cabinetry, and a spacious eat-in area perfect for both everyday living and entertaining. Upstairs, a generous landing leads to four oversized bedrooms, including a spacious master bedroom complete with sleek wood flooring, a walk-in closet, ample additional closet space, and a stylish ensuite. A second full bathroom ensures comfort and convenience for the entire family. The finished basement adds incredible flexibility with a large recreation room, well-sized bedroom, and a modern 3-piece bath, perfect for an in-law suite, home gym, office, or additional living space. Step outside to your private, professionally landscaped backyard oasis, featuring a heated in-ground saltwater pool perfect for summer relaxation and entertaining with zero maintenance stress. Just steps from Stonecrest Park, with shopping, transit, and family-friendly amenities nearby, this turnkey home is ready for you to move in and start making memories. 24-hour irrevocable on all offers. (id:35885)
2127 Trailwood Drive
Ottawa, Ontario
Welcome to 2127 Trailwood Drive, your future dream family home in the sought-after Maple Forest Estate of North Gower! Nestled on a large corner lot, this custom-built bungalow offers 3 spacious bedrooms and 3 bathrooms, along with a fully finished basement. The main level boasts a bright and airy open-concept layout, featuring a formal living room and an entertainment-sized dining room conveniently located off a welcoming foyer. The chef in the family will adore the kitchen, complete with granite countertops, a cooktop, double built-in ovens, plenty of cabinet space, and an eating area that overlooks a cozy family room with a gas fireplace. Down the hall, you'll find a generously sized primary bedroom with a walk-in closet and a luxurious 5 piece ensuite. Two additional well-sized bedrooms and another full bathroom complete this level. Enjoy the added touches of smooth ceilings and pot lights on the main floor. The fully finished basement offers even more living space, including a massive recreation room with ample room for a pool table and sitting area, two dens, a 3 piece bathroom, and plenty of storage. Step outside to your backyard oasis, featuring a fenced-in heated saltwater inground pool, a deck perfect for entertaining, a storage shed, and plenty of space for a veggie garden, play structure, or even a trampoline. Parking is never an issue with a full double garage and a driveway that can accommodate up to 10 cars. This home is less than 1 km from HWY 416 and other amenities. Don't miss the opportunity to make 2127 Trailwood Drive your own! (id:35885)
124 Versilia Drive
Ottawa, Ontario
Welcome to this meticulously maintained Tamarack Bristol model, perfectly situated just steps away from a family park and several elementary schools. The property boasts impressive curb appeal with a horseshoe interlock driveway, a convenient double car garage and a welcoming double door entry that simplifies moving in. Inside, you'll be greeted by a stylish tiled foyer featuring double French doors and a practical two-piece powder room. Continuing through the home, the main level showcases beautiful hardwood floors throughout the spacious great room, complete with a gas fireplace and large windows that offer serene backyard views. This level also includes a private home office/den with elegant double doors. The well-appointed kitchen is a highlight, featuring granite countertops, stainless steel appliances, pot lights and an extended pantry in the eating area. From here, step out into your private backyard oasis, designed for ultimate enjoyment with an interlocking patio, a 10x10 gazebo, a hot tub and a heated in-ground pool perfect for entertaining. Ascend the open staircase with hardwood landings to the second floor, where a gracious hallway leads to the primary bedroom. This retreat features a beautifully renovated five-piece ensuite bathroom and a walk-in closet with custom California shelving. You'll also find three additional generously sized bedrooms, a main bathroom and a large, conveniently located laundry room on this floor. Completing this exceptional home is a fully finished basement, offering a fantastic recreation room for family gatherings or a dedicated play space for children. (id:35885)
532 Wild Shore Crescent
Ottawa, Ontario
Welcome to 532 Wild Shore Crescent A Turnkey Gem in Riverside South. Step into comfort and style with this beautifully maintained 3-bedroom, 3.5-bathroom home located in this sought-after community. Thoughtfully updated and move-in ready, this home boasts a professionally finished basement, perfect for extra living space, a home office, or entertaining. For tech enthusiasts and remote professionals, the dedicated home office comes equipped with an upgraded network router, perfect for serious IT users and gamers seeking high-speed, reliable connectivity. Major upgrades offer lasting value and peace of mind, including a new roof (2022), updated windows (Feb 2025), a high-efficiency furnace (2018) and A/C (2014). Love outdoor grilling? A gas connection is available for effortless summer BBQs, making backyard gatherings a breeze! Whether you're relaxing in the spacious living areas or enjoying quiet time in your private backyard, this home delivers the perfect blend of function and charm. Nestled in a vibrant, family-friendly neighborhood, you'll love the convenience of being just minutes from Barrhaven, Hunt Club, and the new LRT station making daily commuting and weekend outings a breeze. Join us for an Open House this Saturday & Sunday from 2-4 PM. (id:35885)
1701 Lafrance Drive
Ottawa, Ontario
Fantastic opportunity to enter the market for an updated end-unit townhome. 1701 Lafrance Dr is a 3bed/2bath located on a family-friendly street. Steps to Yves Richer Park with its numerous pathways, this unit will not disappoint. Main level features living room/dining room with all new luxury vinyl plank (LVP) flooring, wood fireplace. Easy access to rear yard. Freshly painted in neutral tones throughout. Kitchen w/ plenty of cabinetry, stainless steel appliances, w/ inside access to garage. Second level with large, south-east-facing primary bedroom with loads of natural light. Wall-to-wall closet space. Updated cheater ensuite. Two other good-sized bedrooms. All new LVP throughout second level. New light fixtures throughout the home. Basement has large rec room with all new LVP, 2pc bathroom and utility/storage room. New carpet on all staircases. Enjoy a good-sized backyard with plenty of room for gardening, playing, and summer entertaining. New front entry door, as well as side-access door to garage. Minutes to all amenities including Ray Friel, Ottawa Public Library, Fallingbrook Shopping and Innes/Tenth Line corridor. Under 3km to highway 174. Under 7mins to Place d'Orléans. Transit at your doorstep. This unit is not to be missed! (id:35885)















