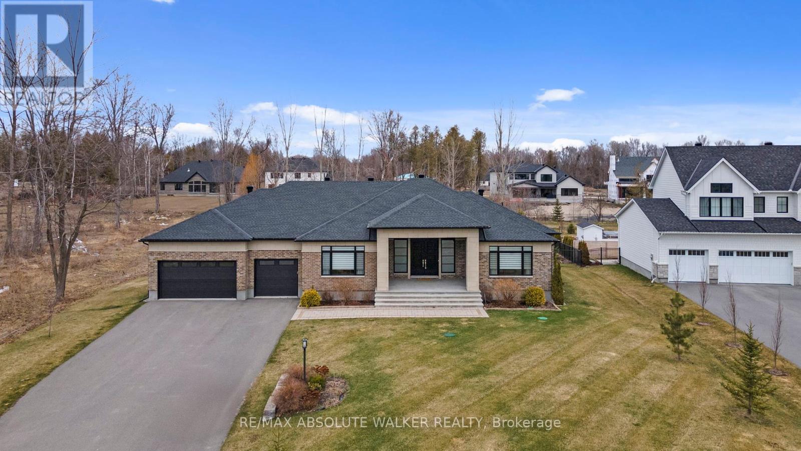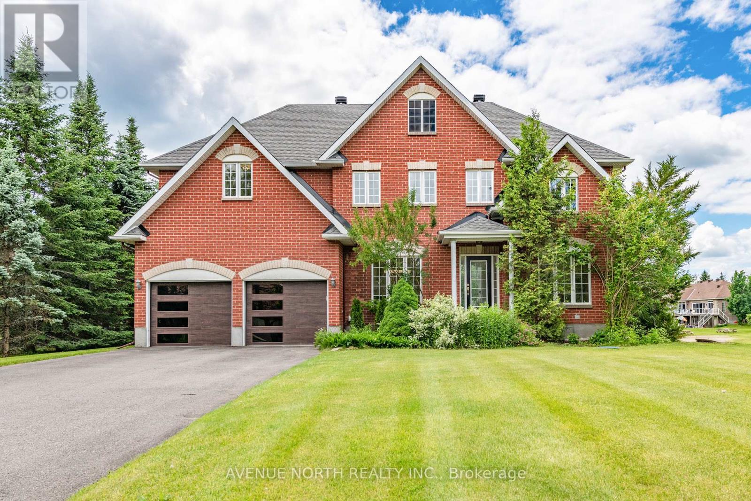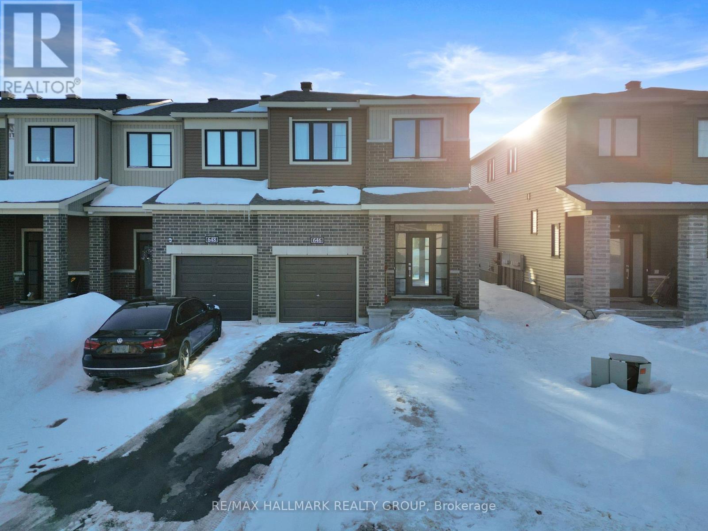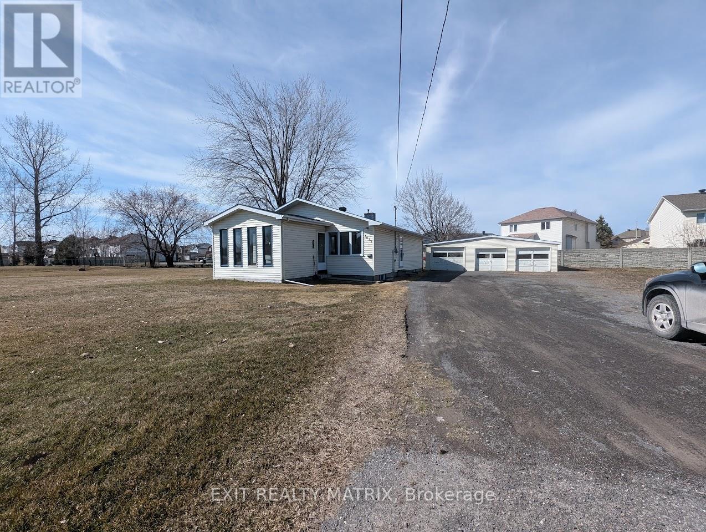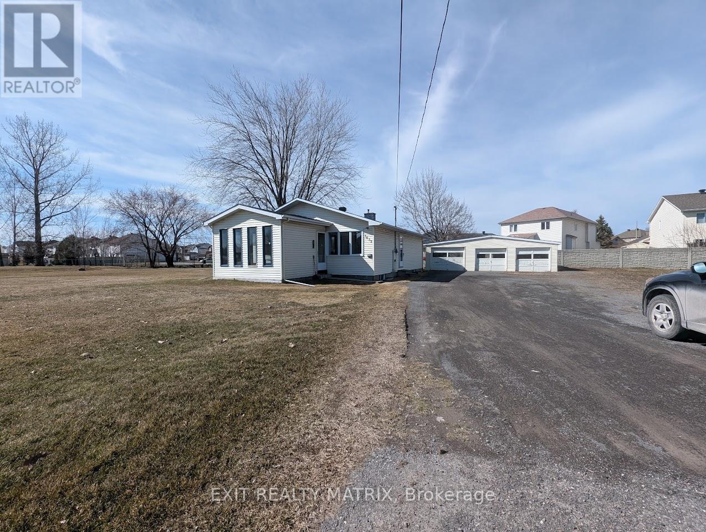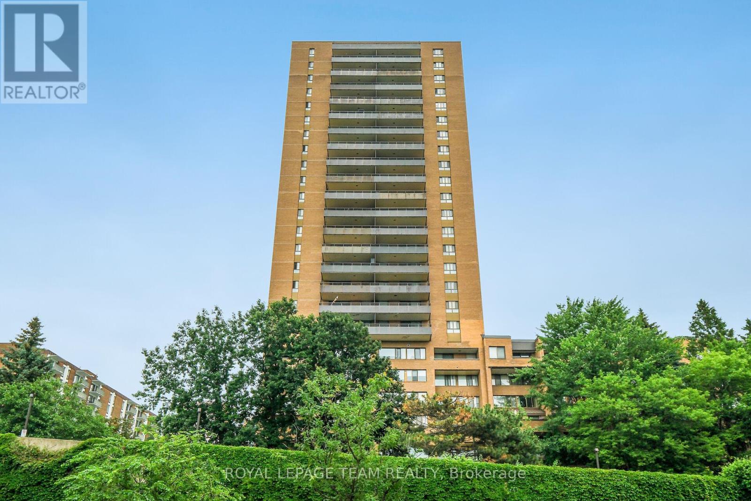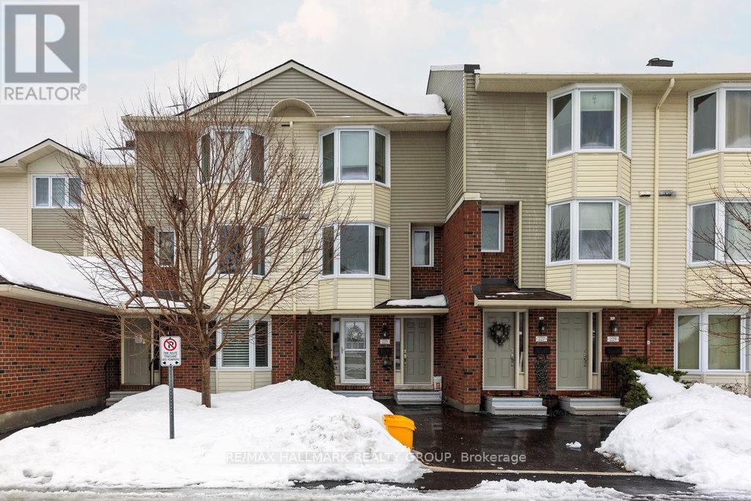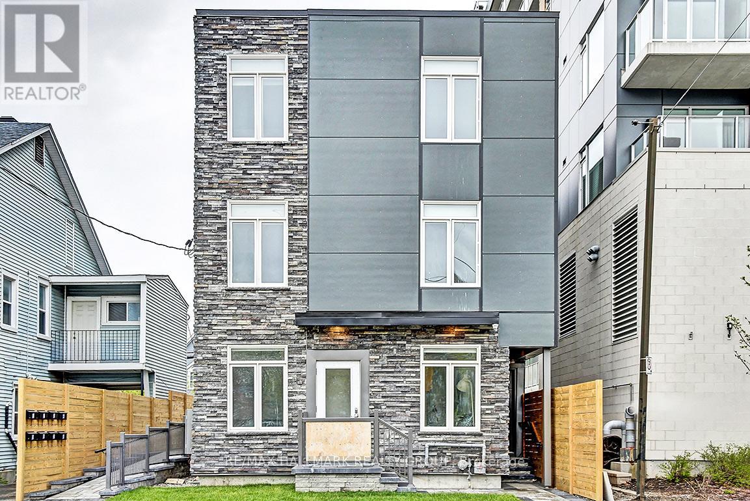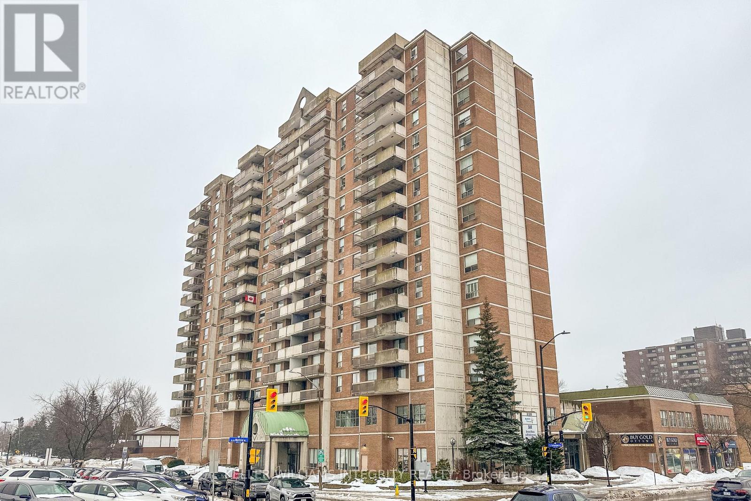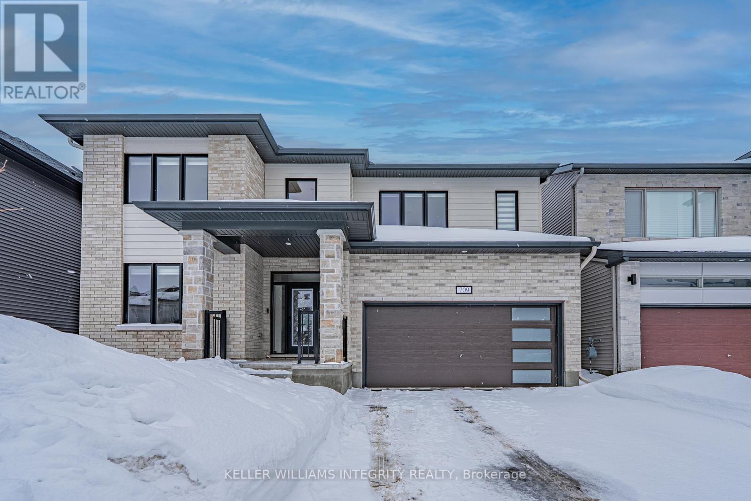1403 - 340 Queen Street
Ottawa, Ontario
BEAUTIFUL Newly Built and Modern 1 Bed, 1 Bath Condo on the 14th FLOOR! VAREIL Model 630 SQFT Luxury Condominium in Claridge Moon right Downtown Ottawa offers a Bright Open Concept with beautiful North VIEWS including the OTTAWA RIVER! All High-End hardwood/tile and finishes throughout. The Kitchen offers gorgeous Quartz Countertops, Modern Backsplash, tons of Soft-Close Cabinets and Stainless Steel Appliances. Full Bathroom with bright tile and Glass Shower. Living Room/Dining Room is a generous size for a table and living space! Balcony offers a spacious outdoor area to unwind at the end of the day! Convenient In-Unit Closet LAUNDRY! LOCKER SPACE INCLUDED! Affordable Condo Fees include a Gym, Indoor Pool, Party Room, Theatre Room, Rooftop Terrace, 24 hour Concierge + Security & More! Located in a prime location CONNECTED & right ABOVE the LYON LRT Station, close to the Highway, Shopping, Restaurants, Grocery stores and walking distance to all Amenities! Walking Score: 98! MOVE-IN Ready and Available Immediately. BOOK A SHOWING TODAY! (id:35885)
742 Coast Circle
Ottawa, Ontario
NEW PRICE. Welcome to this stunning 2-bedroom, 2-bathroom Pratt Model bungalow townhome located in the sought-after Mohogany Community of Manotick. As you step inside, you'll immediately notice the spacious foyer, which features stylish tile flooring, a front hall closet, and soaring 9-foot ceilings throughout, creating an open, airy, and inviting atmosphere. The home boasts 8-foot doors throughout, adding a touch of grandeur to every room. A versatile bedroom, currently being used as an office, is conveniently located off the foyer and offers ample closet space. As you continue into the open-concept living area, you'll be wowed by the expansive 9-foot ceilings, 7-inch wide engineered hardwood flooring, and upgraded pot lighting. The chef-inspired kitchen is a true standout, featuring upgraded cabinetry that reaches the ceiling, a large island with a breakfast bar, soft-close drawers, and luxurious quartz countertops complemented by a mosaic tile backsplash. High-end appliances further enhance the kitchen's appeal. The spacious living room is perfect for relaxation or entertaining, featuring a custom Linear Fireplace with a fully tiled surround, reinforced for your television. An upgraded casement window adds both beauty and function to the living area. The adjacent dining room provides plenty of space for family gatherings. Sliding patio doors lead to a beautifully landscaped outdoor space with a gazebo, perfect for enjoying summer days. The master bedroom is a retreat, with hardwood floors, a walk-in closet, and a 3-piece ensuite with a custom walk-in shower featuring mosaic tile accents. The mudroom off the kitchen includes laundry equipment and access to the two-car garage with epoxy flooring. The unfinished basement offers endless possibilities for additional living space or storage. With over $150K in upgrades, this home combines style, comfort, and functionality. Dont miss the chance to make it yours! (id:35885)
700 Mcmanus Avenue
Ottawa, Ontario
Step into this stunning custom John Gerard bungalow, featuring an expansive 3400 sqft of main-floor living space, enhanced by over 2000 sqft of beautifully finished basement. Exuding luxury and sophistication, this full brick residence is adorned with high-end finishes throughout. The main floor showcases, timeless trim work, elegant hardwood floors, tile, and soaring ceilings ranging from 9 to 12 feet, contributing to the home's grand ambiance. A fully functional main floor laundry room and pantry room offer convenience, while four spacious bedrooms (one currently used as an office) on the main level, along with a fifth bedroom and full washroom in the basement, accommodate families of all sizes.The gourmet kitchen is a culinary delight, equipped with top-tier Thermador appliances, soft-close drawers, and cupboards, and adorned with sleek quartz countertops in the kitchen and all washrooms. The basement is an entertainer's paradise, boasting a large recreation room, wet bar, billiards area, full gym (easily convertible to a sixth bedroom), and ample storage space with direct access to the triple-car garage. The property is situated on an oversized 1.1 acre lot, larger than neighboring properties, and includes a wooded area that ensures privacy and seclusion. This exceptional property perfectly combines style, comfort, and functionality, making it an ideal place to call home. (id:35885)
6804 Lakes Park Drive
Ottawa, Ontario
Stunning Views, Beautiful Sunsets & a Gorgeous Waterfront Home w/ an In-Law Suite. W/In 30 mins of Downtown, Kanata & Orleans. It Features a 2-Storey Great Room w/ Huge Arched Windows Overlooking the Only Swimmable Lake in the Area! Freshly Painted. Beautiful Hardwood Floors. 3 Gas Fireplaces. A Main Level Office & WalkIn Kitchen Pantry! The 2nd level... An Oversized Loft, New Carpets, & a Massive Master Bedroom w/ 2 WalkIn Closets & a View...& a Brand New Luxurious 6pc Ensuite Bath! 2 More Bedrooms, a Full Bath, & Laundry Room Wrap Up the 2nd. The Basement In-Law Suite has it's Own Separate Entrance & Can Easily be Converted into A Rental Suite. In it, a 5pc Bath w/ Jetted Tub, Full Kitchen, 4th Bedroom, 3pc Bath, Living Area & Fireplace, & a Rec-room/Theatre Room that Can be Converted into a 5th Bedroom. The Lot feat. the Only Approved Fence in the Area, Perfect for Children & Pets + a Hot-Tub, w/ Park, Pool, & Tennis Court All Nearby. Lots More Photos, 3D tour & Video Attached. (Photos From Previously Staged Listing) - OPEN HOUSE - Saturday April 19th 1-3 PM. (id:35885)
646 Hamsa Street
Ottawa, Ontario
Welcome to 646 Hamsa St, a stunning End Unit Tahoe model home nestled in the heart of Barheaven, (2084 SQF Approx) This exquisite 4-bed, 3-bath residence offers a seamless blend of modern elegance and functional design, making it the perfect home for families and entertainers alike. Step inside to an inviting open-concept layout, where the spacious living area flows effortlessly into a beautifully designed kitchen perfect for hosting gatherings/joying everyday moments. Upstairs, the primary suite is a true retreat, featuring a luxurious 4-piece ensuite and a walk-in closet. 2 additional generously sized beds provide comfort and versatility. The fully finished basement offers extra living space and a rough-in for future customization. located near top-rated schools, vibrant shopping centers, scenic parks, and an array of amenities, this home offers both convenience and sophistication. (id:35885)
135 Stoney Pond Court
Ottawa, Ontario
This meticulously maintained single-family residence, situated on a tranquil street within a desirable neighborhood, offers a blend of comfort and functionality. The main level features hardwood flooring, a sun-drenched 20-foot vaulted living room, a formal dining room with crown molding, and a spacious kitchen with a walk-in pantry and breakfast nook adjoining a family room with a gas fireplace. The second level, finished with laminate flooring, comprises a primary suite with a 4-piece ensuite, generously sized secondary bedrooms, and a main bathroom. The unfinished lower level provides ample of storage. The property boasts a fenced backyard with a large deck. Conveniently located near parks, schools, and shopping, this home is move-in ready. Rental applications must include photo ID, proof of employment, and a recent full credit report. No smoking is permitted. (id:35885)
1632 Trim Road
Ottawa, Ontario
Located in the heart of Orleans. 3 bedroom bungalow on large 35,886 sqft irregular lot with potential for redevelopment. Property has a large detached 3 car garage. Current zoning is R1HH[715]. The City of Ottawa proposed New Zoning By-law would rezone this lot to CM2 (Mainstreet and Minor Corridor Zones) allowing for residential and non-residential/commercial uses including but not limited to: bank, animal care establishment, catering establishment, community centre, day care, hotel, medical facility, museum, office, pay day loan establishment, place of worship, place of assembly, personal service business, recreation and athletic facility, R&D centre, retail store, restaurant, automobile service station, car wash, gas bar and more. Call now to book a viewing or obtain more information. (id:35885)
1632 Trim Road
Ottawa, Ontario
Located in the heart of Orleans. 3 bedroom bungalow on large 35,886 sqft irregular lot with potential for redevelopment. Property has a large detached 3 car garage. Current zoning is R1HH[715]. The City of Ottawa proposed New Zoning By-law would rezone this lot to CM2 (Mainstreet and Minor Corridor Zones) allowing for residential and non-residential/commercial uses including but not limited to: bank, animal care establishment, catering establishment, community centre, day care, hotel, medical facility, museum, office, pay day loan establishment, place of worship, place of assembly, personal service business, recreation and athletic facility, R&D centre, retail store, restaurant, automobile service station, car wash, gas bar and more. Call now to book a viewing or obtain more information. (id:35885)
1501 - 505 St Laurent Boulevard
Ottawa, Ontario
Stop the car! Located in Manor Park, a lovely 15th floor, end unit , 2-bedroom condo in The Highlands. This residence boasts a fabulous location, next door to shopping, transit & trails. Featuring beautiful west-facing views, enjoying stunning sunsets. All inclusive living at its best, with condo fee including the heat, hydro, water and leisure at your doorstep.The interior has been freshly painted throughout and features a convenient, galley kitchen with pantry, spacious living and dining areas with tons of natural light. The apartment enjoys an abundance of storage spaces. You'll also appreciate no carpets throughout the unit, hardwood parquet floors. Nicely sized bedrooms, the primary has the 2 windows (being an end unit) and the 2nd bedroom has a convenient murphy bed that is included. It can be an office with an option to sleep a guest! Additionally, the condo includes one underground parking space.The Highlands offers an array of amenities, including outdoor swimming pool, a library, a workout room, a sauna, games room and gorgeous gardens with a pond to name a few. Your next nest awaits! Some photos virtually staged. (id:35885)
223 Harriot
Ottawa, Ontario
Rarely available condo bungalow townhouse; bright, spacious & move-in ready! Discover the perfect blend of comfort and convenience in this rarely available bungalow-style condo townhouse, ideal for those looking for a first investment, or to downsize without compromising on style. This beautifully updated home features a renovated kitchen with stainless steel appliances, quartz countertops, and ample storage. A custom butcher block island adds both functionality and extra seating, seamlessly connecting to the sunny back patio, perfect for morning coffee or casual dining.With hardwood floors throughout and a cozy wood-burning fireplace, the open-concept living and dining area is both warm and inviting. Freshly painted and thoughtfully upgraded, this space includes custom features such as a sliding barn door, and a bay window flanked with California shutters.The oversized bedrooms are bathed in natural light, with the primary suite boasting a walk-in closet and ensuite bath. The partly finished basement provides extra living space and abundant storage.Step outside to a spacious backyard and patio, ideal for barbecuing or relaxing under the shade of the beautiful mature tree.Nestled in a highly sought-after neighborhood, this home offers easy access to bike paths, walking trails, transit, and shopping, a location that truly cant be beat! Dont miss this bright, inviting, and move-in-ready gem! (id:35885)
48 Portadown Crescent
Ottawa, Ontario
Solid, well-maintained family home in desirable Morgans Grant. Convenient to schools, transit, shopping and the high tech employers of Kanata. This inviting 4 bedroom, 3 bathroom home is on a quiet crescent. The sunny kitchen with pantry and the large eating area share a two-sided fireplace with a large bright family room. Patio doors lead to a deck and fully-fenced yard and custom shed. Completing the first floor are an elegant living room, a generous dining room and a powder room. A sweeping staircase leads to 4 good-sized bedrooms, two bathrooms and a laundry room. The principal suite is huge with sitting area, ensuite bath and walk-in closet. The basement has been newly framed for a future large rec room, utility room and lots of storage. This is an ideal opportunity to secure a spacious, affordable single family home in a mature and modern neighbourhood. Some photos are vitually staged. (id:35885)
2013 Stonehenge Crescent
Ottawa, Ontario
Why rent when you can own at this price? Beautiful and cheery end unit, 3-bedroom Townhome (only one attached neighbour) backing onto spacious parkland. Drink your coffee in the morning sun next to the large rear window that lets plenty of light into the spacious living room. Recently updated kitchen is fully equipped and has lots of storage. Easy access to nearby community pool and both English and French schools via the park that surrounds this home. Finished basement for office, gym, storage or rec room. Full-Size Laundry Room. Quick access to the 417 for commuters, and Innes road offers convenient shopping including, Costco, Home Depot and more. (id:35885)
55 Waterford Drive
Ottawa, Ontario
A dream view that can be your reality! Welcome to 55 Waterford Dr, a one-of-a-kind multi-level 3-bedroom 2-bathroom house that will do nothing short of amaze your expectations. The view from your kitchen/living/dining space overlooks the Rideau River. Outside, a large deck facing extends your living space, offering the ultimate setting for outdoor dining, entertaining, or simply soaking up the sunshine. The open concept kitchen, boasting stainless steel appliances and ample storage, provides you with the perfect setting to unleash your culinary creativity. The open concept living and dining room features a cozy electric fireplace. On the main level you will find the over-sized primary bedroom with a 3-piece ensuite bathroom. The two other bedrooms on the lower floor offers a peaceful retreat, ready for your personal touch to make them truly your own. Spacious and inviting family room on the lower floor. Seize this opportunity to make 55 Waterford the setting for your next chapter, with plenty of scope for personal enhancements and customization. (id:35885)
59 Stitt Street
Ottawa, Ontario
Location. Lot. Layout. Welcome to 59 Stitt St. This beautiful brick home on an OVERSIZED lot, with NO REAR NEIGHBOURS is conveniently located on a quiet street in a desirable, mature Stittsville neighbourhood. Close to all amenities, steps aways from the TransCanada Trail, and backing onto Poole Creek Park, this bright and beautifully crafted home has been lovingly maintained with many updates. The upstairs features 3 large bedrooms w/ primary 5 pc bath and 4 pc secondary bath. Centre hall plan features a large foyer with curved staircase that compliments the gleaming, hardwood floors. Open living & dining rooms are great for entertaining. Large kitchen with island and separate eat-in area is open to the family room, with a fireplace and large windows that showcase the private, tree lined yard. Downstairs, you'll find even more space, with a second family room with fireplace, a gym area, ample storage, and a sauna with a rough-in for a future bathroom. The large, double garage provides direct access to both the main floor and basement. Updates: Most windows (2022/2023), Front Door (2022), Front Walkway/Step (2023), Kitchen/Bath Flooring (2024), Freshly Painted (2024), and more! Don't forget to check out the FLOOR PLAN and 3D TOUR! Book your showing today, you won't be disappointed! (id:35885)
1806 Forman Avenue
Ottawa, Ontario
Welcome to this charming Campeau-built brick bungalow in the desirable Bel Air Heights neighbourhood, offering a chance to renovate to your liking! The bright main floor features a cozy wood-burning fireplace, a kitchen with an eating area, two spacious bedrooms (easily converted back to three), and a full bath. The finished basement includes a large rec room, an additional bedroom, and a second full bath with a jacuzzi tub. The backdoor leads directly to the basement, easy duplex potential - source of future rental income! Outside, the private, low-maintenance backyard boasts mature hedges, an interlock patio, a water feature, and a storage shed, while the front yards sprinkler system adds convenience. This home is a fantastic opportunity for investors, renovators, or those looking to create their dream space. Situated on a quiet street yet just a 10 mins walk to Algonquin College & shops at College Square, 20 mins walk to Iris LRT station, and the NCC bike path is at the end of Forman Ave. Roof shingles 2015, high-efficiency furnace 2019, vinyl windows 2007. (id:35885)
125 Lake Trail Road
Ottawa, Ontario
This custom built home is less than 3 years new - offering spectacular open concept fabulous kitchen with beautiful appliances & large quartz entertaining/eating area. The is a SMART home with electrical, music, home security & heating all operating from either a wall panel or your cell phone. This home has been designed for a growing family, built using the finest building supplies such as wood base for the roof rather than particle board. This home is extremely efficient to operate with annual heating & cooling costs being less than $2000 per year-exceptional for the size of this magnificent home. The bedrooms all feature oversized closets & banks of windows. The lower level is finished with a full home gym offering bright windows and high ceilings as well. There is also a 4th bedroom in the lower level, bright & spacious and rough-in for future bathroom. The garage is also oversized with high ceilings & plenty of extra storage and has a separate entrance to the basement. Located in Greely on a 1/2 acre lot with in a community of multi million dollar homes. Property is also available fully furnished. (id:35885)
64 Folison Street
Ottawa, Ontario
This exquisite, 3+1 bedroom, 3-bath townhome offers a prime location near shopping, recreation, schools, and bus routes. Countless high end finishings throughout including hardwood flooring on both levels, with an open-concept living area featuring a cozy gas fireplace and a formal dining room. Large foyer with double closets & oversized tiles leading to powder room with heated floors. The chef-inspired kitchen boasts Silestone countertops, heated floors, and stainless steel appliances, including a double oven. The primary suite is a retreat, complete with a fully renovated 4-piece ensuite, double sinks, heated towel rack, heated floors and a custom glass shower. Generous walk-in closet with built-in shelving units. Two additional spacious bedrooms with large windows and ample closet space, plus a beautifully renovated main bath. The lower level features a versatile sitting/office area and a fourth bedroom, perfect for families or guests. Enjoy the outdoors with a beautifully landscaped front yard and a private backyard with a deck, patio, and perennial gardens. This home combines comfort, style, and is move-in ready for a future Buyer to call home. (id:35885)
12 Jolliet Avenue
Ottawa, Ontario
A 5-year-old purpose-built 8-unit apartment building with fully furnished open-concept units, including six 2-bedroom and two 1-bedroom apartments. The property is located close to Montfort Hospital, amenities, and shopping just off Beechwood Ave., near Rockcliffe Park and within walking distance to the Rideau River, offering year-round recreational activities including skating, cross-country skiing, snowshoeing, walking, cycling, swimming, tennis, rowing, and sailing. Gross yearly rent = $228,145.56. Individual rents are as follows: (1) $2,190, (2) $2,500, (3) $1,950, (4) $2,300, (5) $2,575, (6) $2,547.13, (7) $2,450, (8) $2,500. Expenses include taxes: $26,712, hydro: $5057, water: $4,108, gas: $12,263, maintenance: $11,140, management: $8,784, insurance: $6714, advertising: $1,116, Admin $557, Structrual Reserve Allowance $4,562, Total yearly expenses = $81,017. In Financial Information, under Other Expenses, $6,236 is a combination of advertising ($1,116) plus administration ($557) and Structrual Reserve Allowance $4,562 (id:35885)
201 - 316 Rideau Street
Ottawa, Ontario
**OFFERING ONE MONTH FREE RENT with 12 month lease term** Welcome to this bright and spacious one-bedroom, one-bath apartment that perfectly blends comfort and style, all in a prime location. Situated just moments from the University of Ottawa, public transit, shops, restaurants, and so much more, you'll have everything you need right at your doorstep. From the moment you walk in, you're greeted by soaring ceilings and beautiful hardwood floors that carry throughout the entire space. The entryway offers a large storage closet and an oversized laundry room with an in-unit washer and dryer, adding practicality to your daily routine. The home opens into an expansive, open-concept living area filled with natural light from large windows. The living room features a cozy fireplace, creating a warm and inviting atmosphere, while the adjacent kitchen impresses with stainless steel appliances, a generous breakfast bar, and plenty of cupboard and counter space for all your cooking needs. The spacious bedroom is a true retreat with a full wall of windows, offering a bright and airy feel. Just steps away, you'll find a well-appointed full bathroom designed for comfort. With abundant in-unit storage, plus an additional storage locker in the building, you'll have space for everything. A dedicated parking spot is conveniently located behind the building, and when you're ready to enjoy some fresh air, the shared outdoor patio is the perfect spot to relax. This thoughtfully designed apartment is ready to welcome you home with all the space, storage, and modern conveniences you've been looking for. (id:35885)
24 Tierney Drive
Ottawa, Ontario
This stunning home features both elegance and functionality in every detail. The main floor uniquely offers two dedicated office spaces, each complete w/ built-in cabinetry. deal for remote work or as a personal retreat. The bright, white kitchen is a chef's dream, showcasing gleaming granite countertops, stainless steel appliances, and a seamless view of the spacious, fenced backyard. Plenty of cupboard and counter space provide the perfect setup for any culinary adventure. Overlooking the kitchen, the inviting family room is great for gathering or relaxation, complete w/ a cozy gas fireplace creating a welcoming atmosphere. The large formal dining room is perfect for hosting memorable gatherings or enjoying everyday family meals. Hardwood flooring flows seamlessly throughout the main level, complemented by modern light fixtures and pot lights. The mudroom has generous storage and laundry facilities, providing easy access to the attached two-car garage. A grand curved hardwood staircase leads to the second floor where you'll discover a luxurious primary suite featuring vaulted ceilings and a gas fireplace that adds to the room's ambiance. The ensuite bath is a true retreat, offering a separate soaker tub and shower, along w/ granite counters, for a spa-like experience. Three generously sized bedrooms and a full bathroom complete the upper level. The partially finished basement includes a spacious bedroom, highlighted by a striking feature wall w/ an electric fireplace, and luxury vinyl flooring, creating a comfortable space for guests or as a quiet escape. Ample storage space is available, along w/ plenty of room to customize and complete the remaining area to suit your needs. The backyard boasts one of the largest lots in Barrhaven providing abundant space for a future pool, while still leaving plenty of room for greenery or additional hardscaping - making it an excellent setting for outdoor entertaining and relaxation. (id:35885)
901 - 200 Lafontaine Avenue
Ottawa, Ontario
*THE WHOLE UNIT IS FRESHLY PAINTED WHITE* Welcome to 200 Lafontaine Ave, a stunning condo building in Vanier near downtown, hosts Unit 901, updated 2-bed, 2-bath gem. With top-notch laminate flooring throughout, this space features a spacious oak kitchen with granite countertop and plenty of cabinets, a sunlit living/dining room, and a cozy balcony. The primary bedroom boasts ample storage and an ensuite, while a second bedroom and full bathroom offering great privacy. Step outside onto the large east-facing balcony and enjoy the morning sun. Included with the unit is an underground parking spot for added convenience, along with an oversized storage locker located on the second floor. Residents of this building enjoy access to a range of amenities, including indoor pool, sauna library, games room, and rooftop patio for outdoor fun, providing opportunities for relaxation and recreation. Welcome home to effortless living in a vibrant community., Flooring: Laminate. Hydro and condo fees not included in the rent (id:35885)
1745 Ortona Avenue
Ottawa, Ontario
Welcome to 1745 Ortona Ave, a spacious 4-bedroom, 2-bathroom detached home located in the desirable Fisher area of Ottawa. Situated on a massive deep lot, this property offers plenty of outdoor space for relaxation and recreation, perfect for tenants seeking room to breathe. The home features a bright and airy layout with ample living space, making it ideal for families or professionals. Conveniently located close to schools, parks, shopping, and transit, this rental is an excellent opportunity for those looking for a comfortable and well-maintained home in a great neighborhood. Ready for the perfect tenant!, Flooring: Hardwood, Deposit: 5800, Flooring: Laminate, Flooring: Carpet Wall To Wall (id:35885)
709 Fenwick Way
Ottawa, Ontario
No Rear Neighbours! Discover the epitome of luxury in this exquisite newly-built (2023) 4-bedroom, 4-bathroom residence, complete with a walkout basement in the prestigious Stonebridge community. Nestled on a quiet cul-de-sac and boasting a 46-ft premium lot that backs onto a serene golf course, this property offers unparalleled views and privacy. The ground floor features a spacious living and dining area complemented by a bright chef's kitchen and an expansive great room bathed in natural light. The state-of-the-art kitchen is equipped with new stainless steel appliances, a large island, upgraded quartz countertops, an elegant tiled backsplash, pots & pans drawers, and a butler's servery, along with a mudroom featuring a walk-in closet and a convenient powder room. The upper level houses a secluded primary suite with a walk-in closet and an ensuite bathroom. The three additional bedrooms each boast walk-in closets; two share a Jack & Jill bathroom, and one enjoys a private ensuite. A practical laundry room with a linen closet enhances functionality. The 9-feet ceiling walkout basement offers significant potential, with a spacious recreational room, an extra bedroom and bath, and ample storage space. Situated in a family-oriented neighborhood, this home ensures a blend of tranquility and accessibility to local amenities. A full Tarion Warranty is included for added peace of mind. Upgraded list attached for your review. (id:35885)
7783 Popham Street
Ottawa, Ontario
Steeped in history yet thoughtfully modernized, 7783 Popham is a home where every detail tells a story of care, craftsmanship, and pride of ownership. From the moment you arrive, the charm of this property is undeniable - nestled among mature trees on a beautifully landscaped lot, it offers a peaceful retreat while seamlessly blending the character of the past with the comforts of today. Step inside to discover a space that has been lovingly updated, bringing new life to this stunning home. Gleaming Ash hardwood floors guide you through the main level, where an open and inviting layout awaits. The heart of the home the gourmet two-tone kitchen is a chefs dream, featuring striking granite countertops, a spacious centre island, and sleek stainless steel appliances. Whether youre preparing a family meal or entertaining guests, this space is designed to impress.The warmth of the living and dining areas is elevated by a decorative ceiling and a stunning custom hickory electric fireplace, adorned with a rich walnut mantle. Cozy yet elegant, this space is perfect for unwinding after a long day or gathering with loved ones. The remodelled bathroom is a sanctuary of its own, with a custom tub/shower and carefully chosen accents that add a touch of luxury. Upstairs, three bedrooms provide a restful escape, each offering comfort and charm.Outside, your personal oasis awaits. Whether you're sipping coffee on the back deck, hosting summer BBQs, or enjoying a quiet evening by the firepit, this outdoor space is designed for making memories. And with a 24x24 insulated and heated two-car garage, as well as a separate insulated 24x26 outbuilding, you'll have all the room you need for vehicles, storage, guest area, or even a workshop. 7783 Popham isn't just a house - it's an oasis where history meets modern living, where every update was made with care, and where you'll feel at home the moment you walk through the door. Welcome Home. 24 Hour Irrevocable. (id:35885)



