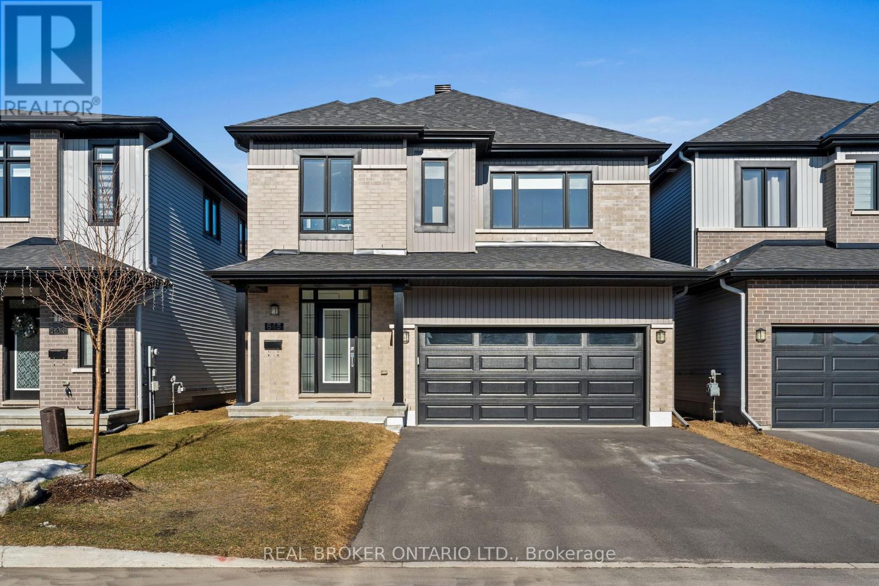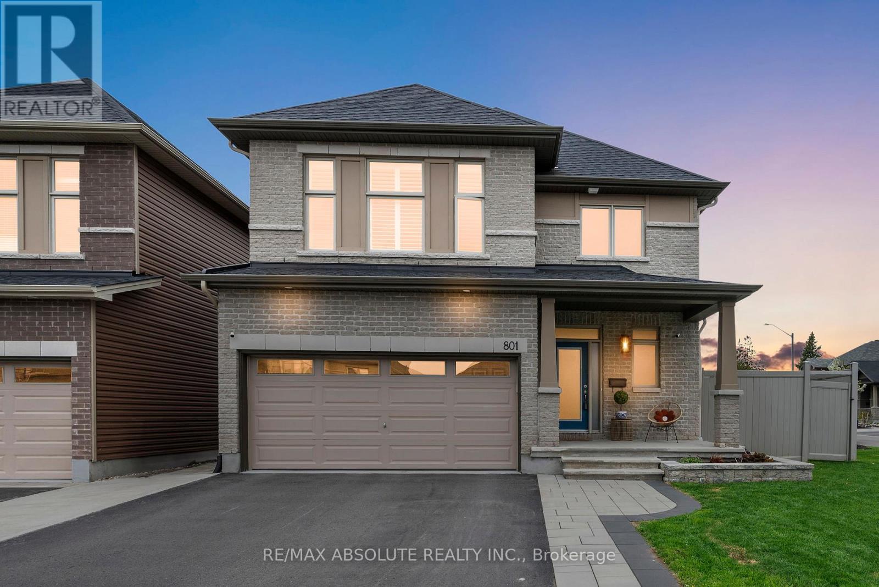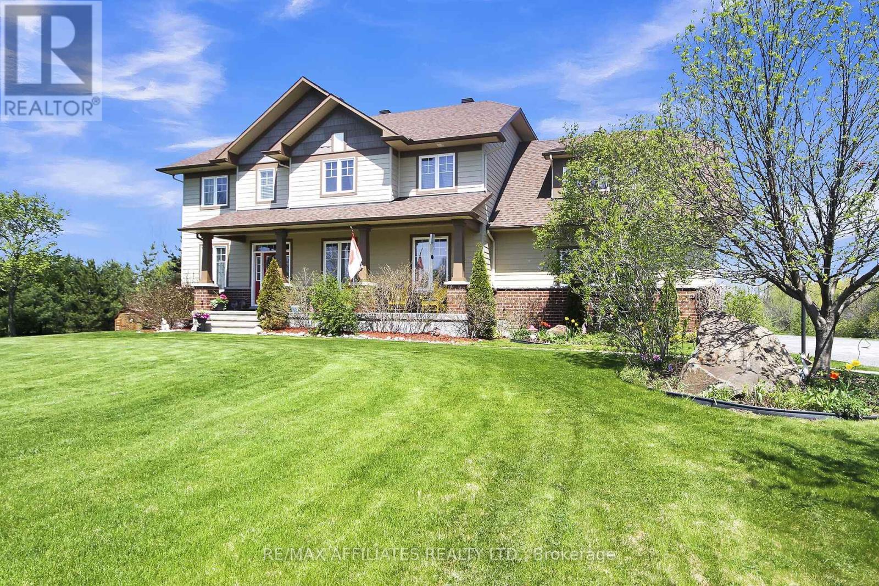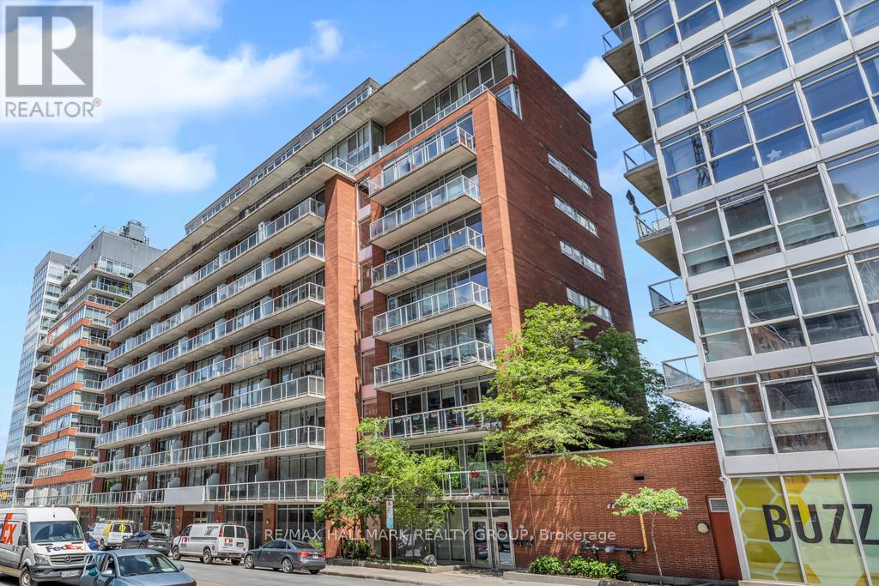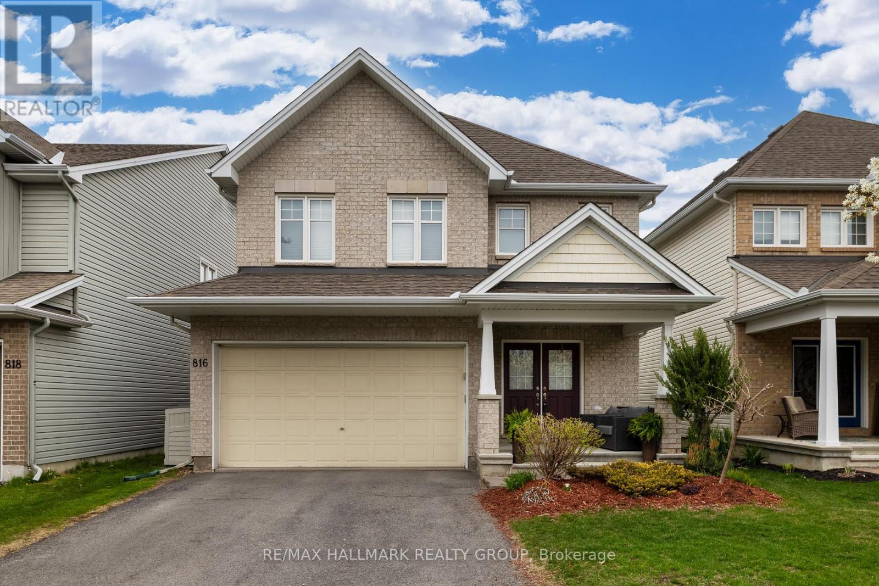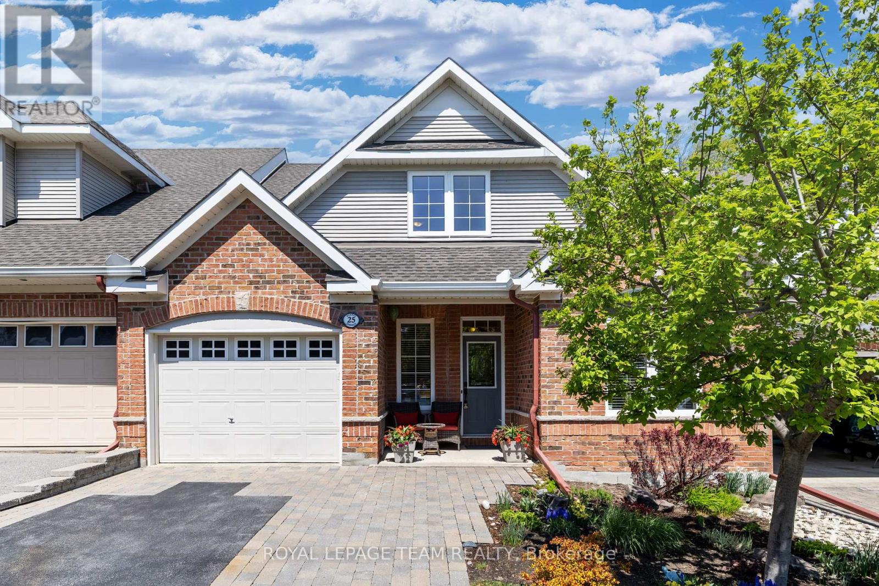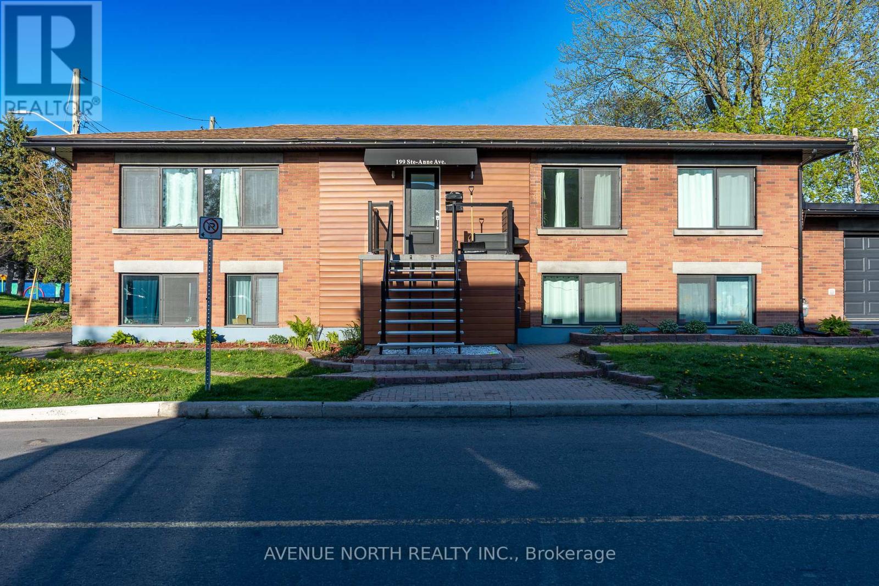845 Snap Hook Crescent
Ottawa, Ontario
Welcome to this exceptional 2-storey residence, perfectly situated in the thriving community of Half Moon Bay, within the rapidly growing suburb of Barrhaven. This beautiful home is just a short distance from top-rated schools, the Minto Recreation Complex, shopping centers, public transit, Costco, and offers quick access to Highway 416. Key Features: Location: Nestled in a family-friendly neighborhood with easy access to essential amenities. Home Details: 4 Bedrooms: Spacious accommodations with plenty of natural light. 4 Bathrooms: Including an lovely primary bedroom ensuite with a soak tub and separate shower. (technically 3.5 baths). Walk-in Closet: Ample storage space in the primary bedroom. 2nd Floor Laundry: Conveniently located for easy household management. Hardwood Flooring: Throughout the main and upper levels, providing a sleek and modern aesthetic. Kitchen: Equipped kitchen w/Stainless appliances & Granite Counters perfect for culinary enthusiasts. Finished Basement w/Laminate Flooring: Durable and stylish. Additional Full Bathroom Ideal for guests or family members. Garage: 2-car garage for ample vehicle storage. Exterior: Beautifully designed with a focus on curb appeal. This home offers the perfect blend of modern living, convenience, and community charm, making it an ideal choice for families seeking a vibrant and connected lifestyle in Barrhaven! (id:35885)
276 Appalachian Circle
Ottawa, Ontario
Welcome to this bright and spacious open-concept studio/basement apartment, perfect for a single professional or couple. This thoughtfully designed space features a comfortable open bedroom/living area, a modern kitchen equipped with essential appliances, and a sleek 3-piece bathroom. Enjoy the convenience of in-unit washer and dryer. Located in a quiet, family-friendly neighborhood with easy access to transit, shopping, and amenities. Utilities are included. Move-in ready! (id:35885)
801 Shasta Street
Ottawa, Ontario
This executive 2-story home with a fully finished insulated heated double car garage offers 2,725 square feet of above grade living space sits on a premium fenced corner lot with a 50-foot frontage in the family-oriented community of Findlay Creek in Ottawa's south end. Welcome to 801 Shasta Street! With its open concept free flowing floor plan, the main level of this home makes it perfect for entertaining both family and guests alike. This floor features a walk-in front closet, both formal dining and living spaces, a fabulously upgraded kitchen with stainless steel appliances overlooking the spacious family room with its soring ceiling, focal wall and gas fireplace and a 2-piece powder room. The upper level of this home is well laid out and features a large primary suite with walk-in closet and 5-piece luxury ensuite, 3 perfectly sized guest bedrooms, a 4-piece main washroom, laundry and a Juliet balcony looking down to the family room. The finished lower level offers a bonus recreation room and den. Other highlights: quartz counters in the main and ensuite bathrooms, kitchen and water-fall edge island, matte finished hardwood and tile throughout the main level, hardwood stairwell, updated lighting, California shutters throughout, backyard stone patio, natural gas BBQ hookup, southwest exposure, brick on 2 sides and a 3-piece basement rough-in. Upgrade your life and make this home yours today! (id:35885)
500 Bradbury Court
Ottawa, Ontario
Welcome to this move-in ready home located on a 2.2 acre corner lot in the sought-after community of Ridgeside Farm offering over 3,300 sq/ft + a finished WALKOUT basement! Walking in you find a bright & open-concept main level that features hardwood floors, an office with French doors, front sitting room & grand dining room. Around the corner is the living room with cozy gas fireplace & stone feature wall that opens up to your Country-sized kitchen with SS appliances, large sit-up island, walk-in pantry & built-in desk with cabinets. The main level also hosts a laundry room, refreshed powder room and access to your 3-car garage. The 2nd level has hardwood hallways and brand new carpet (2025) in all other rooms. The front bedroom has its own 4pc ensuite, bedroom #3 has a cheater door to the updated main bathroom, the spacious primary retreat has a walk-in closet and magazine-worthy ensuite with custom shower, soaker tub & stylish vanity. Bedroom #4 also has access to the primary ensuite and offers the option to be used be as a nursery, study or hobby room. Last but not least on this level is a massive family room where your family can play games & watch movies together. The WALKOUT lower level is just as bright as the main 2 levels and showcases a 5th bedroom, big rec room with old-fashion gas fireplace, 2nd full kitchen and spa-like bathroom with custom shower & built-in sauna. Now let's move outside to your mature yard where you find a heated salt-water pool to entertain friends & family this summer. Your oasis acreage is filled with trees, a large deck with gazebo, fire-pit area, a pool shed, garden shed & storage shed. The underground sprinkler system will make sure your yard stays green all summer long and your natural gas-powered generator keeps your entire house running if power goes out. Ridgeside Farm is a great family community with it's own private park, winter ice-skating pond & fun family get-togethers. Short drive to all of Kanata's amenities. (id:35885)
610 - 383 Cumberland Street
Ottawa, Ontario
Experience the comfort of modern urban living in the lively "East Market" community with this charming 601 sqft condo 1-bedroom, 1-bathroom condo AND 1 underground parking and storage locker! Long time owners have lovingly maintained and improved this condo; professionnally finished ceilings, murphy bed, window coverings, movable island, you will be charmed. Move right in!Sunlight pours in through large windows, illuminating the open concept , modern kitchen with optional island and living room. The kitchen features 4 appliances, including a microwave. The bedroom with a murphy bed and built ins offers ample closet space and connects to a 4-piece bathroom and laundry room. Step onto the balcony to relax in the evening breeze. Includes 1 underground parking . Residents can indulge in various amenities within the building:pool table and games room, gym, large private terrace.Conveniently located just a short stroll from the U of O , bustling Byward Market, shops, dining options,museums etc (id:35885)
511 Brigatine Avenue
Ottawa, Ontario
Move in ready! Welcome home to Stittsville! The popular fairwinds community does not disappoint with its functional floor plan. A simply beautiful home! Let's begin with the main floor that has not only a kitchen, dining and living room, it also has a bright foyer and a mudroom. A spacious kitchen with generous counter space/cabinetry for the home cook! Beautiful staircase leads to the second level complete with a huge primary bedroom and WIC/ensuite bathroom, 2 spacious bedrooms and a full bath and convenient laundry as well. The lower level with the spacious family room/a full bath with over sized windows is bright and airy. A wonderful community with quick access to HW417, walk distance to trail, green space, shopping, and more. (id:35885)
816 Slattery's Field Street
Ottawa, Ontario
Welcome to 816 Slattery's Field Street situated in beautiful family/nature oriented Findlay Creek - steps to parks, schools, recreation/shopping, nature paths & future LRT Station(s). This stunning 4 bedroom, 3 1/2 bathroom home features many exquisite upgrades which include a dream kitchen (over $100,000 in builder upgrades) with an oversized granite island, an abundance of cherry/walnut cupboards and counter space, high-end Stainless Steel appliances, mosaic backsplash and a separate eating area - all open to the living/dining room which is perfect for entertaining! Gleaming hardwood throughout main level. Large separate office/den off dining room! The 2nd Level features a large Primary Bedroom with spacious walk-in closet and a 5 piece luxurious ensuite bath which features a separate tub and shower. The second level also boasts another 4 piece full bathroom and separate laundry room. Professionally finished basement includes large family room, plenty of storage and a fitness/exercise room! Detailed floor plans are included in the photos. (id:35885)
744 Meadowridge Circle
Ottawa, Ontario
Fantastic rental opportunity with no utility costs! This bright and spacious lower-level unit in a walk-out basement features an open-concept kitchen, a generous living and dining area, one bedroom, a full bathroom, and in-unit laundry. Enjoy your own private entrance, one surface parking spot, a covered patio, and a fully fenced yard. Located in the charming village of Carpjust a 10-minute drive to the Kanata High Tech Park and Carling DND office. Dont miss outschedule your showing today! (id:35885)
216 Pembina Drive
Ottawa, Ontario
Gorgeous Riverside South high end New York Style condo close to shopping, restaurants, parks, transit and more. This stylish, move in ready condo with a 2-storey vaulted ceiling living area, bright large windows, granite counters, SS appliances, breakfast bar, hardwood floors and ample space offers a care free lifestyle. Large master bedroom, walk in closets, ensuite, huge 2nd level office space or den, good sized secondary bedroom and full bath, 2 balconies, tons of storage space and full 1 car garage. Great community with 0 maintenance and upkeep. (id:35885)
25 Morenz Terrace
Ottawa, Ontario
Welcome to 25 Morenz Terrace, a beautifully maintained bungalow with a loft in the highly sought-after Country Club Estates of Kanata Lakes. This elegant, adult-lifestyle home is thoughtfully designed for low-maintenance living and offers the perfect blend of comfort, space, and convenience all within minutes of shopping, dining, recreation, and golf. The main floor features a bright and welcoming layout with hardwood and tile flooring, a spacious foyer, and a versatile den/office/guest bedroom located beside a full bathroom ideal for hosting guests or working from home. The open-concept living and dining room is anchored by a cozy gas fireplace and opens directly to a private deck and beautifully landscaped backyard with pre Cambrian shield rock, backing onto the golf course, perfect for relaxing or entertaining. The eat-in kitchen boasts stainless steel appliances, ample cabinetry, and a convenient breakfast bar a great space for casual meals and conversation. The primary bedroom retreat offers a large walk-in closet and a luxurious 4-piece ensuite, with the added benefit of in-suite laundry for convenience and ease. Upstairs, the loft adds valuable flexible space that can serve as a family room, second office, or hobby area. An additional bedroom and full bath make it ideal for extended family or overnight guests. With a low monthly association fee that covers landscaping and snow removal of common areas, you'll enjoy true lock-and-leave peace of mind. Located just steps from the Kanata Golf & Country Club and minutes to the Kanata Centrum and other local amenities, this home combines a serene lifestyle with unbeatable access to everyday essentials. Association fee $188.00 per month. Some photos virtually staged. (id:35885)
C - 857 Blackcomb Private
Ottawa, Ontario
One Bedroom plus Den; mins to downtown, General hospital, Trainyards Shopping Centre, St. Laurent mall, public transit and quick access to HWY 417. This condo offers, a functional layout, open-concept living space, in-suite laundry, private balcony, heated underground parking, warm vinyl flooring, kitchen with S/S appliances. (id:35885)
2 - 199 Ste Anne Street
Ottawa, Ontario
Fully renovated lower level unit, 2 bedrooms, 1 bathroom, situated on a peaceful street adjacent to a park. Pristine property with a spacious entrance with large ceramic tiles, a combined living and dining area with hardwood flooring, a window offering a view to the west. three piece bathroom with wave sink and double wide walk-in glass shower with vertical ceramic tile & linen. The Italian bistro-style kitchen with two-door stainless steel refrigerator, garage-style cabinets, a five-burner range with a convection oven, a fluted hood fan, a double window above the sink, a glass accent cabinet, and ceramic tiles. The bedroom feature oversized windows, wide plank flooring, flat ceilings, closets, and LED lighting. Rent includes parking, gas, water, heating and central air. Shared laundry on-site. (id:35885)
