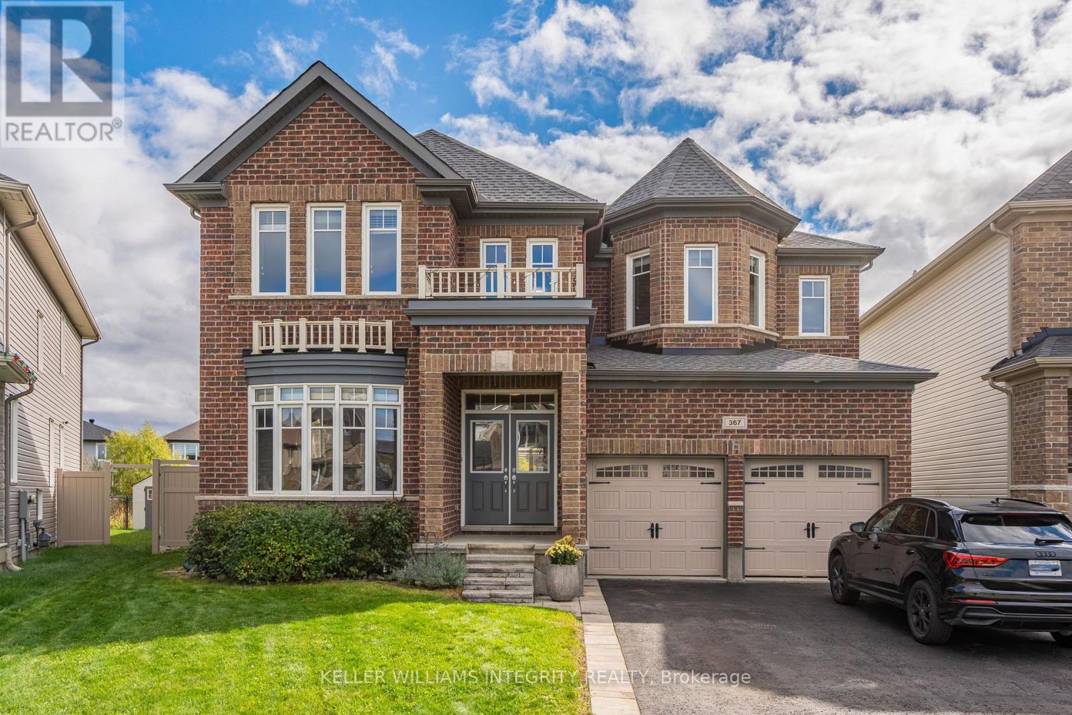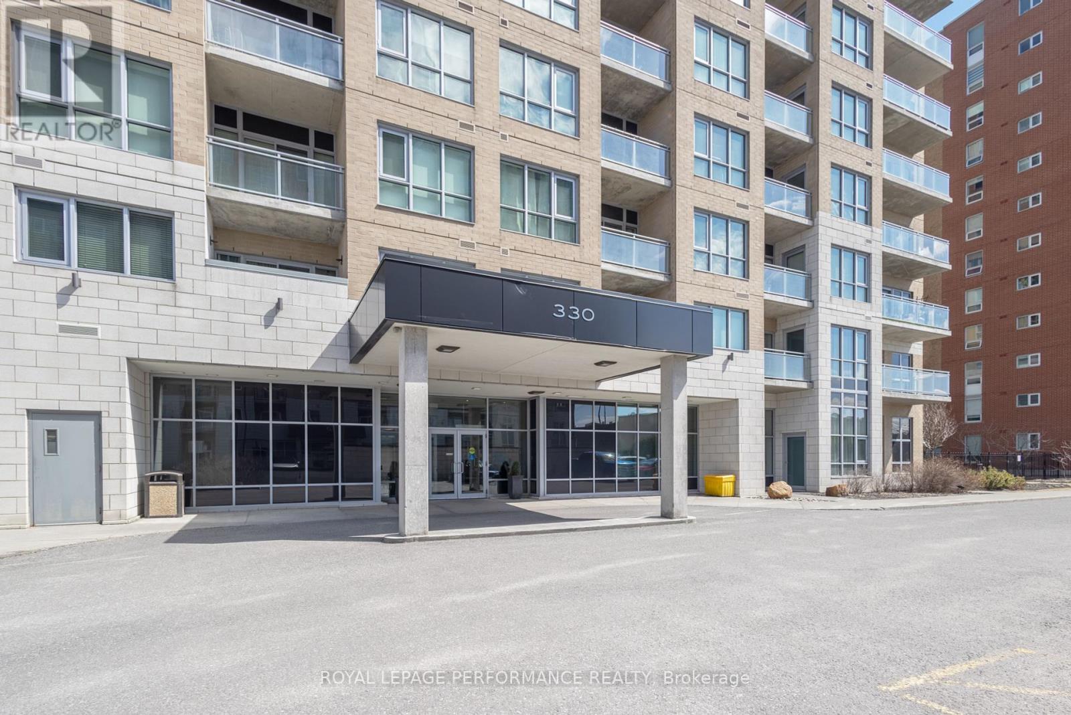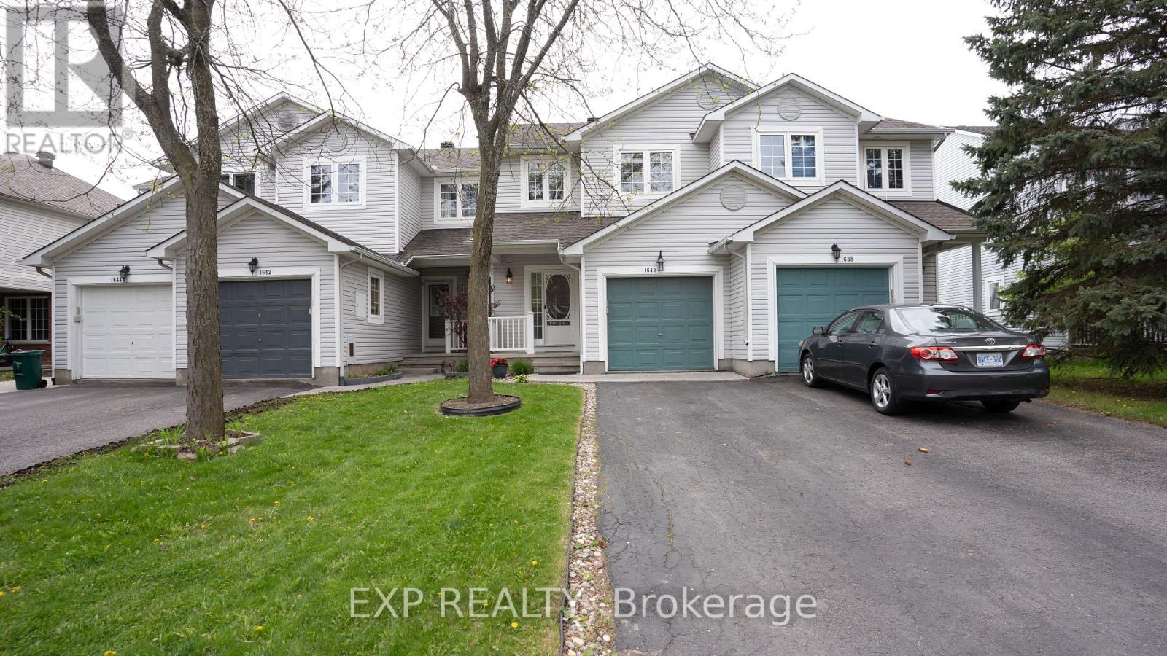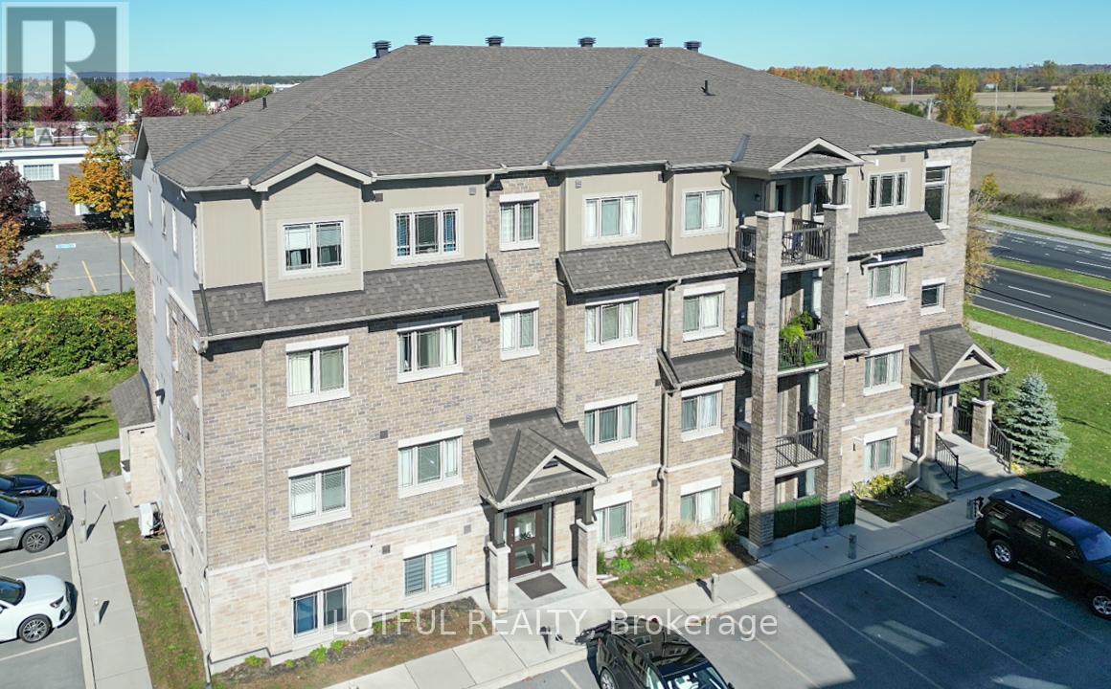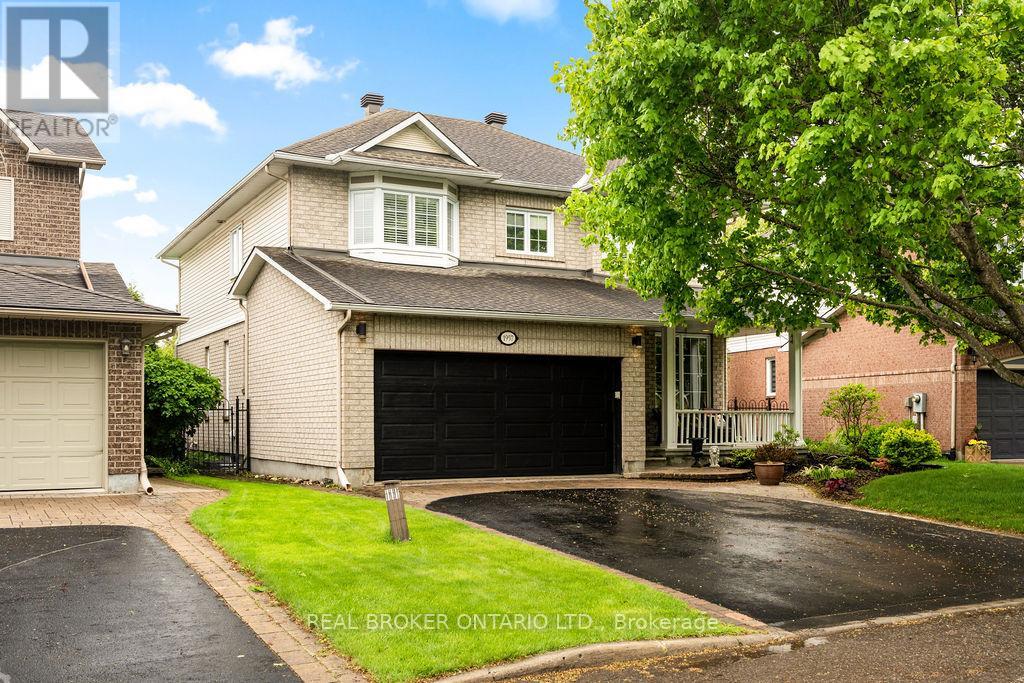206 Annapolis Circle
Ottawa, Ontario
WELCOME TO 206 Annapolis this whole brick fully renovated house.. Upgrade your lifestyle! This turnkey 4+2 bdrm, 3.5 bath two Kitchens single home located in a highly sought-after mature neighbourhood offers everything you are looking for. Gleaming maple hardwd flooring throughout the main lvl and second level, hardwd stairs. Main lvl presents separate living rm, dining rm and fully renovated open concept kitchen (2025). Tastefully decorated family rm with accent walls and boasting of a cozy gas fireplace. Spacious kitchen, that any cook will envy, feat ample cabinetry, island and coffee station. Second level feat 4 bright bedrms three with walkin closet and prim offering a fully renovated ensuite with soaker tub and rainfall shower. the main bathroom is fully renovated with stand in shower. Just in time to enjoy summer entertaining in your care free patio stoned bkyd. Lower lvl OFFERS INLAW SUITE with 2 legal bedrms with egress windows, full bath with renovated shower and kitchen. Conveniently located near the Greensboro shopping centre, O-Train station, golfing, T&T Grocery, downtown core and schools. Upgrades Three bathrooms 2025, Kitchen 2025, flooring 2025, Doors 2025, Painting 2025, Roof 2019. Build by Minto Riviera (id:35885)
24 Elvaston Avenue
Ottawa, Ontario
This 4-bedroom, 3-bathroom semi-detached home, ideally situated in a highly central neighborhood. Just minutes from Algonquin College, major public transportation routes, and all essential amenities, this property offers unbeatable convenience for families, students, or investors alike. Step inside to discover a generously sized layout featuring a large recreational room in the basement perfect for entertaining, a home gym, or additional living space. Outside, enjoy a huge private yard, ideal for gardening, outdoor gatherings, or simply relaxing in your own green oasis. The property also boasts ample parking, a rare and valuable feature in this area.This home requires some TLC and is being sold as-is, where-is, making it a fantastic opportunity for renovators, flippers, or buyers looking to create their dream home at a great value. Don't miss your chance to own a centrally located property with great bones and amazing potential. Book your private showing today and imagine the possibilities! (id:35885)
367 Andalusian Crescent
Ottawa, Ontario
One of the most desired models with no REAR neighbour sitting on a Premium large pie-shaped lot. Every aspect of One of the most desired models with no REAR neighbour sitting on a large pie-shaped lot. Every aspect of this home exudes elegance, comfort, and privacy. Step into an open layout with formal living and dining rooms, a convenient office, and a cozy family room with a gas fireplace. The open-concept kitchen is well appointed with granite countertops, and plenty of storage with cabinets extending wall to wall. A Bright breakfast area overlooking to a private backyard for you to enjoy the serenity all year long. 4 spacious beds, and the versatile den provide additional space for relaxation or work An elegant Hardwood staircase leads you to the Second level features: The master suite features a luxurious ensuite and ample closet space, a second bedroom with a private ensuite, and two others sharing a Jack & Jill bathroom and a Den/offices ideal for daily living. The Basement allows for many possibilities including a potential for an in-Law suite. Don't miss your chance to own this dream home, Flooring: Hardwood, Flooring: Ceramic, Flooring: Carpet Wall To Wall ** This is a linked property.** (id:35885)
703 - 203 Catherine Street
Ottawa, Ontario
This isn't just a condo -it's your gateway to summer in the city. Morning runs along the Rideau Canal, coffee on Bank Street, evenings at Lansdowne and rooftop swims under the sun. Inside, you'll find over 1,100 sq ft of thoughtfully designed living space with two spacious bedrooms, two full bathrooms including a luxurious ensuite, a versatile den perfect for guests or your home office, a sleek kitchen with an oversized island and premium finishes throughout. Soaring floor-to-ceiling windows and an expansive balcony provide faraway views of the entire city. Architecturally bold and strikingly modern, SoBa is a 23-storey landmark, Core Architects, and II BY IV Design, known for its dramatic stacked design and loft-inspired interiors that blend stone accents and exposed concrete. Residents enjoy exclusive access to the rooftop spa pool, a stylish party room and a fully equipped fitness centre. Perfectly located -you're surrounded by Ottawa's best dining, shopping and culture. One underground parking space and a storage locker are included (Level 4, D36), with the option to purchase a second space. Live where the energy is and come home to comfort, style and walkable convenience. (id:35885)
1001 - 330 Titan Private
Ottawa, Ontario
1001-330 Titan Private! Spacious 1 bedroom plus den condo with stunning views. Welcome to the Victoria floor plan a beautifully designed 890 sq. ft. 1-bedroom + den condo by premier builder Claridge. This bright and open-concept unit features a spacious living/dining/kitchen area complete with sleek black granite countertops, crisp white cabinetry, and stainless steel appliances. The kitchen island seamlessly connects to the generous living space, perfect for entertaining or relaxing, while the private balcony offers breathtaking views. The primary bedroom is a welcoming retreat with a walk-in closet and convenient cheater ensuite. Need a quiet space to work? The den provides a perfect nook for your home office or reading corner. Additional features include in-suite laundry and a separate utility room for added convenience. The building offers top-notch amenities, including a swimming pool and a well-equipped gym. All of this in a prime location, just steps to shopping, transit, and every urban convenience. A stylish, comfortable, and convenient place to call home. Don't miss your chance to view this lovely condo. Come take a look! (id:35885)
1640 Trenholm Lane
Ottawa, Ontario
OPEN HOUSE SUNDAY 2-4PM.Welcome to this beautifully maintained townhome nestled in the heart of Orleans, offering the perfect blend of comfort, style, and convenience. Located in a family-friendly neighbourhood, and backing on to soccer fields and St.Peter Catholic High School, this spacious 3-bedroom, 2-bathroom home features an open-concept main floor with hardwood flooring, a bright and airy living room, and a modern kitchen complete with stainless steel appliances. Upstairs, the generous primary suite includes ample closet space and entrance to the second floor bathroom. The two additional bedrooms provide ideal space for family, guests, or a home office. The fully finished basement offers a versatile family room perfect for entertaining or relaxing. Enjoy the fenced backyard ,ideal for summer gatherings. With close proximity to schools, parks, shopping, and transit, this home is a fantastic opportunity for families, professionals, or first-time buyers seeking comfort and community in Orleans. Move-in ready and waiting for you! (Furnace 2025, Paint 2025, Roof 2015). (id:35885)
68 Pelham Crescent
Ottawa, Ontario
Beautifully built in late 2020 & recently elevated to even higher standards. 4-bed, 4 parking, 2 garage, 3-bath home w/ a rough-in for a 4th bathroom in the lower level. Located in the desirable Fox Run, just steps to the park & walking paths & just minutes to shopping, restaurants, & all this close-knit community has to offer. Spacious foyers are at the main entrance & at the garage entrance & both have double closets. Dining area comes w/ a custom-built-in wall bar & upgraded lighting. The kitchen is spectacular! Extended island w/ quartz counters & breakfast bar, custom wall-mounted pot holder & custom pantry w/ thoughtful pullouts for garbage & recycling, water treatment integration, soap dispenser, double sink, gas stove, upgraded stainless steel appliances & undermount lighting. The living room has built-ins, a gas fireplace, & a movable custom sideboard that matches the one at the front door. Easy access to your yard w/ new PVC fencing & a gas BBQ hook-up. The yard location is special as it looks at the side of another home - so super private. faces the side Upstairs has it all! Primary has two huge walk-in closets & an ensuite, 3 additional bedrooms (one includes a built-in Murphy bed), a dedicated laundry room, & a main bath. Hardwood flooring throughout, including the stairs, & durable laminate in the fully finished lower level. Blinds & California shutters, TV wall mounts, ring doorbell, driveway, garage, & yard cameras are included. Did I mention that the entire house is professionally cabled (CAT 6a STP) for high-speed internet, including dedicated cables for additional wifi access points for full-house coverage. I have more info for my techy friends - please reach out or come take a look. (id:35885)
8 - 365 Tribeca Pvt Private
Ottawa, Ontario
This beautiful bright & spacious 1200 sq ft Condo w/3 Bedrooms, 2 Baths in the Prime Location of Barrhaven. This is a very quiet and secure building that has an elevator that is wheelchair friendly. Comes with TWO parking spots #70 & #77. This modern & open concept floor plan has a large living room with lots of pot lights, all brand new light fixtures, and hardwood floors throughout. It features a large kitchen with an island and tons of prep area, a bright eat-in kitchen dining room with an adjoining balcony to enjoy great sunsets & fresh air. Spacious Master bedroom with a walk-in closet and a 3-piece ensuite with glass shower doors. 2 More Spacious Bedrooms, the main bathroom, and in-unit laundry complete this amazing living space. Check it out today! Open House June 1st , 2025, 2-4pm. (id:35885)
213 Halyard Way
Ottawa, Ontario
We are thrilled to present this stunning Minto-built Astoria model, located in the highly sought-after Arcadia neighbourhood. This beautiful town home, constructed Approx. in 2016, perfectly blends modern living with family-friendly amenities. Step inside to discover a spacious layout featuring **3 bedrooms and 2.5 bathrooms**! The heart of this home is undoubtedly the expansive kitchen, where culinary dreams come true. With **stainless steel appliances**, an elegant **tiled backsplash**, and an inviting **eat-in area** framed by a charming arch opening to the living room, meal times become moments to cherish. You'll love the ample **counter and cabinet space** perfect for all your cooking needs! Retreat to the serene primary bedroom, boasting its own **ensuite bathroom** and a generous walk-in closet that offers you plenty of space for all your wardrobe essentials. Plus, the entire home has been freshly painted with a modern touch, accompanied by stunning **new luxury vinyl flooring** on the main level and cozy **carpet flooring** throughout the second floor and basement. Speaking of the fully finished basement, it's ready for use as a family or game room. The possibilities are endless! Location is key, and this property doesn't disappoint. Situated just minutes from the **Tanger Outlets** and the **Canadian Tire Centre**, you'll have shopping and entertainment right at your fingertips. For outdoor enthusiasts, **Judy Laughton Park** is within walking distance, featuring soccer and basketball courts along with scenic nature trails. And let's not forget the swift access to Ottawa's high-tech area making your daily commute a breeze! Don't miss out on this incredible opportunity to call this house your home. (id:35885)
4308 Wildmint Square
Ottawa, Ontario
This end-unit townhome offers generous space, a smart layout, and loads of potentialall in a family-friendly neighbourhood. With no shared row-unit access! Enjoy the charm of a welcoming front porch and step through the elegant front door into a practical entryway with double mirrored closet doors. The main floor features a convenient powder room, formal living and dining areas, and a functional kitchen with stainless steel appliances, open to a cozy family room with a gas fireplace. A back door leads to the fully fenced backyard, complete with an above-ground salt-water pool perfect for summer relaxation. Upstairs, a curved staircase leads to the spacious primary bedroom with a walk-in closet and private ensuite. Two additional bedrooms and a full family bathroom provide comfortable space for family or guests.The partially finished basement adds versatility with a rec room, laundry area, and ample storage. Close to schools, shopping, and public transit, this home is an excellent opportunity for anyone seeking space, convenience, and value! (id:35885)
1957 Montclair Avenue
Ottawa, Ontario
Welcome to this elegant and character-filled 4+1 bedroom, 4-bathroom home nestled on one of Chapel Hill South's most prestigious and charming streets in Orleans. Directly across from a vibrant park featuring a baseball diamond, tennis and pickleball courts, basketball, a winter skating rink, and play structures. This location is truly unbeatable for families and active lifestyles. Brimming with warmth and timeless appeal, the main floor offers a sun-filled front living room that doubles perfectly as a stylish home office, a welcoming powder room, a functional mudroom with laundry, a formal dining room for hosting, and a beautifully updated kitchen with a bright eating area. The spacious family room is anchored by a stunning two-sided fireplace that adds cozy ambiance throughout. Up the rich curved staircase, you'll find a luxurious primary retreat with a walk-in closet and a serene 5-piece ensuite, along with three additional large bedrooms and a well-appointed main bathroom.The finished basement extends the living space with a fifth bedroom, full bathroom, and a versatile rec room ideal for movie nights, workouts, or guests. Step outside to your private backyard sanctuary, tall cedar hedges provide lush privacy around the large in-ground pool, making it a perfect escape for summer gatherings or peaceful afternoons. A rare blend of character, comfort, and location, this is a home where memories are made. (id:35885)
2765 Quinn Road
Ottawa, Ontario
OPEN HOUSE Sunday June 1, 2-4PM - Feels Like a Detached on 1/2 an Acre! Located on a quiet, family-friendly street, this impeccably maintained semi-detached bungalow is attached only at the garage offering the privacy and feel of a detached home. Sitting on a rare 1/2 acre lot, it provides ample space for outdoor living, entertaining, and future potential. Inside, you're welcomed by quality hardwood and heated tile floors, with abundant natural light streaming through strategically placed skylights, creating a warm, inviting atmosphere. Enjoy the expansive wrap-around deck, perfect for relaxing or hosting guests, and a screened-in room with skylights - an ideal spot for summer evenings. The large backyard includes an above-ground pool with a new liner and offers endless space for family activities or gardening. The fully renovated basement (2022) adds versatile living space - perfect for a rec room, gym, or media area. A massive double garage with 11 foot + ceilings offers extra storage and space for hobbies, plus there's parking for multiple vehicles. Steps to the new Leitrim LRT station and park & ride - this home combines peaceful living with quick access to urban convenience. Notable updates include: Whole house honeywell generator installed (2025, $16K), furnace (2012), roof (2012), hot water tank (2015), skylights (2009), and windows (all replaced within the last 15 years). The septic tank is also in very good shape (inspected in 2024) This is a rare opportunity to own a private, turnkey home in a rapidly growing area. Full update list available upon request. (id:35885)


