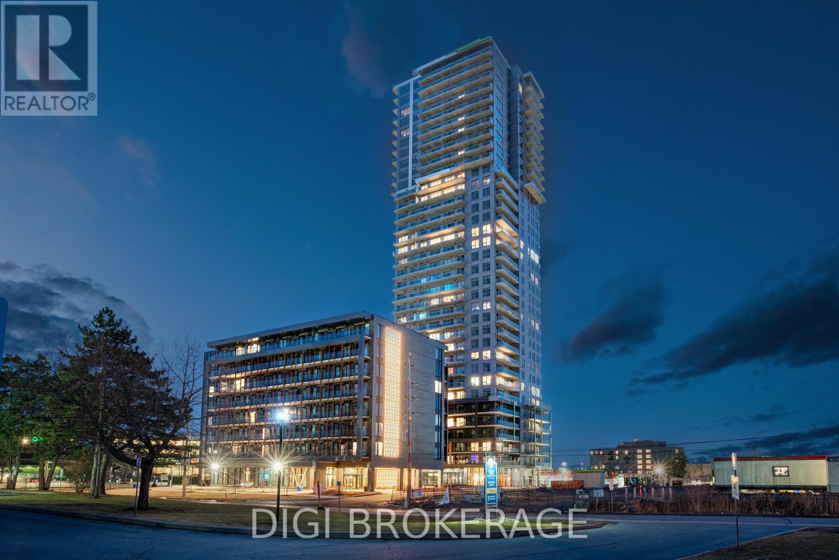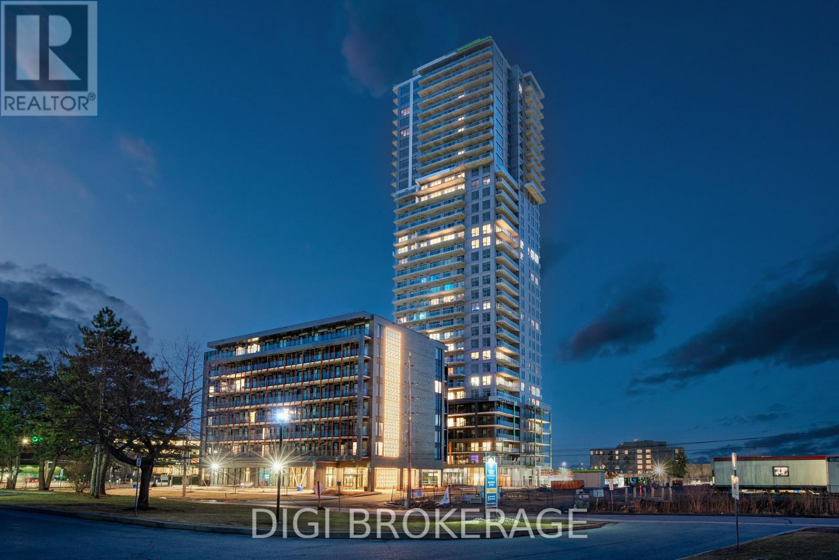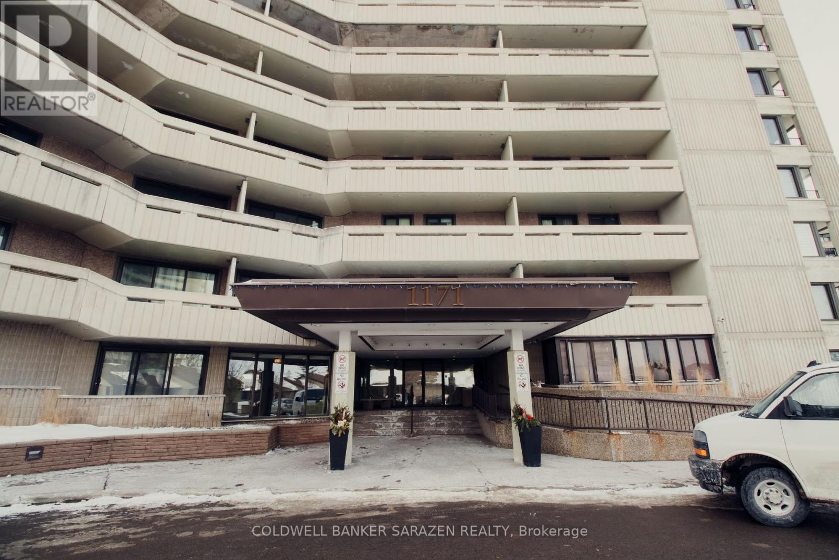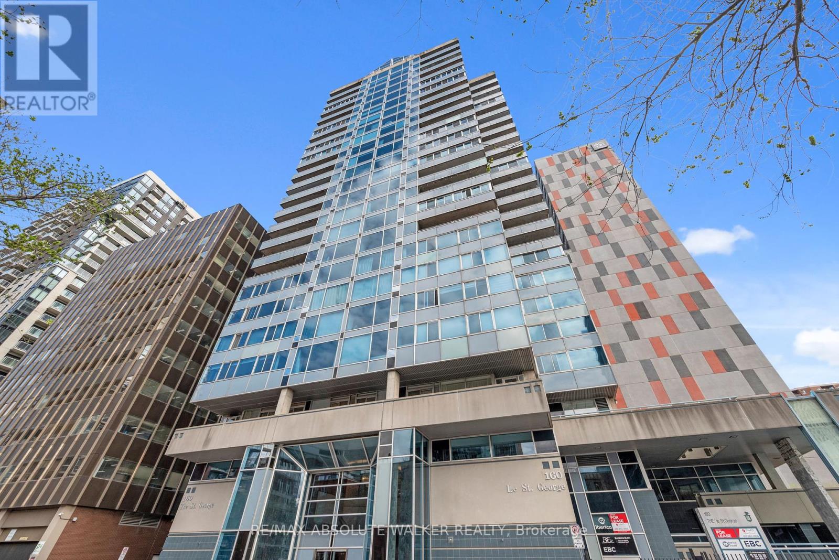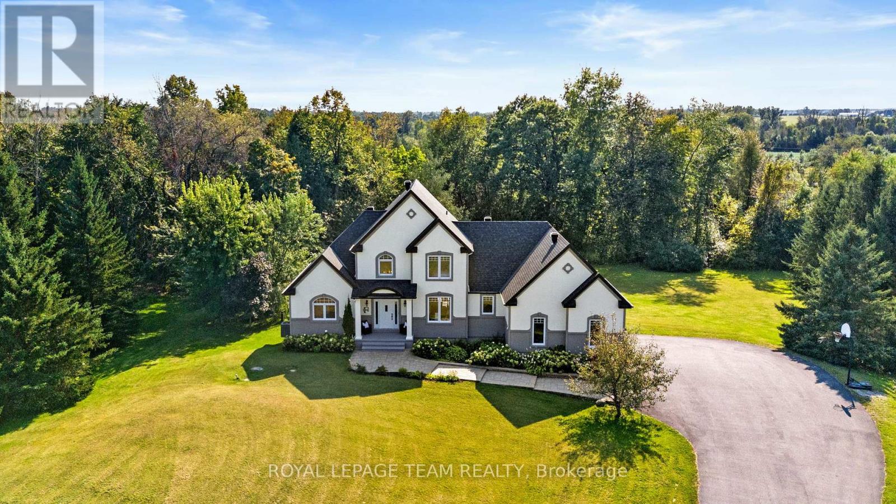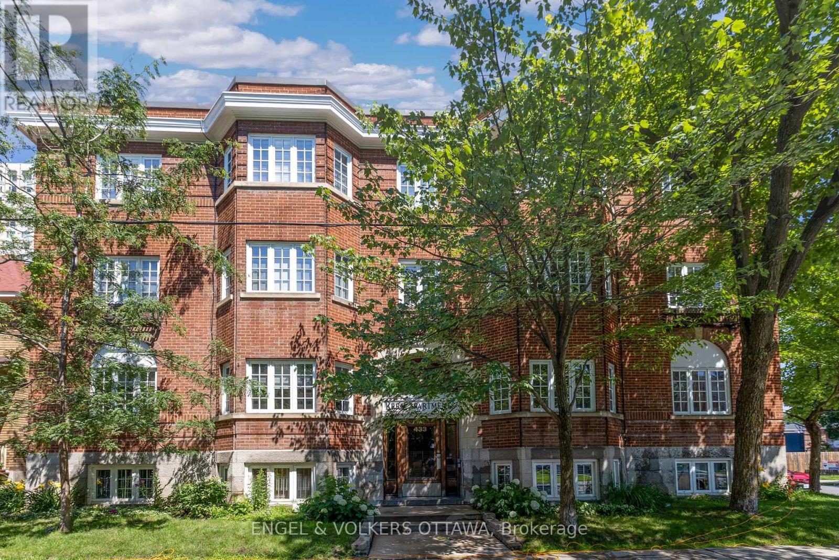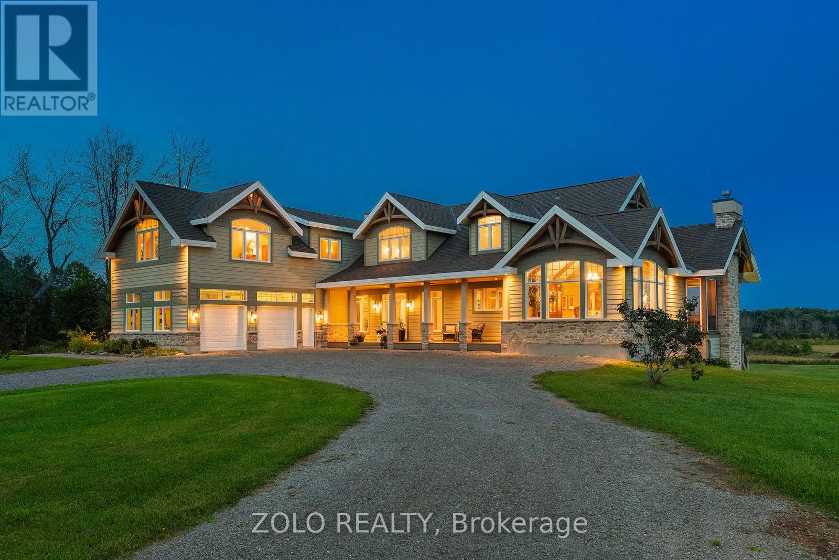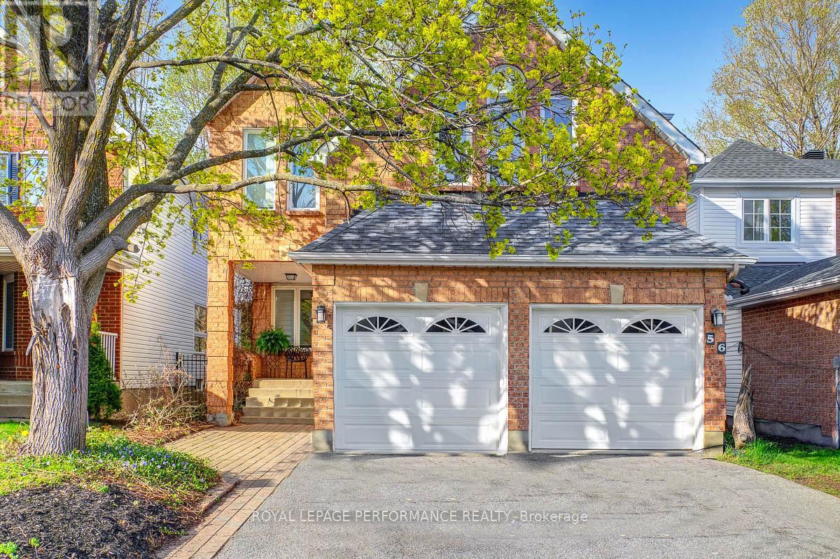1002 - 415 Greenview Avenue
Ottawa, Ontario
Welcome to 1002-415 Greenview, a 2-bedroom, 1-bathroom condo in the sought-after Britannia building. Situated in an active, mature community, this condo offers the perfect combination of comfortable living and natural beauty, with stunning views of the Ottawa River. The condo is carpet-free, featuring durable laminate and vinyl flooring throughout for easy maintenance and a contemporary look. The dining room is perfect for hosting meals, with plenty of space for a full-sized table. The kitchen offers ample cabinet storage and counter space for meal prep, as well as a handy dishwasher. The sunken living room has stunning river views, natural light and offers access to the two-tiered balcony. The two generously sized bedrooms share access to the 4-piece bathroom, which has been updated with a modern floating vanity. The unit also boasts a private balcony, ideal for enjoying morning coffee or taking in the stunning river views at sunset. For added convenience, this condo comes with an assigned underground parking space and a storage locker, ensuring plenty of room for all your belongings. Visitor parking is also available for guests. Residents of the Britannia building benefit from a prime location close to transit and recreational amenities, indoor saltwater pool, hobby room, craft room, billiards, exercise room, squash court, saunas, guestrooms, library, lounge, games room, party room, ping pong room, huge laundry room, with easy access to parks, walking trails, and the Ottawa River, perfect for outdoor enthusiasts. Whether you're looking for a peaceful retreat or a lively, active community, this condo offers the best of both worlds. Don't miss out on this fantastic opportunity to live in one of Ottawa's most desirable neighbourhoods. HEAT, HYDRO & WATER are included in the condo fees! Book your private showing today! 24 hours irrevocable as per 244. Some photos virtually staged. (id:35885)
550 - 340 Mcleod Street
Ottawa, Ontario
Welcome to the stunning Park Chennai model in the highly sought-after Hideaway Condominiums by Urban Capital. This stylish 1-bedroom unit offers a chic industrial design featuring concrete ceilings, exposed ductwork, and floor-to-ceiling windows that flood the space with natural light. Enjoy an open-concept layout with hardwood floors, a modern kitchen complete with quartz countertops and stainless steel appliances, and the convenience of in-unit laundry. The cozy primary bedroom includes a full wall of closet space for ample storage. Step out onto your oversized West-facing private balcony, perfect for relaxing or entertaining. Resort-style amenities include a Miami-inspired saltwater outdoor pool with cabanas and lounge chairs, large outdoor common BBQ patio and fireplace, fitness center, party room, and a movie screening lounge. Unbeatable location - just steps from Ottawa's best restaurants, cafes, shops in Centretown and the Glebe. Storage locker included. (id:35885)
210 - 200 Rideau Street
Ottawa, Ontario
Bright, clean, and spacious! 1 bedroom condo in sought-after Sandy Hill! Hardwood flooring & ensuite laundry. Kitchen has stainless steel appliances, and granite countertops. Large walk-out to patio space. Amenities include indoor swimming pool, gym, outdoor terrace, theatre room, business centre, party lounge, 24/7 security and concierge. Steps to Byward Market, Ottawa U, Parliament Hill, National Gallery & downtown. (id:35885)
2905 - 1240 Cummings Avenue
Ottawa, Ontario
Welcome to Luxo Place, a stunning new 35-storey high-rise redefining luxury rental living in the heart of Ottawa. This elevated community offers an exceptional array of world-class amenities, including a state-of-the-art fitness center, tranquil yoga room, hotel-inspired indoor lap pool, vibrant social lounge with bar and billiards, and thoughtfully designed co-working spaces everything you need to live, work, and unwind in comfort and style. Entertain guests effortlessly with access to beautifully appointed guest suites. Enjoy the convenience of a pet-friendly, non-smoking environment, perfectly located just steps from the Cyrville LRT station for easy access to the city's best shopping, dining, and outdoor spaces. Step inside this refined 634 sq ft 1-bedroom, 1-bathroom suite, where modern design meets effortless comfort. The open-concept layout is enhanced by nine-foot ceilings, floor-to-ceiling windows, and premium soundproofing, creating a peaceful, light-filled retreat. The gourmet kitchen showcases quartz countertops, sleek cabinetry, LED lighting, and high-end stainless steel appliances, while the oversized island offers the perfect space for cooking or entertaining. The bedroom features a walk-in closet, and the spa-inspired bathroom includes a glass-enclosed shower with upscale finishes. In-suite laundry adds daily convenience, and a private balcony extends your living space ideal for relaxing outdoors. Live elevated - Luxo Place is your gateway to modern, sophisticated high-rise living. (id:35885)
507 - 1240 Cummings Avenue
Ottawa, Ontario
**Special Rent Promo - 2 Months Free on a 1-Year Lease!** Welcome to Luxo Place, a stunning 35-storey high-rise redefining rental living in Ottawa. This exceptional residence offers world-class amenities tailored for modern lifestyles, including a state-of-the-art fitness center, dedicated yoga room, hotel-inspired indoor lap pool, stylish social lounge with a bar and billiards, and thoughtfully designed co-working spaces - everything you need to live, work, and unwind in effortless luxury. Host with ease in beautifully appointed guest suites, ideal for accommodating friends and family in comfort and style. Luxo Place is a pet-friendly, non-smoking community, perfectly located just steps from the Cyrville LRT station for seamless access to Ottawa's best shopping, dining, and green spaces. This expansive 920 sq ft corner suite features 1 bedroom + den and 1 bathroom, offering refined open-concept living with soaring 9-foot ceilings and floor-to-ceiling windows that bathe the space in natural light. The gourmet kitchen boasts quartz countertops, premium stainless steel appliances, sleek cabinetry, LED lighting, and an oversized island that flows effortlessly into the dining and living areas perfect for both entertaining and everyday living. The spacious bedroom includes a walk-in closet, while the spa-inspired bathroom features a glass-enclosed shower and a deep soaking tub. A separate den adds flexibility for a home office, guest space, or reading nook. Enjoy the convenience of in-suite laundry and extend your living space outdoors with a generous wraparound terrace your private escape for morning coffee or evening relaxation. Discover life at Luxo Place where high-rise sophistication meets everyday comfort. (id:35885)
1801 - 1171 Ambleside Drive N
Ottawa, Ontario
WOW beautiful water view from the 18th floor. Birch kitchen with numerous upgrades, Hardwood in living room, and both bedrooms. No carpet here, Life at Ambleside Two is like living in a high end resort. Enjoy indoor pool, exercise room, Guest suites, Children's play room. Pool table to enjoy with friends, Work shop for all hobbies, So many things going on in building that you never have to be alone. Come and see for yourself. Status Cert is on file (id:35885)
1605 - 160 George Street
Ottawa, Ontario
Discover this beautifully appointed executive 2-bedroom, 2-bathroom condo, perfectly situated in Ottawa's vibrant downtown core. Boasting a sprawling, open-concept layout, this elegant condo offers an exceptional sense of space, enhanced by rich hardwood flooring throughout the primary living areas and two generous balconies for seamless indoor-outdoor living. Step out onto one of the private balconies and take in the lively sights and energy of downtown Ottawa. The gourmet kitchen is both stylish and functional, featuring new appliances including fridge, stove, and dishwasher, sleek stone countertops, and abundant cabinetry. It flows effortlessly into the spacious dining and living area, ideal for entertaining guests or relaxing in everyday comfort. The expansive primary suite provides a serene retreat with a beautifully finished 3-piece ensuite, a large walk-in closet offering ample storage, and access to the second balcony, shared with the generous second bedroom. Thoughtfully designed with a Murphy bed and built-in shelving, the second bedroom offers flexibility for guests or use as a modern home office. A full bathroom and in-suite laundry complete this well-considered layout. Residents enjoy access to an array of premium amenities, including 24/7 concierge and security, an indoor pool, sauna, fitness centre, guest suite, and a beautifully landscaped outdoor terrace with BBQs perfect for entertaining or unwinding. With Parliament Hill, Majors Hill Park, trendy eateries and nightlife, shopping, and the LRT just steps away, this condo offers an unparalleled lifestyle. (id:35885)
112 Lady Lochead Lane
Ottawa, Ontario
Welcome to 112 Lady Lochead Lane A Custom-Built Estate Retreat in the Prestigious Elmwood Community of CarpNestled in the heart of historic Elmwood, this exceptional 4-bedroom, 4-bathroom custom home blends timeless elegance with modern comfort. Set on a beautifully landscaped, tree-lined lot, this property offers over 3,500 sq ft of luxurious living space designed for both relaxing and entertaining. Step inside to an open-concept main level where natural light pours through oversized windows, highlighting the chef-inspired kitchen with quartz countertops, sleek cabinetry, and high-end appliances. The cozy yet sophisticated living room boasts a striking stone fireplace the perfect backdrop for intimate evenings or lively gatherings.A standout feature is the main floor primary suite, a private sanctuary with soaring vaulted ceilings, a spa-like en-suite bathroom, and serene backyard views. Upstairs, two spacious bedrooms and a fully updated bathroom provide comfort and privacy for family or guests.The walkout lower level is bright and versatile, featuring a generous family room with a second gas fireplace, an additional bedroom, and a full bathroom, an additional flexible space for a home office, gym or possib;e 5th bedroom! Ideal for multigenerational living or growing families.Outdoor living is elevated to resort style with a heated saltwater in-ground pool, expansive interlock patio, and a covered lounge area a true backyard oasis for summer days and evening entertaining. Additional highlights include: New 50-year roof shingles High-efficiency furnace & A/C & much more! Just 7 minutes to Hwy 417, the Canadian Tire Centre, and Tanger OutletsThis rare opportunity offers estate living with unbeatable convenience. Move-in ready all thats missing is you. (id:35885)
1244 Prince Of Wales Drive
Ottawa, Ontario
Welcome to 1244 Prince of Wales Drive, a beautifully maintained and move-in-ready semi-detached home located in the desirable Courtland Park area. This property features an attached 1-car garage and is situated on R3F-zoned land, offering exciting potential for future development or customization. Recent upgrades include landscaping, asphalt, concrete flooring, updated bathrooms, kitchen, modern flooring, electrical, and more. The spacious main level features a bright kitchen, powder room, laundry area, and an open-concept living and dining space, while the second floor offers three comfortable bedrooms and a full bathroom. The large backyard provides ample space to create your ideal outdoor retreatimagine a pool, spa, outdoor kitchen, garden, privacy sails, BBQ area, and more. Perfectly located close to shopping, hospitals, public transit, bike paths, top schools, Carleton University, Hogs Back Park, Dows Lake, the Rideau Canal, and Mooneys Bay, this home is a rare blend of comfort, convenience, and opportunity. (id:35885)
2 - 433 Besserer Street
Ottawa, Ontario
Welcome to 433 Besserer Street #2, built in 1923 by prolific Ottawa architect W.E. Noffke, where timeless character meets everyday comfort in the heart of Sandy Hill. This charming and meticulously maintained apartment, located in an adult-oriented building overlooking tree-lined Besserer St offers a spacious layout - perfect for professionals and down-sizers. Step inside the foyer to find hardwood floors, crown moulding, and French doors leading to a generous living space filled with natural light from the south-facing bay window. A decorative fireplace mantel, custom built-ins, and a seamless connection to the dining area create an inviting setting for both relaxing and entertaining. The dining room comfortably fits a full dining set and features a large picture window and classic brass chandelier. The kitchen pairs vintage charm with modern functionality, offering white shaker-style cabinetry, dark laminate counters, a full appliance package, and in-unit laundry. Checkerboard tile flooring and a raised breakfast ledge add extra style and convenience, making you feel like you're in New York City. Two well-proportioned bedrooms provide flexibility for sleeping, working, or hobbies, with the rear bedroom offering a private balcony - perfect for a private office or studio. The refreshed bathroom features a tub/shower combo, pedestal sink, and neutral finishes. 1 parking space at the rear of the building (rare), 1 storage locker down the hall, radiator heating, and hardwood floors throughout complete this comfortable and character-filled home. Enjoy the best of city living in this tree-lined residential enclave with mostly single-family homes, just minutes from the University of Ottawa, Strathcona Park, and the vast amenities of the ByWard Market. With easy access to transit, cycling paths, and Ottawa's cultural attractions, this vibrant neighbourhood offers a perfect blend of urban convenience and community charm. (id:35885)
2659 River Road
Ottawa, Ontario
Nestled in a peaceful setting, this beautiful home effortlessly combines warmth and elegance, making it ideal for both single families and multi-generational living. Upon entering, you'll be greeted by stone wall accents and impressive wood-vaulted cathedral ceilings that create an inviting atmosphere. At the heart of the home is the great room, featuring floor-to-ceiling windows that frame stunning views of the surrounding countryside. This versatile space is perfect for cozy evenings by the fireplace or lively gatherings, with an advanced home audio system that includes speakers throughout the house and outdoor areas. Enjoy classical music in the great room while rocking out on the veranda; the system allows for different input/output options in each space. The formal dining room stands out with three walls of windows, allowing natural light to flood the space and offering captivating views of the outdoors. Its an ideal environment for families to come together over meals and foster lasting bonds. Adjacent to the dining area, the gourmet kitchen is a delight, equipped with Viking Pro appliances and generous counter space, making cooking enjoyable for everyone. The family eating area opens seamlessly to a deck, perfect for outdoor dining and entertaining during warm months. Designed for flexibility, this home includes multiple bedrooms, ensuites, and comfortable sitting rooms. And a dog washing station for the family pet! The second-level lounge and lower-level gym can easily be converted into two extra bedrooms, accommodating single families or multi-generational setups. In this exceptional property, the thoughtful layout supports various living arrangements, creating a welcoming environment where families can create cherished memories. Whether you are a single family or a multi-generational group, this home is a perfect fit, blending comfort, elegance, and practicality. (id:35885)
56 Ipswich Terrace
Ottawa, Ontario
Welcome to this exquisitely renovated 4-bedroom, 4-bathroom two-storey residence, perfectly situated in one of Kanata's most sought-after neighbourhoods. From the moment you step into the inviting front foyer, you're greeted by a sense of elegance & modern comfort. The main level boasts a harmonious blend of hardwood & tile flooring, guiding you through a formal living room & into a spacious family rm featuring a cozy fireplace. The heart of the home is a show-stopping, custom-designed kitchen(14), where sleek black-and-white contrasts, quartz countertops, new cooktop(25), prep sink, extended breakfast bar, pot lights & designer backsplash converge in perfect harmony. Open yet subtly separated, the kitchen flows into the dining area, ideal for both casual meals & entertaining. Patio drs lead to a stunning cedar deck & a generous, fully fenced yard, offering the perfect outdoor retreat. A beautifully updated powder rm(23), stylish laundry rm(23) w/built-in shelving, sink, and convenient access to the double garage complete the main level. Upstairs, you'll find new carpeting(24) and four expansive bedrooms. One features a walk-in closet & cheater access to a fully renovated 4P main bath(15), while the primary suite is a sanctuary unto itself, complete w/its own fireplace(23) & luxurious 5P ENSUITE(14) showcasing heated flrs, freestanding tub, oversized glass shower, and double vanities. The finished basement offers a large recreation rm, new modern 3P bathrm w/corner shower, ample storage space, pantry & fridge. This home has been freshly painted thru-out( 24) + Recent upgrades include a 45-year shingle roof(14), newer AC(20), furnace(14), 200 amp service, electric vehicle charger-ready garage & updated garage dr. Located within walking distance to the Richcraft Recreation Complex, South Highlands Trails, schools, parks, restaurants & Kanata's high-tech sector, this exceptional home combines functionality & location in one complete package! (id:35885)



