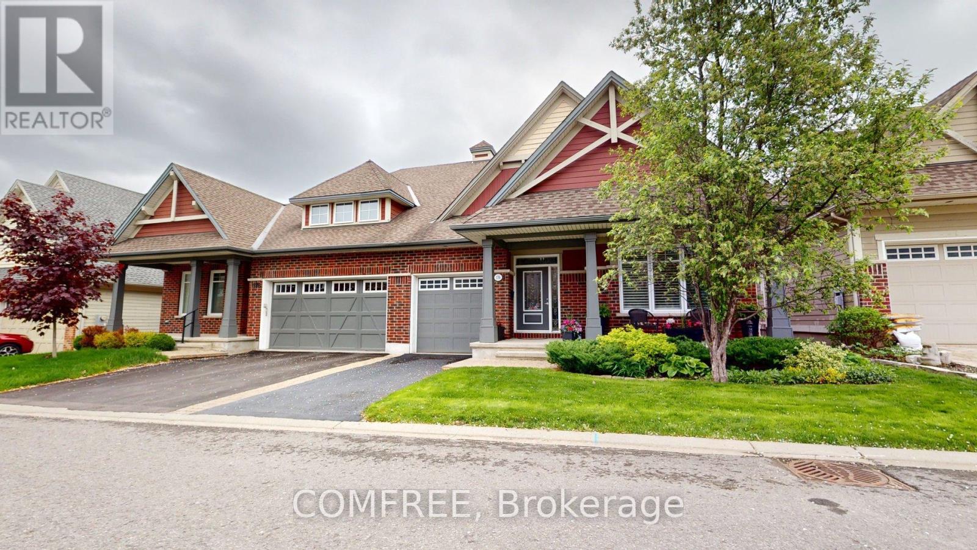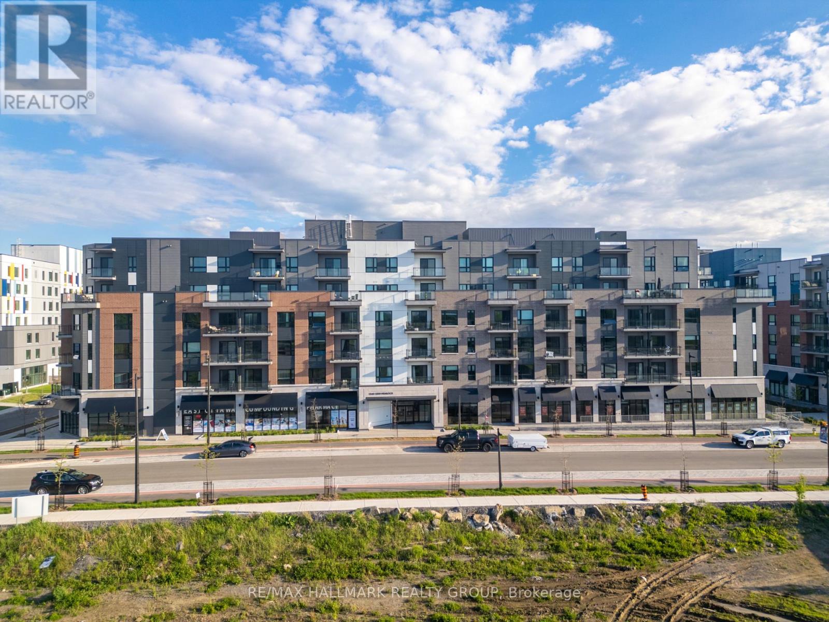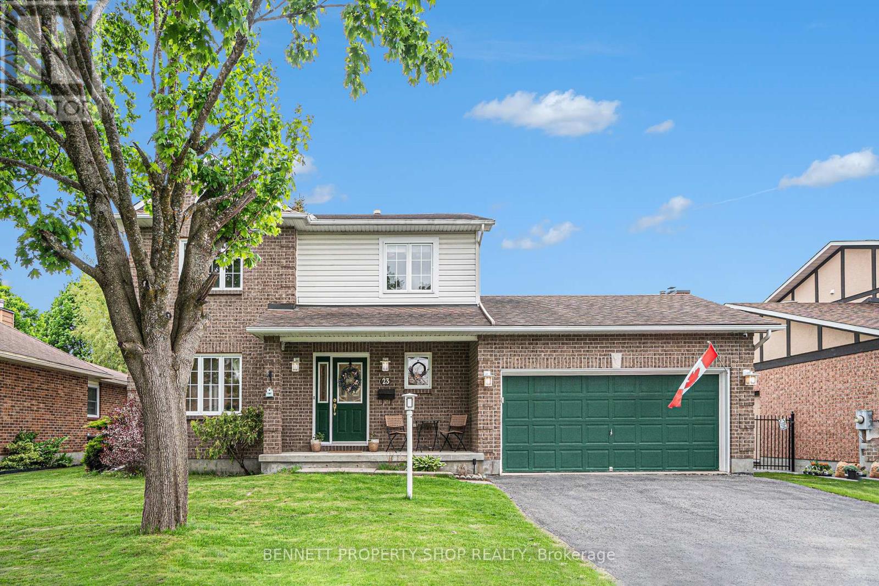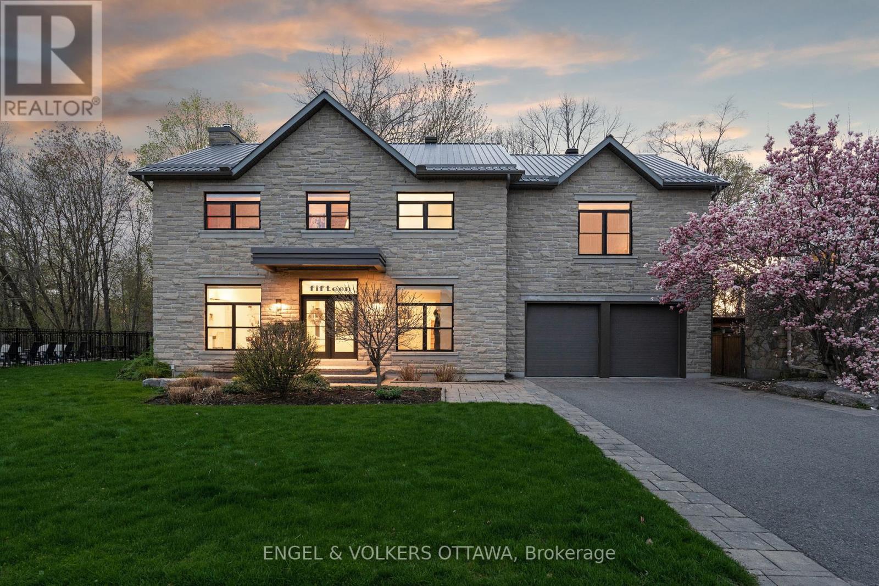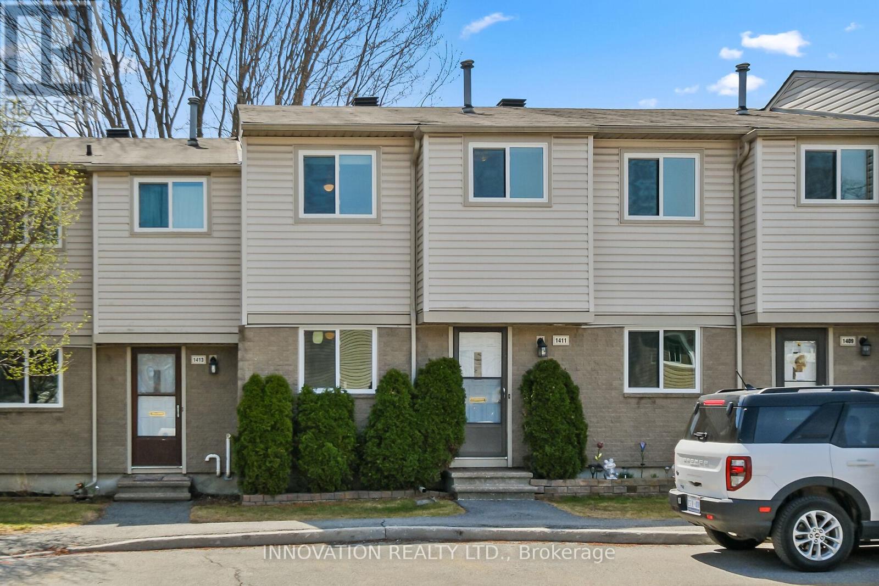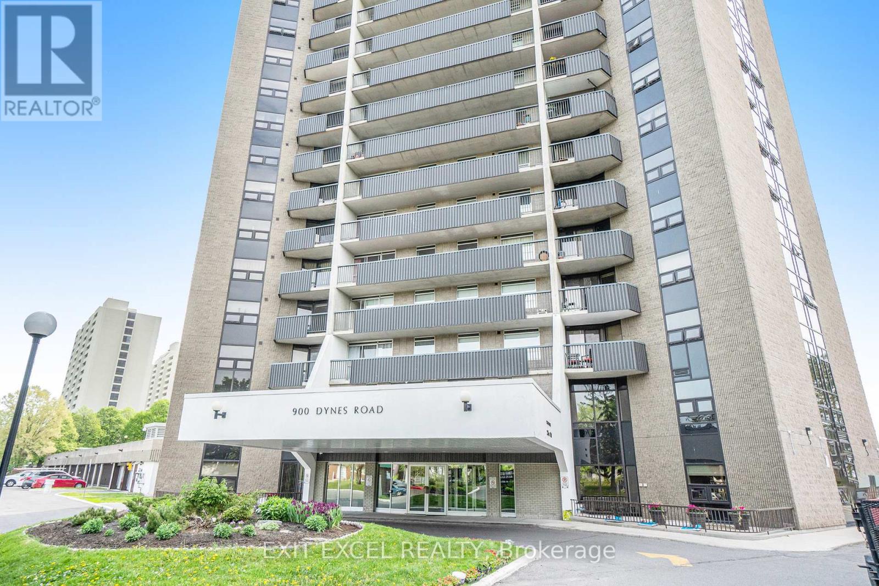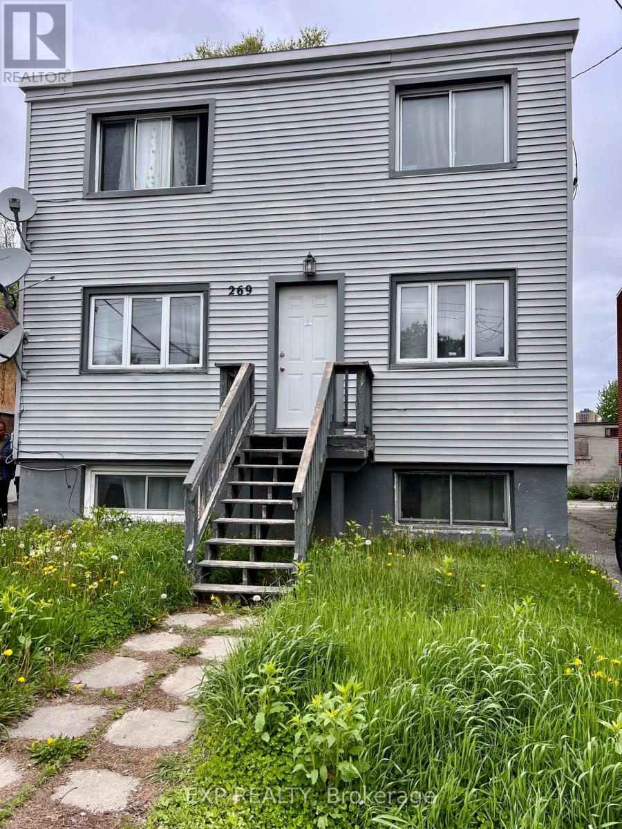1979 Prince Of Wales Drive
Ottawa, Ontario
Experience unparalleled luxury & architectural masterpiece offering over 5,000 sq. ft. of meticulously finished space across three levels. This custom-built luxurious home is a rare blend of refined design, modern function, and exceptional craftsmanship & energy efficient, located just steps from the Rideau River. Featuring 5 bedrooms, 4 full bathrooms, a powder room, custom made circuital staircase, an Garaventa Elevator access to all 4 floors, & a 3-car garage with a hoist system, this estate offers space & convenience for upscale living. Inside, enjoy 10 ceilings, floor-to-ceiling European windows, hardwood and porcelain flooring, designer lighting (Bocci, Cattelan Italia, Arteriors), & four fireplaces including a stunning suspended outdoor Gyrofocus wood-burning centrepiece.The Downsview kitchen by Astro Design is a chefs dream with Thermador appliances, built-in coffee bar, and a fully equipped walk-in pantry that can be concealed. The luxurious primary suite features a spa-like ensuite, walk-in closet, gas fireplace, and drop-down ceiling TV.The fully finished basement includes radiant in-floor heating, a bedroom, office, gym, rec-space, wine room, and concrete cold storage cantina. Outside, the private landscaped yard includes a heated saltwater pool, 8-person hot tub with a motorized pergola, three covered patios, custom metal exterior staircase, and water views from the second-floor terrace.Additional features: Generac whole-home power system, custom fencing and gate with intercom, 6-camera app-controlled security, permeable Pure Pave driveway, irrigation system, and two full laundry rooms.This rare luxury home must be seen to be appreciated. Perfectly suited for multigenerational living, with smart accessibility features for effortless comfort. (id:35885)
924 Beauchamp Avenue
Ottawa, Ontario
Incredible opportunity to build your custom dream home in one of Orleans most sought-after locations! Welcome to 924 Beauchamp Avenue a premium 50 x 105 ft lot nestled at the end of a quiet, family-friendly cul-de-sac with no through traffic. Surrounded by elegant homes and green spaces, this rare offering is ideal for custom home builders, investors, or anyone seeking the perfect place to create their vision.Enjoy excellent sun exposure, privacy, and convenience with municipal water and sewer already at the lot line. A major bonus: development charges are already paid thanks to the existing home, offering significant cost savings and a head start on your project. Whether you're designing a modern residence with open living spaces and outdoor entertaining areas, or exploring redevelopment potential, this is a location that supports both lifestyle and value.Just minutes from parks, waterfront trails, great schools, shopping, and transit, this established neighborhood blends tranquility with accessibility. Dont miss your chance to secure a rare, ready-to-build lot in the heart of Orleans.Book your site tour today and bring your vision to life at 924 Beauchamp Avenue! (id:35885)
176 Solera Circle
Ottawa, Ontario
Experience luxury living in this beautifully upgraded, adult-style semi-detached bungalowformerly a model homeoffering 2,670 sq ft of refined space including a fully finished basement and two-car tandem garage. Rich hardwood floors run throughout the main level, complementing the chefs kitchen with built-in Jenn-Air fridge, 6-burner gas stove, quartz countertops, curved island with breakfast bar, wine rack, and glass cabinetry. The inviting living room features a floor-to-ceiling stone gas fireplace with a distressed wood mantle, while the generous primary bedroom suite includes a walk-in closet, wood composite blinds, and a spa-like ensuite with granite double vanity. All bathrooms are tastefully upgraded, including a Jack-and-Jill bath with direct access to the second bedroom. The professionally finished basement adds 999 sq ft with a spacious family room, additional huge bedroom, full bath, and a large storage/workshop area. Enjoy outdoor serenity with cedar fencing, mature cedars, Japanese lilac, and a cedar pergola, surrounded by perennial gardens, Permacon pavers, river rock accents, a full irrigation system, and underground drainage all creating a private, low-maintenance oasis. (id:35885)
1350 Hemlock Road
Ottawa, Ontario
Welcome to 1350 Hemlock Road. Comfortable, modern studio living in Wateridge Village. Discover easy, stylish living in this thoughtfully designed second-level studio located in the highly sought-after Wateridge Village community just minutes from downtown Ottawa and steps from the scenic Ottawa River. Nestled in a vibrant, family-friendly neighbourhood, this unit is ideally situated just one minute from top-rated schools, newly developed city parks, and Montfort Hospital. Inside, you'll find a bright south-facing open-concept layout with a cozy, carpeted living or bedroom area that creates a warm and inviting atmosphere. The modern kitchen features new stainless steel appliances, sleek quartz countertops, and contemporary finishes that bring functional elegance to the space. Luxury vinyl tile flooring runs through the kitchen and ceramic tiles in the bathroom, offering durability and style where you need it most.Enjoy added conveniences like in-unit laundry, a private glass-enclosed south-facing balcony, perfect for morning coffee. Access to the buildings stylish party room perfect for entertaining guests. With a ground-level entrance and elevators, this unit offers seamless, stair-free living. Whether you're a first-time buyer, looking to down-size or an investor, this move-in-ready studio presents an excellent opportunity to own in one of Ottawas most exciting and well-connected neighbourhoods. (id:35885)
23 Springwood Circle
Ottawa, Ontario
Welcome to 23 Springwood Circle in sought-after Amberwood Village - a beautifully renovated home nestled on an exceptional, oversized private lot! This stunning property boasts a backyard oasis featuring a pool sized yard, stunning gazebo & deck area with built in flower boxes and a custom garden hobby house with power, granite countertops, and built-in cupboards perfect for gardening enthusiasts, creatives, or anyone seeking a tranquil retreat. Inside, you'll find extensive renovations throughout: a modernized kitchen, updated bathrooms, hardwood flooring on both the main and second levels, pot lights, custom window treatments, fresh paint, new staircase, and more! The main floor offers a bright living room, formal dining room, cozy family room overlooking the lush rear gardens, and convenient main floor laundry. Upstairs, the spacious primary suite is located at the back of the home for added privacy and includes a walk-in closet and fully updated ensuite. Two additional generously sized bedrooms and a full bath with a Jacuzzi tub complete the second floor. The fully finished lower level adds incredible living space, including a large rec room, home office, an additional bedroom with its own ensuite, and ample storage. Live in a vibrant community with top-rated schools, amenities, transit, and so close to the Amberwood Village Golf and Recreation Club where you can enjoy golf, pickleball, swimming, and dining all within minutes of your doorstep. This is more than a home it's a lifestyle! (id:35885)
15 Camwood Crescent
Ottawa, Ontario
Discover the pinnacle of luxury living at 15 Camwood Crescent, a stunning custom-built home with just under 5000 sq. ft. of living space located in Arlington Woods. This stone-front residence sits on a double lot, with a combined frontage of 120ft, backing onto the Graham Creek ravine. Thoughtfully designed, it seamlessly blends elegance, functionality and high-end finishes to create the ultimate family sanctuary. Step inside to the foyer, where the natural light highlights the home's impeccable craftsmanship. The main level features a dedicated office, a spacious mudroom, and a powder room with a walnut vanity. The heart of the home is the expansive living area, seamlessly integrating the family and kitchen spaces, highlighted by a sitting area with a gas fireplace. The gourmet kitchen is a chef's dream, showcasing two islands with walnut and quartz countertops. Top-tier appliances include a Sub-Zero refrigerator, a six-burner Wolf stove with a commercial hood fan, and a Miele dishwasher. A dedicated beverage station with a Sub-Zero wine fridge and beverage drawers is perfect for entertaining. Upstairs, a loft-style reading nook with floating walnut shelves provides a cozy retreat. The luxurious primary suite features pot lights, dual closets (including a walk-in and a partner closet), and a spa-like ensuite with a soaking tub and personal sauna. Three additional bedrooms and a full bathroom with dual sinks, a shower, and a bathtub provide convenience for family living. The lower level features a multifunctional space, a discreet utility area, and a cold cellar. Also on the lower level is a separate 2-bedroom, 1-bathroom apartment, complete with its own entrance, kitchen, and living area. The outdoor space is equally impressive, with a Pool Pavilion designed for entertaining, including a dedicated 2-piece washroom and changing facility for added convenience. 15 Camwood Crescent is a one-of-a-kind opportunity to live in one of Ottawa's most sought-after communities. (id:35885)
A - 1034 Edmond Avenue
Ottawa, Ontario
Welcome to 1034 Edmond Avenue, Unit A - A gorgeous & spacious one-bedroom, lower-level apartment in the highly sought after & very well situated neighbourhood of Elmvale Acres. With transit, recreation and amenities close by, this is an exceptional location for working professionals, medical residents & retirees looking for style, tranquility and ease of living in their next home. A gorgeously renovated lower-level apartment, with fully equipped kitchen, including dishwasher, 4-piece bathroom with radiant in-floor heat, and oversized bedroom with stylish brick accent wall. Low maintenance luxury vinyl flooring throughout, modern lighting in every room, laundry on-site, and a beautiful outdoor deck for your personal use. Supplementary baseboard heaters supplied throughout for optimized tenant comfort. Rent includes gas, water and driveway parking for 1. Tenant pays Hydro. A truly stunning apartment, with private side entrance & alarm system, situated on one of the most scenic streets in the neighbourhood! July occupancy preferred. Reach out to learn more about this beautiful one-bedroom apartment and its' rental application process today! Minimum 24hrs notice required for all showings. (id:35885)
819 Hamlet Road
Ottawa, Ontario
This well landscaped bungalow is situated in the popular Elmvale Acres area which is easy walking distance to Cheo, the General Hospital, a Medical Centre, a Rehab Centre, great Schools and the Elmvale Shopping Centre! Upon entering the home you will notice the beautifully refinished hardwood floors. The generously sized living room and dining room offers a great space for the entire family. Enjoy the warm fireplace on chilly winter evenings. The kitchen is full equipped with a cozy eating area and access to the back yard. The wide hallway leads to the 3 bedrooms and main bath. The lower level features a large family room and second bathroom, den and large family room area. The laundry room, storage/utility area and cold storage room complete the basement area with lots of storage space. (id:35885)
1411 Perez Crescent
Ottawa, Ontario
This 3 bedroom/1.5 bath condo townhouse is the perfect starter home or for those looking to downsize! New energy-efficient windows have been installed throughout . The main level features an updated powder room, eat-in kitchen with handy passthrough to the dining area and a bright living room with access to the fenced backyard. No rear neighbors for ultimate privacy! Beautiful laminate flooring on the main floor and on the second level. New carpeting on the stairs. Most rooms freshly painted. Downstairs you will find a family/rec room, laundry, and ample storage. Parking is at the front door. Carson Grove is an ideal location with access to public transit, the NRC, restaurants, movie theatres, shopping, CSIS, CSEC, La Cite Collegiale, Montfort Hospital and more! (id:35885)
1111 - 200 Besserer Street
Ottawa, Ontario
**WELCOME TO UNIT 1111 AT 200 BESSERER WHERE LUXURY MEETS LUCK!** Step into one of the most desirable units in the building Unit 1111, a breathtaking corner suite perfectly positioned for peace and privacy. Plus, there's something special about this number: 1111 is often considered a symbol of luck and positive new beginnings making this a truly meaningful place to call home.This bright and spacious 2-bedroom + den, 2-bathroom corner unit offers incredible downtown views and is filled with natural light thanks to its expansive windows. The den is ideal for a home office, creative space, or guest area, while the in-suite laundry adds to your everyday comfort.The building is equipped with excellent amenities including a gym, sauna, and an indoor pool all designed to make urban living feel effortless and refined.Location couldn't be better you're just steps away from Ottawa University, groceries, shopping, restaurants, and public transit. To top it off, the unit includes a premium underground parking space (P4-1 ) with no direct neighbours, and a convenient storage locker (S4-11 ). Don't miss your chance to own one of the best layouts in the building at lucky Unit 1111! Option to purchase fully furnished! (id:35885)
804 - 900 Dynes Road
Ottawa, Ontario
Welcome to Unit 804 at 900 Dynes Road, home to the Royale Suite - the largest and most sought-after floor plan in the Chateau Royale. This rare 3-bedroom, 2 FULL bathroom condo offers over 1,200 square feet of beautifully updated living space with stunning downtown views from a very large private balcony. Recently renovated, the kitchen features wood cabinet doors and a built-in dishwasher, while both full bathrooms have also been tastefully renovated with premium plumbing fixtures, including a soaker tub and sleek one-piece toilets. Perfect for investors who wish to rent to students, or first-time homebuyers, this spacious unit features three generously sized bedrooms, two private full bathrooms, and a large in-unit storage room, along with a premium indoor parking spot conveniently located on Level 1. Additional parking spaces and storage lockers are available for rent, making it an ideal option for anyone seeking flexibility and space. The condo fee includes all utilities, snow removal, and building maintenance, ensuring truly worry-free living. Chateau Royale offers a full suite of amenities such as an indoor pool, sauna, party room, workshop, library, bike storage, car wash bay, and social clubs and events that create a true sense of community. Ideally situated in a central location with easy access to all parts of the city, this condo is just minutes from several schools, Carleton University, Algonquin College, and many of Ottawa's top destinations including the Rideau Canal, Vincent Massey Park, Mooney's Bay Beach, Hogs Back Park, the Experimental Farm, and The Arboretum. With bike trails, public transit, and a fantastic walk score that includes shopping, restaurants, coffee shops, and banking right next door, this is a rare opportunity to enjoy spacious, maintenance-free living in one of the city's most convenient neighborhoods. Don't miss your chance to own the crown jewel of Chateau Royale - book your showing today! (id:35885)
269 Ste Anne Street
Ottawa, Ontario
Income Property! Fully rented Triplex. Building generates positive cashflow. Recent updates includes: new roof, new boiler, mostly new windows, renovated basement apartment (large 1 bedroom with open concept living, dining and living space) separate entrances, ample parking. Flooring: Hardwood & Laminate (id:35885)


