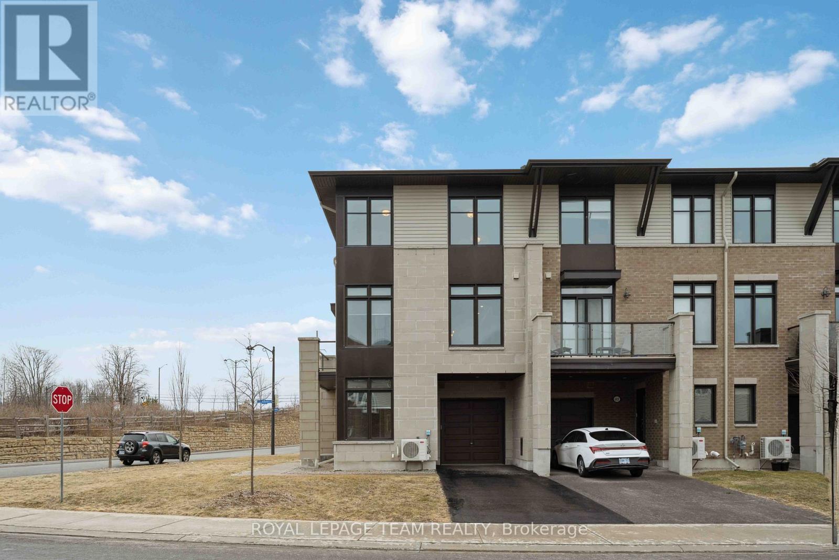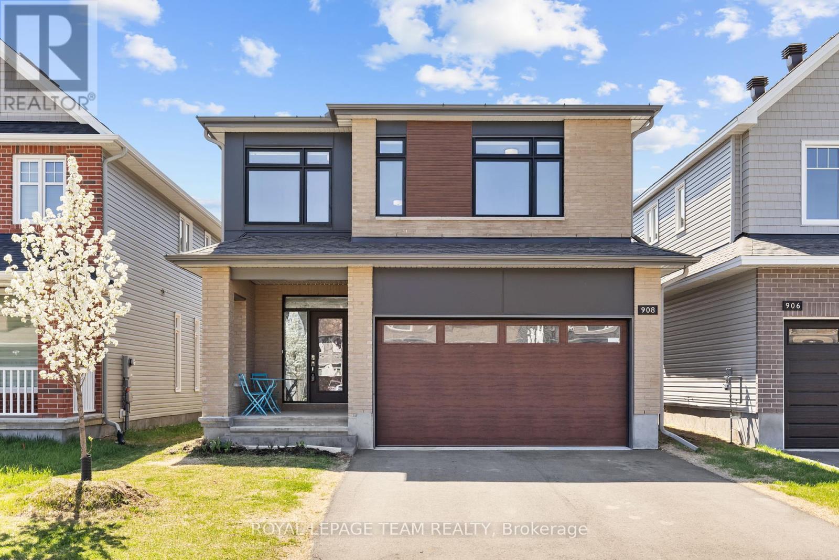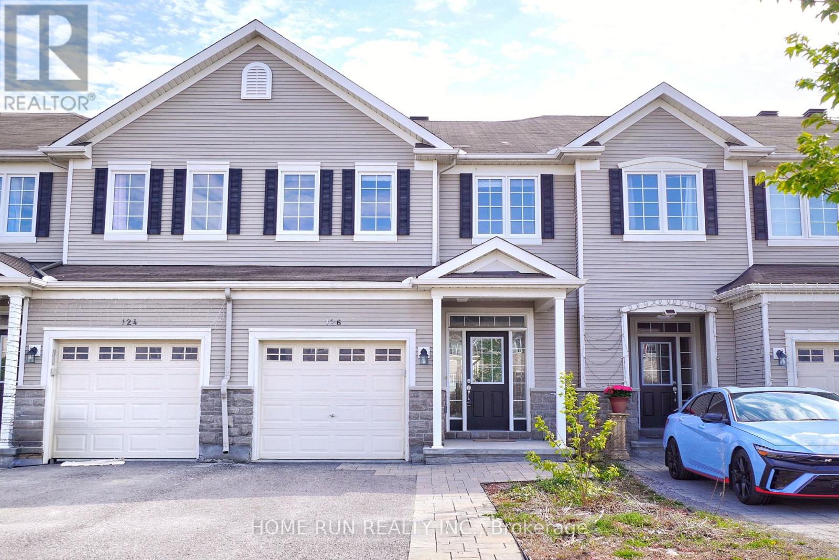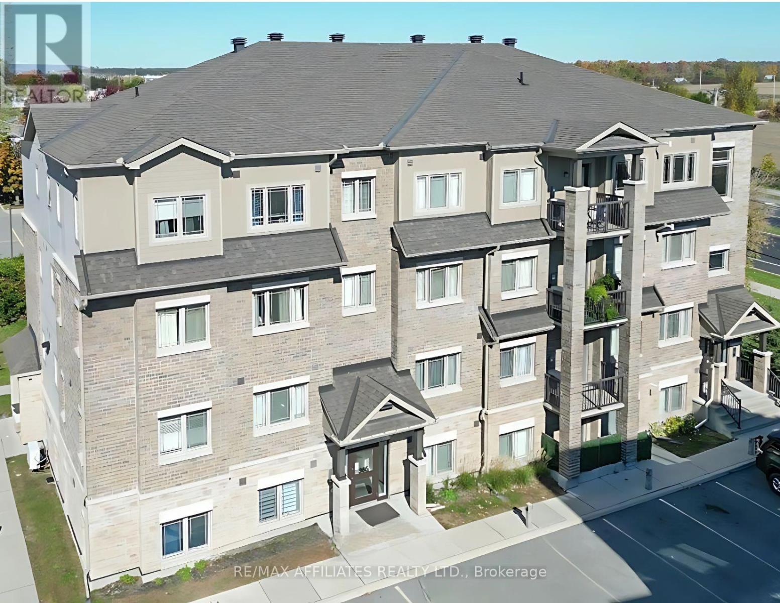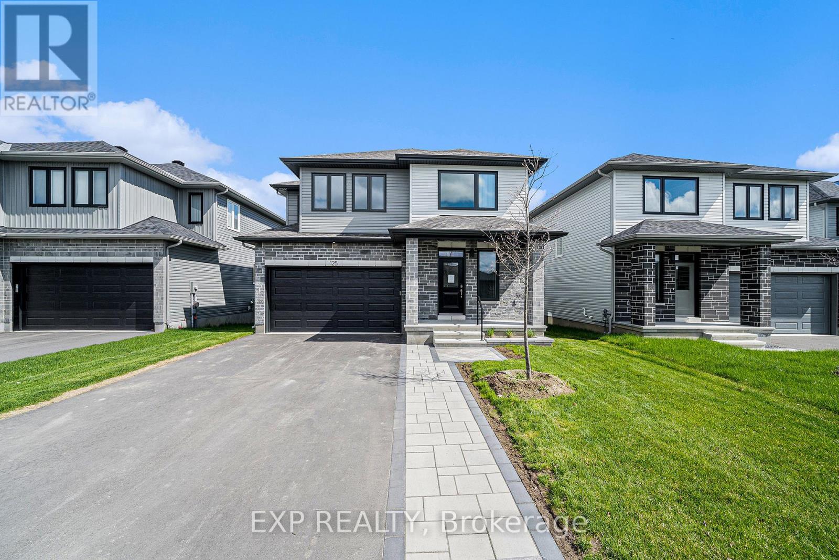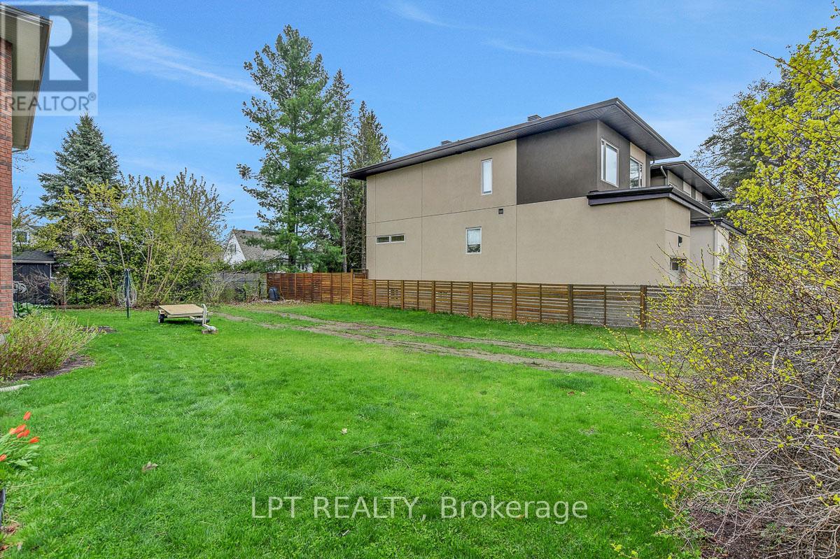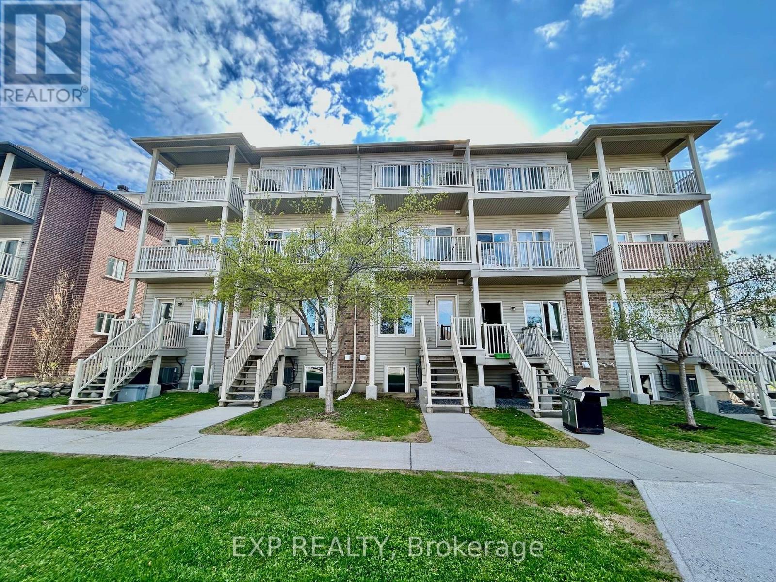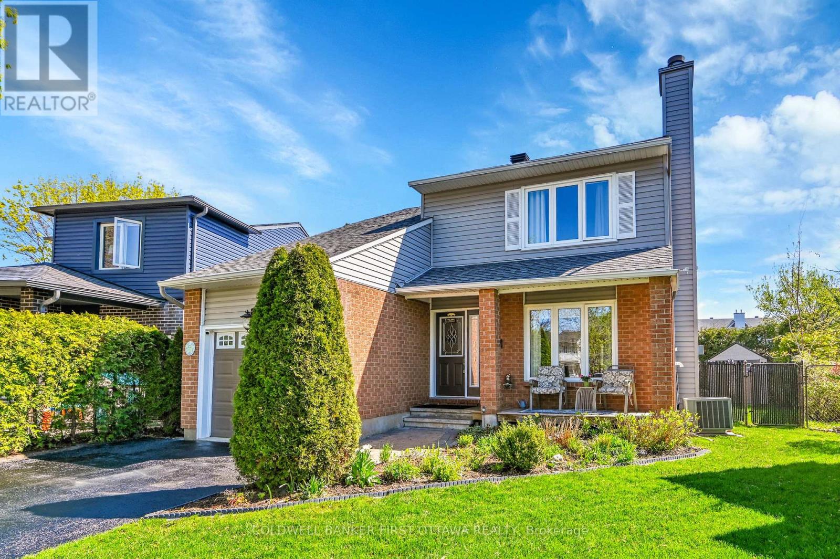4432 Wildmint Square
Ottawa, Ontario
Welcome to this stunning end-unit home nestled on a quiet, family-friendly street in the heart of Riverside South. Featuring gleaming hardwood floors on both the main and upper levels, this bright and spacious residence offers a warm and modern feel throughout.The large eat-in kitchen is perfect for everyday living and entertaining, with a generous breakfast bar, double sinks, and patio doors that open to a private backyard oasis ideal for relaxing or hosting summer gatherings.The open-concept living and dining area provides a seamless flow and plenty of natural light, making it the perfect space to unwind or entertain guests.Upstairs, you'll find a sun-filled primary retreat complete with a 4-piece ensuite, a large second bedroom, and a versatile den perfect for a home office or reading nook.The fully finished basement adds even more living space, ideal for a cozy family room, play area, or personal gym.With its prime location, and expansive backyard, this end-unit gem offers the perfect blend of comfort and convenience in a sought-after community. Some pictures are virtually staged (id:35885)
5719 Stuewe Drive
Ottawa, Ontario
Nestled in the tranquil Rideau Forest neighbourhood of Manotick, 5719 Stuewe Drive is a meticulously crafted bungalow that offers a harmonious blend of luxury, comfort, and privacy. Set on an approximately ~2 acre lot, this custom-built home boasts 4 bedrooms, 2 full bathrooms, and a partially finished lower level, providing ample space for family living and entertaining. The home's elegant design features hardwood flooring, a natural gas fireplace, and an updated kitchen with quartz countertops and stainless steel appliances. The primary suite is a retreat of its own, complete with a walk-in closet, private access to the backyard, and a luxurious 5-piece ensuite. Outside, the property is enveloped by mature trees, offering a serene backdrop for the interlock patio and deck. Offering 3+ car garage with a Tesla wall connector & ample driveway parking. Located just minutes from local amenities, this home provides the perfect balance of rural tranquility and urban accessibility. Schedule a private showing. (id:35885)
599 Cartographe Street
Ottawa, Ontario
Welcome to this ABSOLUTELY STUNNING 2 bed+ den end-unit townhome on a corner lot! The main level features a study/den that would be perfect as a home office or other flex space. It also has a convenient powder room, access to the garage as well as the unfinished basement which offers ample storage. The second level is the main living area with a beautiful open concept layout. The functional kitchen features a large island with barstools, granite countertops, a walk-in pantry as well as additional storage along the back of the living room. Just off the dining space is a private balcony for you to enjoy your morning coffee and beautiful neighbourhood! This entire space is flooded with sunlight from the floor to ceiling windows ! The open and airy staircase leads you to the upper level with a main bath, easy access laundry room, a spacious bedroom. Last but not least, there is the primary bedroom featuring his & her closets and an ensuite bath. Energy-efficient with central air, HRV, this home is near the LRT, parks, and amenities, offering comfort and convenience in a vibrant community. A perfect blend of comfort and convenience, this home is not to be missed! (some pictures are virtual staged) (id:35885)
908 Echinacea Row
Ottawa, Ontario
PREPARE TO FALL IN LOVE with this almost new Tamarack Emerson model in beautiful & highly desirable Half Moon Bay. Family-friendly neighbourhood surrounded by great schools, parks, shopping, amenities, & easy access to the 416! Tastefully upgraded from the builder throughout! Highlights include: 9' main floor ceilings, HARDWOOD STAIRS on BOTH sets of stairs, QUARTZ counters in all bathrooms, & RARELY OFFERED 9' ceilings in BASEMENT! Main floor welcomes you with a beautiful foyer & mudroom, & leads you into a massive open-concept living space. Extra large windows on the main floor offer tons of natural light. The ultimate chef's kitchen boasts an oversized island, quartz counters, slow-close drawers/cabinets, high-end SS appliances, & walk-in pantry. Main floor is complete with an office space with double doors & a powder room. The lovely 2nd level offers 4 spacious bedrooms, 3 FULL BATHROOMS (including 2 ensuites), large laundry room, & additional loft usable for a reading/office area. Master bedroom features a sizeable walk-in-closet &a 5 piece ensuite oasis (glass shower & soaker tub). Basement is finished with a gigantic rec room with ability to expand home to have 5 or 6 bedrooms, 5th bathroom (3pc rough-in), or enlarge the current living space. 9' ceilings in the basement provides a larger feel to the space! Space for 4 cars on driveway. Potlights 2025, New light fixtures 2025, Custom zebra blinds! (id:35885)
126 Akerson Road
Ottawa, Ontario
Ultimate Privacy No Rear Neighbors! Backing onto GREEN SPACE and a PARK! Unbeatable Location: JUST 300m to major GROCERY STORES (Superstore and Metro) and Public Transit. This rarely available townhouse is nestled in KANATA SOUTH - Emerald Meadows. FRESHLY PAINTED, loaded with upgrades, features 3 Spacious Bedrooms, 3 Bathrooms, and a Fully Finished Lower Level. The exterior is professionally LANDSCAPED from front to back, and youll be greeted by an EXTENDED Driveway upon arrival. Step inside to an inviting, open-concept main floor, beginning with a spacious foyer that flows into the Formal Dining Room. Adjacent is the Great room, complete with large windows, elegant hardwood flooring, pot lights, and upgraded light fixtures throughout. A cozy fireplace anchors the living area, and massive windows offer Beautiful Views of the private GEEEN SPACE NO Rear Neighbors in sight! On the left, youll find an impressive chefs kitchen featuring extended upper cabinetry, stainless steel appliances, a large island with breakfast bar, and a generous eating area perfect for casual family meals. Upstairs, the primary suite is a true retreat, offering a walk-in closet and a luxurious ensuite bathroom. Two additional bedrooms and a spacious full bath complete this bright and airy level. The fully finished lower level offers endless flexibility - a home gym, office, or entertainment space. Its also rough-in ready for a future bathroom, and includes a conveniently located laundry room. Step outside into your private backyard oasis fully fenced, maintenance-free, and complete with a large deck. Enjoy peaceful views of the adjacent park while your children play basketball or hockey. Located within walking distance to parks and within the boundary of top-ranking A.Y. Jackson Secondary School. Just minutes from Fit4Less Gym, Starbucks, restaurants, Walmart, LCBO, T&T Supermarket, and more. Only 7 minutes to HWY 417 and 9 minutes to Costco and Kanata Centrum. (id:35885)
57 - 1946 Colorado Lane
Ottawa, Ontario
Run don't walk to this beautifully updated 3-bedroom, 2-bath townhome in the heart of Orleans! This stylish home has undergone a fantastic makeover, featuring brand-new flooring throughout, updated doors and trim, and a fresh, modern feel thats move-in ready. The spacious living and dining areas offer plenty of room to relax or entertain, while the generously sized bedrooms provide comfort and versatility. The finished basement adds even more living space, complete with new flooring.Step outside into your own private oasis fully fenced and upgraded with low-maintenance Synlawn turf, perfect for enjoying sunny days or quiet evenings.Located just minutes from transit, shopping, top-rated schools, gyms, restaurants, LCBO, Winners, Sephora, and so much more you truly cant beat this location. Don"t miss your chance to call this gem home! UPDATES: FURNACE 2021, AC 2021, WINDOWS 2022, ROOF 2024****48 HOUR IRREVOCABLE ON ALL OFFERS AS PER FORM 244 (id:35885)
4 - 365 Tribeca Private
Ottawa, Ontario
Welcome to this impeccably maintained and thoughtfully upgraded second-floor, single-level condo offering 2 spacious bedrooms and 2 full bathrooms in a well-managed modern building with elevator access for added convenience. This move-in-ready home is in near-new condition and features a Heat Recovery Ventilation (HRV) system for improved air quality and energy efficiency. South-facing and bathed in natural light year-round, it offers a warm and inviting atmosphere from sunrise to sunset. The open-concept layout blends comfort and style, with premium hardwood and ceramic tile flooring, modern pot lighting, and seamless flow through the living, dining, and kitchen areas, ideal for both daily living and entertaining. The contemporary kitchen features quartz countertops, nearly new stainless steel appliances, a glass-top stove, and ample cabinetry, perfect for both casual cooks and home chefs. The primary suite offers a walk-in closet, an additional wall closet, and a sleek 3-piece ensuite with a standing shower. The second bedroom is versatile, ideal for guests, family, or a home office, with a separate full bathroom. Relax on your private covered balcony, thoughtfully oriented for year-round sun. Additional highlights include in-unit laundry, quality finishes, and attention to detail throughout. Just steps to SNMC Mosque and transit, and minutes to schools, Fallowfield Park & Ride, train station, grocery stores, shopping centres, banks, gyms, and restaurants. A rare combination of comfort, functionality, and location, schedule your private showing today! (id:35885)
125 Seabert Drive
Arnprior, Ontario
Welcome to the epitome of modern living in Arnprior! This brand-new Neilcorp-built home blends thoughtful design, upgraded features, and functional elegance across three beautifully finished levels. Offering 4 spacious bedrooms on the upper level, plus a fully finished basement with an additional bedroom, full bath, and large rec room, this home is perfect for growing families or multi-generational living.The main floor features stylish laminate flooring, a bright open-concept layout, and a show-stopping staircase that adds a touch of grandeur to the entryway. The modern kitchen includes quartz countertops, an under-mount sink with an upgraded faucet, and a walk-in pantry, ideal for both everyday meals and entertaining. Enjoy the seamless flow to the back deck, perfect for summer barbecues and relaxing evenings.Smart additions like upgraded CAT5 wiring to most rooms, a 240V plug in the garage (ideal for EVs), a/c, and keyless entry ensure this home is both future-ready and comfortable. The main-floor mudroom and laundry add practicality, while the hardscape front walkway with handrail, paved driveway, fully sodded lawn, and professional landscaping complete the exterior with polish and curb appeal.With nothing left to do but move in, this exceptional home offers the perfect mix of quality, comfort, and convenience, all just minutes from schools, parks, and amenities. Don't miss your chance to make it yours! (id:35885)
1702 - 1035 Bank Street
Ottawa, Ontario
Spectacular 3 bedroom, 3 bathroom, corner penthouse condo with amazing panoramic views at Lansdowne Park. Conveniently located in the heart of the Glebe and by the Rideau Canal. Enjoy all of what Lansdowne Park has to offer: TD Place entertainment venues (football, soccer, hockey, basketball, concerts...), the Farmer's Market, the outdoor Christmas Market, the Aberdeen Pavilion, the Great Lawn, shopping at Whole Foods, LCBO, Winners, Nespresso, Sporting Life..., dining at various restaurants and take in a movie at the Odeon Cineplex, all within a 5 minute walk from your condo. Features include: open concept kitchen/dining & living rooms; large primary bedroom with ensuite bathroom and walk-in closet; 2nd spacious bedroom with ensuite bathroom and his and hers closets; 10' mirrored ceilings; high end stainless steel appliances; granite countertops and island; custom made wine cellar; custom closets; 2 underground parking spaces; 1 storage locker; hardwood and ceramic flooring; motorized window blinds; balcony with Canal view & TD Place; extra storage area inside the unit...Great condo building with Concierge on site; gym, guest suite, party rooms looking onto the TD Place playing field, Canal Lounge with terrace and bbq and bike storage. Other conveniences close by include Metro, Home Hardware, Shoppers Drug Mart, OC Transpo, restaurants, coffee shops and retail stores. Winter skating or Summer kayaking, canoeing on the Canal is just 2 minutes away. The incredible sunsets will take your breath away. This luxury condo delivers on all counts...Come see! * Professional photos are not available at this time as the unit is tenant occupied until June 30. New photos will be added in July. * (id:35885)
10 Ashburn Drive
Ottawa, Ontario
Rare find! Build your dream home on this 41' x 100' mature lot. City approved building and landscape plans for a 2 storey, 4 Bed, 2.5 Bath, home with double car garage. Over 2,832 sq ft of finished space plus basement. City services are at the lot line and the curb is cut. HST exemption for owner builder. Lot is zoned R2M. Established neighbourhood, convenient to schools, shopping, and transit. Plans available upon request. (id:35885)
208 Shanly Private
Ottawa, Ontario
Open house 2-4pm on May 17( Saturday). This enchanting 2 bedrooms, 2.5 bathrooms stacked townhome allows you to immerse yourself in the epitome of modern living, just a leisurely stroll away from the renowned Minto Recreation Complex and the picturesque Half Moon Bay Park. Boasting a prime location close to major amenities. As you step through the private entry, you are greeted by an abundance of natural light that gracefully illuminates the spacious living/dining room and well-appointed kitchen, creating a warm and inviting atmosphere. The lower of this residence is a true sanctuary. Discover the luxurious primary bedroom, with it's own ensuite. The second bedroom and another 3-piece bathroom and a convenient laundry complete this level. Brand new doors for all kitchen cabinets and light fixtures on the main floor, fresh painted the whose house. New roof 2024, new dishwasher, hood fan 2024. Parking spot #49 right at the back of the unit. (id:35885)
21 Tammela Court
Ottawa, Ontario
Delightful 3 bed, 2.5 bath family home on a quiet court. Cosy up to the gas fireplace in your new living room. Enjoy quiet dinners in the large dining room. Cook up a storm in your large bright kitchen. Have your breakfast in eating area. Walk out to enjoy a refreshing dip in your own heated inground pool anytime you like. Hardwood on main level. Spacious Primary bed with ensuite and walk-in closet. Two other good sized bedrooms share the main bath. Awesome private yard! Come and make this one yours today. Nothing left to do except pull out the lounge chairs and play in the pool. Furnace 2021; Underground sprinkler 2020; Pool 2018; furnace 2021; shingles 2017; siding 2017; gas fireplace 2017. (id:35885)


