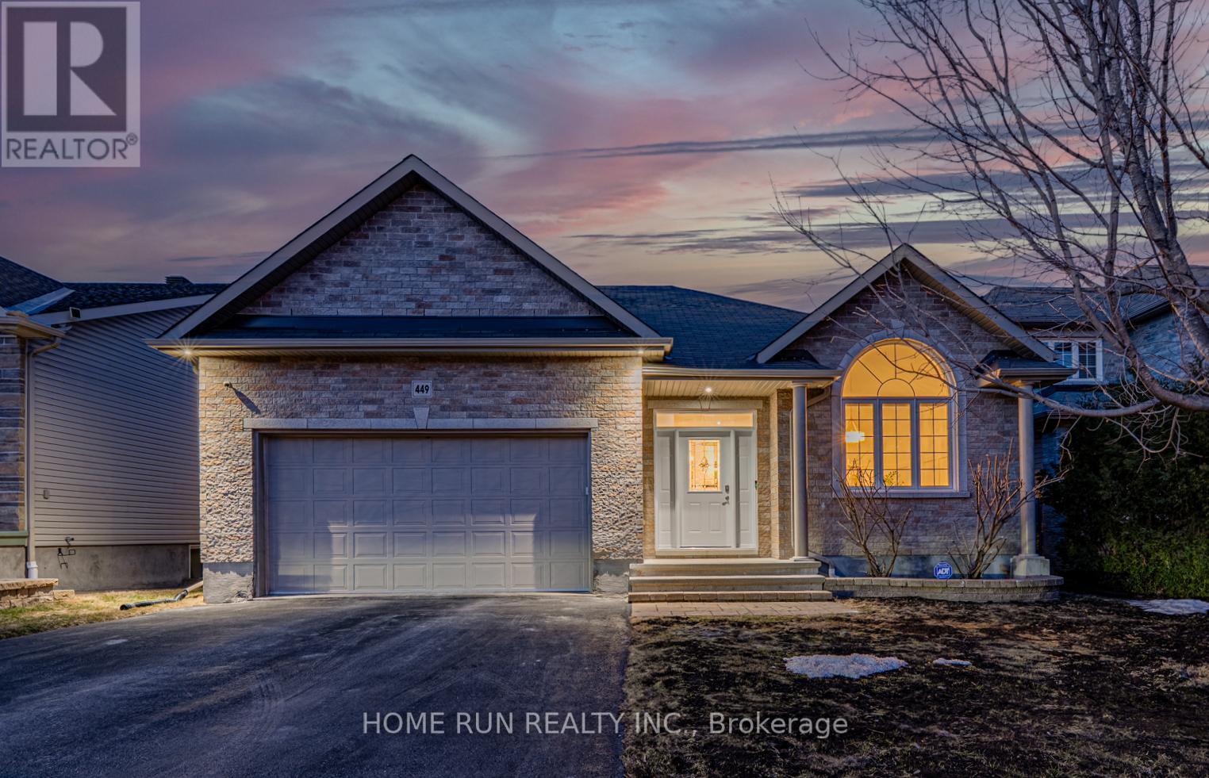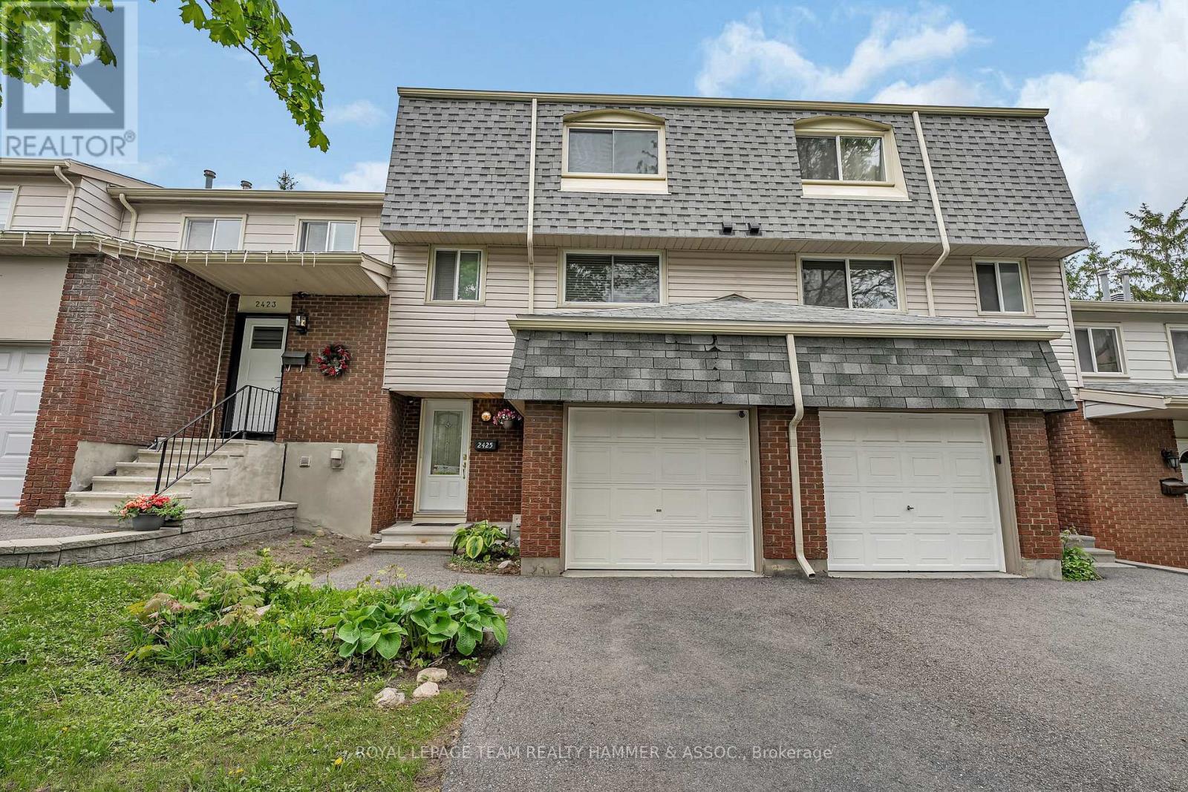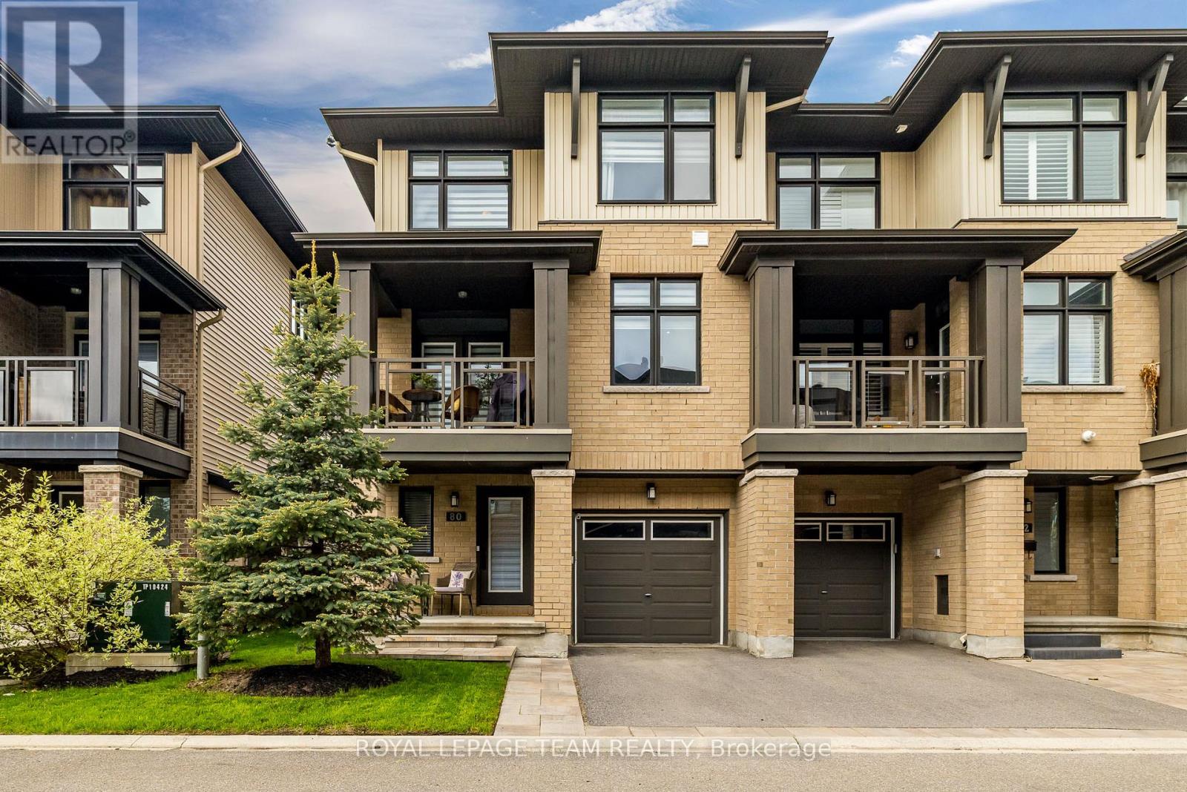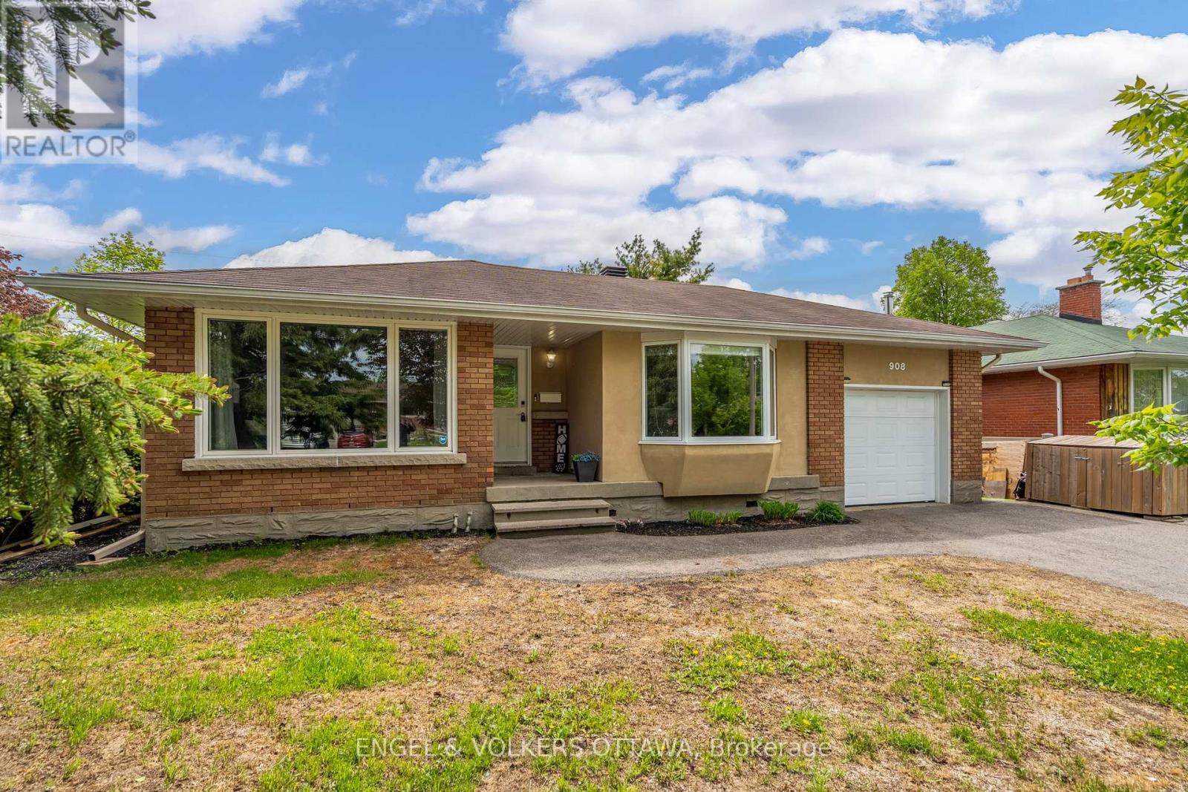449 Landswood Way
Ottawa, Ontario
Welcome to this exquisite luxury bungalow in the quiet community of Deer Run! Minutes away from Stittsville Main St and a short walk from local parks & the Trans-Canada Trail! This 2010 Bulat-build bungalow has a RARE 3-bedroom layout above grade, FULL finished basement w/ 2 beds & baths, and a premium lot w/ WALKOUT basement! Inside, find expansive living & dining spaces, accented w/ gold fixtures and soaring coffered ceilings. The home includes exquisite finishes in a rustic design style - chocolate Hardwood floors, oversized tile throughout, & more. The chefs kitchen is beautifully finished w/ taller cabinets, glass & pantry cabinet features, NEW stainless steel appliances, brick-style tile & granite counters. Find another cathedral ceiling feature at the rear - the living space is anchored by a 36 tiled fireplace w/ beam mantel. Tons of oversized windows with S/E exposure provide incredible natural light. 3 FULL beds at this level! The master bedroom is oversized w/ 10 coffered ceilings & a luxury 4pc ensuite w/ soaker tub and granite corner shower. 2 remaining bedrooms share a main bath. The lower level is fully finished w/ 2 additional bedrooms, full bath, and expansive main living space w/ 9' ceilings. HUGE windows on this level thanks to the walkout basement. The home also has landscaping front and rear. What an incredible home - come see it today! (id:35885)
8942 Mitch Owens Road
Ottawa, Ontario
This renovated 1 owner home sits on a large acre lot with mature trees. You will find tasteful updates throughout this comfortable home. With all appliances included. The large 20' x 20' garage is ready to get to work with new 60 amp service. In preparation for long term use, numerous upgrades have been completed, including kitchen, bathroom, flooring, roofing asphalt shingles (2024), foundation repair and weeping tile (2019), insulation (throughout home including basement closed cell sprayed), complete electrical upgrade, complete plumbing (including 2020 Culligan water treatment system). Two new decks installed, in the front and the rear to enjoy views of your landscaped property. Don't miss this versatile and ideal location just a 15 minute drive to downtown Ottawa. Options for access from the 416, 417 East, and easily throughout the south/ East of Nepean will ensure clear ways around traffic problems. Homeowner is readily available for showings. (id:35885)
240 Ferland Street
Ottawa, Ontario
READY TO BUILD! Exceptional development opportunity in a high-demand, desirable neighborhood! This premium corner lot comes with approved plans to build 10 modern stacked townhomes, each designed with 2 bedrooms & perfect for today's buyers or tenants. All architectural drawings, development charges, site fees, and permits have been fully paid and are included in the purchase price, allowing you to start construction immediately. Whether you're looking to build and sell or retain for long-term rental income, this turnkey project offers outstanding potential and value. Don't miss this rare, shovel-ready investment opportunity! (id:35885)
3 - 180 Augusta Street
Ottawa, Ontario
Ottawa. ***MOVE IN ON OR BEFORE JUNE 15TH and RECEIVE A $1000 SIGNING BONUS*** Welcome to the Etta Apartments in the Historic Sandy Hill neighborhood. HEAT, WATER, PARKING AND STORAGE INCLUDED!! Main Apt/Condo is for rent. Available Immediately! Beautifully appointed 2 bedroom + 1 full bathroom, corner condo in a low rise heritage building. It boasts charm, great character, high ceilings, gleaming hardwood floors throughout and leaded windows in every room bringing in the sunlight. The elegant foyer opens to the formal living room with decorative fireplace, built in cupboards and bay window. Adjacent dining room is spacious with many windows. The eat-in kitchen has been modernized and features functional work spaces, granite countertops, ample cupboards, a breakfast bar and all appliances. The primary bedroom is spacious with double closets. The second bedroom is of good size with built in shelving/library and door to a private balcony. The 3pce bathroom has been renovated with an oversize glass shower. In unit laundry. A/C. and Hydro is extra. Short walk to Strathcona Park, Byward Market, U of Ottawa and everything else the downtown core has to offer. For Showings email: info@dorerentals.com (id:35885)
31 Saddlesmith Circle
Ottawa, Ontario
Strikingly updated 3 bedroom townhome with finished family room on tree lined Circle in Sought after Emerald Meadows! Features designer decor, hardwood & tile on main floor, separate dining room, spacious living room, vaulted ceiling, bright eat-in kitchen with quartz counters, breakfast bar & recently updated appliances, primary bedroom with ensuite bath & walk-in closet, spacious secondary bedrooms, roomy upper hallway, basement offers family room and plenty of storage, zen like fenced backyard with deck, updated baths & kitchen, central air, auto garage door opener, all window coverings, brick frontage, private covered entrance , driveway fits 2 cars & much more!! Located in a fantastic mature family neighborhood close schools, parks, trails, shopping & public transportation. Just Move In!!! (id:35885)
136 Macassa Circle
Ottawa, Ontario
Remarks for clients:This townhome blends low-maintenance living with upscale finishes in a location that keeps you close to everything you need. Whether you're hosting friends or unwinding after a busy day, this home is your happy place. Step into style and comfort with this stunning 3-bedroom, 3-bathroom executive townhome that checks all the boxes and then some! From the moment you walk in, you'll be greeted by gleaming hardwood floors and a warm, neutral colour palette that makes decorating a breeze. Cozy up around the double-sided fireplace that adds warmth and ambiance to both the living and dining areas - perfect for movie nights or dinner parties. The kitchen is ready for action with plenty of prep space and a layout made for entertaining with granite counters & loads of cabinetry. Head upstairs to find a light-filled loft space, ideal for a home office or reading nook plus two spacious bedrooms, + a large 4pc bath complete with a soaker tub & separate shower. The third bedroom is conveniently located on the lower level, along with a full bathroom, and spacious family room. Relax on your back deck under the gazebo in your fenced backyard. Roof - 2019, Furnace - 2023, Heat pump - 2023, Windows and patio doors - 2023, Front door - 2024. (id:35885)
2477 Merivale Road
Ottawa, Ontario
Welcome to 2477 Merivale Road, a beautiful, practically new, bungalow offering spacious living in a prime Ottawa location, where all the big ticket items are new as of 2022, including the roof, windows, furnace and AC. Step inside to discover a bright and spacious open-concept main floor, featuring gleaming hardwood floors and an abundance of natural light that fills every corner. The inviting living room flows effortlessly into the dining area and stylish kitchen complete with stainless steel appliances, sleek countertops, and ample cabinetry ideal for both everyday living and entertaining.The main level offers three generously sized bedrooms, each providing comfort and versatility, along with a chic, well-appointed full bathroom. Downstairs, the fully finished lower level expands your living space with two additional bedrooms, another full bathroom, and a large family room perfect for a cozy media space, games room, or home gym. One of the homes standout features is the enclosed back porch your own private retreat overlooking the lush backyard. Whether it's morning coffee, a good book, or evening drinks, it's the perfect spot to enjoy the outdoors in comfort, rain or shine. Outside, the expansive backyard is a rare urban oasis with mature trees, a vibrant lawn, and endless potential for gardening, play, or future development. An extended driveway provides plenty of parking, while the detached garage adds valuable storage and convenience.This is a truly special opportunity to own a turn-key home with space, style, and a location that offers it all. Don't miss your chance to make it yours! (id:35885)
65 - 2425 Southvale Crescent
Ottawa, Ontario
Beautifully appointed condo townhouse, where smart design meets stylish comfort. With a private garage and a driveway long enough to accommodate two cars, this home offers convenience before you even step inside. A tiled foyer welcomes you with warmth and practicality. A mirrored closet provides ample storage and helps brighten the space with reflected natural light. Just a few steps up, the living room invites you in with soaring ceilings, large windows, rich hardwood flooring, built-in bookshelves, and easy access to a generous crawl space for all your storage needs. Up a few more stairs, the dining room overlooks the living area, creating an open and connected flow. The kitchen is tiled for easy maintenance and designed for those who love to cook. Crown moulding adds a refined finish to the cabinetry, while a gas range and plenty of counter space including a peninsula with seating make this kitchen as practical as it is attractive. Hardwood flooring flows throughout the upper level, where you'll find three spacious bedrooms. The primary bedroom is a true retreat, featuring large closets and custom built-in storage that maximizes every inch. One of the two additional bedrooms is outfitted with a built-in Murphy bed, cabinets, and a desk, making it a versatile space for guests, a home office, or both. The second additional bedroom also offers generous space for family or visitors. The main bathroom features mosaic-tiled heated floors, a large vanity with ample counter space, and a tub/shower combo with clean, classic finishes. The lower-level rec room features cozy heated floors and a walkout to the backyard. A basement storage room, that doubles as a cellar, adds even more functionality, keeping your home clutter-free and organized. In Sheffield Glen, you will be within arms reach of parks, convenient amenities, schools, and CHEO. This home offers thoughtful upgrades, functional living spaces, and a location that brings it all together. (id:35885)
80 Stockholm Private
Ottawa, Ontario
Welcome to 80 Stockholm Private a sun-drenched, beautifully designed 3-storey end unit that offers style, space, and functionality in one exceptional package. This modern home boasts a smart, versatile layout with quality finishes throughout. On the entry level, you'll find a flexible den with rich hardwood flooring; ideal for a home office or guest space alongside a sleek 2-piece bathroom with quartz counters, convenient garage access, and additional basement storage! Upstairs, the main living level impresses with soaring 9-foot ceilings and expansive windows that flood the space with natural light. The open-concept living and dining area features elegant hardwood floors, while the tiled kitchen is equipped with granite countertops, crisp white cabinetry, and a charming custom coffee nook. Step out onto your private balcony and unwind. A second 2-piece bathroom adds extra convenience for guests. The upper level offers a thoughtfully designed primary suite complete with a stunning custom walk-through closet and a stylish 3-piece ensuite. A second generous bedroom, a full 4-piece bath, and a convenient stacked laundry complete this level. Located just minutes from the airport, public transit, shopping, and beautiful parks, this home combines modern living with unbeatable convenience. (id:35885)
420 Goldenbrook Way
Ottawa, Ontario
Rarely offered! Two storey freehold townhome with finished basement, three bedrooms and four baths, fully accessible! This Fifth Avenue model features an open concept living and dining room with an extended kitchen including a pantry and seating for two at the peninsula. Easily access the main floor with the lift in the garage, and those with mobility issues have the freedom to enjoy all three levels with the addition of the chair lift. Newly installed stainless steel appliances, tons of cabinets and an additional pantry make cooking and clean up a breeze. Keeping an eye on the yard is easy with huge family room windows overlooking the multi level deck and easy access off the kitchen through the patio doors. Maintenance free flooring, a powder room and a second inside access to the garage complete the main level. Upstairs, be wowed with the huge primary suite, complete with walk in closet and 4 piece ensuite with soaker tub, perfect for relaxing after a long day. Two additional bedrooms and the main bath with cheater door complete this level. Downstairs, relax in front of the gas fireplace and enjoy family movie night. With an additional full bathroom, this is the perfect place to host guests and extended family! An extended driveway offers additional parking, and close to shopping, parks, school and transit, this is the perfect home! (id:35885)
25 Crantham Crescent
Ottawa, Ontario
This extremely spacious 5-bedroom home on one of Crossing Bridge's finest streets will impress as soon as you set your eyes on the front of the house with its exceptional curb appeal and huge covered front porch to enjoy a morning coffee, watch the kids play, or chat with neighbours. This popular Appleton II model from renowned builder Monarch offers abundant living space at 3,249 sq ft above grade, combined with a functional layout. The centre hall plan with living and dining rooms on each side of the foyer is a touch of traditional elegance, with both rooms featuring attractive bay windows to maximize light. Cooking will be a pleasure in the sunlight-filled kitchen featuring a large prep island, extensive counter space, and tons of storage, including a wall of pantries. The eat-in area can accommodate a family-sized table. The main floor includes a large family room with gas FP, powder room, laundry/mud room with side entrance, and bedroom with ensuite bath perfect for guests or office use! The double garage is accessible through the convenient inside entry. Upstairs are 4 generous bedrooms, including a massive primary complete with 2 his & hers walk-in closets and a large ensuite with a soaker tub. The main family bath completes this level. The unfinished basement offers development options for recreation, exercise, playroom, or additional bedrooms. The backyard features a large deck - perfect for entertaining, and a hot tub! Ample space exists for gardening enthusiasts to be creative. AC installed in 2024 and furnace in 2017. This tranquil and convenient location is in close proximity to the 417, shopping, Costco, the Canadian Tire Centre, parks, golf and excellent schools. (id:35885)
908 Pleasant Park Road
Ottawa, Ontario
Set on a spacious lot in the heart of Elmvale Acres, 908 Pleasant Park Road is a thoughtfully updated bungalow offering a turnkey lifestyle both inside and out. This 3+1 bedroom, 2-bathroom bungalow combines functionality and comfort, all within minutes of hospitals, transit, and shopping. The main level features a welcoming foyer that opens into a bright and airy living room with expansive front-facing windows. The kitchen has rich wood cabinetry, stainless steel appliances, generous counter space, and access to the garage and backyard, while the adjacent dining area features a charming bay window overlooking the front yard. Three spacious bedrooms line the main hall, each with large windows and full-sized closets. A full bathroom completes this level with a deep soaker tub, wide vanity, and built-in shelving. The lower level provides a nearly 30-foot recreation room with space for a home theater, games area, or gym, with access to the fourth bedroom. A separate room at the bottom of the stairs is ideal for a hobby space. Outside, the ULTRA PRIVATE backyard, only surrounded by bungalows, is a spectacular living area offering a composite deck, a hot tub, bar seating, and BBQ station, while an interlock patio offers zones for dining, lounging, and fireside gatherings. The inground pool is surrounded by mature hedges and stonework. Located in a walkable, established neighbourhood known for its tree-lined streets and family-friendly feel, this home is steps from schools, parks, and major amenities. With quick access to downtown, Trainyards, CHEO, and The Ottawa Hospital, this home offers a well-rounded lifestyle in one of Ottawa's most sought-after communities. (id:35885)















