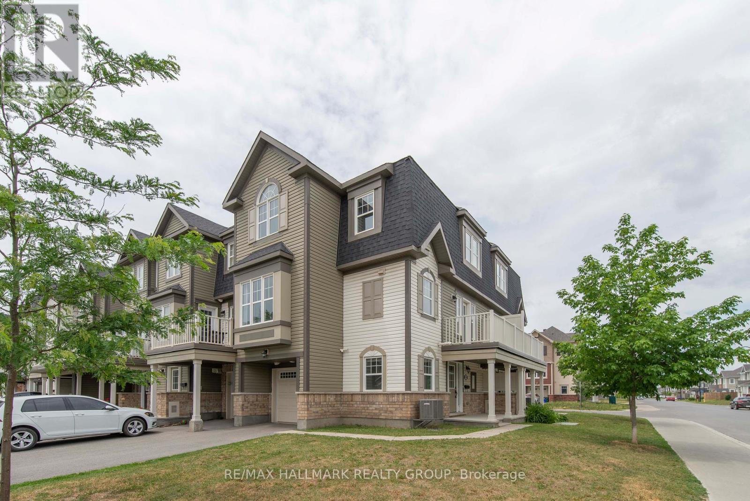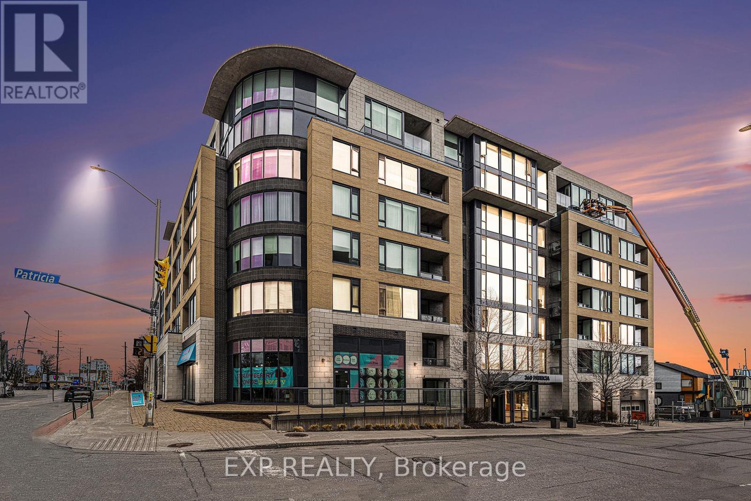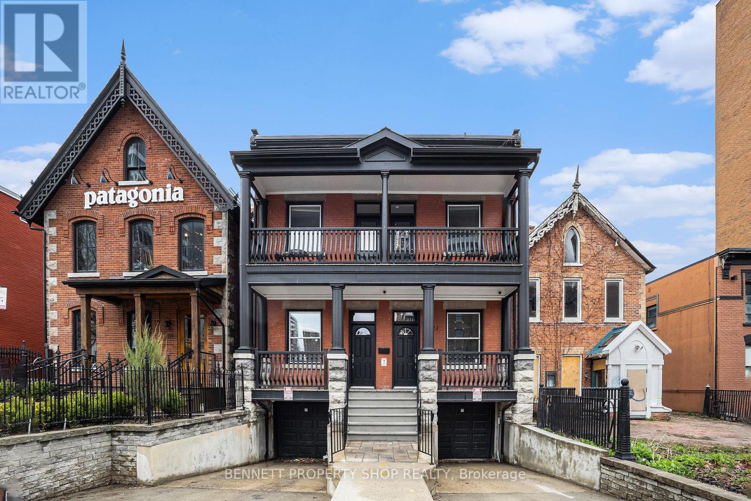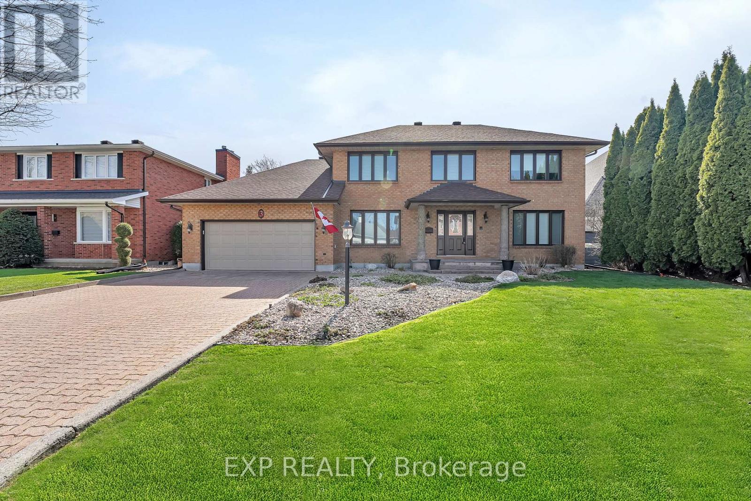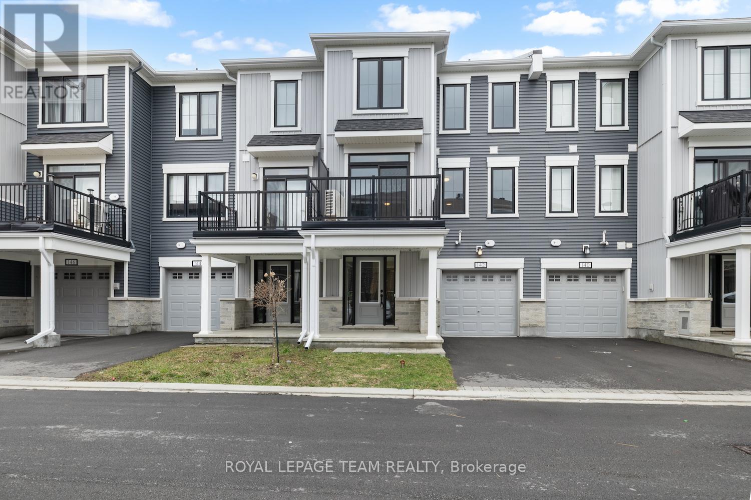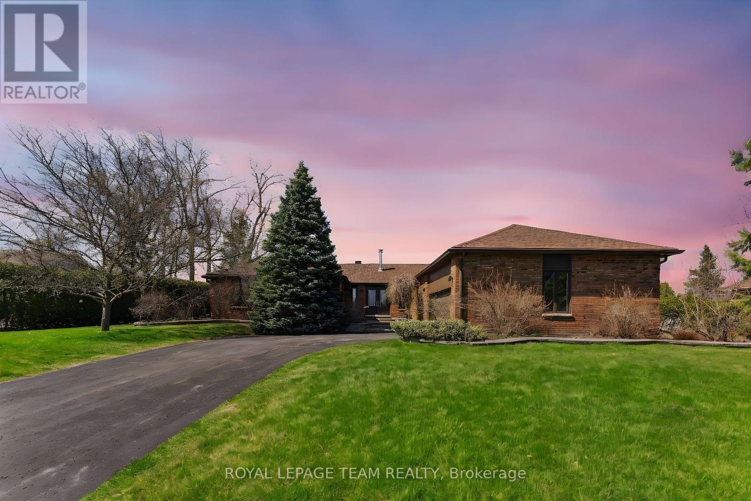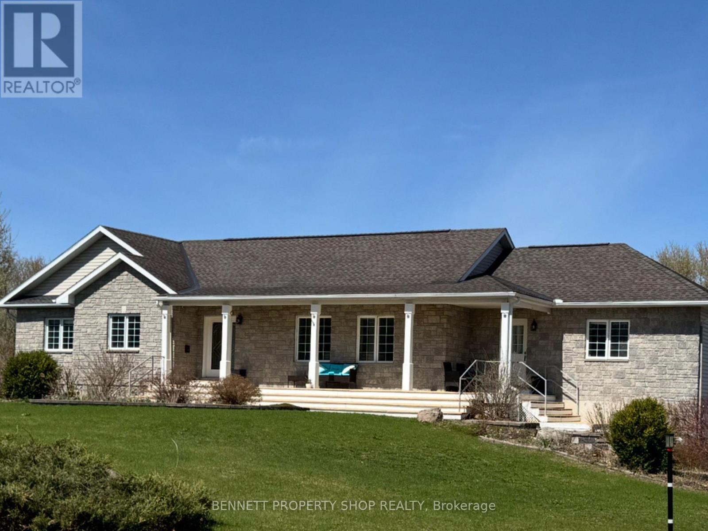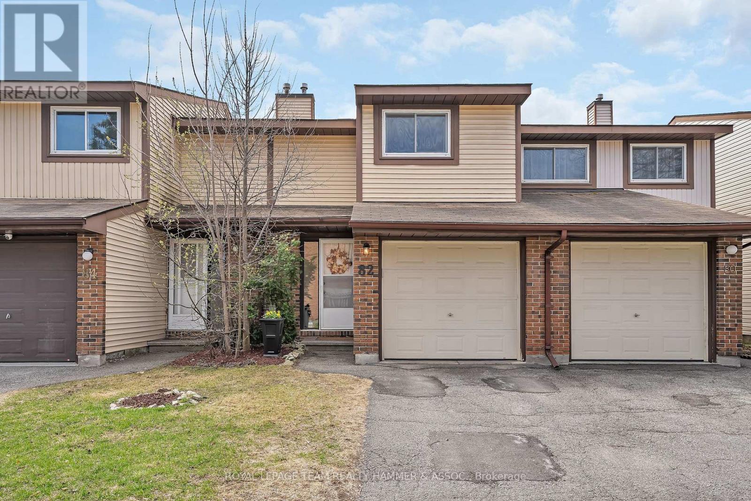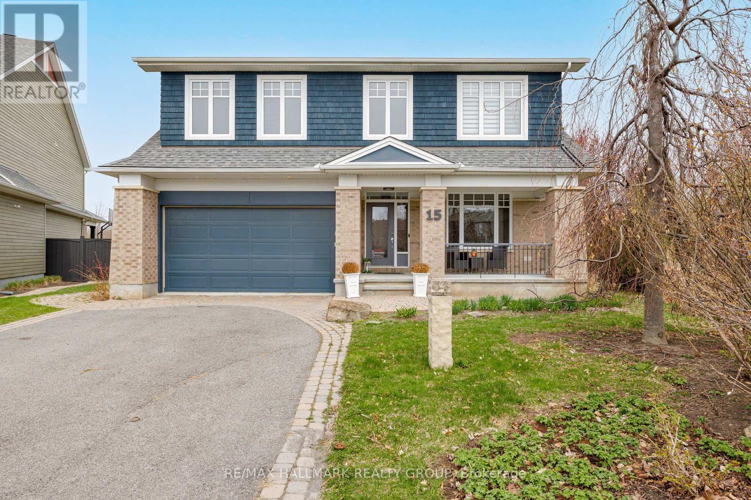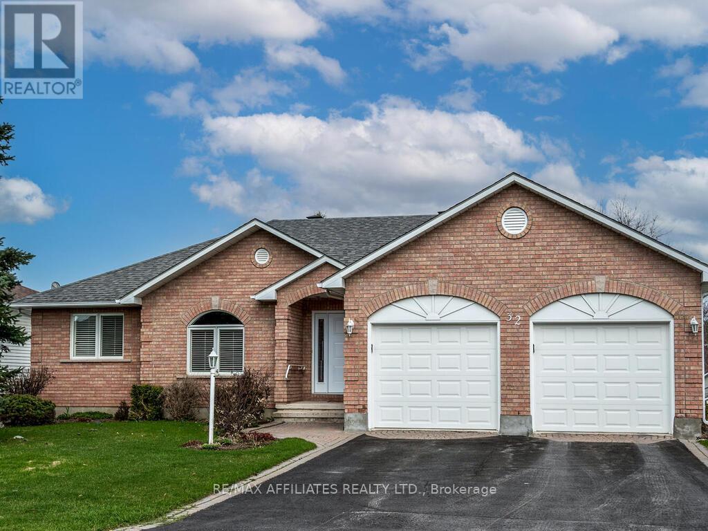135 Lanigan Crescent
Ottawa, Ontario
Welcome home! This spacious and well-maintained property offers over 3400 sqft of above grade living space, ideal for growing families or those who love to entertain. Situated on a quiet street in the vibrant community of Crossing Bridge Estates, this location can't be beat! The main level features beautiful hardwood floors, a formal living room with a wood-burning fireplace and a spacious dining room perfect for hosting. The large kitchen includes an eating area, and the cozy family room boasts a second fireplace, providing a warm space to relax. A laundry/mudroom and office complete the main floor, perfect for remote work or study. Upstairs, the primary suite offers a walk-in closet and a spa-like ensuite with an expansive double vanity, soaker tub, and walk-in shower with glass enclosure. The secondary bedrooms are generously sized, and a second-floor office can easily serve as a fifth bedroom. Recent updates include a new roof (2022), furnace (2019) and AC unit (2023), ensuring comfort and peace of mind. Plus, new carpet in 2025 adds a fresh touch. The basement is a blank canvas, ready for your vision whether as a playroom, home gym, and entertainment space. The location truly stands out. Not only is the street quiet, but you're also a short walk from main street, with all the amenities you need. The welcoming community offers parks, a skating rink, and plenty of green space, while A.Lorne Cassidy and Holy Spirit Schools are just minutes away. With numerous updates, a prime location, and abundant space, this home offers everything you need and more. Don't miss the chance to make it yours! (id:35885)
401 - 10 Main Street
Ottawa, Ontario
Welcome to Echo on the Canal, a prestigious address overlooking the Rideau Canal. Perched on the 4th floor with stunning views, this two-bed, two full-bath condo offers modern elegance and urban convenience in the heart of Ottawa East! Spacious, open-concept living area features formal dining space, wood-burning fireplace, and hardwood floors. A large sliding glass door opens onto the private balcony with breathtakingCanal views. The bright kitchen boasts sleek countertops, stainless steel appliances, ample storage, and a sunny south-facing window. The primary suite offers a walk-through closet and luxurious ensuite, while the 2nd bed is tucked away for privacy and access to its own full bath.Enjoy in-suite laundry, underground parking, storage locker. Steps from the Canal, Main Streets shops and cafés, transit, the 417, Ottawa U - this is urban living at its finest. This condo offers unobstructed view of the canal and all the passing boats and skaters, as well as a wood burning fireplace for those cold winter evenings. Don't miss this rare opportunity! (id:35885)
15 Mayford Avenue
Ottawa, Ontario
5+2 Bedrooms | 4 Bathrooms | Double Car Garage | Over 3,000 sq. ft. Welcome to this beautifully upgraded 2-storey detached home in the highly desirable Davidson Heights community. With 5+2 bedrooms, 4 bathrooms, and over 3,000 sq. ft. of living space, this home is perfect for large or growing families. Step into elegance with marble and hardwood floors, a sunken living room, a formal dining room with double French doors, and a bright den. The brand-new kitchen (2025) features quartz countertops, pot & pan drawers, an island with a breakfast bar, and new stainless steel appliances. Relax in the cosy family room with gas fireplace, or enjoy the fully finished basement with pot lights, a large rec room, 2 bedrooms (one with walk-in, one with triple closet), and a 3-piece bath.Upstairs features 4 large bedrooms, including a spacious primary suite with a 5-piece ensuite (soaker tub, double sinks, and stand-up shower). The main floor also includes a full bath and side entrance for added flexibility. Enjoy a fully fenced backyard with double gate entry, a large deck, and mature pear trees, plus lovely front gardens. Recent Upgrades & Extras: New quartz countertops and kitchen remodel (2025)New stainless steel appliances Newer A/C unit (installed within last 3 years, recently serviced)Roof replaced approx. 4 to 5 years ago. Location Highlights:Quiet, family-friendly streetWalk to top-rated schools, parks, trails, Tim Hortons, and grocery stores ** This is a linked property.** (id:35885)
103 - 320 Jatoba
Ottawa, Ontario
Spacious and bright ground level end unit condo with 2 bedrooms, 2 bathrooms and a den! Have a dog? Walk out your patio door and go for a walk! This EQ Cypress model offers 1200 square feet of modern living space with lots of natural light all day long from southwestern facing windows that still catch morning light. Spacious foyer with tile flooring and lots of storage space. Tasteful hardwood floors are through the open concept living space with access to your outdoor patio with immediate access to grass and walking - perfect for those with pets! Upgraded kitchen with quartz countertops, soft close cabinetry and stainless steel appliances. The primary bedroom offers Berber carpeting with a walk-in closet and 3 piece ensuite. The second bedroom also has Berber carpeting and is right next to the 4 piece main bath. The den also has hardwood flooring and is the perfect spot for an office and/or reading/media area. There are TWO parking spaces that come with this unit including one underground and one surface parking. Elevator access to underground parking spot. This unit also comes with a good sized storage locker and there is shared bike storage for the building as well. Located in Blackstone, adjacent to the amenities of both Kanata and Stittsville you can easily access grocery stores, retail, restaurants, Cardel Rec Centre, Goulbourn Lawn Bowling Club, biking and walking trails and more. Lovely! (id:35885)
605 - 200 Lafontaine Avenue
Ottawa, Ontario
Welcome to 605-200 Lafontaine. This meticulously maintained condo offers 2 beds, 2 baths, and 1178 sq ft of living space. Bright living/dining area leads to a spacious balcony. The large kitchen features plenty of counter space for food prep, quartz countertops, tiled flooring, and enough space for an eat-in kitchen or additional storage. A large in-unit laundry room is a welcome convenience. The primary bedroom boasts an ensuite with a tub/shower combo; the second bedroom offers a glass shower. The double-sized linen closet in the main hallway provides a ton of additional storage! Enjoy amenities like indoor pool, sauna, and rooftop terrace. Conveniently located in Vanier with easy access to groceries, parks, and downtown Ottawa. Don't miss out on urban living at its finest! (id:35885)
552 Genevriers Street
Ottawa, Ontario
Welcome to 552 Genevriers Street a beautifully designed 4-bedroom, 3-bathroom home that combines space, style, and comfort. Step inside to discover an open and airy main floor featuring soaring 9-foot ceilings and big windows that fill the home with natural light. The layout is perfect for both everyday living and entertaining. Upstairs, you'll find a thoughtfully located laundry room for added convenience, along with generously sized bedrooms ideal for families or guests. Situated in a highly sought-after neighborhood, this home offers easy access to top-rated schools, scenic parks, shopping centers, and major transit routes everything you need is just minutes away. With incredible potential and a prime location, this is your chance to own a home that truly has it all. Don't miss out - contact me today to book your private showing! (id:35885)
799 Mayfly Crescent
Ottawa, Ontario
WOW! Gorgeous 3-storey townhome available for rent in sought-after Half Moon Bay! This END-UNIT townhome boasts 3 spacious bedrooms + main level den (perfect for use as a home office, if desired!), open-concept living area, 2nd level balcony, attached garage & so much more! $20,000 IN UPGRADES -- granite counters, stainless steel appliances, front-loading washer/dryer, upgraded kitchen cabinetry, dark oak hardwood floors, porcelain tiles, rain showerhead & more! Easily walk to parks, schools, shopping and entertainment in this family friendly neighbourhood. Come fall in love today! (id:35885)
2116 Fillmore Crescent
Ottawa, Ontario
Nestled in one of Ottawa's most coveted communities where urban convenience meets tranquil charm. This extensively upgraded 3-bedroom bungalow marries classic architectural statements with refined contemporary living. Wide-plank hardwood floors and tall windows greet you into a spacious living room, with an open plan connecting every amenity. The hub of relaxation boasts a modern fireplace and enlarged windows that create a bright, airy and inviting, is perfect to lounge with natural lighting and crackling hearth. The sun-bathed formal dining room with a lovely garden view.The upgraded kitchen is a chef's dream, with ample cabinetry, gleaming quartz counter-tops and SS appliances. The bedroom wing offers a peaceful retreat, featuring a generous primary bedroom with ample closet and a newly upgraded main bath. Two additional well-sized bedrooms are perfect for family, guests, or a home office. Hardwood stairs descend to a lower level family room, housing a full bathroom and office space, it offers plenty of space for family entertainment.The backyard stretches out over a wide lot, beautifully landscaped for privacy and easy maintenance, it hosts an open deck with a pergolas, sprawling lawns, and plenty of gardening space. The location has everything you want and more: business, education, leisure, recreational pathways, boating, cycling, and cross-country skiing. The catchment zone of the top-notch Colonel By Secondary School with its IB Program. Plus, shopping, major employment hubs (CSIS, NRC, CMHC) and a hospital close by, with the soon-to-arrive LRT station, Downtown is just a couple steps away. Upgrades in 2025: New Hardwood Floors on main; New Paint throughout; New Lighting throughout ; New Tile and Vanity in main bathroom. Kitchen Quartz Countertops and Splashback 2023; Roof and Attic Insulation 2022; Basement Windows 2022, Driveway 2022, Radon Mitigation System 2022; Gas Fireplace 2021; Water Heater 2021; Furnace 2021; Windows 2010-2017; Garage Door 2015. (id:35885)
1201 - 415 Greenview Avenue
Ottawa, Ontario
OPEN HOUSE: Sunday May 11th 2-4PM. Who needs waterfront when for a fraction of the price you can have a million dollar view of the Ottawa River, Gatineau Hills, and stunning sunsets right from your living room! This 2 bedroom, 1 bath north-facing condo unit is located in the popular Britannia Condominiums at the corner of Greenview and Carling Avenues. Worry-free living with heat, hydro and water included in condo fees! Suitable for investment or personal use, this spacious condo is perfect for a wide range of people: first-time buyers, downsizers, singles, small families, or investors. The two generous sized bedrooms with large closets offer built-in cabinets and river views. The 31-foot long balcony spans the whole width of the unit and is accessible through the living rooms patio doors. The kitchen offers lots of cabinets and counter space. The spacious dining room and sunken living room feature low-maintenance attractive laminate floors. This unit includes a storage locker and 1 covered parking spot. The Britannia Condominium complex offers an active and social lifestyle with amenities that will suit a wide range of interests: indoor swimming pool, fitness room, squash court, games room, library, large TV room with a selection of DVDs, bicycle storage, residents lounge, and hobby/craft room. Condo fees include all utilities! Your overnight guests can enjoy one of the guest suites available to residents. The location of this condominium building can't be beat just minutes to Britannia Beach, Andrew Haydon Park, Britannia Tennis Club, 417, Bayshore and Carlingwood shopping centre, LRT and transit, movie theatres, restaurants, Farm Boy, and bike paths. Don't miss your opportunity to get into one of Ottawa's most popular west end buildings, where pets are allowed! (id:35885)
305 - 6376 Bilberry Drive
Ottawa, Ontario
Very Nice 1 bedroom unit, some updates from 2017 Flooring and Kitchen counters, Tenants till June 30 2025 . Vacant possession as of July 1 2025 (id:35885)
814 - 360 Patricia Avenue
Ottawa, Ontario
Welcome to your serene sanctuary nestled in the vibrant heart of Westboro! This exquisite top-floor, corner-unit condo offers 893 square feet of contemporary elegance, featuring 2 spacious bedrooms and 2 pristine bathrooms. Bathed in natural light through expansive floor-to-ceiling windows, the open-concept living and dining area provides a warm and inviting atmosphere, perfect for both relaxation and entertaining.The generously sized primary bedroom boasts a private en-suite bathroom, ensuring comfort and convenience, while the second bedroom and additional full bathroom are ideal for guests or a home office setup. Enjoy the added practicality of in-suite laundry, heated underground parking, a dedicated storage locker, and secure bike storage.Step outside and immerse yourself in the dynamic Westboro neighbourhood, where everything you need is just moments away. Whether it's catching the LRT for an effortless commute, shopping at local grocery stores, or exploring a variety of restaurants and boutique shops, Westboro has it all.This well-appointed building offers an array of lifestyle amenities designed to enhance your living experience, including a stunning rooftop terrace with breathtaking views and BBQs, a fully equipped exercise center, sauna and steam room, party room, theatre/screening room, yoga studio, pet spa, and a tranquil courtyard.Embrace the perfect blend of modern condo living and urban convenience in one of Westboro's most sought-after locations. Don't miss the opportunity to make this exceptional property your new home! (id:35885)
123 York Street
Ottawa, Ontario
Nestled in the heart of Ottawa, this stunning semi-detached heritage home seamlessly blends historical charm with modern elegance. Boasting exquisite period details, hardwood floors, crown molding, and soaring ceilings, this 2-bedroom home offers ample space for professionals or a young family. The spacious layout includes multiple living areas, a large kitchen with custom cabinetry and appliances, and a flowing dining area ideal for entertaining. The generously sized bedrooms feature large windows, with one opening onto a lovely upper deck - perfect for enjoying sunsets. The primary suite includes a private en-suite for added comfort. Outside, a rare, expansive backyard invites al fresco dining, gardening, or relaxation. Enjoy the ease of a heated driveway and full-size garage, and stay comfortable year-round with a brand-new 2024 furnace. Ideally located just steps from Ottawa's finest restaurants, boutiques, parks, museums, and transit - with quick access to Hull - this architectural gem offers both convenience and timeless appeal. Homes can be sold separately or as a pair. Don't miss this rare opportunity to own a piece of Ottawa's rich history. * (id:35885)
3 Craigmohr Court
Ottawa, Ontario
***OPEN HOUSE: Saturday, May 10th 2-4PM***Welcome to this beautifully maintained 4-bedroom, 4-bathroom detached home, perfectly situated on a Court in a quiet, family-friendly neighborhood backing onto a park. Offering a traditional layout with modern updates, this home features a large main foyer highlighted by wooden spiral staircase, spacious eat-in kitchen featuring granite countertops, cherry wood cabinets, centre island with built-in butcher block, and California shutters; a cozy family room with a gas fireplace, a formal living and dining room, and a versatile bonus room ideal for a home office or gym. A laundry room with built-in storage and a full 3-piece bathroom are conveniently located on the main floor. Upstairs, the large primary suite boasts hardwood floors, a custom finished walk-in closet including lockable valuables drawer, and a luxurious 5-piece ensuite with a walk-in shower and Jacuzzi tub. Three additional generously sized bedrooms also offer hardwood flooring and large closets (custom closet organizer in 2nd largest bedroom) served by a full 5-piece family bathroom. Additional reading nook in the second level foyer area completes the upper level. The fully finished lower level extends your living space with an L-shaped recreation room with berber carpeting, an additional kitchen area, a convenient 2-pc bathroom, and a secondary staircase providing direct access to the garage ideal for multigenerational living or an in-law suite. Enjoy summers in the heated above-ground pool, relax under the power awning on the interlock patio with natural gas BBQ hook-up, and appreciate the privacy with the fully fenced and hedged backyard landscaped with garden beds and equipped with an irrigation system. Additional updates include eavestroughs with leaf guards for easy maintenance. This is a truly special home offering space, comfort, and a fantastic location - don't miss it! (id:35885)
201 Alvin Road
Ottawa, Ontario
Discover the charm of this upper two-storey, two-bedroom plus den condominium nestled in the highly desirable Manor Park neighborhood. The main floor presents an inviting open-concept layout, seamlessly integrating the dining and entertaining areas, perfect for hosting gatherings. A versatile den, easily adaptable as a third bedroom, adds to the functionality of this level. Admire the rich tones of the Brazilian Cherry hardwood flooring that flows throughout, complemented by the convenience of a powder room. Enjoy cozy evenings by the wood-burning fireplace, and step out onto the rear balcony for fresh air. Ascend to the second floor to find two well-appointed bedrooms, a dedicated laundry room for added convenience, and a spacious three piece family bathroom. The generously sized primary bedroom offers ample closet space and the luxury of a private balcony. Benefit from modern upgrades including a high-efficiency boiler installed in 2017. Comfort is ensured year-round with AC units on both floors. Embrace the outdoor lifestyle with easy access to scenic trails along the Ottawa River, and enjoy the vibrant shops and diverse restaurants of Beechwood Village, all within walking distance. This exceptional condo offers approximately 1140 square feet of comfortable living space. Book your showing today Don't miss the opportunity to see this property firsthand. Contact us today to arrange your personal viewing! (id:35885)
142 Anthracite Private
Ottawa, Ontario
Welcome to 142 Anthracite Private a rare Gemstone model in the sought-after Promenade neighbourhood! This move-in ready 2 bed, 2 bath townhouse has builder upgrades plus fresh 2025 updates, including new vinyl flooring, carpet, and freshly painted. Featuring 9 smooth ceilings, quartz counters, and a spacious open-concept living area with a breakfast bar. The light-filled primary bedroom boasts a large walk-in closet and cheater ensuite. Ecobee smart thermostat included. Walkable to shops, parks, and everyday conveniences! (id:35885)
142 Anthracite Private
Ottawa, Ontario
Welcome to 142 Anthracite Private a rare Gemstone model in the sought-after Promenade neighbourhood! This move-in ready 2 bed, 2 bath townhouse offers $29K in builder upgrades plus fresh 2025 updates, including new vinyl flooring, carpet, and freshly painted. Featuring 9 smooth ceilings, quartz counters, and a spacious open-concept living area with a breakfast bar. The light-filled primary bedroom boasts a large walk-in closet and cheater ensuite. Ecobee smart thermostat included. Walkable to shops, parks, and everyday conveniences! (id:35885)
1322 Johnston Drive
Ottawa, Ontario
OPEN HOUSE SUN, MAY 4th 2-4pm Presenting a meticulously maintained all-brick bungalow with oversized double garage, situated on an expansive lot in the highly sought-after community of Greely. This distinguished residence offers an exceptional blend of enduring craftsmanship and thoughtful features, providing a truly refined living experience. Intelligently designed floor plan with two distinct wings, this home features 4 generous bedrooms on the west wing of the main level along with 2 full washrooms, with the added potential for multi-generational living on the east wing with additional full washroom. Unique design offers ample space while maintaining an atmosphere of privacy and tranquility. Upon entering, you are welcomed by rich hardwood floors that grace the majority of the main floor, contributing to the homes warmth. Large family room faces the back with an abundance of natural light and a wood fireplace adds a sense of romance to this space while anchoring the room. The kitchen, with its classic design, integrates function and style with SS appliances. Outside, the property unfolds onto a sprawling lot surrounded by large cedars, provides limitless possibilities for recreation or peaceful solitude. A hot tub invites relaxation and creates a private sanctuary. The finished basement offers a bedroom, a workshop, and a rec room complete with a pool table and dart board perfect for relaxation and entertaining. This home offers an idyllic rural retreat just a short drive from Ottawas vibrant amenities. Energy-efficient geothermal system, providing year-round comfort while reducing utility costs and minimizing environmental impact. Whether you seek a sophisticated family home with room for all, a retreat for entertaining, or a potential multi-generational living space, this impeccable bungalow is the epitome of grace and comfort. This is an unparalleled opportunity to acquire a truly distinguished property. 48-hr irrevocable as per Form 244 (id:35885)
5705 Lombardy Drive
Ottawa, Ontario
WORKING FROM HOME? Wanting an easier life or the opportunity to have all your family in one home? Multigenerational Family Home Owners Dream. Perfect location in upscale community for home office, home daycare, in-law suite potential. 20' x 20' self contained office space w/separate entrance & 2pc bath. Spacious, bright & beautifully updated 3+2 Bdrm, 3 bath bungalow with full WALKOUT Bsmt on landscaped premium lot that backs onto greenspace. Designed for entertaining & exceptional family living, the main floor includes; upscale kitchen w/centre island, luxurious granite, wall of pantry cabinets that opens to sun filled eating area w/easy access to large rear deck, relaxing living room, 3 large bedrooms including master suite w/4pc ensuite & ample closet space. Amazing space on the lower level is the perfect blend of style & functionality; large laundry area w/cabinetry, two extra bedrooms, games room, contemporary 3pc bath, fabulous family room with stone fireplace, custom built in entertainment area, wall of windows & walk out to huge patio that hosts a great area for bbq, hot tub, large back yard that will fit an unground pool if that is what your family are looking for. All of this and you are 15-20 minutes from any Golf Course, major amenities, and major box stores. (id:35885)
903 Markwick Crescent
Ottawa, Ontario
Welcome to 903 Markwick Crescent, a charming end-unit townhouse located in the heart of family-friendly Orleans.This lovely home features a private driveway and a welcoming front veranda. The bright main floor offers inside access to the garage, a convenient powder room, and beautiful hardwood floors. The functional kitchen is designed with a corner pantry, plenty of cabinets, and ample counter space, while the eat-in area opens to the fenced backyard through a patio door, with no rear neighbours for added privacy.Upstairs, you'll find three good-sized bedrooms, including a spacious primary bedroom complete with a walk-in closet. The main bathroom offers a soaker tub and a separate shower for added comfort.The finished basement provides a cozy family room, the potential for a 4th bedroom, a laundry area, and plenty of storage space. Ideally located near excellent schools, beautiful parks, popular shopping, and a wide range of amenities, with quick access to transit, this home is the perfect blend of comfort, style, and convenience. (id:35885)
82 Baneberry Crescent
Ottawa, Ontario
Beautifully updated 3-bedroom, 2-bathroom condo townhome, where comfort, style, and everyday convenience come together effortlessly. Whether you're a growing family, a first-time buyer, or someone looking to downsize without compromise, this home offers a warm and welcoming space tailored to your lifestyle. Seamless luxury vinyl plank flooring flows throughout the main level. The updated powder room features a chic vanity, perfect for guests and everyday use with a touch of elegance. The heart of the home, the kitchen, boasts modern cabinetry and a smart peninsula design with extra storage, ideal for keeping things organized while you cook, chat, or host. Open to the dining area, its the perfect setup for casual dinners, holiday feasts, or game-night snacks with friends. The bright, airy living room invites you to unwind with large sliding doors that open to your own private backyard oasis. With no rear neighbours, you'll enjoy peace and privacy, along with lush green views and direct access to nature trails along the Carp River ideal for morning jogs, dog walks, or quiet weekend strolls. Upstairs, the spacious primary bedroom offers a relaxing retreat, complete with a wall of closets and a cheater door to the main bathroom, which features a sleek white tub/shower surround perfect for relaxing soaks after a long day. Two additional well-sized bedrooms are ideal for kids, guests, or even a stylish home office. A linen closet adds practical storage. The finished basement expands your living space with a versatile rec room, perfect for a home gym, playroom, or movie nights with the family. Situated in a friendly, established community close to schools, Jack Charron Arena, the public library, and all your essential shopping and dining needs, this home also offers quick access to major highways for easy commuting. Don't miss your chance to own a move-in-ready home in a location that supports both convenience and connection to nature! (id:35885)
857 Lawnsberry Drive
Ottawa, Ontario
Turnkey 3 Bed, 2 Bath semi-detached, situated in a family friendly neighborhood in Orleans. The main level is carpet free offering hardwood and ceramic flooring, a bright updated kitchen, spacious living room with a cozy wood burning fireplace and a formal dining room with access to a NEW interlock patio area in the fenced backyard. Venture upstairs to find a full bathroom and 3 great sized bedrooms including the large primary with double closets. Enjoy relaxing with the family in the finished lower level rec room featuring beautiful laminate flooring and a separate office area. This lovely home is conveniently located close to parks, an outdoor rink, tennis courts, schools and many shopping and restaurant options. Roof, siding & patio done in 2024. (id:35885)
15 Marwood Court
Ottawa, Ontario
Experience luxury in this custom-built home with a beautiful, uniform design, set on a large pie-shaped lot backing onto parkland, the Jock River, and the 7th hole of Stonebridge Golf & Country Club. Located in the heart of Stonebridge, one of Ottawas most desirable and well-established communities, this home offers more than just beautiful living spaces. Residents enjoy access to top-rated schools, scenic walking trails, parks, and the championship Stonebridge Golf Course. The nearby Minto Recreation Complex offers everything from swimming and skating to fitness classes and community events. You're also just minutes from major shopping centers, restaurants, and transit routes, making it easy to balance a peaceful lifestyle with urban convenienceThe open-concept layout features a chefs kitchen with Wolf appliances, granite countertops, and a saltwater pool for the ultimate backyard retreat.The fully finished basement includes . Enjoy a high-end sound system with built-in speakers throughout the home, creating a seamless audio experience in every room.The 4th bedroom on the main floor is currently used as an office but can be converted back at the buyers request. Lot size: 10,171.89 sq ft. (id:35885)
914 - 80 Sandcastle Drive
Ottawa, Ontario
OPEN HOUSE SUNDAY, MAY 4TH 2 - 4 PM. Welcome to this absolutely stunning upgraded 2 bedroom, 2 bath apartment in Sophia 2 with a sweeping view of the Ottawa river and Gatineau Hills! Excellent location on the 9th floor with an unobstructed north westerly view through a huge wall of windows! This spacious apartment has been beautifully upgraded with quality, attention to detail and a sense of luxury! Features hardwood flooring in living areas and neutral carpet in bedrooms. Kitchen has been renovated with wood cabinetry, quality appliances, granite counters, tile backsplash and a pass through opening to the dining room. The open concept layout provides for ample living/dining space enhanced by an electric fireplace, pot lighting, elegant mouldings and a cozy reading nook! Spacious primary bedroom enjoys privacy separate from the living areas, a walk-in closet and an upgraded 3 piece ensuite bath with an oversize shower! 2nd bath is an updated 2 piece powder room perfect for guests. 2nd bedroom is a generous size with a large closet and could also be an ideal home office or den. Convenient and quiet west end residential location yet close to many amenities in Bells Corners, close to the Queensway Carleton Hospital, access to both 417 and 416 and public transportation. The building is well managed, clean and quiet with a superintendent on site during the week days. Amenities on the ground floor include a welcoming entrance foyer, lounge with library, party room, well equipped exercise room with windows, clean and bright laundry area and a guest suite. There is also an outdoor swimming pool! One parking spot is conveniently located in the parking garage. This apartment is absolutely lovely and not to be overlooked. 24 hour irrevocable on all Offers. (id:35885)
32 Mika Street
Ottawa, Ontario
Welcome to this gracious family home with lovely gardens waiting to bloom. The interlock walkway leads you to the front entrance . Situated in quiet family neighbourhood close to schools, parks, shopping and all amenities. The large foyer with double closet opens to spacious living room with two large windows overlooking the backyard. The formal dining room is at the front of the house close to the well appointed kitchen with stainless steel appliances, granite counters and updated cupboards offering tons of storage space. The breakfast area allows easy access to the large deck at the back of the house. The primary bedroom has a large walk-in closed and updated bathroom. Two secondary bedrooms on the main floor make this a perfect home for a young family. Continue down to the fully developed lower level offering a fourth bedroom, full bathroom, huge games/recreation room as well as lovely family room with walkout to the backyard. A workshop, storage room and utility room complete the space. There are two access doors from the backyard into this lower level. Potential for an in-law suite or perhaps even a secondary dwelling. Newer front door and garage doors. Oversized double garage with tons of space for extra storage (id:35885)






