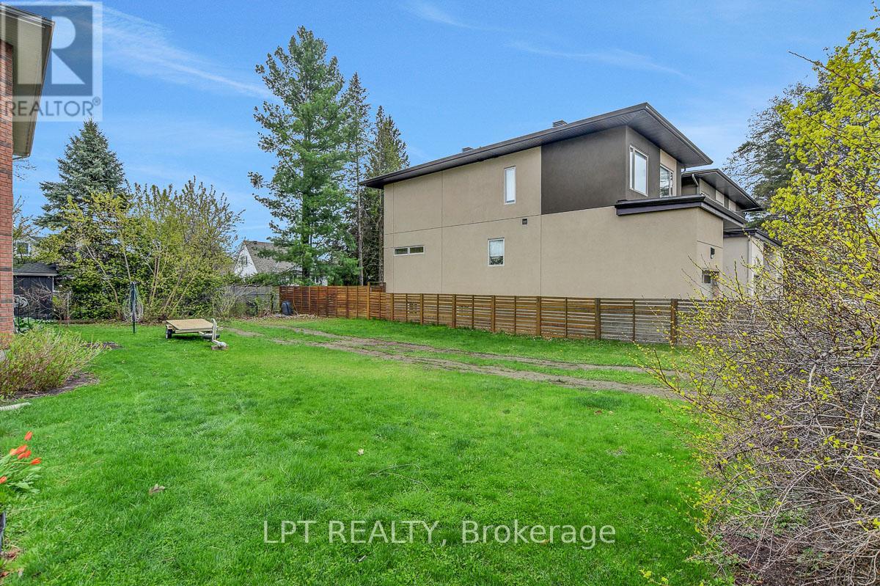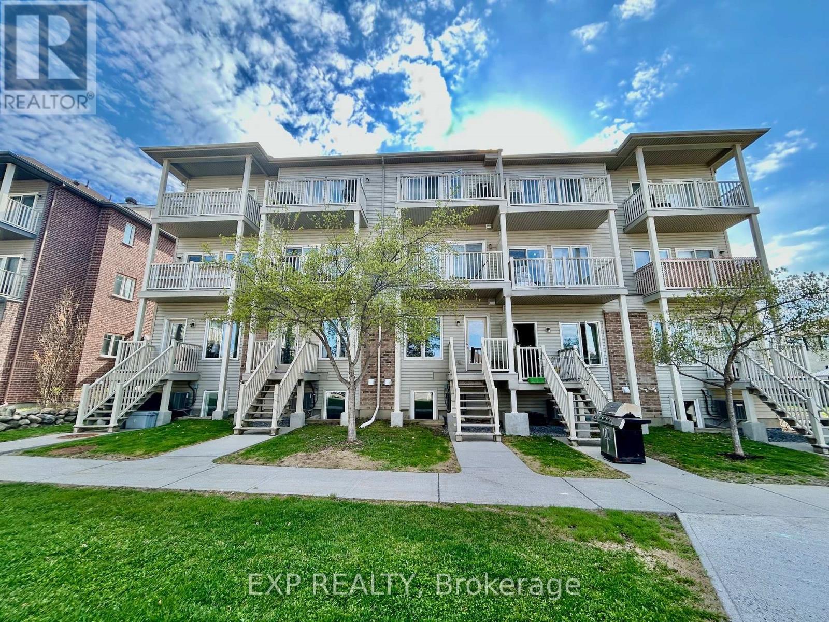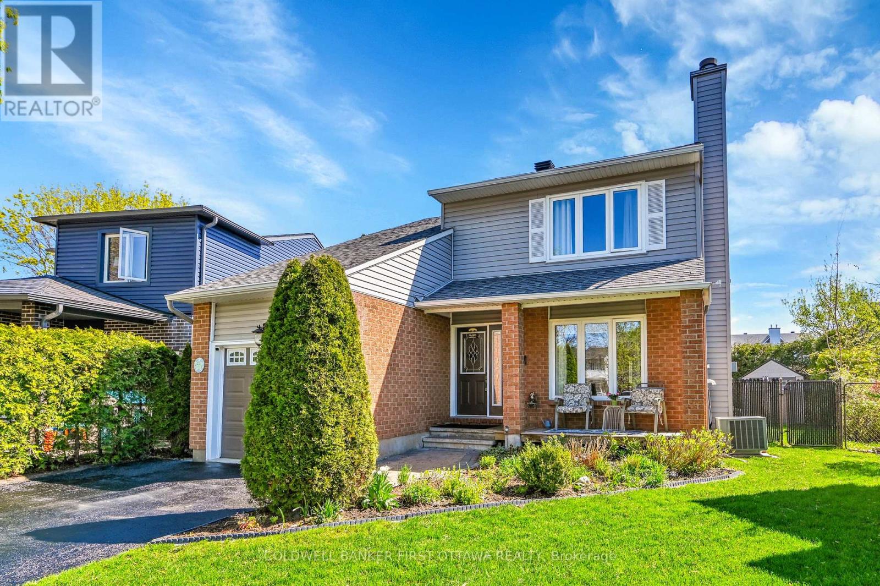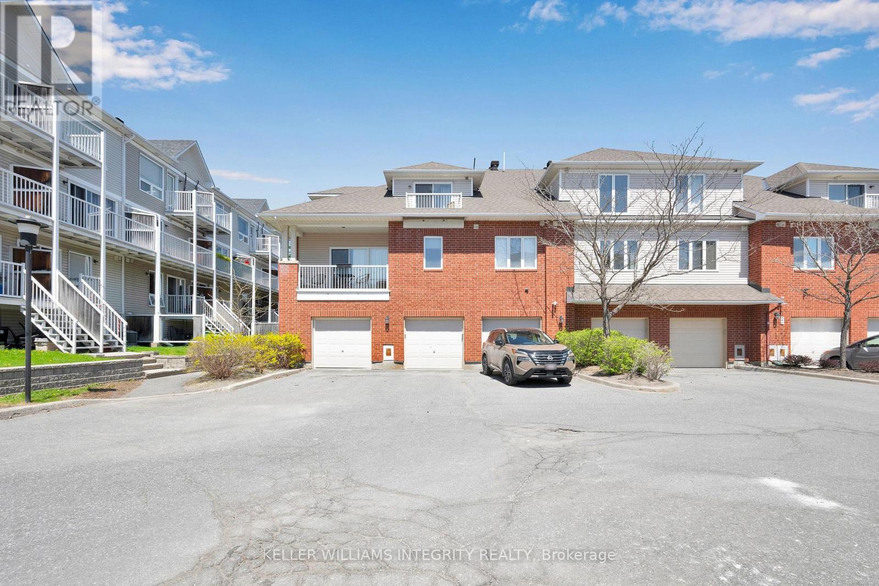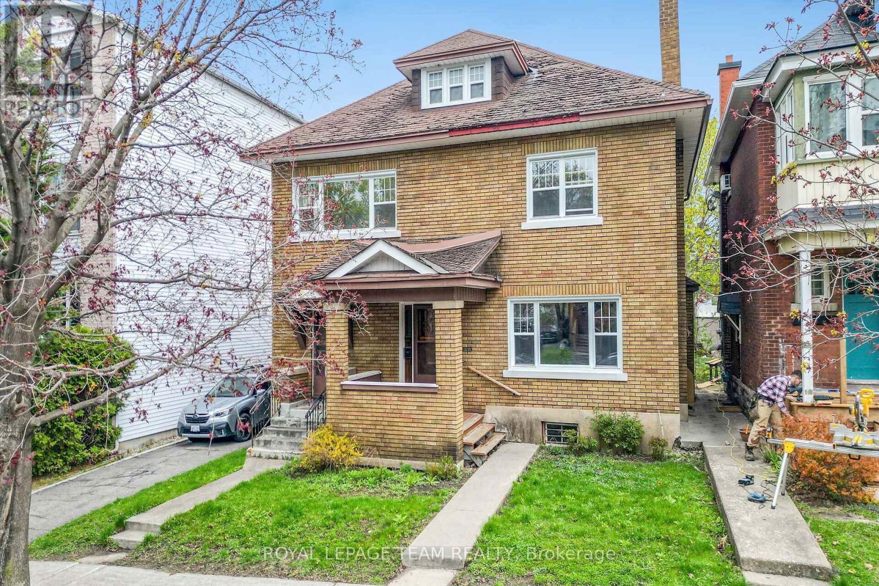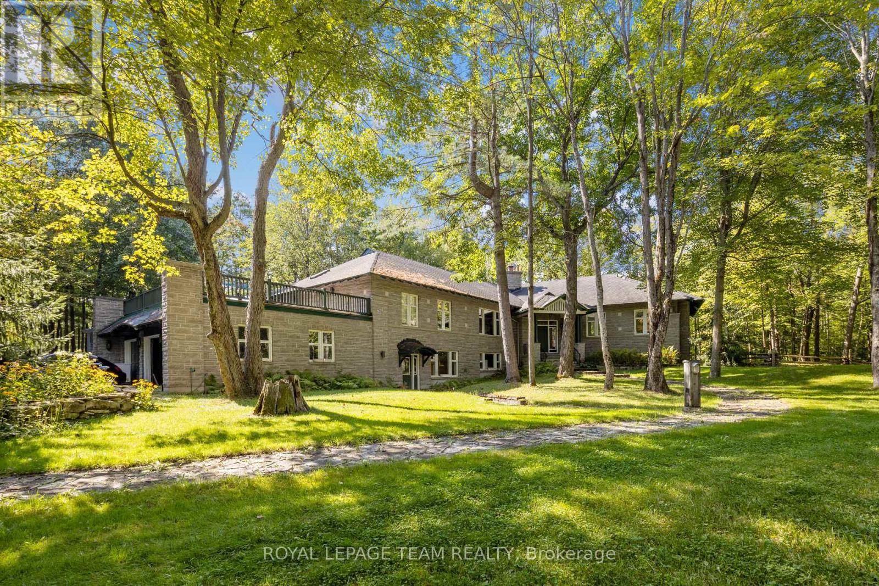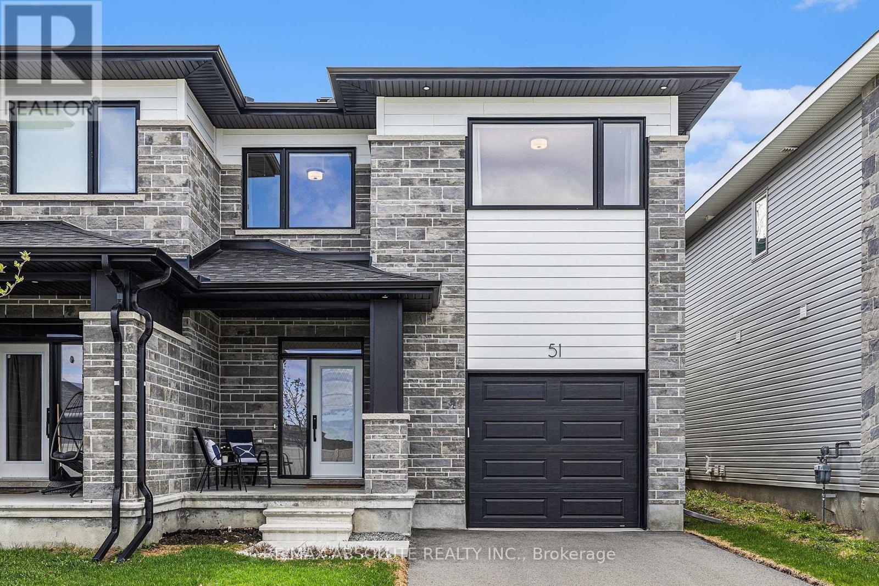1702 - 1035 Bank Street
Ottawa, Ontario
Spectacular 3 bedroom, 3 bathroom, corner penthouse condo with amazing panoramic views at Lansdowne Park. Conveniently located in the heart of the Glebe and by the Rideau Canal. Enjoy all of what Lansdowne Park has to offer: TD Place entertainment venues (football, soccer, hockey, basketball, concerts...), the Farmer's Market, the outdoor Christmas Market, the Aberdeen Pavilion, the Great Lawn, shopping at Whole Foods, LCBO, Winners, Nespresso, Sporting Life..., dining at various restaurants and take in a movie at the Odeon Cineplex, all within a 5 minute walk from your condo. Features include: open concept kitchen/dining & living rooms; large primary bedroom with ensuite bathroom and walk-in closet; 2nd spacious bedroom with ensuite bathroom and his and hers closets; 10' mirrored ceilings; high end stainless steel appliances; granite countertops and island; custom made wine cellar; custom closets; 2 underground parking spaces; 1 storage locker; hardwood and ceramic flooring; motorized window blinds; balcony with Canal view & TD Place; extra storage area inside the unit...Great condo building with Concierge on site; gym, guest suite, party rooms looking onto the TD Place playing field, Canal Lounge with terrace and bbq and bike storage. Other conveniences close by include Metro, Home Hardware, Shoppers Drug Mart, OC Transpo, restaurants, coffee shops and retail stores. Winter skating or Summer kayaking, canoeing on the Canal is just 2 minutes away. The incredible sunsets will take your breath away. This luxury condo delivers on all counts...Come see! * Professional photos are not available at this time as the unit is tenant occupied until June 30. New photos will be added in July. * (id:35885)
10 Ashburn Drive
Ottawa, Ontario
Rare find! Build your dream home on this 41' x 100' mature lot. City approved building and landscape plans for a 2 storey, 4 Bed, 2.5 Bath, home with double car garage. Over 2,832 sq ft of finished space plus basement. City services are at the lot line and the curb is cut. HST exemption for owner builder. Lot is zoned R2M. Established neighbourhood, convenient to schools, shopping, and transit. Plans available upon request. (id:35885)
208 Shanly Private
Ottawa, Ontario
Open house 2-4pm on May 17( Saturday). This enchanting 2 bedrooms, 2.5 bathrooms stacked townhome allows you to immerse yourself in the epitome of modern living, just a leisurely stroll away from the renowned Minto Recreation Complex and the picturesque Half Moon Bay Park. Boasting a prime location close to major amenities. As you step through the private entry, you are greeted by an abundance of natural light that gracefully illuminates the spacious living/dining room and well-appointed kitchen, creating a warm and inviting atmosphere. The lower of this residence is a true sanctuary. Discover the luxurious primary bedroom, with it's own ensuite. The second bedroom and another 3-piece bathroom and a convenient laundry complete this level. Brand new doors for all kitchen cabinets and light fixtures on the main floor, fresh painted the whose house. New roof 2024, new dishwasher, hood fan 2024. Parking spot #49 right at the back of the unit. (id:35885)
21 Tammela Court
Ottawa, Ontario
Delightful 3 bed, 2.5 bath family home on a quiet court. Cosy up to the gas fireplace in your new living room. Enjoy quiet dinners in the large dining room. Cook up a storm in your large bright kitchen. Have your breakfast in eating area. Walk out to enjoy a refreshing dip in your own heated inground pool anytime you like. Hardwood on main level. Spacious Primary bed with ensuite and walk-in closet. Two other good sized bedrooms share the main bath. Awesome private yard! Come and make this one yours today. Nothing left to do except pull out the lounge chairs and play in the pool. Furnace 2021; Underground sprinkler 2020; Pool 2018; furnace 2021; shingles 2017; siding 2017; gas fireplace 2017. (id:35885)
104 Deerwood Drive
Ottawa, Ontario
Positioned within the exclusive Deerwood Estates development and completely hidden from the road, this large, stunning two-storey SMART HOME offers a rare combination of luxury, privacy, and energy efficiency on 3.56 beautifully landscaped acres. Surrounded by mature trees and designed for both comfort and elegance, the home welcomes you with a classic centre-hall floorplan, soaring ceilings, and rich hardwood flooring on each level. The heart of the home, is a chefs kitchen featuring a premium Blue Star gas range , exotic quartzite countertops and generous dining area, complemented by a spacious family room with a cozy brick-surround wood-burning fireplace, perfect for gathering with friends and family. The three-season room provides a peaceful space to unwind while taking in views of the gardens and local wildlife. On the second level, the primary bedroom is a serene retreat with a private balcony framed by sleek glass panels. For additional space, follow the wood staircase from the second storey to a spacious loft, great for guests or an office away fo it all. This property is ideal for modern living, with smart locks, doorbells and cameras, a geothermal heating system offering year-round efficiency, Microfit solar panels that generate passive income, and a Kohler whole-home generator installed in 2023 for peace of mind. The attached two-car garage includes a Stage 2 EV charger, while the exterior features timeless cedar siding and a long, romantic lighted private driveway with abundant parking. Additional features include a hardwood staircase, a well-appointed mudroom, washer and dryer units on both levels, and thoughtfully designed bathrooms throughout. . Outdoors, the landscaped grounds include apple trees, a fenced area for dogs, and a charming custom-built chicken coop styled to match the house, playfully dubbed "the chicken mansion". Offering complete privacy with easy access to Kanata, this home is more than just a residence; its a lifestyle sanctuary. (id:35885)
B - 10 Daybreak Street
Ottawa, Ontario
Welcome to this 1,784 Sq. Ft. 2 BED + LOFT (Potential 3rd Bedroom) | 2 BATH | 1 CAR GARAGE end-unit home situated in the desirable community of Barrhaven, just steps away from the scenic Rideau River. This inviting property boasts an abundance of natural light and a spacious layout, perfect for comfortable living and entertaining. The main floor features an eat-in kitchen with classic white cabinetry and ample space for gatherings. Unwind in the cozy living area beside the gas fireplace, or step out onto the private balcony to enjoy serene views of trees and nature. The primary bedroom awaits with a walk-in closet, accompanied by a main bathroom, a laundry room, and additional storage space. The upper level presents a versatile loft/den area, perfect for a home office or reading nook, alongside a 3-piece bathroom and a second bedroom with its own private balcony - a perfect retreat for morning coffee or evening relaxation. Enjoy maintenance-free living with easy access to schools, parks, public transit, athletic clubs, and shopping. This home truly has it all: location, convenience, and charm! (id:35885)
27 Irving Avenue
Ottawa, Ontario
PRIME Development Opportunity in Hintonburg! Unlock the potential of this exceptional 50 x 130 ft lot in one of Ottawa's most desirable urban neighborhoods. Zoned R4UB, this rare offering presents a wide array of development options: build a stacked or low-rise apartment (up to 12 units), sever the lot into three parcels for townhomes, semi-detached dwellings or linked-detached dwellings. The possibilities are endless! Whether you choose to tear down or repurpose the existing structure, this large, solid home opens the door to a range of lucrative opportunities. Currently a legally registered duplex, the solid home features 5 bedrooms and is being sold as is. The main floor includes a formal living, kitchen, main floor bedroom or office, spacious family room, and a 3-piece bath. Upstairs, you'll find four generously sized bedrooms, a hobby room with built-in cabinetry and sink, and a 4-piece bathroom. Additional highlights include high ceilings, hardwood floors throughout, oversized trim, and large windows that flood the home with natural light. The full, dry basement offers excellent useable space and storage, and the attached single-car garage includes convenient inside access to the home. With easy highway and transit access, and a current tenant in place providing immediate rental income, this is the ideal property for anyone looking to invest, develop, or build in a thriving urban setting. Don't miss out on this incredible opportunity, Hintonburg is waiting! (id:35885)
135 Manion Road
Ottawa, Ontario
Nestled in the serene setting of Manion Heights, this eclectic two-bedroom bungalow is a hidden treasure, surrounded by over two acres of lush, private land. Just minutes from Carleton Place, Almonte, and Kanata, this property offers both tranquility and convenience. With a little TLC, this quirky abode is ready to reveal its full potential and character. The living room is a cozy retreat, featuring a stunning wood stove set against a striking floor-to-ceiling stone facade. The bright, galley-style kitchen invites culinary creativity, while the oversized mudroom provides easy backyard access. The expansive family room offers breathtaking views of the surrounding nature, making it a perfect spot for relaxation. A sun-drenched home office caters to remote work needs, and the home is peppered with built-in shelving for avid readers. The unspoiled basement awaits your imaginative touch, offering a blank canvas for a workshop or additional storage. This charming bungalow is a unique opportunity to create a personal sanctuary in a picturesque setting. (id:35885)
297 John Aselford Driveway Drive
Ottawa, Ontario
Welcome to 297 John Aselford Driveway, an extraordinary opportunity to own a truly special estate property in prestigious Saddlebrooke Estates, just 14 minutes from Kanata's Innovation Dr. Set on ~19.6 acres of breathtaking natural beauty, this once-in-a-lifetime property features approximately 4.5 acres of picturesque ponds and streams, seamlessly woven into a landscape of rolling hills, mature trees, & untouched wilderness. Scenic pathways meander throughout the grounds, crossing charming bridges over water offering the perfect setting to enjoy a quiet, private oasis. Surrounded by conservation land, the property offers an unparalleled sense of tranquility & connection to nature. Designed with vision & expertise, this custom-built stone & glass residence is a true architectural masterpiece blending seamlessly w/its surroundings. The home was thoughtfully positioned to maximize solar exposure & frame sweeping views of the ponds & forests. Inside, soaring ceilings, expansive windows, & natural elements create an atmosphere of calm, light, & serenity. This ~3,700+ sq. ft. all-stone bungalow features generous main-level living, a 15-foot fieldstone fp, a 30x30 rooftop deck, & a 3-car garage. The intelligently designed layout offers exceptional multigenerational living potential, w/expansive footprint & exceptionally high ceilings, the LL presents extraordinary potential. Additional highlights include a fieldstone patio by the aerated pond, a log cabin built from original settler logs, & rustic outbuildings that expand the possibilities for outdoor enjoyment. Whether you're seeking a luxury retreat, family compound, or peaceful escape close to Kanata's high-tech core this rare offering combines land, lifestyle, & location in perfect harmony. PLEASE ABSOLUTELY NO ENTRY TO THE PROPERTY WITHOUT AN APPOINTMENT. 48 Hours irrevocable on all offers. No conveyance of any written signed offers prior to 10am May 22, 2025 as seller has requested his son present for offer review. (id:35885)
51 Mac Beattie Drive
Arnprior, Ontario
Welcome to 51 Mac Beattie Drive, nestled in the picturesque fairgrounds of Arnprior. This residence showcases the Stratford Model by Mackie Homes and features three bedrooms and three bathrooms. As you enter, you're greeted by a stunning and spacious foyer, perfect for welcoming guests. A separate family entrance through the garage leads to a mudroom, complete with a closet and ample storage options. The home boasts wide hallways and a staircase that seamlessly flow into the grand open-concept living area. The kitchen is highlighted by a sizable island and a walk-in pantry, with potential space for a desk, reading nook, or play area. Relax in the cozy living room with a gas fireplace, and enjoy dining in the dining room that provides access to the deck. On the second level, the primary bedroom includes a walk-in closet and a luxurious five-piece ensuite. Two additional bedrooms share a five-piece bathroom, and there's a dedicated laundry room for added convenience. (id:35885)
2277 Esprit Drive
Ottawa, Ontario
Welcome to this beautiful bungalow on a premium corner lot, featuring a charming front veranda that adds to its inviting curb appeal. Inside, the spacious foyer welcomes you to elegant tile flooring, an entry closet w/swing slab doors, immediate access to a versatile flex room at the front of the home ideal as a den, study, or additional bedroom, complete with a Murphy bed for added convenience. The main level boasts a bright and open living and dining area with a cozy fireplace, custom lighting, and pot lights throughout, creating a warm welcoming atmosphere for entertaining or everyday living.The gourmet kitchen is a standout, offering granite countertops, custom cabinetry, walk-in pantry, and built-in coffee bar or study desk, all finished w/durable tile flooring. Enjoy the comfort of a four-season sunroom overlooking the backyard retreat. The primary bedroom features 9-foot flat ceilings, a walk-in closet, and a private three-piece ensuite with a large walk-in shower. A full -piece bathroom w/granite countertops a main floor laundry room with inside access to the dble car garage complete the main .Step outside to your fully fenced backyard oasis, featuring low-maintenance PVC and wrought iron fencing, a spacious maintenance-free deck with a gazebo, a refreshing above-ground pool, and beautifully maintained gardens. The open staircase leads to a professionally finished lower level that offers two generously sized bedrooms, each with walk-in closets, a three-piece bathroom, a large rec room with big windows, custom flooring, pot lights, and ample storage space.Additional highlights include a Lennox furnace with HRV, hot water on demand, central vacuum system, automatic garage door opener, 200-amp electrical service with a full Generac generator system, and an in-ground sprinkler system. Located close to excellent schools, parks, recreation, and with easy access to transit. (id:35885)
243 Booth Street
Ottawa, Ontario
Welcome to 243 Booth St.! This charming single home sits eloquently in West Centretown being close to Chinatown, Little Italy, Dows Lake, LRT/transit, walking/biking paths, and so much more! THis renovated & upgraded home boasts hardwood flooring throughout (no carpet!), private serene backyard space w/feature rock wall, pond, & natures beauty during those warmer days. Main level features large sun-filled living/dining rooms w/modern light fixtures and feature black staircase; chef's all-white kitchen w/wood island, SS appliances & tons of cupboard/counter space; and full bath w/upgraded glass-enclosed shower. Upper level features 2 spacious bedrooms w/built-in wall-to-wall cabinet/closet organizers, detailed ceilings, and custom doors. Also, on 2nd level you will find 2nd fully renovated bathroom w/deep soaker tub, stand-alone vanity w/tons of storage, & laundry room within. Surfaced driveway for 1 vehicle. Storage shed & basement offer tons of room for storage! Available June 1st! (id:35885)

