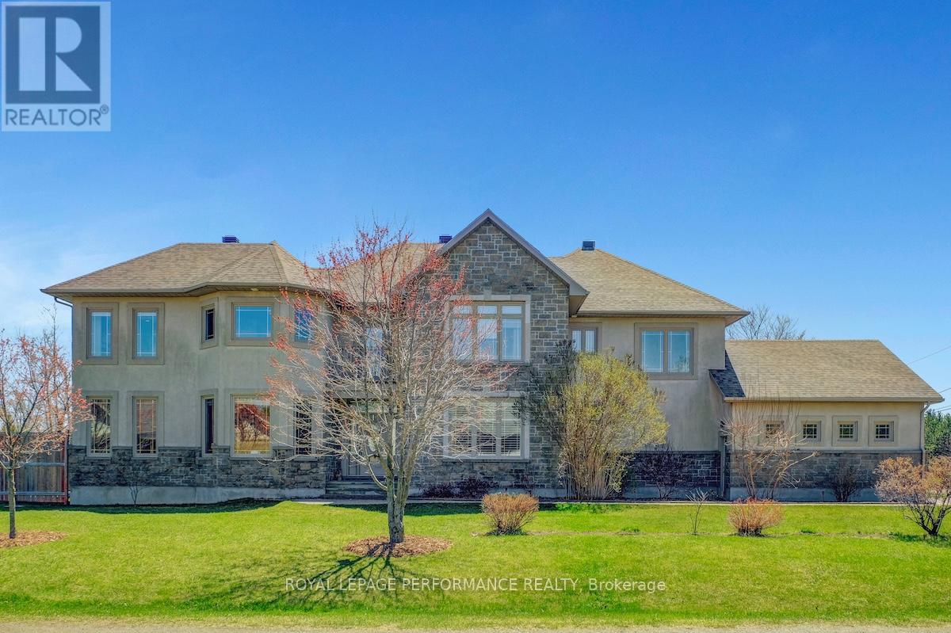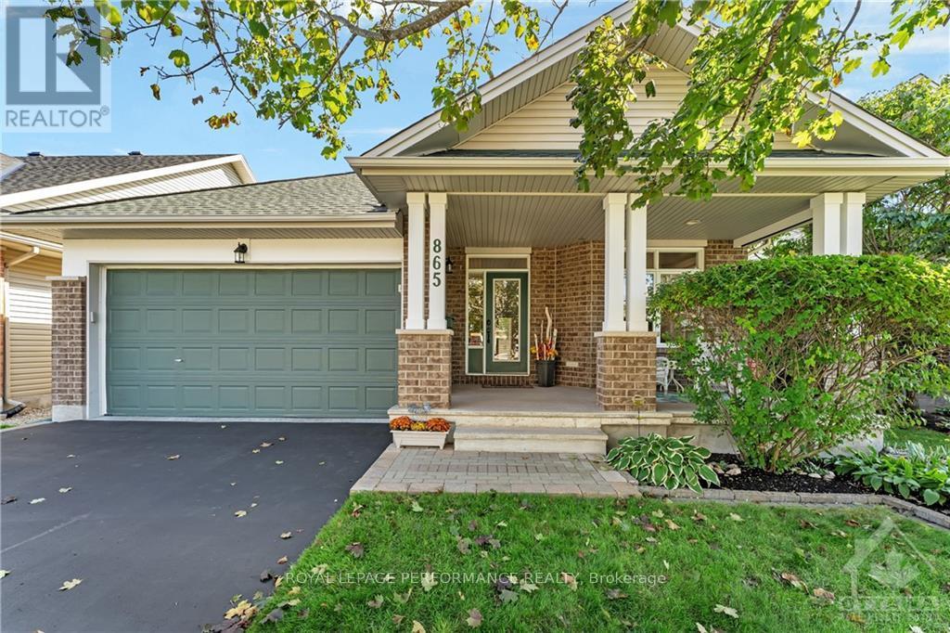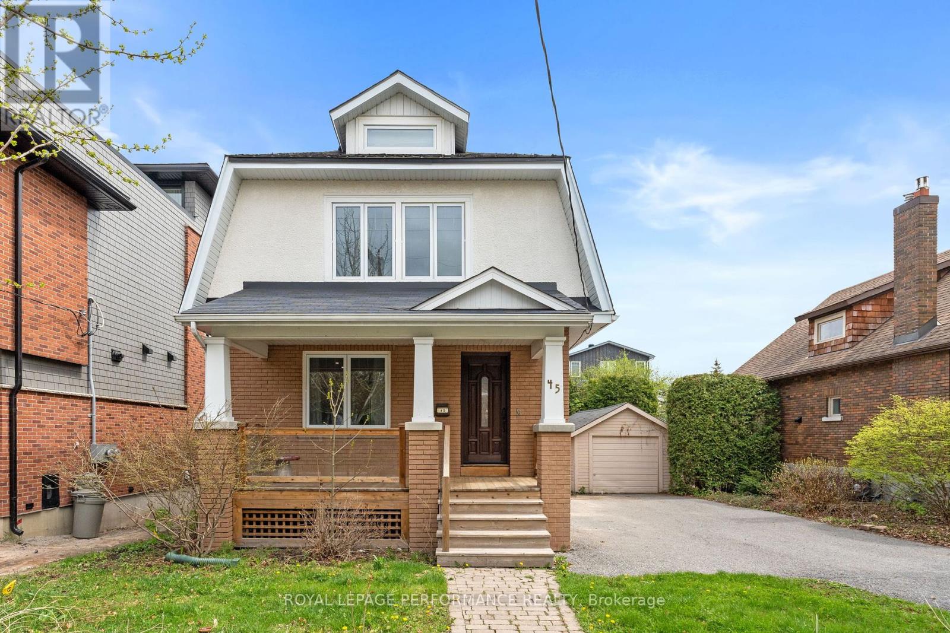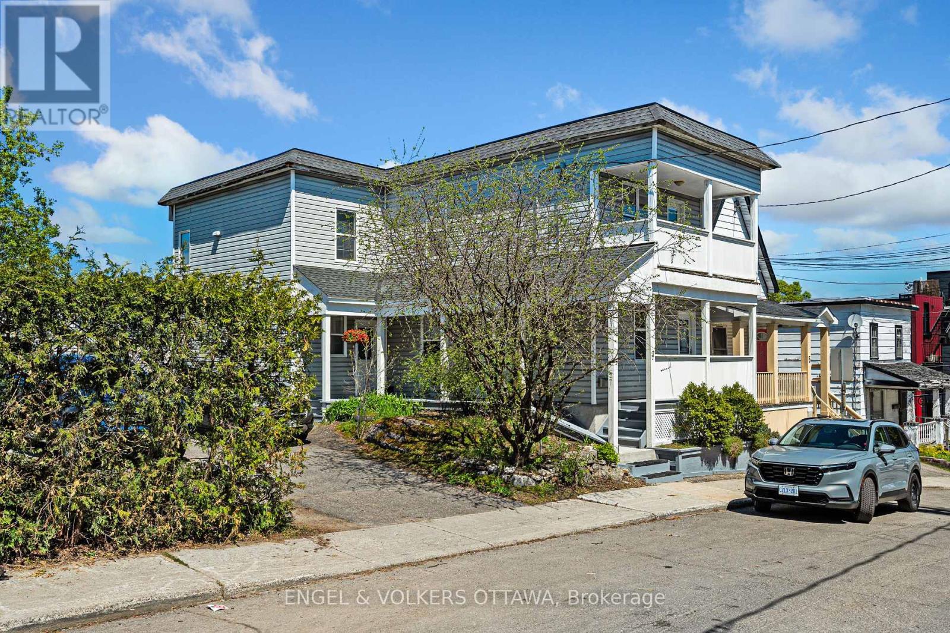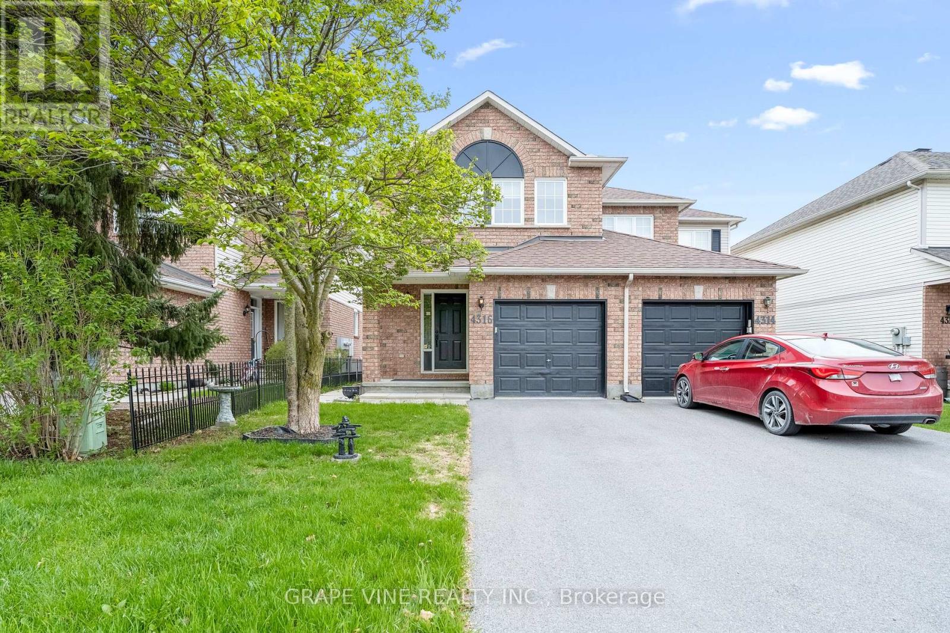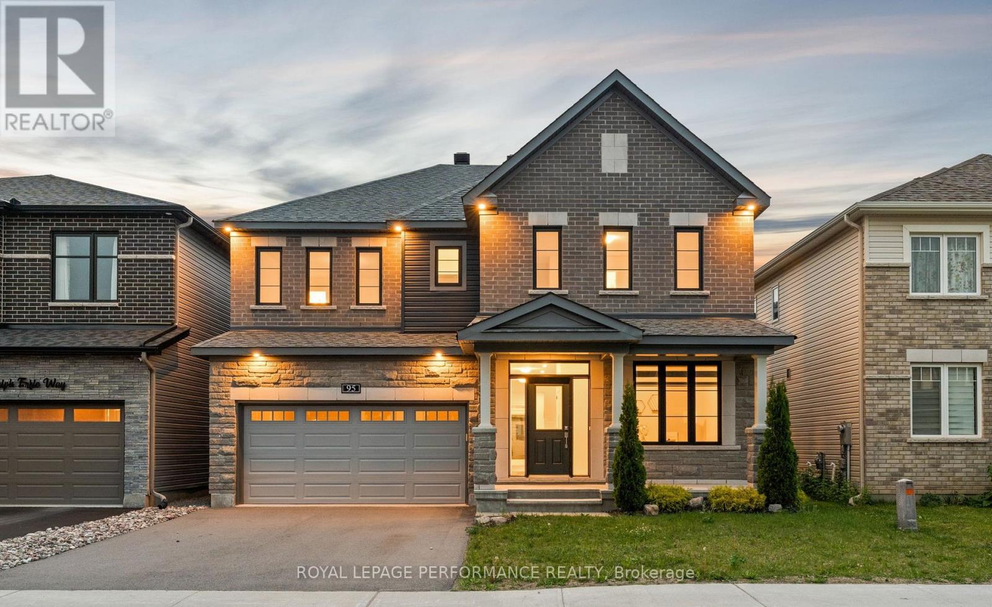116 Unity Place
Ottawa, Ontario
A newly built 4 bedroom home with NO BACKYARD NEIGHBOURS on a quiet court in the central area of Kanata, just a short drive from Tanger Outlets and the Canadian Tire Centre. Over $100,000 spent on upgrades that include: lot premium, quartz countertops in kitchen and bathrooms, taller upper kitchen cabinets with soft close doors, smooth ceiling on the main floor, potlights throughout the house and partially finished basement. Steps away from a pond and a community park! Still under the 7-years Tarion warranty. Don't wait - seize the opportunity and make your move today! Note: Kitchen and bathrooms photos were taken before countertops got replaced with the quartz! (id:35885)
6598 Courtland Grove Crescent
Ottawa, Ontario
Beautifully appointed 4 bedroom, 3 bath custom-built residence on over half an acre corner lot in Greely. Over 3600 square feet offering a flexible layout ideal for families or generational living.The main level features two dedicated offices, perfect for remote work. One of which can easily be converted into a bedroom with a full bathroom conveniently nearby. The bright and airy living room boasts a striking open-to-above design, and a cozy fireplace.The kitchen is complete with a breakfast bar, pantry, eating area, and access to the warm and inviting family room. A well-designed mudroom with plenty of space for organization and storage and access to the double car garage. Sleek open-riser stairs lead to the 2nd level, where the spacious primary suite impresses with a walk-in closet + double closets, and a luxurious 5-piece ensuite featuring a stand-alone soaker tub, glass shower, and double sinks. There are 3 more bedrooms + another full bathroom and a convenient laundry room upstairs. Front & rear balconies provide you with ample views. The basement offers a recreation room, gym/exercise area, and an abundance of storage options. The show-stopper is the backyard oasis, complete with a heated inground saltwater pool (3 years old), relaxing hot tub, gazebo, and a large shed with easy access for recreational vehicles. This exceptional home offers space, style, and serenity in a picturesque rural setting, perfect for those seeking the best of country living with all the comforts of a modern family home. (id:35885)
B - 875 Contour Street
Ottawa, Ontario
Modern Design Meets Practical Luxury in Trailsedge! Welcome Home to this beautifully maintained 2-year-old semi-detached home in the highly sought-after Trailsedge community in Orleans. Thoughtfully designed with 9-ft ceilings throughout and an impressive 10-ft ceiling in the garage, this home blends modern styling with everyday functionality. The open-concept main level is perfect for relaxing or entertaining, showcasing a gas fireplace with a custom rustic mantel, adding warmth and charm. The chef-inspired kitchen features sleek cabinetry, quartz countertops, and a large center island, ideal for hosting or enjoying daily family life. Upstairs, two generously sized bedrooms are bathed in natural light thanks to floor-to-ceiling windows. The primary suite offers a private retreat with a walk-in closet, spa-like ensuite, and Juliet balcony for a quiet morning coffee or evening breeze. The finished lower level provides extra living space with a fourth bedroom, full bath, and rec room; perfect for guests, hobbies, or a home office. Designed with energy efficiency in mind, the home includes upgraded insulation and high-efficiency systems. Still covered under Tarion Warranty, this home offers peace of mind along with stylish finishes, including tile in wet areas, hardwood in the main living space, and carpet in bedrooms for cozy comfort. Don't miss this opportunity to own a lightly lived-in, meticulously cared-for home in a family-friendly neighborhood. Book your private showing today! (id:35885)
A - 875 Contour Street
Ottawa, Ontario
Modern Design Meets Practical Luxury in Trailsedge ! Welcome to this beautifully maintained 2-year-old semi-detached home in the highly sought-after Trailsedge community in Orleans. Thoughtfully designed with 9-ft ceilings throughout and an impressive 10-ft ceiling in the garage, this home blends modern styling with everyday functionality. The open-concept main level is perfect for relaxing or entertaining, showcasing a gas fireplace with a custom rustic mantel, adding warmth and charm. The chef-inspired kitchen features sleek cabinetry, quartz countertops, and a large center island, ideal for hosting or enjoying daily family life. Upstairs, two generously sized bedrooms are bathed in natural light thanks to floor-to-ceiling windows. The primary suite offers a private retreat with a walk-in closet, spa-like ensuite, and Juliet balcony for a quiet morning coffee or evening breeze. The finished lower level provides extra living space with a fourth bedroom, full bath, and rec room; perfect for guests, hobbies, or a home office. Designed with energy efficiency in mind, the home includes upgraded insulation and high-efficiency systems. Still covered under Tarion Warranty, this home offers peace of mind along with stylish finishes, including tile in wet areas, hardwood in the main living space, and carpet in bedrooms for cozy comfort. Don't miss this opportunity to own a lightly lived-in, meticulously cared-for home in a family-friendly neighborhood. Beautiful landscaped exterior and fully fenced backyard. Book your private showing today! (id:35885)
722 Lillian Freiman Private
Ottawa, Ontario
Be the first to live in Mattamy's The Willow, a beautifully designed 3-bedroom, 2-bath stacked townhome offering ultimate comfort and functionality. The quaint front porch and foyer lead upstairs to the open-concept living and dining area, kitchen, powder room, and storage room. The modern open-concept kitchen features stainless steel appliances, perfect for enjoying a cup of coffee or a meal at the optional charming breakfast bar. The bright living/dining area boasts patio doors that let in ample natural light, opening to a private balcony ideal for enjoying the beautiful summer weather. Upstairs, you'll find a spacious primary bedroom, the main full bath, two more spacious bedrooms and one with its own private deck, offering stunning views of the surrounding community. A conveniently located laundry room is also on this level. Minutes away from Barrhaven Marketplace, Parks, Public Transportation, Bus Stops, Schools, Shopping Malls, Grocery Stores, Restaurants, Bars and Sport Clubs. (id:35885)
28 Sarrazin Way
Ottawa, Ontario
This renovated 4+1 bedroom home sitting on a pie-shaped lot is the perfect family home. The main floor was completely renovated in 2011 and features hardwood and tile flooring throughout, with a large entryway, powder room, laundry room with custom cabinetry, dining room, kitchen with heated flooring, as well as a family room and living room. The banister leading upstairs and the second floor carpet were replaced in 2022. Oversized primary bedroom with walk-in closet and ensuite, plus 3 large bedrooms and a full bathroom (2022). The basement has been finished to provide the perfect extra living space (gym, rec room, etc.) with new flooring (2024), as well as a full bathroom (2024) and bedroom, all while not sacrificing storage space and a cold room. The backyard is your personal private oasis, featuring a heated salt water pool (new liner 2016), interlock patio (2016), natural gas BBQ hook up, and grass space all fenced plus mature hedges. This wonderful home is situated in a friendly neighbourhood, close to schools, parks, shopping, and minutes to the 416. (id:35885)
865 Markwick Crescent
Ottawa, Ontario
Truly A Rare Find! This beautiful, turnkey 2+1 bedroom home offers a perfect blend of modern amenities and cozy charm. The main floor features an updated kitchen with new quartz countertops, stainless steel appliances, and a spacious eating area. The dining room seamlessly flows into a cozy living room with a natural gas fireplace, creating an inviting atmosphere. An oversized solarium, strategically located next to the living room, opens up to the stunning backyard oasis. The primary bedroom is generously sized and comes with a luxurious ensuite bathroom. A second bedroom, full bathroom, and laundry room complete the main level. The impressive basement boasts a lovely rec room with its own fireplace, and a games area featuring a pool table and wet bar. There's also a large bedroom with a walk-in closet and stylish 4 piece bathroom. Additionally, the basement includes a great workshop area and plenty of storage space. Step outside to the backyard and be wowed by the Mermaid 14x28 saltwater heated pool, complete with all the necessary equipment and accessories. This pet-free, smoke-free home is located in a highly sought-after neighbourhood between Notting Gate and Notting Hill, with easy access to schools, shopping, parks, and OC transportation. This home truly has it all! (id:35885)
45 Hampton Avenue
Ottawa, Ontario
Welcome to 45 Hampton Avenue, a beautifully updated home situated on a quiet, family-friendly dead-end street in the heart of Wellington Villageone of Ottawas most sought-after neighbourhoods. Nestled on a 50 x 96 ft lot with elegant landscaping and a detached single garage, this property offers the perfect blend of charm and modern convenience.Inside, you'll find quality craftsmanship throughout, starting with the custom front door and continuing into the stunning kitchen, featuring granite countertops and a stylish backsplash. Built-in speakers are seamlessly integrated throughout the home, and the luxurious bathroom includes in-floor heating for year-round comfort. Located within the catchment area of top-rated schools, including Elmdale Public School, St. George School, Nepean High School etc. . Just steps from shops, restaurants, parks, and transitthis home truly has it all. A must-see property in a prime location. (id:35885)
7 Lowrey Street
Ottawa, Ontario
Prime Development Opportunity Well-Maintained Duplex on Oversized Lot: Just 350 meters (a 5-minute walk) from the Bayview O-Train stop, this rare 66' x 100' R4UB-zoned lot offers exceptional potential for investors and developers. With a well-maintained duplex occupying only half the lot, the remaining 33 feet is ideal for future development, with zoning allowing for a 4-storey, 8-unit building (buyer to verify). The property features two updated 2-bedroom units: Unit 1 is a renovated 2-bed, 1-bath with in-unit laundry, currently leased month-to-month at $1,600 to a reliable long-term tenant; Unit 2 has been owner-occupied for 25 years and offers a projected rent of \\$2,400\\$2,500/month, with two balconies boasting stunning views of the downtown skyline and Gatineau Hills. Key upgrades include a new furnace (2023), AC (~2013), roof (~2013), updated sewer, drain, and water lines, and fully rewired electrical. With two hydro meters, strong rental potential, and major development upside, this is a rare opportunity in a fast-growing, transit-connected location just minutes from downtown. (id:35885)
319 - 316 Bruyere Street
Ottawa, Ontario
Nestled between the ByWard Market and New Edinburgh, this sophisticated 2-bedroom, 2-bath condo offers the perfect blend of urban convenience and tranquil living. Enjoy easy access to public transit, shopping, restaurants, and green space right across from beautiful Bordeleau Park. Featuring gleaming hardwood floors, 9-foot ceilings, ceramic tile, and six appliances, this open-concept layout is designed to impress. The gourmet kitchen is perfect for entertaining, while the spacious balcony invites you to relax with your morning coffee.Residents enjoy premium amenities including concierge service, a well-equipped fitness centre, terrace for evening BBQs and a welcoming community room. One underground parking space and a storage locker are included. Beautiful top roof terrace - https://youtube.com/shorts/DxCjiq6ERJc (id:35885)
4316 Owl Valley Drive
Ottawa, Ontario
Welcome to a beautiful newly renovated Richcraft Rosewood model home. In a highly sought-after community in Riverside South. This remarkable home has 3 bedrooms and 3.5 bathrooms. The master has a walk-in closet and an ensuite with a step-in shower and soaker tub. Spacious main level features both hardwood and tile flooring. Completely renovated kitchen includes stainless steel refrigerator and stove with built-in hood fan microwave. Large pantry and breakfast nook. Off the kitchen is a formal dining room which provides plenty of space for additional seating. Main level also features a conveniently located powder room and a cozy living room with gas fireplace. Fully finished basement includes a storage room with additional cold storage, 3-piece bathroom, home office, den/exercise room and family room. Recently paved laneway provides two parking spaces along with one car garage. Patio stone walkway leads to a fully fenced-in backyard with a large deck and a bonus shed/workshop. (id:35885)
95 Ralph Erfle Way
Ottawa, Ontario
Welcome to 95 Ralph Erfle Way! This newly buitl beautifully 4-bedroom, 4-bathroom home is located in the highly sought-after community of Half Moon Bay. Offering approximately 3,300 sq. ft. of thoughtfully designed living space (as per builder's floor plan) and with $100k UPGRADES, this home combines modern elegance with functional family living.The main floor boasts soaring 9-foot ceilings and a spacious, open-concept layout perfect for entertaining. It features a private den/home office, a formal living room and dining area, as well as a bright and airy eating area that flows seamlessly from the kitchen. The gourmet kitchen is equipped with high-end stainless steel appliances, a stylish breakfast bar, abundant cabinetry, and direct access to the backyard through sliding patio doorsideal for indoor-outdoor living. Upstairs, the second level features four generously sized bedrooms, three full bathrooms, and a convenient laundry room. Two of the bedrooms enjoy private en-suite bathrooms, and each bedroom includes a walk-in closet for ample storage. The primary suite is a true retreat, showcasing double-door entry, a luxurious 5-piece ensuite with a soaking tub, glass-enclosed shower, double vanity, and a large walk-in closet. This home combines comfort, luxury, and practicality, making it ideal for families looking to settle in a vibrant and growing neighbourhood. Enjoy easy access to parks, schools, shopping, and all the amenities Half Moon Bay & Barrhaven has to offer. A Must See! (id:35885)

