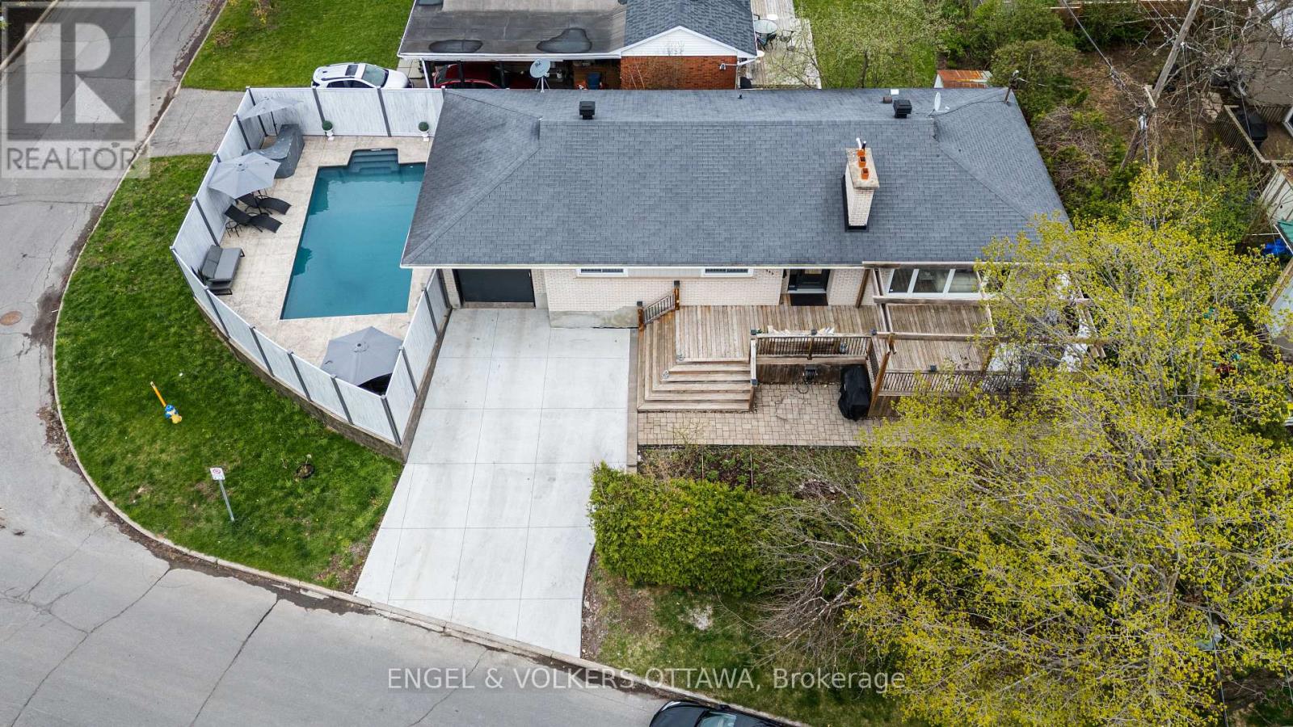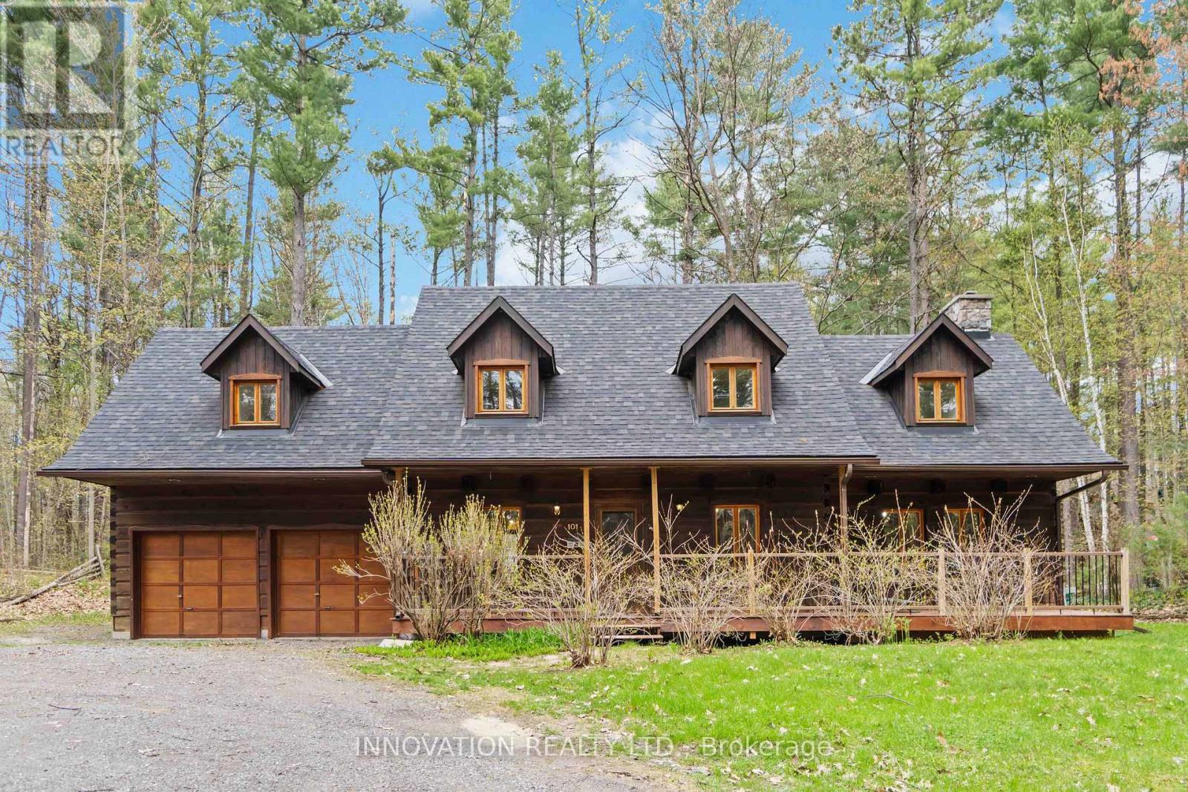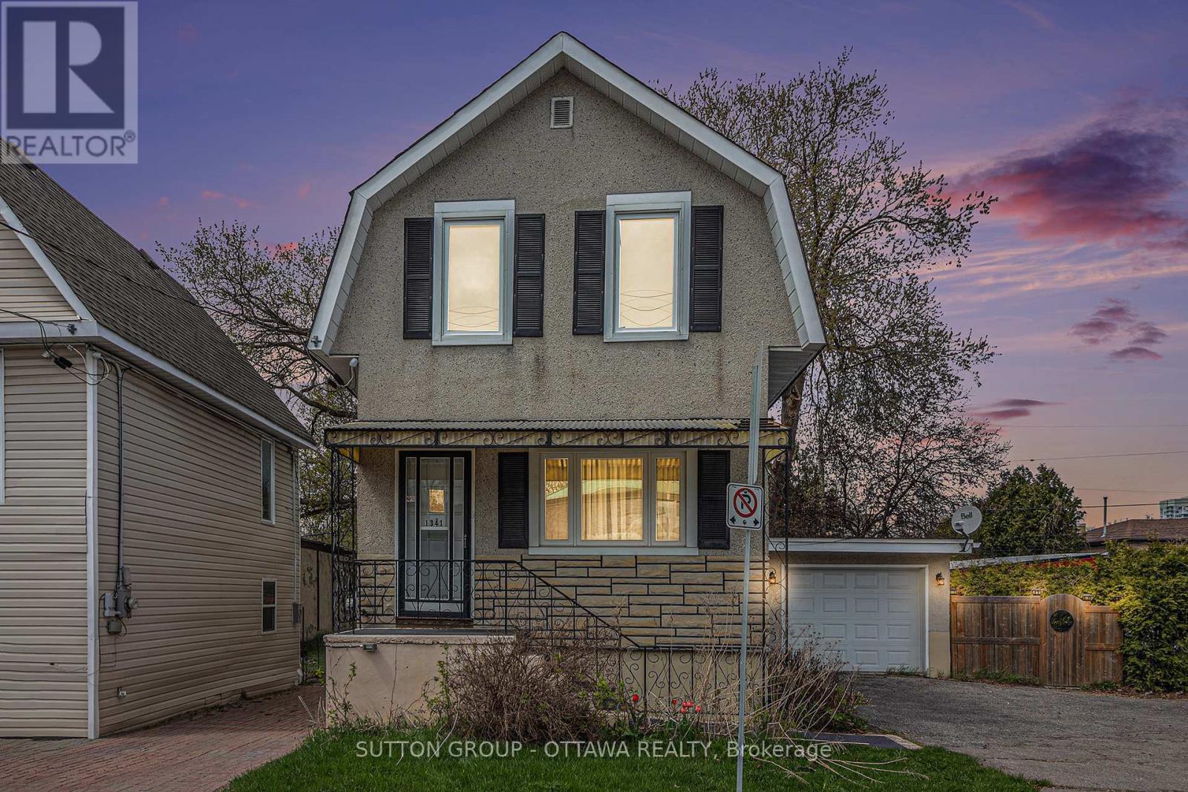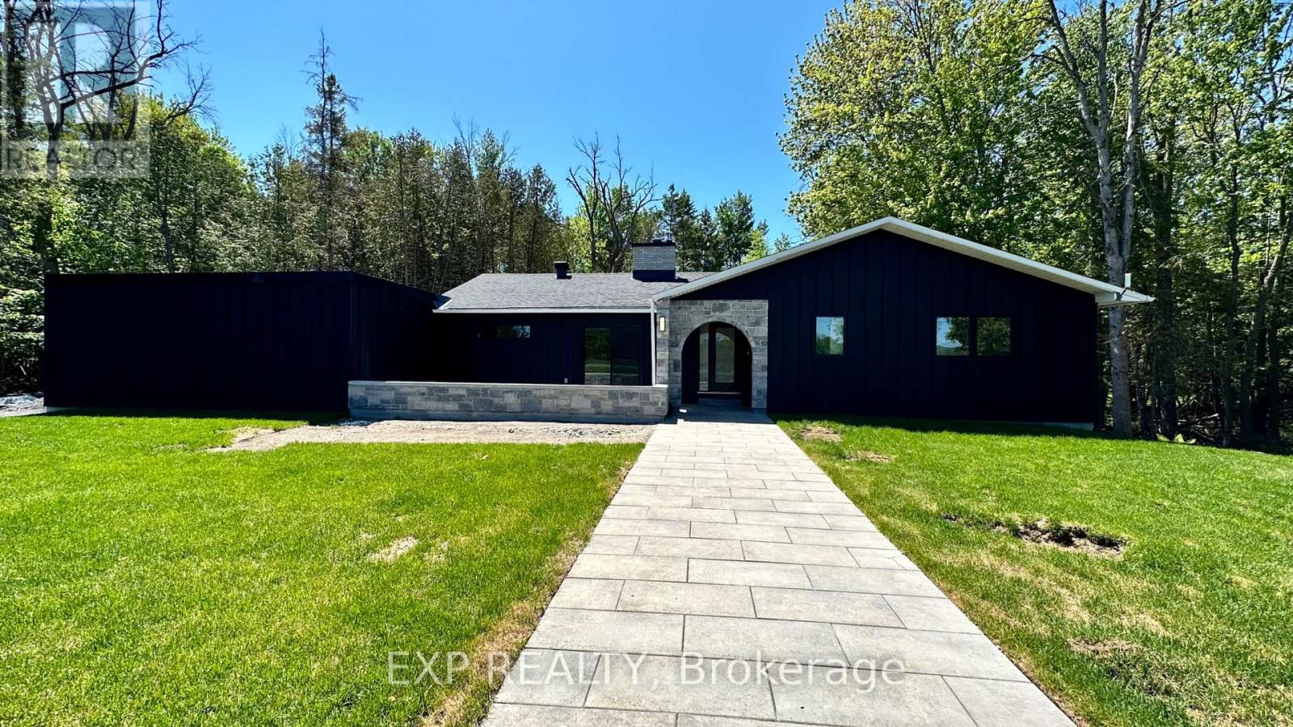135 Rocky Hill Drive
Ottawa, Ontario
Discover this exceptional detached 4+1 bedroom home in the sought-after community of Chapman Mills. The main floor welcomes you with 9' ceilings and rich oak flooring flowing seamlessly through the living, dining, and family rooms. Enjoy cozy evenings by the gas fireplace in the inviting family room. The renovated kitchen is a chefs dream, featuring a large island with wine fridge, crisp white cabinetry, and an airy eat-in area with patio doors leading to a beautifully landscaped, fenced backyard and stone patio-perfect for outdoor entertaining. Upstairs, the primary bedroom offers a private retreat with a spacious walk-in closet and a private ensuite bath with soaker tub and separate shower. The convenient second-floor laundry room adds ease to daily routines. Three additional well-sized bedrooms complete the upper level, offering plenty of space for family or guests. The finished basement expands your living space with a fifth bedroom, full bathroom, generous recreation area, and ample storage. A double-car garage provides added convenience. Located in a vibrant, family-friendly neighbourhood, this home is walking distance to top schools, parks, shopping, restaurants, and the Rideau River and a short drive to all the amenities Chapman Mills has to offer. With modern updates and thoughtful design throughout, this move-in ready property is the perfect place to call home. (id:35885)
1325 Summerville Avenue
Ottawa, Ontario
Spotless End Unit on a Prime Corner Lot! This spacious freehold townhome features elegant tile flooring and a bright, updated eat-in kitchen. The large living room boasts a cozy wood-burning fireplace, while the generous dining room is perfect for entertaining. Enjoy the convenience of a main-floor powder room and a fantastic lower-level recreation room with a built-in entertainment unit. You'll also find a large workshop, storage, and laundry area. The oversized primary bedroom includes a cheater door to the full bathroom. Ideally located near all amenities in a central locationdont miss this opportunity! (id:35885)
953 Fairlawn Avenue
Ottawa, Ontario
Exquisite Fully Renovated Bungalow with Resort-Style Backyard Oasis. Welcome to a stunning turnkey residence where luxury, design, and functionality converge. Set in a desirable family-friendly neighborhood, this magazine-worthy home has been masterfully reimagined with over $400,000 in high-end upgrades. Step into a sunlit, open-concept interior featuring wide-plank hardwood floors (2024), large windows with integrated blinds, and motorized curtains for effortless elegance. The chef-inspired kitchen boasts Taj Mahal quartzite counters/backsplash, custom soft-close cabinetry, and Fisher & Paykel paneled appliances (2024). Thoughtful extras include a Franke sink with compost system, filtered water + instant hot, microwave drawer, pot filler, and gas BBQ hookup. Entertain in the stylish living/dining area centered around a wood-burning fireplace. The serene primary suite offers a walk-in closet and a spa-inspired ensuite with heated floors, towel warmer, designer finishes, and laundry chute. Two additional bedrooms and a luxuriously renovated second bath with a smart bidet provide flexible living space for family, guests, or home office use. The fully finished basement enhances your lifestyle with a custom wet bar (2024), second fireplace, cedar closet, and roughed-in plumbing/electrical for a secondary suite or in-law setup ideal for multigenerational living or income potential. Step outside to your private oasis featuring an in-ground pool, stamped concrete lounge area, custom stone bar, new retaining wall, and PVC fencing perfect for refined outdoor entertaining. Additional highlights include:Ring security system, EV charger, central vac, new garage door with overhead storage, keyless entry, and more. Major upgrades:HVAC (2020), roof (2017), hardwood, kitchen, appliances & bathrooms (2024), owned hot water tank. A rare move-in-ready showpiece offering thoughtful design, and high-end finishes. Homes of this caliber rarely come to market! (id:35885)
101 Myrtle Lane
Ottawa, Ontario
AMAZING Constance Bay, Pineridge Estates! 1.2 acre Treed lot with short walk to Public Beach! Natural Gas for Heating and BELL FIBE High Speed are here! Rarely available Log Home! 4 Bedrooms + Loft, 2.5 Baths, 2 car Garage! Fully Finished Basement, 3 Fireplaces (2 Wood burning + 1 Gas), Porches Front & Back! This Home will fit even Extra large Family! Main Level Contains Huge Country Kitchen with Breakfast area, Large Formal Dining Room, continent Office Nook, Handy Stacked Laundry + Powder Rm. Great Room is Truly Great with Classic Stone decorated Wood Burning Fireplace & Access to Extra Spacious Screened In Porch/Sunroom. 2nd Floor Consists of 4 Bedrooms + Loft area with Cozy Gas Fireplace, 2 Full Renovated Bathrooms. Fully Finished Basement with Super Large Recreation Room with Gorgeous Stone Wood burning Fireplace, Handy Den area suitable for Hobbies or Working from Home needs. Enjoy Tall Pines around you and amazing outdoor space great for entire family! Firepit, BBQ area, Storage shed and much more! This home is a Dream and it has it all! (id:35885)
59 Defence Street
Ottawa, Ontario
Welcome to this stunning and modern 4-bedroom home that beautifully balances modern sophistication with everyday comfort. As you enter, you're greeted by a grand open foyer with soaring ceilings that immediately create an airy and bright ambiance. The main level showcases a stylish, open-concept design complete with upgraded hardwood flooring. A captivating 3-sided fireplace seamlessly connects the dining and family rooms, adding warmth and elegance to the space. The kitchen is a showstopper, featuring tall cabinets, sleek quartz countertops, and premium finishes perfectly complemented by a spacious breakfast nook, ideal for relaxed mornings or casual meals. Upstairs, you'll find four generously sized bedrooms, along with the added convenience of a second-floor laundry room. The primary suite offers a peaceful retreat with a walk-in closet and a spa-inspired 4-piece ensuite. All bathrooms in the home have been thoughtfully updated with contemporary finishes.The fully finished basement provides even more versatility, offering a 3-piece bathroom and a kitchenette ideal for visiting guests, in-laws, or creating your own private entertainment zone. With a double-car garage and a sought-after location within walking distance to parks, schools, and shopping, this home delivers on both style and practicality. Perfect for families and entertainers alike, it's ready for you to move in and enjoy. Don't miss out, book your private showing today! (id:35885)
10 - 46 Lakepointe Drive
Ottawa, Ontario
MOVE-IN CONDITION!! This lovely upper unit has been FULLY updated!! You will adore the open concept main floor, featuring a gorgeous eat-in kitchen, with Quartz countertops, breakfast bar, SS appliances, new pantry, computer/eat-in area, a quick and easy access to your main floor balcony. The Dining/living room " Great Room" area is absolutely stunning! With new vinyl flooring, freshly painted, HUGE picture window, offering loads of natural daylight! The upper level offers two spacious bedrooms, with ample closet space, each room with their own full ensuite, a laundry/furnace room, plus a 2nd balcony off the Master bedroom. This unit has 2 parking spots, has been fully updated, shows extremely well, pride of ownership, and Flex closing! Dare to compare!! It's a 10++ (id:35885)
226 Southbridge Street
Ottawa, Ontario
This stunning 4+1-bedroom, 4-bathroom END UNIT is nestled on a PREMIUM LOT in lovely RIVERSIDE SOUTH. The spacious COLUMBUS MODEL by URBANDALE offers 2369 SQUARE FEET OF ABOVE-GRADE LIVING SPACE (per builder) with a functional floor plan and the large lot active families need. The main floor features 9'-foot ceilings, a stylish and modern open-concept design with tasteful finishes; a spacious kitchen with quality appliances and cabinetry, and an EXTENDED ISLAND with BREAKFAST BAR SEATING; an adjacent living room with a GAS FIREPLACE; a convenient 2-piece BATH; and a main-level DEN or HOME OFFICE complete the space. Upgraded HARDWOOD and TILE THROUGHOUT the main floor. The second level features four spacious bedrooms, including an INVITING PRINCIPAL RETREAT with a large WALK-IN CLOSET and private 5-PIECE ENSUITE with soaker tub, separate shower, and upgraded stone countertops. Three additional bedrooms, the main family bath, and a conveniently located laundry room offer abundant space for a growing family. The finished basement includes a FAMILY ROOM, plenty of storage, and the convenience of a well-appointed full bath - ideal for guests and teens. Family and friends of all ages will enjoy the premium lot -- fully fenced and private in the back, with plenty of green space for entertaining all ages. Attached garage with inside entry & tasteful hardscaping and curb appeal. The street is quiet, with limited through traffic, close to schools, parks, and within walking distance to all amenities. Commuters value access to transit and the future LRT. Nestled in a quiet, friendly community with various home styles, allowing for plenty of lateral & move-up options. Ideal for singles, families, & investors alike! Why wait? (id:35885)
3 - 421 Lisgar Street
Ottawa, Ontario
Great location! Well kept & spacious Apartment on second floor of this building for Rent - 3 bedrooms, 1 bath. Large eat-in kitchen with fridge & stove included. Open living / dining room. Hardwood floors. Large updated windows. One bedroom has a door to outside. Storage for bikes in basement. Shared laundry in basement. Close to everything down town! transit, shops, restaurants & more! Street parking within yards of front door. Landlord pays: heat, water, hot water. Tenant pays: hydro, cable, internet. No smoking. Pets limited. (id:35885)
1341 Raven Avenue
Ottawa, Ontario
Opportunity Knocks at 1341 Raven Avenue! Nestled in the heart of Carlington, this charming 3-bedroom, 2-bath home sits on a generous 6,964 sq. ft. lot (per GeoWarehouse) and offers incredible potential for first-time buyers, renovators, or visionaries. Whether you're looking to move in, personalize over time, renovate, or even start fresh with a build, the possibilities here are endless. The main floor is bright and welcoming, featuring a practical layout with an open concept living and dining room leading to a spacious kitchen. Upstairs you will find, two bedrooms, and a flex space perfect for a home office, walk-in closet, or creative nook. Downstairs is an additional bedroom, bathroom, and family room. The attached oversized garage has plenty of room for a car, work bench and storage! Behind this home you will find the incredible deep lot that provides ample outdoor space and is situated in a premium pocket of this family-friendly, sought-after neighborhood. Enjoy the best of city living with easy access to NCC trails, parks, public transit, government workspaces, shopping, dining, highway access, and the scenic Experimental Farm. Dont miss your chance to get into the market and make this home your own. A must-see to truly appreciate! 24-hour irrevocable on all offers. (id:35885)
121 Wagon Drive
Ottawa, Ontario
Beautifully Updated Bungalow on 2.75 acres in Dunrobin's Torwood Estates. Every inch of this 4-bed home has been meticulously designed with modern elegance. It all starts when coming down that front walkway to enter the home. The open concept main floor layout with a stunning custom gourmet kitchen with gas range, separate dining area, and living room wrapped around a one-of-a-kind two-sided brick fireplace. 2 beds above grade each have ensuite baths with walk-in closets. The primary bedroom ensuite has a beautiful glass shower with a double vanity. Engineered hardwood throughout the main floor space leading to the mudroom and lower level. Massive finished basement with large family room, 2 additional bedrooms, and full bath. 2 exterior patio areas are primed and ready for all occasions. Everything in this home has been updated electrical, plumbing, including the septic and well water system. 20 min to Kanata (id:35885)
904 Rand Avenue
Ottawa, Ontario
Spacious 4-Bedroom Home on an Oversized South-Facing Lot Nestled on a quiet street, this well-maintained 4-bedroom home sits on an oversized 65' x 123' landscaped lot with a sunny south-facing backyard. Enjoy outdoor living on the expansive deck over 500 square feet perfect for entertaining or relaxing.The main floor offers a spacious layout featuring a large eat-in kitchen, formal living and dining rooms, a cozy family room with fireplace, convenient main-floor laundry, and a 2-piece powder room. Upstairs, youll find four generously sized bedrooms, including a primary suite with a private ensuite.The lower level includes a finished rec room, utility room, workshop, and ample storage space.Located in a family-friendly neighborhood close to top-rated schools, public transit, and several parks including Mooneys Bay this home is a walkers and cyclists paradise. (id:35885)
405 - 238 Besserer Street
Ottawa, Ontario
Welcome to this sun-filled, south-facing corner unit at the upscale Galleria II, perfectly positioned in the heart of Sandy Hill. Featuring 2 spacious bedrooms, 2 full bathrooms, and a dedicated den/home office, this condo offers an ideal layout for couples, professionals, or roommates with bedrooms thoughtfully placed on opposite ends for added privacy.Enjoy sweeping views over Sandy Hill from your glass-wrapped balcony, large enough for a bistro set, perfect for morning coffee or dining al fresco. The living space is filled with natural light thanks to expansive windows and features gleaming hardwood floors, cozy bedrooms, and tile in wet areas for added durability.The kitchen is a chefs delight with granite countertops, stainless steel appliances, and ample prep space. Everything you need is just steps away including grocery stores, cafes, restaurants, and transit, making car-free living not only possible but enjoyable. Ottawa CF Rideau Centre is right across the street and the University of Ottawa and ByWard Market are both a short stroll away. Live in the vibrant center of Ottawa with unbeatable walkability, a modern layout, and stylish finishes. This is urban living at its best. (id:35885)















