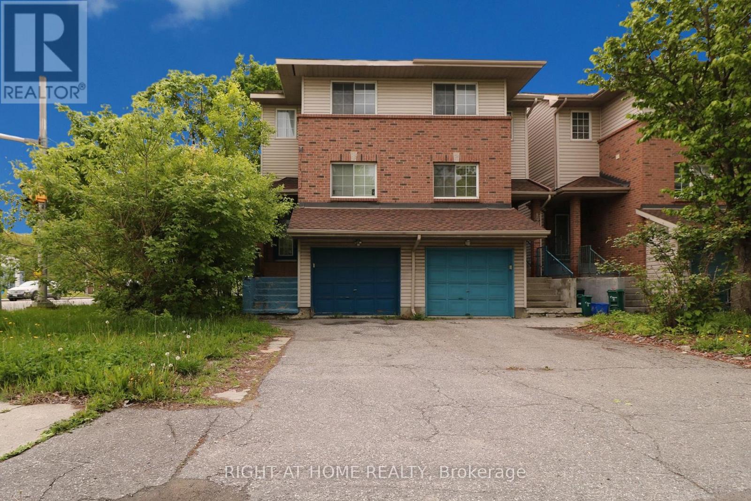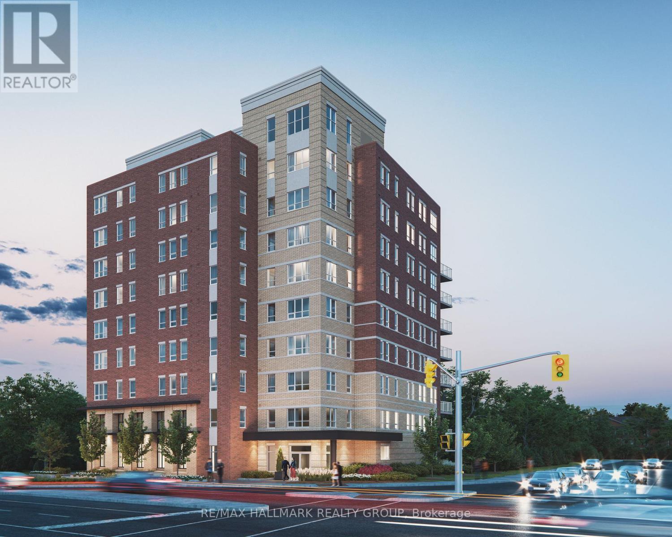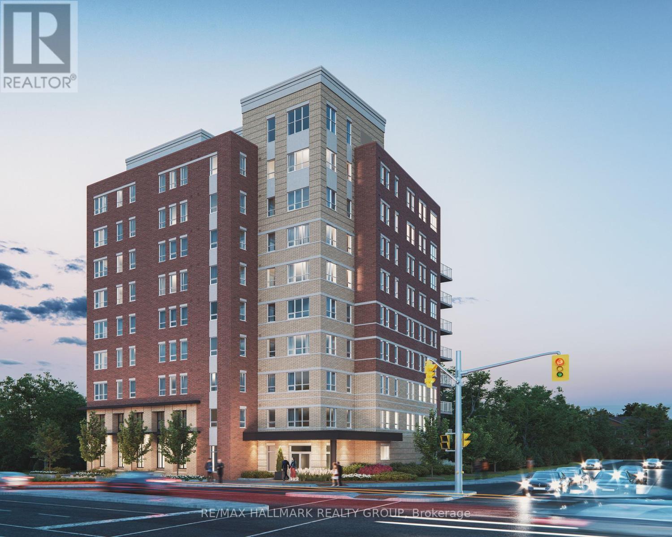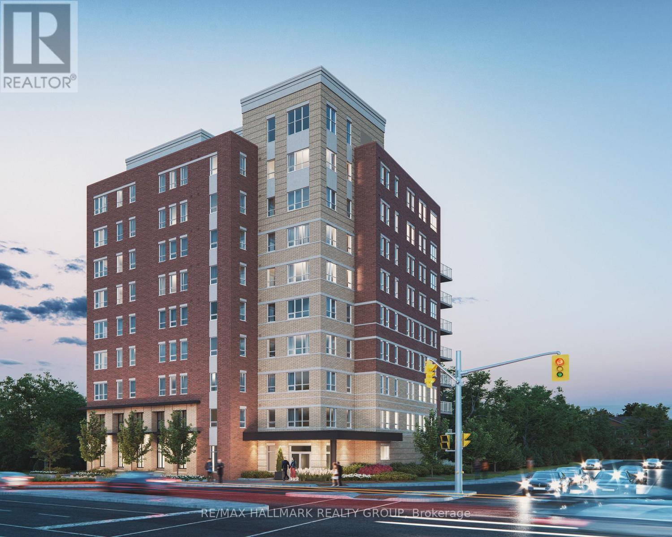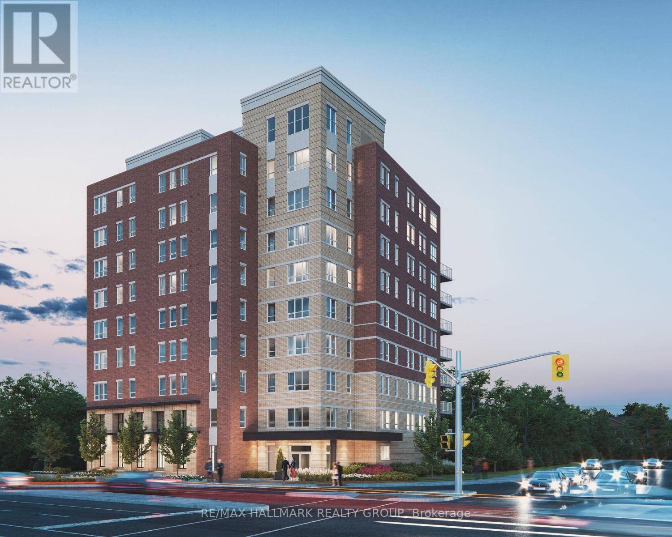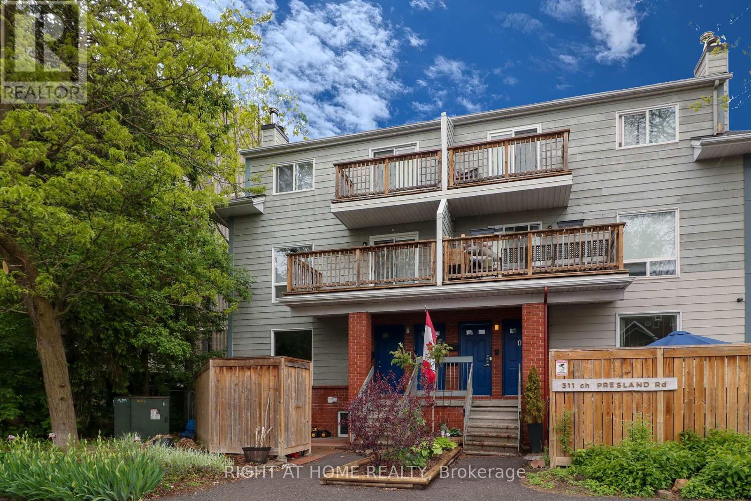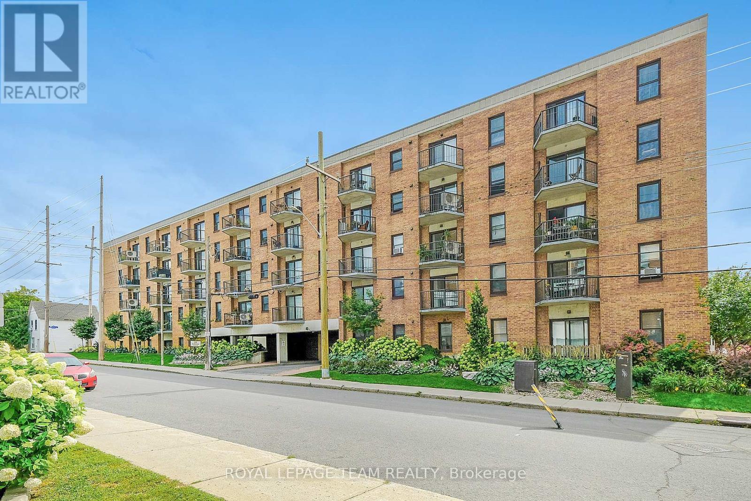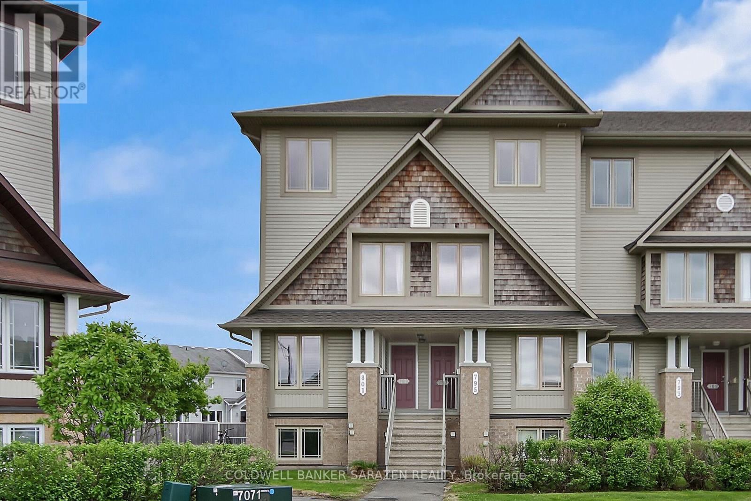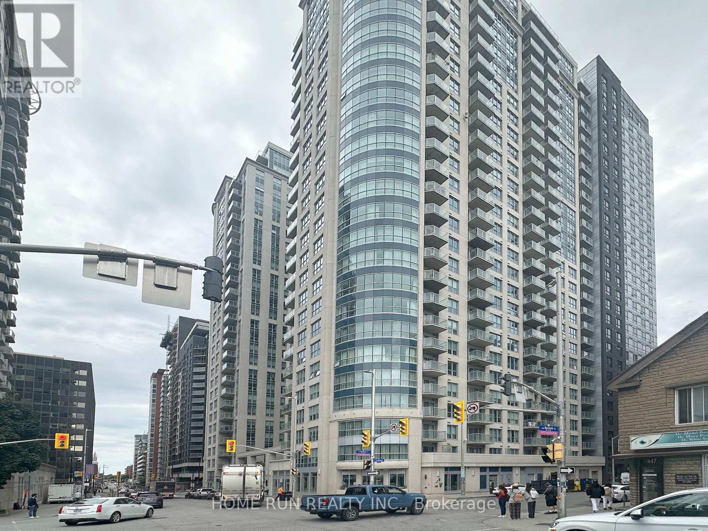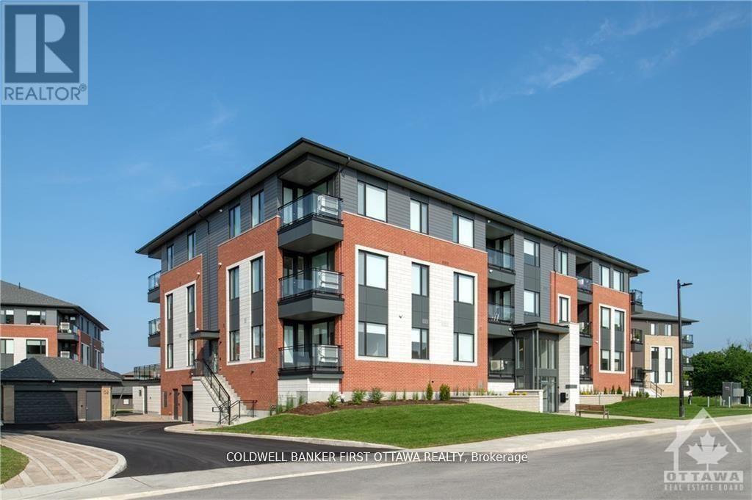6602 Woodstream Drive S
Ottawa, Ontario
Ready to move fully furnished all utilities included Walk-Out lower level 3 bedroom 1 bath in Greely next to mitch owens and albion intersection. It includes a 3 bedrooms, kitchen, private laundry, full bathroom, dinning room, expansive great room leading to double patio door overlooking the backyard wooded/tree area. This unit is fully furnished having furniture, appliances. The huge private fenced backyard is perfect for entertaining or relaxing. It features all hardwood heated flooring, and all 5 appliances. This walkout unit is accessible by separate entrance from garage or by other back door. (id:35885)
1901 Hampstead Place
Ottawa, Ontario
Freehold semi-detached home across the street from Jim Durrell Recreation Centre! Ideally located just minutes from South Keys Shopping Centre, Greenboro Community Centre and Library, parks, schools, and the O-Train for easy access to Carleton University and downtown. This 3+1 bedroom, 3-bath home features hardwood flooring, an eat-in kitchen, a finished basement with large windows, and a fully fenced backyard. The house is rented for $2999 per month plus utilities until March 31, 2027. (id:35885)
707 - 353 Gardner Street
Ottawa, Ontario
Welcome to 707-353 Gardner Street! Boasting impeccable new build in the heart of the city! This gorgeous 2 bed plus den, 2 bath apartment is steps away from popular restaurants and shops, minutes to the Byward Market, amazing parks, trails, bike paths, the Quebec side, U of Ottawa, St. Laurent Shopping Center, VIA Rail, transit & so much more! The unit offers tons of natural light with lots of windows. Features gleaming floors with no carpet and large kitchen island with granite counter-tops including in the bathrooms. Full-size stainless-steel appliances plus in-suite laundry. Building amenities include: Lounge and Bike repair and storage area. One heated underground parking spot and storage locker for additional cost. Tenant to pay Hydro. Available for immediate occupancy! One heated underground parking spot and storage locker for additional cost. (id:35885)
806 - 353 Gardner Street
Ottawa, Ontario
Welcome to 806-353 Gardner Street! Boasting impeccable new build in the heart of the city! This gorgeous 1 bed 1 bath apartment is steps away from popular restaurants and shops, minutes to the Byward Market, amazing parks, trails, bike paths, the Quebec side, U of Ottawa, St. Laurent Shopping Center, VIA Rail, transit & so much more! The unit offers tons of natural light with lots of windows. Features gleaming floors with no carpet and large kitchen island with granite counter-tops including in the bathroom. Full-size stainless-steel appliances plus in-suite laundry. Building amenities include: Lounge and Bike repair and storage area. Tenant to pay Hydro. Available for immediate occupancy! (id:35885)
706 - 353 Gardner Street
Ottawa, Ontario
Welcome to 806-353 Gardner Street! Boasting impeccable new build in the heart of the city! This gorgeous 1 bed 1 bath apartment is steps away from popular restaurants and shops, minutes to the Byward Market, amazing parks, trails, bike paths, the Quebec side, U of Ottawa, St. Laurent Shopping Center, VIA Rail, transit & so much more! The unit offers tons of natural light with lots of windows. Features gleaming floors with no carpet and large kitchen island with granite counter-tops including in the bathroom. Full-size stainless-steel appliances plus in-suite laundry. Building amenities include: Lounge and Bike repair and storage area. Tenant to pay Hydro. Available for immediate occupancy (id:35885)
807 - 353 Gardner Street
Ottawa, Ontario
Welcome to 707-353 Gardner Street! Boasting impeccable new build in the heart of the city! This gorgeous 2 bed plus den, 2 bath apartment is steps away from popular restaurants and shops, minutes to the Byward Market, amazing parks, trails, bike paths, the Quebec side, U of Ottawa, St. Laurent Shopping Center, VIA Rail, transit & so much more! The unit offers tons of natural light with lots of windows. Features gleaming floors with no carpet and large kitchen island with granite counter-tops including in the bathrooms. Full-size stainless-steel appliances plus in-suite laundry. Building amenities include: Lounge and Bike repair and storage area. One heated underground parking spot and storage locker for additional cost. Tenant to pay Hydro. Available for immediate occupancy! One heated underground parking spot and storage locker for additional cost. (id:35885)
A - 311 Presland Road
Ottawa, Ontario
Located just minutes from downtown, this light-filled 2-bedroom, 2-bath stacked condo offers an ideal blend of comfort and convenience in the heart of the city. It features hardwood floors, an updated kitchen with stainless steel appliances, and a finished lower level with a spacious primary suite and walk-in closet. Walking distance to LRT, VIA Rail station, St. Laurent Shopping Centre, parks and recreational amenities. Rented for $2,099/month + hydro until March 31, 2026, this property is a turnkey investment with endless potentials. (id:35885)
302 - 50 Burnside Avenue
Ottawa, Ontario
Come & see this lovely, spacious two bedroom, two bathroom apartment located on a quiet street just off of Parkdale Ave near the Ottawa River. Painted in cool grey, this unit features laminate (hardwood) floors in the living room/dining room, ceramic tiles in the kitchen and bathrooms and wall wall carpeting in the hallway and bedrooms. This unit enjoys two balconies and each room benefits from plenty of natural light from the sliding patio doors or windows. The former storage room was converted to accommodate ensuite laundry and the garage parking spot is #11 next to the building garage entrance. Its a short walk to the trails along the Ottawa River, Tunney's Pasture, the LRT Station and the many stores and restaurants in trendy Hintonburg and Wellington Village. Non smokers only and no pets preferred. Minimum of 24 hours advanced notice for showings as per the tenancy agreement. * Photo's from when the unit was empty (id:35885)
40 Stable Way
Ottawa, Ontario
Welcome to 40 Stable Way, a single detached 3-bedroom home in the heart of Bridlewood. Enjoy proximity to top-rated schools such as A.Y. Jackson Secondary School. 6 minute drive to Hazeldean Mall and T&T Supermarket. Step inside to discover a welcoming living room featuring a wood-burning fireplace with a classic white brick surround, perfect for cozy evenings. The generous kitchen impresses with granite countertops and a breakfast nook, making meal prep a delight. Upstairs, three good-sized bedrooms await, including a dream walk-in closet complete with a makeup desk. The finished lower level adds versatility with a recreational room and den / office space, ideal for remote work and family activities. Recent updates ensure peace of mind and modern appeal: roof shingles replaced in 2022, lower level freshly painted in 2022, main and second levels painted in 2020, a fenced yard installed in 2019, stylish oak railing added in 2017, and high efficiency furnace and air conditioning system from 2007. Currently rented on a month-to-month basis at $2,624 per month plus utilities. (id:35885)
797 Lakeridge Drive
Ottawa, Ontario
Welcome to this renovated upper-level 2 bedroom terrace home. Lots of updated features, such as all new and upgraded carpeting, upgraded vinyl flooring in kitchen and bathrooms, new light fixtures and smoke alarm. New ceramic walls in the bathrooms. This unit offers an open concept layout with spacious living and dining area. The kitchen comes with all stainless-steel appliances and has plenty of counter space. There is also breakfast area than can work den, and private balcony. Upstairs you will find two master bedrooms each has its full ensuite bath. Laundry room with storage space. This Condo is Located within walking distance to schools, restaurants, shopping and public transit. You will also enjoy the convenience of having a park just steps from your front door. Come and see for yourself. (id:35885)
1203 - 195 Besserer Street
Ottawa, Ontario
Fully Furnished and Move in Ready! Beautiful 1 Bedrooms, 1 Den Condo is delightful inside and out, Suited in a popular family-friendly neighbourhood of the heart of Ottawa Downtown! South-facing unit get plenty of sunlight throughout the day. 1 underground parking spot included as well as dedicated storage locker. OPEN CONCEPT kitchen with S/S Appliances, sunlight flooded the living room and dining room. Large windows, private balcony and inunit laundry! Building amenities enhance your lifestyle with 24-hour security, indoor poor, gym, party room and gourmet kitchen. Close to all amenities! Minutes away from University of Ottawa, Byward Market, Galleries, Canal, Rideau Shopping Center & Parliament Hill. Underground parking spot(P2-22), storage locker(P6.5 F-43) Includes. Moving ready, Don't miss this one. (id:35885)
107 - 520 Pimiwidon Street
Ottawa, Ontario
TREMENDOUS VALUE FOR A 1 BEDROOM PLUS DEN SUITE in sought after Wateridge Village! What could be better than living in this vibrant new community adjacent the Ottawa River? Ideally situated close to the RCMP, Montfort Hospital, CSIS, NRC, Rockcliffe Park and just 15 minutes to downtown. Built to the highest level of standards by Uniform, each suite features quartz countertops, appliances, window coverings, laundry rooms, bright open living spaces and private balconies. Residents can enjoy the common community hub with gym, party room and indoor and outdoor kitchens. A pet friendly, smoke free environment with free WIFI. Underground parking and storage is available at an additional cost. Book a tour today and come experience the lifestyle in person! Photos are of a similar unit. (id:35885)

