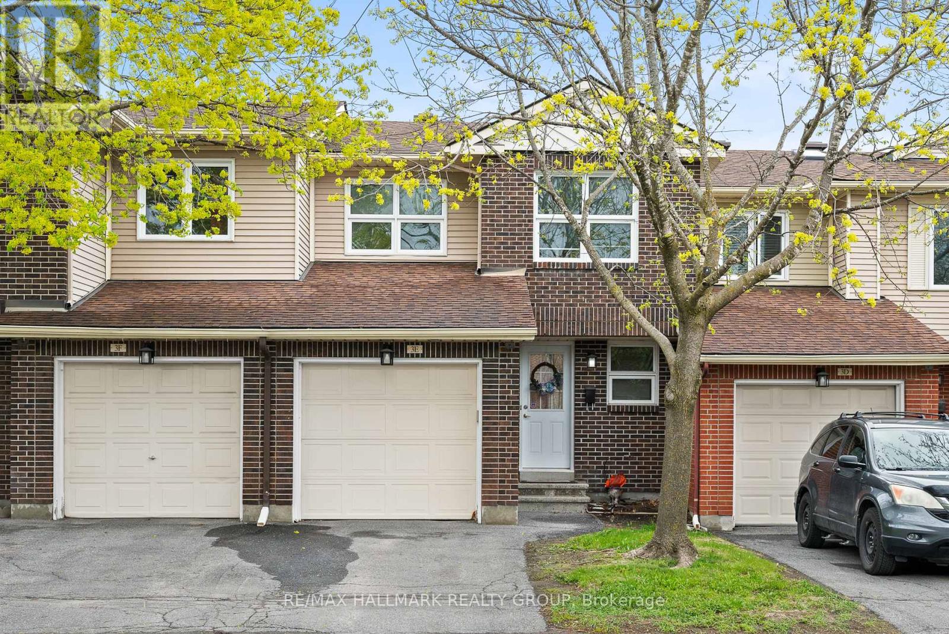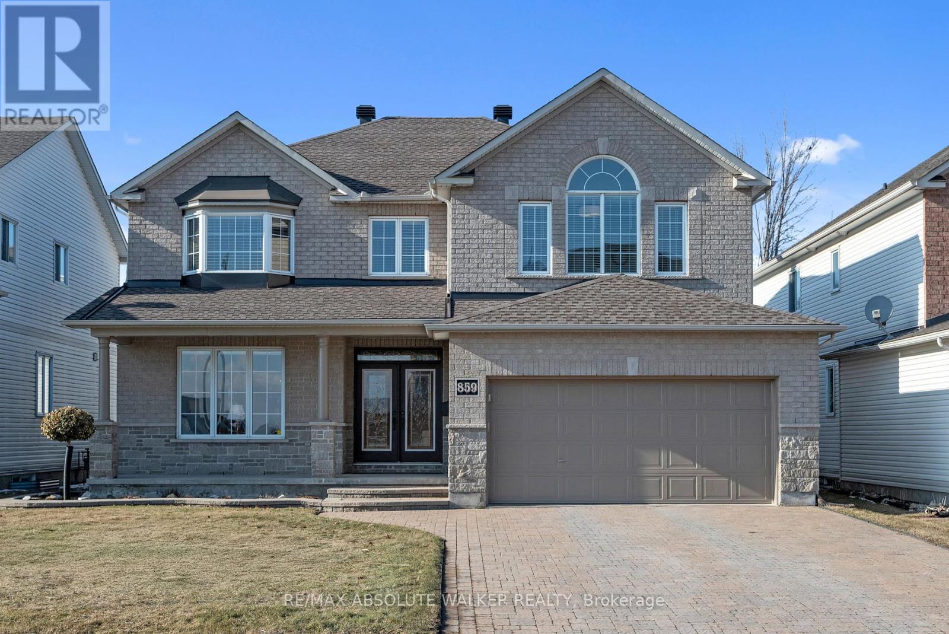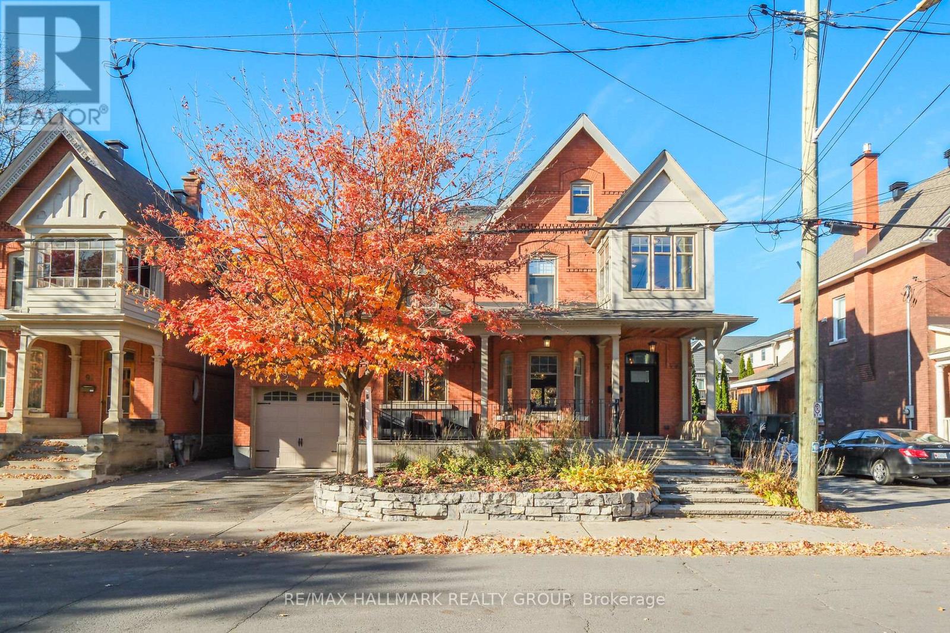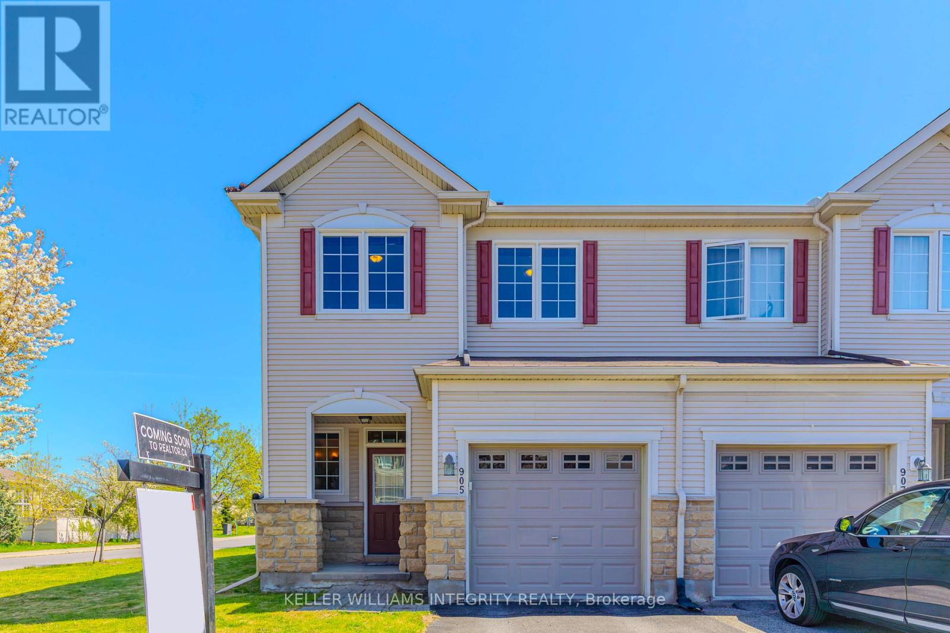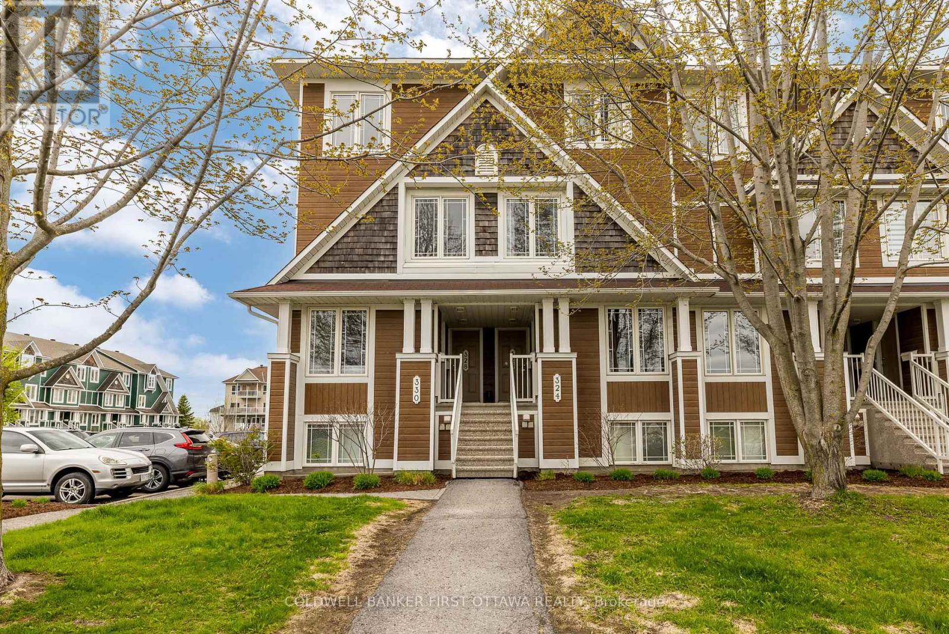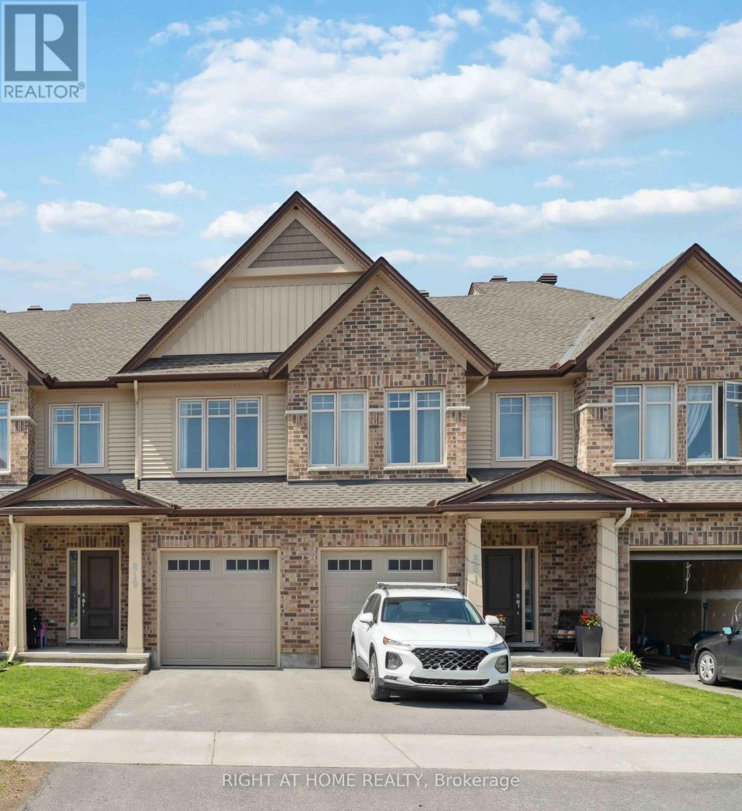43 Bluegrass Drive
Ottawa, Ontario
Welcome to this beautiful 2-storey detached home nestled in the quiet, sought-after family neighbourhood of Bridlewood, Kanata. Bright and spacious, this home features 3 bedrooms, 2.5 bathrooms, and a fully fenced, private backyard perfect for family living. Prepare to be wowed by the jaw-dropping living room showcasing 14 foot ceilings and wall-to-wall windows that flood the space with natural light. Cozy up in the colder months by the gas fireplace in this stunning space. The main floor also features a bonus family room, a formal dining room, a conveniently located powder room and a large eat-in kitchen with stainless-steel appliances. Upstairs, the spacious primary bedroom offers 2 closets leading to a private 3-piece ensuite. You'll also find two additional well-sized bedrooms and a full 3-piece main bath. The finished lower level includes a bright rec room with a large window, laundry area, and an impressively large storage area with potential to expand the living space. Step outside to a generous backyard featuring a beautiful deck, mature tree, and plenty of room for the family to grow and play. Just a short walk to schools and parks, and minutes to major grocery stores, restaurants, gyms, and Highway 417, this home offers the perfect blend of comfort, space, and convenience. Don't miss your chance to call this Bridlewood gem home! (id:35885)
139 - 3e Castlebrook Lane
Ottawa, Ontario
Beautifully Renovated 3-Bed, 2.5-Bath Condo Townhouse in Prime Centrepointe Location 3E Castlebrook Lane Welcome to 3E Castlebrook Lane, a stunningly updated 3-bedroom, 2.5-bathroom condo townhouse nestled in the heart of Centrepointe one of Ottawa's most desirable neighbourhoods. From the moment you step inside, this warm and inviting home will make you feel right at home. The main level features expansive, light-filled living spaces adorned in soft, neutral tones. A fully renovated kitchen greets you at the entrance, complete with all appliances, granite countertops, and beautifully crafted cabinetry offering abundant storage. The open-concept layout flows seamlessly into the dining and living areas, where a cozy fireplace creates the perfect ambiance for relaxing or entertaining.Hand-scraped, pre-engineered hickory hardwood flooring adds sophistication and continuity throughout the main level. Fresh paint and modern light fixtures elevate the homes contemporary appeal. Upstairs, you'll find a spacious primary suite with a private ensuite, two additional generously sized bedrooms, and a second full bathroom perfect for families or guests. The finished lower level offers a large family room, ample storage space, and a separate mechanical/laundry room. Step outside to a backyard oasis backing onto green space, ideal for enjoying summer evenings or adding your own patio retreat. Located within walking distance to Centrepointe Park, Algonquin College, and public transit, with easy access to Woodroffe and Baseline Roads, shopping, schools, and recreational facilities this location is unbeatable. Boasting a high walk score, everything you need is just moments away. Dont miss your chance to call this beautifully updated home your own. A perfect blend of space, style, and location book your private showing today! Over $30,000 invested since 2021, such as Engineered hardwood Flooring, Furnace(24), Air Conditioner(22), hot water tank(22) and Freshly painted in (21)! (id:35885)
1300 Alness Court
Ottawa, Ontario
Welcome to this beautifully maintained and inviting 3-bedroom, 2-bathroom end-unit condo townhome, offering a blend of style and convenience. With no rear neighbours and a prime location close to walking paths, transit, schools, and parks, this home promises a peaceful lifestyle in a vibrant community. Inside, the timeless white kitchen features ample cabinetry and counter space, overlooking the open-concept living and dining areas. The sun-filled living room is highlighted by a fireplace, creating a cozy focal point. Upstairs features three spacious bedrooms and a fully updated main bathroom, perfect for a growing household. The finished lower level offers bonus living space that can be tailored to your needs, along with a convenient laundry area and additional storage. Step outside to the landscaped and fenced backyard, where you can enjoy outdoor dining or unwind in your private space. This end-unit gem is move-in ready and located near everything you need. (id:35885)
859 Martello Drive
Ottawa, Ontario
Welcome to this stunning 4+2 bedroom, 5-bathroom home offering over 4,000 sq.ft of living space and the perfect blend of sophistication, space, and comfort, designed for both grand entertaining and everyday living. The gracious floor plan offers well-scaled principal rooms, with the adjoining living and dining areas showcasing pillar accents, crown molding, and timeless charm. At the heart of the home, the chef's kitchen features a centre island, abundant cabinetry, generous counter space, and a sunlit breakfast nook overlooking the tranquil backyard. The family room is a showstopper, featuring soaring ceilings, striking palladium windows, and a cozy gas fireplace. Upstairs, the luxurious primary suite boasts a sitting area, walk-in closet, and a 5 piece ensuite. Three generous secondary bedrooms, including one with a private ensuite, plus an additional full bathroom, complete the upper level. The finished basement extends the living space, offering a large rec room, two additional bedrooms, and a 4-piece bathroom, ideal for guests, multi-generational living, or a private retreat. Step outside to your backyard oasis, where a gazebo, patio, shed, and lush garden beds create the perfect setting for outdoor enjoyment. Located just steps from transit, top-rated schools, Portobello Park, and Francois Dupuis rec complex, this home is a true gem in a sought-after neighbourhood! (id:35885)
89 Fourth Avenue
Ottawa, Ontario
Step into timeless elegance with this beautifully updated and expanded Glebe residence. Originally built in 1895 and thoughtfully renovated in 2013, 89 Fourth Avenue blends classic architectural details with contemporary design, modern amenities, and updated mechanical systems. Situated on a rare 50x103 ft lot, this property offers space, style, and sophistication in one of Ottawa's most sought-after neighbourhoods. The main floor impresses with soaring 9-foot ceilings, rich hardwood flooring, and a flowing layout that includes formal living and dining areas, a sunlit home office, and an open-concept family room anchored by a cozy gas fireplace. The chef-inspired kitchen is a showstopper, featuring a walk-in pantry, quartz island with breakfast bar, Italian marble backsplash, stainless steel appliances, and dual dishwashers which are perfect for entertaining. Upstairs, five generously sized bedrooms and five bathrooms provide exceptional comfort for growing families. The luxurious primary suite boasts two walk-in closets and a spa-like 5-piece ensuite with steam shower. The second floor includes three additional bedrooms, a full bath, a large laundry room, and a sun-filled den overlooking the action on Fourth Avenue. The third-floor loft offers a private retreat with a bedroom and 3-piece ensuite. Outdoor living is just as impressive with a private, landscaped backyard oasis featuring an in-ground pool, hot tub, outdoor kitchen under a covered porch, and low-maintenance grounds. The finished basement adds versatile living space and storage, and the heated oversized garage with direct mudroom access, plus interlock driveway parking for two, completes the package. (id:35885)
1301 - 40 Nepean Street
Ottawa, Ontario
Welcome to Unit 1301 at 40 Nepean St.- Come work & play in Centertown Ottawa and live in sought-after Tribeca East! This prestigious building has tons of state of the art amenities which include: an Exercise Centre, Indoor Pool, Sauna, Party Room, Rooftop Terrace, 3 guest suites, & on-site security! This stunning 1-bed, 1 full bath, Northeast facing corner unit has it all! Kitchen is fully equipped with stainless steel appliances, tons of counter and storage space, granite counter-tops, and in-unit laundry closet. Functional layout with tons of windows allow for lots of natural light. Spacious bedroom boasts large closet for all of your belongings. Groceries, Parliament, Financial District, ByWard Market, Rideau Centre & transit are all a very short walk away! Tenant pays Hydro. 2 storage lockers & 1 underground parking included! Available immediately! (id:35885)
905 Caldermill Private
Ottawa, Ontario
This luxurious 3-bedroom, 2.5-bathroom corner lot end unit townhome offers over 1,900 sq. ft. of open-concept living in the highly sought-after Stonebridge in Barrhaven. Main Floor features the functional & inviting layout, a formal dining area, a cozy living room, and a bright eat-in kitchen space. Sunlit interiors with large windows and elegant hardwood floors, a Modern kitchen with ample natural light and easy access to the backyard. Upper Level features spacious primary suite with a luxurious 4pc ensuite and two walk-in closets, two additional well-sized bedrooms and a 4pc family bathroom, convenient second-floor laundry for added practicality. The cozy recreation room with a gas fireplace in the basement is perfect for movie nights or a home gym. The fully fenced backyard is ideal for summer barbecues and outdoor entertaining. Close to top-rated schools, parks, trails, Minto Recreation Complex, Golf & all amenities. (id:35885)
326 Crownridge Drive
Ottawa, Ontario
Welcome to 326 Crownridge Drive in Kanata. This spacious and versatile upper-level condo is ideal for first-time buyers, young families, downsizers, and investors alike. Boasting two generously sized bedrooms each with its own en-suite, this bright, open-plan layout is perfectly suited to modern living. The expansive lounge and dining areas are ideal for entertaining, while the well-equipped kitchen offers ample space for the budding chef. The breakfast area could also function well as a home office or workspace and provides access to the main floor balcony. Upstairs, the convenient in-unit laundry and utility room are located close to the bedrooms, with the principal bedroom enjoying its own private balcony. Well maintained and ready to move into, this property includes two parking spaces, ideal for households with two vehicles or visiting guests. Situated in sought-after Kanata South, enjoy unbeatable access to local amenities, green spaces, tennis courts, shops, public transport, and major routes. Only minutes by car to DND Carling and Kanata's high-tech sector. It's a must see! (id:35885)
819 Miikana Road
Ottawa, Ontario
Nestled in the sought-after Findlay Creek community, 819 Miikana Rd is a Tartan Pearl 1,920 sq ft townhome that offers the perfect blend of modern elegance and thoughtful design. The ground floor boasts a spacious open-concept layout, with an *bonus family room*. This stunning home features premium finishes, large windows that flood the space with natural light, and a chef-inspired kitchen with quartz countertops. The *oversized primary suite* is a true retreat, with a luxurious ensuite and ample closet space. Well sized 2nd and 3rd bedroom, with a shared bathroom & linen closets. The basement is lit with natural sunlight from *ceiling height rear windows*. The bsaement recreation room has a *bonus fireplace*. With convenient access to parks, schools, shopping, and dining, this townhome delivers both comfort and convenience in a vibrant neighborhood. A must-see for anyone seeking warmth living in a prime location! (id:35885)
6417 Loire Drive
Ottawa, Ontario
Single detached 3 bedroom, 3 bathhome home in great neighborhood. Close to schools, parks, shopping, recreation and public transportation. Under 5 mins to the 174 Hwy and under 15 mins to downtown Ottawa. Main level features 2 living spaces, powder room, dining area, laundry, and spacious kitchen with good amount of counter and cabinet space. The upper level has a full bath, and 3 bedrooms including a primary with walk-in closet and 4 piece ensuite bath. The lower level has a copious amount of storage, workshop and a finished recroom. Newer furnace, A/C, windows, fridge & dishwasher all add to help with efficiency. Full credit checks and references. 24 Hours notice for showings. Schedule B to accompany all offers, photos taken prior to current occupants. (id:35885)
714 Jennie Trout Terrace
Ottawa, Ontario
A new kind of detached home for new and growing families. The Brighton Single Family Home delivers more interior square footage with a spacious 3-storey floorplan. The tiled foyer leads to an impressive family room on the first floor, and the main living area is found on the open-concept second floor. The dining room is centered in the space, with the living room to one side with a fireplace, the kitchen, dining room, and den on the other. The third floor features 3 bedrooms, 2 bathrooms and the laundry room, with the primary and third bedrooms offering walk-in closets. An ensuite is included in the primary bedroom, and an unfinished basement gives you more space when you need it! Brookline is the perfect pairing of peace of mind and progress. Offering a wealth of parks and pathways in a new, modern community neighbouring one of Canada's most progressive economic epicenters. The property's prime location provides easy access to schools, parks, shopping centers, and major transportation routes. November 27th 2025 occupancy! (id:35885)
720 Jennie Trout Terrace
Ottawa, Ontario
The perfect detached home for new and growing families. The new Astoria Single Family Home has plenty of interior square footage for the growing family. The tiled foyer leads to an impressive family room on the first floor, and the main living space is found on the open-concept second floor. The kitchen is at the centre of it all, with the living room to one side, the dining room and den on the other. The third floor features 3 bedrooms, 2 bathrooms and the laundry room, with the primary and third bedrooms offering walk-in closets. An ensuite is included in the primary bedroom, and an unfinished basement gives you more space when you need it! Brookline is the perfect pairing of peace of mind and progress. Offering a wealth of parks and pathways in a new, modern community neighbouring one of Canada's most progressive economic epicenters. The property's prime location provides easy access to schools, parks, shopping centers, and major transportation routes. November 20th 2025 occupancy! (id:35885)

