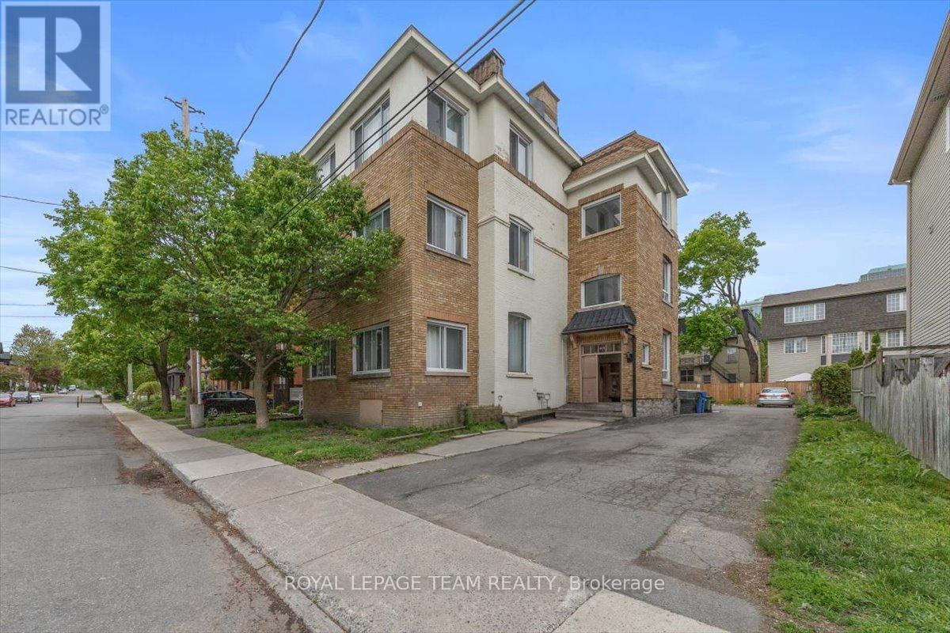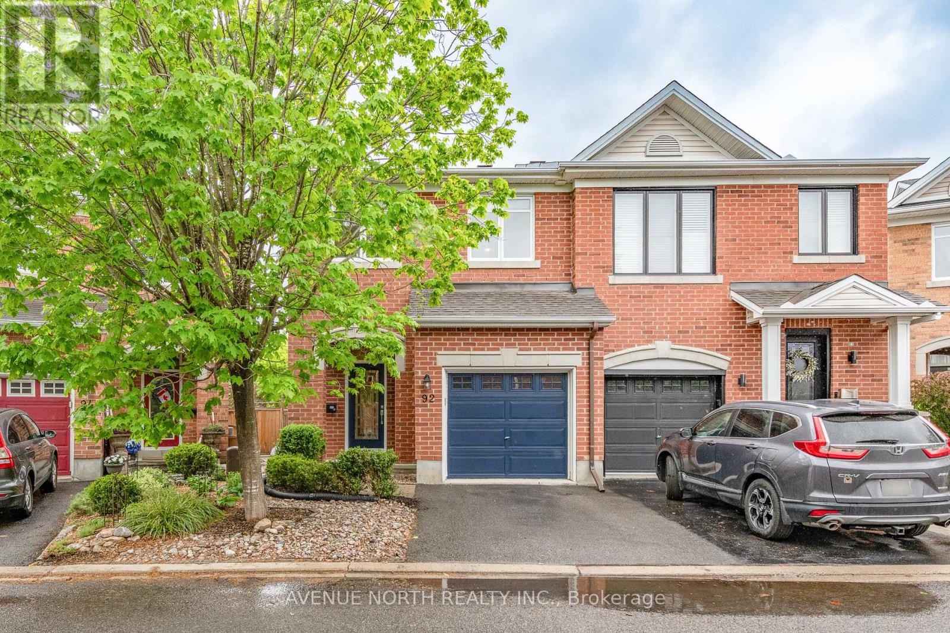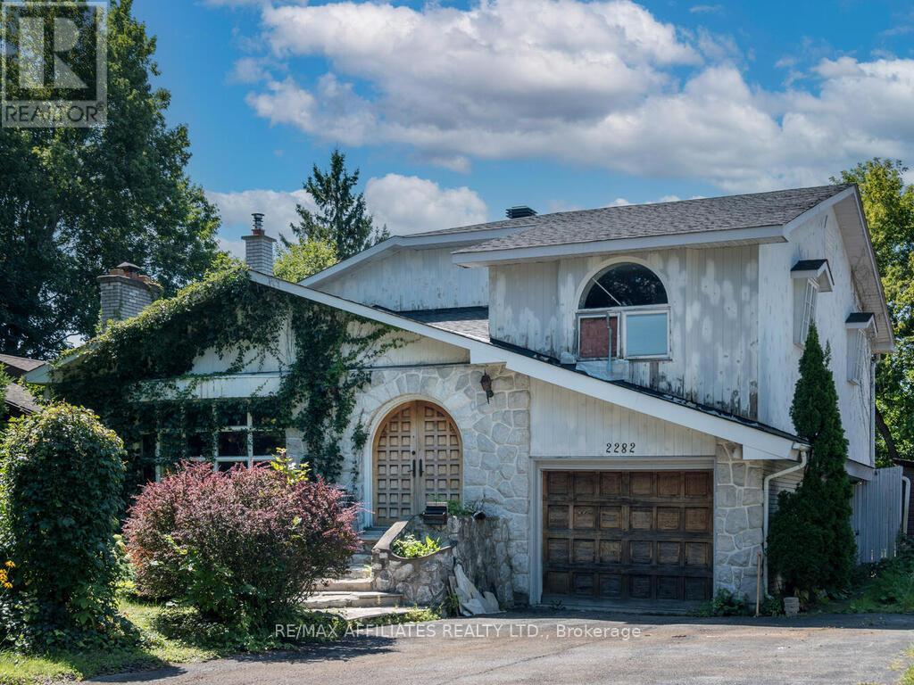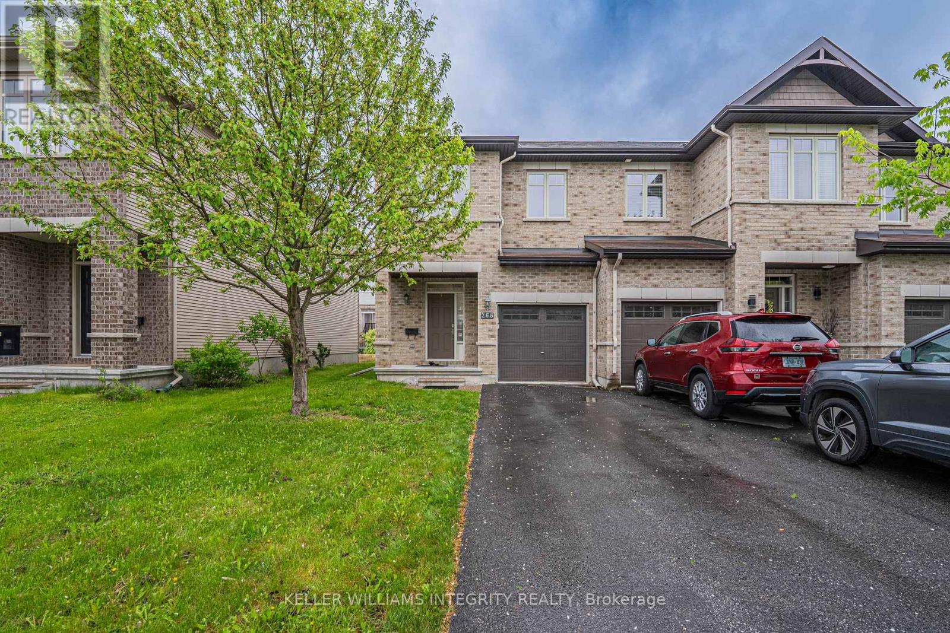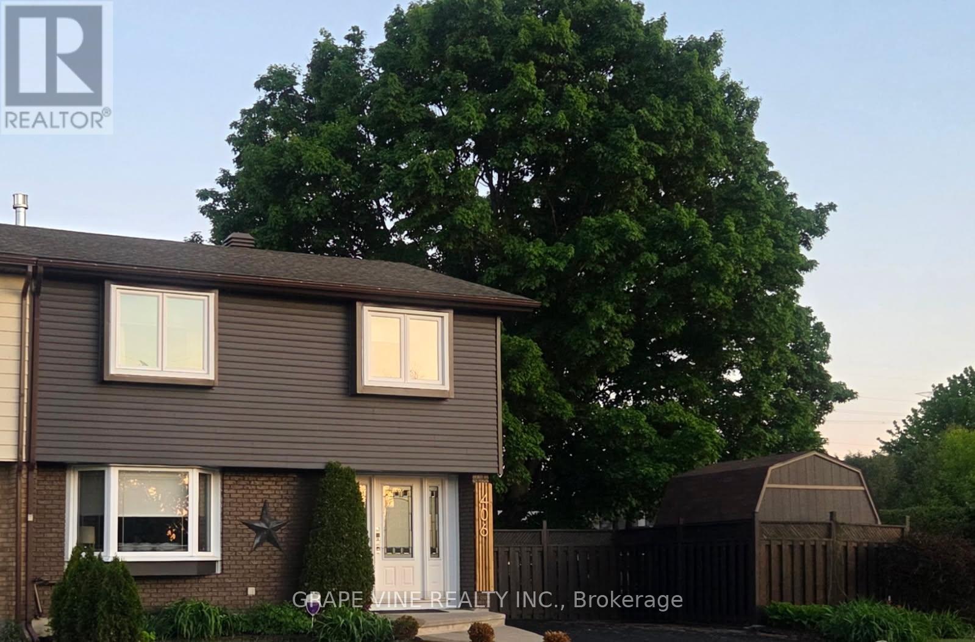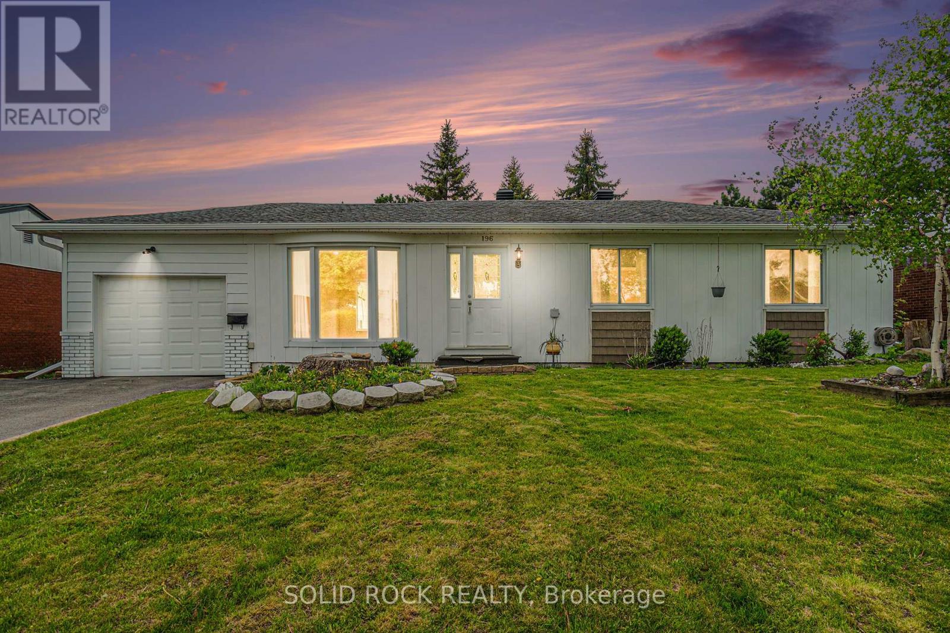23 Southview Crescent
Ottawa, Ontario
Lovely & spacious 2+2 bedroom, 2 full bathroom bungalow in a quiet neighbourhood of Parkwood Hills & nearby to convenient amenities of Merivale Rd, including the Merivale Mall, Walmart, Farmboy, Costco, Metro & Movati. Just minutes from General Burns Park & schools, this highly desirable location also offers a quick commute to downtown, Carleton U, Algonquin College and many other great employers nearby & easy access to Hwy 417. This home features spacious living & dining room with large windows letting in lots of natural light, 4 good sized bedrooms, a large rec room on the lower level, and a private backyard with a storage shed for added convenience. Simply move in @23 Southview Cres! Rental application, proof of income, employment letter & credit check with all applications. (id:35885)
86 Kindred Row
Ottawa, Ontario
Welcome home to this beautiful two story townhouse in Kanata/Stittsville. This modern and bright house contains three levels of living space (including finished basement). The first level has a spacious open concept great room, kitchen, and dining room along with patio access to backyard. Featuring hardwood and tile flooring on this level, the kitchen also includes all stainless steel appliances, upgraded granite countertop and a breakfast bar. The secondary level features 3 bedrooms including a main bath and master ensuite. The finished rec room in the basement is a great area for family activities. All window treatments in the pictures are included. Also includes washer, dryer, heat pump for cooling and heating, and automatic garage door opener. Conveniently located close to 417 Highway, near schools, shopping plazas, Costco, Tanger Outlets, CTC and Bell Sensplex. (id:35885)
479 Cooper Street
Ottawa, Ontario
Located in the heart of vibrant Centretown, this fully leased six-unit, multi-family building offers an exceptional investment opportunity. With a prime location, offering easy access to downtown Ottawa, shops, restaurants, and public transit, this property combines steady rental income with strong potential for long-term growth. A combination of spacious one and two bedroom units, all well maintained with many updates and improvements throughout.The property also features 9 legal parking spaces, a rare and valuable feature in this desirable urban area. Don't miss out on this investment gem! (id:35885)
92 Encore Private
Ottawa, Ontario
Welcome to this wonderful 3 bed, 3 bath semi-detached home that blends style, comfort, and functionality. The open concept main level features rich hardwood flooring, solid oak banisters and a bright living room with California shutters, overlooking a private, landscaped backyard - ideal for relaxing or entertaining. The open concept kitchen boasts stainless steel appliances all throughout, a large island with breakfast nook and abundant cabinetry. Upstairs, enjoy the convenience of second-floor laundry and a spacious primary suite complete with a walk-in closet and a 4-piece ensuite featuring a soaker tub and separate stand-up shower. The finished basement offers a generous recreation room with built-in shelving, pot lights and built-in ceiling speakers - perfect for movie nights or hosting guests. A brand new central vacuum system has been recently installed for ease of cleaning throughout the entire home. Landscaped front and rear yards add to the home's curb appeal. Low $102/month Co-Tenancy fee. Move-in ready and packed with all of the must have features. (id:35885)
2282 Crane Street S
Ottawa, Ontario
Fabulous location close to OTTAWA GENERAL, CHEO AND PERLY HEALTH. This customized home is situated on a lovely quiet street in Elmvale Acres/Urbandale. Walking distance to schools, parks, recreation and shops. Other rooms are unfinished play room and furnace room. Perfect opportunity to create your own gracious living space for a growing family. All appliances are: AS IS CONDITION. Pool has not been used for roughly 5 years, 24 hours required for viewings due to work schedules. Flooring; Ceramic tile, softwood and hardwood. (id:35885)
6 Eagleview Street
Ottawa, Ontario
Welcome to 6 Eagleview Street in sought after Emerald Meadows! Terrific Minto freehold townhome well designed with a spacious layout and inviting front entry with powder room! Features a separate dining room as well as a breakfast area in kitchen, 3 very good sized bedrooms, primary bedroom has a 4 pce ensuite and a large walk-in closet! Generous living room with crown moulding has a large picture window overlooking the backyard. Spacious and family friendly kitchen has a sliding patio door with an attractive highlight window out to the backyard! Living, dining, stairs and bedroom floors have been updated with quality vinyl and laminate flooring! Tile flooring in kitchen and bathrooms! Lower level offers a cozy recreation room with a large window perfect as a play area or tv room, a storage room and a laundry/utility area! Backyard is completely fenced with a 2 level deck, and garden beds! Single car garage with inside entry and the extra long driveway easily fits a pick up and SUV! This home has been well maintained with many updates and enjoyed by the current owners! An excellent opportunity to own a lovely home in one of Kanata's desirable and established neighbourhoods! (id:35885)
74 St Francis Street
Ottawa, Ontario
Opportunities like this don't happen often in Hintonburg! Originally built as a charming 1-bedroom bungalow, this home has been thoughtfully expanded and updated to meet today's living standards, all while preserving its character and warmth. Currently set up for multi generational living. The front 1 bedroom, 1 bath unit is bright with loads of storage. The back 1 bedroom 1 bath unit has the benefit of the upstairs loft space. The lower level includes a second bedroom, a modern 3-piece bathroom, and a full laundry room. The current owners had a long term tenant in the front unit who was paying well below market value at a $1100 a month. Easily converted back to a single by removing the kitchen from the back unit. French doors open onto a gardeners dream backyard with full afternoon sun. Ready for all your vegetable gardens and plantings. Insulated and heated detached garage (23x13 ft) provides year-round functionality use it as a workshop, studio, or simply for extra storage. All of this sits on an extra-deep 40x125 ft lot, zoned R4H, offering a rare opportunity for future development. The last new infill semi on St Francis just sold this month for 1.5M! Just steps from Hintonburg Park, the Community Centre, Parkdale Market, and a short walk to the vibrant shops and restaurants of Wellington Street West. This home blends location, lifestyle, and potential don't miss your chance to be part of one of Ottawa's favourite urban communities. 24 hour irrevocable on offers. (id:35885)
268 Keyrock Drive
Ottawa, Ontario
Welcome to 268 Keyrock Drive a beautifully maintained Richcraft Highland model home in the heart of sought-after Kanata Lakes. Built in 2012 and originally used as the model home, this one-owner gem features over 1,800 sq.ft. of sunlit living space with soaring ceilings, hardwood floors, quartz countertops, pot lights, and premium finishes throughout. The open-concept kitchen is equipped with stainless steel appliances and a large island, flowing seamlessly into a bright living area anchored by vaulted ceilings and expansive windows. Upstairs, the primary suite offers a walk-in closet and 3-piece ensuite, while two additional bedrooms provide comfort and space. The fully finished basement adds a generous family room with a cozy gas fireplace and ample storage. Nestled within top school boundaries and just steps to parks, transit, Kowloon Market, and all essential amenities, this move-in-ready home combines style, convenience, and a prime location ideal for family living. (id:35885)
107 Nutting Crescent
Ottawa, Ontario
OPEN HOUSE - SUNDAY, June 8th from 2:00 p.m. to 4:00 p.m. Welcome to 107 Nutting Crescent in RIVERSIDE SOUTH! Step into one of Richcraft's largest end-unit townhomes offering over 2,200 sq. ft. of thoughtfully designed living space. This 3-bedroom, 3-bathroom energy-efficient home is loaded with premium builder upgrades, blending modern style with everyday functionality - perfect for contemporary family living. Upon entry, you're greeted by a spacious foyer with a convenient powder room and inside access to the garage. Step up into a bright, open-concept main floor with elegant hardwood flooring throughout. The separate dining area flows seamlessly into a stunning kitchen equipped with an extended quartz island, ample cabinetry and counter space, stainless steel appliances including a Thermador gas stove & Zephyr range hood, and a breakfast/coffee bar area ideal for your morning routines. Upstairs, the luxurious primary suite features a large walk-in closet and a spa-like ensuite complete with a soaker tub, separate shower, and double sinks. A secondary bedroom also includes a walk-in closet and a cheater ensuite, while an additional bedroom offers flexible space, perfect as a home office. For added convenience, the laundry closet is located on the upper level. The lower level boasts a spacious family/recreation room complete with a large movie screen, projector, and a cozy fireplace perfect for movie nights or relaxing with family. Additional highlights include ample storage space, an air exchanger, plumbing rough-in for a bathroom, a deck for outdoor entertaining, gas BBQ hook-up, and a fully fenced backyard. You'll love the convenience of nearby primary and secondary schools, shopping, parks, and countless amenities. Location indicator is Manotick. Easy access to Barrhaven, and Findlay Creek, and service by the LRT Trillium Line, this end unit and location truly has it all. Be our guest and book your private viewing today! (id:35885)
406 Woodfield Drive
Ottawa, Ontario
Situated on a quiet corner lot directly across from Medhurst Park in the highly sought-after Tanglewood neighborhood, this stunning, move-in ready home showcases over $150,000 in thoughtful upgrades--making it a perfect turnkey opportunity for families and savvy rental property investors alike. Meticulously renovated inside and out, this 3-bedroom gem combines modern comfort with timeless style and income potential. The open-concept main floor features a custom-built living room TV wall(2025) and a fully updated kitchen with premium appliances including a gas stove and Bosch dishwasher(2019). Natural light pours through new energy-efficient windows(2021), while a new gas fireplace(2021) adds cozy charm. The upstairs is complemented by new doors(2024) and sanded and refinished parquet floors(2024). A new high-efficiency furnace with a Wi-Fi thermostat and humidifier(2023), provide year-round comfort. The fully transformed lower level offers a private two-bedroom suite with its own bathroom, sitting area, and kitchenette(2022), designed for generating extra rental income (basement wall can be removed, prior to closing, to open up the space - pictures available upon request). Major interior upgrades also include a complete electrical system overhaul(2019) with a new panel, lighting, and pot lights, and upgraded plumbing for the basement suite. Outside, a professionally landscaped backyard retreat features a new deck, raspberry and blackberry bushes, and koi pond(2021). A spacious powered workshop with upper storage and a garden shed both electrified(2019), cater to hobbyists and extra storage needs. Exterior enhancements include BBQ hook-up(2021), new siding, brick staining, and custom finishes(2025), along with security system and cameras. Located just a two-minute walk from transit with direct access to Algonquin College, Carleton University, University of Ottawa, and close to Costco, cafés, & scenic trails, this property delivers unmatched value in a prime location. (id:35885)
35 Bellrock Drive
Ottawa, Ontario
Walking Distance to Top-Ranked Earl of March Secondary School! Welcome to this well-maintained freehold townhouse in an excellent location just steps from shopping, multiple parks, the public library, arena, convenient transit, and the Top Schools. Situated next to a park and playground, this home is ideal for families. This immaculate 3-bedroom, 3-bath home has been freshly painted in a modern, neutral palette. It features new flooring on the second floor, basement, and both staircases. The main level boasts light-toned hardwood flooring and a bright kitchen with maple cabinets and a cozy eating area. Upstairs, the spacious primary bedroom offers a 3-piece ensuite and a walk-in closet, along with two additional well-sized bedrooms. The finished lower level includes a welcoming family room with a gas fireplace and ample storage space. Enjoy the fully fenced backyard featuring a large deck and BBQ gas hookup perfect for outdoor living and entertaining! Upgrades: 2022 - New furnace, new AC, new hot water tank (HWT), and all new kitchen appliances, Re-finish the main floor hardwood; 2023 - Backyard deck, backyard fence, and front yard landscaping; 2024 - New washer and dryer; 2025 - Entire house painted (id:35885)
196 Morrena Road
Ottawa, Ontario
Rarely offered, Bungalow in the heart of Kanata, with a bright living and dining rooms features large windows, overlooking the picturesque backyard. The lower level offers recreation room ready for customization. The property includes a very private and spacious backyard ideal for family. Its convenient location is within walking distance of shopping, various schools, recreational facilities and public transportation. As per form 244: Offers will be considered at 9 am on June 05, 2025. Property is Sold Under Power of Sale, Sold as is Where is. Seller does not warranty any aspects of Property, including to and not limited to: sizes, taxes, history or condition. (id:35885)


