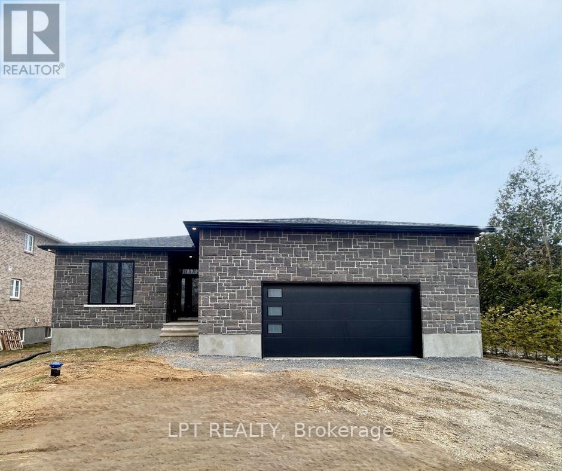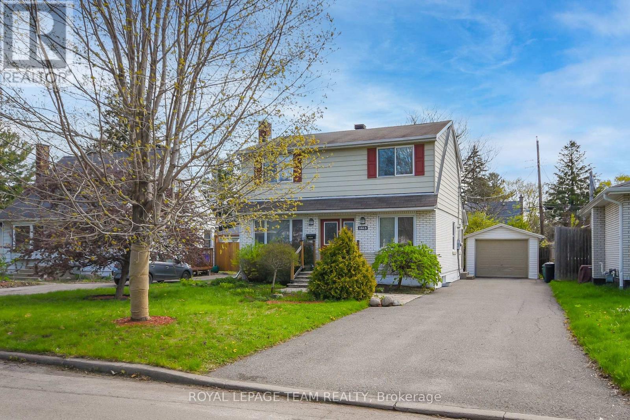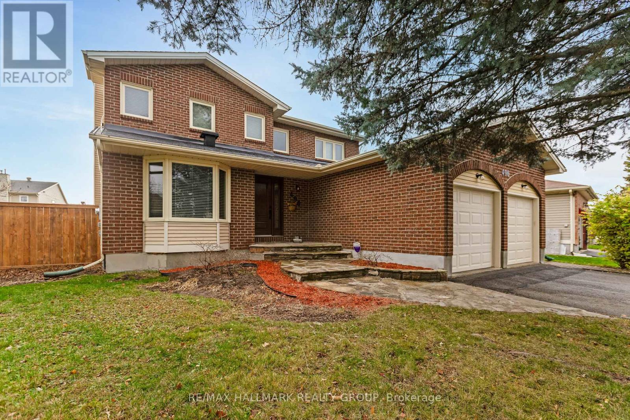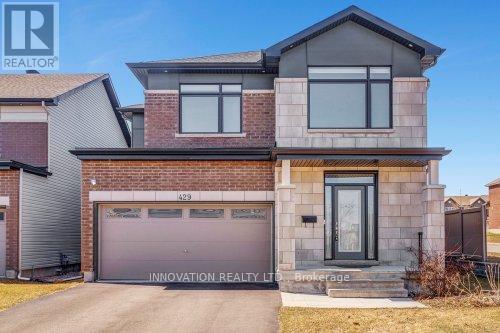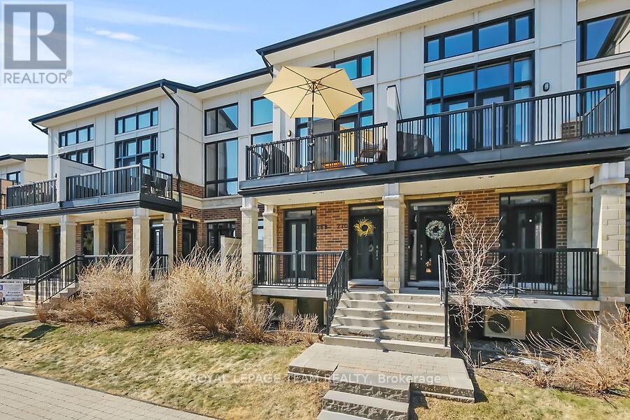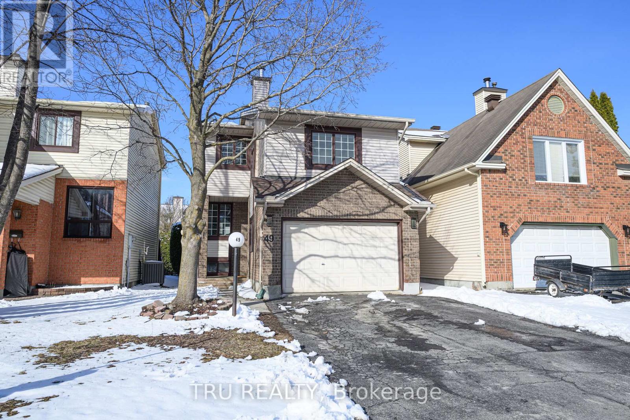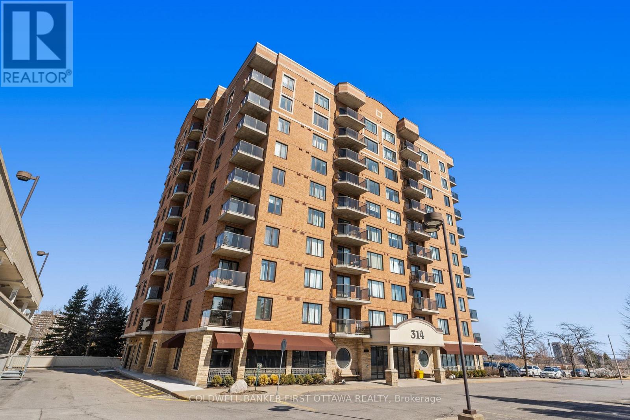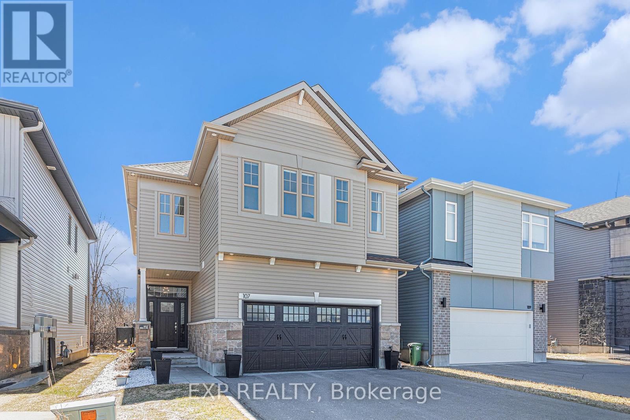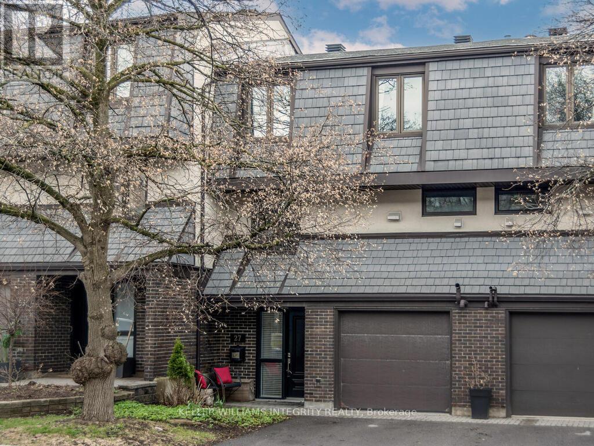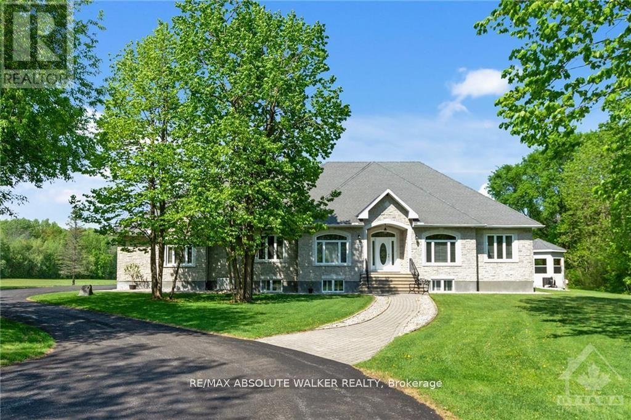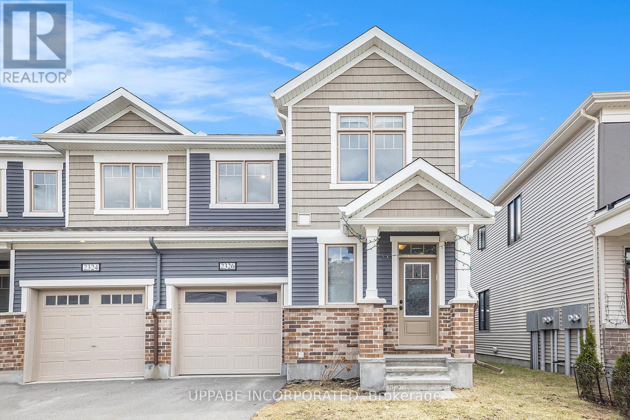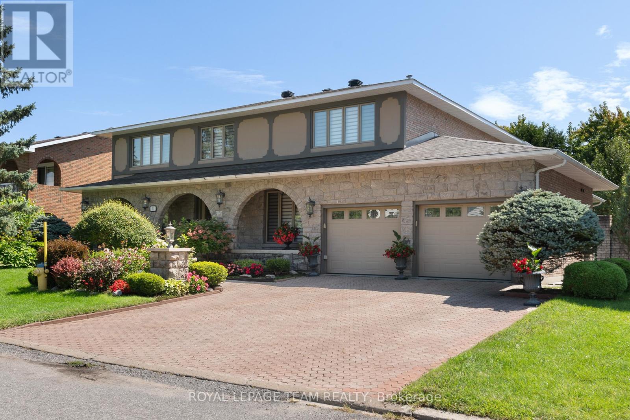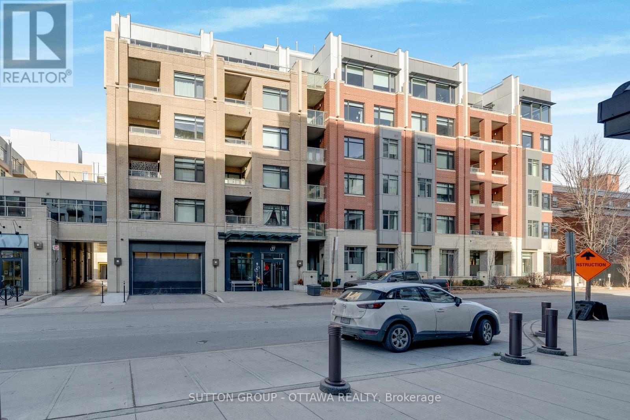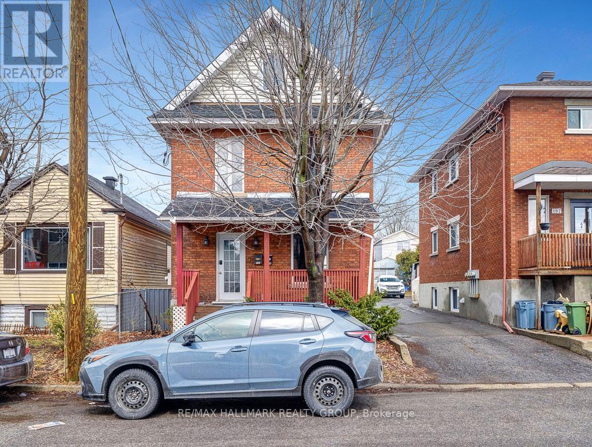6008 Ottawa Street E
Ottawa, Ontario
New 3 bedroom & 2 bath bungalow offers a fresh new look with contemporary-simple finishes; durable laminate flooring throughout, open Kitchen & dining area w/ central Island, ample cabinetry storage & corner pantry and patio doors leading out to the massive backyard. Primary bedroom offers a walk-in closet & private ensuite w/ separate walk-in shower. 2 good sized rooms, full bath & Laundry rm complete the mail floor. Downstairs, the giant basement awaits your personal touch, offering a separate entrance, pump & bathroom rough-in. Just 40 mins from downtown Ottawa, the village of Richmond is a quiet family community, has a main street with local businesses, shops & restaurants, farmer's fruit & veggie stands & is home of the Richmond Community Hall, Arena, Agricultural Society & annual Richmond Fair! (id:35885)
1613 Digby Street
Ottawa, Ontario
This charming and bright home situated in Riverview Park on a quiet one-block side-street boasts a spacious lot and a fenced backyard. A Campeau-built home, it has been lovingly maintained and features hardwood and tile flooring. The main floor includes separate living, dining, and kitchen areas, along with a practical back entry that serves as a mudroom with easy access to the detached garage. Step from the living room through a newly installed sliding door unto the spacious back deck overlooking the secluded yard, rich in plant life featuring a variety of flowering plants, ornamental grasses, and vines. The upstairs comprises a spacious primary bedroom complete with a 2-piece ensuite and a generous walk-in closet. In addition, the second level has a 4-piece main bathroom and two well-sized bedrooms. The lower level offers a family room or guest suite complete with a 3-piece bathroom and laundry facilities, an office/den/craft room, a workroom and ample storage spaces. OPEN HOUSE: Sunday, May 4th, 2-4pm. (id:35885)
496 Harrowsmith Way
Ottawa, Ontario
Nestled on a quiet family friendly mature tree lined street in desirable Fallingbrook this 4 bedroom/4 bathroom home is within close proximity to great schools, parks, Fallingbrook shopping plaza, restaurants and many other great amenities. A beautiful flagstone walkway greets as you make your way inside this lovingly cared for spacious home. The generous foyer offers a great first impression of what this beautiful well maintained home has in store for you. The spacious living room is graced with beautiful warm toned oak hardwood flooring which leads you to the dining room and family room which features cozy wood burning fireplace. The classic floorplan offers lots of room for the whole family and is a great place to entertain family and friends. The refreshed kitchen offers ample solid wood cabinetry as well as new countertops. A convenient main floor laundry/mud room can be found on the main level with access to the garage. Upstairs you can find 4 generous bedrooms including the master with a walk-in closet and spacious ensuite bathroom. The lower level has been recently finished and comes complete with a kitchenette and bathroom and would make an ideal in-law suite or teen retreat! The oversized rear yard is sure to impress and offers lots of room to run and play. Recent updates: PVC windows, Roof 2024, Furnace 2017, New garage door, Dryer 2025, A/C 2019, Maintenance Free Side Porch 2024, Freshy Painted 2024, Patio Door 2024, Portion of Fence 2024, Kitchen Refresh 2024. Dishwasher Fall of 2024. Some images have been virtually staged. (id:35885)
429 Fernside Street
Ottawa, Ontario
Highly upgraded former Claridge model home; the Cumberland, sits in a prime corner lot in beautiful Findlay Creek. Main floor welcomed by a bright and inviting Foyer with upgraded tile, upgraded hardwood floors, spacious Living, Dining rooms, main floor Family room with an elegant double sided gas fireplace. Gourmet Kitchen with highly upgraded kitchen cabinets, quartz countertops, extended island, built in Oven / Microwave & Cooktop, upgraded chimney style Hood Fan. Hardwood staircase leads to the upper floor features a bright and spacious Primary Bedroom, walk in closet with custom shelves and a luxury 6-piece ensuite with double sink and freestanding bathtub, 3 good size secondary bedrooms, large loft with hardwood flooring, second floor laundry. Huge recreation room in the basement. Earth tone colors; easy to show. (id:35885)
308 - 10 Rosemount Avenue
Ottawa, Ontario
Perfectly positioned in the heart of Hintonburg/Wellington Village neighbourhood, this rare (only 4 in building) 2 bedroom Bethany model, will check off all the boxes and more on your list including underground parking, storage locker plus bike storage. Blending modern design with thoughtful living spaces. This suite offers a visually exciting layout. Open yet well-defined floorplan that perfectly balances comfort and any lifestyle. Providing flexible options for a work from home need or person who loves to entertain this unique floor plan offers versatility. Step into the bright, airy living space and be captivated by expansive west-facing windows that frames a small park, serene treetop & always changing views. High ceilings and full-height windows flood the home with natural light, while wood flooring adds warmth to the rooms. The defined dining space looks out through the balcony providing pleasant dining enjoyment. Enjoy seamless indoor-outdoor living with the west-facing private balcony an ideal spot for morning coffee or unwinding with an evening glass of wine. Overlooking the streetscape of Wellington and courtyard park just below where people gather to chat and enjoy the day. Grow a basket of hanging strawberries to add to your ice cream from Moo Shu Ice cream available in the 1st floor shops. The kitchen is a true chef's delight both functional and stylish, and will be a pleasure to cook in. With all that great food nearby such as the butcher and fine food shop Hintonburg Market just a few minutes walk away. The serene primary suite features the same beautiful window detail and peaceful views. A walk-through closet leads to a modern ensuite bathroom, featuring a large glass walk-in shower and sleek finishes in neutral tones. The second bedroom is generously sized and includes an opaque sliding barn door and double closet. Can adapt to your lifestyle- guest room, home office, or TV lounge. A great lifestyle for all ages. (id:35885)
270 Pembina Private
Ottawa, Ontario
A stunning condo nestled in the heart of the sought after community Riverside South. Welcome to 270 Pembina Pvt. This bright and modern unit features floor-to-ceiling windows, cathedral ceilings, sleek contemporary design, and an open loft , showcasing a spacious layout perfect for comfortable living and entertaining.You will love the beautiful custom millwork, the private ensuite bathroom, two beautiful terraces and the abundance of natural light throughout. Conveniently located within walking distance to the LRT and all major amenities, this condo offers both maintenance free living, style and convenience in one unbeatable location close to schools and parks. Dont miss your chance to call this incredible space home! (id:35885)
49 Florizel Avenue
Ottawa, Ontario
Welcome to 49 Florizel, this beautifully renovated detached home is on a quiet street with NCC walking trails, schools, grocery stores and amenities close-by! As you enter the home into the large foyer, you come up the stairs to beautiful maple hardwood floors (2023) leading into the inviting living room. The large living room leads to the dining room which has been widened for a more open concept feel (2023). The brand new kitchen boasts quartz countertops, new appliances and large patio doors leading to your balcony in a private backyard. As you continue upstairs, you are met with a large mid-level room to make your own. Whether its a 4th bedroom, a kids playroom or another family room to cozy up by the wood burning fireplace; the choice is yours! Moving to the upper level you will find 3 generously sized bedrooms including a large primary with 3-pc ensuite. The lower level is partially finished with a rough-in and is awaiting your personal touch. Don't wait, call today to set up your private viewing! ** This is a linked property.** (id:35885)
912 - 314 Central Park Drive
Ottawa, Ontario
Sensational 2 bedroom PLUS den suite! This condo offers beautiful and unobstructed southern facing views of green space and the cityscape! Grand layout with an excellent floorplan and great use of space throughout the entire suite. Large kitchen with ample cabinetry and counterop space. Loads of windows allowing natural lighting AND a private balcony to enjoy quiet and serene views of the surroundings of Central Park. Two very generously sized bedrooms and a versatile den. Parking included. Minutes to the Merivale strip with shopping, restaurants, retail and more. The Civic hospital, Bike/walking trails, public transit are all pretty much at your doorstep. Amenities include a fitness center and party room (id:35885)
107 Rallidale Street
Ottawa, Ontario
**Stunning EQ Piper II Model | 4 Bed, 4 Bath | Finished Basement** Welcome to this must-see 2021-built EQ Homes "Piper II" model offering beautifully finished living space, including a fully finished basement. Situated on a lovely lot with no rear neighbours, this home backs onto a treed conservation area, providing a peaceful and private backdrop. Designed with both luxury and functionality in mind, this 4-bedroom, 4-bathroom residence features a bright open-concept layout, gleaming hardwood floors on the main level, pot lights throughout, and expansive windows that flood the home with natural light. The gourmet kitchen is a chef's dream with quartz countertops, a large island, top-of-the-line appliances, and tiled flooring. The inviting living and dining areas flow seamlessly, perfect for entertaining. Upstairs, the spacious primary suite boasts a walk-in closet and spa-like ensuite. Three additional bedrooms, one with an ensuite, offer comfort for the whole family. The finished basement features engineered vinyl flooring (2023), a 3-piece bathroom, an entertainment room, and ample storage space. Additional highlights include a main-floor laundry room, hardwood staircase, carpeting in bedrooms, LED lighting, and a fully fenced backyard (2024). $25K in landscaping includes an upgraded Permacon stone patio, raised ground for levelled outdoor space, and aluminum glass railings on the deck. Located in a desirable neighbourhood near top schools, parks, and amenities. This is the perfect blend of elegance, practicality, and location. Book your showing today! (id:35885)
27 - 655 Richmond Road
Ottawa, Ontario
Welcome to 655 Richmond Road a hop skip and jump to sought after Westboro village and even better waterfront view. This rarely offered condo townhome with 4 bedrooms, a walk out basement and urban vibe is looking for its new family. Features include: Four bedrooms up, 3 bathrooms, open concept kitchen, dining room and living room area. Don't miss the dramatic 10ft ceilings in the living room and stylish glass railings in the dining room. Laundry is on the kitchen level with folding area and cute sink cabinet be sure to check it out. The basement area offers a great tv retreat with a two-piece bathroom. This home is sunny and bright with good exposure and plenty of pot lights. Lots of parking including two owned spots and plenty of visitor parking on hand. Close to Carlingwood mall for shopping, Westboro village for great restaurants, and walking / bike paths on the waterfront. This location is also in the sought after Broadview public school catchment. Leave the car at home or simply rely on public transport with the convenient LRT close by. No pet restrictions. (id:35885)
2501 Kearns Way
Ottawa, Ontario
Welcome to this extraordinary 6-bedroom, 4-bathroom luxury bungalow, nestled on approx. 29 acres of breathtaking landscape, complete with its own spring-fed man-made lake, a heated saltwater pool, and a 6-car garage with heated floors & a car lift! Step inside to the welcoming foyer, where an open-concept design unfolds with gleaming cherry hardwood floors leading through the elegant living room, featuring a cozy fireplace, and a striking dining room perfect for hosting.The chefs kitchen is a showstopper, boasting gorgeous granite countertops, ample cabinetry, a center island with breakfast bar seating, and a sunlit eating area.The primary suite is a true sanctuary, offering serene lake views, a walk-in closet, and a spa-like 5-piece ensuite. Two spacious secondary bedrooms, a full bath, a convenient laundry room, and a versatile main-floor den, perfect as a home office or additional bedroom complete the main level.Downstairs, the fully finished basement is built for entertainment, featuring a stylish bar area and a spacious recreation room. Two additional bedrooms and another full bath provide flexible living options. Step outside to your own private resort-style oasis, where the heated saltwater pool and custom cabana overlook the stunning man-made lake, a perfect setting for relaxation and entertaining. This one-of-a-kind property offers luxury, privacy, and unparalleled outdoor beauty, truly a rare opportunity in Greely! (id:35885)
202 - 1500 Riverside Drive
Ottawa, Ontario
Open House Sunday April 27, 2-4pm. Experience luxury living at the prestigious Gated Riviera Towers. This condo building offers 24 hour security, resort style living in a gated community. Endless amenities at this complex giving you the feeling of living in high end resort while enjoying the tennis courts, indoor pool, outdoor pool, sauna, library and so much more. Steps to light rail transit and Hurdman Station. Minutes from downtown and the popular Trainyards shopping district. This very well maintained condo unit located on the 2nd floor, with newer windows, laminate flooring, in suite laundry, and spacious bedroom with private balcony. The open-concept living and dining areas are ideal for entertaining. This unit features in-unit laundry, practical storage, and heated underground parking. Enjoy an unmatched range of amenities, including indoor and outdoor pools, three fully equipped gyms, a sauna, hot tub, tennis courts, party rooms, a library, workshop, billiards room, and meeting space. Come and see all that this beautiful condo and its exceptional building has to offer. Condo fees include water/sewer, cable, internet, AC, the only additional bill is hydro (and your property taxes). (id:35885)
562 Tahoe Heights
Ottawa, Ontario
Welcome to this beautifully crafted, 2023-built, three-story END UNIT townhouse with Private Driveway, located in a highly sought-after neighborhood. This corner unit offers modern living with two spacious bedrooms, two and a half bathrooms, and luxurious finishes throughout. The open-concept main level showcases an oversized kitchen island, perfect for entertaining or casual dining, and is further enhanced by upgraded kitchen cabinets with pots-and-pan drawers, a large single-bowl sink, and glass backsplash tiles. High-end details include 36" upper cabinets, soft-close hardware on all doors and drawers, and 3/4 quartz countertops in both the kitchen and bathrooms. Beautiful hardwood flooring extends into the kitchen, complementing the upgraded porcelain tiles in the foyer, while Berber carpet adds comfort to the stairs and second floor. The bathrooms feature full vanities, including in the powder room, with upgraded vanity cabinets and drawers in both upstairs bathrooms, adding to the homes upscale feel. The third-floor primary bedroom is a tranquil retreat, featuring oversized windows, a walk-in closet, and a luxurious ensuite with quartz countertops and a large shower. A generous second bedroom provides ample space for family or guests, and the stacked washer/dryer is conveniently situated on the second floor. Enjoy your private driveway, a walk-out balcony with beautiful neighborhood views, and peace of mind with eavestroughs already installed on the roof. All of this just a short stroll from Leitrim Park, shops, and restaurants offering the perfect balance of comfort, style, and convenience. (id:35885)
834 Bascule Place
Ottawa, Ontario
Experience contemporary comfort at its finest at 834 Bascule Place, located in the heart of Richmond, Ontario. This beautifully designed 3-bedroom, 2.5-bath townhome showcases a thoughtfully upgraded interior, complete with elegant hardwood flooring and a modern kitchen equipped with quartz countertops and premium stainless steel appliances. A cozy den leads out to a private balcony, while the upper level features a plush, carpeted primary bedroom with a walk-in closet and a luxurious ensuite bathroom. You'll also enjoy the convenience of a second-floor laundry area. The fully finished basement offers additional living space, ideal for a variety of uses, and the spacious double-car garage ensures plenty of room for parking and storage. Set in a vibrant neighbourhood near top-rated schools, scenic bike paths, shops, and dining, this home combines style, space, and prime location for easy everyday living. (id:35885)
2326 Watercolours Way
Ottawa, Ontario
Only 5 years old. The Majestic Model by Mattamy is a 3-Bedroom, large open concept, 9FT' Ceilings on the main floor, End-Unit Townhome with a front entrance walk-in closet, perfect for busy families with school bags, coats and boots. Welcome to this beautifully maintained end-unit townhouse with a in the heart of Half Moon Bay. This bright and spacious home features modern flooring throughout, an open-concept kitchen and living area, and large windows that flood the space with natural light. The kitchen is equipped with stainless steel appliances and a large island over looking the dining/family room creating extra seating for large gatherings. Upstairs features second-floor laundry room, along with generously sized bedrooms, family bath and an ensuite/walking-closet. Located in a prime neighborhood, this home is just minutes from top-rated schools, shopping, the Minto Recreation Centre, and upcoming transit routes. Don't miss out on this fantastic opportunity, book your showing today! This home is great for first time home buyers or people wanting to downsize. The unfinished basement is waiting your personal touches. (id:35885)
2358 Joliffe Street
Ottawa, Ontario
Charming 3-bedroom bungalow with Legal Secondary Dwelling Unit basement apartment. Welcome to this beautifully updated 3-bedroom bungalow, offering both comfort and versatility for a variety of lifestyles. Nestled in a quiet and desirable Hawthorne Meadows, this home features a fully legal, self-contained secondary dwelling unit in the basement, providing excellent rental income potential, extra space for guests, or multi-generational living. The main floor boasts a bright and airy living room with large windows, hardwood flooring, allowing natural light to flood the space. The well-appointed kitchen features ample cabinetry, and a functional layout perfect for family gatherings and entertaining. The bungalow offers three comfortable bedrooms on the main level. Each unit has their own laundry adding to the practicality of the home, making everyday tasks easy and efficient. Excellent location with easy access to groceries, shopping, schools, hospitals, transit, and 417. Live in one unit and rent the other or rent both units! Projected Gross potential income $3500-4500 monthly. 24 hr irrevocable on all offers, as per 244 (id:35885)
2 - 364 Winona Avenue
Ottawa, Ontario
Welcome to your new apartment right in the heart of Westboro. This brand new lower-level 1 bedroom, 1 bath apartment is designed to experience luxury living in one of Ottawa's best neighbourhoods. A heated walkway welcomes you into the boutique-style apartment building. Featuring an open concept living room and dining room, in-unit laundry, a custom-designed kitchen with quartz countertops, 6-piece appliances, soft close drawers, and cabinets. The bedroom leads you to your luxury marble tiled ensuite bathroom with heated floors and a stand up shower. The high-end design finishes include; wide plank vinyl flooring, 5-inch Canadian Pine baseboards, oversized windows private outdoor terrace. Located steps away from Richmond Rd. with all the great shops, restaurants, grocery, future LRT station, Westboro Beach, Island Park, and Wellington Village. Rental application, proof of employment, and credit check. No on-site parking. Paid parking lot across the street or street parking. **EXTRAS** Hydro, Gas, Internet, Parking. FREE UTILITIES FOR ONE YEAR!!! (id:35885)
10 Nancy Avenue
Ottawa, Ontario
Welcome to 10 Nancy Avenue, a charming and meticulously maintained home nestled in the highly sought-after community of Sheahan Estates. Situated on a quiet, tree-lined street, this beautifully updated property offers a warm and inviting atmosphere with a functional layout designed for comfortable family living. The main floor features a bright, open-concept living and dining area with large windows that flood the space with natural light, complemented by hardwood floors and a cozy hand laid stone facade fireplace. The kitchen is well-equipped with ample cabinetry, generous counter space, and a view overlooking the lush backyard. Main level bedroom can be converted back into laundry room if desired. Upstairs, you'll find 4 spacious bedrooms, including a serene primary suite with double closets and easy access to a renovated full bathroom. The lower level provides a versatile space ideal for a family room, home office, or gym, along with a laundry area and additional storage. Step outside to enjoy the expansive, fully fenced backyard perfect for summer entertaining, gardening, or relaxing in your private oasis. Located in a family-friendly neighbourhood just minutes from excellent schools, parks, transit, and shopping, 10 Nancy Avenue offers a rare opportunity to own a turnkey home in one of Ottawas most established communities. (id:35885)
1116 Old Montreal Road
Ottawa, Ontario
Located at the desirable border of Orleans and Cumberland, 1116 Old Montreal Road presents an exceptional opportunity for both homeowners and investors alike. The lot currently features a dwelling in poor condition, which can be removed to make way for new construction. With two separate entrances, this property offers added flexibility and potential for various uses. Whether you're envisioning a modern home or a custom-designed property, the possibilities are endless. The prime location offers easy access to both Orleans and Cumberland, providing the perfect balance of convenience, tranquility, and community. For investors, this property unique characteristics make it an ideal prospect for development or long-term growth. Dont miss your chance to build on this exceptional piece of land in one of Ottawa's most sought-after areas. (id:35885)
1809 - 199 Slater Street
Ottawa, Ontario
Bright and Spacious Oversized End Unit! This airy 1 bedroom home is the size of many two bedroom units. Immerse yourself in sunlight with wrap around floor to ceiling windows. Open concept living area has enough space for a dining area, living space and den space. The open kitchen featuring SS appliances is perfect for entertaining . The South-West balcony features all day sunlight and sunsets. Situated in the HEART of downtown surrounded by restaurants and shops. Steps to Parliament, NAC, City Hall, Elgin Street, The Market and everything downtown Ottawa has to offer. Huge parking spot included. Locker included. Laundry ensuite. Hunter Douglas blinds included. (id:35885)
201 - 11 Avenue Des Oblats Avenue
Ottawa, Ontario
Welcome to your future home! This charming studio apartment is the perfect opportunity for first-time homebuyers looking to step into the market. Situated in the heart of Ottawa East, this unit offers an unbeatable combination of location and functionality. With large windows that flood the space with natural light and provide an unobstructed view of the nearby park and surrounding areas, this studio offers a bright and inviting ambiance that's sure to impress. Designed with efficiency in mind, the unit's functional layout maximizes every inch of space, making it both practical and stylish. Plus, with low condo fees, you can enjoy affordable living without sacrificing quality or convenience. Located just steps from Springhurst Park and minutes from Happy Goat Coffee Co., this studio is surrounded by everything you need, from green spaces to local cafes and shops.The building itself is loaded with amenities, including a fully equipped gym, a cozy lounging room, and a stunning rooftop terrace where you can relax and take in the views. With its proximity to stores, restaurants, and other conveniences, this property truly offers the best of city living in a vibrant and sought-after neighbourhood. Don't miss this must-see studio the perfect blend of comfort, convenience, and community. Only a 5-minute walk to the canal and river, surrounded by parks, a pharmacy, a boulangerie, and cozy spots for espresso. Enjoy the convenience of a 10-minute walk to the LRT, the University of Ottawa Health Sciences campus, and nearby LCBO and grocery stores. For those who love exploring, it's just a 20-minute bike or walk over the footbridge to Lansdowne and the Glebe. A perfect blend of city living and accessibility awaits! Contact us today to schedule your private viewing and take the first step toward making this incredible space your own! (id:35885)
109 Montauk
Ottawa, Ontario
Wonderful lifestyle rarely offered in this small enclave of houses, quietly nestled in well established Carleton Heights community. Beautiful executive home with LEED rating in central Ottawa. Easy access to the downtown, Carleton University, the airport and just minutes from the NCC Rideau Canal. This two story, three bedroom, 4-bath home also has a finished rec room in basement - w/finished space for an office / extra bedroom, large family room and full bath! Ground floor is open concept living/dining/kitchen with six appliances, gas fireplace, convenient powder room and sliding doors to backyard. The second floor has a large sized principle room with 5 piece ensuite and walk in closet. There are two other good sized bedrooms, a full bath and laundry room to complete the second floor. Lower level recreation room has large windows, high ceilings, full bath, closets and large storage area. Inside entry from attached garage to home. House built with green technology, LEED platinum. Major universities, hospitals, national research facilities, French-and English language schools and Ottawa city transit services are close by, while Parliament Hill and Centretown are an easy 15-minute drive. POTL fee i(150/ monthly) includes road, sanitary, storm sewers, common sump pumps and visitor parking. Some photos staged and from similar unit. Floorplans from similar unit. Measurements are approximate. Legal description in realtor remarks. visit builder's website for more detail and virtual tour: https://www.ottawatownhomesforsale.ca/thehamptons-ottawa-townhomes-for-sale (id:35885)
193 Gladu Street
Ottawa, Ontario
Welcome to 193 Gladu Street, a charming duplex in one of Ottawa's most sought-after neighbourhoods. This unique property functions as a single-family home with a self-contained one-bedroom, one-bathroom unit at the rear - perfect for extended family, guests, or rental income. The main residence is warm and welcoming, with a wide-open and bright main floor that flows beautifully from living to dining to kitchen. Anchored by a modern island, the kitchen offers plenty of workspace, storage, and natural light - ideal for both everyday living and entertaining. Upstairs, the second-floor bedroom features a cheater ensuite access to a fully renovated bathroom with a sleek glass stand-up shower. The top level includes two more spacious bedrooms and a second full bathroom, also fully updated with contemporary finishes. The rear unit has its own private entrance and offers a well-designed one-bedroom layout with a full bathroom and open living space - an excellent option for added flexibility or passive income. A detached garage adds extra convenience, and the location is hard to beat - close to parks, transit, shopping, and downtown Ottawa. Whether you're looking for a multi-generational home, an investment opportunity, or a home with income potential, 193 Gladu Street delivers on all fronts. Front unit Gross monthly income: $2,550. Rear unit Gross monthly income: $1,537. Gross annual income: $49,044. (id:35885)
1601 - 445 Laurier Avenue W
Ottawa, Ontario
Stunning 2-bedroom, 2-bathroom corner unit in the sought-after Pinnacle Condos, featuring 985 sq. ft. of modern living space. Floor-to-ceiling windows fill the spacious open-concept living/dining area with natural light. The updated kitchen includes stainless steel appliances, granite countertops, and high-end cabinets. Hardwood floors throughout, with upgraded bathrooms and a private primary bedroom with en suite. Includes underground parking (Level 3, Parking 4A) and storage locker (Level 2, Unit 76). Located in the heart of Centretown, steps from top restaurants, parks, and transit. Building amenities include a party room, storage lockers, and underground parking. (id:35885)
