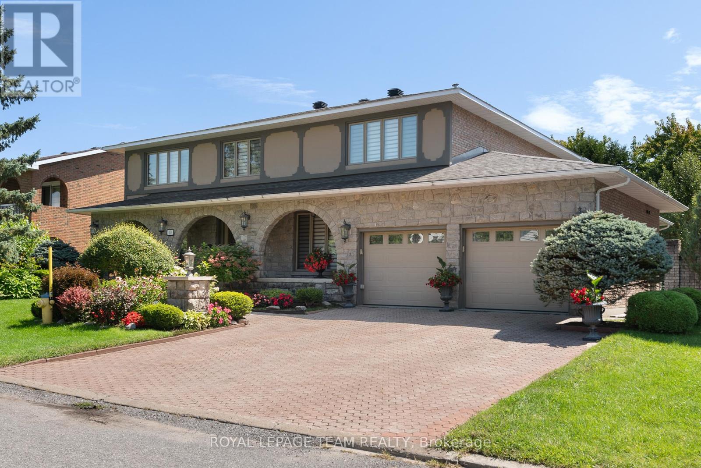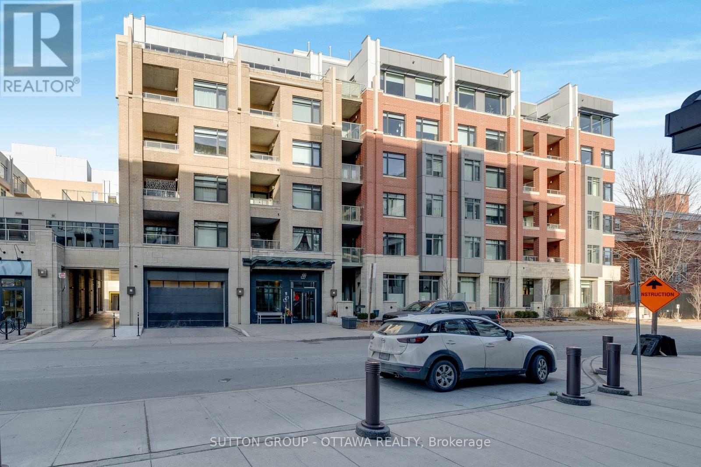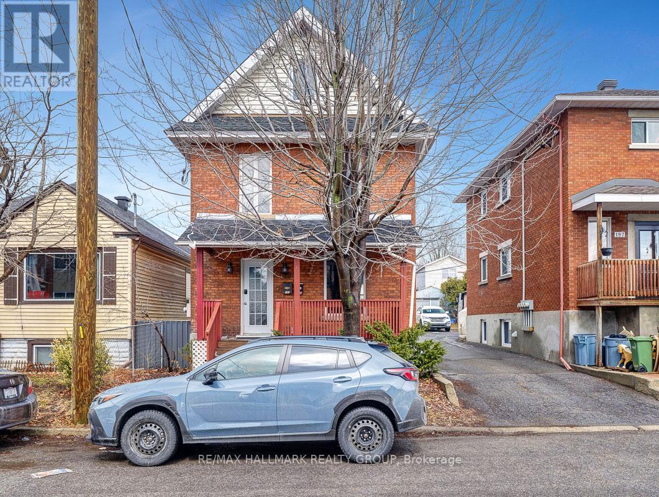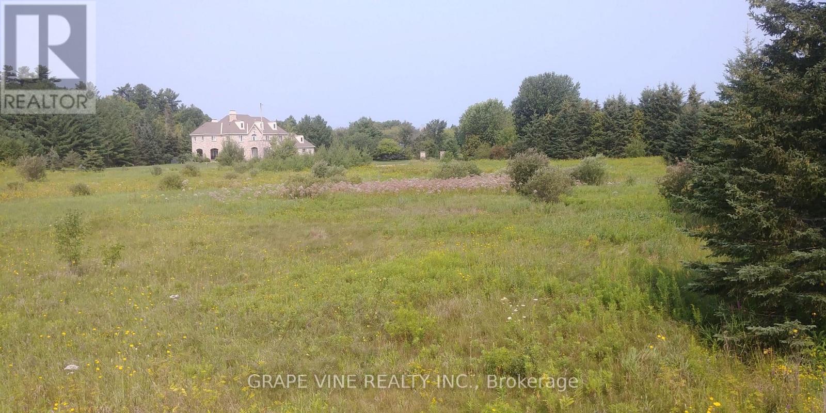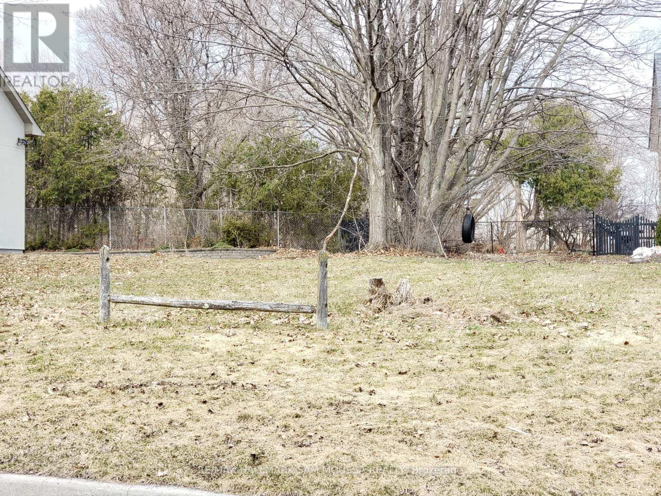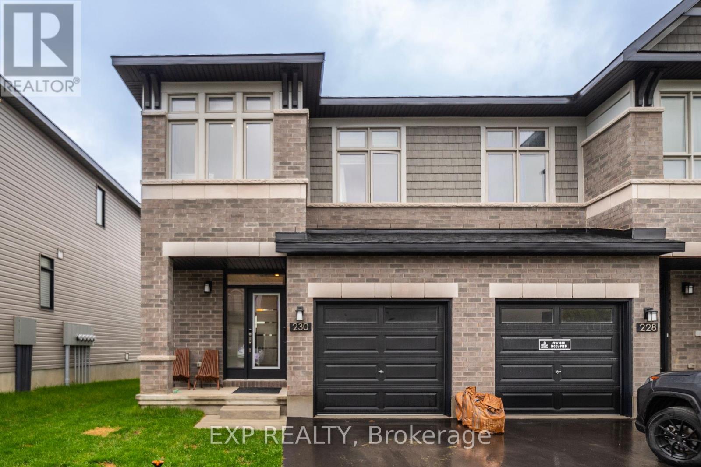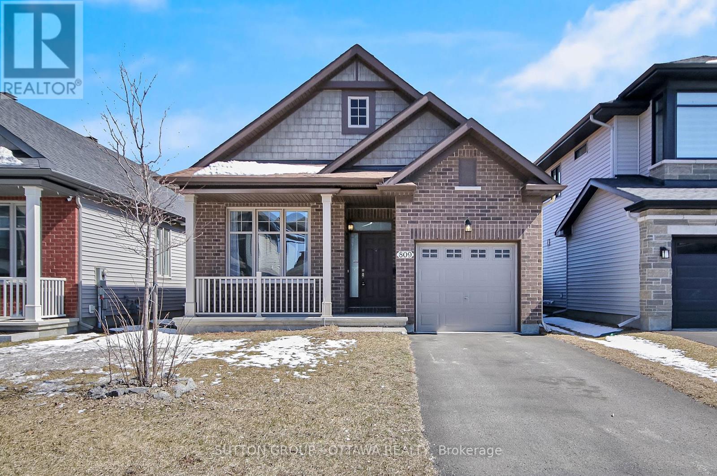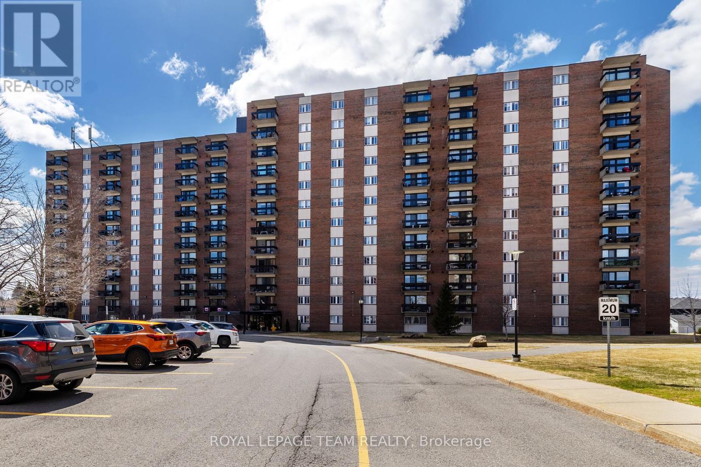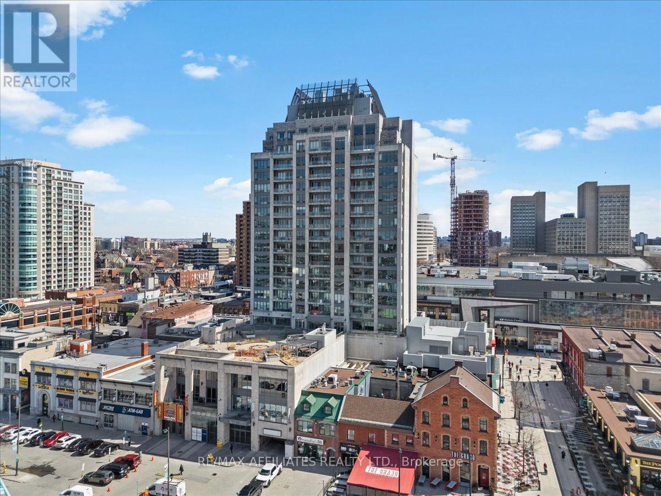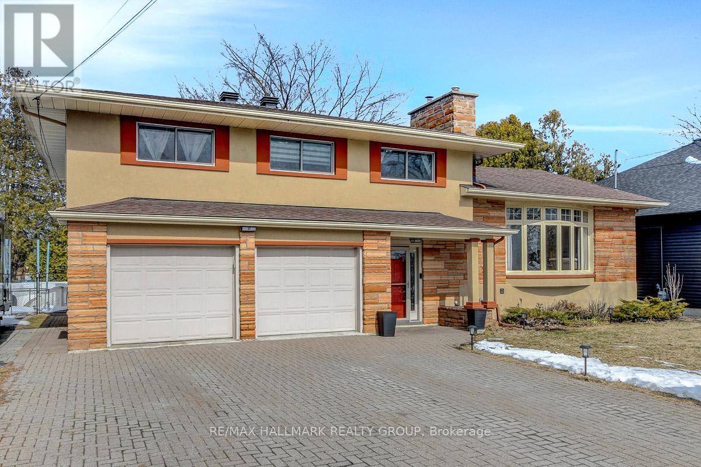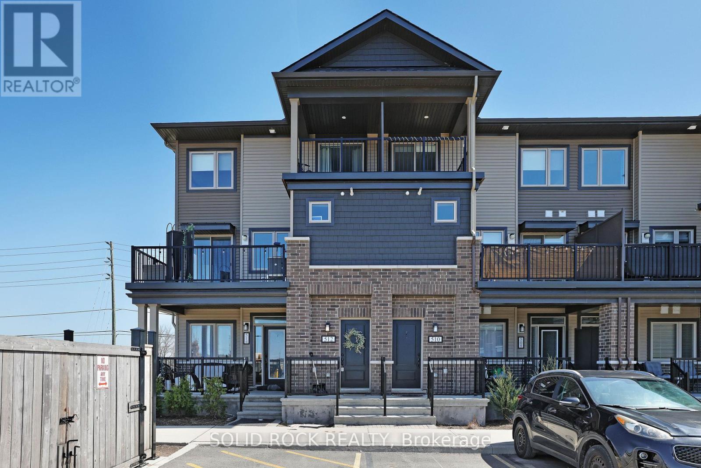10 Nancy Avenue
Ottawa, Ontario
Welcome to 10 Nancy Avenue, a charming and meticulously maintained home nestled in the highly sought-after community of Sheahan Estates. Situated on a quiet, tree-lined street, this beautifully updated property offers a warm and inviting atmosphere with a functional layout designed for comfortable family living. The main floor features a bright, open-concept living and dining area with large windows that flood the space with natural light, complemented by hardwood floors and a cozy hand laid stone facade fireplace. The kitchen is well-equipped with ample cabinetry, generous counter space, and a view overlooking the lush backyard. Main level bedroom can be converted back into laundry room if desired. Upstairs, you'll find 4 spacious bedrooms, including a serene primary suite with double closets and easy access to a renovated full bathroom. The lower level provides a versatile space ideal for a family room, home office, or gym, along with a laundry area and additional storage. Step outside to enjoy the expansive, fully fenced backyard perfect for summer entertaining, gardening, or relaxing in your private oasis. Located in a family-friendly neighbourhood just minutes from excellent schools, parks, transit, and shopping, 10 Nancy Avenue offers a rare opportunity to own a turnkey home in one of Ottawas most established communities. (id:35885)
1116 Old Montreal Road
Ottawa, Ontario
Located at the desirable border of Orleans and Cumberland, 1116 Old Montreal Road presents an exceptional opportunity for both homeowners and investors alike. The lot currently features a dwelling in poor condition, which can be removed to make way for new construction. With two separate entrances, this property offers added flexibility and potential for various uses. Whether you're envisioning a modern home or a custom-designed property, the possibilities are endless. The prime location offers easy access to both Orleans and Cumberland, providing the perfect balance of convenience, tranquility, and community. For investors, this property unique characteristics make it an ideal prospect for development or long-term growth. Dont miss your chance to build on this exceptional piece of land in one of Ottawa's most sought-after areas. (id:35885)
1809 - 199 Slater Street
Ottawa, Ontario
Bright and Spacious Oversized End Unit! This airy 1 bedroom home is the size of many two bedroom units. Immerse yourself in sunlight with wrap around floor to ceiling windows. Open concept living area has enough space for a dining area, living space and den space. The open kitchen featuring SS appliances is perfect for entertaining . The South-West balcony features all day sunlight and sunsets. Situated in the HEART of downtown surrounded by restaurants and shops. Steps to Parliament, NAC, City Hall, Elgin Street, The Market and everything downtown Ottawa has to offer. Huge parking spot included. Locker included. Laundry ensuite. Hunter Douglas blinds included. (id:35885)
201 - 11 Avenue Des Oblats Avenue
Ottawa, Ontario
Welcome to your future home! This charming studio apartment is the perfect opportunity for first-time homebuyers looking to step into the market. Situated in the heart of Ottawa East, this unit offers an unbeatable combination of location and functionality. With large windows that flood the space with natural light and provide an unobstructed view of the nearby park and surrounding areas, this studio offers a bright and inviting ambiance that's sure to impress. Designed with efficiency in mind, the unit's functional layout maximizes every inch of space, making it both practical and stylish. Plus, with low condo fees, you can enjoy affordable living without sacrificing quality or convenience. Located just steps from Springhurst Park and minutes from Happy Goat Coffee Co., this studio is surrounded by everything you need, from green spaces to local cafes and shops.The building itself is loaded with amenities, including a fully equipped gym, a cozy lounging room, and a stunning rooftop terrace where you can relax and take in the views. With its proximity to stores, restaurants, and other conveniences, this property truly offers the best of city living in a vibrant and sought-after neighbourhood. Don't miss this must-see studio the perfect blend of comfort, convenience, and community. Only a 5-minute walk to the canal and river, surrounded by parks, a pharmacy, a boulangerie, and cozy spots for espresso. Enjoy the convenience of a 10-minute walk to the LRT, the University of Ottawa Health Sciences campus, and nearby LCBO and grocery stores. For those who love exploring, it's just a 20-minute bike or walk over the footbridge to Lansdowne and the Glebe. A perfect blend of city living and accessibility awaits! Contact us today to schedule your private viewing and take the first step toward making this incredible space your own! (id:35885)
109 Montauk
Ottawa, Ontario
Wonderful lifestyle rarely offered in this small enclave of houses, quietly nestled in well established Carleton Heights community. Beautiful executive home with LEED rating in central Ottawa. Easy access to the downtown, Carleton University, the airport and just minutes from the NCC Rideau Canal. This two story, three bedroom, 4-bath home also has a finished rec room in basement - w/finished space for an office / extra bedroom, large family room and full bath! Ground floor is open concept living/dining/kitchen with six appliances, gas fireplace, convenient powder room and sliding doors to backyard. The second floor has a large sized principle room with 5 piece ensuite and walk in closet. There are two other good sized bedrooms, a full bath and laundry room to complete the second floor. Lower level recreation room has large windows, high ceilings, full bath, closets and large storage area. Inside entry from attached garage to home. House built with green technology, LEED platinum. Major universities, hospitals, national research facilities, French-and English language schools and Ottawa city transit services are close by, while Parliament Hill and Centretown are an easy 15-minute drive. POTL fee i(150/ monthly) includes road, sanitary, storm sewers, common sump pumps and visitor parking. Some photos staged and from similar unit. Floorplans from similar unit. Measurements are approximate. Legal description in realtor remarks. visit builder's website for more detail and virtual tour: https://www.ottawatownhomesforsale.ca/thehamptons-ottawa-townhomes-for-sale (id:35885)
193 Gladu Street
Ottawa, Ontario
Welcome to 193 Gladu Street, a charming duplex in one of Ottawa's most sought-after neighbourhoods. This unique property functions as a single-family home with a self-contained one-bedroom, one-bathroom unit at the rear - perfect for extended family, guests, or rental income. The main residence is warm and welcoming, with a wide-open and bright main floor that flows beautifully from living to dining to kitchen. Anchored by a modern island, the kitchen offers plenty of workspace, storage, and natural light - ideal for both everyday living and entertaining. Upstairs, the second-floor bedroom features a cheater ensuite access to a fully renovated bathroom with a sleek glass stand-up shower. The top level includes two more spacious bedrooms and a second full bathroom, also fully updated with contemporary finishes. The rear unit has its own private entrance and offers a well-designed one-bedroom layout with a full bathroom and open living space - an excellent option for added flexibility or passive income. A detached garage adds extra convenience, and the location is hard to beat - close to parks, transit, shopping, and downtown Ottawa. Whether you're looking for a multi-generational home, an investment opportunity, or a home with income potential, 193 Gladu Street delivers on all fronts. Front unit Gross monthly income: $2,550. Rear unit Gross monthly income: $1,537. Gross annual income: $49,044. (id:35885)
1601 - 445 Laurier Avenue W
Ottawa, Ontario
Stunning 2-bedroom, 2-bathroom corner unit in the sought-after Pinnacle Condos, featuring 985 sq. ft. of modern living space. Floor-to-ceiling windows fill the spacious open-concept living/dining area with natural light. The updated kitchen includes stainless steel appliances, granite countertops, and high-end cabinets. Hardwood floors throughout, with upgraded bathrooms and a private primary bedroom with en suite. Includes underground parking (Level 3, Parking 4A) and storage locker (Level 2, Unit 76). Located in the heart of Centretown, steps from top restaurants, parks, and transit. Building amenities include a party room, storage lockers, and underground parking. (id:35885)
5808 Red Castle Ridge
Ottawa, Ontario
Nestled within the coveted enclave of Rideau Forest in Manotick, this exceptional custom-built 2-storey architectural masterpiece exemplifies unparalleled craftsmanship, attention to detail, and refined elegance. Every inch of this magnificent home has been meticulously curated to offer a living experience that is both luxurious and timeless.Upon entering, you are immediately captivated by sweeping floor-to-ceiling Pella windows that bathe the home in natural light, perfectly complemented by luxurious white oak flooring, which adds warmth and sophistication throughout.The designer kitchen will leave you breathless with endless stunning details, including Cedar Ridge Designs custom cabinetry, a luxurious marble backsplash, quartz countertops, and an expansive island, ideal for both casual dining and entertaining. A beautifully appointed pantry enhances both storage and organization.The private primary suite wing offers a peaceful retreat, featuring a custom walk-in closet and an exquisite en suite bath with luxurious finishes, a freestanding soaking tub, a large shower, and dual vanities.This residence boasts six elegantly appointed bedrooms and six stunning bathrooms, each thoughtfully designed to provide the utmost comfort and privacy. The inclusion of an expansive in-law suite further enhances the home's versatility, offering the perfect balance of independence and connection.A true masterpiece, this home showcases extraordinary millwork throughout, from intricate moldings to bespoke cabinetry, with each element speaking to unmatched attention to detail. The fully finished lower level includes two bedrooms, family room and a bathroom, offering a perfect retreat for guests or family members.This residence is not simply a place to live; it is an invitation to experience refined living at its finest. A rare opportunity to acquire a property of such distinction, where every detail has been carefully considered to create a home that is both a sanctuary and a statement. (id:35885)
1570 Stackhouse Court
Ottawa, Ontario
Don't miss out on this one. Large 3.18 acre, pie shaped lot at the end of a quiet cul-du-sac, in tranquil Cumberland Estates. Build your dream home amongst the mansions in this mature neighborhood. Plenty of room for your dream home, pool, tennis court or whatever you desire. No rear neighbours. The lot is predominately flat with the south west corner having a sloping hillside filled with apple trees. The community has paved roads with street lights, natural gas, hydro, and internet available. A culvert has already been installed for you. Nature trails nearby. Bus transportation available. Just a short 6 minutes to the village of Cumberland, for basic amenities including; farmers market, post office, bakery, convenience store, arena, sports fields and gas station. Only 8 minutes to the LRT station at Trim Road, and 30 minutes to downtown. (id:35885)
235 Station Boulevard
Ottawa, Ontario
Discover your perfect family home in the heart of Riverview Park! This detached 4-bedroom house offers modern comfort and classic charm. The light-filled living area is ideal for relaxing or entertaining, while the upstairs features four spacious bedrooms, including a master suite with an ensuite bathroom. The backyard is perfect for kids, barbecues, or unwinding. Located just a 7-minute walk from CHEO and near three major hospitals, this home also offers easy access to Ottawa Trainyards shopping, the University of Ottawa, and major highways. Don't miss out on this ideal family home! (id:35885)
B - 33 Melville Drive
Ottawa, Ontario
R2 zoning on this amazing lot in a very desirable neighborhood. Great opportunity to build your dream home or a semi-detached dwelling. Hard to find this type of property in this mature neighborhood. Build your dream home that is close to all amenities in Barrhaven such as schools, transit, parks, shopping, etc. A lot like this one is a rare find. (id:35885)
1905 - 445 Laurier Avenue S
Ottawa, Ontario
Welcome to the Pinnacle! Exceptional living in the heart of Ottawa Centre. Walking distance to Light Rail Transit and LeBreton Flats, Sparks Street Mall for shops and restaurants. Enjoy morning coffee with a birds eye balcony view of Ottawa's skyline. This intimate 1 Bedroom, 1 (4pc) Bathroom condo is ideal for single adults, young professionals and public servants. Includes heat, water/sewer, central A/C and storage locker. Unmatched Walk Score of 94, Transit Score 91, and Bike Score of 98! (id:35885)
1080 Black Canary Drive
Ottawa, Ontario
Welcome to an extraordinary opportunity to build your dream home in Manotick Ridge Estates, one of Ottawa's most sought-after luxury communities. Surrounded by stunning multi-million dollar residences, this premium estate lot offers a rare blend of privacy, prestige, and convenience. Nestled on a tranquil street with no rear neighbours, this generously sized (1.98 acre) lot provides the perfect setting for an executive custom home. Enjoy the peace and exclusivity of estate living while being just minutes (walkable) from Manotick Village, where you'll find charming boutiques, gourmet restaurants, and essential amenities. Commuting is effortless with easy access to the Ottawa International Airport, downtown Ottawa, and top-tier schools. For leisure, you're only moments from award-winning golf courses, scenic walking trails, and the Rideau River - ideal for outdoor enthusiasts and those who appreciate the finer things in life. Don't miss this rare chance to secure your place in one of Ottawas most prestigious estate communities. (id:35885)
230 Finsbury Avenue
Ottawa, Ontario
Stunning Richcraft Cobalt model in Stittsville's desirable Westwood community! This two-story Townhome boasts a contemporary design with plenty of living space. The spacious open-concept main floor features a modern kitchen with stainless steel appliances, a large island, and plenty of cabinet space. The dining area and living room are perfect for entertaining guests or relaxing with family. Upstairs, the large primary bedroom is a luxurious retreat with a spacious en-suite bathroom and walk-in closet. Two additional bedrooms and a full bathroom complete the second floor. This home is loaded with premium features and finishes, including hardwood floors, ceramic tiles, and stone countertops. (id:35885)
125 Yearling Circle
Ottawa, Ontario
Welcome to this 3bed/3bath townhome located in the sought after community of Richmond Meadows. A large welcoming porch leads to the spacious open concept 9' ceiling living space with lots of natural lights. Main floor feature powder room, dining room, living room and kitchen. Kitchen offers tons of upgraded tall cabinets, stainless steel appliances, granite countertops, large island with breakfast bar and double sink. Second floor feature large primary bedroom with 3-piece ensuite with walk-in shower and walk-in closet, 2 other good size bedrooms, and full 3-piece bathroom. Finished basement with family room and laundry room, and lot of storage in the unfinished area. The pictures were taken before the current tenant move in. (id:35885)
204a - 2044 Arrowsmith Drive
Ottawa, Ontario
Affordable 1-Bedroom Condo with Huge Potential! Calling all first-time buyers, renovators, and investors! This spacious 1-bedroom condo is in original condition and ready for your personal touch. With a functional layout, this unit features a combined living and dining area that opens onto a private balcony with a view of Gloucester High School and Trillium Park. Located in a convenient area, you're just steps away from Costco, shopping, restaurants, and all the amenities you could need. Commuting is a breeze with Blair Public Transit Station nearby and a bus stop just a 5-minute walk from your front door. Being sold AS IS due to Estate Sale, this is an amazing opportunity to create your own personal space & design or add value with updates. Building with Elevators. Status Certificate available upon request. 2 Business Days Irrevocable required on offers and may be accepted within that time frame. Schedule B must be submitted with offers (see attached). (id:35885)
809 Carnelian Crescent
Ottawa, Ontario
Welcome to 809 Carnelian Crescent, a stunning Sandstone model, Elevation B, built by Richcraft Homes. This meticulously maintained bungalow, freshly painted throughout, is nestled in the sought-after Riverside South neighbourhood. Well-maintained by the original owners, this move-in ready home features updated light fixtures and has been professionally cleaned recently, including carpets. With 2+2 bedrooms and 2+1 bathrooms, this property offers ample space for your family's needs. A welcoming front patio is the perfect spot for enjoying a morning coffee in this peaceful, family-friendly community. Inside, the inviting family room includes a cozy fireplace that adds character, and a convenient TV wall mount is included for easy setup. The kitchen is equipped with stainless steel appliances, a generous wall pantry, and tall cabinets to maximize storage. The sleek granite countertops and stylish backsplash, along with a practical breakfast bar, create a functional space for casual dining. The main floor also features a spacious living room with large windows, ideal for relaxing or family activities. The primary bedroom offers his and hers closets, and the luxurious 5-piece ensuite with double sinks adds an elegant touch. A second bedroom and main bath are also located on the main level. Heading downstairs, you'll find a roomy 4-piece bathroom and a comfortable rec room that's perfect for entertaining. The basement also includes two generously-sized bedrooms, providing extra space for family or guests. Outside, the fenced backyard is an ideal, safe space for children and pets, or the perfect spot to host BBQs and gatherings. This home is perfect for seniors, growing families, or young professionals seeking comfort and convenience. With easy access to shopping, public transit, schools, and amenities, it offers the best of Riverside South living. Some photos are virtually staged. Don't miss the opportunity to own this remarkable home. Book your showing today! (id:35885)
704 - 1505 Baseline Road
Ottawa, Ontario
Step into comfort and convenience with this bright 2-bedroom condo, offering a spacious layout and an abundance of natural light throughout.Thoughtfully maintained, this unit includes one underground and one outdoor parking spaces and a dedicated storage locker. Located in a well managed and amenity-rich building, residents enjoy access to an indoor & outdoor pool, a fully equipped fitness centre, workshop, billiard room and car wash. Ideal for both relaxation and entertaining. Pet-friendly for small dogs (up to 25 lbs), this condo combines lifestyle and practicality. Perfectly positioned near essential amenities, you're just minutes from shopping, dining, entertainment, and top institutions like Algonquin College and Carleton University. Don't miss your chance to live in a vibrant, connected community with everything you need right at your doorstep. Some photos are virtually staged. (id:35885)
1003 - 90 George Street
Ottawa, Ontario
Luxury one bedroom at 90 George St on the 10th floor w/a beautiful unobstructed southern sun filled view, secure entrance w/concierge, glamorous reception, front foyer w/ceramic tile, double wide closet, high baseboards, pot lighting, flat ceilings & wide planked hardwood flooring, centre island kitchen w/granite countertops, 3/4 split recessed sink, multiple drawers, 12 deep pantry, tile backsplash, upper & lower mouldings, open living room & dining room w/multiple full height windows, covered balcony w/curved glass railing, primary bedroom w/wall of closets, 3 pc main bathroom w/tiled walls & flooring, wave sink vanity & double wide glass door shower, in-unit laundry, exclusive storage locker in front of underground parking, amenities include 4th floor roof top terrace, in-door lap pool, hot tub, sauna, exercise/yoga & entertainment dining room w/kitchenette, building hosts Holts Spa, steps from the LRT transit, grocery, eateries, cafes & entertainment, easy access to to Parliament Hill, U of O & Government building, any exciting place to live w/the comforts of home. (id:35885)
205 - 197 Lisgar Avenue
Ottawa, Ontario
Experience the exclusive Tribeca Lofts by Claridge, steps from Elgin Street & Otrain. You'll be surrounded by an array of trendy restaurants, chic cafes, & cultural landmarks, w/ easy access to the Rideau Canal, picturesque parks & located on top of your new personal pantry Farmboy. This rarely offered condo features striking 2-story windows, creating a stunning loft ambiance, flooding the space with natural light & treed courtyard views. Stepout onto your walkout patio leading to a beautifully treed private courtyard-an ideal setting for outdoor relaxation & entertaining. Your new escape from the city, while still steps away from the action. No more waiting for the elevator or excuses from utilitising the fantastic amenties offered. Enjoy walking directly out your backdoor to access treed courtyard w/ BBQs & direct access to indoor pool, sauna, party room & excersize center. Additional amenties include guest suites available for booking, storage, bike storage & underground parking (id:35885)
17 Brigade Avenue
Ottawa, Ontario
Welcome to this charming sidesplit nestled on an oversized lot in one of Stittsville's most established communities. With 2,400 square feet of living space, this home offers the perfect combination of comfort, character, and modern updates - all set on a generously sized lot with tons of parking and rare distance between neighbouring homes. Step inside and discover a layout designed for easy living. The family room is warm and inviting, featuring a wood-burning fireplace and brand-new pot lights (2025), while fresh paint throughout gives the entire home a clean, refreshed feel. The heart of the home is the renovated kitchen, boasting granite countertops, heated ceramic flooring, and a functional layout that flows effortlessly into the bright dining room with built-in cabinetry. A convenient door off the kitchen leads to a spacious deck and the backyard, creating a seamless transition to outdoor living. Upstairs, the home features three generously sized bedrooms that can easily be reconverted back into four if desired. The primary bedroom is especially spacious, complete with a three-piece ensuite and two closets - including a walk-in. A total of three full bathrooms and one partial bath provide comfort and convenience for families of any size. One of those bathrooms - a handy two-piece - is ideally located by the back door for easy access from the pool area. The lower level adds even more functional living space, including a fourth bedroom, a full bathroom with a stand-up shower, a dedicated laundry room, and a utility room housing the efficient boiler heating system. Outside, the backyard is a true retreat with an above-ground salt water pool, storage shed, and a raised landscaped area at the rear of the property that adds both privacy and charm. With a large two-car garage, thoughtful updates throughout, and a setting that combines tranquility with convenience, 17 Brigade Avenue is a rare find. (id:35885)
807 - 111 Champagne Avenue S
Ottawa, Ontario
Welcome to Suite 807, a sleek and modern 2 bedroom, 2 bathroom corner suite offering 986 sq.ft. of thoughtfully designed living space in the heart of Ottawa's vibrant Little Italy. This sun-filled suite features floor-to-ceiling windows and two southeast-facing balconies, one off the open concept living and dining area and another off the spacious primary bedroom, perfect for enjoying morning light and sweeping views. The kitchen is both functional and stylish, with built-in appliances including an integrated fridge and freezer and a large island ideal for cooking, dining or entertaining. Both bedrooms are generously sized, and the suite includes two full 4-piece bathrooms, each featuring a 2-piece shower. Living here means being just steps away from vibrant Preston Street, known for its fantastic selection of Italian restaurants, cafes, bakeries, and specialty shops. Enjoy the charm of Little Italy's lively atmosphere, along with easy access to nearby parks, scenic Dows Lake, and excellent public transit options, including the O-Train. The building offers a range of premium amenities, including a fully-equipped gym, pool, hot tub, a movie room for private screenings, a conference room, and an entertainment space with a kitchen, perfect for hosting events or casual gatherings. With modern finishes throughout, this home combines comfort, convenience, and urban living at its best. A floor plan of the suite is attached for your convenience. (id:35885)
512 Pilot Private
Ottawa, Ontario
Maintenance free living in this nearly new END/UPPER unit condo townhouse with no side neighbours. Built in 2022, enjoy living in the family community of Stittsville within walking distance to stores and parks. Natural light (since it has extra side windows!) fills this open concept main level with modern easy clean light grey laminate flooring. Upgraded kitchen design with light coloured, soft close cabinets and sleek stainless steel hood fan complimented by the white subway tile backsplash. Sizeable breakfast bar and island creates ample counter prep space. Pantry closet for additional storage space next to the kitchen. Spacious balcony off the main level to relax on summer evenings without the hassle of yard maintenance. Powder room for guests on the main level. Upstairs you have 3 bedrooms, the main 4 pc bathroom and a laundry closet with storage space. Primary bedroom features walk in closet and a balcony to unwind outdoors. Designated parking spot you can see from your place. Live in Kanata with 3 bedrooms for this low price! Make your showing today! LOW condo fees! Pets allowed! (id:35885)
76 Clarkson Crescent W
Ottawa, Ontario
An absolute Gem!!!! Move in - Do Nothing!!! Its like getting the builders model with $80K spent in Renovations since December 31st!! Absolutely EVERYTHING has been touched with top of the line finishings !!! Enjoy New Designer Chefs Kitchen with backsplash, quartz, and 3 Brand New appliances!!!! No heavy lifting - every detail looked after... From large to small - Enjoy brand New Flooring, New paint, Closet and interior doors - right down to the new closet doors, matching hardware and light fixtures. Amazing Open Floorplan with generous Room Sizes, plus a fully finished basement with home office and Recroom. Also note that the Master Bedroom will take large furniture and includes a wall of closets - and also note that this home does feature 2 full washrooms with quartz counters. Remember ALL shopping, Great Buses, and top rated Schools are within walking distance to this amazing home!!!! Open House Sunday 2-4!!!!! (id:35885)
