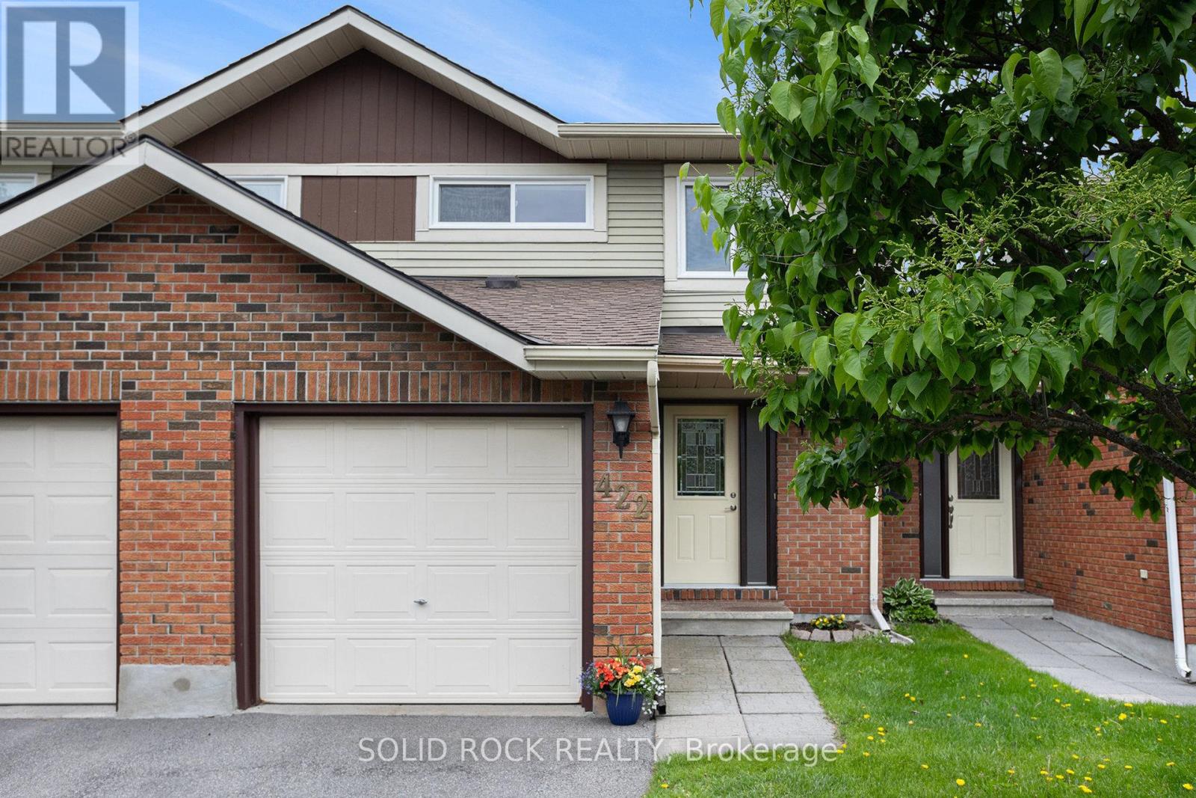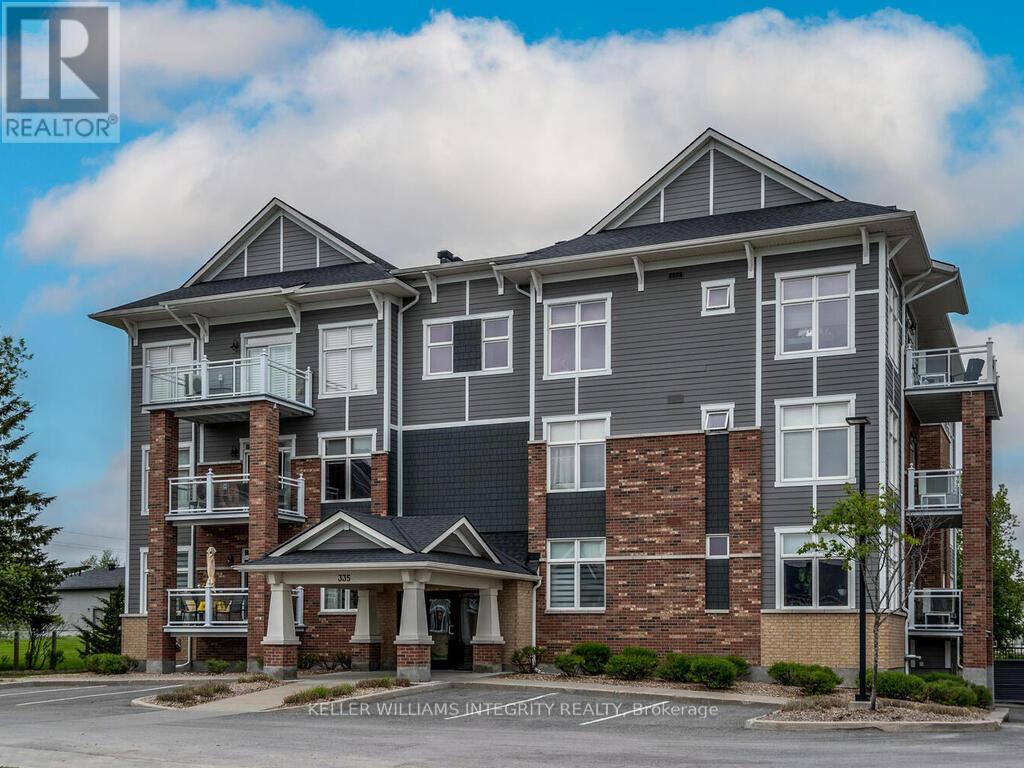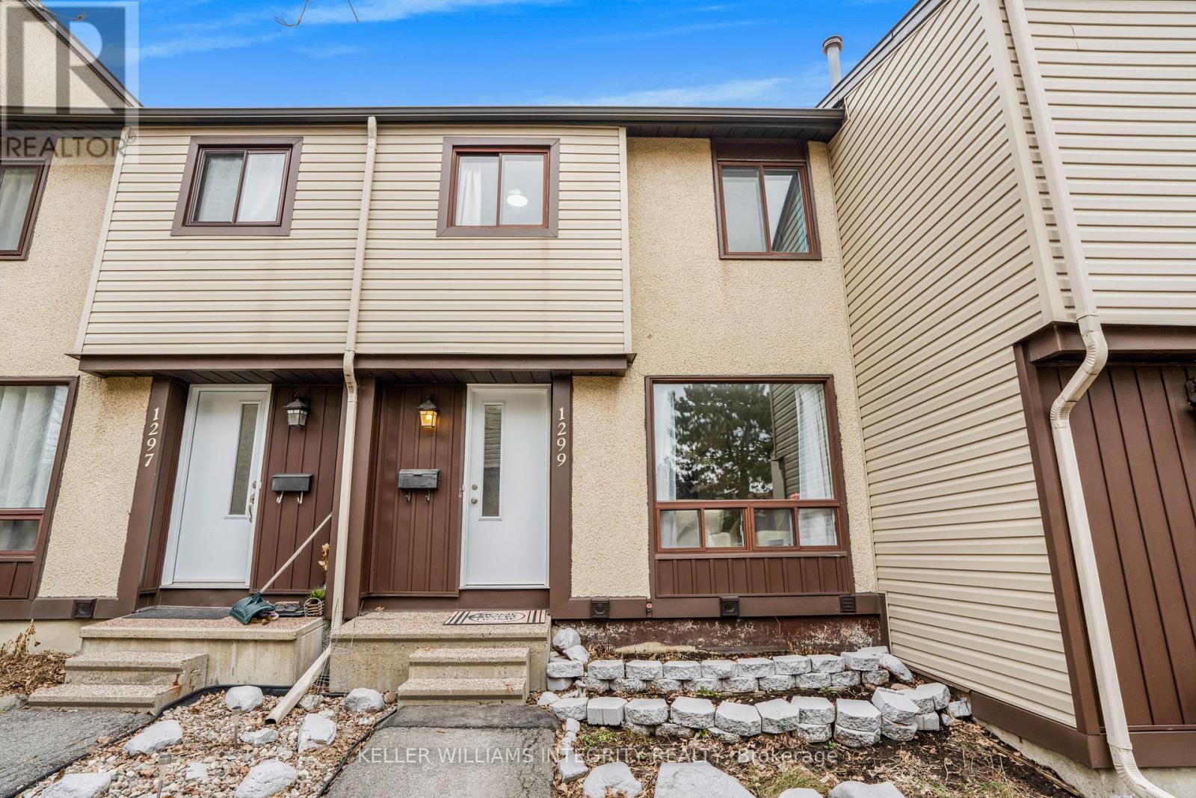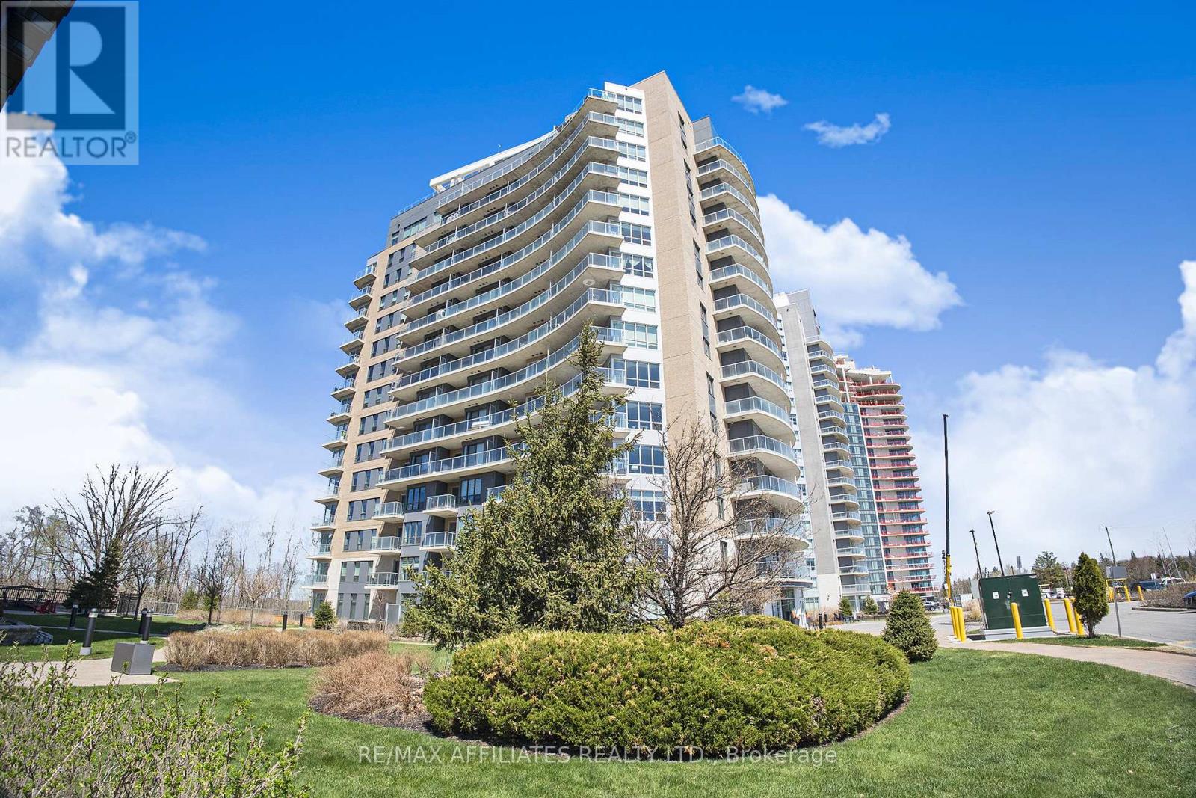422 Sandhamn Private
Ottawa, Ontario
Step into homeownership with this 3-bedroom, 2-bathroom home ideal for first-time buyers looking for comfort, convenience, and value. This move-in-ready home features a bright and functional layout, including a spacious living room, kitchen with stainless steel appliances, and a dedicated dining area for everyday meals or weekend gatherings. The primary suite includes a large walk in closet and access to the bathroom, while two additional bedrooms offer flexibility for a growing family, a home office, or guests. The unfinished basement offers the new homeowner to expand their living space or use as additional storage. Located in a friendly neighborhood, you'll love the easy access to public transit, shops, and schools, everything you need is just minutes away. With a manageable yard, no rear neighbours, and move in ready condition, this home is a smart choice for those prepared to make the leap into homeownership. (id:35885)
302 - 335 Elizabeth Cosgrove Private
Ottawa, Ontario
The one you've been waiting for. This sought after corner unit offers a total of 1242 square feet of impeccably finished living space that includes 2 bedrooms, 2 bathrooms and 2 parking spots. This spacious condo features hardwood flooring throughout, with ceramic tiles in the bathrooms. Beautiful windows offering lots of natural light. The kitchen has stainless steel appliances, upgraded granite, a sleek backsplash and pot lights galore that opens to the dining and living areas. Two full bathrooms with granite countertops. Oversized balcony off of the dining room offers a space to enjoy morning coffee or relax at any time of the day, giving you a feel of being in your own treehouse. This condo has excellent storage throughout, heated underground parking and storage unit. One additional surfaced parking space steps from the building front entrance. Additional features are in-suite laundry, central air. Connect with nature and enjoy the communal gardens the Crème community offers. This rarely offered model is sure to impress, don't miss your opportunity for all the comforts of maintenance free living. (id:35885)
131 - 1299 Bethamy Lane
Ottawa, Ontario
Welcome to this bright and spacious 3-bedroom, 2-bathroom home, offering an ideal blend of comfort and convenience. Flooded with natural light, this home features a private, fully fenced backyardperfect for relaxing or entertaining. Enjoy the ease of one dedicated parking space along with plenty of visitor parking for guests. Located in a prime area close to all amenities, public transit, parks, schools, and quick access to the highway, this home is perfect for families, first-time buyers, or investors alike. (id:35885)
304 Applecross Crescent
Ottawa, Ontario
*OPEN HOUSE This Saturday May 24th, 1PM-3PM* Welcome to 304 Applecross, a cozy freehold townhouse tucked away on a quiet, family-oriented community in the heart of Shirley's Brook. With a wonderful curb-appeal, this townhouse combines comfort, convenience, and charm. As you walk inside, you will be greeted by a cozy foyer, light-filled interior and an inviting open-concept layout on the main level. The designated living and dining spaces are perfect for hosting guests or enjoying quiet evenings at home. It flows effortlessly into a kitchen, complete with plenty of cabinetry and counter space. A powder room on the main floor adds everyday practicality. Upstairs, you will find a primary bedroom with double doors along with a spacious closet, two more bedrooms, one of them featuring vaulted ceilings and a full bathrom with separate shower and soaker tub. The finished lower level is filled with light from the large windows extending from the upper floor, and expands your living space, making it perfect for a playroom, home gym, or home office space. Step outside to enjoy your private fully fenced backyard, perfect for kids, pets, or simply to hang out and enjoy summer barbecues. This home is a wonderful opportunity for first-time buyers, young families or investors. Ideally located a short distance to many schools, as well as many parks, transit, shopping, and more! Book your showing today! (id:35885)
13 Pepperrall Crescent
Ottawa, Ontario
Meticulously maintained 3-bedroom, 2.5-bathroom home in desirable Heritage Park! This charming property boasts beautiful hardwood floors throughout the main level, enhancing its warm and inviting feel. The bright living room, with a large bay window, creates an ideal space for reading, relaxing, or enjoying a sunny day indoors. Just off the living room, the formal dining room features elegant decorative chair rail and crown molding, making it the perfect setting for entertaining family and friends. The large kitchen is a chef's dream, complete with extended cabinetry, stunning granite countertops, and stainless steel appliances. A center island adds extra storage and prep space, while a picture window looks out over the fully fenced backyard. A cozy breakfast area off the kitchen provides a casual spot to enjoy meals or a cup of coffee. The family room boasts a warm and inviting fireplace, perfect for unwinding with loved ones. The laundry/mudroom off the garage adds convenience and functionality to the home. Upstairs, the oversized primary bedroom is a true retreat, with double closets and a spa-like 5-piece ensuite featuring a soaker tub, standing glass shower, and double vanity. Two additional well-sized bedrooms and a 4-piece main bath complete the upper floor. The finished basement is an entertainers dream, with a huge rec room with additional space perfect for office or guest room. Plenty of storage throughout makes it easy to stay organized. Step outside to a fully private backyard, enclosed by 8-foot cedar hedges for complete privacy ideal for relaxation or outdoor gatherings. The interlock patio is perfect for BBQs and enjoying the outdoors. Located in a prime location, this home is just minutes from transit, schools, shopping, golf courses, and the beautiful Houlahan and Clarke parks. Don't miss the opportunity to make this exceptional home yours! (id:35885)
54 Whooping Crane Ridge
Ottawa, Ontario
Built with quality but perfected by the homeowners. Welcome to this over-sized RICHCRAFT Hobart with stunning curb appeal located on a quiet non-through street. Over 3000+ sq ft of living space, perfect for all family sizes. Long foyer with accent wall warmly greets guests upon entrance. Rounding the corner, one is treated to the grand reveal; soaring ceilings in the great room complete with modern gas fireplace and the southern exposure coats the space in natural light. Upgraded maple hardwood floors flow seamlessly through the main level into the kitchen, library, and living space. Main floor den/library with upgraded sliding doors, perfect for home office or childrens' playroom. The Chefs kitchen is the heartbeat of this home. Upgrades extended cabinetry with premium painted MDF cabinets, sink, faucets, hardware, stainless steel appliances, quartz countertops and butlers' pantry WITH sink and quartz counters. Second floor equally impresses with a large bright loft overlooking the main living space. Primary bedroom RETREAT enjoys his/her walk-in closets and tonnes of natural light from the large wrap windows and elevated ceilings. 5pc ensuite ensures impression with dual sinks, tub, stand-up shower and separate washroom. All-NEW lighting throughout with extensive potlight upgrades create a bright space both day and night. Two large secondary bedrooms along with a large upper-level laundry room are perfect for families. A full bath with separating door allows for multiple kids or guests to get ready simultaneously. LARGE fully finished basement comes complete with 4th FULL bathroom. Perfect space for adding a fourth bedroom or, equally valuable as an open family room. Southern exposure backyard is waiting for its next loving owner to add their finishing touches. A mere steps to Whooping Crane and Atrium parks, short walk to incoming new St. Gianna Elementary and RS High. RS with LRT, amenities, Manotick Village and river trails all within short distance! (id:35885)
166 Parkrose Private
Ottawa, Ontario
Discover the charm of 166 Parkrose Private, a beautifully maintained townhome located on a serene private street, just steps from the stunning Ottawa River. This inviting residence features an open-concept main floor that seamlessly blends style and functionality, highlighted by rich dark hardwood floors that add warmth and elegance throughout. The modern kitchen is a chef's delight, showcasing a crisp all-white design complemented by sleek stainless steel appliances, perfect for culinary creations and entertaining guests. Upstairs, you'll find three spacious bedrooms, providing ample room for family or guests, ensuring comfort and privacy. The walkout basement offers convenient access to your outdoor space, where you can enjoy the tranquillity of having no rear neighbours, creating a peaceful retreat for relaxation or outdoor gatherings. With its prime location, modern amenities, and thoughtful design, 166 Parkrose is the perfect place to call home. Don't miss the opportunity to make this exceptional townhome yours. Schedule a viewing today! (id:35885)
438 - 340 Mcleod Street
Ottawa, Ontario
Welcome to "The Hideaway" by Urban Capital in the heart of Centretown. Modern aesthetic meshes with upscale amenities, all while being primely located close to vibrant Bank and Elgin Streets. North facing Evason floor plan ensures the unit is bright with unobstructed views of downtown. Modern kitchen features stainless steel appliances. Den is perfect for work-from-home arrangements. Large balcony has privacy on fourth floor with no building directly across. Building features, outdoor pool and lounge deck great for summer get-togethers. Indoor party room, gym along with LCBO, Wheelhouse, Starbucks, Shoppers being at the base of the building mean you will never have to travel far for activity, delicacies or household staples. (id:35885)
15 Georgeton Private
Ottawa, Ontario
Located in the well-established community of Manor Park, just a short drive or walk to the Ottawa River's bike & walking trails, groceries, restaurants, and artisanal shops in trendy Beechwood Village. This well-maintained executive townhome offers three levels of bright and thoughtfully laid out living space. The main level has a 2-piece powder room & bedroom with access to a fenced-in private yard. The second level offers a well-appointed and updated kitchen with oversized island, newer stainless steel appliances, new Corian countertops, floating vinyl floors, large windows, a separate eating area for casual meals and a south-facing balcony; perfect for the urban gardener. The open-concept dining/living room features a gas fireplace, hardwood floors and access to a north-facing balcony overlooking the yard. The 3rd level presents two bright oversized bedrooms & two bathrooms. The primary bedroom is a calm retreat with large windows allowing for plenty of natural light, a 3-piece ensuite, and a walk-in closet. The second bedroom is at the front of the home with two closets and is large enough to be adapted to two smaller bedrooms. Located between the two bedrooms is a tastefully updated family bathroom w/soaker tub. The basement includes a laundry room and extra storage space. Flooring throughout the house is a mix of hardwood, carpet, ceramic, and floating vinyl floor. Furnace and A/C 2020, HWT 2019, Roof 2016, Windows 2018, Kitchen updates 2023 with a new island and Corian countertops, cabinet hardware, flooring. Appliances (2021), chest freezer (2020), new front stoop 2024. There is an association fee of $77/M. This fee includes snow removal & private road maintenance, landscaping of common areas and common area general maintenance. "Other" dimensions refer to and balconies & storage in basement. (id:35885)
2209 Utah Street
Ottawa, Ontario
Bright and charming 3+1 bedroom bungalow in a desirable pocket of Alta Vista. The open-concept living, dining, and updated kitchen is filled with warm afternoon sun, perfect for everyday living and entertaining. A beautiful sunken sunroom offers a cozy, light-filled retreat with views of the private back garden. Three comfortable bedrooms and a full family bath complete the main floor. The lower level offers fantastic flexibility, perfect for creating an in-law suite with legal egress window, extra family space, 4th bedroom or a home office. It features a spacious rec. room, a convenient kitchenette, a modernized laundry room, and a full 3-piece bath, making it ideal for multigenerational living. This is a fantastic location for young families, with three parks and playgrounds nearby, convenient access to French and English, Catholic and public elementary and secondary schools, and proximity to Ottawa's extensive riverfront bike path network. Enjoy local shopping at Farm Boy, Billings Bridge Mall, Old Ottawa South, and the social atmosphere at Lansdowne. Don't miss the new Alta Vista Farmers Market every Saturday through October. Recent updates include: roof (2022), A/C (2021), kitchen updated (2025), Washer, Gas Dryer (2024). This is a well-maintained home in a quiet, family-friendly neighbourhood move-in ready and full of charm. Open house Sunday May 25 2-4PM. (id:35885)
1207 - 200 Inlet Private
Ottawa, Ontario
Fireworks from your balcony? Yes, please! Welcome to the ultimate lifestyle condo where the Gatineau Hot Air Balloon Festival, Canada Day fireworks and Snowbird flyovers are part of your personal skyline. No crowds, no traffic, just front-row seats from your very own 12th-floor private balcony. With unobstructed western exposure, soak in spectacular sunsets over the Ottawa River and Petrie Island, and let natures daily show be your new evening ritual. Step inside this beautifully upgraded 1-bedroom condo and experience the perfect fusion of modern design and serene living. The open-concept layout is bathed in natural light thanks to floor-to-ceiling windows, creating a warm and welcoming ambiance from the moment you enter. Rich hardwood and ceramic tile flooring flow throughout, while the modern kitchen impresses with shaker-style cabinetry, granite countertops, stainless steel appliances, and a sleek tiled backsplash.The spacious primary bedroom offers direct access to the oversized balcony, plus a generous double-door closet with a custom built-in wardrobe. The elegant bathroom includes extra storage and the convenience of in-suite laundry. Bonus features? Tall flat ceilings, recessed pot lights, a private storage locker, and underground parking are all included. Just steps from the beach, nature trails, bike paths and Petrie Island, this condo is your gateway to both urban convenience and natural escape. Enjoy resort-style amenities including a rooftop terrace with BBQ area, outdoor pool, gym, and party room. With easy access to the highway, future LRT, and everyday essentials, you'll love calling this your new home! (id:35885)
1449 Charlebois Avenue
Ottawa, Ontario
This well maintained bungalow offers 3 bedrooms and 1.5 bathrooms. Enjoy a thoughtfully laid-out space featuring a fireplace and large bay windows in the living, a private portion of the large backyard perfect for outside relaxation and summer activities, a covered carport, and parking for 3 vehicles. PETS ALLOWED. ALL UTILITIES INCLUDED! Main floor only available for rent. Situated in a prime location near the highway, Place d'Orléans mall, stores, parks, schools, recreation, and more. (id:35885)















