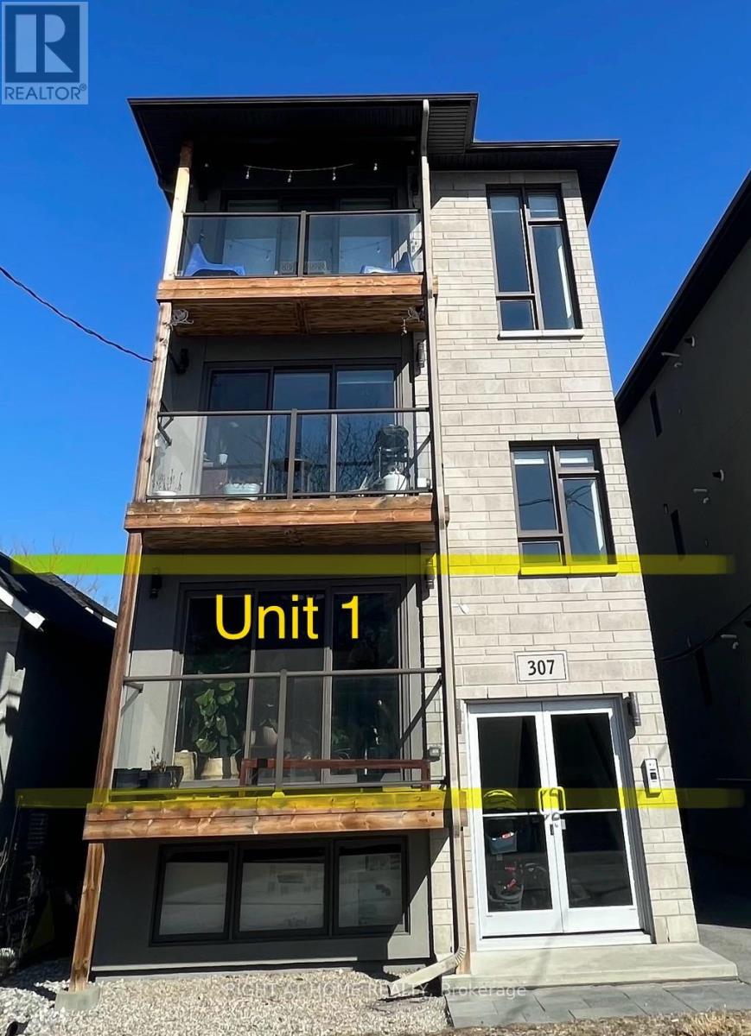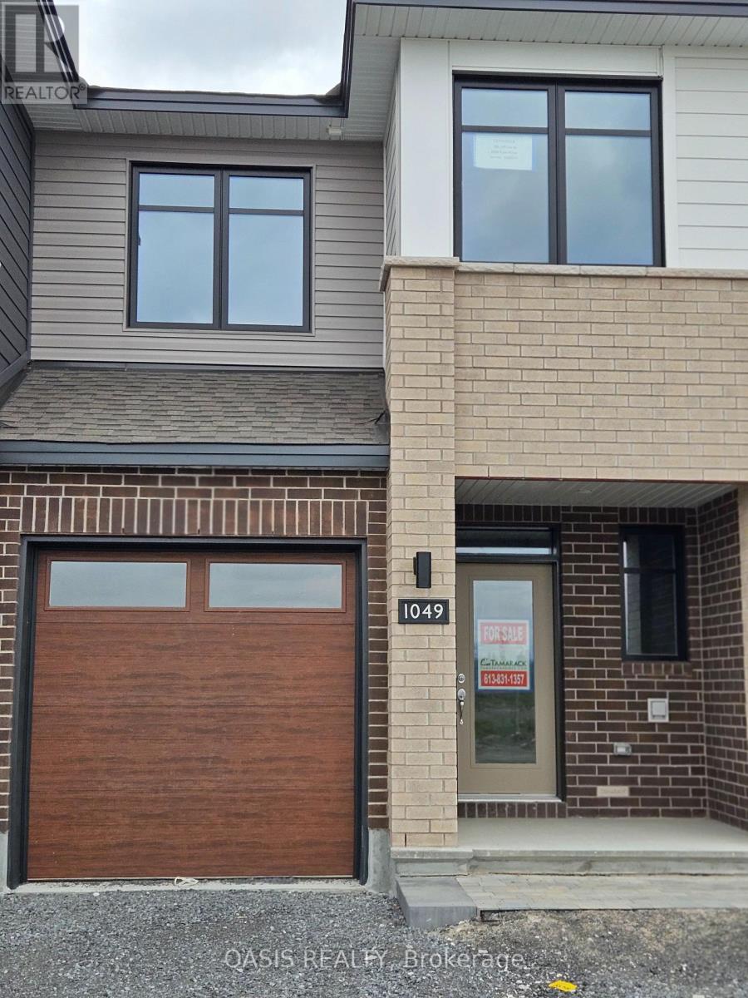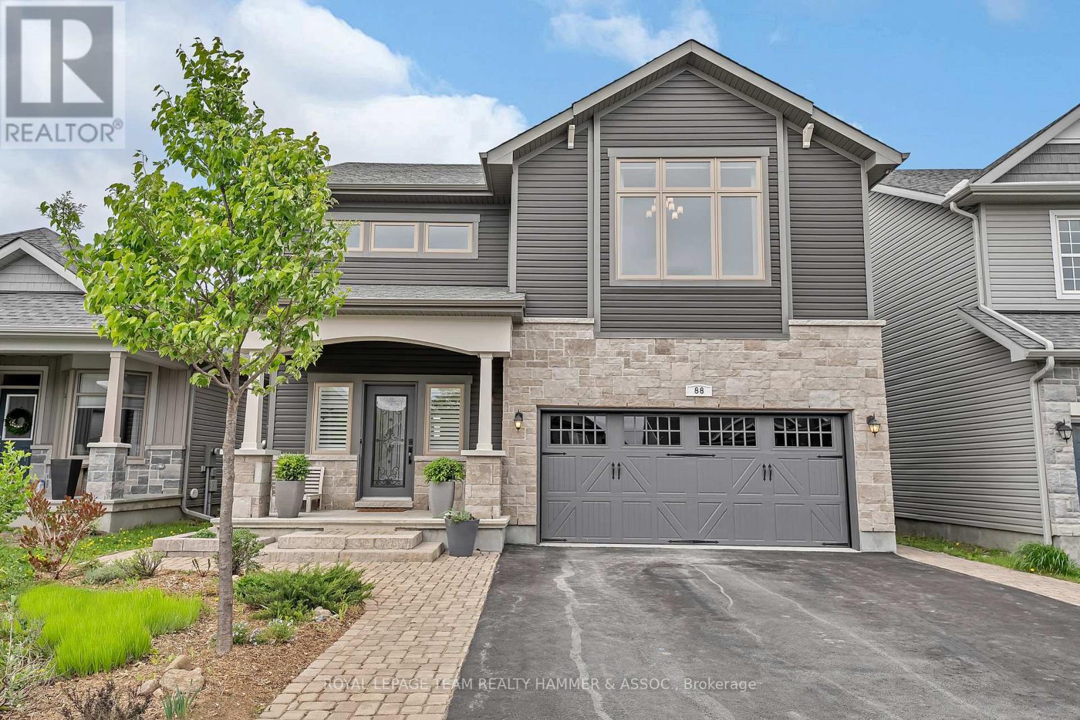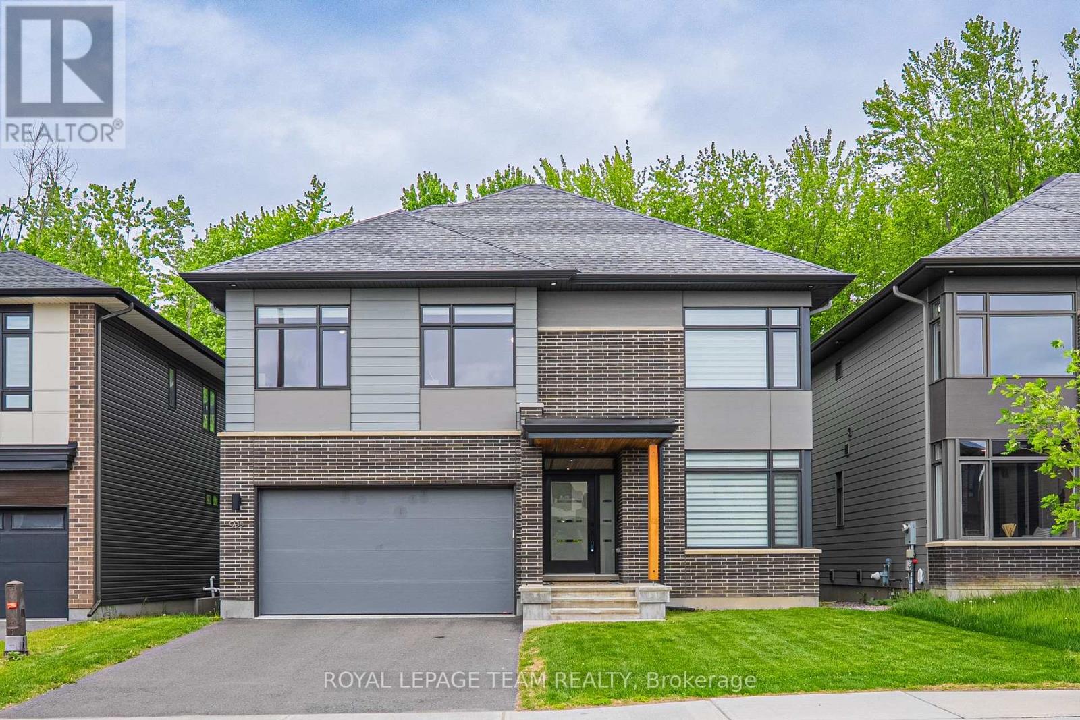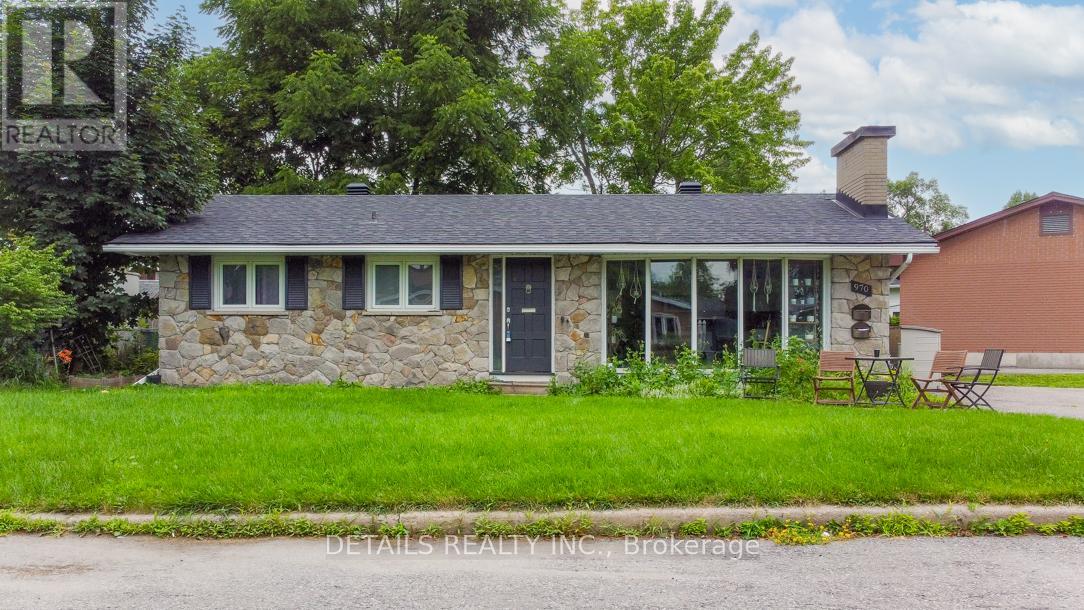1 - 307 Picton Avenue
Ottawa, Ontario
Right in the heart of Westboro. This quad plex features a spacious 2 bed with 1 bath unit. Located in an upscale neighbourhood in Ottawa, within steps to Westboros Shopping, coffee shops, parks, beach and hospital are located close by. Central and desirable location, close to major public transportation (LRT) connecting to the Civic Hospital and downtown.Rent: $2595.Spacious unit (860 square feet). Open concept living space Large bedroom with walk-in-closet. 1 full bathroom Smooth ceiling with pot lights, high end finishes and fixtures including quartz countertop,Plenty of storage spaceKITCHEN Modern kitchen with sleek minimalist design with stainless steel appliances Quartz countertops and double sink. Private in-unit laundry room with full size washer & dryer.APPLICATION REQUEST Minimum 1-year lease. Rental application form, employment check & letter, paystubs, previous landlord reference and FULL & COMPLETE credit check required. Last month and first month rent deposit in bank draft. Proof of tenant insurance policy is required before move in. Tenant pays heat (gas), water heater rental, hydro, only water/sewerage is included in Rent. (id:35885)
1049 Cope Drive
Ottawa, Ontario
Brand new construction near Cardel Rec Centre. 30 day possession. 3 bedroom, 2.5 bath "Abbey" model is move in ready for very quick possession in Stittsville's Idylea development.. Many of the most popular upgrades and finishes have been built in, with quality finishes throughout. Central air included, as is gas line for BBQ, waterline for fridge and quartz counters throughout, soft close drawers and more! Total sq ft is 1,855 per builder plan, which includes 362 sq ft for the basement family room. Taxes not yet assessed. $10,000 in upgrades have been added and Designer finishes package "C" (id:35885)
807 - 1366 Carling Avenue
Ottawa, Ontario
Available September 1st - Be the first to live in this brand-new 1-bedroom , 1-bathroom suite at The Talisman on the 8th floor, a thoughtfully designed development offering modern comfort and community living. This stylish unit features luxury vinyl plank flooring throughout and a contemporary kitchen and bathroom with sleek quartz countertops. Residents will enjoy access to premium amenities including a main floor fitness center and heated underground parking. Ideally located with quick access to Hwy 417, shopping centres, and just a 10-minute drive to Carleton University. The building is pet-friendly. Heat and water are included; tenant pays electricity and internet. Underground parking is available for $225/month (EV-ready option), and storage lockers are available for $40/month. Application requirements include photo ID, proof of employment and income, credit report, completed rental application, and a SingleKey report. The building is currently under construction a model suite is available for viewing. Photos are of the model suite and are for reference only; actual units are still under construction. (id:35885)
206 - 1366 Carling Avenue
Ottawa, Ontario
Available August 1st Be the first to live in this brand-new 1-bedroom + study, 1-bathroom suite at The Talisman, a thoughtfully designed development offering modern comfort and community living. This stylish unit features luxury vinyl plank flooring throughout and a contemporary kitchen and bathroom with sleek quartz countertops. Residents will enjoy access to premium amenities including a main floor fitness center and heated underground parking. Ideally located with quick access to Hwy 417, shopping centres, and just a 10-minute drive to Carleton University. The building is pet-friendly. Heat and water are included; tenant pays electricity and internet. Underground parking is available for $225/month (EV-ready option), and storage lockers are available for $40/month. Application requirements include photo ID, proof of employment and income, credit report, completed rental application, and a SingleKey report. The building is currently under construction a model suite is available for viewing. Photos are of the model suite and are for reference only; actual units are still under construction. (id:35885)
317 - 1366 Carling Avenue
Ottawa, Ontario
Available August 1st Be the first to live in this brand-new 1-bedroom , 1-bathroom suite at The Talisman on the 3rd floor, a thoughtfully designed development offering modern comfort and community living. This stylish unit features luxury vinyl plank flooring throughout and a contemporary kitchen and bathroom with sleek quartz countertops. Residents will enjoy access to premium amenities including a main floor fitness center and heated underground parking. Ideally located with quick access to Hwy 417, shopping centres, and just a 10-minute drive to Carleton University. The building is pet-friendly. Heat and water are included; tenant pays electricity and internet. Underground parking is available for $225/month (EV-ready option), and storage lockers are available for $40/month. Application requirements include photo ID, proof of employment and income, credit report, completed rental application, and a SingleKey report. The building is currently under construction a model suite is available for viewing. Photos are of the model suite and are for reference only; actual units are still under construction. (id:35885)
403 - 1366 Carling Avenue
Ottawa, Ontario
Available September 1st - Experience elevated living in this brand-new 2-bedroom, 1-bathroom suite at The Talisman, a thoughtfully designed community where modern finishes meet everyday convenience. This bright and spacious unit features large windows that fill the space with natural light, luxury vinyl plank flooring throughout, and a contemporary kitchen and bathroom with quartz countertops. Residents will enjoy access to premium amenities including a main floor fitness center, rooftop terrace, and heated underground parking. Ideally located with easy access to Hwy 417, shopping centers, and just a 10-minute drive to Carleton University. Pet-friendly building. Heat and water are included; tenant pays electricity and internet. Underground parking available for $225/month (EV-ready). Application requirements include photo ID, proof of employment and income, credit report, completed rental application, and a SingleKey report. The building is currently under construction a model suite is available for viewing. Photos are of the model suite and are for reference only; actual units are still under construction. (id:35885)
701 - 560 Rideau Street
Ottawa, Ontario
IMMEDIATE AVAILABILITY- This Studio in the heart of it all! Located in Sandy Hill, you will be walking distance from the Byward market, Rideau Centre, Ottawa University, The National Gallery, Parliament Hill, Strathcona Park and the best restaurants. This beautiful unit is flooded with natural light by floor-to- ceiling windows and patio door access to the private balcony with views of the city. The kitchen features modern cabinets, quartz countertops and stainless steel appliances. Luxurious full bath boasts a walk-in shower and quartz countertops. In-unit laundry and AC included. Amazing amenities! Including a rooftop pool, gym, yoga studio, kitchen, concierge service, party room, Bike Rack, pet washing station and BBQ. Pay stubs, Photo ID, Rental application and Credit Check required. (id:35885)
531 Brigatine Avenue
Ottawa, Ontario
Be the first to live in this BRAND NEW end unit home in the heart of Stittsville! A quaint front porch welcomes you into the foyer, where you'll find a closet and a powder room. Continue down the hallway to a conveniently tucked-away mudroom with garage access and a closet to keep clutter at bay. The open-concept kitchen features an island where you'll love enjoying your morning coffee, while the spacious great room is perfect for entertaining friends and family. The entire main floor is drenched with sunlight, and features beautiful light wood flooring. Upstairs, discover a full bathroom and linen closet, conveniently close to all three bedrooms. The second and third bedrooms offer front-facing windows and individual closets, while the primary bedroom features a walk-in closet with double-hanging storage and an ensuite with double sinks where you'll love to get ready for the day. The FULLY FINISHED basement also boasts a full bathroom! Available immediately. *Some photos have been virtually staged* (id:35885)
88 Defence Street
Ottawa, Ontario
This Oliver model by EQ Homes with over $350k of upgrades offers a meticulously maintained living space for your family to enjoy plus a beautifully finished basement. Grand foyer with a front door featuring wrought iron decoration, a wide closet and tile extending to the powder room. Mudroom with inside access to the insulated two-car garage, custom cabinetry, and a butlers pantry with additional sink and granite countertop. Oak hardwood flooring extends throughout the main level. Spacious living room with a gas fireplace, a vaulted ceiling and large windows with remote controlled mechanical blinds currently operating on a timer. Dining room features pot lights and overlooks the backyard. Modern kitchen features an island with a quartz countertop, and stained maple cabinets that contrast beautifully with the neutral-toned main cabinets, custom Monogram fridge/freezer equipped with a waterline and icemaker, built-in quick-oven, a gas stove, and a whole wall of cupboards. The main level also offers an office. Hardwood continues up the staircase. The primary bedroom with vaulted ceiling has a large walk-in closet, and an elegant ensuite. The ensuite features a vanity with a quartz countertop, a spacious tiled shower and, best of all, a modern garden tub, perfect for unwinding. The tasteful design of the ensuite is echoed in the full bathroom. This bathroom serves two of the secondary bedrooms, which are appointed with neutral berber carpeting. The final bedroom on the second floor offers an additional ensuite. The fully finished basement expands your living space with an additional bedroom, a luxurious built-in sauna, a full bathroom, a spacious rec room with sleek wet bar and plenty of storage space. The fully fenced yard backs onto a public park, and youll have a gate for direct access. It also has an interlock patio, built-in firepit, perennial gardens, built-in irrigation lines, and a deck for a future garden shed. (id:35885)
509 Pumpkin Patch Private
Ottawa, Ontario
Welcome to 509 Pumpkin Patch Private, a charming row unit bungalow nestled in a vibrant 55-plus adult lifestyle community. This bright and inviting home features an open concept floor plan, with hardwood flooring that spans most of the main level. The main floor boasts two cozy bedrooms, a full four-piece bathroom equipped with a stackable laundry unit, and a stylish kitchen with a walk-in pantry and a beautiful tiled backsplash. Enjoy the spacious family room and an extra bedroom with a partial bathroom conveniently located in the basement, which also includes a legal egress window for added safety. Step outside through the patio door to relax on the rear deck, or take in the professionally landscaped backyard with serene views of the courtyard. The front yard offers a picturesque view of the nearby soccer field, enhancing your outdoor experience. Additional features include a water softener, central air conditioning, 1 assigned parking spot, and a storm door. The electric fireplace adds a cozy touch to this well-maintained home. With most amenities just a short walk away, this property is perfect for those seeking comfort and convenience in a friendly community. (id:35885)
935 Atrium Ridge
Ottawa, Ontario
Built by award-winning HN Homes popular Kenson Model in 2021, the property backs onto a peaceful school green space with NO REAR NEIGHBOURS, providing exceptional privacy. This beautifully designed detached home offers 4 bedrooms, 2.5 bathrooms, a main-floor office, and a double garage, nestled in Riverside South, one of Ottawa's most desirable family-friendly communities. The front of the home features a South-facing front yard, a clean, wide driveway with extra parking and a double garage finished with an epoxy-coated floor. Inside, the home showcases wide hardwood flooring throughout the main and 2nd levels, paired with a modern, open-concept layout emphasizing natural light and functionality. The front office comes with decorative accent walls. The living room features soaring a 12-foot ceiling, a sleek linear double sided gas fireplace, and built-in speakers that extend throughout the home. The kitchen is thoughtfully appointed with full-height cabinetry, quartz countertops, a large waterfall island, under-cabinet LED lighting, stainless steel appliances, loads of pot & pan drawers and a walk-in pantry plus a spacious mudroom which connects the garage. A 4-panel sliding door in the dining room opens to a bright, backyard that's ideal for outdoor enjoyment. Upstairs, the primary bedroom offers 2 walk-in closets, a raised ceiling, and a luxurious 5-piece ensuite. 2 of the secondary bedrooms are connected with a added interior door, allowing them to function as a combined suite with direct access to the shared 3-piece bathroom, or to remain as 2 separate bedrooms. A 4th bedroom and 2nd-level laundry room complete the level. The professionally finished basement provides a spacious recreation area with ample storage and future potential. Located within the catchment area of several top-rated public and Catholic schools, and just minutes from parks, shops, cafes, gyms, and transit, this home delivers the perfect blend of comfort, quality, and everyday convenience. (id:35885)
970 Shamir Avenue
Ottawa, Ontario
One of a kind opportunity to own a bungalow with LEGAL apartment in a prime location, on the beautiful Elmvale Acres, under market value! Walking distance to Canterbury and Hillcrest High Schools, Great primary schools, Elmvale Shopping, Ottawa General and CHEO Hospital, situated on a quiet, family friendly street. This Campeau bungalow offers main level unit with 3 good size bedrooms, 1 bath, open concept kitchen/dining/living with floor to ceiling beautiful stone fireplace, floor to ceiling bay window allowing lots of light through. The lower level unit offer 2 bedrooms, 1 bathroom and was fully updated in June 2024 and is in outstanding great shape. Upper unit is long term Tenant occupied. Lower unit is vacant (mid term airbnb on a monthly basis) and furniture can be included. (id:35885)
