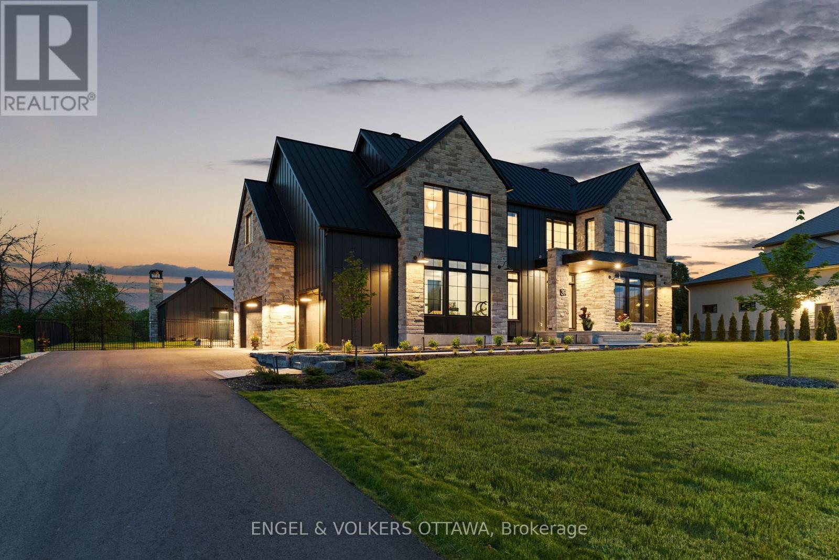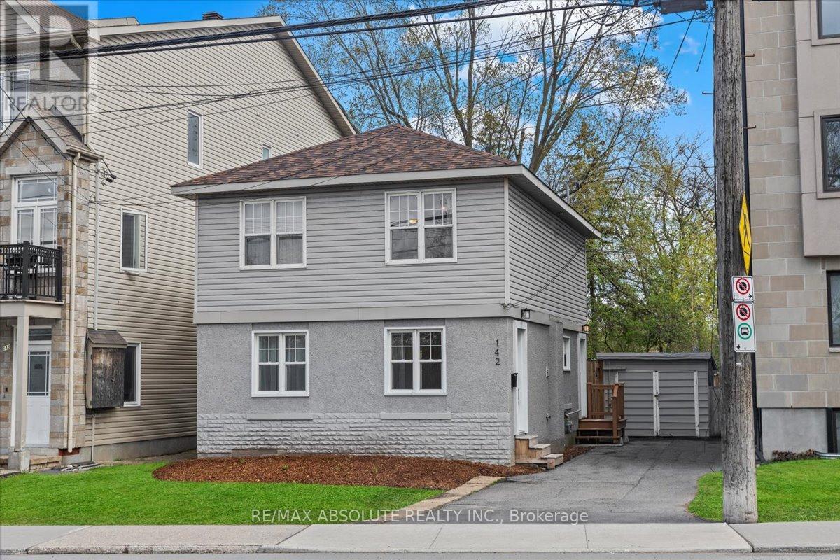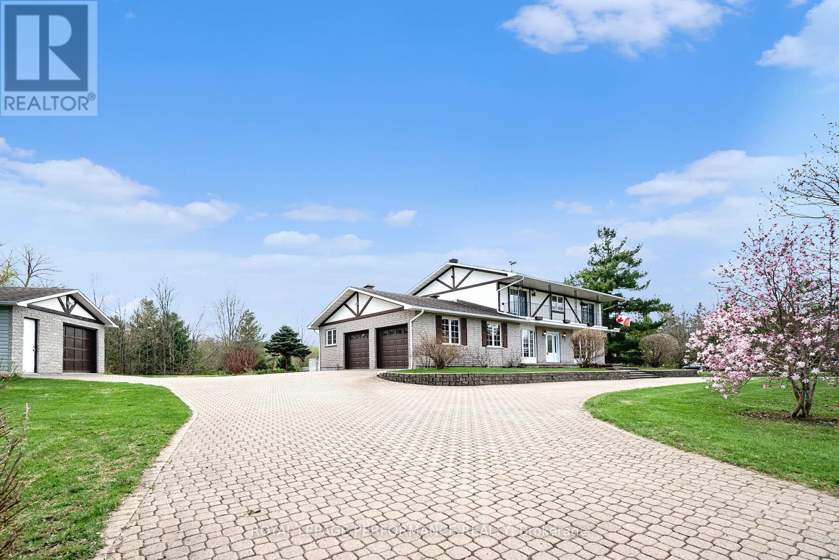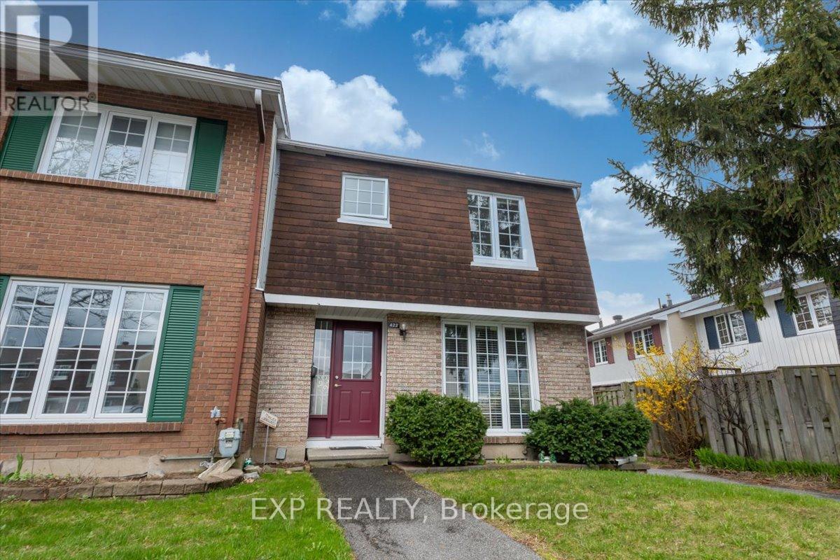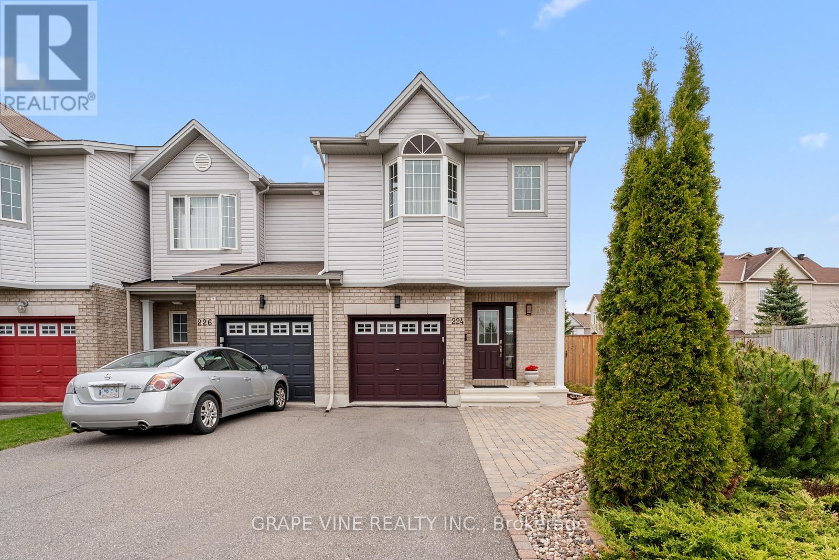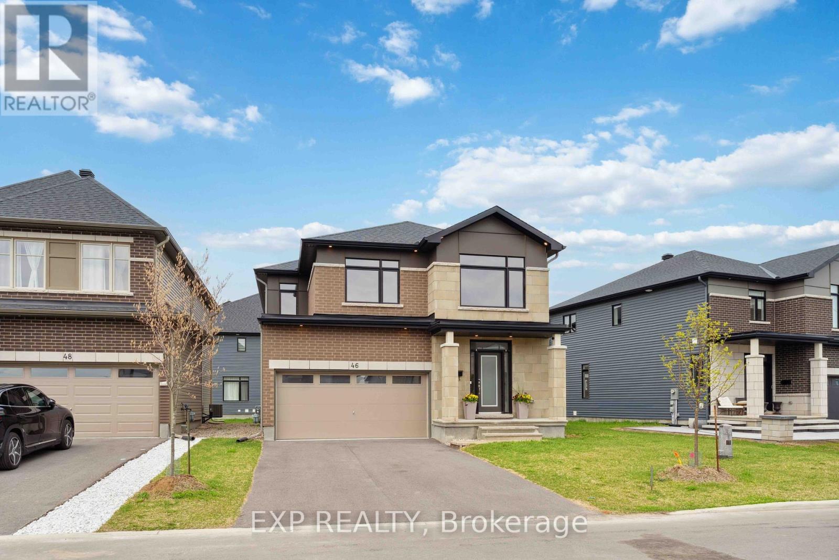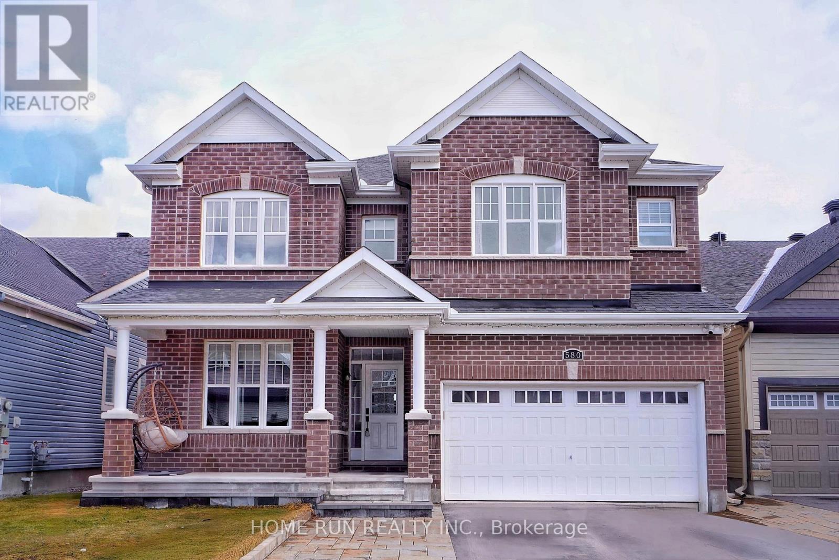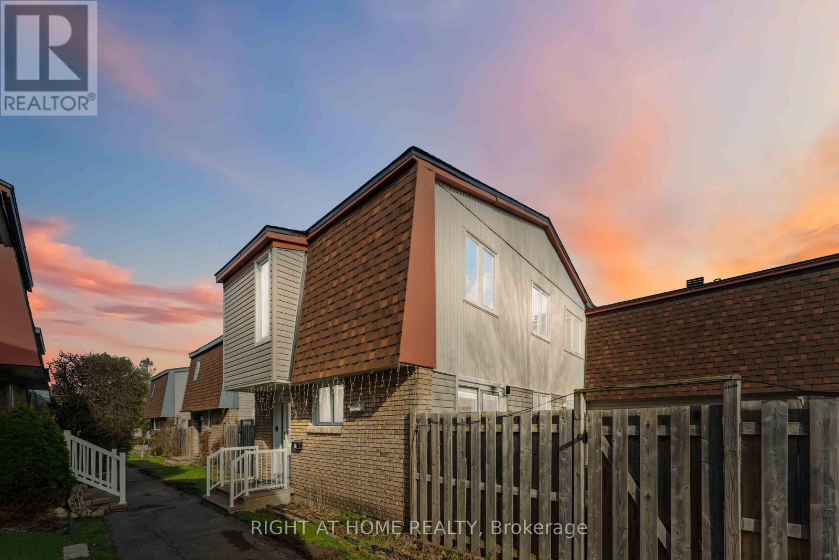1115 Ambercrest Street
Ottawa, Ontario
This beautiful executive home is located on a quiet residential street and close to all amenities. Move-in ready 3+1 bedroom home has an over-sized single car garage with up to 4 car parking in the driveway. The main level offers a bright open concept where the living room flows into the dining room then into the family room complete with a gas fireplace. The kitchen features granite countertops, lots of cupboards, stainless appliances, breakfast counter and eating area. Enjoy tons of natural light through the oversized windows and 9 ft ceilings on BOTH main and 2nd levels. The powder room also doubles as a laundry room. Hardwood floors on the main level and staircase. The 2nd floor features a big primary bedroom with large picturesque windows, vaulted ceiling with fan, an organized walk-in closet and a spa-inspired 4 piece ensuite. There are 2 other spacious bedrooms with ceiling fans and California Shutters and a modern main bathroom. All 3 bathrooms have been renovated with style and class. The fully finished basement has a 4th bedroom with tons of closet space, a large recreation room for both entertainment and fitness workouts with a 2nd gas fireplace, a cold room and storage in the mechanical room. Enjoy a private fenced/ hedged yard. 24 hours notice for showings and 24 hours irrevocable for all offers as per form 244. Tenants are in the process of packing and moving. Tenants work from home. Showings are flexible after 4 pm and on weekends. Some pictures have been virtually staged. Washer & Dryer (2023) Stove (2018) Refrigerator (2024) Roof Shingles (2014) Furnace and Central A/C (both 2017) (id:35885)
39 Winding Way
Ottawa, Ontario
From the moment you step inside, you'll be captivated by the sophistication and elegance that define this waterfront home. The custom millwork by Cedar Ridge adds a warm and inviting atmosphere, meticulously designed with an eye for detail. The expansive windows offer panoramic views of the waterfront, creating an ever-changing, picturesque backdrop for your daily life. Indulge in the ultimate in outdoor living with your private saltwater in-ground pool, perfect for both intimate swims and grand summer gatherings. The front windows are equipped with privacy film, allowing you to enjoy the stunning views without compromising your privacy. Walk across custom floors by Logs End, a testament to exceptional craftsmanship that blends beauty and durability seamlessly throughout the home.The residence features spacious open-concept living areas perfect for entertaining, a gourmet kitchen outfitted with top-of-the-line Fisher & Paykel appliances, and a luxurious primary suite complete with a spa-like ensuite bathroom featuring marble heated floors. Additionally, the home is equipped with a scent diffuser from The One Hotel, ensuring a continuous ambiance of luxury and tranquility. Multiple outdoor entertaining areas and beautifully landscaped gardens further enhance the appeal of this extraordinary property. 39 Winding Way is more than just a home; it is a lifestyle of unparalleled luxury and refinement. Do not miss the opportunity to own one of Ottawa's most prestigious residences. Contact us today to schedule a private viewing and experience the splendor and sophistication of this magnificent property. (id:35885)
142 Lees Avenue
Ottawa, Ontario
NO rear neighbours! This home backs onto beautiful Springhurst Park that fronts onto the Rideau River! GREAT size FENCED backyard- the lot size is 35 feet x 100 ft allowing for many development options! This is your opportunity to own in a vibrant growing community neighbouring Greystone Village! Everything you need is in walking distance! VERY convenient living & easy highway access! New flooring throughout! Only carpet in the home is on the stairs! Home was renovated in 2022- finished beautifully in neutral tones! VERY CLEAN & SUPER bright!!! Freshly painted! Open concept kitchen to the living & dining room! Large deck in the SOUTH facing backyard through the new patio doors! HUGE primary- could use half as an office or nursery! Currently there is 1 additional bedroom on the 2nd level PLUS a loft, the seller is willing to turn loft into a bedroom allowing for 3 bedrooms on the 2nd level so 4 bedrooms in total! 2nd level laundry! DETACH single car garage is 22x10, driveway can accommodate 3 cars! ROOF & FURNACE 2021, AC 2022. Current zoning is R3P, projected N4 zoning as per City's draft bylaw to come into effect Dec 2025. MUST be seen! (id:35885)
1500 Kinsella Drive
Ottawa, Ontario
Spacious & Lovingly-Maintained 2-Storey Family Home w/INGROUND POOL & Large CORNER LOT (2.5 acres of land)! Nestled in the prestigious neighborhood of Cumberland Estates, this home offers a blend of timeless character & thoughtful updates over the years. Situated on a generous lot, this property provides ample space inside and out, making it perfect for those who value both comfort & outdoor living. Ample Parking & Storage, w/ both an attached 2 car garage & a detached garage(with optional heating & 100 amp service for the hobbyist), plus a circular interlock driveway, there's plenty of room for vehicles & extra storage. This home has been carefully updated to ensure lasting quality and charm, including, 40-year shingles(11), newer PVC windows, gas furnace(19), new sump pump(24), gas generator(24), 16 solar panels(21) on the roof paid off add to the energy efficiency of the home along with a total of 400amps are just a few of the features! The large yard impresses w/an inground salt water pool, (newer liner, pump and concrete surround) creating a private OASIS perfect for relaxation or entertaining! Inside the home there is plenty of space for family & friends to gather in the eat in updated kitchen that is open to the family room w/a Wood Burning fireplace. The main floor also offers a formal living/dining space along with a flex space, laundry & 2 piece bath. The 2nd flr has an impressive Primary Bedroom w/a Walk-In Closet & 3P ENSUITE! Three other generous size bedrooms with an UPDATED Main Full Bathroom, plus a top balcony is the perfect spot to enjoy the peaceful surroundings! The lower level is expansive and fully finished with a newer 2 piece bath and wood fireplace. Located in an established and prestigious neighborhood, this home offers both privacy and convenience, w/easy access to the 174 & all amenities. The combination of space, character, location and to many conveniences to list! (id:35885)
2 Teakwood Court
Ottawa, Ontario
***NEW PRICE, COME VIEW TODAY*** Discover this exceptional split-level home in Carson Meadows, situated on a private, hedged corner lot on a quiet cul-de-sac. This beautifully updated property offers a spacious and modern living experience, close to the LRT, shopping, and french college . Enjoy peace of mind with numerous updates. Spacious Living, this home boasts five bedrooms three on the upper level and two on the lower level ideal for family living. MODERN KITCHEN, the large eat-in kitchen features recently updated cabinets and luxurious quartz countertops. The primary bedroom includes a private ensuite, providing a serene and comfortable retreat. There is a cozy recroom or family room in the basement, plus a dedicated office space, adds to the homes versatility. Comes with plenty of parking with space for four cars in the driveway and one in the garage. Experience comfort and convenience in this meticulously updated home! (id:35885)
125 Priam Way
Ottawa, Ontario
Spacious & Renovated Home with Income Potential in Bells Corners - VACANT POSSESSION! Welcome to this beautifully maintained and recently updated home in the sought-after community of Bells Corners. Set on a generous 35.1' x 100' lot, this 1,898Sq.Ft property offers the ideal blend of comfortable family living and strong investment potential. The main residence features four well-proportioned bedrooms and three bathrooms, providing ample space for everyday living. Modern renovations throughout the home enhance its appeal while preserving its classic charm.What truly sets this property apart is the legal secondary dwelling in the basement complete with two bedrooms, a den, a full kitchen, private entrance, and separate laundry. This versatile space is ideal for multi-generational living, guest accommodation, or as a high-performing income suite. With vacant possession, the home offers full flexibility to move in or set your own rental terms. Recent upgrades include a new HVAC system with a high-efficiency furnace, new central humidifier and brand-new air conditioning unit, a 200 AMP electrical panel, and an owned tankless water heater. Freshly painted interior updates give the home a clean, move-in-ready feel. The long driveway provides ample parking, and the fully fenced backyard offers plenty of outdoor space for children, entertaining, or gardening.Located in a quiet, family-friendly neighbourhood with convenient access to schools, parks, shopping, public transit, and major roadways, this property is ideal for both owner-occupants and investors alike. Previously, the top unit rented for $2,600/month and the lower unit for $2,300/month, demonstrating strong income potential. Don't miss this exceptional opportunity to own a versatile, turnkey property in one of Ottawa's most convenient and community-oriented neighbourhoods. *Please join us at our OPEN HOUSE, SUNDAY MAY 25 at 2 - 4 PM* (id:35885)
422 Kintyre Private
Ottawa, Ontario
Welcome to 422 Kintyre Private. A pristine and very large 3 bedroom 2 bathroom end unit townhome condo with no rear neighbors within walking distance to schools, parks, shops and recreational trail. The main floor boasts a great functional layout with separate living room and dining room areas, bright and spacious updated kitchen with plenty of counter & cabinet space along with an eat-in area and pantry. The upper level features 3 large sized bedrooms and a 5 piece main bath. Lower level includes a large rec room, bathroom, laundry area and a large storage area. The fully fenced south facing backyard includes a stone patio, beautiful landscaping and backs onto a large greenspace area owned and maintained by the condo corporation just steps away from the inground pool! Updates include new kitchen, furnace 2021, Appliances (2021-2024), refinished hardwood, berber carpet and painted in 2021. This property is turn key. Just move in! Parking space included and additional available for rent. (id:35885)
112 Burbot Street
Ottawa, Ontario
Step into this stunning, upscale 3+1, three-bathroom residence, beautifully designed with elegance and comfort in mind. Sitting on a premium lot with no rear or side neighbors, this home offers exceptional privacy and tranquility. With over $90,000 in carefully selected upgrades, every detail has been thoughtfully executed from the extended kitchen cabinetry and oversized quartz island to the top-of-the-line appliances and gleaming hardwood floors throughout. The main level showcases soaring nine-foot ceilings, smooth finishes, and custom eight-inch baseboards, complemented by stylish California shutters. The bright and airy living room flows seamlessly into a formal dining area, both featuring rich hardwood flooring. A few steps up, the family room impresses with its dramatic fifteen-foot ceiling, cozy gas fireplace, and elegant French doors that open to an expansive balcony perfect for entertaining or relaxing. Retreat to the primary suite, where you will find a luxurious five-piece bathroom complete with a freestanding soaker tub and a sleek, glass-enclosed shower. The main bathroom has also been upgraded, offering a spacious glass shower for a modern touch. The recently finished basement is a true highlight, boasting ten-foot ceilings and large windows that flood the space with natural light ready to accommodate your personal vision, whether it be a home theater, gym, or additional living space. There is also a flex room in the basement that can be used as a legal bedroom or office that also includes a 3-piece bathroom. The curb appeal, combined with the superior interior finishes and thoughtful layout, makes this home a rare gem. Close to shopping, schools, parks and all Half Moon Bay has to offer! (id:35885)
224 Arrita Street
Ottawa, Ontario
Beautiful End-Unit Freehold Townhome with Rare Oversized Yard! Nestled on a quiet street, this exceptional end-unit freehold townhome offers a rare level of privacy with its expansive, fully fenced backyard perfect for entertaining, gardening, or family fun. A large stone patio enhances the outdoor space while still leaving plenty of green space to enjoy. New roof (2022) with a 15-year warranty adds peace of mind. Boasting 3+1bedrooms and 4 bathrooms, this home features hardwood flooring throughout the main level, a cozy gas fireplace anchoring the family room, and a versatile office area. The kitchen is outfitted with stainless steel appliances, granite countertops, upgraded dark cabinetry, and a bright breakfast nook. Upstairs, Berber carpet leads to three spacious bedrooms. The primary bedroom offers a generous walk-in closet and a luxurious ensuite. Two additional large bedrooms, a modern family bathroom with quartz countertop, and convenient second-floor laundry complete the upper level. The fully finished basement includes a large multi-purpose room, full bathroom, ample storage, and a second laundry area - ideal for in-law potential or extended family use. The interlock driveway accommodates parking for two vehicles. Located within walking distance to Walmart, Superstore, Metro, banks, parks with splash pad, a French school, skating rink, walking trails, and more, this home offers unmatched convenience and easy access to public transit. (id:35885)
46 Andromeda Road E
Ottawa, Ontario
Exquisite Model Home in Riverside South Community, located in an esteemed neighbourhood, offers luxurious living at its finest. This single-detached upgraded home features 4 bedrooms, 3 bathrooms, and a versatile loft, showcasing the pinnacle of opulence. Discover the epitome of opulent living in this luxurious single-detached former model home located in the prestigious Riverside South neighborhood. Upon entering, you are welcomed by elegant hardwood floors that lead into an expansive open-concept living and dining area, highlighted by a striking two-sided fireplace. Hardwood floors throughout main living areas and plush carpeting in bedrooms and basement. The chef's dream kitchen includes a large island with quartz countertops, stainless steel appliances, abundant cabinetry, and a walk-in pantry for additional storage. The family room offers seamless access to the backyard through patio doors, creating a perfect indoor-outdoor flow for entertaining or relaxation. High-end finishes and upgrades are showcased throughout every room, reflecting exceptional craftsmanship and attention to detail. The home also features a state-of-the-art alarm system for enhanced security and an Eco bee smart thermostat for optimal comfort and energy efficiency. This property is surrounded by renowned builders, parks, and top-rated schools. Future amenities include upcoming retail developments, new schools, and the Riverside South train station, providing effortless access to downtown Ottawa. Move-in ready and offering a harmonious blend of elegance, comfort, and functionality, this home is perfect for creating lasting memories. Do not miss the opportunity to own this exceptional property schedule your private viewing today. **EXTRAS** Alarm System, EV Charger - Ethernet in all Bedrooms. (id:35885)
580 Malahat Way
Ottawa, Ontario
Stunning Double Garage Single Detached in Kanata South: Blackstone Community. Nestled on a quiet street, blend of Luxury, Space, Modern and Convenience. 3,284 SQFT of above-grade living space, 4 Spacious Bedrooms (2 with Ensuites) + LOFT + Study Area + 4 Bathrooms + Fully Landscaped from Front/Backyard, over $150K in Upgrades. From the moment you arrived, the beautiful interlock stone driveway and welcoming covered porch instantly make you feel at home. Step inside to a bright, open-concept main level. The sun-filled foyer welcomes you into a graceful Living Room and formal Dining Room, perfect for gatherings. At the heart of this home is the Grand Family Room, where floor-to-ceiling window wall and a cozy fireplace is the perfect spot to relax. All Freshly Painted, with new light fixtures , pot lights and luxury custom blinds. Chefs Kitchen featuring an oversized Quartz Island, premium Built-in Appliances, extended cabinetry, full-sized Quartz Backsplash, Wine Fridge, and Breakfast Area. Upper level offers thoughtfully designed layout, starting with the luxurious Primary Suite: double walk-in closets and a spa-inspired Ensuite featuring a freestanding Soaking Tub, Glass Shower and Double Vanities. Loft / Recreation area is perfect for a Reading Nook or Gaming Space. Dedicated home office is positioned in front of a large window - ideal work from home setup. Second Ensuite bedroom ensures privacy and comfort. Two additional bedrooms share a Jack-and-Jill bath. Upper-level Laundry Room and Extra Main Bath complete this level. Perfect for Growing or Multi-Generational Families. Step outside to complete maintenance-free, Fully Interlocked and Fenced Oasis Backyard, with Large Gazebo provides the perfect setting for summer BBQs. Enjoy an active lifestyle with walking distance to Trails at Terry Fox Pond, Abbottsville Trail Parks, Tennis courts, and Soccer fields. Proximity to schools. Everyday conveniences: Walmart, Superstore, Metro, LCBO are only minutes away. (id:35885)
31 - 2057 Jasmine Crescent
Ottawa, Ontario
This completely renovated four-bedroom, two full bathroom condo townhouse is a rare find - offering ample space in a convenient location. Situated close to schools, parks, arenas, major shopping centers, and the LRT, its well-suited for easy daily living. NEW ROOF & SIDING (2022) . NEW FLOORING WITH POTS LIGHT (2025) in living area. Being a rare four-bedroom unit, it provides a practical layout across multiple levels. The kitchen has been updated with modern finishes, complemented by refreshed lighting and fresh paint throughout the home. The main living area, which features vinyl floors with fresh paint, feels bright and welcoming, opening up to the dedicated dining room enhancing the overall appeal. Downstairs, the finished basement adds versatile space ideal for a family room, home office, or play area along with plenty of extra storage to keep things organized. The townhouse is part of a well-maintained condo community, offering a balance of private living and shared amenities. Its proximity to key conveniences like transit and shops makes it a functional choice for families or those needing room to grow. Recently updated and well-appointed, this home combines comfort and practicality in a convenient location, ready for its next residents to settle in and enjoy! Notable improvements: Roof (2020), Furnace & Stove (2020), 2nd floor + main floor Flooring (2025), Basement Windows (2020), A/C (2020). Perfect for families, first-time buyers, or investors. This one checks all the boxes! (id:35885)

