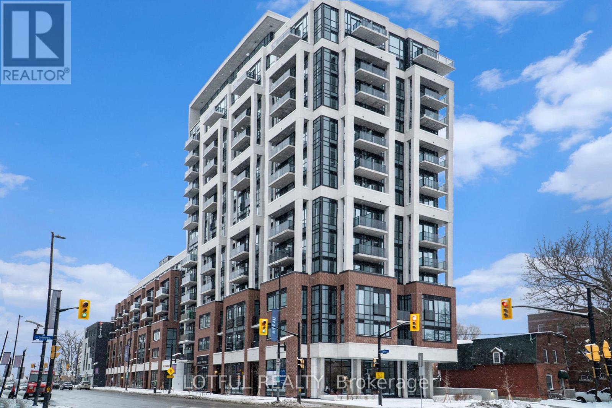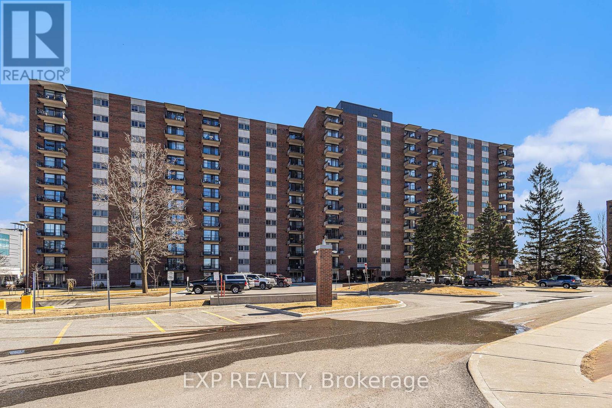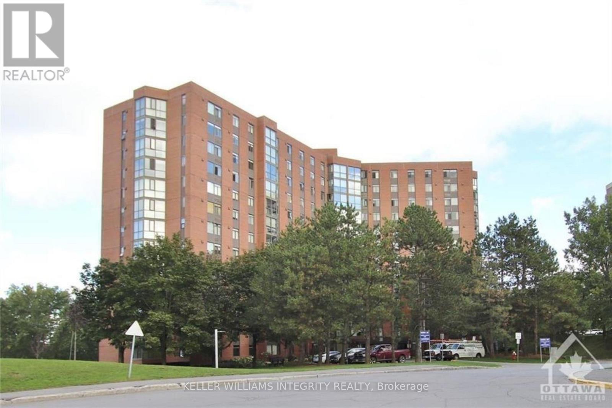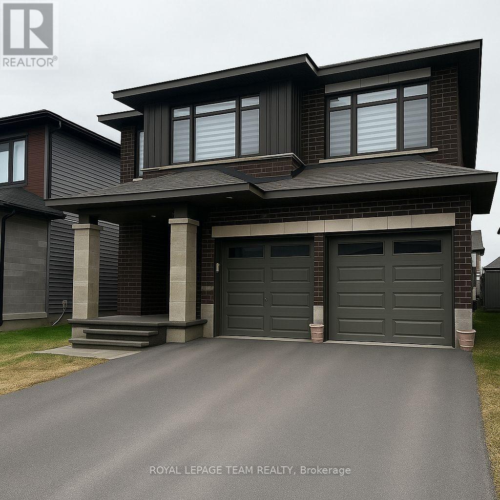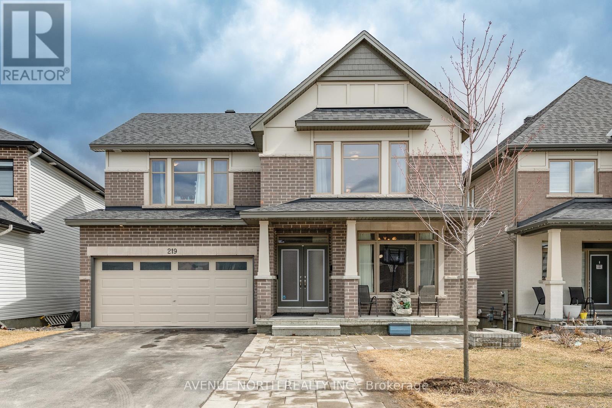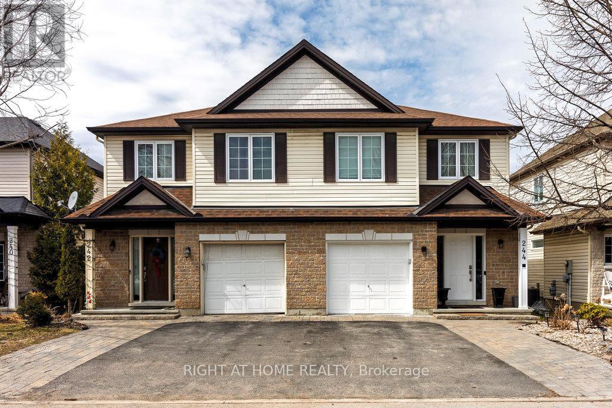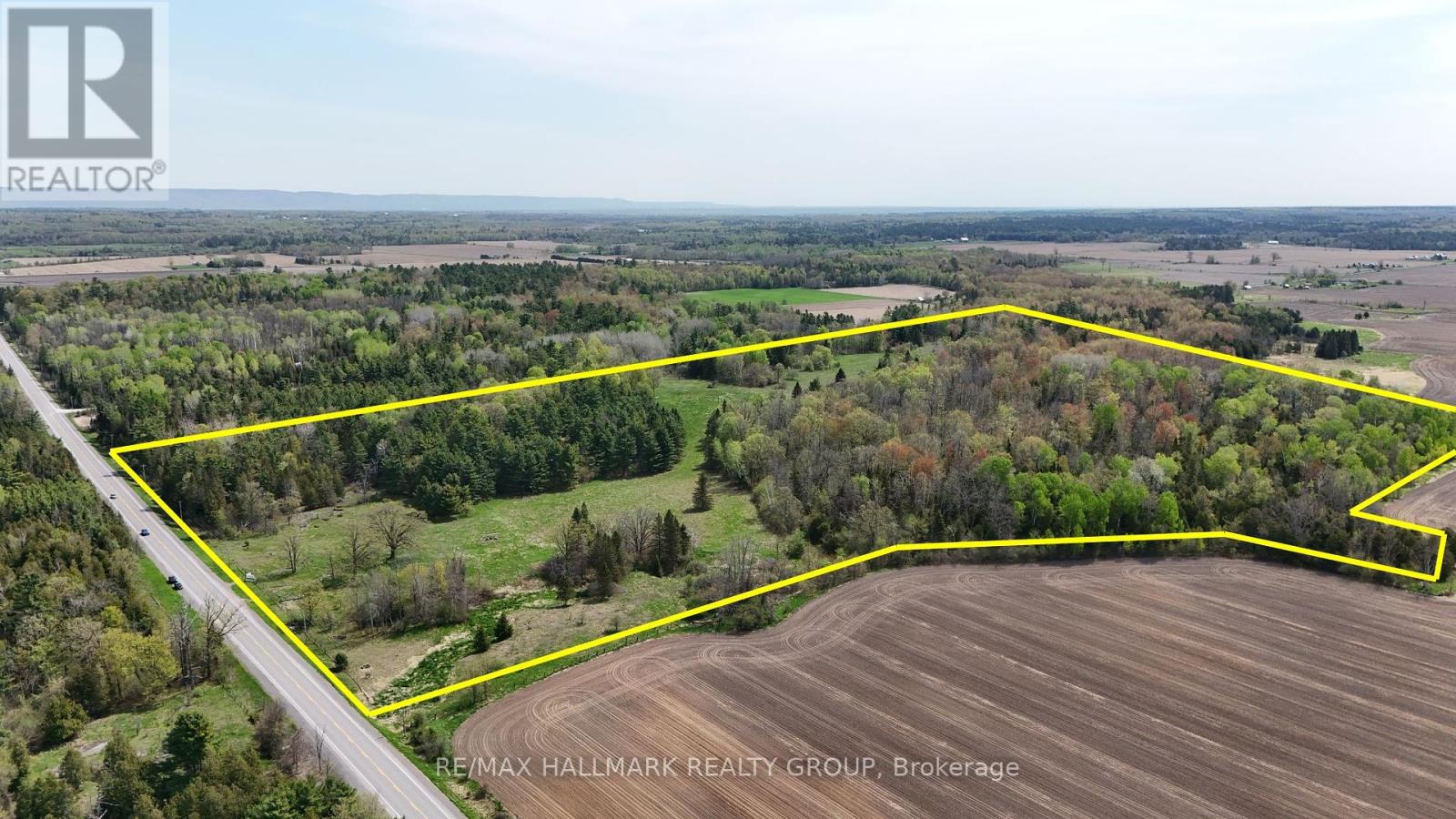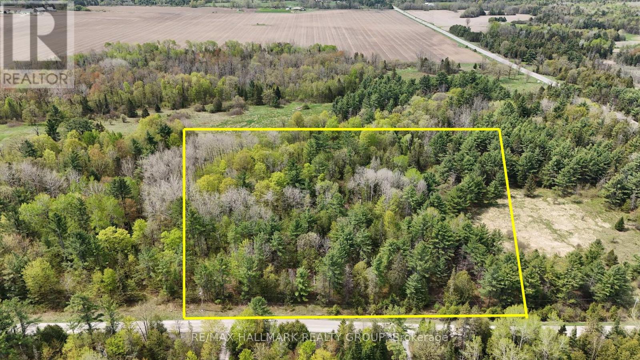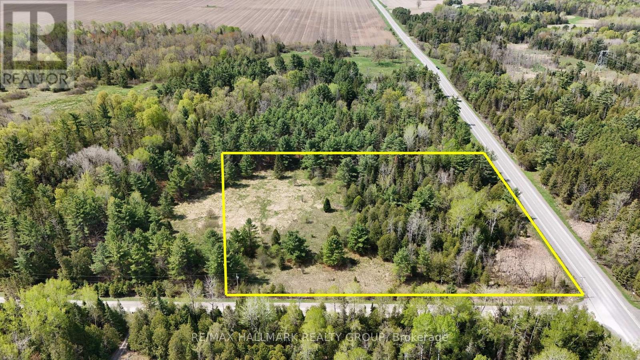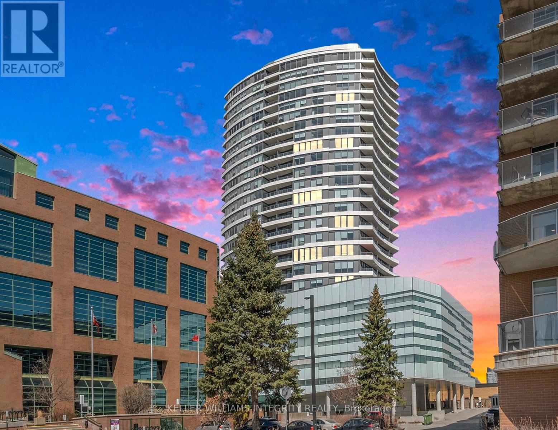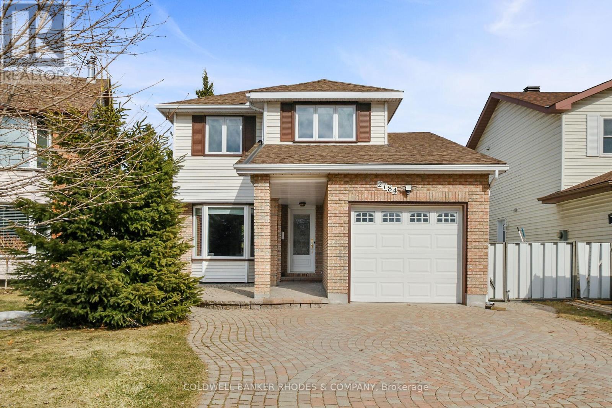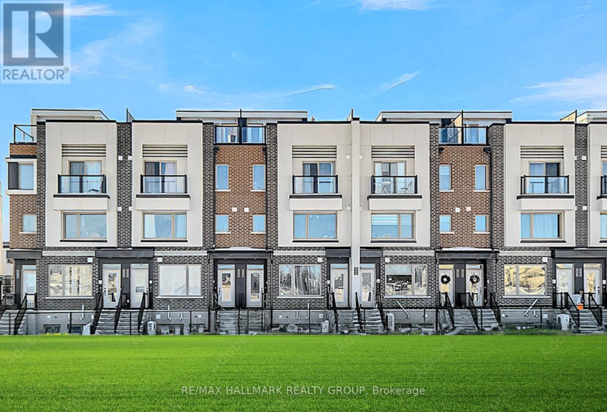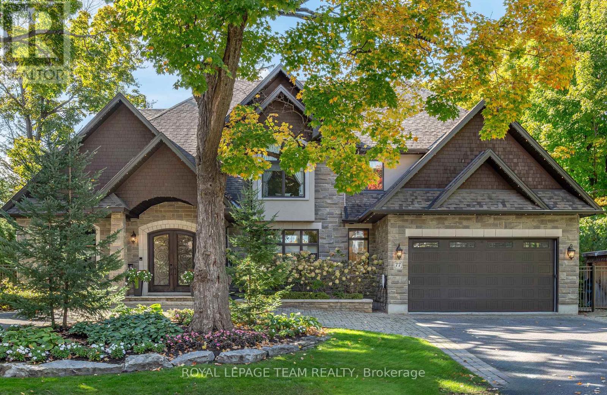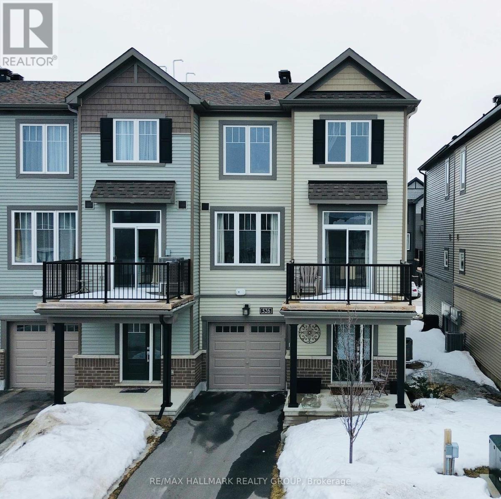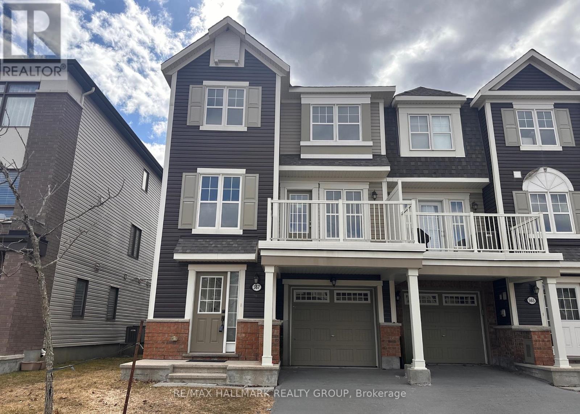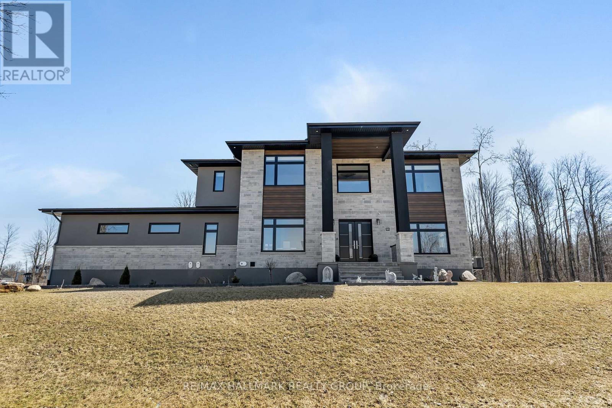1309 - 560 Rideau Street
Ottawa, Ontario
Experience breathtaking southern views and complete privacy from the 13th floor of this stunning suite at The Charlotte. Offering the perfect blend of luxury and urban convenience, this beautiful 1-bedroom, 1-bathroom condo is located in the heart of Ottawa.The open-concept design bathes the space in natural light, highlighting the sleek finishes throughout. The kitchen is equipped with quartz countertops and stainless-steel appliances, flowing seamlessly into the spacious living area. The private balcony is accessible through both the living room and the generously sized bedroom, offering a perfect retreat to enjoy expansive city views in complete privacy.The 3-piece bathroom is a true highlight with its stylish, high-end finishes. Added conveniences include in-unit laundry and a dedicated storage locker.Residents of The Charlotte enjoy exclusive access to top-tier amenities, including a rooftop terrace with an outdoor pool, BBQ lounge, and stunning views. The building also features a state-of-the-art gym, yoga studio, games room, and a party room with a full kitchen and bar. For added convenience, there is a guest suite and concierge services available.Situated just steps from Ottawas best attractions, such as the Rideau Centre, Byward Market, and Ottawa U, this building places everything you need right at your doorstep. Whether commuting via the O-train or strolling to Parliament Hill or Centretown, you'll be at the center of it all.This one-year-old, high-end, hotel-inspired building offers the perfect combination of style, comfort, and convenience. Don't miss the opportunity to experience luxury living. Schedule your viewing today! **EXTRAS** Condo Fee Includes High Speed Internet (id:35885)
711 - 1465 Baseline Road
Ottawa, Ontario
An incredible opportunity to own a rarely available 3-bedroom, 2-bathroom condo offering the perfect blend of space, natural light, and location. Thoughtfully maintained and ideally situated in a central Ottawa neighbourhood, this home is a standout opportunity for first-time buyers, down-sizers, families, or investors alike. From the moment you step inside, you'll appreciate the bright and airy atmosphere created by large south-facing windows that flood the space with natural light throughout the day. The well-designed layout offers clear separation between the living areas and the bedrooms, ensuring both comfort and functionality. The kitchen is cheerful and inviting, with plenty of storage and room to move, flowing naturally into the dedicated dining area that's perfect for relaxed meals or entertaining guests. Just off the dining space, step onto your private balcony to take in open south-facing views and enjoy the afternoon sun. Tucked away down the hall are three generously sized bedrooms, including a spacious primary suite featuring a walk-in closet and a 3-piece ensuite bath. The remaining bedrooms are ideal for children, guests, or a home office setup allowing flexibility to suit any lifestyle. This well-managed condo building boasts a variety of amenities to enhance daily living, including an outdoor pool, exercise room, library, party/meeting room, and a welcoming sense of community. Even better, all utilities (heat, hydro, and water) are included in the condo fees, making budgeting simple and hassle-free. Additional features include one underground parking spot, a storage locker, and ample visitor parking. Ideally located close to transit, shopping, parks, schools, and all the amenities of Merivale Road, this is your chance to enjoy convenient condo living in a fantastic neighbourhood. Don't miss your opportunity to call this spacious, sun-filled condo home! Book your showing today! (id:35885)
410 - 2871 Richmond Road
Ottawa, Ontario
Welcome to Unit 410-2871 Richmond Rd! This bright and spacious 2-bedroom, 2-bathroom corner unit is located on the ground floor, offering easy access and convenience. Featuring an open-concept layout with large bedrooms, a 2-piece ensuite, in-suite laundry, and recent updates including fresh paint, new light fixtures, kitchen countertop, fridge, and sink (2021). Situated in the popular Marina Bay building, just steps to Britannia Beach, Bayshore Shopping Centre, Queensway Carleton Hospital, and with public transit at your door. Enjoy great amenities like an outdoor pool, hot tub, gym, party room, and rooftop patio. (id:35885)
2618 Baynes Sound Way
Ottawa, Ontario
Great Value ! Beautiful end unit situated in a great family neighborhood with your own driveway. Not shared! Main level features a large foyer, powder room and laundry room. Second level features bright and spacious kitchen with a sitting area . Kitchen features quartz counter tops, stainless steel appliances, with an induction stove. Plenty of storage space and a breakfast bar. The spacious ,bright living room includes a fireplace and mantle. Dining area located off the kitchen, features two French doors that lead to the patio deck, perfect for barbecues! Upper level the primary bedroom is generously sized with a sitting area with two windows and a walk-in closet. The second generously sized bedroom offers a custom-built-in closet. Every detail has been thoughtfully updated with quality finishes and stylish upgrades. This home is move-in ready and designed to impress. A/C, Roof 2023 with 50-year warranty. Perfectly situated on a quiet street within walking distance to schools, parks, recreation and more. The shed is great to store your extras, freeing up space in the insulated garage. This home has pride of ownership ! (id:35885)
1856 Haiku Street
Ottawa, Ontario
Welcome to Caivan Communities! Over $30,000 in upgrades have been invested, including custom window coverings, glazed glass, upgraded Euro floor tile and hardwood, upgraded rails and spindles, Decora electrical switches and outlets, a modified spa-style ensuite, a Centre Layout kitchen, and an EV charger. This stylish detached home features a 1-car garage and 3 spacious bedrooms. The main floor offers hardwood flooring, 9-foot ceilings, and oversized windows that flood the space with natural light. The chef-inspired kitchen includes quartz countertops, a stylish backsplash, stainless steel appliances, and a gas stove with under-cabinet lighting. Upstairs, the primary bedroom includes a beautifully upgraded ensuite and a walk-in closet, while two additional bedrooms offer plenty of space for family or guests. The professionally finished lower level includes a laundry area and a large recreation room, perfect for relaxing or entertaining. The backyard is generously sized and ready for your personal touch. Located close to shopping, schools, parks, restaurants, and HWY 417 for added convenience. (id:35885)
329 Richelieu Avenue
Ottawa, Ontario
Perfect turn-key investment opportunity in a prime location just minutes from downtown Ottawa and the University of Ottawa! This fully rented, well-maintained corner property features seven bright and spacious units: 4 two-bedrooms, 2 one-bedrooms, and 1 bachelor making it an ideal addition to any investor's portfolio. The building is in excellent condition with high-quality tenants and strong rental income. Units 1 and 2 were fully renovated in April 2024, while Units 3 and 6 were updated within the past few years. The remaining units are also in very good condition. Common areas include coin-operated laundry and a rear patio for tenant enjoyment. Major upgrades include a high-efficiency gas hot water boiler furnace (2018) and main sewer line replacement (2021) from the basement to the city connection. Walking distance to transit, shopping, restaurants, and everything this vibrant community has to offer, this property is a smart and reliable investment. (id:35885)
1010 Brian Good Avenue
Ottawa, Ontario
Welcome to 1010 Brian Good Ave! This stunning, nearly-new home 5 Bedroom with a DEN/Loft boasts over 3,300 sq. ft. of meticulously designed living space. As you enter the main floor, the soaring 9' ceilings create an immediate sense of elegance, making you feel right at home. The updated kitchen is a chefs dream, with a spacious granite island and rich, dark wood cabinetry. Upstairs, you'll find four generously-sized bedrooms, two full bathrooms, and a loft that can easily serve as a second living area, providing even more space for your family. Natural light flows abundantly throughout the home, enhancing its bright, airy feel. The primary bedroom offers a peaceful retreat with a walk-in closet and plenty of privacy from the other well-sized rooms. The conveniently located second-floor laundry room adds to the home's functionality. The finished basement includes a legal bedroom and full bath, along with a versatile recreation area perfect for a home office, gym, playroom, or entertainment space. This homes prime location offers easy access to schools, restaurants, public transit, shopping, and major highways (417 & 416 exits). Don't miss out on this exceptional home, featuring many high-end upgrades and superior craftsmanship that's evident from the moment you step inside. The property has a fenced backyard plus it comes with the peace of mind of an active Tarion Warranty. The following pictures are virtually staged: Pictures 5, 8, 13, 15, 17, 22, 24, 27, 29, 32, 34. (id:35885)
219 Reisling Way
Ottawa, Ontario
Welcome to this stunning Claridge Kawartha Model home located in the desirable Findlay Creek neighborhood. This spacious 4-bedroom, 5-bathroom beauty offers an abundance of luxurious features. The open-concept living and dining rooms, featuring beautiful hardwood floors, create a warm and inviting atmosphere. The kitchen is a chef's dream, with elegant granite countertops, large tile flooring, all stainless steel appliances, and a bright eat-in area. The family room, with its cozy fireplace, is perfect for relaxation. The primary bedroom is a true retreat, complete with a 5-piece ensuite and a walk-in closet. A third bedroom offers a convenient cheater ensuite, while the fourth bedroom includes its own private ensuite and closet space. Enjoy the convenience of a second-floor laundry room. The finished basement provides a large recreation room and a 3-piece bathroom, along with plenty of storage space to suit your needs. The mudroom off the main floor adds extra functionality. Outside, a spacious 2-car garage and a large deck with no rear neighbours offer privacy and space for outdoor entertaining. Backing onto NCC green space with no rear neighbours an ideal canvas for your dream backyard. This home truly has it all! (id:35885)
1347 Paardeburgh Avenue
Ottawa, Ontario
Welcome to 1347 Paardeburgh Ave. Centrally located close to shopping, grocery stores, restaurants, schools and much more, this bungalow has so much to offer someone willing to put in a little work. Sitting on an oversized lot, this home has lots of space for your family to enjoy a wonderful backyard space or quite possibly to add a tiny home in the backyard in the near future with the zoning amendments. This home needs some TLC but this is a great opportunity to get into a family friendly area, with so much potential to unlock a tremendous amount of value in your new home. Don't miss this great chance to make this home yours! (id:35885)
244 Tewsley Drive
Ottawa, Ontario
This stunning, large semi-detached home is located in the highly sought-after Riverside South neighbourhood, just steps from the Rideau River. It is also within walking distance of Claudette Cain Park with its soccer fields, play structures, and splash pads, as well as Rivers Bend Park and its public access to the Rideau River.Walking trails, a grocery store, pharmacy, restaurants, and more are less than a 10-minute walk from your front door.244 Tewsley Drive offers 2,450 sq ft of living space.The main floor features hardwood and ceramic floors, a living room with a gas fireplace, an eat-in kitchen with granite countertops, and access to a fully fenced backyard with a deck and gazebo. The upper level includes a master suite with a 4-piece bathroom and walk-in closet, two additional bedrooms, and a spacious loft. A 3-piece bathroom completes the upper floor. Large finished basement with family room, fourth bedroom and 3-piece bathroom. Single-car garage and extended driveway for side-by-side parking. (id:35885)
00 Galetta Side Road
Ottawa, Ontario
Welcome to 00 Galetta Side Road! This prime 60-acre vacant parcel, zoned RU, offers a world of possibilities and represents an excellent long-term investment opportunity. Picture yourself building your dream home on this mostly flat terrain with partial clearing, providing privacy and easy access to Fitzroy Harbour's amenities, and a short commute to Kanata. Or, envision the potential for various ventures, drawing inspiration from nearby comparable properties. From charming equestrian facilities that have become local landmarks, to thriving diversified on-farm enterprises that have redefined the area's agricultural landscape. Seize this incredible opportunity to shape your vision and unlock the full potential of this exceptional property for both residential aspirations and exciting ventures! (id:35885)
B - 00 Homesteaders Road
Ottawa, Ontario
Discover your dream retreat at 00 Homesteaders Rd in Fitzroy Harbour! This 5-acre flat land bushed lot offers the perfect canvas for your ideal home, providing privacy and tranquility in a picturesque setting. Just a short 5-minute drive away, you'll find convenient boat access to the Ottawa River, Fitzroy Harbour Beach, Fitzroy provincial park, and an array of other amenities that Fitzroy has in store for you. Despite the secluded feel, the convenience of a 30-minute drive to Kanata ensures access to urban amenities. Don't miss this extraordinary opportunity to build your sanctuary! (id:35885)
A - 00 Homesteaders Road
Ottawa, Ontario
Discover your dream retreat at 00 Homesteaders Rd in Fitzroy Harbour! This 5-acre flat land bushed lot offers the perfect canvas for your ideal home, providing privacy and tranquility in a picturesque setting. Just a short 5-minute drive away, you'll find convenient boat access to the Ottawa River, Fitzroy Harbour Beach, Fitzroy provincial park, and an array of other amenities that Fitzroy has in store for you. Despite the secluded feel, the convenience of a 30-minute drive to Kanata ensures access to urban amenities. Don't miss this extraordinary opportunity to build your sanctuary! (id:35885)
37 Homestead Street
Ottawa, Ontario
Lovingly maintained & cared for by same owners for 34+yrs, this 3bed/bath detached home offers both comfort & function. On a deep lot w/ patio, spacious deck & brick exterior w/ extended driveway for curb appeal. Wide 36" front door, allows light in and has a screen door. The open-concept main lvl feat. vinyl tile in the foyer, hall & kitchen, a cozy gas FP, ornamental artistic plaster crown molding & laminate floors. Living room with expansive south facing window & up/down blinds. Updated 2pc bathroom. The kitchen offers custom cabinetry, pots & pan drawers, Kenmore appliances, pot lights, wine rack, pull out spice cabinet, a large window overlooking the backyard & add'l countertop prep area. A patio door leads you out to this entertaining backyard gem. Side door offers access to the add'l deck, shed & access to the garage. The primary bed upstairs boasts 2 large windows (double hung (easy to clean) & double closet. The main bath offers tile floors, custom cabinetry, separate stand-up shower, deep soaker tub & ample deep cupboards. 2 add'l beds incl. one that could easily be an office. The LL w/ convenient 3pc bath, rec area, laundry/utility room w/ side by side washer/dryer, storage under stairs & French doors that lead to a customizable rec room/den/fitness area with custom closet. Many upgrades over the years incl. Roof (50yr shingles 2017), Kitchen & 2-pc Bathroom (2011), furnace (2023), oversize driveway resealed (2024) & professionally painted (2025)& so much more! Located in Fisher Glen, enjoy all the nearby amenities: Merivale Rd shopping, Costco, Canadian Tire, Movati Fitness, Farm Boy, Metro & Home Sense. Easy commute to Tunney's pasture, downtown & airport. Located in top school catchment (Public, Catholic & French Catholic) and the prized General Burns Park with tennis courts, swimming pool & loads of space to enjoy. Public Transit just steps away on Viewmount Dr. A cherished home, located on a quiet and friendly street, is ready for its next chapter! (id:35885)
1007 - 485 Richmond Road
Ottawa, Ontario
NEW PRICE! Now priced well below ALL recent sales. Stunning Rideau River Views from Your Living Room and Balcony! Welcome to UpperWest, a prestigious condominium community at 485 Richmond Road in Westboro. Perched on the 10th floor, this impeccably designed condo offers sleek contemporary finishes, thoughtful touches throughout, and one of the most coveted views in the city. Enjoy panoramic cityscapes on one side and tranquil Rideau River views on the other - the best of both worlds. Completed in 2018, UpperWest is a modern, upscale building that blends style and sophistication with a true sense of community. Residents love the unbeatable location and vibrant atmosphere, and for the fortunate few with river-facing units, the view is simply next-level. Inside, the space is bright, open, and welcoming - perfectly laid out to offer both flow and function. The generous living area opens onto the balcony, creating an airy and peaceful outdoor extension of your home. The kitchen features premium finishes, while the spacious bedroom, stylish bathroom, and convenient in-suite laundry round out the intelligent floorplan. Step outside and find yourself in Ottawas most desirable urban neighbourhood. Westboro is known for boutique shops, acclaimed restaurants, cozy cafes, and riverside trails. Whether you're into cycling, dining, or soaking in the scenery, this location has it all. The upcoming Kichi Zìbì Station offers future connectivity via light rail. With completion expected by 2027, residents will soon enjoy seamless access to Ottawa's expanding network and an anticipated boom in home values. Clear your mind and take a peaceful stroll through the beautiful Maplelawn Garden, a botanical oasis located right on site - a rare and serene escape in the city. If you're more of a foodie or entertainer, indulge in The Keg Steakhouse, located in the original building on site, circa 1830s. Ready to live the good life in Westboro? Reach out - your dream condo is waiting. (id:35885)
J - 313 St Patrick Street
Ottawa, Ontario
313J St. Patrick is a charming brownstone-style 2-bed, 1.5-bath UPPER stacked condo in a prime location in the vibrant ByWard Market, home to outdoor farmers markets, scenic parks, boutique shopping, world-class dining, pubs, and nightlife. This tastefully updated condo features hardwood throughout and includes a cozy natural gas fireplace for chilly evenings. The open-concept living/dining area and kitchen are perfect for entertaining, flanked by double sliding doors that open to Juliet balconies, filling the main floor with natural light. The spacious kitchen offers ample cupboard and counter space, a double sink, and included appliances. A convenient powder room completes the main level. Upstairs, you'll find two nicely-sized bedrooms as well as a full bath and in-unit laundry. This condo also includes a storage locker, one heated underground parking spot, and visitor parking. Residents can enjoy a private treetop terrace, perfect for BBQs and outdoor gatherings on warm summer days. Furnace & A/C replaced in May 2022. Freshly painted and carpet on stairs replaced in April 2025. (id:35885)
2184 East Acres Road
Ottawa, Ontario
Welcome to this lovely 3-bedroom, 2.5 bathroom home nestled on a quiet, family-friendly street. Step into a welcoming foyer featuring convenient closet space, a 2-piece powder room, and inside access to the attached garage.The main floor offers a bright and functional layout with a spacious living room, dining area, and a large kitchen with ample cabinetry and stainless appliances, ideal for creating your special dishes.. A sunken family room with a cozy gas fireplace adds warmth and charm, while sundrenched windows and soft, neutral tones create an inviting atmosphere throughout. Upstairs, the primary bedroom features 2 double closets and a private 4-piece ensuite. Two additional well-sized bedrooms, another full 4-piece bath, and linen storage complete this level & perfect for families or guests. Enjoy the convenience of an attached garage plus parking for 4 more vehicles. The interlock driveway and walkways provide clean, stylish curb appeal and access from the front to the side and backyard.Step outside to a large, private yard which is an ideal space to entertain friends and family or simply unwind and recharge after a long day. PROFESSIONALLY PAINTED MARCH 2025, NEW FURNACE MAY 6TH 2025. Windows approx 6 years, roof approx 7 to 9 years and AC approx 8 to 10 years. Close to transit, shopping, parks, express way and eateries/cafes. Welcome Home. (id:35885)
195 Peres Blancs Avenue
Ottawa, Ontario
Welcome to 195 Des Peres Blancs. Prime investment opportunities in Vanier. Fully tenanted, income generating property. This property consists of two buildings (must be purchased together). The smaller one has two, one bedroom, one bath apartments (rent $980 and $1,300). The other building has three, two bedrooms, one bath apartments (rent $950, $950 and $1,700). All bedrooms are a good size, have a functional kitchen and full bath. The property is well maintained by the long time owner. Tenants pay hydro (separate meters). Four HWT are owned, one is rental (in a basement apartment). There is one heating system, paid by the owner (natural gas) for both buildings. Furnace 2021. Windows 2010. Roof 2014. Minimum 24h notice for showings. (id:35885)
509 Ozawa Private
Ottawa, Ontario
THIS UPPER UNIT IS A STUNNING CONDO w/ ROOFTOP TERRACE in desirable WATERIDGE VILLAGE. Haydon Model - 2 bedroom , 2 bathroom, large 1259 sq ft (117 m2) living space. Faces future school park, no front neighbors. An open concept layout ideal for hosting or everyday life. Massive windows = sunny and bright with plenty of natural light. Modern kitchen, quartz countertop island, counters, Large sunny rooftop terrace provides an exceptional space to enjoy the outdoors. Balcony off primary bedroom. 5 piece bathroom w/ cheater door, in-suite laundry, powder room on main for. 1 parking directly in front #34 The location is prime, in a growing community with easy access to major highways, shopping, dining, and entertainment. Flexible closing date. Move in ready. ALL INTERIOR PHOTOS HAVE BEEN ALTERED, TO REMOVE PERSONAL ITEMS AND TO SHOW THE FULL POTENTIAL OF THE ROOMS. (id:35885)
77 Placel Road
Ottawa, Ontario
Visit Rockcliffe Park to discover a stunning home of stone, arched windows, stately pillars, double garage, and magnificent peaks. Step into a spectacular main floor of high ceilings, walls of windows, brilliant sunlight, splendid fixtures, elegant hardwood, and gleaming tile. Work from home, host guests in a sunken dining space and curl up in a grand living room. A luxe eat-in kitchen presents high-end appliances, pantry, custom cabinetry, island, and nearby powder room and mudroom. Delight in a secluded main floor primary suite with lavishly appointed ensuite and two walk-in closets. Staircases lead up to three lofty bedrooms, two full bathrooms and laundry. Backyard features a gunite pool, hot tub, decking and gardens. An expansive lower level offers endless amenities including bedroom with ensuite. Walk to Ottawas finest schools. Participate in indoor and outdoor activities. Commute Aviation Parkway. Drive minutes to downtown and Quebec. Shop Beechwood Avenue. See it today. (id:35885)
526 Aglish Mews
Ottawa, Ontario
Discover this beautifully designed and well-built end unit townhome in the highly desirable community of Quinns Pointe. Located steps from parks, green space, the Minto Recreation Complex, and close to all the amenities Barrhaven has to offer. This Minto home features over 1,200 sq. ft. of living space and a collection of timeless upgrades throughout. The entry level includes a spacious foyer, inside access to the garage, and a dedicated laundry room. Upstairs, enjoy the bright open-concept layout, 9' ceilings, and hardwood flooring. The upgraded kitchen boasts quartz countertops, stainless steel appliances, a breakfast bar, modern hardware, and a bonus pantry. The balcony offers a great space for entertaining with extra room thanks to the side placement of the A/C unit.The top floor is completely carpet-free and includes a sun-filled primary bedroom and a well-sized second bedroom, ideal for family, guests, or a home office. A perfect blend of comfort and style in a growing, family-friendly community! (id:35885)
306 - 360 Deschatelets Avenue
Ottawa, Ontario
Experience modern luxury in this spacious 824 sq. ft. two-bedroom, two-bathroom condo perfect for professionals, downsizers, or anyone seeking a stylish urban retreat. As an end unit, this home is bathed in natural light, with large windows offering stunning, unobstructed views. The open-concept living, dining, and kitchen area is designed for seamless flow, maximizing both space and brightness. The dream kitchen boasts sleek quartz countertops, ample drawer storage, and high-end finishes, blending elegance with functionality. The primary bedroom features a private ensuite bath, while the second bedroom is perfect for guests, a home office, or a personal retreat. Step out onto the expansive 78 sq. ft. balcony to unwind and take in the views. This unit includes a premium parking spot, a locker, and bicycle storage for added convenience. Residents enjoy top-tier amenities, including a rooftop terrace, a fully equipped gym, a car wash, and a dedicated bike storage area. Nestled between two of Ottawa's most picturesque waterways, this prime location offers easy access to shopping, dining, and outdoor recreation and is just steps from public transit. (id:35885)
567 Roundleaf Way
Ottawa, Ontario
This spacious 3-bedroom, 2-bathroom townhome is perfect for first-time buyers, offering a bright, open layout across three storeys. The main floor features an eat-in kitchen with stainless steel appliances and a breakfast bar, plus a cozy living room and dining room, all flooded in natural light from large windows. Enjoy a peaceful retreat on the spacious balcony overlooking the street. Upstairs, you'll find three well-sized bedrooms and a four piece bathroom, providing ample space and comfort. Located in a family friendly neighbourhood, this townhome is the perfect blend of convenience and charm. Dont miss out on this wonderful opportunity! Book your showing today. (id:35885)
595 Shoreway Drive
Ottawa, Ontario
Welcome to your dream home! a beautifully designed estate, offering 6 bedrooms, 5 bathrooms and a HEATED 4 car garage for the car enthusiasts or hobbyists. This stunning home is the perfect blend of luxury, space, and comfort and located in one of the most sought-after communities - Trail Wood Trails. Perfectly situated right across the street from the community residents club which includes a gym, pool, and dock to access the lake, this home has it all! From the moment you step through the grand entrance, you'll be captivated by the soaring ceilings, expansive windows, tall doors, wide-planked maple flooring, and high-end finishes. The heart of the home is a chef's dream kitchen, featuring a large and sleek waterfall quartz counter-top, premium built-in appliances, gorgeous rich walnut cabinetry, and a large walk-in butler's pantry. The living and dining areas flow effortlessly, creating the perfect space for both everyday living and entertaining. A standout feature is the spacious lounge, purpose-built for entertaining, complete with its own dedicated HRV system. Upstairs, you'll find 4 spacious bedrooms, including a luxurious primary suite complete with a spa-like ensuite and featuring a freestanding soaking tub and walk-in shower. 2 of the additional bedrooms are connected by a stylish Jack and Jill and the fourth bedroom enjoys its own private ensuite. The finished lower level is sprawling and provides even more space to relax or host, with 2 additional bedrooms and a full bathroom. This home truly has it all - luxury, space and an unbeatable community. Don't miss the opportunity to make it yours! (id:35885)
