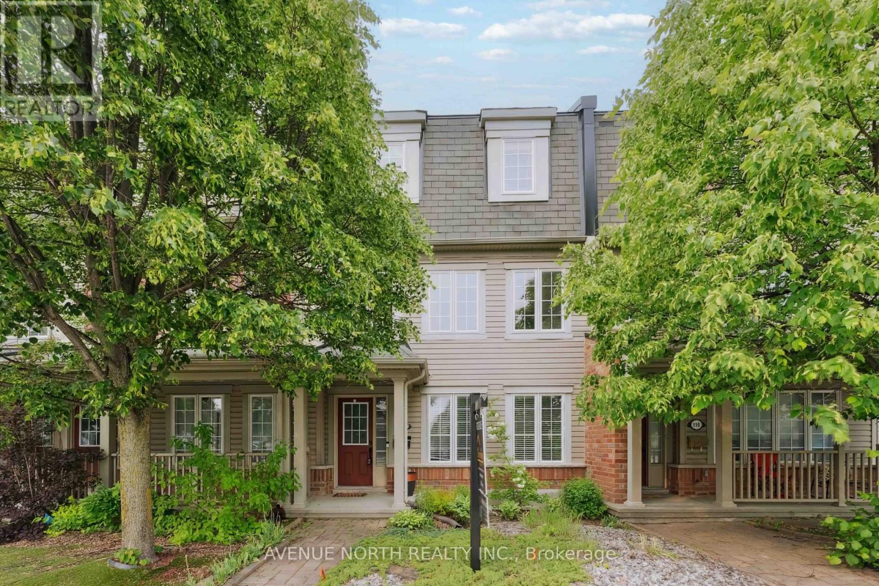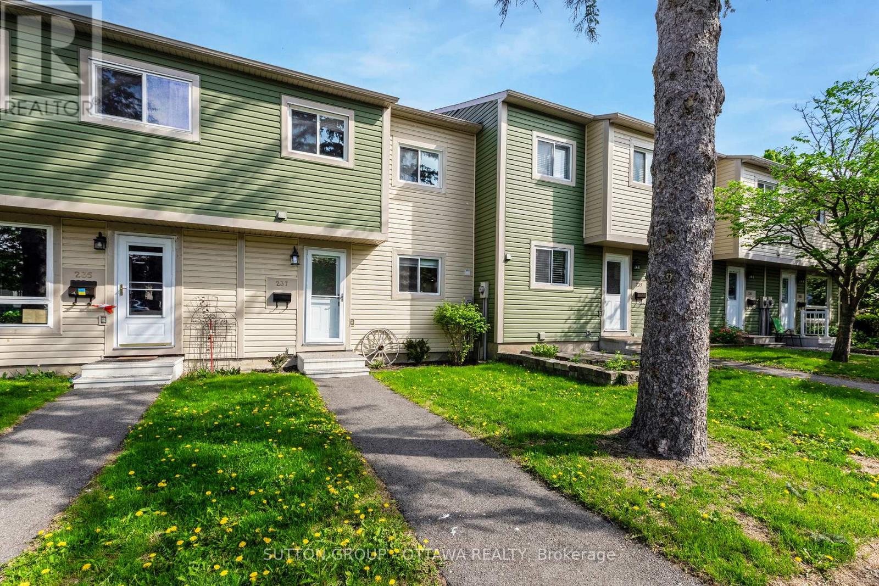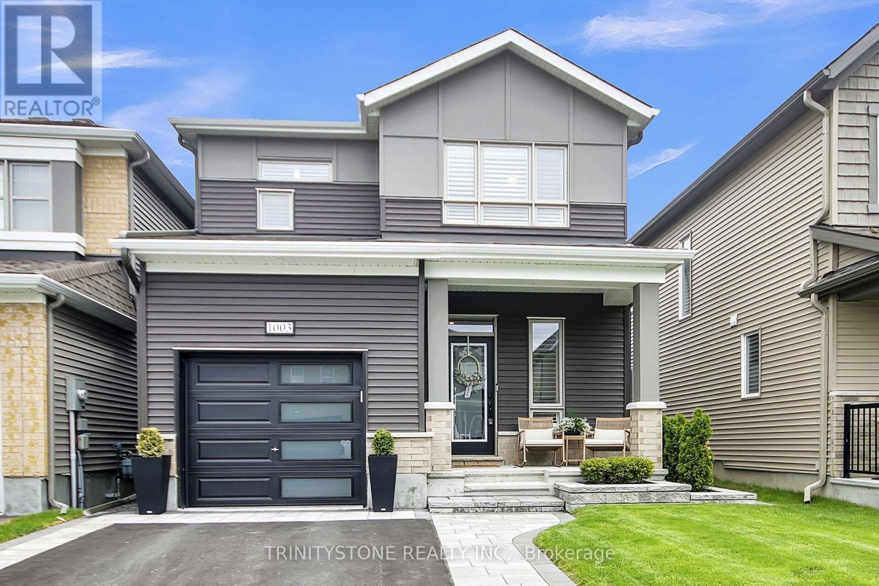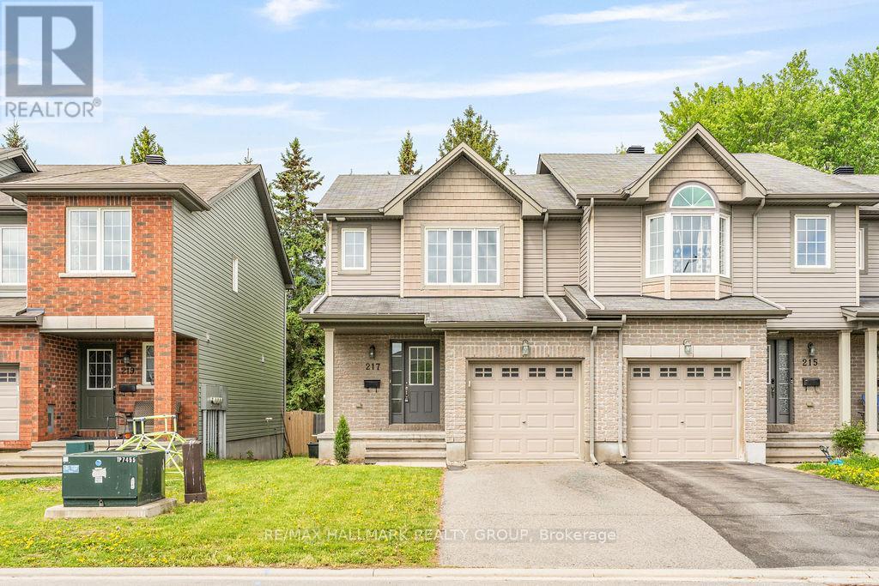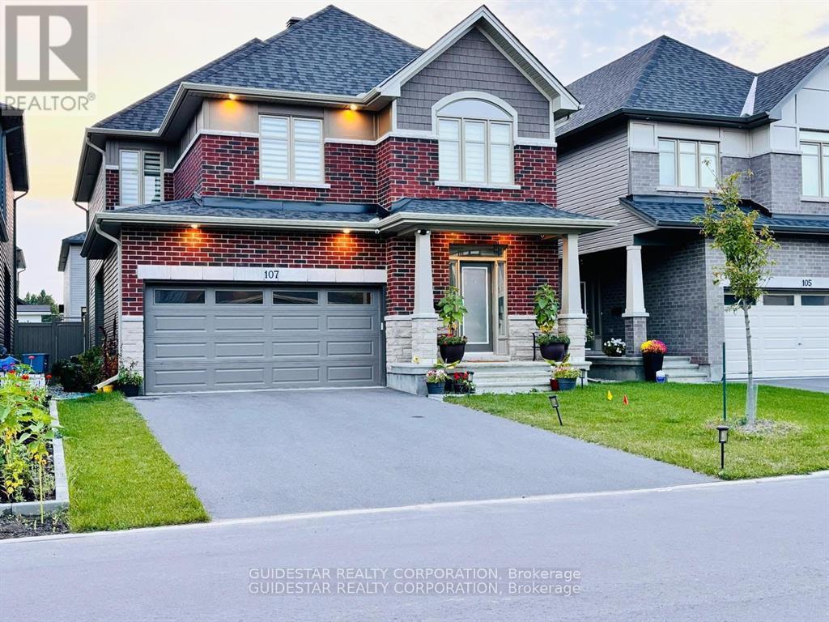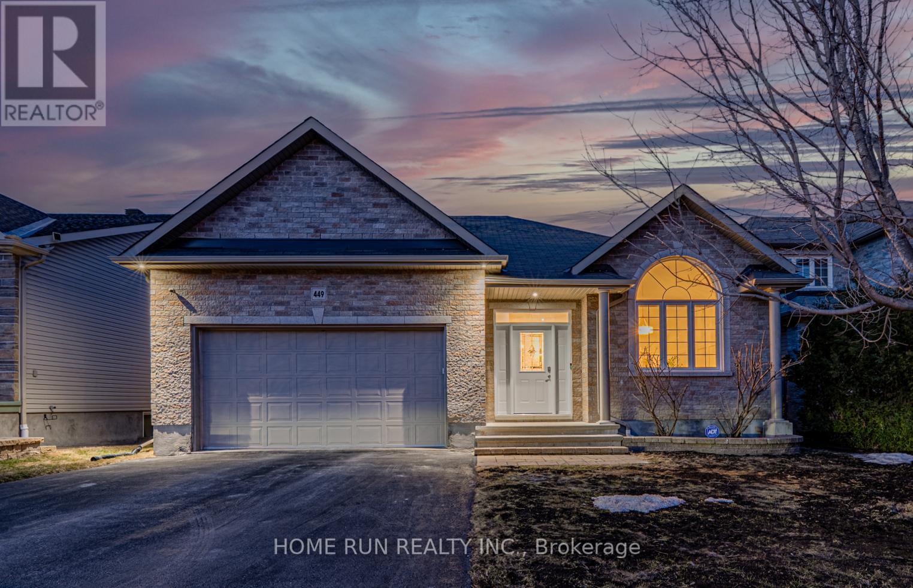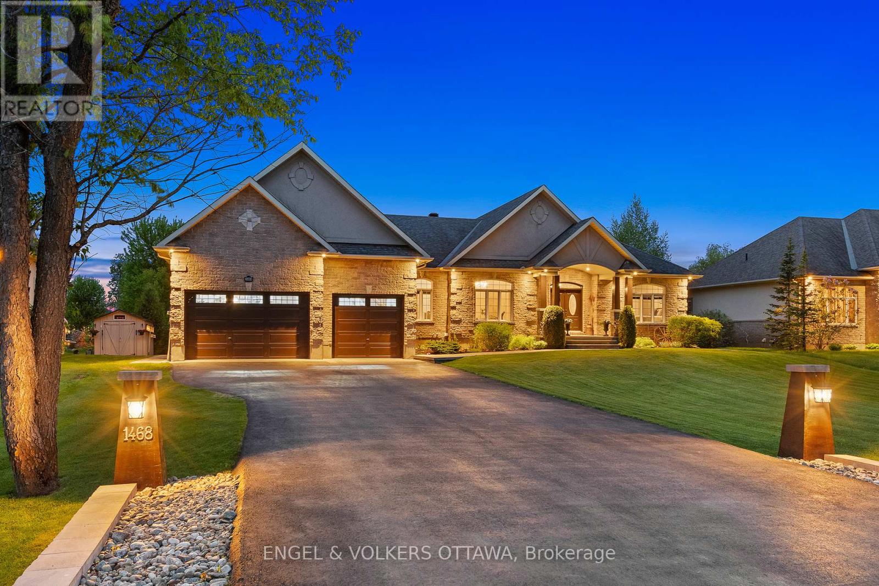112 Huntmar Drive
Ottawa, Ontario
Welcome to 112 Huntmar Drive - a beautifully maintained, 3-storey freehold townhome in the heart of Stittsville. This 2-bedroom plus den, 3-bathroom urban home offers a perfect blend of comfort, style, and convenience. The professionally landscaped front yard welcomes you into a bright main-floor den, perfect for a guest room with its generous size and large window. Upstairs, enjoy an open-concept living and dining area flooded with natural light and hardwood floors. The thoughtfully designed kitchen boasts a large island with seating and premium fixtures. Step directly onto the spacious balcony, perfect for entertaining friends on warm summer nights or enjoying a drink before heading to the nearby Canadian Tire Centre for a game or concert. The top floor offers a primary retreat with an en-suite and walk-in closet, a second bedroom, and a full main bath. Also enjoy a true double-car garage (no shoveling required!) and a laundry room with built-in cabinetry. Located just steps from parks, nature trails, groceries, public transit, the CTC, and Tanger Outlets, with quick access to Highway 417, this home offers the ideal low-maintenance lifestyle in a vibrant, well-connected community. Book your private showing today and settle in just in time for summer! (id:35885)
1798 Tache Way
Ottawa, Ontario
Located on a large corner lot in a quiet residential area of Orléans, 1798 Tache Way is a beautifully updated detached home offering comfort, style, and functionality. Set behind a tiered stone walkway and covered front porch, this residence welcomes you with refined finishes, natural light, and a versatile layout ideal for everyday living and entertaining. The main level features light-toned hardwood flooring, frosted glass interior doors, and an inviting living room framed by a large bay window overlooking the front yard. The dining room makes a modern statement with its navy accent wall and track lighting, connecting seamlessly to the kitchen and hallway. Designed with storage and flow in mind, the kitchen includes wraparound counters, stainless steel appliances, and a full wall of pantry cabinetry, with a pass-through to the adjacent family room and sliding doors to the backyard. A classic fireplace and a navy feature wall make the family room uniquely cozy. Upstairs, the spacious primary suite features rich flooring, calming green tones, a bay window, a walk-in closet, and a spa-inspired ensuite with a soaker tub, a glass shower with body jets, and a granite-topped vanity. Two additional bedrooms offer flexibility and storage, served by a modern full bath with quartz counters and a tub-shower combo. The lower level provides a practical rec room with above-grade windows - perfect for a home office or creative space. Outside, the fenced backyard is a peaceful retreat with a raised deck and mature landscaping offering privacy and year-round enjoyment. Conveniently located near parks, schools, walking trails, and everyday amenities nearby, with easy access to Highway 174 and upcoming LRT transit, this move-in-ready home delivers the best of suburban living in a well-established, family-friendly community. (id:35885)
85 Vesta Street
Ottawa, Ontario
Pride of Ownership prevails. Featuring a renovated 2 story, 3 + 1 bedroom home in the desirable area of Barrhaven. The subject property features a large living room with hardwood floors and an elegant floor to ceiling stone wood burning fireplace. The dining room is conveniently located off the kitchen, with French doors leading onto the entertainment size two level deck & large backyard. The modern Kitchen offers lots of cabinet space with ceramic floors and natural light. The aesthetically pleasing staircase leads one to the spacious master bedroom with a 5 piece modern ensuite bath. The basement area comes with a 4th bedroom for family or friends and a cozy recreation room. The property also has a cantina/cold storage to store your preserves & wines. Included in the purchase price are 6 appliances, (new washer & dryer) attached single car garage with automatic garage door opener. The property is situated on a cul-de-sac, which comes with limited traffic, safer for children and private. Pleasure to show. Please allow 24 hours for all showings.* (id:35885)
237 Teal Crescent
Ottawa, Ontario
Welcome to 237 Teal Cres.! This beautifully updated 2 storey condo townhome is definitely a unique opportunity. Located in Queenswood Village, this home has no rear neighbours and backs on to the Ottawa River pathway. The home has been extensively renovated on the main and 2nd floor of the home. As you enter the home, you are met with a bright kitchen with space for a table and stools. The cozy living room is a great space to read a book or watch your favourite show. The dining room overlooks the backyard and green space behind the home. The second floor of the home offers 3 bedrooms and fully renovated 4 piece bathroom. The large primary bedroom is located at the back of the home with a custom closet organizer. The partly finished basement has space for a TV room and home gym or playroom. Here, you can also find the laundry room and plenty of storage space. Close to schools, bike paths, future LRT stations, Place dOrleans Mall, access to Hwy 174, parks, and much more! (id:35885)
13 Alfa Street
Ottawa, Ontario
Welcome to Your Private Oasis! Look no further this beautifully updated single-family home sits on an expansive corner lot and offers the perfect blend of comfort, style, and privacy. Nestled among mature trees, the luxurious in-ground heated saltwater pool creates a serene retreat right in your backyard. Step inside to find gleaming hardwood and ceramic floors throughout the main level. Elegant French doors open to a spacious open-concept living and dining area, complete with crown molding and large picture windows that fill the space with natural light perfect for entertaining guests. The eat-in kitchen is a chefs dream, featuring granite countertops, upgraded light fixtures, and modern appliances all included! Enjoy your morning coffee with peaceful views of your private, landscaped backyard. The main floor family room offers a warm, inviting space with a wood-burning fireplace and patio doors that lead directly to your backyard paradise. Upstairs, the primary suite boasts his and her closets and a stunning 2020 renovation. Two additional well-sized bedrooms feature hardwood flooring, and the main bathroom was stylishly updated in 2022.The fully finished basement adds even more living space with a 4th bedroom, a spacious recreation room, a kitchenette, cold storage, and ample storage throughout. Additional highlights: Roof and kitchen fully renovated in 2022 Tasteful, modern updates throughout. Move-in ready just unpack and enjoy! This home offers peace, privacy, and practicality all within a desirable, family-friendly neighborhood. Don't miss your chance to own this exceptional property! (id:35885)
1003 Cottontail Walk
Ottawa, Ontario
Open house Sunday June 1st 2-4pm ! Welcome to this stunning, move-in-ready 4-bedroom detached home in a prime family-friendly neighborhood. Steps from Sweetvalley Park, Summerside West Pond, and the brand-new OC Transpo Route 35 to Blair Station! This modern home showcases over $100,000 in post-construction upgrades and shows like a model home from top to bottom with countless upgrades in the last few years. Enjoy a spacious open-concept layout featuring a gourmet kitchen with quartz countertops, upgraded cabinetry, and stainless steel appliances. The main floor is enhanced with elegant hardwood flooring, hardwood stairs, and custom California shutters throughout. Upstairs, you'll find four good sized bedrooms, including a large primary suite with upgraded custom vanities and beautiful finishes. The fully finished basement (completed in 2024) offers excellent additional living space perfect for a home office, gym, or recreation room. Step outside to a landscaped backyard oasis with an expansive 20+ foot deck (2023), interlock pathways from front to back, and a charming gazebo, perfect for summer entertaining. The yard is fully enclosed with a PVC fence for added privacy and security. Every detail of this home has been meticulously maintained and thoughtfully upgraded, including front and rear landscaping (2023), creating a true turn-key experience for the next owner. With easy access to parks, walking trails, ponds, and public transit, this location offers the best of both convenience and tranquility. Just unpack and enjoy, there's nothing left to do but move in! Homes this nice dont come around often and it wont last. Book your showing now. (id:35885)
203 Kingswell Street
Ottawa, Ontario
Findlay Creek! Perfectly situated in one of Ottawa's most sought-after communities. The main level offers a distinguished dining room and a spacious living room, alongside an open-style kitchen with ample cabinetry and stainless steel appliances, an adjoining eating area, a convenient powder room, and a practical second-level laundry room. Upstairs, the primary bedroom is a true sanctuary, boasting a cathedral ceiling, a generous walk-in closet, and a 5-piece ensuite, complemented by three additional bedrooms and a full bath. The finished basement provides an ideal space for entertainment with a versatile family room featuring a gas fireplace and extensive storage. Outside, the fully fenced backyard with its new deck offers a private oasis for relaxation and enjoyment. This home is ideally located with easy access to Findlay Creek's excellent schools, vibrant shopping, diverse restaurants, and all the amenities that make this such a desirable place to live. With hardwood, ceramic, and carpet wall-to-wall flooring, this opportunity won't last long! Book your private showing! (id:35885)
217 Vision Street
Ottawa, Ontario
Original owners and pride of ownership shines throughout this lovely sun soaked END UNIT townhome! Featuring an open concept living/dining room with gleaming hardwood floors, kitchen with breakfast nook and plenty of cabinetry, and a convenient powder room. The second level has 3 large bedrooms including the Primary with generous walk-in closet & ensuite bathroom, and a second full bathroom. The basement is fully finished with a spacious family room, gas fireplace, laminate floors, laundry, lots of storage space & rough in for a 4th bathroom. Backyard is fully fenced with no direct rear neighbours! Situated in a beautiful community, this home is close to shopping, schools, transit, and all amenities. *Some photos have been digitally staged* (id:35885)
A - 310 Everest Private
Ottawa, Ontario
Charming 2-Storey Stacked Condo in a Prime Central Location! This cute and well-kept 2-bedroom, 2-bathroom condo offers the perfect blend of comfort and convenience. Enjoy a bright, open layout with in-unit laundry, a cozy balcony for morning coffee, and 1 parking spot + visitor parking. Nestled in a fantastic central location, you're just minutes from beautiful nature, parks, and the General Hospital, ideal for professionals, first-time buyers, or investors. A wonderful and rare opportunity to own in a sought-after, well-managed community. Move-in ready and waiting for you! (id:35885)
107 Heirloom Street
Ottawa, Ontario
This stunning and upgraded Claridge Cumberland model, built in December 2022, features 5 bedrooms, 3.5 bathrooms, and 3,355 sq. ft. of living space, including 2,590 sq. ft. above ground and a 765 sq. ft. finished basement. With numerous modern upgrades throughout, this home blends style and comfort perfectly for family living. As you step inside, you're greeted by a sense of warmth and openness, especially with the formal living and dining areas that make a striking first impression. The main floor is designed for both relaxed living and sophisticated entertaining. A two-way fireplace divides the living room and sun-drenched great room, infusing both with warmth and character. Large windows line the great room, allowing natural light to flood the space, with remote-controlled custom-fit blinds for added convenience and style. The great room offers ample space for family relaxation and casual socializing. The upgraded kitchen is a chef's dream, with sleek quartz countertops, custom cabinetry, high-end stainless steel appliances, and a spacious island for prep, quick meals, or entertaining. A walk-in pantry provides additional storage, keeping the kitchen organized and functional. The second floor is designed for comfort, featuring four spacious bedrooms, including a master suite with a luxurious five-piece ensuite and a walk-in closet. Additionally, there is a second full bathroom, ensuring convenience for both family members and guests.. A versatile loft space can be used as an office, reading nook, or play area. The fully finished basement includes a spacious recreation room, ideal for movie nights or activities, a fifth bedroom for guests or a home office, and an additional full bathroom. The garage is roughed in for an electric car charging station. Fully fenced backyard offers plenty of space for outdoor activities, gardening, or simply enjoying the fresh air. Home is just minutes from the LRT, shopping, top rated schools and parks. (id:35885)
449 Landswood Way
Ottawa, Ontario
Welcome to this exquisite luxury bungalow in the quiet community of Deer Run! Minutes away from Stittsville Main St and a short walk from local parks & the Trans-Canada Trail! This 2010 Bulat-build bungalow has a RARE 3-bedroom layout above grade, FULL finished basement w/ 2 beds & baths, and a premium lot w/ WALKOUT basement! Inside, find expansive living & dining spaces, accented w/ gold fixtures and soaring coffered ceilings. The home includes exquisite finishes in a rustic design style - chocolate Hardwood floors, oversized tile throughout, & more. The chefs kitchen is beautifully finished w/ taller cabinets, glass & pantry cabinet features, NEW stainless steel appliances, brick-style tile & granite counters. Find another cathedral ceiling feature at the rear - the living space is anchored by a 36 tiled fireplace w/ beam mantel. Tons of oversized windows with S/E exposure provide incredible natural light. 3 FULL beds at this level! The master bedroom is oversized w/ 10 coffered ceilings & a luxury 4pc ensuite w/ soaker tub and granite corner shower. 2 remaining bedrooms share a main bath. The lower level is fully finished w/ 2 additional bedrooms, full bath, and expansive main living space w/ 9' ceilings. HUGE windows on this level thanks to the walkout basement. The home also has landscaping front and rear. What an incredible home - come see it today! (id:35885)
1468 Sandy Beach Court
Ottawa, Ontario
Welcome to 1468 Sandy Beach Court. Nestled on a quiet cul-de-sac and backing directly onto a private lake, this thoughtfully designed bungalow offers an open-concept layout and elegant finishes throughout. At the heart of the home, the gourmet kitchen features rich wood cabinetry, granite countertops, and a center island with bar seating. The adjoining dining area, surrounded by windows and crowned with a classic chandelier, opens directly to the spacious deck. The expansive living room is anchored by soaring cathedral ceilings, oversized windows with tranquil lake views, and a three-sided gas fireplace that adds warmth and flow between the main living areas. Tucked privately at one end of the home, the primary suite features hardwood flooring, crown moulding, and a spa-inspired ensuite with a double vanity, soaker tub, and glass-enclosed double shower. Two additional bedrooms share access to a Jack-and-Jill bathroom. The fully finished walk-out lower level with heated floors extends the home's living space with a large room framed by wainscoting, crown moulding and pot lighting. A wet bar enhances the space for entertaining, while dedicated zones for lounging, dining, and working from home add versatility. Two additional bedrooms, a separate flex room currently used as a gym, and a beautifully appointed full bathroom complete this level. Outside, enjoy the full experience of waterfront living with a sprawling upper deck, covered lower patio, in-ground sprinkler system, and expansive backyard leading to a private beach and firepit area. Located minutes from Findlay Creek, South Village is a tight-knit community known for its estate homes, quiet streets, and private lakes. With nearby parks, walking trails, and the Ottawa International Airport, this home offers a rare opportunity to enjoy luxurious waterfront living without leaving the city behind. Association fees include access to pool, tennis and volleyball courts, and gym. (id:35885)
