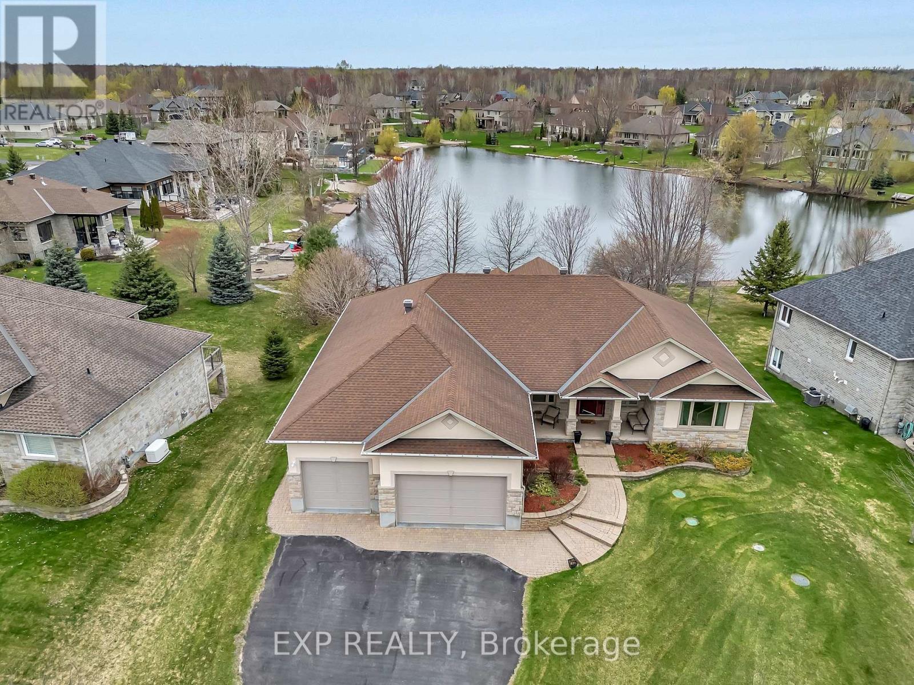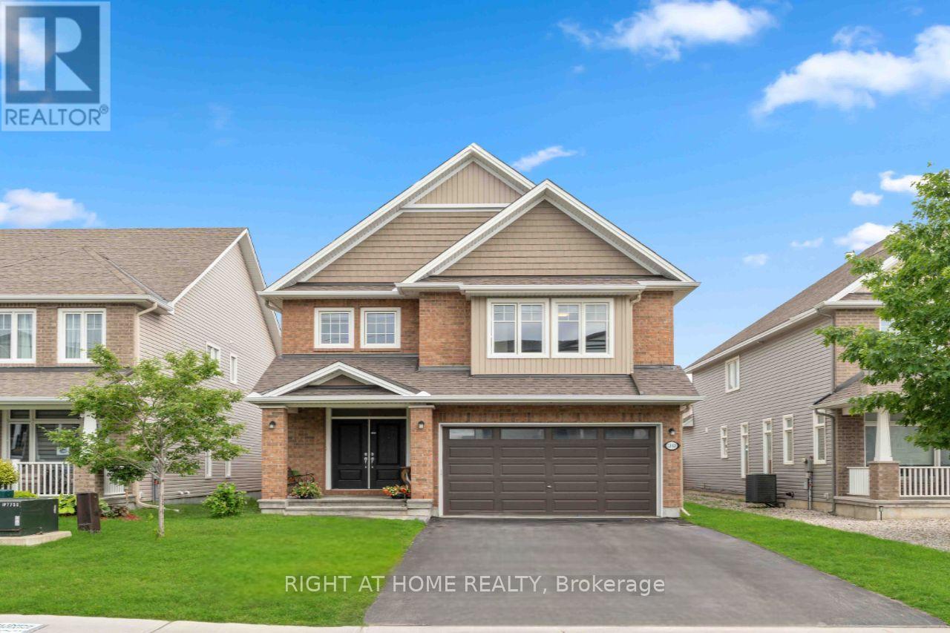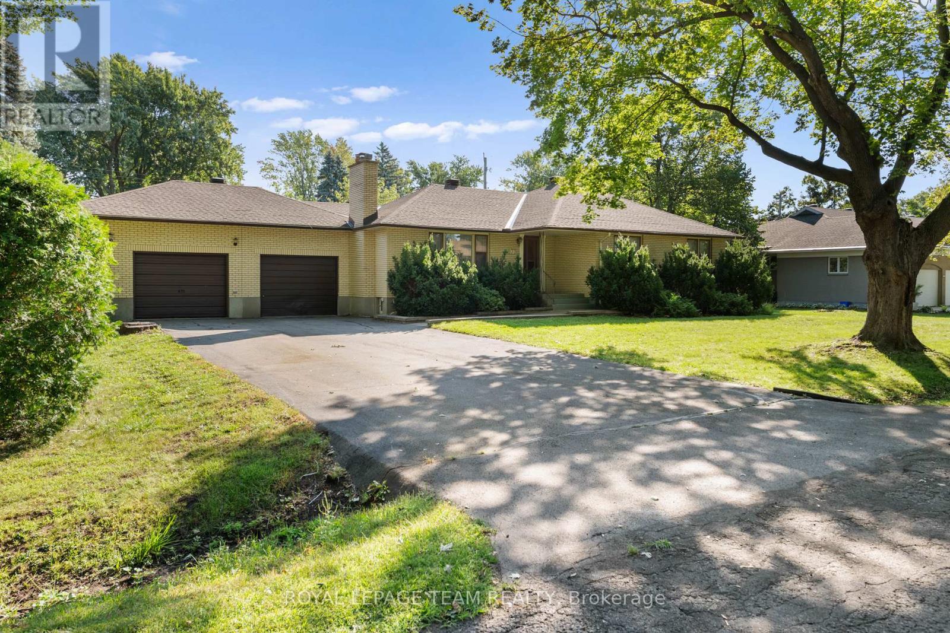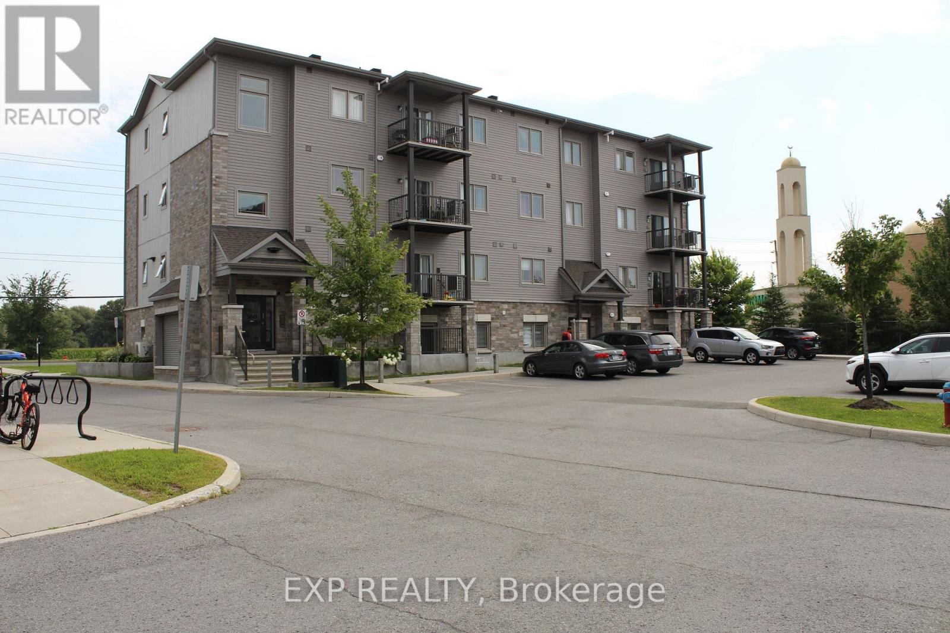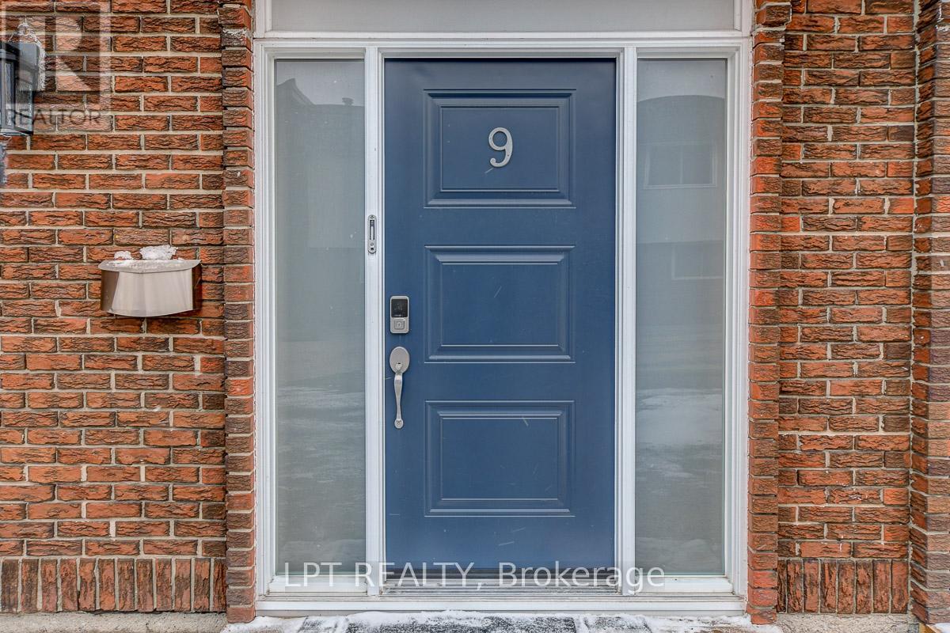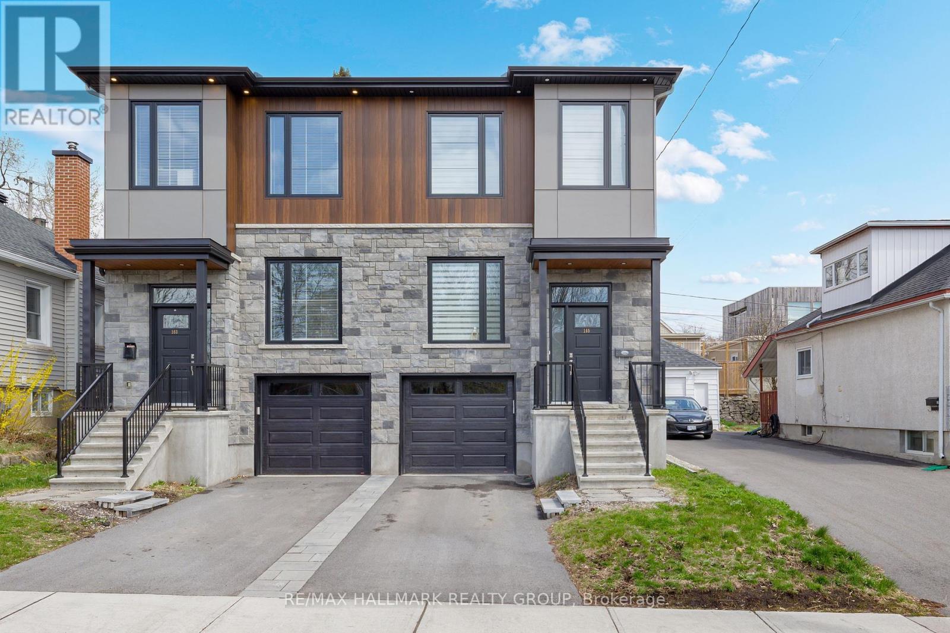32 Seabert Drive
Arnprior, Ontario
This stunning Levi model by Neilcorp is a 3-bedroom + den, 3-bathroom detached bungalow in Arnprior's sought-after Marshalls Bay Meadows which offers a perfect blend of modern design, functional living, and high-end finishes. Ideal for families, professionals, and downsizers, this home is move-in ready and waiting for its next owner. Step inside to find a bright, open-concept main level featuring a large study/home office, perfect for remote work or a quiet retreat. The stylish, modern kitchen with oversized pantry is designed to impress, with white cabinetry, sleek black and grey accents, a spacious breakfast bar, and full-sized stainless steel appliances. The expansive living and dining area is ideal for entertaining, with engineered hardwood flooring adding warmth and sophistication. The primary bedroom is a true retreat, offering a large walk-in closet and a luxurious ensuite bathroom complete with a glass walk-in shower. The second bedroom is generously sized and is conveniently located next to the second full bathroom. A separate laundry room on the main floor adds to the practicality and ease of living. Downstairs, the fully finished basement extends your living space with a huge recreation room, a third bedroom, and another full bathroom, making it perfect for guests, a home gym, or additional family space. Plus, the large storage area ensures you'll have ample room for seasonal items and extras. Outside, enjoy a private, fully fenced backyard, perfect space for relaxing, entertaining, or letting pets roam freely. Located in a thriving community, you'll be just minutes from shops, restaurants, golf courses, parks, nature trails, and beaches, with easy access to Highway 417 for commuting. With builder upgraded finishes throughout, this home is both stylish and timeless, ready to complement any decor. (id:35885)
6703 Suncrest Drive
Ottawa, Ontario
Welcome to 6703 Suncrest Drive an opportunity to own a luxurious waterfront bungalow in the heart of Greely. This stunning 6-bedroom home (4 bedrooms on the main level, 2 in the walkout basement) is perfectly situated on a private lot with tranquil water views and access to a private beach. The open-concept main floor is filled with natural light and features hardwood flooring throughout, an elegant living room with a gas fireplace, and a chefs kitchen with two stoves designed for entertaining.The expansive primary suite offers a spa-inspired ensuite with a double shower, large soaker tub, and serene water views, plus a generous walk-in closet. Two additional bedrooms on the main floor feature their own ensuites & walk in closets perfect for guests or multi-generational living.The fully finished walkout basement features heated floors, a large family room, theater room, two more bedrooms, full bath, and ample storage. Outside, enjoy a spacious enclosed deck overlooking the water, your own private beach area, and beautifully landscaped grounds. Bonus features include an oversized 3-car garage plus a rear utility garage for lawn equipment or storage. This home is also equipped with a standby backup generator. Residents of Woodstream enjoy exclusive access to a private clubhouse with pool, tennis court, and gym.This is a lifestyle property offering privacy, luxury, and community all in one. (id:35885)
607 Maclaren Street
Ottawa, Ontario
Welcome to 607 MacLaren St, an exceptional investment opportunity in Ottawa's Centretown. Offering easy access to amenities, cafes, restaurants, downtown and the University of Ottawa, this property features 3 spacious units consisting of 2x 2 bedroom units, 1x 3 bedroom unit, and 3 parking spaces. Don't miss this rare chance to own an income-generating property in one of Ottawa's sought-after neighbourhoods. (id:35885)
274 Queen Mary Street
Ottawa, Ontario
Welcome to your next home, a bright and inviting 3-bedroom, 1-bath rental just minutes from downtown. The open-concept living and dining space is flooded with natural light thanks to large corner windows, creating a warm and welcoming atmosphere. The kitchen offers a practical layout with updated vinyl flooring and refreshed cabinetry, blending function with charm. A main-floor bedroom and full bath provide added flexibility, which is ideal for guests or a home office setup. Upstairs, you'll find two spacious bedrooms with plenty of room to unwind. Hardwood floors throughout add warmth and character to this comfortable urban retreat. Hardwood floors run throughout, adding warmth and character. With three parking spaces included and quick access to public transit, commuting is a breeze whether you're heading downtown for work or exploring the city on the weekend. The property comes fully furnished. (id:35885)
626 Expansion Road
Ottawa, Ontario
This newly built 3-bedroom townhouse End Unit located in Caivan's The Ridge community. Offers a modern and spacious living experience. With brand new appliances coming soon, the home boasts gleaming hardwood floors on the main level and stairs, creating a sleek and stylish atmosphere. The open-concept design allows for seamless flow between living areas, making it perfect for both relaxation and entertaining. There are two full bathrooms + 1 powder room, adding convenience for all residents. The finished basement provides additional living space, ideal for a home office, gym, or family room. The second-floor laundry room is generously sized, offering added functionality with cabinet storage. As its never been lived in, this townhouse is in pristine condition and ready to become a perfect home for its new owners. (id:35885)
1868 Maple Grove Road
Ottawa, Ontario
Stunning, Energy Star-certified, Hartland model by Tamarack, offering over 2,600 sq/ft of elegant living space (plus a fully finished basement) on a premium wide lot. Boasting 4+1 bedrooms and 5 full bathrooms. This home is designed for comfort, style, and functionality. The main level features a spacious foyer and a flexible front sitting area, ideal for relaxation. A formal dining room easily convertible to a private office, den or guest bedroom. The open-concept gourmet kitchen featuring high-end SS appliances, quartz countertops, a large island, and seamless flow into a sun-filled living room with a cozy gas fireplace. Rich hardwood flooring throughout all three levels. Upstairs, four spacious bedrooms and three full bathrooms, including two en-suites and a convenient Jack & Jill bath. The luxurious primary suite with upgraded walk-in closets and a spa-inspired 5-piece en-suite bath. A full laundry room on this level adds everyday convenience. The fully finished basement with a fifth bedroom, a full 3-piece bath, and a huge Rec room. This thoughtful layout, premium finishes, and unbeatable location, its more than just a house its the lifestyle you've been dreaming of. Don't miss your chance to make it yours. (id:35885)
661 Rouncey Road
Ottawa, Ontario
Welcome to 661 Rouncey Rd! This eloquent middle unit townhome offering 3 bedrooms and 3 bathrooms, is conveniently located in the charming and desirable community of Blackstone South. Located conveniently across from an elementary school AND amazing park, this home will not disappoint. Step inside the welcoming layout gleaming with natural light. The main floor features LVT flooring and tile, quartz counters in the open concept kitchen with stainless steel appliances, and spacious living room with gas fire and built in shelving. Upgraded light fixtures, door handles, bathroom and kitchen fixtures. The second floor offers 3 great sized bedrooms including the primary suite including a 4 piece ensuite with glass shower and huge walk in closet. 2nd floor laundry with plenty of storage. The rear yard is fully fenced and complete with interlock patio. Driveway can fit 2 cars even on the sidewalk side!! Walking distance to several schools, parks, trails and closely located to all your daily amenity needs. (id:35885)
873 Dunlevie Avenue
Ottawa, Ontario
Discover the essence of urban living in one of Ottawa's most sought-after neighbourhoods. This 3 bed 2 bath home sits on a generous 130' x 119' lot, offering endless possibilities for renovation, expansion, or redevelopment. An extra-deep yard featuring ample space is ideal for summer gatherings, ample play areas, and vibrant perennial gardens. The home also includes a sizeable 2-car attached garage and plenty of laneway parking. The lower level presents an opportunity to add more bedrooms, create additional living spaces, set up a home office, or even design an in-law or nanny suite. Situated on an exceptionally quiet street, this property is conveniently located near schools, shops, restaurants, public transit, the JCC, The Ottawa Hospital, and a host of other daily amenities. Approx. total above grade floor area 1391.49 sq.ft + basement 1339.93 sq.ft. The property is being sold in its current condition, without any guarantees or warranties from the Seller regarding its state. (id:35885)
1 - 360 Tribeca Private
Ottawa, Ontario
RARELY OFFERED! This Stunning 2 Bed & 2 Bath Lower Level Unit in Barrhaven with Modern Finishes and Private Porch Will Not Disappoint. Spacious Open Concept Design Filled With Natural Light and Gleaming Hardwood Floors Sets The Tone. Tile Flooring and Hardwood, ! Bright Living Room, Pristine Kitchen boasting granite Countertops, Tile Backsplash and Pot Lights. Tucked Away primary Bedroom with Large Closet and Spa-like Ensuite W/ Walk-In Shower. Generously sized Second Bedroom, Full Bath and In Unit Laundry. One Parking Spot Included. This Building Also has an ELEVATOR! Walking Distance to Parks, Groceries, Schools, Public Transit, Restaurants, SNMC Mosque and So Much More! Bus stop (#74) is a short walk ( 2 minutes). Book your showing today. (id:35885)
9 - 1821 Walkley Road
Ottawa, Ontario
Beautifully renovated with modern interior, move-in ready townhome boasting 3 bedrooms and 2.5 bathrooms. From the moment you step through the brand-new front door (2022), you'll be greeted by an abundance of natural light in the foyer. Modern upgrades throughout include a new AC unit (2022), new stainless-steel appliances (stove range, microwave, and refrigerator) (2022), new flooring all throughout (2022) and a fully renovated powder room (2022). All new plumbing and electrical throughout the house. The open-concept main floor features: A spacious & renovated kitchen with a large island that flows into the dining room (2022). Large sink with features like glass rinser, faucet and under the sink soap storage (2022). Huge built-in pantry/storage in the dining area (2022). Step outside through secure patio doors to enjoy a fully fenced and hedged backyard with a gate leading to Pathway into the neighbourhood park. Sharel park offers a variety of amenities, including a children's playground, open green spaces for relaxation, a basketball court, & areas suitable for other sports activities. Upstairs, you'll find: A primary bedroom with a 3-piece ensuite with shower, two additional generously sized bedrooms. An additional fully renovated bathroom with bathtub. New flooring all throughout second floor. The basement offers a versatile space for a rec room, home office or guest space and also provides direct access to underground parking, a rare convenience, especially during winter. Security cameras provide added peace of mind. Additional Fridge in the basement. **EXTRAS** Condo Amenities & Services: Water, General Maintenance, Pool, Fire Safety System, Plumbing, Garage, Garbage Pick Up, Landscaping, Snow Removal, Building Insurance, Management Fees, Parking Lot Lease, Parking Lot Security, & Reserve Fund. (id:35885)
165 Longpre Street
Ottawa, Ontario
Don't Miss This Rare Opportunity!This stunning freehold semi-detached home, built in 2022, is ideally situated in one of Ottawa's most desirable central locations just steps from Beechwood Avenue and minutes from downtown, the University of Ottawa, and the ByWard Market. Designed for modern living, this custom home features an open-concept layout with engineered hardwood floors and soaring 9-foot ceilings on both the main and lower levels. Step into a striking foyer with porcelain flooring and a convenient 3 piece bathroom room. Enjoy a stunning formal dining room with a huge window. The gourmet kitchen is a true showstopper, boasting sleek white cabinetry, a quartz island with breakfast bar, granite backsplash, stainless steel appliances, and an open view to the inviting living room with a fireplace and full-height granite surround. Upstairs, a beautiful hardwood staircase with elegant spindles leads to three spacious bedrooms, including a luxurious primary suite with a walk-in closet and spa-like ensuite bathroom. The fully finished basement offers radiant heated floors, a full bathroom, and direct access from the garage ideal as additional living space or a potential in-law suite. Outside, the professionally landscaped yard features low-maintenance interlock stone and river rock, enhancing both curb appeal and functionality. Enjoy easy access to the Rideau River, Richelieu Park, Ottawa's extensive bike path network, the NCC River House, Rockcliffe Lookout, and The Pond a city-maintained swimming lake. Close to public transit, top-rated schools, hospitals, shopping, and more. With interest rates continuing to decline, now is the perfect time to buy before prices rise. This home offers the ultimate blend of urban lifestyle, income potential, and unbeatable location. The area of the main and second floors is more than 1,500 sq. ft., with an additional 300+ sq. ft. in the finished basement, totaling over 1,800 sq. ft. of living space. (id:35885)
13 Brook Lane
Ottawa, Ontario
This custom contemporary showstopper is thoughtfully designed w/ 4bed & 5bath & 3,406 sqft above grade + fully finished LL for over 5,000 sqft of total living space. Situated in a top rated school catchment for Merivale world renowned IB program & St. Gregory Catholic School, which is only steps away (so convenient). Exceptional finishes & features incl. Massive Elite windows, gleaming vintage hardwood, oversized Euro tile & open-concept floorplan makes the home light & bright. Beaming w/ executive flare & attention to detail, this rarity could be yours. 9ft ceilings on all levels, commanding dining rm w/ dual light fixtures & sleek great rm with sightlines of your stunning byard. Your gourmet kitchen offers 10ft quartz island, 2-tone cabinets, hidden Fisher & Paykel dbl dishwasher, gas stove, dual ovens, built-in beverage station, walk-in pantry w/ Electrolux fridge & microwave. The mudrm w/ built-ins, bench & access to oversized 2 SUV/Truck garage (10ft ceiling, shelving & tire racks + access to basement). Upper lvl feat. laundry suite, 4 spacious beds incl. 2 ensuites + Main Bathroom [ all w/heated floors]. Primary retreat w/ dual WICs incl. vanity station + spa-like 6pc ensuite w/ soaker tub, rain shower, water closet & heated floors. LL is an entertainers dream w/ wet bar, glass-enclosed gym, rec rm, 3pc bath & multiple storage rms. Premium finishes incl. quartz counters t/o solid 7-8 ft solid wood drs, 5 1/2 baseboards, brushed nickel hardware & recessed LED lighting. Exterior feat. interlock, stamped concrete patio, stone pillars, wood accents, irrigation in front & back, turf area & PVC fencing. Smart home upgrades incl. Ecobee thermostat, camera system, dimmers & more. Built-in ceiling speakers & Radiant flrooing in the LL. Steps to parks, Crestview Pool+ tennis club. Quick access to Merivale Rd amenities, Algonquin College, College Sq., Costco, transit & Hwy 417/416. Turnkey luxury home, don't miss out on this custom originally designed gem! (id:35885)

