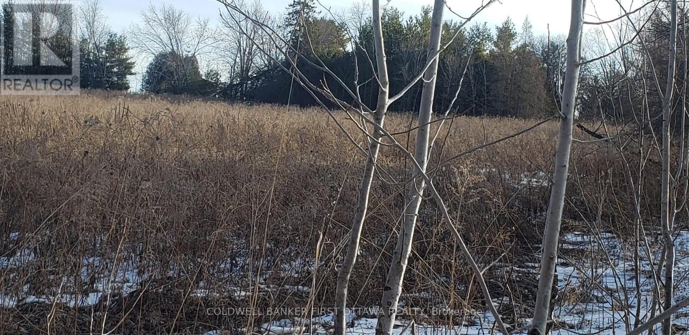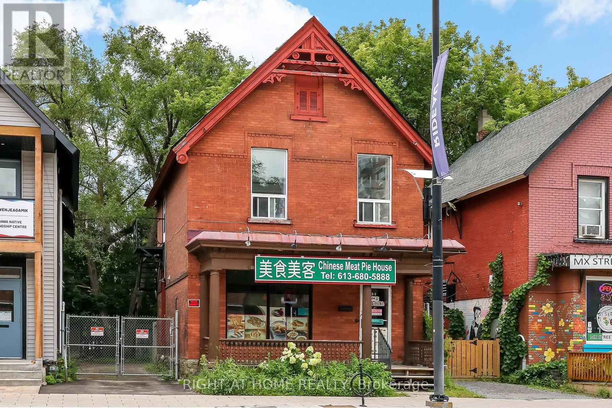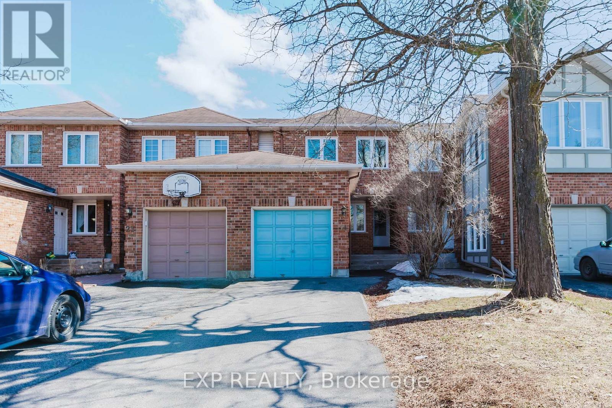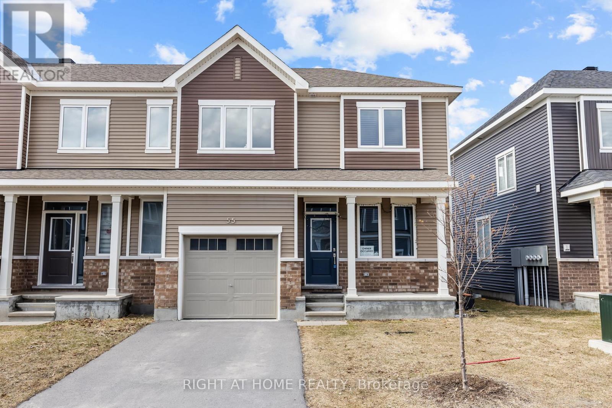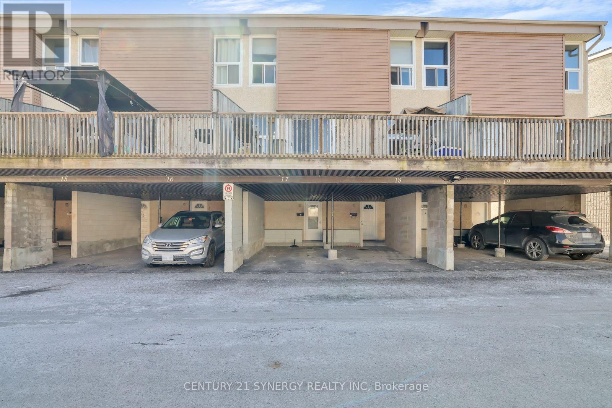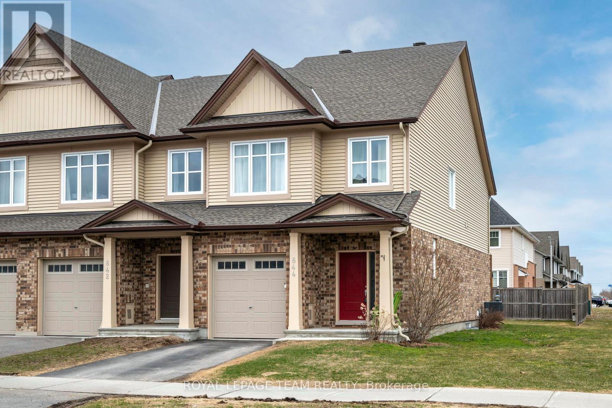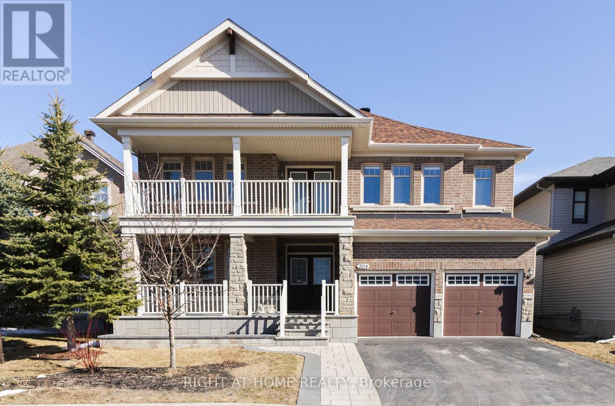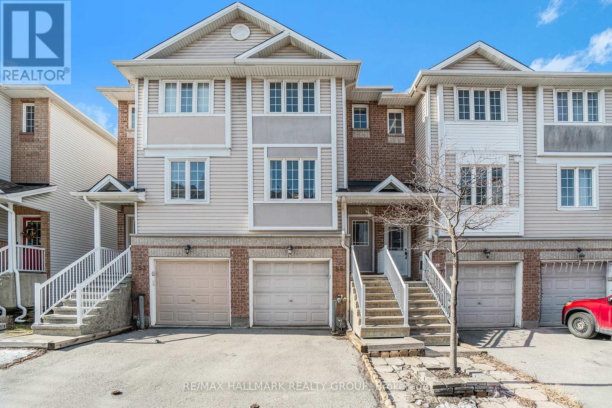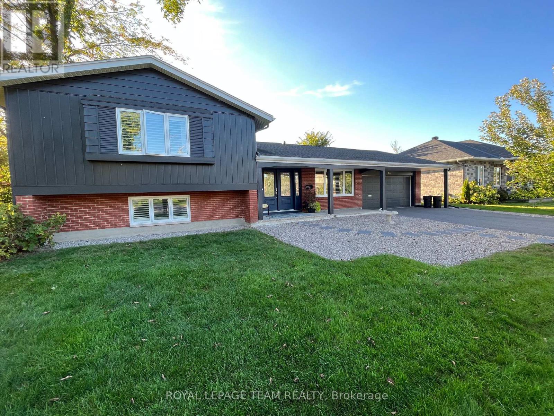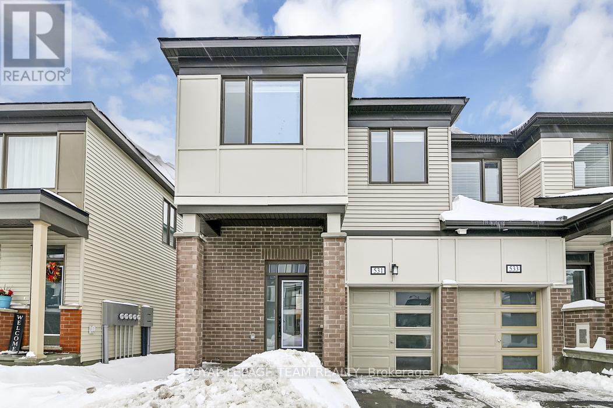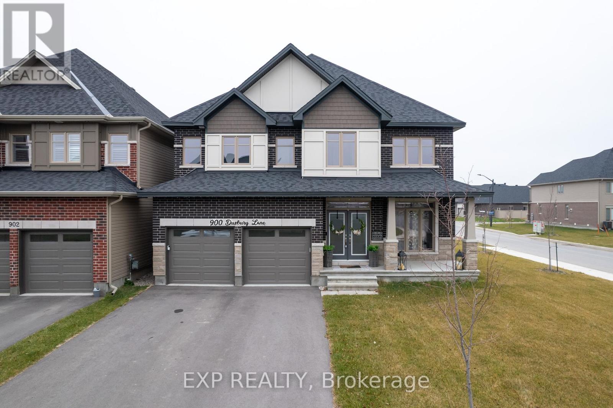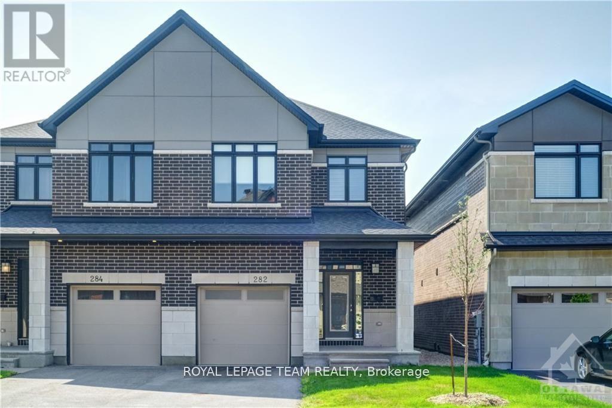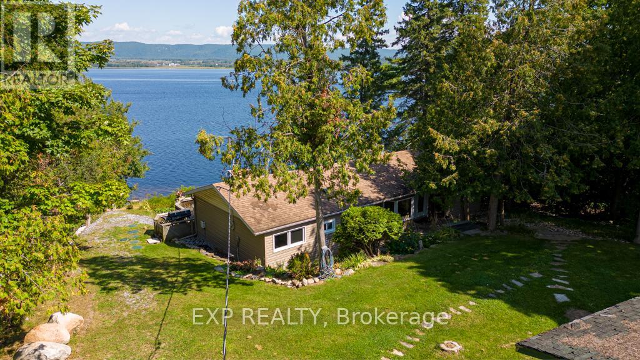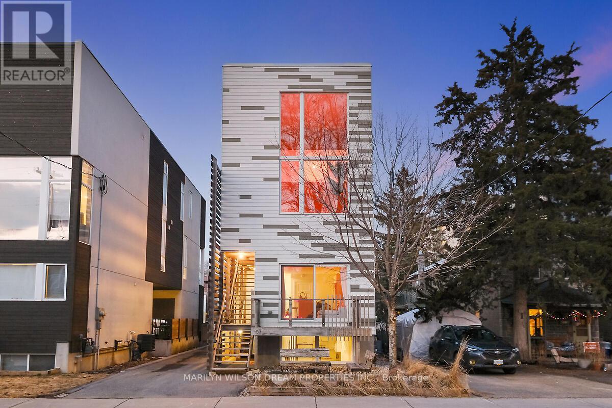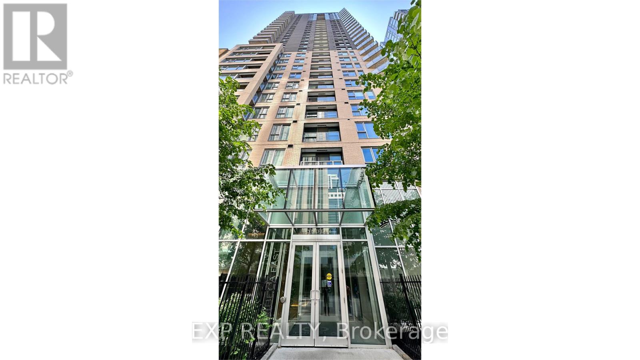7500 Springhill Road
Ottawa, Ontario
10+ ACRES OF A DREAM HOME LOT!!! This lot is Approximately Half Forest and Half Open Field. It has 1115 ft Frontage and 400 ft Depth. Endless Possibilities and Lots of Potential. (id:35885)
508 Rideau Street
Ottawa, Ontario
Mixed commercial/residential freehold property on bustling Rideau Street, near University of Ottawa and various condo developments. The main floor is currently setup as a Chinese restaurant with a fully equipped kitchen and spare natural gas lines for additional gas equipments, complete with a customer seating area and bathroom. The full basement is ideal for storage and includes a 2-piece bathroom and utility rooms. Upstairs is the residential portion where you'll find 3 bedrooms, including one with an ensuite bathroom. Private driveway with up to 4 parking spots at the rear. Come check out this fantastic opportunity for investment or development! (id:35885)
I - 362 Wood Acres Grove
Ottawa, Ontario
2 Parking spaces (RARE) and plush GREEN Forrest view from your balcony! Located on the middle floor - only a flight and a half steps to your unit. Located on a private street, cul-de-sac... this is a Quiet Condo building... with a view right in front of a small forest from your balcony. Condo apartment - great for retirees or a couple or a small family who wants no outside maintenance. NO CARPET! The interior is engineered hardwood and tile. KITCHEN has a breakfast bar, granite countertops, dark wood cabinets to match the floors... good cupboard space and STAINLESS STEEL appliances. 2 full bathrooms...one in the main area and one in the PRIMARY BEDROOM. Primary bedroom has engineered hardwood as well and a large window. The main area is a big living room with open concept with a dining room. In-suite Laundry is right bedside the kitchen in a closet area for your convenience. A bit of storage too for your extras. What makes this different is the picturesque view of the forest, you are not looking at condos when on the balcony, but GREENSPACE while you enjoy your meal and drink your coffee. Also, the 2 parking spaces ($50k in value) are rare as most people only have one. Located on the second floor and is a one level unit, so not too many steps to get in your home. Prime location in Findlay creek and a short walk to buses and HUGE Findlay Creek shopping plaza with all of your lifestyle needs. Vimy Ridge Public School a 2 min drive away serving JK-G8. Parks are near by and greenspace all around. Built in 2015 with high-end finishes... come see for yourself! It's different living at 362i Wood Acres Grove... WELCOME HOME! (parking spaces are 72 and 53) (id:35885)
21 Ashpark Crescent
Ottawa, Ontario
Nestled in one of the city's most sought-after neighborhoods, this beautifully maintained townhouse features 3+1 bedrooms and 4-bathrooms, offering a perfect blend of comfort and style. Ideally situated near top-rated schools, parks, recreation centers, shopping, and transit routes. This home is perfect for families and professionals alike. Step inside to a welcoming foyer that leads into an elegant living space, where hardwood floors flow seamlessly through the formal living and dining areas. A cozy gas fireplace adds warmth and charm. The sunlit kitchen boasts ample cabinetry and opens to a spacious backyard, perfect for entertaining or relaxing outdoors. Upstairs, you'll find three generously sized bedrooms, including a spacious primary suite with a private ensuite. The fully finished basement adds versatility with a fourth bedroom, a full bathroom, a cold room, and ample storage plus an extra space ideal for an office, recreation room, or gym. Notable updates include new windows (2021), upgraded toilets (2021), appliances (2021), kitchen counter (2021) and a repaved driveway (2021). Don't miss out on this incredible home .Book your showing today! (id:35885)
2 - 2226 Page Road
Ottawa, Ontario
This 1 bedroom + Den lower-level apartment offers a comfortable and practical layout with an open-concept kitchen, living, and dining area. The above-grade bedroom brings in plenty of natural light, and the additional den is perfect for a home office or extra storage. You'll also appreciate the in-unit laundry and storage room. Your own private entrance with a long driveway ideal for those who value privacy, independence, and easy access. Located directly across from a beautiful park and just steps from public transit and all major amenities, this apartment offers a quiet, well-connected lifestyle in one of Orléans most desirable neighborhoods. Water included Gas and Hydro are at the Tenants expense. Rental application and credit check required. Available for immediate possession. Kindly allow 24 hours irrevocable on all offers to rent. (id:35885)
55 Focality Crescent
Ottawa, Ontario
Welcome to Your Dream Home in Half Moon Bay!Charming End Unit | 3 Bedrooms | 2.5 Bathrooms | Fully Finished BasementNestled in the peaceful and family-friendly neighborhood of Half Moon Bay, this stunning end-unit townhome offers the perfect blend of modern design, functional living, and natural light throughout.Step into a bright and spacious great room ideal for entertaining or relaxing with loved ones. The modern kitchen is a chef's dream, featuring sleek stainless steel appliances, ample cabinetry, and a stylish layout that makes meal prep a joy. Unwind in the generous primary bedroom, complete with a private ensuite for your comfort and convenience. Two additional well-sized bedrooms and a full bathroom provide plenty of space for family or guests. Enjoy even more living space in the fully finished basement, perfect for a cozy family room, home office, or entertainment area. This thoughtfully designed home combines comfort, space, and style everything you need for modern family living. Don't miss your chance to call this beautiful property home! Contact me today to book your private showing! 613-413-3266 (id:35885)
17 - 3415 Uplands Drive N
Ottawa, Ontario
Welcome Home! This 3-bedroom, 2-full Bathroom home, is nestled in the heart of Hunt club, Windsor Park Village community. The open-concept floor plan of the second floor ensures a fluid transition from the living area to the dining space, kitchen and the patio, creating an inviting atmosphere perfect for entertaining or quiet relaxation. The kitchen is a chef's delight, reserved and equipped with stainless steel appliances, sleek countertop, and ample cabinetry, promising both style and efficiency. Upstairs, the bedrooms serve as private retreats, each generously sized and adorned with plush carpets, providing calmness. Wait till you see the bedroom with a skylight roof. This location presents a blend of urban convenience, with proximity to shopping centers, Schools, fine dining, and entertainment options, Public Transit plus easy access to the Air Port. This home is a perfect amalgamation of comfort, not just a residence, but a lifestyle choice. A great opportunity to express your interior creativity. Make this lovely home yours. Schedule a visit today to see what we mean. (id:35885)
844 Cedar Creek Drive
Ottawa, Ontario
Welcome to your dream home in the heart of Findlay Creek! This beautifully updated Tartan built end unit townhome, on one of Findlay Creek's larger premium lots, offers the perfect blend of style, space, and convenience. Featuring 3 bedrooms, 3 bathrooms, and a fully finished basement, this home provides over 2,000 sq ft of living space with an abundance of natural light thanks to extra windows only end units enjoy. The main floor boasts an open-concept layout with hardwood flooring, a spacious kitchen complete with stainless steel appliances, quartz countertops, and a breakfast bar ideal for entertaining. Upstairs, the primary suite includes a large walk-in closet and a 5-piece ensuite with a soaker tub and separate shower. Two additional large bedrooms and a full bath offer ample space for family or guests. Laundry is also conveniently located on the upper level. A fully finished family room in the basement with two large windows and gas fireplace offers a cozy and inviting retreat for relaxing, watching the game or entertaining. Enjoy the added privacy of a fenced backyard and the convenience of an attached garage with inside entry. Located steps from parks, schools, shops, and transit, this turnkey home is perfect for families, professionals, or anyone looking for low-maintenance living in a vibrant community. Don't miss your chance to own this stunning, move-in ready townhome in one of Ottawa's most sought-after neighborhoods! 24 hours irrevocable on all offers as per a written form 244. Total square footage of livable and finished rooms including lower level is 2171 sq feet as per builder plans (id:35885)
490 Alcor Terrace
Ottawa, Ontario
Stunning executive home in Beautiful Halfmoon Bay, featuring 4 bedrooms, 4 bathrooms, and a versatile MAIN FLOOR DEN, nestled on a quiet and family-friendly street. This meticulously maintained home by its original owners showcases exceptional curb appeal with elegant interlocking stonework in both the front and back. The main level boasts a bright and open layout, with a spacious living and dining area that seamlessly connects to the show-stopping chefs kitchen complete with a massive quartz island, extended cabinetry, stone backsplash, and sleek stainless steel appliances. The adjacent family room is warm and inviting, featuring wall-to-wall windows and a cozy gas fireplace. Upstairs, the curved staircase leads to 4 generous bedrooms and 3 full bathrooms, including an expansive primary suite with double walk-in closets and a spa-like ensuite featuring a freestanding soaking tub, glass shower, and double vanities with incredible counter space. The additional bedrooms are spacious and perfect for growing families or multi-generational living, while the upstairs laundry and 2nd en-suite bathroom offer added convenience and privacy. The fully fenced backyard is low-maintenance and beautifully interlocked, ideal for relaxing or entertaining. Modern, stylish, and truly move-in ready! Love what you see? All furniture in the home is available for sale! Thoughtfully selected pieces in excellent condition can stay with the home, just move in and enjoy the complete setup. Book your private showing today! (id:35885)
204 Cooks Mill Crescent
Ottawa, Ontario
Steps from Boothfield Park and facing peaceful green space, this stunning 3800+ sqft home sits in one of Riverside Souths lowest-density communities. A short walk takes you to the newly opened LRT terminal and the upcoming Riverside South Town Centreconvenience and tranquility in one perfect location. The spacious main floor welcomes you with a grand foyer and an open-concept living/dining area. A huge kitchen offers abundant cabinetry, granite countertops, a breakfast nook, and a built-in workstation. The main level also features a large family room with a cozy fireplace, and a versatile den that can serve as an office or fifth bedroom. Upstairs, a hardwood staircase with iron rod spindles leads to a bright loft and a large walkout balcony with views of the park. The four oversized bedrooms include a Jack-and-Jill bathroom for two, a guest suite with its own 3-piece ensuite, and an impressive primary retreat with fireplace, two walk-in closets, and a brand new 5-piece ensuite with dual vanities, a stand-alone tub, rainfall shower, and enclosed toilet. Over $120,000 in upgrades in the past 4 years: Interlock, patio, porch & flower beds (2021) Powder room update (2021) Backyard shed (2022) Rear deck (2023) New roof (2024) Renovated master ensuite (2024) New fence (2024) Additional updates include upgraded lighting, energy-saving blinds, premium curtains, smart thermostat, and built-in closet organizers. Generous storage is found throughout the home. The unfinished basement offers endless potential for customizationhome theater, gym, extra bedrooms, or even an in-law suite. If youre looking for size, space, upgrades, and a prime locationthis home has it all. (id:35885)
155 Fordham Private
Ottawa, Ontario
Next to Canada Experimental Farm, this 2 bedroom and 2 bathroom townhouse will delight a professional couple or small family living on a quiet street centrally located to all amenities with great neighbours. A good size entrance provides access to the stairs for the 2nd level with hardwood floors in the living room with open concept to the dining area. The Kitchen has ceramic tiles with a breakfast area next to patio doors to the balcony overlooking the back yard. A powder room is conveniently available on the same level. The upper level features two generously proportioned bedrooms and a full bathroom. The finished basement has a family room that could be used as an extra bedroom with patio doors to the back yard. An additional lower level where the furnace is located is perfect for storage or work shop. You will enjoy the bicycle path behind the house and the proximity to all the shopping, schools, transit, parks, hospital, professional services, great restaurants and so much more. Close enough to the highway for quick access but far enough to not hear the traffic. You will want to see it today! Fees $77.50/mth. (id:35885)
1268 Henry Farm Drive W
Ottawa, Ontario
Exceptional Investment Opportunity in Copeland Park! Discover this rare offering of three fully tenanted units in this desirable area. The main home feature 3 spacious bedrooms, perfect for families or professionals. The newly renovated 1 Bedroom apartment offers a modern and comfortable living space, while the contemporary & unique other 1 bedroom unit, creatively converted from the garage area, has also been fully renovated and up to code. This turn-key property is an incredible opportunity for investors seeking strong rental income from day one. Rare 5 plus cap rate. All units are currently rented and the entire property has been meticulously maintained. 48 hours notice for viewings. Don't miss your opportunity to own a high yield, low maintenance property in a sought after location. (id:35885)
14 Riverbrook Road
Ottawa, Ontario
Amazing home in prestigious Arlington Woods. Welcome to this lovingly maintained and renovated gem in one of the city's most sought-after neighborhoods. No stone has been left unturned in this timeless and understated classic home. From top to bottom every detail has been thoughtfully updated to blend modern comfort with elegant charm. Featuring a spacious, sun filled layout, upgraded gourmet kitchen complete with new Quartz countertops , baths with premium finishes and custom touches throughout. *Amazing Bonus Feature is a fully equipped, all season backyard Bunkie ---- perfect for guests, a home office, tenant or a cozy retreat. All this nestled on a beautiful landscaped lot, this turn-key home offers unmatched tranquility and privacy while being minutes from parks, schools, shops and transit. Listing agent to be present for all showings. Please see Broker remarks for list of updates. **24 hours notice for showings Thursday and Saturday** (id:35885)
55 Hummingbird Crescent W
Ottawa, Ontario
BEAUTIFUL RENOVATED TOWNHOUSE. $50000. In upgrades Windows 3 yrs. skylights 3 yrs. kitchen cabinets, granite counter tops 3 yrs, refrigerator, microwave with hood fan, dishwasher, 3 yrs California shutters, window blinds, 5 yrs. Garage door, front door, 3 yrs. $50000. of upgrades. Easy to get out of Barhaven using Highway #16, 5 min. away. Close to Costco, schools, shopping outlets. Hot water tank rental $35. (id:35885)
A - 7 Rideau Heights Lane
Ottawa, Ontario
Light and bright furnished 1 bedroom, 1 bathroom lower level apartment in an Executive Home in the Rideau Heights area. Engineered hardwood floors throughout the living room and bedroom and ceramic title in the kitchen and bathroom. Furniture is fairly new and includes a king size bed, 2 nightstands and lamps, 6 drawer dresser, a full size sofa bed couch in the living room and a coffee table and 2 side tables, tv mounted on the wall, kitchen table with 2 chairs, fully stocked kitchen cabinets with glassware, plates and silverware. A microwave and coffee maker is also included. Also includes up to 2 parking spots on the driveway. All utilities included in rent. Available immediately. (id:35885)
531 Rye Grass Way
Ottawa, Ontario
Built in 2022, this RARE HIGHLY UPGRADED 4 BEDROOM END UNIT has $20,000 in builder upgrades! The neighborhood is well-established - perfect for families seeking comfort, convenience, and top-rated schools just steps away. Rather than being surrounded by construction, you'll enjoy a fully completed streetscape with a paved driveway, green lawns in both the front and backyard, and a true sense of community from day one. Step inside to a bright and spacious open-concept layout, enhanced by 9' ceilings and pot lights throughout, creating a warm, inviting atmosphere. This model also features more windows than other homes, allowing natural light to flood the home, further accentuating the sleek upgraded laminate flooring throughout the main level. The chefs kitchen boasts genuine oak cabinetry, taller cabinets for extra storage and a more luxurious feel, white quartz countertops, and high-end stainless steel appliances. The entire home is fitted with premium blinds on all windows, adding both style and privacy. The second floor features a luxurious spacious primary bedroom, featuring a walk-in closet and a spacious ensuite bathroom with double sinks, plenty of counter space, and shower with bathtub. The other 3 bedrooms are also sizable and have pre-installed blinds on all windows. Located in an established and highly sought-after community, this home is just minutes from multiple top-rated schools, parks, shopping, public transit, and the Minto Recreation Complex. This prime location is perfect for families, offering everything you need within easy reach. Book your private showing today! (id:35885)
1009 - 255 Bay Street
Ottawa, Ontario
RARE opportunity to own a true 2-STOREY LOFT with 1.5 baths at the highly sought after Bowery condos in downtown Ottawa. Bright and open concept with soaring floor to ceiling windows equipped with custom fitted motorized solar blinds. Beautiful hardwood flooring throughout main and upper levels, quartz counters in kitchen and baths, upgraded stainless steel appliances, in-unit laundry, storage locker, and heated UNDERGROUND parking included. This stunning condo offers two hotel like guest suites and top floor amenities, which includes indoor salt water infinity pool, fitness centre, party room, BBQ patio, and 360 degree views of Ottawa. Less than 5-minute walk to major bus routes, LRT station, restaurants, and shops (id:35885)
900 Duxbury Lane
Ottawa, Ontario
Welcome to 900 Duxbury Lane. This luxurious multi-generational smart home combines elegance with modern convenience, It features upgraded tiles and wood floors, an extended kitchen island, quartz backsplash, and a spacious walk-in pantry, gaming room shines with a smart cloud ceiling. Smart appliances include a Samsung Android fridge with cameras, wall microwave & oven, thermostat, MyQ smart garage opener, video doorbell, and all-season smart lighting. The second-floor includes Primary bedroom with 5 Piece Ensuite with Walk-in-closet, Two Bedrooms with Jack & Jill washroom and Two more decent sized bedrooms with full washroom, laundry boasts a smart washer and dryer. High-ceiling chandelier and upgraded fixtures throughout elevate the design. The basement rec-room has a separate entrance through the garage, Outdoors enjoy a BBQ gas line, hot water access, and a sleek LED address sign, Ethernet camera cables secure all corners of the home. Located near parks, new school, shopping, gyms and more, this home is ideal for modern living, this home truly stands out. Sellers are motivated to sell. Book your showing today! **EXTRAS** 24 hours irrevocable on all offers. (id:35885)
B - 1376 Louis Lane
Ottawa, Ontario
Welcome to 1376B Louis Lane--a bright and spacious 2-bedroom basement apartment in a prime central location! Enjoy the convenience of quick highway access and a nearby LRT stop, making commuting a breeze.This well-designed unit features two generously sized bedrooms, a full bathroom, in-unit laundry, and a private separate entrance for added privacy. The modern finishes throughout create a warm and inviting atmosphere, perfect for comfortable living. Rent includes all utilities, and there's one parking space included. Ideal for professionals or couples looking for an stress-free rental in a fantastic location. Rental Application Requirements: All applications must include a credit report from Equifax or TransUnion, proof of income, and are subject to landlord approval. Don't miss your chance to call this space home! (id:35885)
282 Avro Circle
Ottawa, Ontario
Move-in ready! This immaculate executive semi-detached home is located in the highly sought-after and vibrant community of Wateridge Village. With elegant finishes, thoughtful upgrades, and a spacious layout, this home offers exceptional comfort and style for family living and entertaining.Step into the welcoming foyer with marble-look tile, setting the tone for the contemporary design throughout. The main floor features 9-foot ceilings and beautiful hardwood flooring, leading into an open-concept living and dining space. The chefs kitchen boasts generous counter space, ample cabinetry, and flows seamlessly into the living areaideal for gatherings and everyday life. Sliding glass doors open to a fabulous backyard complete with a deck with built-in lighting, fully fenced yard perfect for entertaining indoors or out. Upstairs, a beautiful hardwood staircase brings you to the second level, where 9-foot ceilings continue. The expansive primary suite is a true retreat, featuring a stunning 5-piece ensuite and a converted walk-in wardrobe room with custom shelving, drawers, dual hanging rods, and a window originally the fourth bedroom, now transformed into a luxurious dressing room. Two additional generous bedrooms and a full bathroom complete this floor. The fully finished lower level offers even more living space with a spacious family room, oversized windows, a cozy gas fireplace, and a full bathroom perfect for movie nights, guests, or a home office setup. Additional features include a main-level powder room, low-maintenance front and backyard landscaping. Located just minutes from Highway 174, downtown Ottawa, parks, trails, and some of the city's top schools including Ashbury College, Elmwood, Colonel By, and Lisgar Collegiate.This is a rare opportunity to own a stylish, spacious home in one of Ottawas newest and most desirable communities. Some photos are virtually staged. (id:35885)
3094 Barlow Crescent
Ottawa, Ontario
Have you been searching for an incredible, modern, waterfront property that is move-in ready? A beautiful place to swim, fish and boat? Want to drive your snowmobile up the river to Constance Bay for dinner? Then you have come to the right place! Welcome to 3094 Barlow Crescent situated on the beautiful Ottawa River! This stunning bungalow has 100' of waterfront and has been completely renovated from top to bottom. Windows, doors, roof, wiring and siding (2012/13) as well as a Norweco Septic System (2020). The home offers an open concept layout overlooking the River and includes a custom Creation Unique kitchen which looks onto the living room area with propane Napoleon fireplace. Many more upgrades included with this home! If you are someone that works from home, no need to stay in the house; walk into your backyard Bunkie home-office which is fully equipped with hydro and Bell Fibe internet and then enjoy sitting on your dock or in your hot tub looking over the water to unwind. The crawl space also offers ample storage. The pictures do not do this home justice. See this one for yourself! (id:35885)
2056 Dorima Street
Ottawa, Ontario
Nestled on a peaceful cul-de-sac in a sought-after neighborhood, this beautifully maintained Minto Empire model offers 3 bedrooms, 2.5 baths, and timeless charm. The home features freshly painted main and upper levels (2024), updated flooring throughout (2022), crown mouldings, and a cozy gas fireplace. The kitchen is equipped with classic maple shaker cabinetry and neutral ceramic tile. Enjoy outdoor living in the fully fenced backyard, complete with a deck, patio, and no direct residential neighbours behind. Roof redone in 2021. A home that checks all the right boxes. (id:35885)
67 Pinhey Street
Ottawa, Ontario
This is no standard triplex! The homes exterior sets it apart from most other designs in the neighbourhood. This light-filled triplex was constructed in 2014. Massive garage is fully insulated, heated & can be used as a workshop year-round. The main portion of the building is a spectacular 1200 sq ft, two-level living space. Great for owner-occupier. There is also a separate one-bedroom unit on the ground floor, as well as another one bedroom basement suite. The 2 level unit is an elegant, refined space filled with pine floors, natural wood finishes & light colours. Open concept living/dining/kitchen is a sunny oasis with two-storey window facing west. Incredible outdoor yard/patio off the living room is a highlight. Built out over the expansive garage, featuring decks, astroturf area, greenery, etc. Upper level has the primary bedroom leading to a spacious deck. A cleverly designed wall cutout allows light to stream into the ensuite bathroom featuring freestanding tub, glass shower, concrete sink & powder room for privacy. Additional den/office bedroom overlooking the main level. Built-in speakers inside & out. Currently rented for $4200/month all inclusive until the end of July. First floor unit is a spacious 1 bedroom w/ full bath, white kitchen, office nook & oversized patio doors to front deck. Rented since 2018, currently $1875 + utilities. Lower level unit is a 1 bedroom with built-in desk, 3 piece bath & radiant floor heat. Rented for $1500 + utilities. Individual washer/dryer in each unit. Quartz counters. Separate heating, ventilating & air conditioning systems. Hot water on-demand. Landlord only pays water. 3 Washers, 3 Dryers, 3 Refrigerators, 2 Dishwashers, 2 Microwave/Hoodfans, 1 Microvave, 1 Hoodfan, 2 built-in Ovens, 2 cooktops, 1 Stove. Quality construction with pride of ownership. Walk to all that Hintonburg/Wellington Village has to offer! Minutes to downtown, Lebreton Flats, Little Italy & the Ottawa River. 24 hrs notice for showings/offers. (id:35885)
2402 - 40 Nepean Street N
Ottawa, Ontario
Investors welcome! New 1-year lease with qualified tenant in place as of June 15th. Welcome to Tribeca East, a luxurious condo in the heart of one of the most sought-after locations in the city. This stunning 24th-floor condo offers spectacular Northern views from your Juliet balcony, creating a serene atmosphere. The condo features include upgraded potlights and light fixtures, an open-concept kitchen with granite countertops, natural stone backsplash, sleek high-gloss white cabinets, and sun shades in the living room. In your bedroom, you will find Dual sun shades & blackout shades,a smart ceiling fan, and a custom-built-in closet organization system. Additional shelving in laundry closet, and has been recently professionally painted as well. The living and dining areas are perfect for entertaining, complemented by engineered hardwood floors throughout. The condo is equipped with modern amenities, including parking, gym, sauna, pool, locker room with showers, guest suite, conference room, party room, concierge, secure access, communal BBQ, and courtyard. Located steps from Elgin Street, Parliament Hill, Rideau Canal, the National Arts Centre, Rideau Centre, and ByWard Market, you'll have access to everything you need. Not to mention, Farmboy is located in the same building, making it convenient for all your needs. (id:35885)
