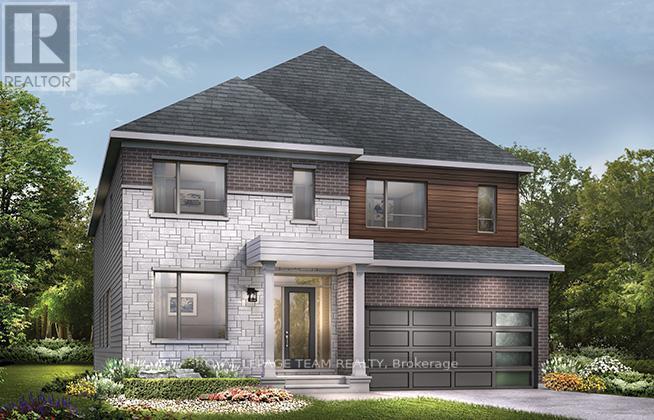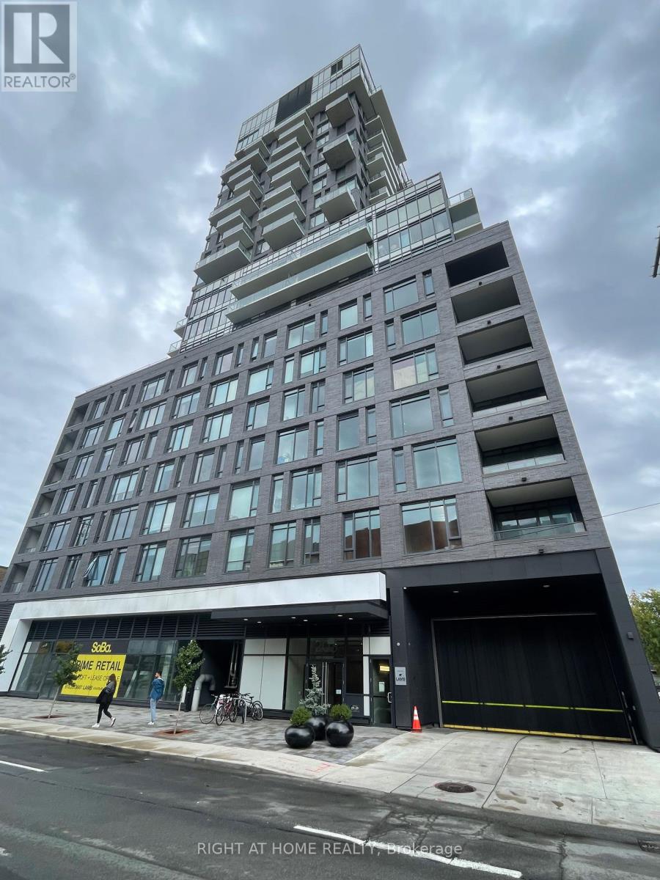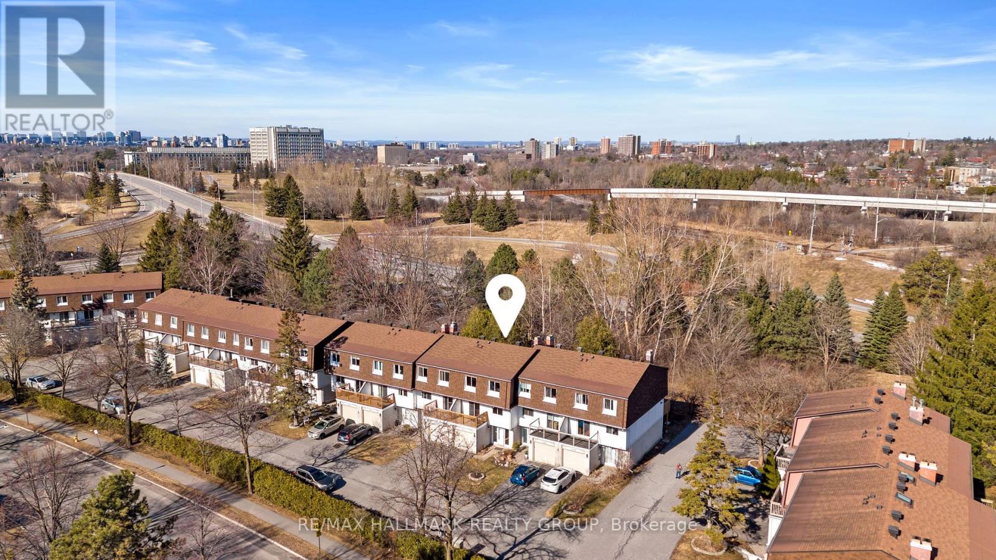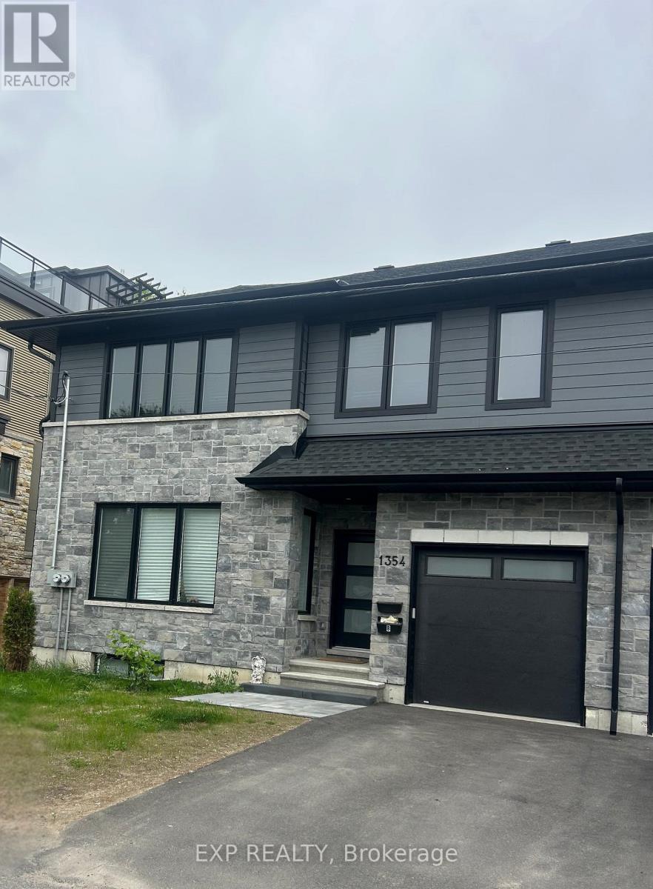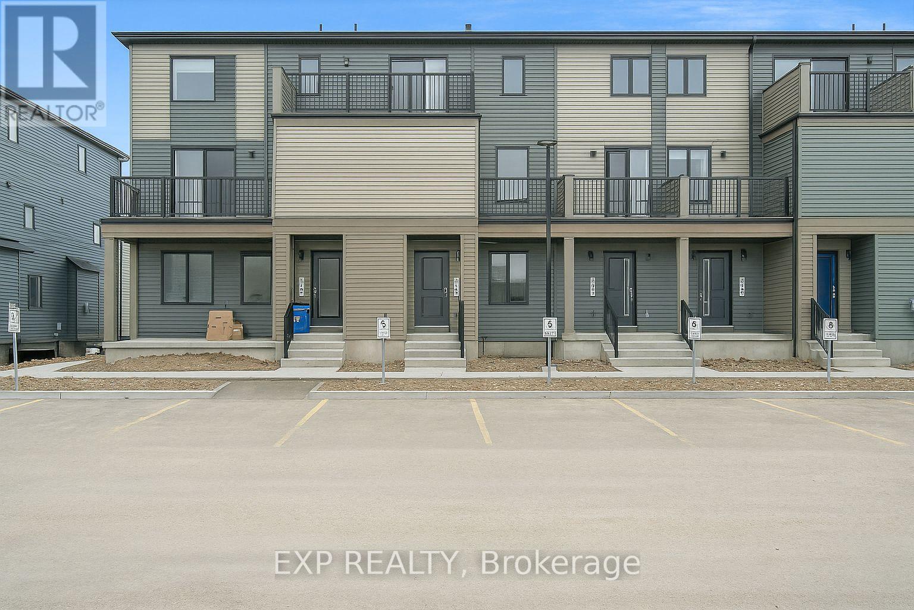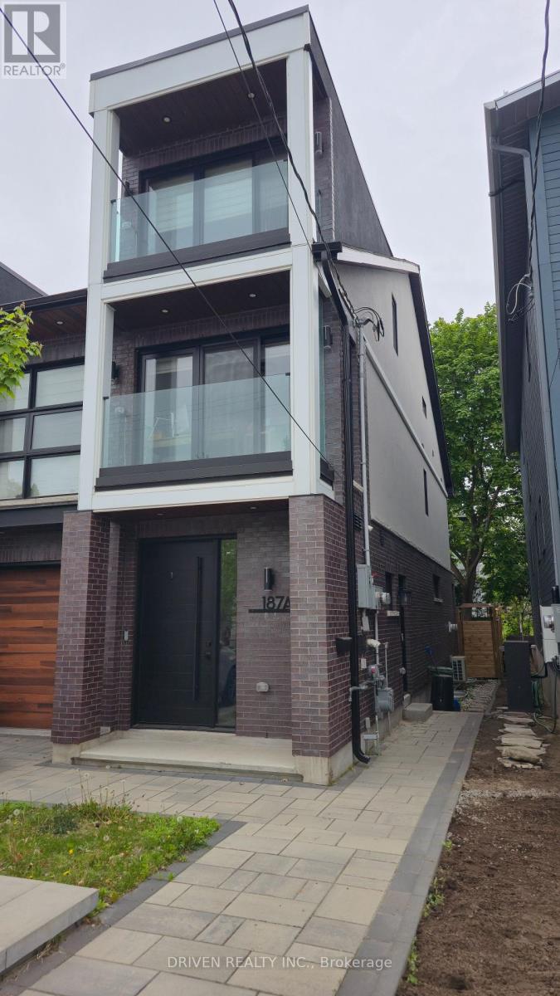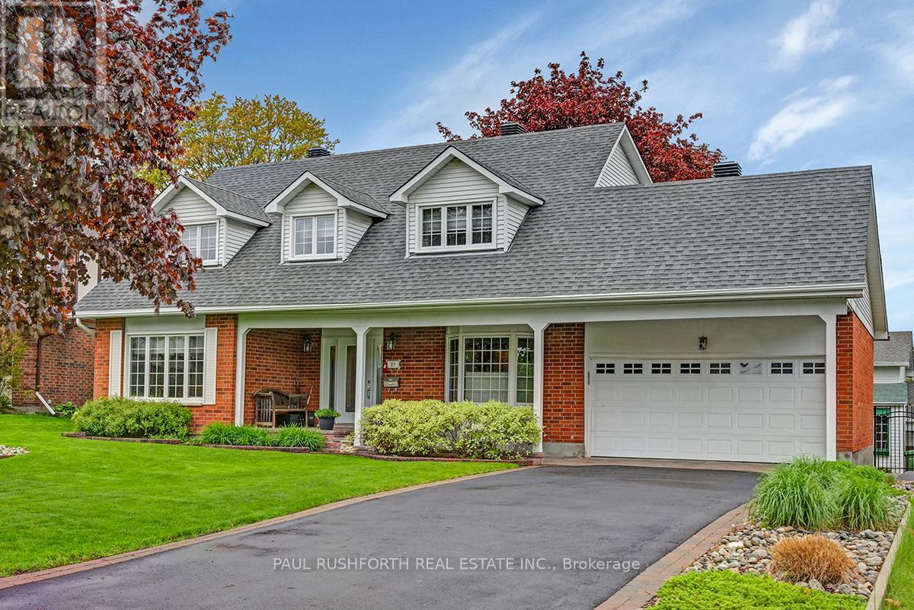611 Glade Grove
Ottawa, Ontario
Indulge in the epitome of refined living with the Minto 6-bedroom Quinton home, a masterpiece currently undergoing construction and slated for completion this November. Discover unparalleled comfort in its finished basement, where a generously sized rec room awaits, bathed in natural light streaming through picturesque lookout windows. Numerous upgrades, including exquisite premium flooring, bespoke cabinetry, and sumptuous quartz countertops. Elevating the ambiance, lofty 9-foot ceilings on the main & second floor infuse every space with grandeur and sophistication, promising a lifestyle of unparalleled elegance and comfort. Connect to modern, local living in Abbott's Run, Kanata-Stittsville, a new Minto community. Plus, live alongside a future LRT stop as well as parks, schools, and major amenities on Hazeldean Road. November 19th 2025 occupancy! (id:35885)
602 Glade Grove
Ottawa, Ontario
Bring your family together in the Gladstone with a connected kitchen and great room and a semi-private dining room. The double-car garage gives you room to grow as your life evolves, while the primary bedrooms spacious walk-in closet gives you more room to treat yourself. Finished basement rec room for added space! Connect to modern, local living in Abbott's Run, Kanata-Stittsville, a new Minto community. Plus, live alongside a future LRT stop as well as parks, schools, and major amenities on Hazeldean Road. November 26th 2025 occupancy! (id:35885)
310 - 203 Catherine Street
Ottawa, Ontario
Great 1 Bedroom Condo in the sought after SoBa condominium. This is a great investment opportunity or a great place to live. Enjoy the the shops and restaurants in Centretown and the Glebe. Enjoy walks to Lansdowne, Elgin St. and the Canal. This North-West facing unit is located on the 3rd floor and has pre-engineered hardwood floors, European style kitchen with stainless steel appliances including a gas range and built-in oven. Open concept kitchen living/dining room and separate Bedroom. Unit comes with window blinds and storage locker. Don't miss out on this opportunity. (id:35885)
2545 Flannery Drive
Ottawa, Ontario
Executive style condo townhome located in highly sought after Mooney's Bay. Main highlights include extensive renovation and no-rear neighbours! Upon entering guests are greeted by large foyer and grand wrap staircase with new carpets (2025). Family room with gas fireplace and walk-out to fully fenced deck backyard and hot-tub. Main floor 3 pc bathroom with stand-up shower. Second level features en-trend white kitchen with stone counters and stainless steel appliances, complete with eat-in and wood burning fireplace. Large living-dining is perfect for entertaining, complemented by front and rear balconies. Top level has large primary with wood burning fireplace and cheater door 5pc ensuite. Freshly painted (2025), new furnace (2025). Amazing location finds you short walk to the new Mooney's Bay LRT station, Mooney's Bay beach, Hogs Back Falls, short drive to airport and Carleton University. (id:35885)
B - 1354 Louis Lane
Ottawa, Ontario
Welcome to this stunning 1-bedroom, 1-bathroom unit nestled in the heart of Industrial Park. This contemporary gem boasts modern amenities and sleek finishes throughout. Step inside to discover an open-concept layout, perfect for both relaxation and entertaining. The spacious living area is bathed in natural light, creating a warm and inviting atmosphere for cozy evenings in or gatherings with friends and family. The modern kitchen features top-of-the-line stainless steel appliances and ample cabinet space. With convenient access to local shops, restaurants, and parks, this property offers the ideal combination of comfort, convenience, and style. Don't miss your chance to make this contemporary oasis your new home! Schedule your showing today. (id:35885)
137 David Lewis Private
Ottawa, Ontario
Be the first to live in The Aster by Mattamy Homes! This stunning 1199 sqft, 2 bed/3 bath stacked townhome is designed for ultimate comfort and functionality. The open-concept main level features a bright living and dining area with patio door access to a private balcony, perfect for relaxing or entertaining. The modern kitchen is both stylish and practical, boasting sleek white cabinetry, a subway tile backsplash, luxurious quartz countertops, and a breakfast bar. Upstairs, the third level has been upgraded to feature double ensuites, offering added privacy and convenience. The primary bedroom includes an ensuite and a walk-in closet, while the secondary bedroom features its own ensuite and a private balcony. Laundry conveniently located on this level. Additional perks include a three-appliance voucher, and one parking space. Located in a sought-after Orleans community, this home offers easy access to outdoor recreation with Henri-Rocque Park, Vista Park, and the Orleans Hydro Corridor Trail just minutes away. For sports and fitness enthusiasts, the Ray Friel Recreation Complex and Francois Dupuis Recreation Centre are a short drive. Colour package and floor plans are attached. Don't miss your chance to own this beautifully designed home! (id:35885)
B - 187 Carleton Avenue
Ottawa, Ontario
Discover this beautifully designed lower-level SMART apartment, complete with its own private side entrance, nestled in the prestigious neighborhood of Champlain Park. Featuring large windows and an abundance of natural light, this refined space offers one spacious bedroom and a fully equipped bathroom.The open-concept layout creates a sense of spaciousness and comfort, while the modern kitchen is thoughtfully appointed with a lot of counter space, sleek stainless steel appliances and ample cabinetry - ideal for cooking and entertaining. Enjoy the added convenience of in-suite laundry! Perfectly located, this apartment is just a short walk to the LRT station at Tunney's Pasture and within easy reach of Champlain Park, Westboro, and Wellington West. Enjoy the lifestyle benefits of being close to Westboro Beach, the Ottawa River Pathway where you can enjoy picturesque morning or sunset strolls right by the water. The close vibrant neighborhoods are filled with top-rated restaurants, boutique shopping, grocery stores, coffee shops, fitness studios and so much more - all just minutes from your door. (id:35885)
1116 Cline Crescent
Ottawa, Ontario
Welcome to 1116 Cline Crescent, a beautifully maintained duplex located in Ottawas desirable Bel- Air Heights neighbourhood. This property features two fully self-contained units, each with separate entrances, offering privacy and flexibility for both homeowners and tenants. The main unit includes three spacious bedrooms, while the legal secondary dwelling added in 2020 offers two well-appointed bedrooms. Both units feature full kitchens, bathrooms, and in-unit laundry. Ideally situated within walking distance of the future Iris LRT station and backing onto the scenic NCC Experimental Farm Pathway, this property is perfect for investors, multi-generational families, or those looking to live in one unit and rent the other. Don't miss out on this rare chance to own a turnkey duplex in a rapidly developing area. (id:35885)
11 - 215 St Patrick Street
Ottawa, Ontario
This stylish one-bedroom loft condo offers modern urban living in the heart of the market district. With soaring 16' ceilings and large windows, the space feels open, airy, and full of natural light. The open-concept layout seamlessly blends the kitchen, dining, and living areas, making it perfect for entertaining or relaxing at home. The sleek kitchen features stainless steel appliances, quartz countertops, and ample storage. Upstairs, the lofted bedroom overlooks the main floor and includes closet space and a cozy retreat feel with space for a study/flex space. Just steps from restaurants, shops, farmers markets, and public transit, this condo combines convenience and style. Ideal for young professionals, couples, or anyone seeking a vibrant downtown lifestyle, this one-bedroom loft designed by Barry Hobin & Charlesfort Development is a rare opportunity in a highly sought-after location. Don't miss your chance to own a piece of the market. (id:35885)
230 Hidden Meadow Avenue
Ottawa, Ontario
Welcome to your dream home where comfort, style, and convenience come together. Tucked away in a safe, family-friendly neighbourhood, this beautifully maintained property offers quick access to the Highway 417 and is just minutes from local shops and amenities, making daily living effortless. Step inside to discover a bright and spacious main level featuring soaring ceilings and large windows that fill the space with natural light. The elegant formal dining room is perfect for family dinners and entertaining sits just off the main living area. The heart of the home is the open-concept kitchen, seamlessly connected to a second cozy living space, ideal for casual gatherings or quiet evenings in. From here, walk out to a generous backyard your own outdoor oasis for dining, play, or relaxation. Upstairs, you'll find three large bedrooms and two full bathrooms. The serene primary suite includes a private ensuite, while the additional bedrooms share a well-appointed bath, offering comfort and privacy for all. Need more space? The finished basement adds valuable flexibility, featuring a versatile rec room, games area, perfect for a home office, playroom, or media space, and a convenient 2 piece bathroom. This is more than just a home, it's a lifestyle upgrade. Don't miss your chance to make it yours. (id:35885)
89 Hawk Crescent
Ottawa, Ontario
Discover the perfect blend of space, comfort, and convenience in this charming family home nestled in the sought-after Western community. Just minutes from the Hunt Club Golf Club, LRT, South Keys Shopping Centre, and excellent schools, this home offers an unbeatable location. The main floor offers a classic layout with defined living and dining spaces, a cozy family room with a wood burning fireplace and direct backyard access, and a beautifully renovated kitchen featuring an island, induction cooktop, built-in oven, and microwave. You'll also find a convenient powder room, main floor laundry, and a mudroom with access to the double attached garage. Upstairs, discover four comfortable bedrooms, including a generous primary suite with tons of storage and closet space and private ensuite. Lovingly maintained and full of potential, this home is ready for your personal touch. Your next chapter starts here! Roof (2015), Furnace (2017). 24 hour irrevocable. (id:35885)
304 - 470 Laurier Avenue W
Ottawa, Ontario
This bright and spacious 2-bedroom unit features a sun-filled living room with access to a large private balcony, perfect for relaxing or entertaining. Enjoy a beautifully renovated kitchen and a dedicated dining area ideal for hosting.The generous primary bedroom includes a walkthrough closet and a stylishly updated 2-piece ensuite. The second bedroom offers flexibility as a guest room or home office.Additional highlights include in-suite laundry with full-size appliances, extra storage, new flooring, and fully renovated bathrooms.Parking and a storage locker in the secure underground garage are included.Enjoy exceptional building amenities: indoor pool, saunas, fitness centre, expansive rooftop terrace with BBQs and lounge areas, and more. Dont miss your chancebook your showing today! (id:35885)
