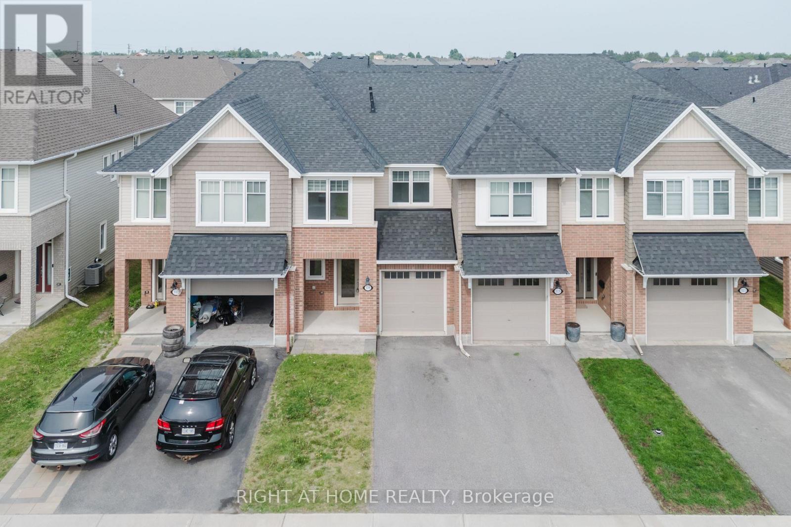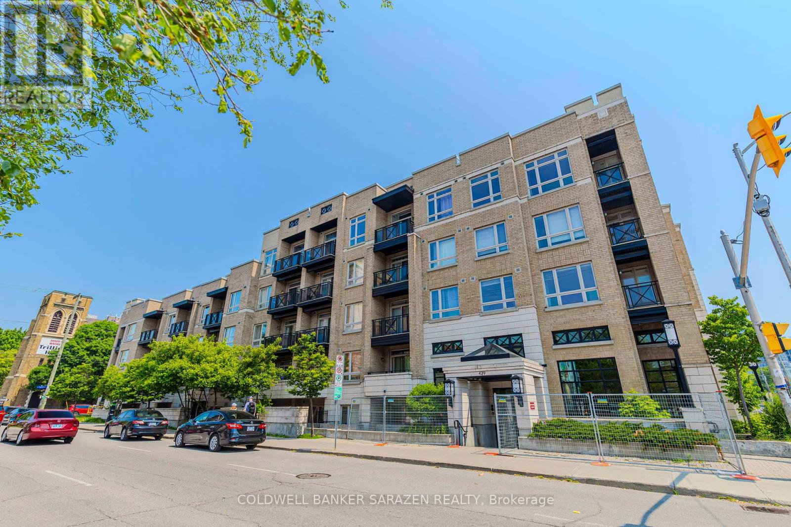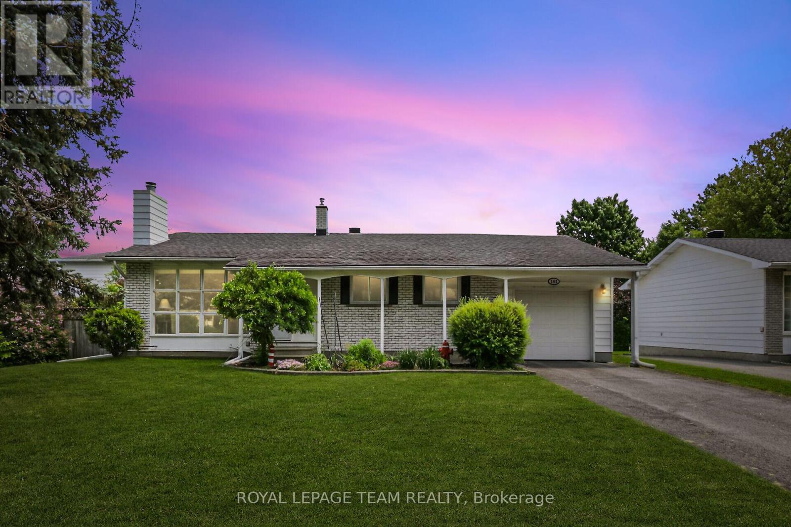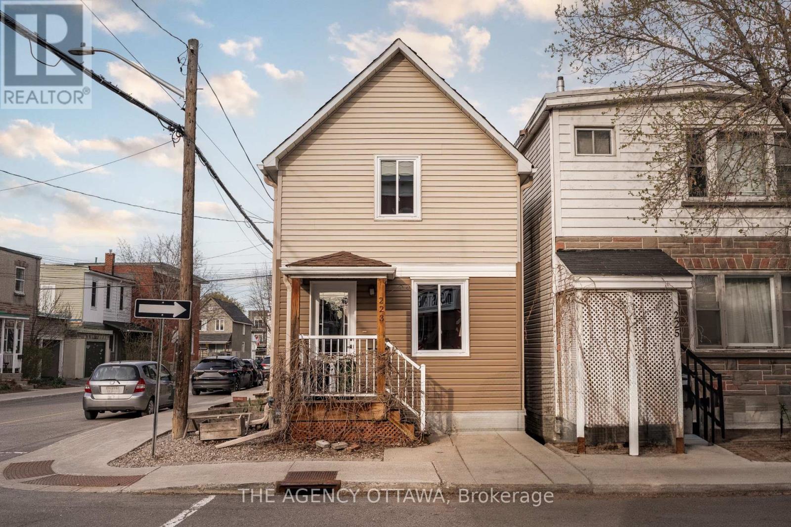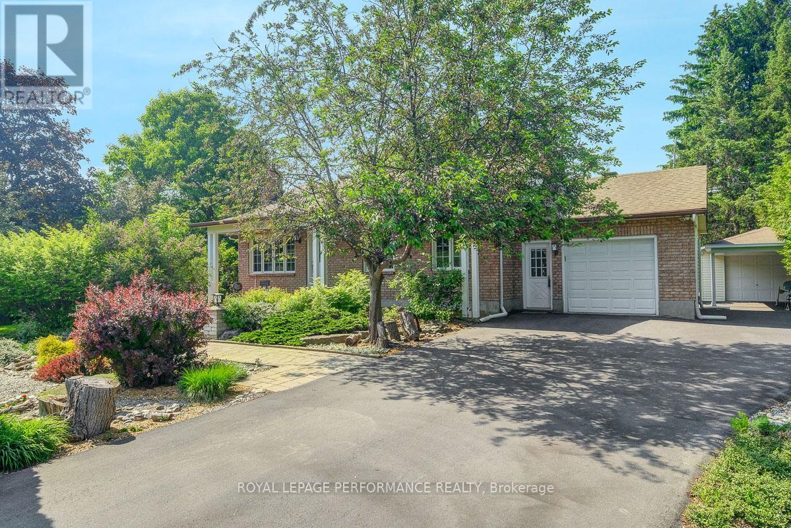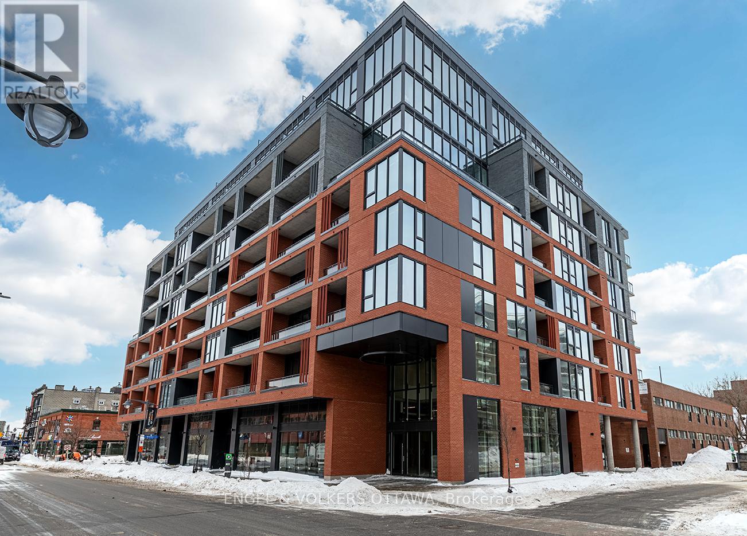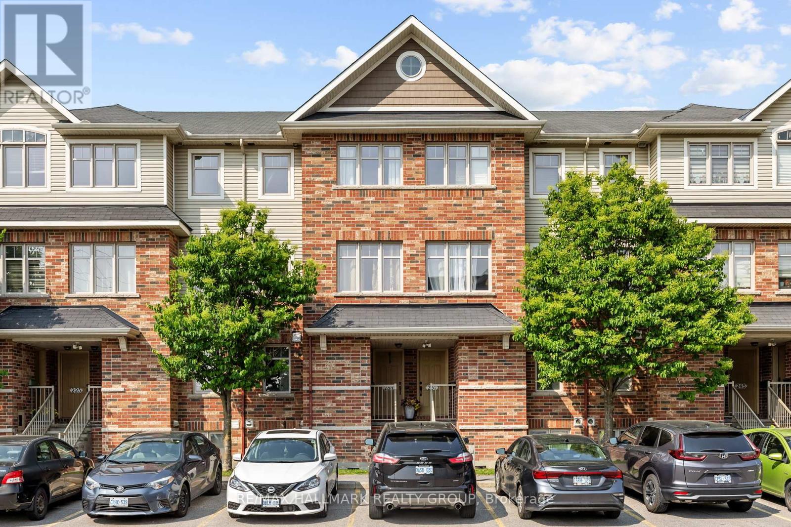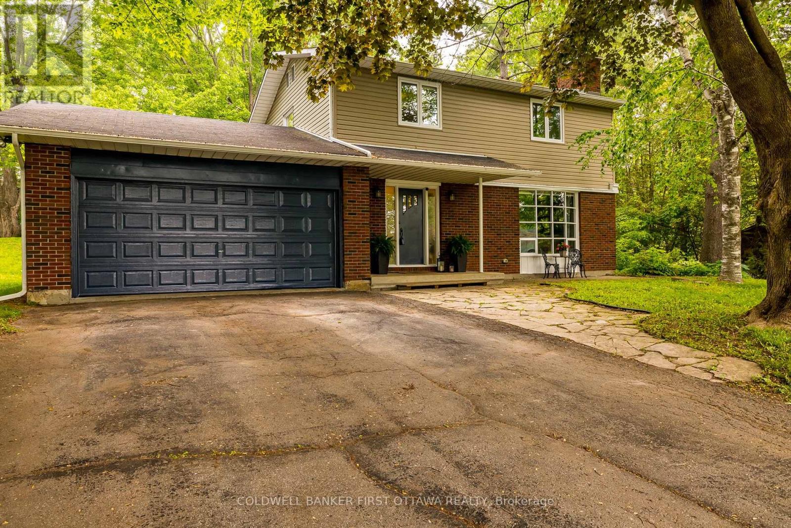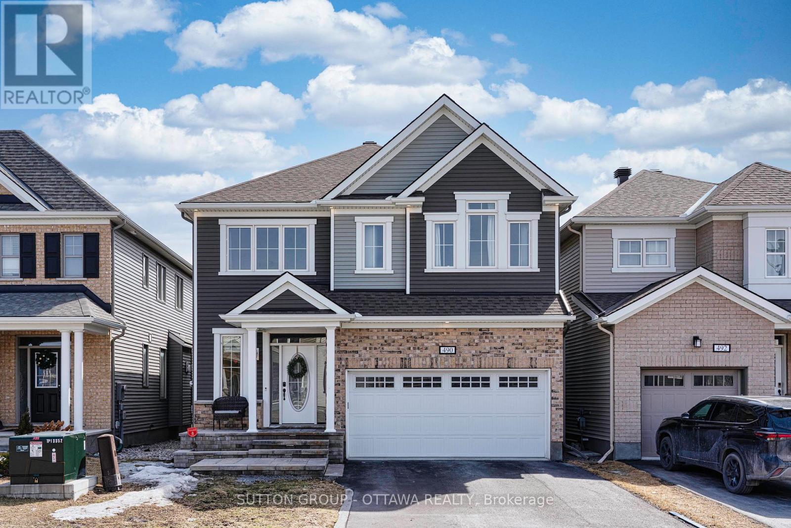515 Muscari Street
Ottawa, Ontario
Welcome to 515 Muscari Street ! Tamarack's Stylish Townhome in One of Ottawa's Fastest-Growing Communities! Step into modern comfort and timeless elegance in this beautiful 3-bedroom, 3-bathroom townhome nestled in the heart of a vibrant and rapidly growing neighbourhood "Findlay Creek". This thoughtfully designed home features gleaming hardwood floors on the main level and luxurious quartz countertops in the kitchen and all bathrooms, offering both style and durability. The open-concept layout is perfect for entertaining, with a bright living and dining area that flows seamlessly into the modern kitchen, equipped with stainless steel appliances and ample storage space. Upstairs, you'll find three spacious bedrooms, including a primary suite with a private ensuite (4 piece) and walk-in closet, along with the added convenience of a 2nd 3 piece full bathroom and second-floor laundry room so no more carrying baskets up and down stairs! The home also boasts a fully finished basement ideal as a family room, home office, or workout space and a fully fenced backyard that's perfect for kids, pets, and summer gatherings. Enjoy the benefits of a family-friendly, fast-developing community close to parks, schools, shopping, and transit. Whether you're a first-time buyer, a young family, or an investor, this home offers incredible value and long-term potential. Don't miss your chance to own a beautiful home in a sought-after location, schedule your private showing today! (id:35885)
26 Fieldcrest Avenue
Ottawa, Ontario
OPEN HOUSE SAT & SUN -14TH & 15TH JUNE - 2-4 PM! Welcome to 26 Fieldcrest Avenue! A chic, modern, and thoughtfully updated bungalow nestled on a quiet street in the heart of Barrhaven. Just steps from a scenic walking trail, schools, parks, grocery stores, and restaurants, this 4-bedroom, 3-bathroom home blends comfort, elegance, and functionality.The main floor features a bright and cozy open-concept layout, including a sunlit living room with a gas fireplace, a welcoming dining area, and a beautifully updated kitchen with quartz countertops, a central island, ample cabinetry, and well-maintained modern appliances.The spacious primary bedroom offers a walk-in closet and a private 3-piece ensuite with a walk-in tub. A generously sized second bedroom, a full 4-piece bathroom, and main-floor laundry with a new washer and dryer (2023) add everyday convenience. At the back of the home, a versatile den/office/solarium provides the perfect flex space ideal for remote work, hobbies, or simply unwinding with views of the private fenced backyard. This space completes the well-designed main floor.The fully finished lower level (2022) adds remarkable flexibility with a large recreation room, two additional bedrooms, a full bathroom, and a gym areaperfect for multi-generational living, a future in-law suite, or future SDU income potential.Step outside to enjoy a private backyard oasis featuring a spacious deck and natural gas BBQ hookup, perfect for entertaining or peaceful relaxation. Notable upgrades include: quartz counters (2022), full basement renovation (2022), new washer/dryer (2023), pot lights throughout, fresh paint, new carpet, updated driveway, garage door & opener, and more.Full upgrades list attached.Book your showings Today!24 hrs irrevocable on all offers. (id:35885)
218 - 429 Kent Street
Ottawa, Ontario
Nestled in the vibrant heart of the city, this exquisite one-bedroom apartment offers an exceptional urban living experience with generous proportions rarely found in downtown dwellings. The residence showcases gleaming hardwood floors that flow seamlessly throughout an open-concept living and dining area. The spacious bedroom boasts a big closet, while the modern bathroom is 4Pcs. Culinary enthusiasts will appreciate the well-appointed kitchen with stainless steel appliances, perfect for both everyday meals and entertaining. Additional highlights include in-unit laundry, a heated underground parking space, and access to building amenities including a charming rooftop terrace complete with BBQ facilities. Situated in a meticulously maintained building with professional management, this residence places you just steps away from the city's finest dining, shopping, and entertainment options, offering the perfect blend of convenience and urban sophistication. (id:35885)
212 - 10 James Street
Ottawa, Ontario
Experience elevated living at the brand-new James House, a boutique condominium redefining urban sophistication in the heart of Centretown. Designed by award-winning architects, this trend-setting development offers contemporary new-loft style living and thoughtfully curated amenities. This stylish junior one-bedroom suite spans 607 sq.ft. of interior space and features 10-ft ceilings, floor-to-ceiling windows, exposed concrete accents, and a private balcony. The modern kitchen is equipped with quartz countertops, a built-in refrigerator and dishwasher, stainless steel appliances, and ambient under-cabinet lighting. The thoughtfully designed layout includes in-suite laundry and a full bathroom with modern finishes. James House enhances urban living with amenities including a west-facing rooftop saltwater pool, fitness center, yoga studio, zen garden, stylish resident lounge, and a dog washing station. Located steps from Centretown and the Glebe's finest dining, shopping, and entertainment, James House creates a vibrant and welcoming atmosphere that sets a new standard for luxurious urban living. Other suite models are also available. Inquire about our flexible ownership options, including rent-to-own and save-to-own programs, designed to help you move in and own faster. (id:35885)
102 Oriole Avenue
Ottawa, Ontario
Welcome to 102 Oriole Avenue, a beautifully maintained and thoughtfully updated 2-bed, 2-bathroom bungalow nestled in the desirable and family-friendly neighborhood of Glencairn. Radiating pride of ownership from the moment you arrive, this lovely home offers comfort and convenience in one of Kanata's most established communities. Originally designed as a 3-bed home, it has been sensibly reconfigured to create an expansive primary suite but can be restored to its original 3-bed layout, offering valuable flexibility for growing families. Step inside to discover timeless new hardwood floors ('25) that flow seamlessly through the open-concept living and dining areas, infusing the space with warmth and character. Large front window floods the room with natural light, while the cozy gas fireplace offers the perfect spot to unwind on chilly winter evenings. The freshly painted main level, completed in a custom, professional palette of soft neutral tones, enhances the bright, welcoming feel throughout, further amplified by updated windows. Upgraded kitchen offers both style and functionality, featuring sleek granite countertops, ample cabinetry, and a layout designed for effortless everyday living and easy entertaining. The renovated main bathroom also showcases granite counters, combining timeless elegance with everyday comfort. The fully finished basement provides exceptional bonus living space, ideal for a recreation room, home theatre, guest suite, or hobby area, complete with a second bathroom for added comfort and convenience. Outside, your own backyard retreat awaits. This tranquil oasis features a beautifully crafted, custom-built screened sunroom, an ideal setting for morning coffee, al fresco dining, or entertaining friends in every season. Set on a quiet street just minutes from parks, schools, shopping, transit, and all the best that Kanata has to offer, this turnkey bungalow offers the perfect blend of charm, functionality, and location. (id:35885)
1003 - 85 Bronson Avenue
Ottawa, Ontario
Experience luxury and space in this rare 3-bedroom (or 2-bedroom plus den) unit perched high above Ottawa's vibrant Centretown with stunning north-west views of the Ottawa River and the Gatineau Hills and balconies on both the north and south sides. Designed with an open-concept layout, the home is bathed in natural light, highlighting the rich hardwood flooring and elegant finishes and is ideal for entertaining. The gourmet kitchen boasts granite countertops, stainless steel appliances, and a rare double pantry. The primary suite features a spacious 5-piece ensuite, providing a serene retreat, walkin closet with custom built-ins and balcony. The versatile layout makes for an ideal work from home space. Additional conveniences include in-unit laundry, two storage lockers combined, two underground parking spaces (with potential for third spot not included). Building amenities include the peaceful Gardens, gym, party room and underground guest parking. Steps to the Ottawa River Parkway walking and biking paths, Lyon Street O-train, Lebreton Flats and the new library as well as all Centretown has to offer. Currently occupied with the tenant vacating by the end of June. (id:35885)
223 Carruthers Avenue
Ottawa, Ontario
Welcome to Hintonburg living! Discover incredible value in one of Ottawa's most dynamic neighbourhoods, perfect for first-time buyers, investors, or those looking to downsize without compromise. This charming, affordable 2-storey home combines character and recent updates with no condo fees to worry about. The main floor features a bright and cozy living room, a refreshed eat-in kitchen, and a functional mudroom with convenient side-by-side laundry and a separate side entrance. Upstairs, the spacious primary bedroom includes a large closet, while the second bedroom opens onto a sunny upper deck, perfect for morning coffee or evening BBQs. Recent updates include: furnace (2025), basement insulation (2017), and major system overhauls in 2015 (kitchen, roof, siding, electrical, and plumbing), plus windows (2014). Enjoy a walkable lifestyle just steps to Tunneys Pasture and Bayview LRT stations, and right across the street from the hot new District Deli! Wellington Streets cafes, shops, and restaurants are just around the corner. (id:35885)
613 - 10 James Street
Ottawa, Ontario
Experience elevated living at the brand-new James House, a boutique condominium redefining urban sophistication in the heart of Centretown. Designed by award-winning architects, this trend-setting development offers contemporary new-loft style living and thoughtfully curated amenities. This stylish junior one-bedroom suite spans 537 sq.ft. of interior space and features 9-ft ceilings, floor-to-ceiling windows, exposed concrete accents, and a private balcony. The modern kitchen is equipped with quartz countertops, a built-in refrigerator and dishwasher, stainless steel appliances, and ambient under-cabinet lighting. The thoughtfully designed layout includes in-suite laundry and a full bathroom with modern finishes. James House enhances urban living with amenities including a west-facing rooftop saltwater pool, fitness center, yoga studio, zen garden, stylish resident lounge, and a dog washing station. Located steps from Centretown and the Glebe's finest dining, shopping, and entertainment, James House creates a vibrant and welcoming atmosphere that sets a new standard for luxurious urban living. Other suite models are also available. Inquire about our flexible ownership options, including rent-to-own and save-to-own programs, designed to help you move in and own faster. (id:35885)
709 - 10 James Street
Ottawa, Ontario
Experience elevated living at the brand-new James House, a boutique condominium redefining urban sophistication in the heart of Centretown. Designed by award-winning architects, this trend-setting development offers contemporary new-loft style living and thoughtfully curated amenities. This stylish junior one-bedroom suite spans 581 sq.ft. of interior space and features 10-ft ceilings, floor-to-ceiling windows, and exposed concrete accents. The modern kitchen is equipped with quartz countertops, a built-in refrigerator and dishwasher, stainless steel appliances, and ambient under-cabinet lighting. The thoughtfully designed layout includes in-suite laundry and a full bathroom with modern finishes. James House enhances urban living with amenities including a west-facing rooftop saltwater pool, fitness center, yoga studio, zen garden, stylish resident lounge, and a dog washing station. Located steps from Centretown and the Glebe's finest dining, shopping, and entertainment, James House creates a vibrant and welcoming atmosphere that sets a new standard for luxurious urban living. Other suite models are also available. Inquire about our flexible ownership options, including rent-to-own and save-to-own programs, designed to help you move in and own faster. (id:35885)
70 Queensline Drive
Ottawa, Ontario
Welcome to 70 Queensline Drive a spacious and character-filled family home in the heart of Nepean. This solid built 5-bedroom, 3-bathroom two-storey sits on a mature lot in one of the areas most established and family-friendly neighbourhoods. The 1-car garage with inside entry, generously sized bedrooms, gleaming hardwood floors, cozy wood-burning fireplace, and big bright windows that fill the home with natural light, there's no shortage of space or charm. Whether you're ready to update or simply embrace its classic appeal, this home offers the perfect canvas for your vision. The location is truly unbeatable. You're just minutes from top-rated schools including Knoxdale Public, St. John the Apostle, and Sir Robert Borden High School. Mohawk Park with its updated play structures and open green space is just down the street. You will also love the proximity to Andrew Haydon Park, the Nepean Sailing Club, and the Nepean Sportsplex for active living. For shopping and convenience, Bayshore Shopping Centre and a wide variety of other retail amenities, cafés, and restaurants are all within walking distance making errands and everyday outings a breeze. For a touch of culture, Meridian Theatres at Centrepointe and the Nepean Museum are just a short drive away. We have completed a full pre-listing inspection for qualified buyers, giving you peace of mind and a head start on your next move. This home is priced to sell fast, and with its fantastic layout, unbeatable location, and endless potential, 70 Queensline Drive wont be on the market for long. (id:35885)
202 - 10 James Street
Ottawa, Ontario
Experience elevated living at the brand-new James House, a boutique condominium redefining urban sophistication in the heart of Centretown. Designed by award-winning architects, this trend-setting development offers contemporary new-loft style living and thoughtfully curated amenities. This stylish 2-bedroom suite spans 863 sq.ft. of interior space and features 10-ft ceilings, tall windows, exposed concrete accents, and a private balcony. The modern kitchen is equipped with a sleek island, quartz countertops, built-in refrigerator and dishwasher, stainless steel appliances, and ambient under-cabinet lighting. The primary bedroom, complete with an en-suite bathroom, ensures privacy and comfort. The thoughtfully designed layout includes in-suite laundry and a second full bathroom with modern finishes. James House enhances urban living with amenities including a west-facing rooftop saltwater pool, fitness center, yoga studio, zen garden, stylish resident lounge, and a dog washing station. Located steps from Centretown and the Glebe's finest dining, shopping, and entertainment, James House creates a vibrant and welcoming atmosphere that sets a new standard for luxurious urban living. On-site visitor parking adds to the appeal. Other suite models are also available. Inquire about our flexible ownership options, including rent-to-own and save-to-own programs, designed to help you move in and own faster. (id:35885)
1895 Horizon Drive
Ottawa, Ontario
Welcome to this beautifully updated 3-bedroom bungalow offering the perfect blend of privacy, comfort, and convenience. Nestled on a spacious lot surrounded by mature cedar hedges, the backyard is your own private summer oasis fully landscaped and designed for relaxation and outdoor entertaining. This home features not one, but two garages an attached garage for everyday use and a detached garage offering ideal space for storage, hobbies, or seasonal gear. Inside, you'll find a tastefully updated interior with a smart, functional layout that makes everyday living a breeze. The fully finished basement is an entertainer's dream, complete with two versatile dens perfect for a home office, guest room, or hobby space and an extra-large recreation room ready for movie nights, gaming, or gatherings with friends and family. Located just minutes from the highway and park and ride for easy commuting to Ottawa, and steps away from OC transpo stop, local school and park, this home is perfect for families, professionals, or downsizers looking for both style and convenience.Don't miss your chance to own this turn-key gem with incredible indoor and outdoor living! (id:35885)
243 Livery Street
Ottawa, Ontario
Welcome to 243 Livery Street a beautifully designed 2-storey townhome located in the heart of Kanata's sought-after Emerald Meadows community. With a stylish stone and brick exterior, this home offers an attached single-car garage and parking for two more on the private driveway. Step inside to a spacious tiled foyer that opens into a thoughtfully designed main level with an open-concept layout. The bright kitchen offers plenty of cabinet space, stainless steel appliances, and a welcoming eat-in area that flows naturally to the backyard. From here, walk out to a deck that extends into a fully fenced yard perfect for relaxing or entertaining in your own private outdoor space. The main floor also features a cozy L-shaped living and dining area with plenty of room to host or unwind, as well as a convenient powder room. Upstairs, the large primary bedroom is a true retreat, complete with two walk-in closets and a spacious 4-piece ensuite bathroom. Two additional bedrooms are bright and comfortable, each with their own closet, and there's another 4-piece bathroom on this level. You'll also find the laundry room upstairs, complete with extra storage space for added convenience.The finished basement adds even more versatility, featuring a fireplace and space ideal for a family room, playroom, home office, or gym -whatever suits your lifestyle. All of this is just minutes from Blackstone Park with its soccer fields and playgrounds, and close to grocery stores, the Walmart Supercentre, shopping malls, public schools, convenience centres, and scenic trails. Whether you're upsizing, investing, or settling into your first home, 243 Livery Street offers space, style, and location a smart move in todays market. (id:35885)
187 Lamprey Street
Ottawa, Ontario
Welcome to this stunning Mattamy Parkside model home nestled in the heart of Half Moon Bays family-friendly neighborhood, offering over 2,700 sq. ft. of above-ground living space with three bedrooms, a loft, and versatile den spaces on both levels perfect for modern living. The bright, open-concept main floor features 9 ceilings, hardwood floors, a gourmet kitchen with upgraded cabinets, granite countertops, stainless steel appliances, and a stylish ceramic backsplash, along with a convenient main-floor den, while both the foyer and mudroom include walk-in closets for ample storage. Upstairs, a loft and a second-floor den provide additional flexible space for work or relaxation, complemented by a spacious primary bedroom boasting his-and-hers closets and an upgraded ensuite with a glass shower and soaker tub, plus two additional bedrooms with walk-in closets and direct access to a full bath. The unfinished basement with a rough-in bath offers potential for future customization, and the fully fenced backyard features interlock for easy maintenance, backing onto a pie-shaped lot with an open view. Ideally located steps from St. Benedict School and within walking distance to St. Kateri Catholic Elementary and Wazoson Public School, this home is surrounded by parks and green spaces, blending elegant finishes, a functional layout, and an unbeatable location for the ultimate in family comfort and convenience. (id:35885)
211 - 10 James Street
Ottawa, Ontario
Experience elevated living at the brand-new James House, a boutique condominium redefining urban sophistication in the heart of Centretown. Designed by award-winning architects, this trend-setting development offers contemporary new-loft style living and thoughtfully curated amenities. This stylish 2-bedroom suite spans 745 sq.ft. of interior space and features 10-ft ceilings, floor-to-ceiling windows, exposed concrete accents, and a private balcony. The modern kitchen is equipped with a sleek island, quartz countertops, built-in refrigerator and dishwasher, stainless steel appliances, and ambient under-cabinet lighting. The thoughtfully designed layout includes in-suite laundry conveniently located near the entrance and a full bathroom with modern finishes. James House enhances urban living with amenities including a west-facing rooftop saltwater pool, fitness center, yoga studio, zen garden, stylish resident lounge, and a dog washing station. Located steps from Centretown and the Glebe's finest dining, shopping, and entertainment, James House creates a vibrant and welcoming atmosphere that sets a new standard for luxurious urban living. On-site visitor parking adds to the appeal. Other suite models are also available. Inquire about our flexible ownership options, including rent-to-own and save-to-own programs, designed to help you move in and own faster. (id:35885)
807 - 10 James Street
Ottawa, Ontario
Pictures are from renderings, finishes may vary. // Experience elevated living in this stunning Lower Penthouse Corner Suite at the brand-new James House, a boutique condominium redefining urban sophistication in the heart of Centretown. Designed by award-winning architects, this trend-setting development offers contemporary new-loft style living and thoughtfully curated amenities. This luxurious 2-bedroom + den suite spans 1,233 sq.ft. of interior space and features 9-ft ceilings, floor-to-ceiling windows, and exposed concrete accents, flooding the space with natural light. The suite includes two large terraces totaling 549 sq.ft., ideal for entertaining or relaxing, with water access and a gas rough-in for a BBQ. The modern kitchen is a culinary masterpiece, equipped with a custom oversized island, quartz countertops, built-in refrigerator and dishwasher, stainless steel appliances, and ambient under-cabinet lighting. A large walk-in closet near the entrance houses the in-suite laundry, offering both functionality and convenience. The primary bedroom features a spacious layout, while the 5-piece en-suite bathroom boasts a walk-in shower and separate tub. A second full bathroom and a versatile den, perfect for a home office or guest space, complete the thoughtfully designed layout. James House enhances urban living with amenities including a west-facing rooftop saltwater pool, fitness center, yoga studio, zen garden, stylish lounge, and a dog washing station. Located steps from Centretown and the Glebe's finest dining, shopping, and entertainment, James House creates a vibrant and welcoming atmosphere that sets a new standard for luxurious urban living. On-site visitor parking adds to the appeal. Other suite models are also available. Inquire about our flexible ownership options, including rent-to-own and save-to-own programs, designed to help you move in and own faster. (id:35885)
708 - 330 Titan Private
Ottawa, Ontario
This elegance new renovated two bedroom condo is available for rent. This two-bedroom, two-bathroom southwest-facing unit is ideally located on Merivale Rd, offering the perfect combination of convenience and comfort. Prime Location! The spacious, open-concept layout features a modern kitchen with stainless steel appliances, granite countertops, a stylish backsplash, and ample cabinetry. The dining and living areas boast brand-new flooring and lead out to a balcony with stunning city views. Both bedrooms are bright and airy, thanks to large oversized windows that let in plenty of natural light. Additional features include in-unit laundry, underground parking, and a storage locker. Building amenities include on-site concierge and security services, an indoor pool, gym, and a party room for your convenience and enjoyment. Walking distance to public transit, Metro, Merivale Mall, Farm Boy, Shoppers Drug Mart, and more! Plus, it's just a short drive to Costco, restaurants, Merivale High School, Carleton University, and Algonquin College. Move-in ready and waiting for you! Some pictures with furnitures are virtual staged.Please include proof of income and photo ID with rental application. NO Pets and NO Smokers. (id:35885)
108 Wabikon Crescent
Ottawa, Ontario
Discover this stunning 4 BEDROOMS 3.5 BATHROOMS, DOUBLE CAR GARAGE, END UNIT TOWNHOME in Findlay Creek. This thoughtfully designed EQ/Atticus model boasts abundant natural light, 9ft ceilings and an attached two car garage. The beautiful Kitchen with a walk-in pantry, stainless steel appliances and quartz countertops overlooks a cozy family room. The main also features a well placed dining room and a convenient powder room. On the 2nd floor is a the primary bedroom includes a 3Pc ensuite and walk-in closet. Additionally, you will find 3 more bedrooms, a full family bathroom and laundry room. The fully finished basement offers even more flex space, perfect for a media room, lounge, playroom or office & includes an additional full bathroom. This home is situated on an outstanding premium corner lot, providing plenty of outdoor space and across from water park, soccer fields, play structures and basketball court, . Some images have been virtually staged to showcase the true potential of the rooms. A natural gas line for a BBQ is also included. Landlord requires a completed Application, Credit Report, Proof of Income, ID & References. (id:35885)
235 Keltie Private
Ottawa, Ontario
Welcome to your Stacked Condo townhome for lifestyle enjoyment! Prime location in Barrhaven... across from Chapman Mills Marketplace Ultra-Plaza. This Plaza has all the food, fun, lifestyle and entertainment you need on a regular basis. Parks and schools are all near here. Walk to rapid bus transit or easy drive down Strandherd Dr. This Stacked Condo townhouse is two-storeys with the living area on the main floor and 2 bedrooms with a full bathroom and laundry in the basement. When you walk in, the KITCHEN (w/mobile counter/island) welcomes you with warm hardwood floors with an open-concept that draws you into the open dining room and living room. Great to entertain and enjoy with your partner. There is back space... walk from the living room to the back deck and some grass area. Condo allows BBQ and you have a fenced in backyard area that you don't have on a top floor unit! The basement has high ceilings and big windows and large bedrooms. Big bathroom with separate shower and bathtub. Bright semi-basement style, with a lot to offer. Condo fees are $440.00. RARE warm dark hardwood on the main floor, tile and carpet downstairs! Your parking gets plowed by the condo corp... LOW to NO Maintenance. Stainless steel appliances in the kitchen and washer and dryer are included. Welcome Home! (id:35885)
5455 West River Drive
Ottawa, Ontario
Welcome to this charming four-bedroom home, ideally situated on the sought-after Island in Manotick. Walking distance to restaurants, shopping, parks, and all the quaint amenities the Village has to offer, this home blends comfort with convenience. The main floor is perfect for entertaining, featuring spacious principal rooms, a bright and inviting updated kitchen and a cozy wood-burning fireplace insert (2022) in the family room. Large updated mudroom and laundry area provides direct access to the beautiful backyard ideal for barbecues and family gatherings, with mature trees offering a peaceful, country-like setting. Upstairs, you will find four bedrooms and full bathroom. The lower level offers excellent potential for a family room or media space, plus ample storage.Thoughtfully updated throughout, this home includes a new furnace and A/C (2022), Eco-Flow septic system (2018). Located within walking distance to two elementary schools and nearby parks, this is an ideal family home in Manotick. (id:35885)
490 Alcor Terrace
Ottawa, Ontario
Stunning executive home in Beautiful Halfmoon Bay, featuring 4 bedrooms, 4 bathrooms, and a versatile MAIN FLOOR DEN, nestled on a quiet and family-friendly street. This meticulously maintained home by its original owners showcases exceptional curb appeal with elegant interlocking stonework in both the front and back. The main level boasts a bright and open layout, with a spacious living and dining area that seamlessly connects to the show-stopping chefs kitchen complete with a massive quartz island, extended cabinetry, stone backsplash, and sleek stainless steel appliances. The adjacent family room is warm and inviting, featuring wall-to-wall windows and a cozy gas fireplace. Upstairs, the curved staircase leads to 4 generous bedrooms and 3 full bathrooms, including an expansive primary suite with double walk-in closets and a spa-like ensuite featuring a freestanding soaking tub, glass shower, and double vanities with incredible counter space. The additional bedrooms are spacious and perfect for growing families or multi-generational living, while the upstairs laundry and 2nd en-suite bathroom offer added convenience and privacy. The fully fenced backyard is low-maintenance and beautifully interlocked, ideal for relaxing or entertaining. Modern, stylish, and truly move-in ready! Love what you see? All furniture in the home is available for sale! Thoughtfully selected pieces in excellent condition can stay with the home, just move in and enjoy the complete setup. Book your private showing today! (id:35885)
6341 Renaud Road
Ottawa, Ontario
STUNNING UPGRADED MINTO ELORA 3 BEDROOM + DEN | 3 STYLISH BATHROOMS | CHAPEL HILL SOUTH Welcome to this beautifully upgraded 3-bedroom + den home with a fully finished basement, ideally located in the sought-after Chapel Hill South neighbourhood. Just 8 years old, this Minto Elora model offers modern design, premium upgrades, and a flexible layout in a vibrant, family-friendly community surrounded by nature trails, walking paths, and top-rated schools. From the curb, enjoy custom interlock landscaping, vinyl fencing, and a charming pergola, perfect for outdoor dining and entertaining. Inside, you're welcomed by hardwood floors throughout the main and second levels, an elegant hardwood staircase, and imported ceramic tile in all wet areas. The home features three stylish bathrooms, each with quartz countertops, top-of-the-line cabinetry, and designer finishes. The main floor offers a formal dining area, a spacious great room with a stunning stone gas fireplace, and a versatile den ideal as a home office or playroom. The chef's kitchen is a standout with high-end stainless-steel appliances, a chef-grade gas range, soft-close cabinetry, center island with cappuccino bar seating, and generous prep space. Upstairs, the primary suite is a serene retreat with a walk-in closet and a spa-inspired ensuite featuring a double glass shower and elegant finishes. Two additional bedrooms offer flexibility for children, guests, or work-from-home needs. The fully finished basement includes a media room, fitness area, and a large laundry/utility room with a rough-in for a future full bathroom adding long-term value and potential. Additional features include custom blinds throughout, a single-car garage, and a low-maintenance backyard with stone hardscaping and full vinyl fencing perfect for kids, pets, and relaxing evenings. This turn-key home delivers comfort, style, and convenience in one of Orleans most desirable communities. Book your private showing today! (id:35885)
583 Donald Street
Ottawa, Ontario
Ideally located on a 6673 sq.ft corner lot with 81ft of frontage in the tight-knit community of Overbrook, this 3+2 bed/2bath detached full-brick bungalow with in-law-suite and oversized 32ft x 18ft garage with tons of parking is the perfect fit for the savvy buyer looking to capitalize on rental income and build a coach-house, the hobbyist who needs a spacious work-shop, or simply any urbanite looking for a meticulously maintained move-in ready home. Warm and inviting front porch. Timeless kitchen with sink beneath the window, ceramic backsplash, tiled floors and beautiful sight-lines of main living area. Bright and airy living and dining room with south and east exposure, hardwood floors, and french-doors leading to lovely composite patio. Oversized primary bedroom with wall-to-wall closets. Well-proportioned secondary bedrooms. Renovated full-bathroom with walk-in shower and large vanity with stone countertops. Main-floor laundry. Secondary laneway leads to convenient mudroom with private entrance to in-law suite. Eat-in kitchen with white cabinetry, tiled floors and rough-in for washer/dryer. Large living area, two additional bedrooms and a 4piece bathroom complete the lower-level. Accessibility ramp from driveway ideal for anyone with mobility issues. The 32ft x 18ft garage is fully insulated, already has electricity and plumbing connected from the main-house. Easy access to 417, St Laurent Shopping Centre, LRT station, walk to all the shops and retail around the corner, or bike downtown via the Donald Street bicycle corridor. Roof - 2024; All vinyl windows - 2015; Furnace - 2013 but rebuilt in 2023; A/C - 2014; 200amps. Pre-listing inspection on file. (id:35885)
709 - 1035 Bank Street
Ottawa, Ontario
Incredible Corner Unit at The Rideau overlooking the Canal! Measuring at just under 1,300 sf this truly unique 1 bedroom+den, 2 bathroom corner unit suite offers south-west exposure and really has the wow-factor with wall to wall floor-to-ceiling windows and panoramic views of the Rideau Canal. The chefs kitchen is the heart of the home, featuring upgraded cabinetry, an oversized island with seating, paneled appliances, and wine fridge; perfect for entertaining. Enjoy Canal views from the custom bistro-style dining area before heading out to experience all Lansdowne has to offer. A standout feature is the spacious second living area with elegant fireplace and suspended ceilings, ideal as a media room, office, or guest space. The primary suite boasts two large custom closets and a spa-inspired ensuite with double vanity and walk-in shower. With $200K+ in upgrades, this suite includes custom built-ins, designer lighting, electric blinds, 2 underground parking spots (fits 1 car + 2 motorcycles), storage locker, and a covered balcony with views of TD Place and the Canal. The Rideau amenities include concierge, fitness center, guest rooms and multiple party rooms with views of the field. Location is unbeatable! Hottest restaurants and nightlife in the city, weekend farmers markets, music and beer festivals, luxury shops, VIP Cineplex and of course - Redblack games, are all at your doorstep at Lansdowne. Game on! (id:35885)
