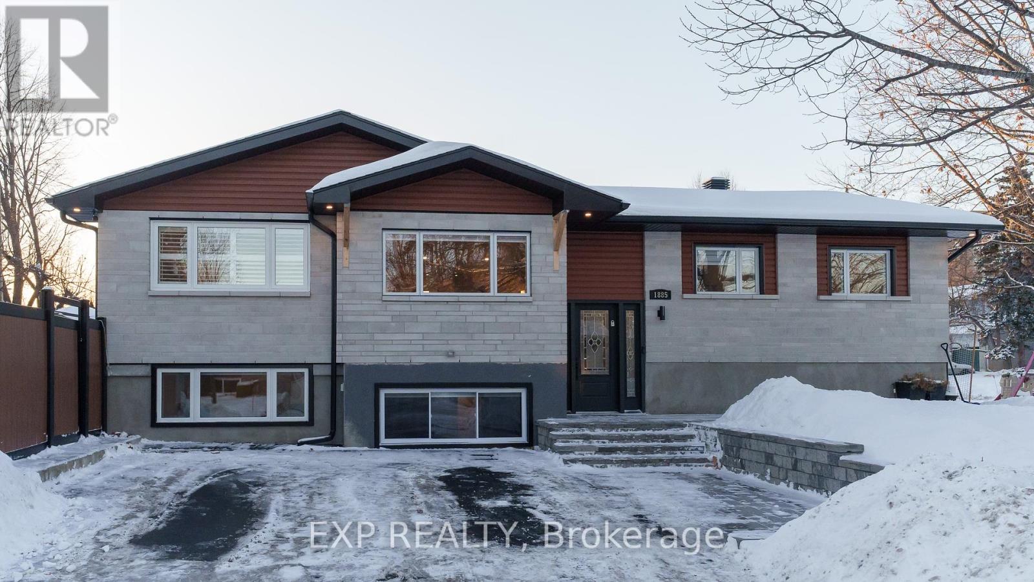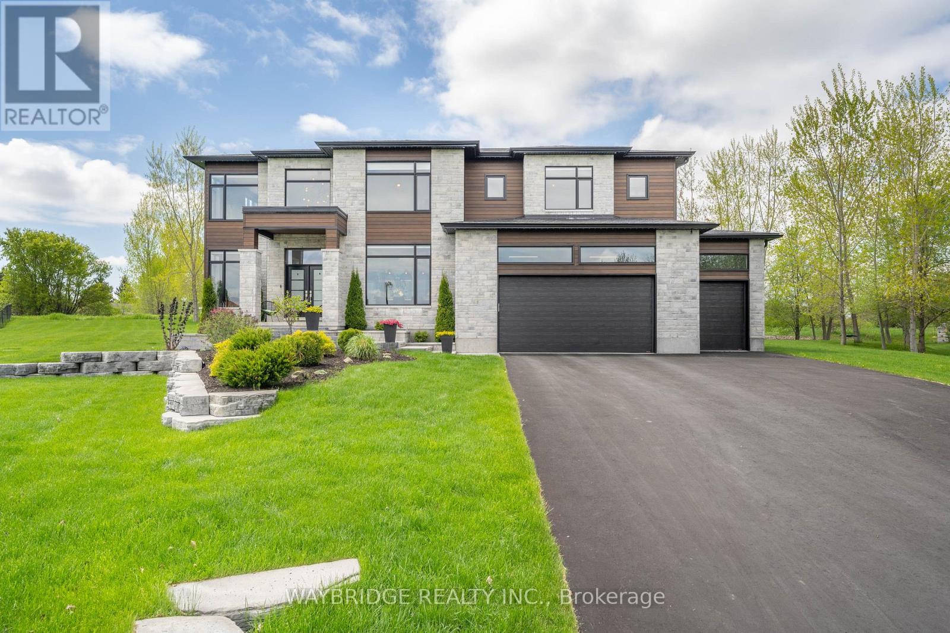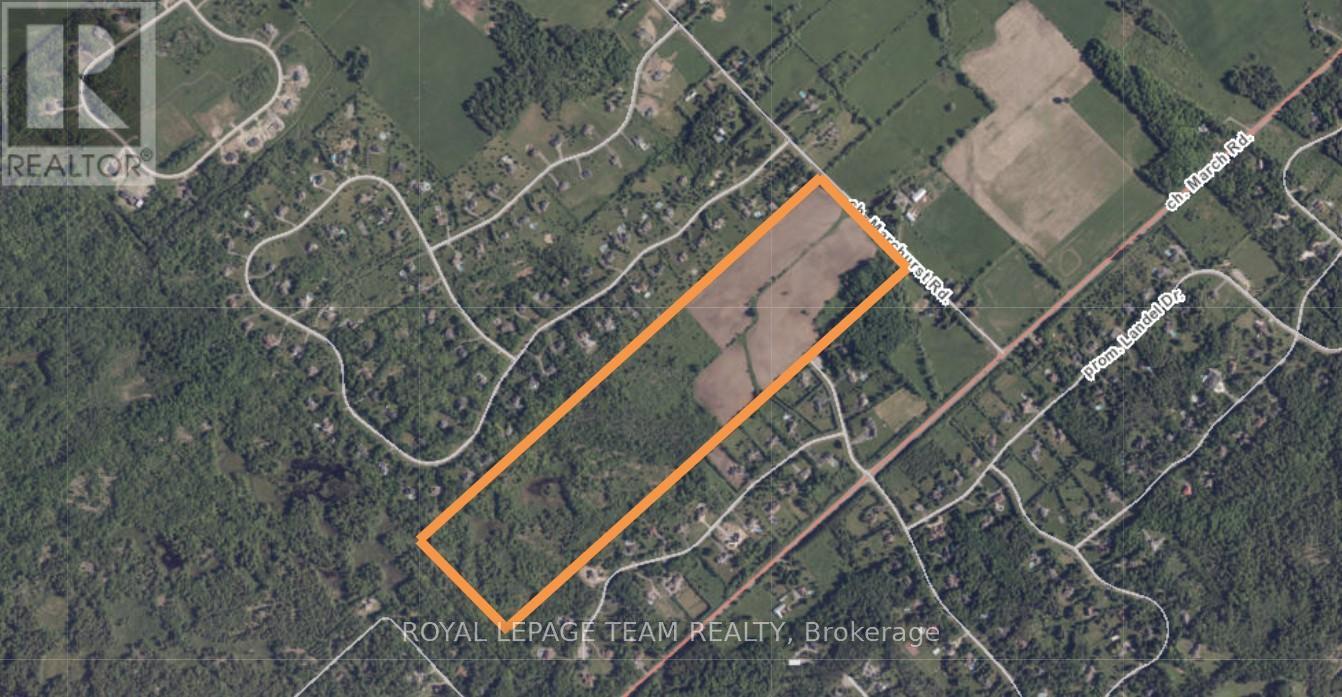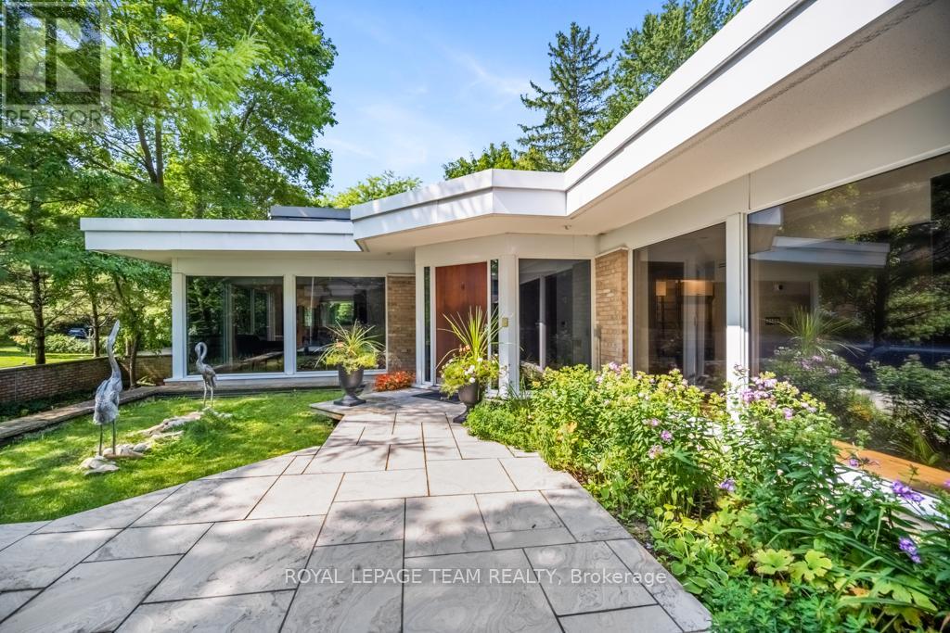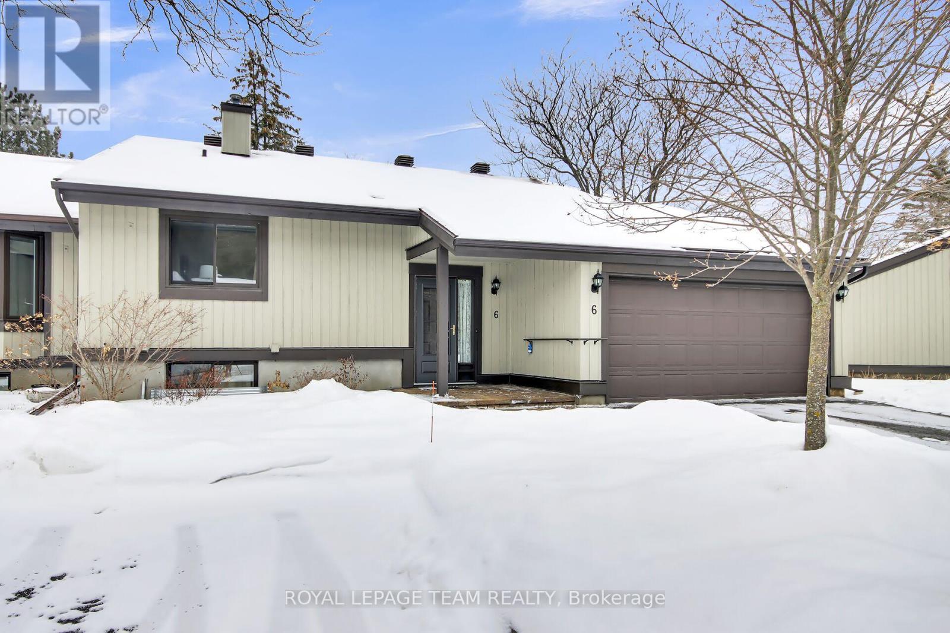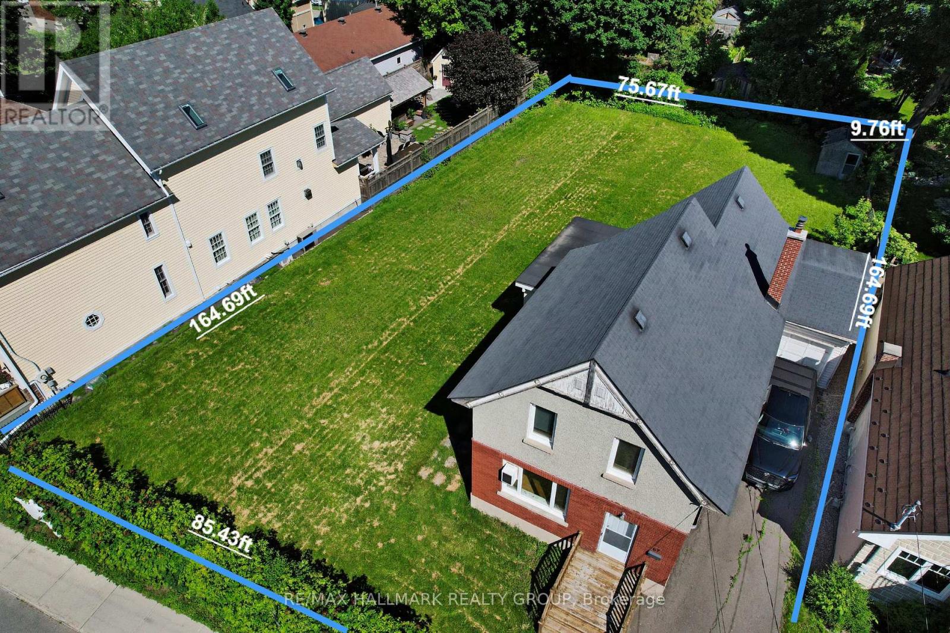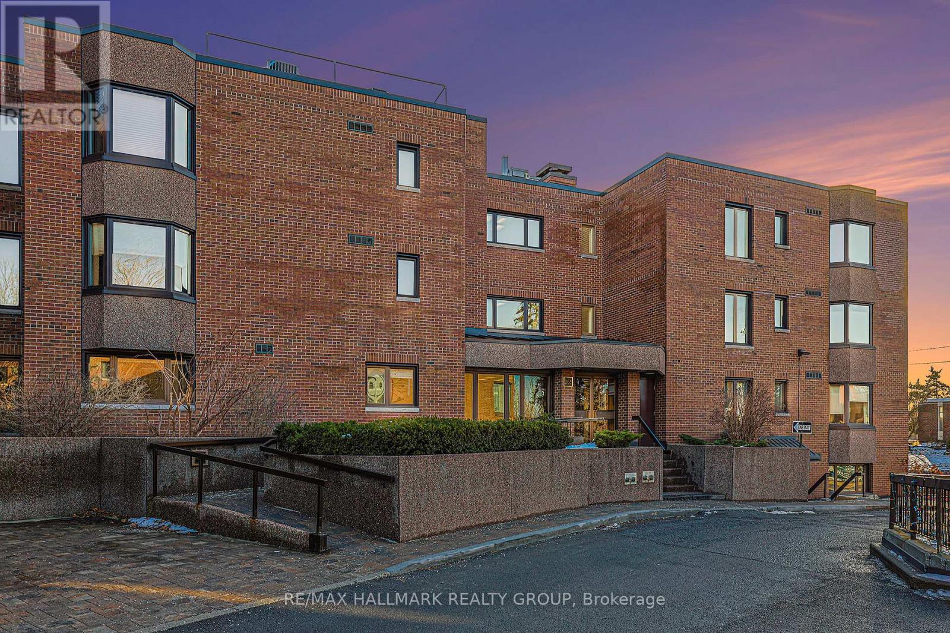191 Heritage Maple Way
Ottawa, Ontario
ATTENTION BUILDERS and DEVELOPERS! Fabulous opportunity to make your mark in popular and up and coming Vanier. This beautiful lot is surrounded by recent quality infills. Conceptual Plans INCLUDED in purchase price! SITE PLAN APPROVAL for 3 1/2 Storey Stacked Terrace Flats with 8 Units. Each Unit Boasts Large 3 Bedrooms, 2 Baths ranging from 1193sqft - 1333sqft. Selling the land with the site plan approval and corresponding plans. Buyer responsible for Permit Drawings and Development Fees. Large lot located on quiet residential street near Vanier parkway, Beechwood Village and downtown Ottawa. Only Minutes to Downtown! Don't miss out on this golden opportunity. Close to schools, recreation, shopping and so much more! (id:35885)
1700 Peter Robinson Road
Ottawa, Ontario
Welcome to your dream home on 2 scenic acres, where every detail was crafted for comfort, style, and family living. The grand entrance opens to tall ceilings and an open-concept layout. The heart of the home? A chefs kitchen designed for gathering, featuring a large island with seating, an oversized fridge, gas stove, walk-in pantry, and sleek cabinetry that leads effortlessly into the light-filled great room, complete with soaring ceilings and a cozy gas fireplace. The main-floor primary suite is your personal sanctuary, offering a private patio, built-in speaker system, walk-in closet, and a luxurious ensuite with a freestanding soaker tub and walk-in shower. Upstairs, natural light pours into the family room, creating a space perfect for movie nights or quiet afternoons, with three spacious bedrooms giving everyone their own corner to unwind. Outside, picture evenings on the maintenance-free deck, overlooking the tree-lined yard and gathering around the fire pit under the stars. The oversized two-car garage keeps life organized, and the location offers that ideal mix of country serenity with quick access to Carp, Almonte, and Kanata. If you've been dreaming of a home that feels like a breath of fresh air, this is the one. 24 hr irrevocable on offers. (id:35885)
1022 Kijik Crescent
Ottawa, Ontario
Introducing the Ruby model in Pathways by eQHomes! This beautiful home boasts 4 spacious bedrooms and a whopping 2228 sqft of well-designed living space. It comes equipped with quality standard features, including smart home technology, making it the perfect choice for a growing family. The expansive open concept dining area and great room connect seamlessly to a spacious kitchen with a breakfast bar and pantry. In addition to the three generous secondary bedrooms and full bath, the primary bedroom is generously sized, featuring a beautiful ensuite with upgraded double sinks, a spacious walk-in closet, and a convenient laundry room on the second floor. The finished recreation room in the lower level offers the perfect multi-purpose space, along with a large storage and utility room. Enjoy your morning coffee or host a family barbecue in the rear yard. The attached garage means no more digging out the car in the winter. Available immediately. All inclusive option is available for $500 extra (id:35885)
2 - 448 Cambridge Street S
Ottawa, Ontario
Welcome to **ALL-INCLUSIVE** 448 Cambridge St, Unit 2 -utilities and everything included, perfect for those seeking a hassle-free living experience. This charming, thoughtfully designed home is located in one of Ottawa's most desirable neighborhoods. It blends modern elegance with cozy comfort, ideal for families, professionals, or anyone wanting the best of city living.Inside, you'll find a bright and spacious layout, with a large family room and 2 well-appointed bedrooms, offering both style and functionality. The sleek kitchen features high-end appliances, ample storage, and beautiful countertops, making it perfect for cooking and entertaining. Large windows bring in plenty of natural light, creating a warm, inviting atmosphere. The large basement provides extensive storage, helping keep your home organized and clutter-free. The property also has 24/7 camera surveillance for added security. Enjoy direct access to the backyard, a private retreat perfect for relaxing, gardening, or entertaining.**Location?** It doesn't get better than this! Just 5 minutes from Carleton University and 10 minutes from the University of Ottawa, this home is perfect for students. It's also within walking distance to shops, restaurants, cafes, and public transit. Nearby areas include Parliament Hill, the Airport, Civic Hospital, Little Italy, Chinatown, Glebe, Centretown, Downtown, Old Ottawa South, Tunneys Pasture, Hintonburg, and Lebreton Flats.With easy access to major transit routes, downtown Ottawa, and essential amenities, this home offers convenience and a vibrant lifestyle. Don't miss the opportunity to make 448 Cambridge St, Unit 2 your new home....Schedule a showing today! (id:35885)
1885 Arizona Avenue
Ottawa, Ontario
Welcome to this stunning hi-ranch that has been completely gutted to the trusses and redesigned with high-end finishes inside and out and backed by Builder Warranty (using Tarion Warranty Guidelines) for peace of mind. Step into the upper level, where a spacious open-concept layout is elevated by soaring vaulted ceilings and an abundance of natural light. The bright and airy living and dining areas seamlessly connect to the custom-designed kitchen which features granite countertops with a stunning waterfall edge, ample cabinetry, and stainless steel appliances. The primary suite is a true retreat, featuring a walk-in closet and a luxurious ensuite with an oversized shower and bench. Three additional spacious bedrooms share a beautifully designed full bath, ensuring comfort for the entire family. Designed for multi-generational living or additional space, the lower level offers a spacious secondary living area, complete with a kitchenette, a full bathroom, one bedroom, and a flex room that can easily be transformed into a sixth bedroom with ample storage rooms. The fully interlocked and fenced backyard is designed for low-maintenance living, completed with a solarium and additional outdoor green space on the other side of the home to provide more room to enjoy every season. Nestled in Guildwood Estates, this home offers unbeatable convenience: minutes from The General & Riverside Hospitals Close to scenic walking trails & parks, near plenty of schools, walking distance to grocery stores, fitness centres, restaurants & much more. Every detail in this meticulously renovated home has been thoughtfully designed for modern living. Don't miss your chance to own this exceptional home schedule your private showing today! (id:35885)
77b Kenora Street
Ottawa, Ontario
Discover this stunning custom-built luxury home in the sought-after Island Park/Wellington Village neighborhood, just steps from Fisher Park, Elmdale Public School, and the citys most vibrant boutiques and dining spots. Thoughtfully designed with meticulous attention to detail, this 3-storey residence features exquisite high-end finishes that define sophistication. The heart of the home is the chef-inspired kitchen featuring premium stainless steel appliances, a large centre island, custom cabinetry, built-in climate controlled wine cellar, walk-in pantry & sleek quartz counters. Perfectly designed for entertaining, it flows seamlessly into the living room, boasting a wall of floor-to-ceiling windows that flood the space with natural sunlight and a stunning gas fireplace that anchors the room with warmth and style. The second floor features a rare layout boasting three bedrooms, each with their own ensuite. The third level is a private sanctuary, ideal as a primary suite or guest oasis, boasting its own ensuite bathroom, a breathtaking great room with granite fireplace, glass-enclosed office, wet-bar, laundry room, and access to the spacious 150 sq ft terrace offering fabulous views! Finished basement with radiant heated floors, a large rec room, an additional full bathroom and large mudroom with custom cabinetry. Beautifully landscaped, fully fenced backyard complete with gas line for BBQ, two outdoor speakers and garden shed. This home is also equipped with a state-of-the-art home automation system with main floor integrated iPad and zoned audio for seamless control of your smart living experience! Full list of features and highlights available. Offering unparalleled luxury, comfort, and style in a prime location, this exceptional property sets a new benchmark for elegant urban living. 48 hour irrevocable. ** This is a linked property.** (id:35885)
536 Leimerk Court
Ottawa, Ontario
Luxurious and thoughtfully designed Manotick home in Maple Creek Estates on a quiet cul de sac, backing on green space with no rear neighbors. This light filled home features floor to ceiling windows, a great room with 20 ft ceilings and a dramatic fireplace. The designer kitchen overlooks the great room and offers high end appliances, an oversized quartz island. The main floor includes a bright office space, a dining rm, a half bath and a mud rm. Seamless glass stairs take you to the 2nd floor with a loft space and 4 bedrooms. The primary bedroom offers a walk in with built in cabinetry and a 5-star ensuite. 2 other bedrooms share a jack and jill bathroom. Another bedroom and full bath complete the 2nd floor. The finished basement has radiant floor heating. There is a theatre room with bar area, workout room/bedroom and full bath. Tranquil south facing back yard with a covered porch, beautiful landscaping, lighting, firepit, beautiful gazebo and a large hot tub. The 3 car garage has a garage door to the rear, entrances to both the basement and main fool. Permanent holiday lighting, irrigation and a pool rough in also included. Home is complete without anything for the new owner to do but move in. The pie shaped cul de sac lot is truly one of the best in the community. ** This is a linked property.** (id:35885)
1675 Marchurst Road
Ottawa, Ontario
99.427 Acres zoned rural. Just off of March Road (Kanata North). Current developments Kanata North within minutes! Great Future Development Land. Close to many amenities. (id:35885)
42 - 1512 Walkley Road
Ottawa, Ontario
Welcome to this CORNER UNIT spacious bright updated 2 bedroom 2 bathroom terrace home with 2 living rooms conveniently located within walking distance to shopping and amenities. Open concept main floor includes a spacious living/dining area with plenty of space for entertaining family and friends. Beautiful hardwood floors and large windows to let sunlight in during the day. Bright spacious kitchen with eating area and patio doors that lead to a covered deck and small yard. Main floor washer and dryer tucked behind bifold doors. Lower level family with high ceilings and gas fireplace. Primary bedroom with a large window and walk-in closet. Cheater ensuite has ceramic floors with a separate Roman tub and a standing shower. Good sized second bedroom. Included one parking spot located in front of the unit. Conveniently located close to schools, shops, grocery stores, transit and parks. Look no further! UPGRADES: Furnace with humidifier (2022), Washer/Dryer (2023), Pot lights (2023). (id:35885)
484-486 Gilmour Street
Ottawa, Ontario
Welcome to an exceptional investment opportunity in one of downtown's most desirable and bustling neighbourhoods - Centretown! This well-maintained 10-unit building offers bright and spacious apartments, a strong tenant-base, thoughtful building upgrades, and a large rear yard that is prime for development potential with R4 zoning! 484-486 Gilmour Street sits on an impressive 56'x108' lot, perfectly positioned on a quiet one-way residential street, only steps to Centretown's office and commercial district, countless amenities, public transit, and trendy local businesses. All units are located above-grade and comprised of four spacious and bright one-bedroom units, one two-bedroom unit, one three-bedroom unit and four large bachelor suites with hardwood flooring throughout. This unique building offers tenants a variety of coveted outdoor decks, balconies and outdoor spaces to enjoy during the warmer months of the year. The welcoming and warm common hallways have been updated with fresh paint, recently upgraded hardwood flooring, and LED light fixtures. The card operated laundry system offers additional great income and the basement area is well appointed with ample storage space to create storage lockers to boost the annual income. (id:35885)
1903 - 1285 Cahill Drive
Ottawa, Ontario
1285 CAHILL Drive Unit #1903!!! This Totally Updated Unit is Located in a Great Location with Fast and Easy commute to Carleton U, Ottawa U and Algonquin College, Shopping, Good Schools, Highways and more. It features 1 Bedroom, 1 Underground Parking and a Storage Locker. Some Pictures Virtually Staged, New Kitchen, New Bathroom, New Flooring and Freshly Painted. Just Move In and Enjoy the Great View from your Private Balcony Situated on the 19th Level. Monthly Condominium Fees Includes Heat, Hydro and Water Plus Outdoor Pool, Party Room/Meeting Room, Recreation Room, Sauna. In-Suite Laundry. Brand New Refrigerator and Dishwasher, Newer Stove. (id:35885)
1006 - 475 Laurier Avenue W
Ottawa, Ontario
Live in the heart of downtown Ottawa at 475 Laurier Avenue W, a sought-after building in Centretown. This bright and spacious 1-bedroom, 1-bathroom condo is perfect for urban professionals looking to enjoy the best of city living. Move-in ready with new stainless steel appliances, fresh paint, and gleaming hardwood floors, this unit also features a private 20+ foot south-facing balcony. Residents have access to a renovated gym and party room. The location is ideal, with a bike path nearby leading directly to the Rideau Canal, great restaurants and cafs such as Art House Caf, Sansotei Ramen, and Pour Boy, and grocery stores including Farm Boy, Independent, and Kowloon within walking distance. Its also close to entertainment venues like Bronson Centre and festival locations for Jazz Fest and Blues Fest. A short bike ride to Statistics Canada, less than a 10-minute walk to the Bank of Canada, and just minutes from government buildings, this condo offers unmatched convenience. With a five-minute walk to the LRT and easy access to Parliament Hill, ByWard Market, Chinatown, and more, commuting and exploring the city is effortless. Don't miss this opportunity to own a stylish downtown condo in a prime location. Book your showing today. (id:35885)
1700 Lakeshore Drive
Ottawa, Ontario
Tucked away in the exclusive community of Lakeland Estates, this custom waterfront retreat offers 1.2 acres of scenic beauty. 22-ft cathedral ceilings frame breathtaking lake views, while extensive renovations over the past seven years have elevated every corner of this home. The updated kitchen features granite countertops, and all bathrooms have been refreshed with modern finishes. Hardwood and tile flooring add warmth and durability, complemented by an upgraded septic system and a newly finished basement. The upper level boasts three bedrooms and two full bathrooms, including a luxurious primary suite with vaulted ceilings, a walk-in closet, and a spa-inspired ensuite with double sinks. Downstairs, the walk-out family room is the perfect gathering space, complete with a sleek gas fireplace, a stylish full bath, and convenient laundry. The finished basement provides the perfect space for a games room or home theatre. Step outside to enjoy the beautifully landscaped property, where you can skate, swim or fish directly from your private sandy beach. All this, just 10 minutes from the airport and a quick 20-minute drive to downtown! (id:35885)
68 Tradewinds Drive
Ottawa, Ontario
Exuding pride of ownership and nestled in the prestigious Winding Way neighbourhood, this impeccably maintained, 4500 sqft above grade, all-brick home boasts thoughtful upgrades and timeless elegance. Set on a spacious corner lot surrounded by mature trees, the property features a large deck and a charming gazebo, perfect for outdoor entertaining. Inside, the thoughtful layout presents maple hardwood flooring throughout, enhancing the homes warmth and sophistication. The grand family room captivates with soaring 20-foot ceilings and a cozy gas fireplace, while the gourmet kitchen, equipped with premium appliances, is a dream for culinary enthusiasts. Each bedroom offers a peaceful retreat, including one with its own 4-piece bath. The primary suite stands out with dual walk-in closets and a spa-like 5-piece ensuite. The lower level is designed for both relaxation and recreation, complete with a games room and workshop. (id:35885)
37 Myrand Avenue
Ottawa, Ontario
Charming 3-Bedroom Red Brick Home in the Heart of Downtown Ottawa Located in the vibrant and sought-after downtown core, this charming 3-storey red brick home offers the perfect combination of character, modern updates, and unbeatable convenience. With 3 generously-sized bedrooms and a thoughtful layout, this home provides a unique opportunity to enjoy city living at its finest. Step inside to find a home that has been lovingly maintained and updated throughout, blending timeless architectural details with the comforts of modern living. From the gleaming hardwood floors to the large windows that flood the space with natural light, every corner of this home exudes warmth and character. The main floor features an open-concept living and dining area, perfect for hosting gatherings or enjoying quiet evenings at home. The well-appointed kitchen has been updated with contemporary finishes, offering plenty of counter space and storage for your culinary needs. Upstairs, the spacious bedrooms provide a peaceful retreat, each with its own charm and character. The primary bedroom features large windows that offer views of the city skyline, creating a serene and bright atmosphere. The home's top floor provides additional flexibility ideal for a home office, cozy reading nook, or even a guest suite. Outside, you'll enjoy the benefits of being just steps away from all that Ottawa has to offer boutiques, restaurants, museums, and public transit are all within easy reach. This home has been lovingly cared for and is ready for its next owner. Whether you're a professional, couple, or family, this property offers a unique opportunity to live in the heart of downtown Ottawa in a beautiful and well-maintained space. Don't miss your chance to own a piece of Ottawa's history schedule a showing today! 24 hours irrevocable on all offers (id:35885)
2616 - 105 Champagne Avenue S
Ottawa, Ontario
Furnished & All-Inclusive 1 Bedroom Apartment For Rent. This modern unit is the epitome of convenience & the features a spacious open-concept living room/dining room/kitchen. The living room features a sofa & large flat-screen TV. The Kitchen is fully equipped with table & chairs, stainless steel appliances (fridge, stove, microwave, dishwasher). The separate bedroom is furnished with a bed & mattress, etc. Also included: in-suite washer & dryer, central air, heat/gas, electricity, water, internet & Wi-Fi. Not Included: phone, ethernet connection, cable TV. Building Amenities: elevators, a full gym & yoga studio, a penthouse lounge room w/ a billiard table & gourmet kitchen, a study lounge, an outdoor courtyard with seating area, 24/7 security & video surveillance, front desk support, convenience store, bicycle room & wheelchair access. Ideal for Students or Young Professionals - located close to Carleton University & Civic Hospital/Heart institute, Dows Lake, trendy shops, restaurants, and pubs in Westboro, Wellington Village, and Hintonburg MEC, The Superstore, Metro, Lululemon, LCBO, the Ottawa River bike paths, and accessible public transport. It is minutes to downtown, Westgate Shopping Centre, Westboro, Tunney's Pasture, and the Experimental Farm. Steps to the Trillium Line - O'Train & Multiple OC Transpo route stops close to the building: 2, 14, 55, 56, 85. No pets (except service animals). No smoking (outdoor designated spot only). No parking - underground parking can possibly be rented from the building management company. (id:35885)
4 Eccles Street
Ottawa, Ontario
This is a fantastic opportunity to own a turn key 8-unit investment property, with phenomenal cash flow! Perfectly situated only steps from Lebreton Flats, Little Italy and Chinatown, in a community filled with a diversity of restaurants, cozy cafes and all the amenities of living downtown. Public transit is within a block with quick access to the LRT station which runs through Lebreton Flats. Gross income of $138k+ with an NOI of $100k+. This is an outstanding investment opportunity at a 6.3% cap rate. This building is well maintained and in great condition with recently renovated units and a solid tenant base comprised primarily of young professionals. This building is extremely easy to manage and boasts a cooperative relationship between the owner and the tenants. All units are located above-grade and comprised of 3 spacious and bright two-bedroom units, two one-bedroom units and three bachelor suites. The impressive top floor two-bedroom unit was recently fully renovated with a new kitchen, new bathroom, full interior painting, new laminate flooring and fixtures throughout. A profitable coin operated laundry is in the basement with ample storage space for tenants. The property sits on a 71 x 46 lot with R4UB zoning and the spacious side lot (which currently holds 7 parking spaces) offers the potential for future development opportunity to add additional units. (id:35885)
637 Quilter Row
Ottawa, Ontario
Elegant and newly constructed in 2024, this three-story townhouse is situated in the desirable Richmond Meadows neighbourhood next to a large park with basket ball courts. The ground level features a spacious foyer and a dedicated laundry room. The second level boasts a modern kitchen with direct access to a private balcony, seamlessly connecting to the bright and expansive living and dining areas. The third level offers a well-appointed primary bedroom with an ensuite bathroom, along with a second bedroom and a main bathroom. This contemporary residence provides both comfort and sophistication in a prime location. Rental application, full credit report, income confirmation and copy of ID are required. No Pets and No Smokers please. (id:35885)
305 - 200 Lafontaine Avenue
Ottawa, Ontario
Spacious & bright 2 bedroom, 2 full bath condo apartment with indoor pool, roof top terrace with BBQ's sauna & party room / library. New laminate floors in both bedrooms & in living & dining room. Oversized primary bedroom has his & hers closets & ensuite 4 piece. Second bedroom is across for the 2nd 4 piece bathroom. Large eat in kitchen equipped with Fridge, Stove, Dishwasher & Hood-fan. The open concept living & dining offer plenty of space. A balcony facing East is off the dining room area. Can be rented with furniture as seen in photos. Covered parking & locker included. Tenants must ay hydro, water is included however. Central Air. Applicants must submit: Rental application form fully completed, Equifax or Transunion credit report, Proof of income (can be employment letter or 2 recent pay stubs), copy of your photo ID. Tenants will be required to obtain tenant liability condo insurance for the duration of the lease. Minimum 1 year lease. First and Last month rent payable upon acceptance. Available for April 2025. (id:35885)
55 Willingdon Road
Ottawa, Ontario
Discover the beauty of Rockcliffe: prestige, community spirit, proximity to family necessities and pride of place make this an exceptional address to call home. This well-placed mid-century stunner offers an exceptional design with open flow, plenty of natural light through floor to ceiling windows. Wrap around terrace, walk out lower level with full sized indoor salt water pool, home gym, and nanny-suite. Cathedral ceilings throughout and luxury finishes for a perfectly 21st century ready home with a nod to mid-century touches. Don't wait - make an appointment today! **EXTRAS** Miele Steam Oven, Miele Built/In Espresso Machine, Miele Warming Oven/drawer, 4 Sub Zero Refrigerator Drawers, Wine Fridge, Garburator (id:35885)
6 Meadowmist Court
Ottawa, Ontario
Welcome to 6 Meadowmist Court situated in an Adult-Living community in Amberwood Village. Get ready to unpack your boxes in this "move-in ready" & meticulously maintained end unit Condo Bungalow located on a quiet cul-de-sac. Double attached Garage offers convenient inside entry; making bringing in groceries a pleasant experience during our cold winter months. Abundant natural light floods the main Living space from large windows, patio doors and floor to ceiling windows in the 4-season Sunroom. Entertain family & friends in the open concept Living Rm/Dining Rm with plenty of space to accommodate large gatherings. You can enjoy peaceful morning coffee or just simply watch the seasons change in the Sunroom that overlooks rear yard with mature trees. The Eat-in Kitchen offers plenty of cabinet & counter space. Lower level is fully finished and boasts a Family Rm w/cozy gas fireplace, Utility Rm with Laundry & tons of storage, 3rd Bedroom and a 4pc Bath. This is a great space to host guests and provide them their own personal space. Close to so many amenities like golf and shopping. (id:35885)
67 Springhurst Avenue
Ottawa, Ontario
Terrific lot for a variety of group building projects. Walk to everything from this location. Just steps from the Rideau River, Rideau Canal and leisure pathways. Zoning allows for a variety of building options. Singles (bungalows, towns, duplexes or triplexes). Overall 14,000+ sq. feet with a frontage of 85' and depth 165'. Easily severed into 44.5 frontage or 3 lots with 28' frontages. Several designs as depicted in photos. Easily serviced as gas, water/sewer and Hydro at lot line. Paved road in front of property. Seller will assist with financing and making applications on an acceptable offer with a solid plan for development. Small minor variance would provide for full potential. Photos depict Stacked towns Front to back semi-detached (space for 8 units) Singles - 5-6 units. Multifamily unit options as well. Note existing structure (brick 2 storey) can be removed by Seller. Attachments include - clear soil tests Plans for optional designs Aerial drone views in links provided. (id:35885)
610 - 200 Rideau Street
Ottawa, Ontario
MOST AFFORDABLE LUXURY CONDO IN OTTAWA! Experience modern living at Claridge Plaza with this sun-filled 1-bed, 1-bath condo featuring an open-concept layout, high ceilings, granite countertops, hardwood flooring, stainless steel appliances, in-unit laundry, and a private balcony. Perfect for a bachelor or a cozy retreat for two, this unit offers access to premium building amenities, including 24-hour security, a gym, saltwater pool, party room, movie theatre, and BBQ terrace. With a walk score of 99, enjoy downtown living near ByWard Market, Rideau Centre, UOttawa, the LRT, and local favorites like Happy Goat Coffee and Parl by Viet Fresh. Move-in ready and combining style with convenience, this condo won't last long. Book your showing today! (id:35885)
91 - 265 Botanica
Ottawa, Ontario
Welcome to Botanica Private. Outstanding location just off Carling Ave, next to the Civic Hospital, across from the Experimental Farm, steps from Preston Street/Little Italy, Dow's Lake, Hintonburg, Wellington Village & close to downtown. Resort style living with an indoor pool, gym, sauna, yoga studio, library and more! Steal of a DEAL on this VERY large unit at 2200+sq.ft, this 2 storey apartment is a well designed space that can accommodate a large family. Double the size of 2 bedroom units that have recently sold around the same price point! This beautiful unit has 3 beds & 3 baths, large principle rooms and bedrooms, eat-in kitchen, separate dining space, living room with wood burning fireplace, LOADS of storage, and a private primary suite with walk in closet, living space, bedroom area, and a ensuite bath with shower and large soaker tub. This is perfect for those looking for to have the best of both worlds, a great central location, and a clean, quiet and secure building. Just move in and enjoy the lifestyle that Botanic brings! Schedule B to accompany all offers. Photos taken prior to current tenancy. 24 Hours notice for showings. (id:35885)





