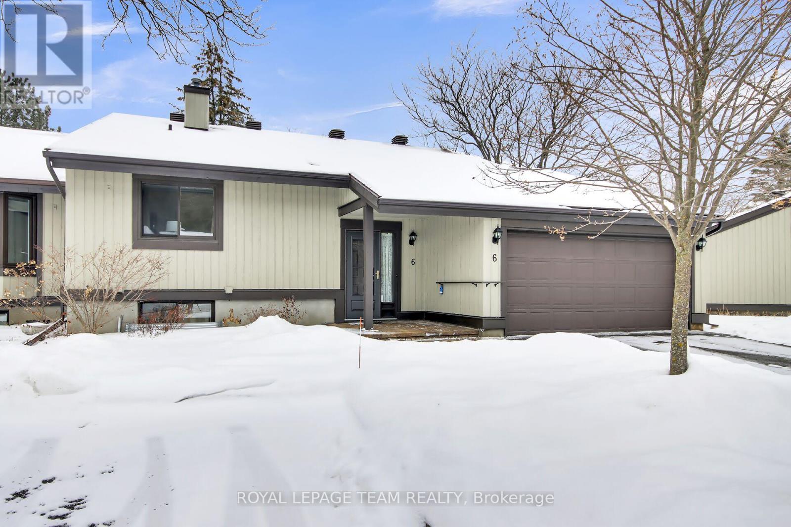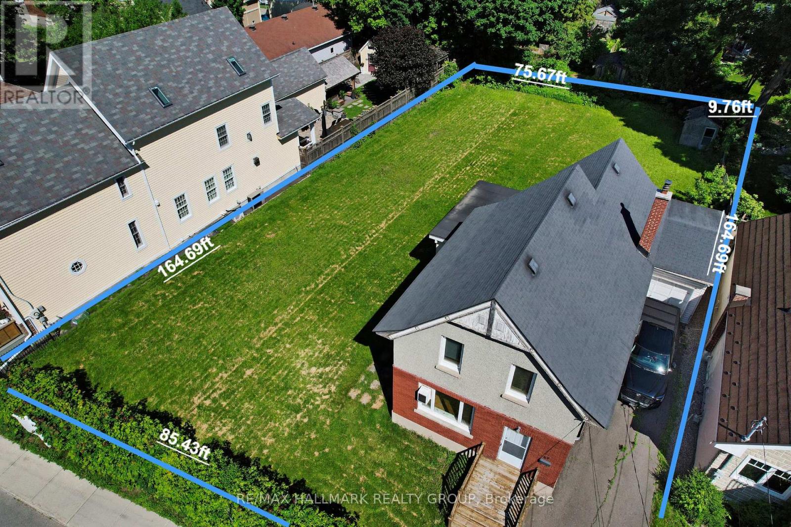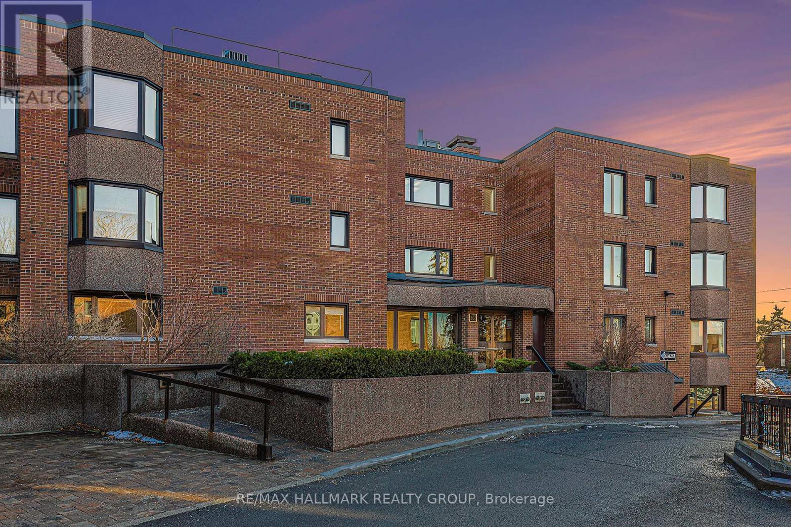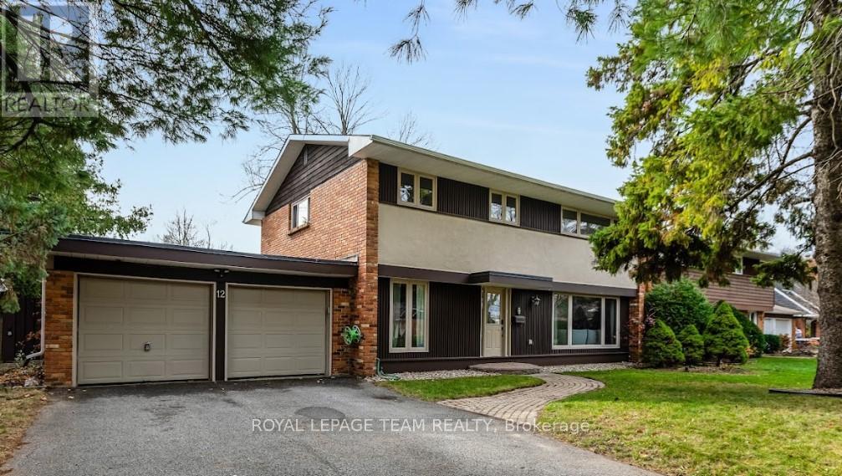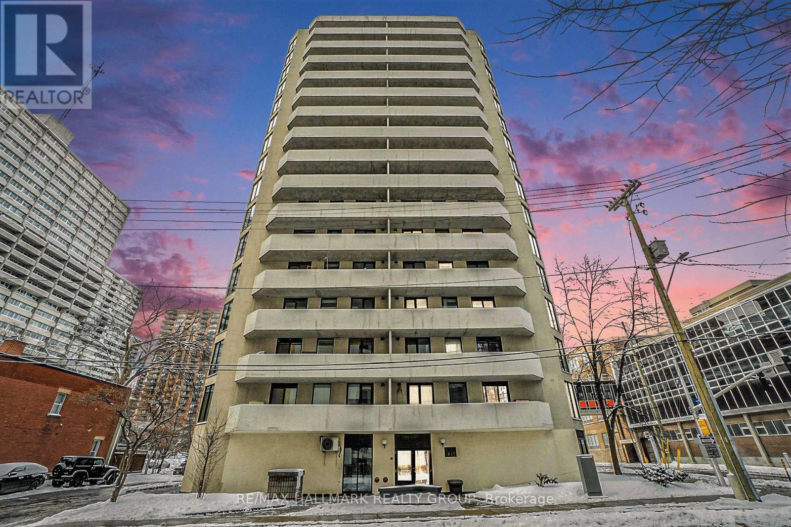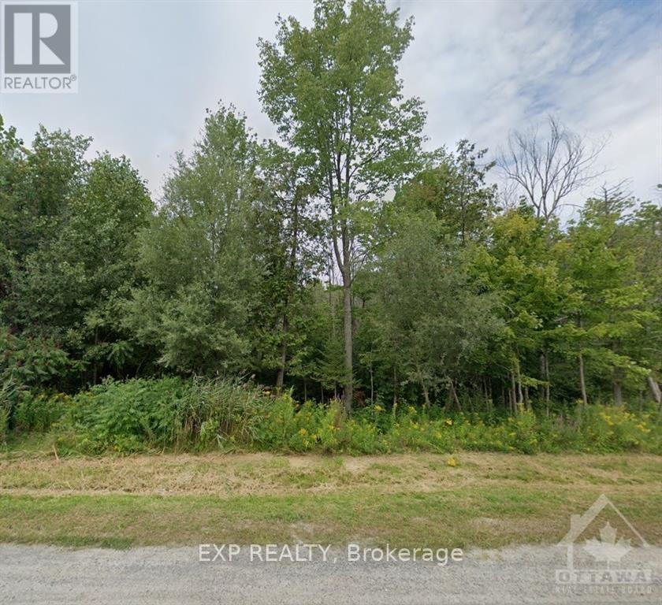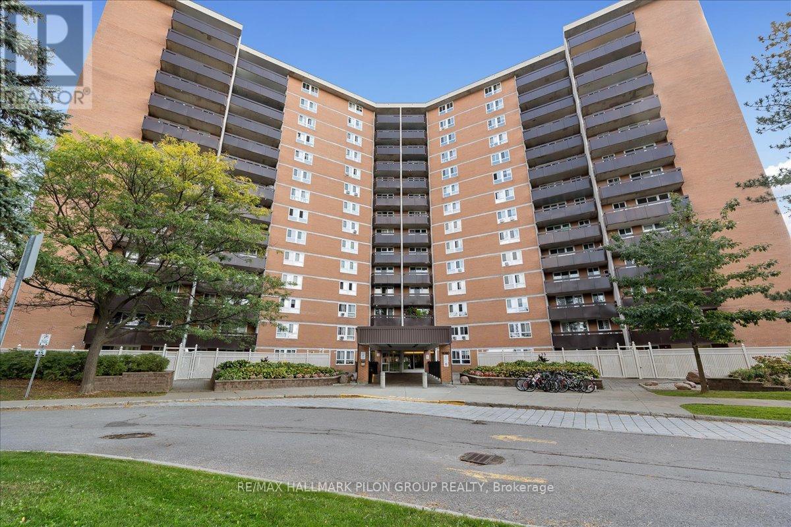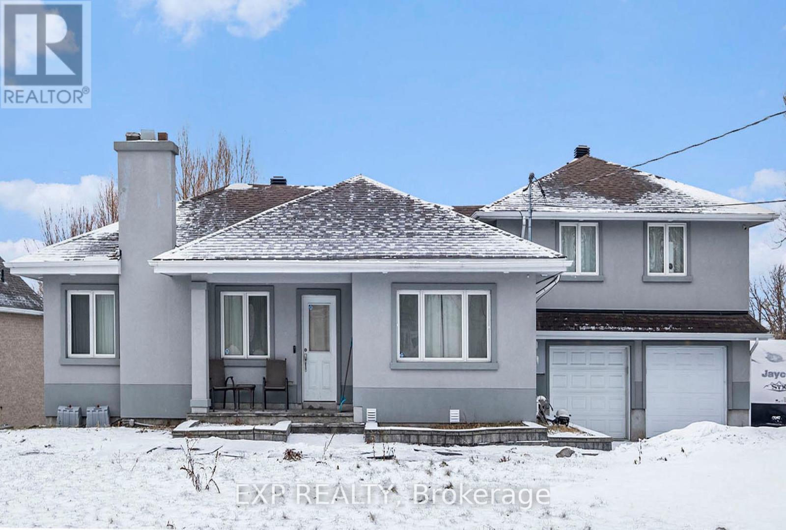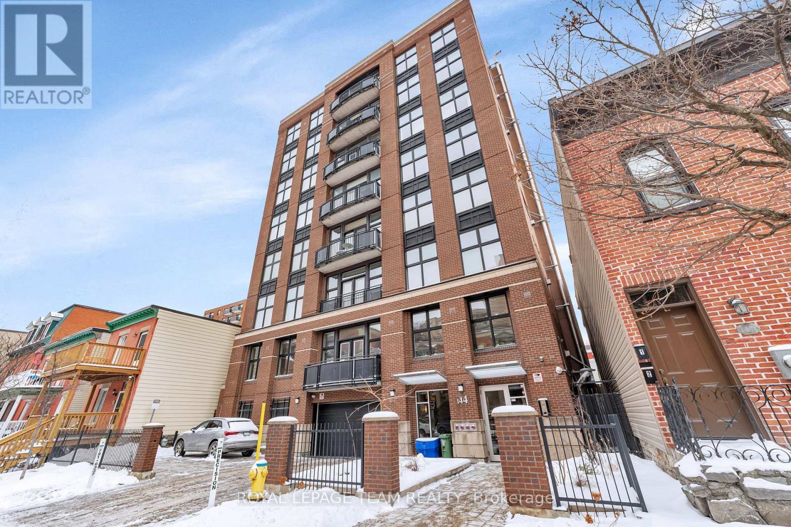6 Meadowmist Court
Ottawa, Ontario
Welcome to 6 Meadowmist Court situated in an Adult-Living community in Amberwood Village. Get ready to unpack your boxes in this "move-in ready" & meticulously maintained end unit Condo Bungalow located on a quiet cul-de-sac. Double attached Garage offers convenient inside entry; making bringing in groceries a pleasant experience during our cold winter months. Abundant natural light floods the main Living space from large windows, patio doors and floor to ceiling windows in the 4-season Sunroom. Entertain family & friends in the open concept Living Rm/Dining Rm with plenty of space to accommodate large gatherings. You can enjoy peaceful morning coffee or just simply watch the seasons change in the Sunroom that overlooks rear yard with mature trees. The Eat-in Kitchen offers plenty of cabinet & counter space. Lower level is fully finished and boasts a Family Rm w/cozy gas fireplace, Utility Rm with Laundry & tons of storage, 3rd Bedroom and a 4pc Bath. This is a great space to host guests and provide them their own personal space. Close to so many amenities like golf and shopping. (id:35885)
67 Springhurst Avenue
Ottawa, Ontario
Terrific lot for a variety of group building projects. Walk to everything from this location. Just steps from the Rideau River, Rideau Canal and leisure pathways. Zoning allows for a variety of building options. Singles (bungalows, towns, duplexes or triplexes). Overall 14,000+ sq. feet with a frontage of 85' and depth 165'. Easily severed into 44.5 frontage or 3 lots with 28' frontages. Several designs as depicted in photos. Easily serviced as gas, water/sewer and Hydro at lot line. Paved road in front of property. Seller will assist with financing and making applications on an acceptable offer with a solid plan for development. Small minor variance would provide for full potential. Photos depict Stacked towns Front to back semi-detached (space for 8 units) Singles - 5-6 units. Multifamily unit options as well. Note existing structure (brick 2 storey) can be removed by Seller. Attachments include - clear soil tests Plans for optional designs Aerial drone views in links provided. (id:35885)
610 - 200 Rideau Street
Ottawa, Ontario
MOST AFFORDABLE LUXURY CONDO IN OTTAWA! Experience modern living at Claridge Plaza with this sun-filled 1-bed, 1-bath condo featuring an open-concept layout, high ceilings, granite countertops, hardwood flooring, stainless steel appliances, in-unit laundry, and a private balcony. Perfect for a bachelor or a cozy retreat for two, this unit offers access to premium building amenities, including 24-hour security, a gym, saltwater pool, party room, movie theatre, and BBQ terrace. With a walk score of 99, enjoy downtown living near ByWard Market, Rideau Centre, UOttawa, the LRT, and local favorites like Happy Goat Coffee and Parl by Viet Fresh. Move-in ready and combining style with convenience, this condo won't last long. Book your showing today! (id:35885)
91 - 265 Botanica
Ottawa, Ontario
Welcome to Botanica Private. Outstanding location just off Carling Ave, next to the Civic Hospital, across from the Experimental Farm, steps from Preston Street/Little Italy, Dow's Lake, Hintonburg, Wellington Village & close to downtown. Resort style living with an indoor pool, gym, sauna, yoga studio, library and more! Steal of a DEAL on this VERY large unit at 2200+sq.ft, this 2 storey apartment is a well designed space that can accommodate a large family. Double the size of 2 bedroom units that have recently sold around the same price point! This beautiful unit has 3 beds & 3 baths, large principle rooms and bedrooms, eat-in kitchen, separate dining space, living room with wood burning fireplace, LOADS of storage, and a private primary suite with walk in closet, living space, bedroom area, and a ensuite bath with shower and large soaker tub. This is perfect for those looking for to have the best of both worlds, a great central location, and a clean, quiet and secure building. Just move in and enjoy the lifestyle that Botanic brings! Schedule B to accompany all offers. Photos taken prior to current tenancy. 24 Hours notice for showings. (id:35885)
102 - 320 Jatoba Private
Ottawa, Ontario
Spacious Ground-Level Condo with Den and Dual Parking in Stittsville Welcome to 320 Jatoba Private, Unit 102a former EQ Rosewood model home offering 1,335 sq ft of luxurious living space on the ground floor. This expansive unit features 2 bedrooms, 2 full bathrooms, and a versatile den, perfect for a home office or guest room. Key Features: Open-Concept Living: The bright and airy living area boasts rich maple hardwood flooring and a wall of windows adorned with custom blinds, allowing for ample natural light. Gourmet Kitchen: Equipped with soft-close Deslaurier cabinetry, quartz countertops, stainless steel appliances, and a stylish backsplash, this kitchen is a chef's delight. Primary Suite: The spacious primary bedroom includes a walk-in closet and an ensuite bathroom with modern fixtures. Additional Bedroom & Den: A second well-sized bedroom and a flexible den provide plenty of space for family, guests, or a dedicated workspace. Parking: This unit comes with two parking spaces - one underground and one covered offering convenience and value. Outdoor Access: Enjoy the ease of ground-level living with direct access to outdoor spaces, ideal for pet owners or those who appreciate a private entrance. Located in the heart of Stittsville, this condo is close to parks, shopping, and public transit, making it an excellent choice for professionals, small families, or downsizers seeking comfort and convenience. (id:35885)
12 Pellan Crescent
Ottawa, Ontario
No rear neighbors! Stunning mid-century modern 4 bed,3 bath home, nestled on a quiet street on oversized lot in prestigious Beaverbrook. Extensively renovated throughout incl. flush beam installed creating open concept main floor living combining timeless design w/ contemporary style. Main floor feat. clean lines, oversized windows & striking brick feat. wall w/ cozy wood fireplace. A highlight: 4-season solarium w/ vaulted ceilings & skylights, offering stunning views of the private backyard oasis. Main floor also incl. a sunny flex room, perfect for an office or dining room. Updates incl. Kitch, 3 baths, banister & iron railings hrdwd flooring, lighting, wiring. Upstairs, primary suite boasts a custom walk-through closet & sleek 3-pc ensuite. The finished basement offers a playroom & family space. Enjoy the private backyard retreat, spacious patio w/ pergola, & hot tub. Located near parks, trails & amenities, this home offers both privacy & convenience. An iconically Canadian Gem! (id:35885)
9 - 58 Florence Street
Ottawa, Ontario
Welcome to this newly constructed lower-level 1 bedroom, 1 bathroom apartment with in-unit laundry. Bright open-concept living, dining, and kitchen with top-of-the-line finishes throughout. High ceilings, engineered wide plank vinyl flooring, RADIANT HEATED FLOORS, quartz countertops, marble backsplash, and custom kitchen cabinetry are just some of the great design features. This steel and concrete building with solid core doors offer great sound insulation. A shared rooftop terrace with picnic tables, barbeques, and great views is available to enjoy in the warmer months. Centrally located close to all the great amenities our downtown has to offer. Walking distance to restaurants, shops, the Byward Market, parliament, easy highway access, and close to both universities. No on-site parking is available. Bicycle storage is available. City street parking permits and nearby parking lots may be available at an additional fee. Must provide rental application, proof of employment, and credit score. Spring promotions available!!! 1 month free signing bonus on a 1 yr lease. (id:35885)
215 - 90 Edenvale Drive
Ottawa, Ontario
Opportunity awaits -- A charming 3-story end-unit townhome in Kanata's highly sought-after Beaverbrook neighbourhood. Ideally situated, this home offers the perfect blend of convenience and comfort, just minutes from local shops, restaurants, parks, and top-rated schools, with Downtown Ottawa only a 15-minute commute away. Whether you're a first-time homebuyer or a young family, this property provides an excellent opportunity for comfortable living. This home has been freshly painted and is move-in ready! Upon entering, you're greeted by a spacious tiled hallway, a convenient powder room, and a versatile main-level study that can easily double as a home office or gym. The second floor is where you'll find the heart of the home: a well-appointed kitchen with stainless steel appliances, including an oven, microwave, and dishwasher, all complemented by rich cherry wood cabinetry. The kitchen seamlessly flows into the sunlit breakfast nook, with large South-East facing windows that bring in natural light, making it the perfect spot to start your day. The open-concept family and dining room features a cozy gas fireplace, creating an inviting atmosphere for both relaxation and entertaining. On the third floor, you'll discover a spacious primary suite with large windows that allow plenty of natural light and double closets that provide ample storage space. The primary suite shares easy access to a well-appointed main bathroom, which also serves the other two bedrooms. With its ideal location, practical layout, cozy ambiance, and fresh paint throughout, this home is a must-see for those seeking a blend of convenience and charm in Kanata. (id:35885)
609 Makwa Private
Ottawa, Ontario
Discover this furnished 2-bedroom, 1-bathroom stacked home in the highly sought-after Wateridge Village! Boasting an open-concept layout, 9-foot ceilings, quartz kitchen countertops, sleek laminate flooring, wall-to-wall carpet, and stainless steel appliances, this home is ready for you to move in. Every detail has been thoughtfully designed, from contemporary doors to premium hardware. Perfectly located just minutes from downtown Ottawa, its close to Montfort Hospital, CMHC, NRC, CSIS, CSE, La Cit College, and public transit. Shopping is a breeze with Costco, Canadian Tire, Farm Boy, and St. Laurent and Blair shopping centers nearby. Nature lovers will enjoy the abundance of walking and biking trails that connect to the Aviation Museum, riverfront, and downtown. This furnished home combines modern comfort, style, and convenience in an unbeatable location. (id:35885)
254 Emond Street
Ottawa, Ontario
Charming Downtown Duplex with so much potential! This R4U zoned impeccably maintained property is perfect for those seeking versatility. Live in one unit and rent out the other. Features a lovely front verandah and a cozy, patio-style backyard ideal for barbecues. The main kitchen has been updated with pull-out cupboards, and the entire home boasts fresh paint. The dry, spacious basement includes a workshop and ample storage space. Conveniently located just steps from downtown, shopping, and transit, with parking for three cars. A fantastic income property with excellent rental potential. (id:35885)
1102 - 200 Bay Street
Ottawa, Ontario
Welcome to downtown living with wonderful walkability to everything! This large, bright one bedroom and one bath home is moments from the LRT and walkable to Parliament Hill. Updated kitchen features a large island for breakfast or as a work station. Extra built ins hold the essentials and much more. The open concept living and dining room space provide plenty of room for entertaining guests. With oversized windows and patio doors leading to a large balcony with great views of the downtown core - Ensuite laundry. Plus modern updated bath. Underground parking included. Call today! (id:35885)
710 - 203 Catherine Street W
Ottawa, Ontario
Welcome to SoBa, where style meets convenience! This freshly painted one-bedroom unit features stainless steel appliances, sleek quartz countertops, and pre-engineered hardwood floors. Enjoy the ease of in-unit laundry and the comfort of a well-designed living space. Step outside onto your large balcony, complete with a gas hookup for a BBQ - a feature not often found in Ottawa condos! SoBa offers top-tier amenities, including a full-time concierge, a gym, an outdoor pool, a spacious party room, and indoor visitor parking. Pet-friendly and perfectly located, it's just steps from an off-leash dog park at Central Park, making it ideal for pet owners. You'll also love the walkability, with many restaurants nearby and close proximity to Elgin Street and Lansdowne. 1 large underground parking included. Don't miss this opportunity to live in the heart of it all! (id:35885)
2315 Kilchurn Terrace
Ottawa, Ontario
1.67 Acre Lot Nestled in the Stunning Neighborhood of Manotick! This Exceptional Property Boasts an Exquisite Location. Immerse yourself in the Privacy & Tranquility while enjoying the Scenic Beauty that Surrounds this lot! Situated in a Highly Desirable Community, this Parcel of Land Offers an Idyllic Setting for Your Dream Home! Embrace the Opportunity to Create your Own Private Oasis & Savor the Harmony of Nature. Nearby, you will find Ample Opportunities for Outdoor Recreation & Leisurely Strolls. Located Within Close Proximity to Schools, Shopping Centers & Restaurants Ensures that you will have everything you need within reach! (id:35885)
528 Oldenburg Avenue
Ottawa, Ontario
For Lease: Brand New 3-Bedroom Townhouse in Richmond, ONBedrooms: 3 | Bathrooms: 2.5 | Garage: Double Car | Type: Middle-Unit TownhouseWelcome to your dream rental in the heart of Richmond, Ontario! This stunning, never-before-occupied townhouse offers modern living in a highly desirable and growing community.Property Highlights: Brand-New Build Be the first to enjoy this pristine, contemporary home. Spacious & Bright Layout Open-concept main floor with large windows and ample natural light. Gourmet Kitchen Equipped with brand-new stainless steel appliances, elegant cabinetry, and sleek countertops. Three Well-Sized Bedrooms Including a luxurious primary suite with a walk-in closet and ensuite bathroom. Two Full Bathrooms + Powder Room Featuring modern finishes and high-end fixtures. Double-Car Garage Plenty of space for parking and additional storage. Energy-Efficient Design Built with the latest standards for comfort and cost savings.Why Richmond?Located just outside of Ottawa, Richmond is a thriving and family-friendly community known for its top-rated schools, parks, and recreational facilities. Enjoy a peaceful suburban lifestyle with convenient access to shopping, dining, and essential services. Outdoor enthusiasts will love the scenic trails and green spaces, while commuters benefit from easy connections to Highway 416, Kanata, Barrhaven, and downtown Ottawa.This is a rare opportunity to rent a brand-new home in one of Ottawas most desirable neighbourhoods! All rental applications must be accompanied by the following documents for consideration:1.Employment Confirmation Letter A letter from your employer verifying your current job and income.2.Recent Pay Stubs 3.Full Credit Report A complete credit report for review.4.Valid Drivers License A clear copy for identification purposes.5.Fully Completed Rental Application Form All fields must be filled out for the application to be processed. (id:35885)
2105 - 20 Daly Avenue
Ottawa, Ontario
Welcome to this trendy 1 bed/1 bath unit nestled in Sandy Hill. This cool lifestyle Building crowns the top of the stylish 4-star "Le Germain Boutique Hotel", and is next door to the renovated Ottawa Art Gallery, ARTHAUS. Steps away from Ottawa U, Rideau Centre, ByWard Market, Canal, trendy wine bars, restaurants, museums & more. In-unit Laundry. Locker in LL. Exercise room and amenities on the 15th floor. Private northwest facing balcony with views of the Byward Market, Gatineau Hills, river, Parliament Hill, & breathtaking sunsets. (id:35885)
7205 Malakoff Road
Ottawa, Ontario
2.77 acre building lot ready for you to build your dream home on the outskirts of the village of North Gower. Nice level lot on a paved road close to City of Ottawa, or 10 minutes to thriving town of Kemptville and 35 minutes to downtown Ottawa. Just minutes to boat launches on the Rideau River where you can enjoy fishing after a long days work to relax and unwind. Two lots available side by side for your friends or family to build next door. No rear neighbour...enjoy the peace and tranquility of nature at your doorstep. Don't miss out on the opportunity to turn your dreams into reality on this extraordinary lot. Please do not walk the land without an Agent. (id:35885)
714 - 2020 Jasmine Crescent
Ottawa, Ontario
Calling all investors, down sizers, and first-time buyers! This is your chance to secure a fantastic property with great potential for personal use or as a rental investment. The condo fees conveniently include all utilities no added costs for heat, hydro, or water. Enjoy a high-end lifestyle with building amenities like an indoor pool, hot tub, sauna, gym, elevators, and a multi-purpose room. This spacious 2-bedroom, 1-bathroom unit offers a bright living room, dining area, and kitchen filled with natural light. You'll appreciate the extra in-unit storage and a basement locker for added space. Step out onto the large balcony and enjoy clear, open views. Located near Costco, Canadian Tire, Walmart, Loblaws, LRT, parks, a tennis court, Splash Wave Pool, schools, cinemas, and restaurants, everything you need is just moments away. Whether for yourself or as an investment, this property is a gem!, Flooring: Laminate (id:35885)
7191 Malakoff Road
Ottawa, Ontario
Are you searching for the perfect canvas to build your dream home? Look no further than this incredible 2.77 acre building lot just outside the village of North Gower, and minutes to the Historical Rideau River! Backing onto greenspace with no rear neighbours, invites a multitude of birds & peaceful wildlife right to your doorstep. Imagine waking up to the sounds of nature and enjoying breathtaking countryside views from your windows. Quick access to the Rideau River where you can enjoy a variety of water activities such as fishing, kayaking, boating, swimming, paddle boarding and so much more! Conveniently located near the thriving town of Kemptville with a variety of amenities, you'll have easy access to shopping, and dining & only a short commute into Ottawa. Don't miss out on the opportunity to turn your dreams into reality on this extraordinary lot. Two lots side by side, ready for your friends or family to build next to you. Please do not walk the land without an Agent with you. (id:35885)
360 River Road
Ottawa, Ontario
Welcome to this detached side-split home, perfectly designed for both comfort and functionality. Featuring a secondary dwelling, this property is an excellent opportunity for multi-generational living or potential rental income. The main level boasts a bright and airy layout with large windows that flood the space with natural light. The eat-in kitchen is ideal for both casual meals and entertaining, complete with a patio door leading to a deck, perfect for outdoor gatherings. A main-floor den/office offers the perfect work-from-home setup, while the living and dining rooms provide a warm and inviting atmosphere. Enjoy the charm and coziness of two fireplaces, as well as the timeless elegance of hardwood floors. This home includes three spacious bedrooms and four bathrooms, including two ensuites, ensuring plenty of space and privacy for the entire family. Located just moments from Hunt Club, this home is close to amenities, parks, shopping, and top-rated schools. If you're looking for a bright, open-concept home with endless possibilities, this is the one! (id:35885)
3b - 144 Clarence Street
Ottawa, Ontario
EXCEPTIONAL!! This is the best word to describe this New York-inspired luxury loft in the heart of the historic Byward Market. Only 14 units in the building & only 2 units per floor. Offering 1,600 sq.ft of flexible, sun-filled living space, 9.5 ft ceilings & direct elevator access into your unit, you will not find another condo on the market like this one! Extensively updated & meticulously maintained. Custom kitchen ('16) w/granite counters, high-end stainless steel appliances, gas stove, in-unit laundry w/newer washer & dryer ('19). Maple hardwood flooring throughout, gas fireplace, built-in book cases, fully updated main bath ('11), oversized primary bedroom w/walk-in closet & 4 piece ensuite bath. Potential to add a second bedroom easily. 15' x 6' South-facing balcony. 1 ground level indoor parking space. Forced air gas heating & central air conditioning. Walking distance to Parliament Hill, Rideau Canal, restaurants, cafe's, public transit, & everything that downtown Ottawa has to offer. Don't miss this rare opportunity! (id:35885)
1106 - 180 York Street
Ottawa, Ontario
This well-appointed 1-bedroom + den residence is located in an established & well-run condo building situated in the heart of Ottawa. This unit sits on the 11th floor, high above Lower Town allowing for beautiful views of central Ottawa. Enter the inviting unit revealing approximately 853sqft of comfortable open-concept living space. The living room with stone-feature wall showcases 9ft high ceilings & a wall of windows that span the entirety of the unit, flooding the home with warmth & natural light. A chef's kitchen features updated quartz countertops, extensive cabinetry & breakfast bar. An office/den is adjacent to the private primary suite with a 4-piece ensuite & walk-in closet. Designed for comfortable living, the unit features a spacious L-shaped balcony, ideal for entertaining & relaxing. Indulge in the finest urban lifestyle steps to the lively ByWard Market, Parliament Hill, uOttawa & downtown. The lifestyle leveraged by this location will be enjoyed for years. (id:35885)
1301 - 90 George Street
Ottawa, Ontario
Flooring: Tile, Located in the heart of Ottawa's ByWard Market, this luxurious condo offers breathtaking views and prime access to the city's top dining, entertainment, and cultural spots. The sun-filled, open-concept living space flows seamlessly from an elegant living rm onto a private balcony.The Deslaurier custom kitchen,with high-end appliances and a stylish island,is perfect for gourmet cooking.The spacious primary suite features floor-to-ceiling windows,a walk-in closet,& a luxurious 5-piece ensuite. The second bedrm offers stunning views of the Chateau Laurier.Rich maple flooring flows throughout, adding warmth and elegance.Residents enjoy exclusive amenities,including 24/7 security, a state-of-the-art fitness centre, an indoor saltwater pool,hot tub & beautifully landscaped rooftop terrace. With gourmet shops,restaurants and iconic landmarks just steps away,this is downtown living at its finest. Experience the ultimate in luxury and convenience in Ottawa's most sought-after location.24h irr, Flooring: Hardwood (id:35885)
2a - 220 Lyon Street N
Ottawa, Ontario
Available June 1st Bright & Private 1-Bedroom Loft in the Heart of Downtown Ottawa. Welcome to your private oasis in the city! This charming and sun-filled 1-bedroom loft is located on the top floor (3rd floor) of a beautifully maintained Victorian-era heritage building. With soaring cathedral ceilings and tons of natural light, the space offers a truly unique and peaceful living experience.Step out from the kitchen onto your massive private cedar deck perfect for relaxing or entertaining, right in the middle of downtown! Apartment Features: - Spacious layout with living room, bedroom and large private balcony. - Soaring cathedral ceilings and abundant natural light. - Quiet and privatetop-floor unit - Laundry facilities on the main floor of the building; Prime Downtown Location:- Situated at Lyon St. N. & Gloucester St.- Just minutes from the Parliament Buildings- Easy walking distance to grocery stores, cafés, and shops- Steps to major bus routes and bike lanes- 10-minute bike ride to University of Ottawa via Laurier Ave.- 15-minute walk to Place du Portage Lease Details:**- Rent: **$1,725/month**- Utilities: **$150/month** (includes heating, electricity, water, and hot water)- Total Monthly Cost: **$1,875/month**- No on-site parking, but multiple private lots nearbyDont miss the chance to live in one of downtown Ottawas most character-filled buildings with unbeatable access to everything the city has to offer!**Contact me today to schedule a private viewing. (id:35885)
6548 Carp Road
Ottawa, Ontario
Incredibly spacious custom built home, completed in 2021, on a special and unique riverfront property! Sitting on just shy of 5 acres, escape to the world outside your door and unwind in this exceptional setting. Incredible panoramic vistas at every turn.Thoughtful, interconnected interior design w spacious main living area anchored by a true chefs kitchen w soaring vaulted ceilings & oversized kitchen island, overlooking the Carp river. Brilliant blend of historic charm & modern convenience w the preservation of one wall from the 100+ year old original home, a nod to the rich history of the property. Retreat to your large screened in porch & watch the birds. Blink twice & you might miss the great blue heron as it flies down the rivers edge. Huge mudroom w loads of storage. Exceptional outdoor living space designed for relaxation, entertainment and family fun.The in ground pool & hot tub offer the perfect place to unwind, surrounded by a spacious lounge area.As the sun sets, gather around the fire pit overlooking the river for a serene and unforgettable night. Upstairs, six good size bedrooms ensures everyone has their own quiet retreat and space for multifunctional use such as home offices, wellness escape or hobby space.Primary bedroom is your private retreat w luxurious ensuite w freestanding tub & spacious glass encased walk in shower. Step out onto the private patio with breath taking river views that stretch as far as the eye can see.Glass railings allow for unobstructed views, blending luxury w the natural beauty of the property.Finished basement is the ultimate blend of entertainment, fitness and function with dedicated media room, home gym & kids retreat with custom built in playhouse and climbing wall. Large storage keeps everything organized & out of sight. Triple car garage provides ample space for vehicles and storage. Owned solar panels results in significant energy cost savings.Immerse yourself in the beauty of this home & the world outside your door. (id:35885)

