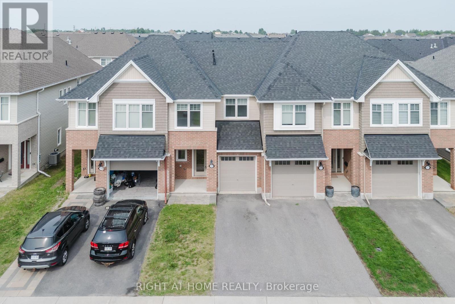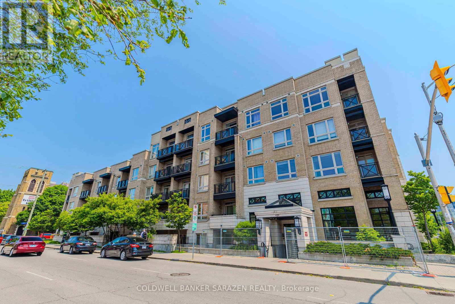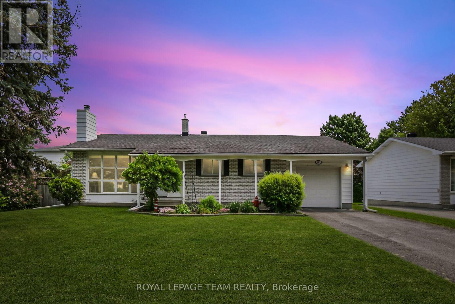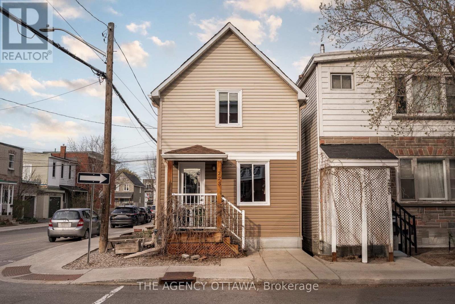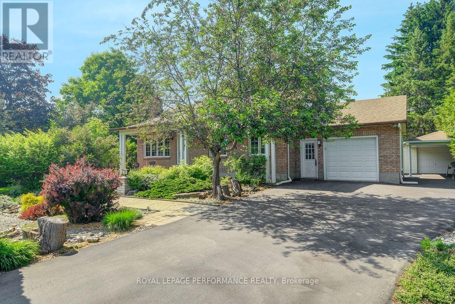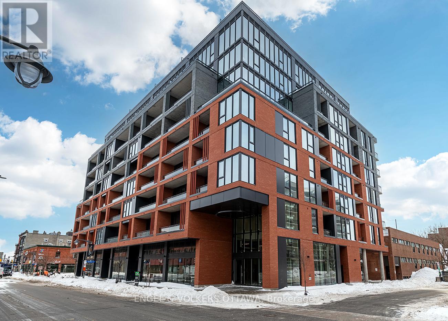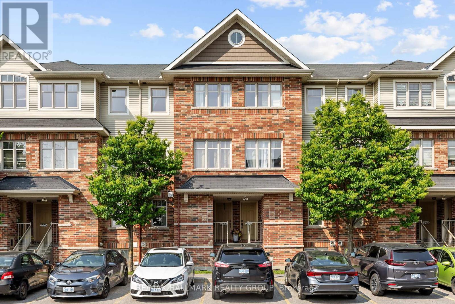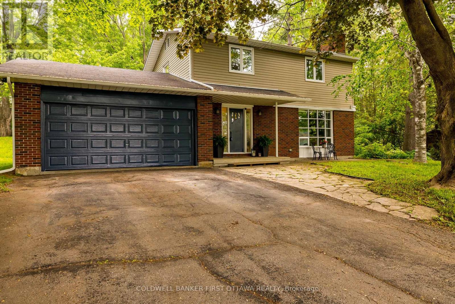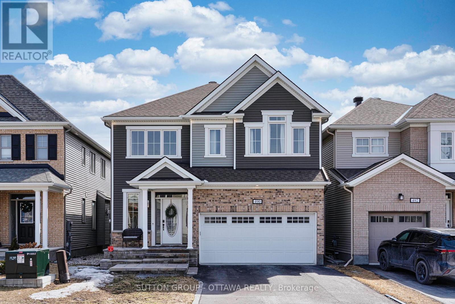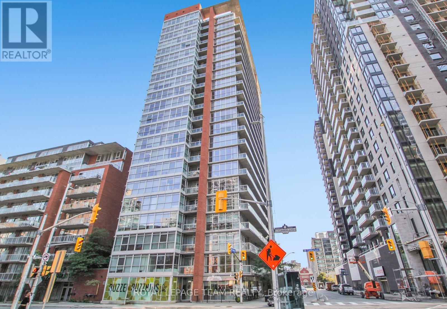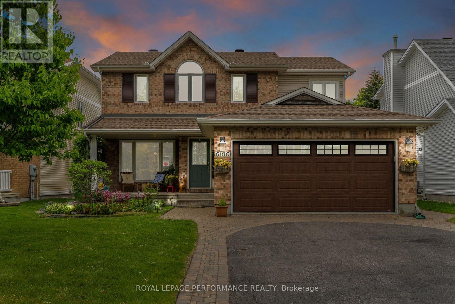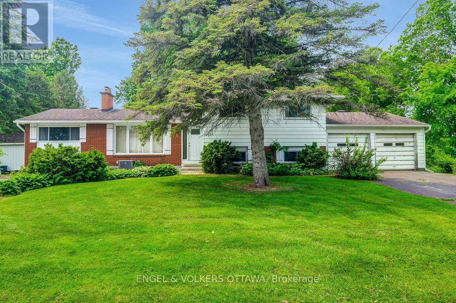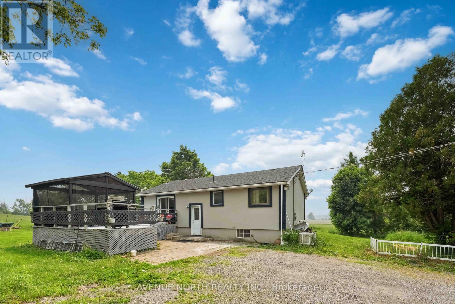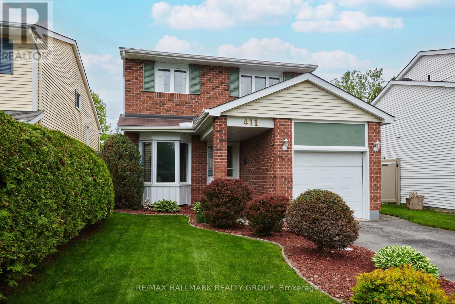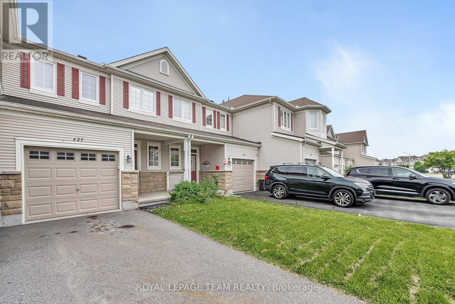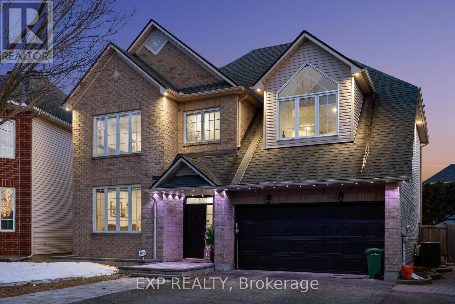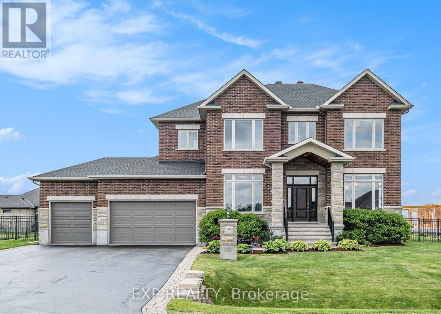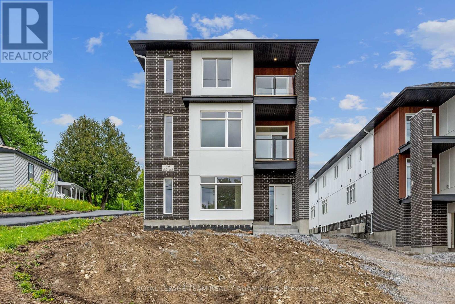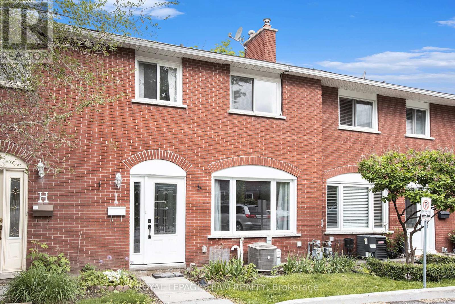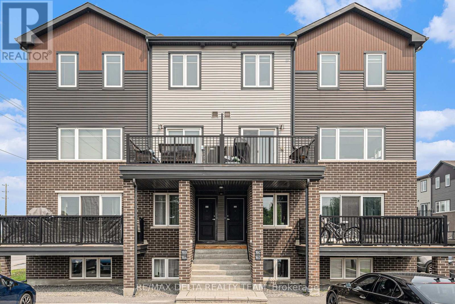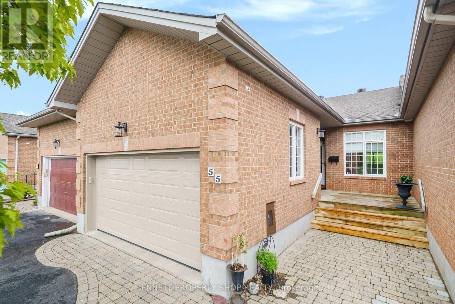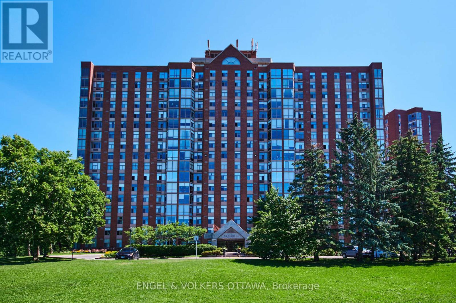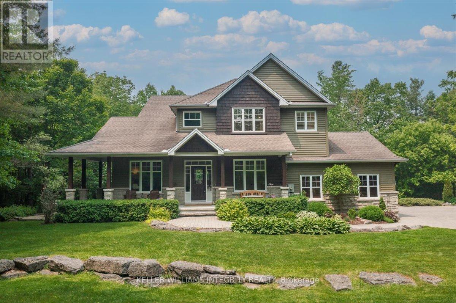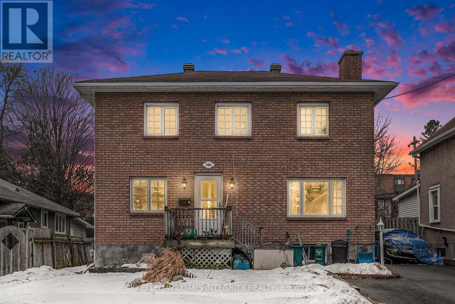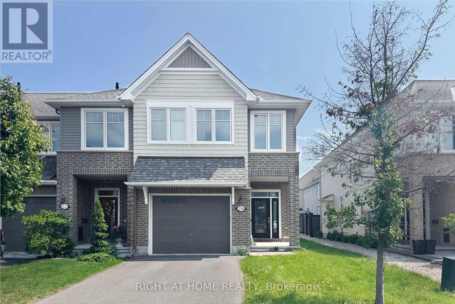515 Muscari Street
Ottawa, Ontario
Welcome to 515 Muscari Street ! Tamarack's Stylish Townhome in One of Ottawa's Fastest-Growing Communities! Step into modern comfort and timeless elegance in this beautiful 3-bedroom, 3-bathroom townhome nestled in the heart of a vibrant and rapidly growing neighbourhood "Findlay Creek". This thoughtfully designed home features gleaming hardwood floors on the main level and luxurious quartz countertops in the kitchen and all bathrooms, offering both style and durability. The open-concept layout is perfect for entertaining, with a bright living and dining area that flows seamlessly into the modern kitchen, equipped with stainless steel appliances and ample storage space. Upstairs, you'll find three spacious bedrooms, including a primary suite with a private ensuite (4 piece) and walk-in closet, along with the added convenience of a 2nd 3 piece full bathroom and second-floor laundry room so no more carrying baskets up and down stairs! The home also boasts a fully finished basement ideal as a family room, home office, or workout space and a fully fenced backyard that's perfect for kids, pets, and summer gatherings. Enjoy the benefits of a family-friendly, fast-developing community close to parks, schools, shopping, and transit. Whether you're a first-time buyer, a young family, or an investor, this home offers incredible value and long-term potential. Don't miss your chance to own a beautiful home in a sought-after location, schedule your private showing today! (id:35885)
26 Fieldcrest Avenue
Ottawa, Ontario
OPEN HOUSE SAT & SUN -14TH & 15TH JUNE - 2-4 PM! Welcome to 26 Fieldcrest Avenue! A chic, modern, and thoughtfully updated bungalow nestled on a quiet street in the heart of Barrhaven. Just steps from a scenic walking trail, schools, parks, grocery stores, and restaurants, this 4-bedroom, 3-bathroom home blends comfort, elegance, and functionality.The main floor features a bright and cozy open-concept layout, including a sunlit living room with a gas fireplace, a welcoming dining area, and a beautifully updated kitchen with quartz countertops, a central island, ample cabinetry, and well-maintained modern appliances.The spacious primary bedroom offers a walk-in closet and a private 3-piece ensuite with a walk-in tub. A generously sized second bedroom, a full 4-piece bathroom, and main-floor laundry with a new washer and dryer (2023) add everyday convenience. At the back of the home, a versatile den/office/solarium provides the perfect flex space ideal for remote work, hobbies, or simply unwinding with views of the private fenced backyard. This space completes the well-designed main floor.The fully finished lower level (2022) adds remarkable flexibility with a large recreation room, two additional bedrooms, a full bathroom, and a gym areaperfect for multi-generational living, a future in-law suite, or future SDU income potential.Step outside to enjoy a private backyard oasis featuring a spacious deck and natural gas BBQ hookup, perfect for entertaining or peaceful relaxation. Notable upgrades include: quartz counters (2022), full basement renovation (2022), new washer/dryer (2023), pot lights throughout, fresh paint, new carpet, updated driveway, garage door & opener, and more.Full upgrades list attached.Book your showings Today!24 hrs irrevocable on all offers. (id:35885)
218 - 429 Kent Street
Ottawa, Ontario
Nestled in the vibrant heart of the city, this exquisite one-bedroom apartment offers an exceptional urban living experience with generous proportions rarely found in downtown dwellings. The residence showcases gleaming hardwood floors that flow seamlessly throughout an open-concept living and dining area. The spacious bedroom boasts a big closet, while the modern bathroom is 4Pcs. Culinary enthusiasts will appreciate the well-appointed kitchen with stainless steel appliances, perfect for both everyday meals and entertaining. Additional highlights include in-unit laundry, a heated underground parking space, and access to building amenities including a charming rooftop terrace complete with BBQ facilities. Situated in a meticulously maintained building with professional management, this residence places you just steps away from the city's finest dining, shopping, and entertainment options, offering the perfect blend of convenience and urban sophistication. (id:35885)
212 - 10 James Street
Ottawa, Ontario
Experience elevated living at the brand-new James House, a boutique condominium redefining urban sophistication in the heart of Centretown. Designed by award-winning architects, this trend-setting development offers contemporary new-loft style living and thoughtfully curated amenities. This stylish junior one-bedroom suite spans 607 sq.ft. of interior space and features 10-ft ceilings, floor-to-ceiling windows, exposed concrete accents, and a private balcony. The modern kitchen is equipped with quartz countertops, a built-in refrigerator and dishwasher, stainless steel appliances, and ambient under-cabinet lighting. The thoughtfully designed layout includes in-suite laundry and a full bathroom with modern finishes. James House enhances urban living with amenities including a west-facing rooftop saltwater pool, fitness center, yoga studio, zen garden, stylish resident lounge, and a dog washing station. Located steps from Centretown and the Glebe's finest dining, shopping, and entertainment, James House creates a vibrant and welcoming atmosphere that sets a new standard for luxurious urban living. Other suite models are also available. Inquire about our flexible ownership options, including rent-to-own and save-to-own programs, designed to help you move in and own faster. (id:35885)
102 Oriole Avenue
Ottawa, Ontario
Welcome to 102 Oriole Avenue, a beautifully maintained and thoughtfully updated 2-bed, 2-bathroom bungalow nestled in the desirable and family-friendly neighborhood of Glencairn. Radiating pride of ownership from the moment you arrive, this lovely home offers comfort and convenience in one of Kanata's most established communities. Originally designed as a 3-bed home, it has been sensibly reconfigured to create an expansive primary suite but can be restored to its original 3-bed layout, offering valuable flexibility for growing families. Step inside to discover timeless new hardwood floors ('25) that flow seamlessly through the open-concept living and dining areas, infusing the space with warmth and character. Large front window floods the room with natural light, while the cozy gas fireplace offers the perfect spot to unwind on chilly winter evenings. The freshly painted main level, completed in a custom, professional palette of soft neutral tones, enhances the bright, welcoming feel throughout, further amplified by updated windows. Upgraded kitchen offers both style and functionality, featuring sleek granite countertops, ample cabinetry, and a layout designed for effortless everyday living and easy entertaining. The renovated main bathroom also showcases granite counters, combining timeless elegance with everyday comfort. The fully finished basement provides exceptional bonus living space, ideal for a recreation room, home theatre, guest suite, or hobby area, complete with a second bathroom for added comfort and convenience. Outside, your own backyard retreat awaits. This tranquil oasis features a beautifully crafted, custom-built screened sunroom, an ideal setting for morning coffee, al fresco dining, or entertaining friends in every season. Set on a quiet street just minutes from parks, schools, shopping, transit, and all the best that Kanata has to offer, this turnkey bungalow offers the perfect blend of charm, functionality, and location. (id:35885)
1003 - 85 Bronson Avenue
Ottawa, Ontario
Experience luxury and space in this rare 3-bedroom (or 2-bedroom plus den) unit perched high above Ottawa's vibrant Centretown with stunning north-west views of the Ottawa River and the Gatineau Hills and balconies on both the north and south sides. Designed with an open-concept layout, the home is bathed in natural light, highlighting the rich hardwood flooring and elegant finishes and is ideal for entertaining. The gourmet kitchen boasts granite countertops, stainless steel appliances, and a rare double pantry. The primary suite features a spacious 5-piece ensuite, providing a serene retreat, walkin closet with custom built-ins and balcony. The versatile layout makes for an ideal work from home space. Additional conveniences include in-unit laundry, two storage lockers combined, two underground parking spaces (with potential for third spot not included). Building amenities include the peaceful Gardens, gym, party room and underground guest parking. Steps to the Ottawa River Parkway walking and biking paths, Lyon Street O-train, Lebreton Flats and the new library as well as all Centretown has to offer. Currently occupied with the tenant vacating by the end of June. (id:35885)
223 Carruthers Avenue
Ottawa, Ontario
Welcome to Hintonburg living! Discover incredible value in one of Ottawa's most dynamic neighbourhoods, perfect for first-time buyers, investors, or those looking to downsize without compromise. This charming, affordable 2-storey home combines character and recent updates with no condo fees to worry about. The main floor features a bright and cozy living room, a refreshed eat-in kitchen, and a functional mudroom with convenient side-by-side laundry and a separate side entrance. Upstairs, the spacious primary bedroom includes a large closet, while the second bedroom opens onto a sunny upper deck, perfect for morning coffee or evening BBQs. Recent updates include: furnace (2025), basement insulation (2017), and major system overhauls in 2015 (kitchen, roof, siding, electrical, and plumbing), plus windows (2014). Enjoy a walkable lifestyle just steps to Tunneys Pasture and Bayview LRT stations, and right across the street from the hot new District Deli! Wellington Streets cafes, shops, and restaurants are just around the corner. (id:35885)
613 - 10 James Street
Ottawa, Ontario
Experience elevated living at the brand-new James House, a boutique condominium redefining urban sophistication in the heart of Centretown. Designed by award-winning architects, this trend-setting development offers contemporary new-loft style living and thoughtfully curated amenities. This stylish junior one-bedroom suite spans 537 sq.ft. of interior space and features 9-ft ceilings, floor-to-ceiling windows, exposed concrete accents, and a private balcony. The modern kitchen is equipped with quartz countertops, a built-in refrigerator and dishwasher, stainless steel appliances, and ambient under-cabinet lighting. The thoughtfully designed layout includes in-suite laundry and a full bathroom with modern finishes. James House enhances urban living with amenities including a west-facing rooftop saltwater pool, fitness center, yoga studio, zen garden, stylish resident lounge, and a dog washing station. Located steps from Centretown and the Glebe's finest dining, shopping, and entertainment, James House creates a vibrant and welcoming atmosphere that sets a new standard for luxurious urban living. Other suite models are also available. Inquire about our flexible ownership options, including rent-to-own and save-to-own programs, designed to help you move in and own faster. (id:35885)
709 - 10 James Street
Ottawa, Ontario
Experience elevated living at the brand-new James House, a boutique condominium redefining urban sophistication in the heart of Centretown. Designed by award-winning architects, this trend-setting development offers contemporary new-loft style living and thoughtfully curated amenities. This stylish junior one-bedroom suite spans 581 sq.ft. of interior space and features 10-ft ceilings, floor-to-ceiling windows, and exposed concrete accents. The modern kitchen is equipped with quartz countertops, a built-in refrigerator and dishwasher, stainless steel appliances, and ambient under-cabinet lighting. The thoughtfully designed layout includes in-suite laundry and a full bathroom with modern finishes. James House enhances urban living with amenities including a west-facing rooftop saltwater pool, fitness center, yoga studio, zen garden, stylish resident lounge, and a dog washing station. Located steps from Centretown and the Glebe's finest dining, shopping, and entertainment, James House creates a vibrant and welcoming atmosphere that sets a new standard for luxurious urban living. Other suite models are also available. Inquire about our flexible ownership options, including rent-to-own and save-to-own programs, designed to help you move in and own faster. (id:35885)
70 Queensline Drive
Ottawa, Ontario
Welcome to 70 Queensline Drive a spacious and character-filled family home in the heart of Nepean. This solid built 5-bedroom, 3-bathroom two-storey sits on a mature lot in one of the areas most established and family-friendly neighbourhoods. The 1-car garage with inside entry, generously sized bedrooms, gleaming hardwood floors, cozy wood-burning fireplace, and big bright windows that fill the home with natural light, there's no shortage of space or charm. Whether you're ready to update or simply embrace its classic appeal, this home offers the perfect canvas for your vision. The location is truly unbeatable. You're just minutes from top-rated schools including Knoxdale Public, St. John the Apostle, and Sir Robert Borden High School. Mohawk Park with its updated play structures and open green space is just down the street. You will also love the proximity to Andrew Haydon Park, the Nepean Sailing Club, and the Nepean Sportsplex for active living. For shopping and convenience, Bayshore Shopping Centre and a wide variety of other retail amenities, cafés, and restaurants are all within walking distance making errands and everyday outings a breeze. For a touch of culture, Meridian Theatres at Centrepointe and the Nepean Museum are just a short drive away. We have completed a full pre-listing inspection for qualified buyers, giving you peace of mind and a head start on your next move. This home is priced to sell fast, and with its fantastic layout, unbeatable location, and endless potential, 70 Queensline Drive wont be on the market for long. (id:35885)
202 - 10 James Street
Ottawa, Ontario
Experience elevated living at the brand-new James House, a boutique condominium redefining urban sophistication in the heart of Centretown. Designed by award-winning architects, this trend-setting development offers contemporary new-loft style living and thoughtfully curated amenities. This stylish 2-bedroom suite spans 863 sq.ft. of interior space and features 10-ft ceilings, tall windows, exposed concrete accents, and a private balcony. The modern kitchen is equipped with a sleek island, quartz countertops, built-in refrigerator and dishwasher, stainless steel appliances, and ambient under-cabinet lighting. The primary bedroom, complete with an en-suite bathroom, ensures privacy and comfort. The thoughtfully designed layout includes in-suite laundry and a second full bathroom with modern finishes. James House enhances urban living with amenities including a west-facing rooftop saltwater pool, fitness center, yoga studio, zen garden, stylish resident lounge, and a dog washing station. Located steps from Centretown and the Glebe's finest dining, shopping, and entertainment, James House creates a vibrant and welcoming atmosphere that sets a new standard for luxurious urban living. On-site visitor parking adds to the appeal. Other suite models are also available. Inquire about our flexible ownership options, including rent-to-own and save-to-own programs, designed to help you move in and own faster. (id:35885)
1895 Horizon Drive
Ottawa, Ontario
Welcome to this beautifully updated 3-bedroom bungalow offering the perfect blend of privacy, comfort, and convenience. Nestled on a spacious lot surrounded by mature cedar hedges, the backyard is your own private summer oasis fully landscaped and designed for relaxation and outdoor entertaining. This home features not one, but two garages an attached garage for everyday use and a detached garage offering ideal space for storage, hobbies, or seasonal gear. Inside, you'll find a tastefully updated interior with a smart, functional layout that makes everyday living a breeze. The fully finished basement is an entertainer's dream, complete with two versatile dens perfect for a home office, guest room, or hobby space and an extra-large recreation room ready for movie nights, gaming, or gatherings with friends and family. Located just minutes from the highway and park and ride for easy commuting to Ottawa, and steps away from OC transpo stop, local school and park, this home is perfect for families, professionals, or downsizers looking for both style and convenience.Don't miss your chance to own this turn-key gem with incredible indoor and outdoor living! (id:35885)
243 Livery Street
Ottawa, Ontario
Welcome to 243 Livery Street a beautifully designed 2-storey townhome located in the heart of Kanata's sought-after Emerald Meadows community. With a stylish stone and brick exterior, this home offers an attached single-car garage and parking for two more on the private driveway. Step inside to a spacious tiled foyer that opens into a thoughtfully designed main level with an open-concept layout. The bright kitchen offers plenty of cabinet space, stainless steel appliances, and a welcoming eat-in area that flows naturally to the backyard. From here, walk out to a deck that extends into a fully fenced yard perfect for relaxing or entertaining in your own private outdoor space. The main floor also features a cozy L-shaped living and dining area with plenty of room to host or unwind, as well as a convenient powder room. Upstairs, the large primary bedroom is a true retreat, complete with two walk-in closets and a spacious 4-piece ensuite bathroom. Two additional bedrooms are bright and comfortable, each with their own closet, and there's another 4-piece bathroom on this level. You'll also find the laundry room upstairs, complete with extra storage space for added convenience.The finished basement adds even more versatility, featuring a fireplace and space ideal for a family room, playroom, home office, or gym -whatever suits your lifestyle. All of this is just minutes from Blackstone Park with its soccer fields and playgrounds, and close to grocery stores, the Walmart Supercentre, shopping malls, public schools, convenience centres, and scenic trails. Whether you're upsizing, investing, or settling into your first home, 243 Livery Street offers space, style, and location a smart move in todays market. (id:35885)
187 Lamprey Street
Ottawa, Ontario
Welcome to this stunning Mattamy Parkside model home nestled in the heart of Half Moon Bays family-friendly neighborhood, offering over 2,700 sq. ft. of above-ground living space with three bedrooms, a loft, and versatile den spaces on both levels perfect for modern living. The bright, open-concept main floor features 9 ceilings, hardwood floors, a gourmet kitchen with upgraded cabinets, granite countertops, stainless steel appliances, and a stylish ceramic backsplash, along with a convenient main-floor den, while both the foyer and mudroom include walk-in closets for ample storage. Upstairs, a loft and a second-floor den provide additional flexible space for work or relaxation, complemented by a spacious primary bedroom boasting his-and-hers closets and an upgraded ensuite with a glass shower and soaker tub, plus two additional bedrooms with walk-in closets and direct access to a full bath. The unfinished basement with a rough-in bath offers potential for future customization, and the fully fenced backyard features interlock for easy maintenance, backing onto a pie-shaped lot with an open view. Ideally located steps from St. Benedict School and within walking distance to St. Kateri Catholic Elementary and Wazoson Public School, this home is surrounded by parks and green spaces, blending elegant finishes, a functional layout, and an unbeatable location for the ultimate in family comfort and convenience. (id:35885)
211 - 10 James Street
Ottawa, Ontario
Experience elevated living at the brand-new James House, a boutique condominium redefining urban sophistication in the heart of Centretown. Designed by award-winning architects, this trend-setting development offers contemporary new-loft style living and thoughtfully curated amenities. This stylish 2-bedroom suite spans 745 sq.ft. of interior space and features 10-ft ceilings, floor-to-ceiling windows, exposed concrete accents, and a private balcony. The modern kitchen is equipped with a sleek island, quartz countertops, built-in refrigerator and dishwasher, stainless steel appliances, and ambient under-cabinet lighting. The thoughtfully designed layout includes in-suite laundry conveniently located near the entrance and a full bathroom with modern finishes. James House enhances urban living with amenities including a west-facing rooftop saltwater pool, fitness center, yoga studio, zen garden, stylish resident lounge, and a dog washing station. Located steps from Centretown and the Glebe's finest dining, shopping, and entertainment, James House creates a vibrant and welcoming atmosphere that sets a new standard for luxurious urban living. On-site visitor parking adds to the appeal. Other suite models are also available. Inquire about our flexible ownership options, including rent-to-own and save-to-own programs, designed to help you move in and own faster. (id:35885)
807 - 10 James Street
Ottawa, Ontario
Pictures are from renderings, finishes may vary. // Experience elevated living in this stunning Lower Penthouse Corner Suite at the brand-new James House, a boutique condominium redefining urban sophistication in the heart of Centretown. Designed by award-winning architects, this trend-setting development offers contemporary new-loft style living and thoughtfully curated amenities. This luxurious 2-bedroom + den suite spans 1,233 sq.ft. of interior space and features 9-ft ceilings, floor-to-ceiling windows, and exposed concrete accents, flooding the space with natural light. The suite includes two large terraces totaling 549 sq.ft., ideal for entertaining or relaxing, with water access and a gas rough-in for a BBQ. The modern kitchen is a culinary masterpiece, equipped with a custom oversized island, quartz countertops, built-in refrigerator and dishwasher, stainless steel appliances, and ambient under-cabinet lighting. A large walk-in closet near the entrance houses the in-suite laundry, offering both functionality and convenience. The primary bedroom features a spacious layout, while the 5-piece en-suite bathroom boasts a walk-in shower and separate tub. A second full bathroom and a versatile den, perfect for a home office or guest space, complete the thoughtfully designed layout. James House enhances urban living with amenities including a west-facing rooftop saltwater pool, fitness center, yoga studio, zen garden, stylish lounge, and a dog washing station. Located steps from Centretown and the Glebe's finest dining, shopping, and entertainment, James House creates a vibrant and welcoming atmosphere that sets a new standard for luxurious urban living. On-site visitor parking adds to the appeal. Other suite models are also available. Inquire about our flexible ownership options, including rent-to-own and save-to-own programs, designed to help you move in and own faster. (id:35885)
708 - 330 Titan Private
Ottawa, Ontario
This elegance new renovated two bedroom condo is available for rent. This two-bedroom, two-bathroom southwest-facing unit is ideally located on Merivale Rd, offering the perfect combination of convenience and comfort. Prime Location! The spacious, open-concept layout features a modern kitchen with stainless steel appliances, granite countertops, a stylish backsplash, and ample cabinetry. The dining and living areas boast brand-new flooring and lead out to a balcony with stunning city views. Both bedrooms are bright and airy, thanks to large oversized windows that let in plenty of natural light. Additional features include in-unit laundry, underground parking, and a storage locker. Building amenities include on-site concierge and security services, an indoor pool, gym, and a party room for your convenience and enjoyment. Walking distance to public transit, Metro, Merivale Mall, Farm Boy, Shoppers Drug Mart, and more! Plus, it's just a short drive to Costco, restaurants, Merivale High School, Carleton University, and Algonquin College. Move-in ready and waiting for you! Some pictures with furnitures are virtual staged.Please include proof of income and photo ID with rental application. NO Pets and NO Smokers. (id:35885)
108 Wabikon Crescent
Ottawa, Ontario
Discover this stunning 4 BEDROOMS 3.5 BATHROOMS, DOUBLE CAR GARAGE, END UNIT TOWNHOME in Findlay Creek. This thoughtfully designed EQ/Atticus model boasts abundant natural light, 9ft ceilings and an attached two car garage. The beautiful Kitchen with a walk-in pantry, stainless steel appliances and quartz countertops overlooks a cozy family room. The main also features a well placed dining room and a convenient powder room. On the 2nd floor is a the primary bedroom includes a 3Pc ensuite and walk-in closet. Additionally, you will find 3 more bedrooms, a full family bathroom and laundry room. The fully finished basement offers even more flex space, perfect for a media room, lounge, playroom or office & includes an additional full bathroom. This home is situated on an outstanding premium corner lot, providing plenty of outdoor space and across from water park, soccer fields, play structures and basketball court, . Some images have been virtually staged to showcase the true potential of the rooms. A natural gas line for a BBQ is also included. Landlord requires a completed Application, Credit Report, Proof of Income, ID & References. (id:35885)
235 Keltie Private
Ottawa, Ontario
Welcome to your Stacked Condo townhome for lifestyle enjoyment! Prime location in Barrhaven... across from Chapman Mills Marketplace Ultra-Plaza. This Plaza has all the food, fun, lifestyle and entertainment you need on a regular basis. Parks and schools are all near here. Walk to rapid bus transit or easy drive down Strandherd Dr. This Stacked Condo townhouse is two-storeys with the living area on the main floor and 2 bedrooms with a full bathroom and laundry in the basement. When you walk in, the KITCHEN (w/mobile counter/island) welcomes you with warm hardwood floors with an open-concept that draws you into the open dining room and living room. Great to entertain and enjoy with your partner. There is back space... walk from the living room to the back deck and some grass area. Condo allows BBQ and you have a fenced in backyard area that you don't have on a top floor unit! The basement has high ceilings and big windows and large bedrooms. Big bathroom with separate shower and bathtub. Bright semi-basement style, with a lot to offer. Condo fees are $440.00. RARE warm dark hardwood on the main floor, tile and carpet downstairs! Your parking gets plowed by the condo corp... LOW to NO Maintenance. Stainless steel appliances in the kitchen and washer and dryer are included. Welcome Home! (id:35885)
5455 West River Drive
Ottawa, Ontario
Welcome to this charming four-bedroom home, ideally situated on the sought-after Island in Manotick. Walking distance to restaurants, shopping, parks, and all the quaint amenities the Village has to offer, this home blends comfort with convenience. The main floor is perfect for entertaining, featuring spacious principal rooms, a bright and inviting updated kitchen and a cozy wood-burning fireplace insert (2022) in the family room. Large updated mudroom and laundry area provides direct access to the beautiful backyard ideal for barbecues and family gatherings, with mature trees offering a peaceful, country-like setting. Upstairs, you will find four bedrooms and full bathroom. The lower level offers excellent potential for a family room or media space, plus ample storage.Thoughtfully updated throughout, this home includes a new furnace and A/C (2022), Eco-Flow septic system (2018). Located within walking distance to two elementary schools and nearby parks, this is an ideal family home in Manotick. (id:35885)
490 Alcor Terrace
Ottawa, Ontario
Stunning executive home in Beautiful Halfmoon Bay, featuring 4 bedrooms, 4 bathrooms, and a versatile MAIN FLOOR DEN, nestled on a quiet and family-friendly street. This meticulously maintained home by its original owners showcases exceptional curb appeal with elegant interlocking stonework in both the front and back. The main level boasts a bright and open layout, with a spacious living and dining area that seamlessly connects to the show-stopping chefs kitchen complete with a massive quartz island, extended cabinetry, stone backsplash, and sleek stainless steel appliances. The adjacent family room is warm and inviting, featuring wall-to-wall windows and a cozy gas fireplace. Upstairs, the curved staircase leads to 4 generous bedrooms and 3 full bathrooms, including an expansive primary suite with double walk-in closets and a spa-like ensuite featuring a freestanding soaking tub, glass shower, and double vanities with incredible counter space. The additional bedrooms are spacious and perfect for growing families or multi-generational living, while the upstairs laundry and 2nd en-suite bathroom offer added convenience and privacy. The fully fenced backyard is low-maintenance and beautifully interlocked, ideal for relaxing or entertaining. Modern, stylish, and truly move-in ready! Love what you see? All furniture in the home is available for sale! Thoughtfully selected pieces in excellent condition can stay with the home, just move in and enjoy the complete setup. Book your private showing today! (id:35885)
6341 Renaud Road
Ottawa, Ontario
STUNNING UPGRADED MINTO ELORA 3 BEDROOM + DEN | 3 STYLISH BATHROOMS | CHAPEL HILL SOUTH Welcome to this beautifully upgraded 3-bedroom + den home with a fully finished basement, ideally located in the sought-after Chapel Hill South neighbourhood. Just 8 years old, this Minto Elora model offers modern design, premium upgrades, and a flexible layout in a vibrant, family-friendly community surrounded by nature trails, walking paths, and top-rated schools. From the curb, enjoy custom interlock landscaping, vinyl fencing, and a charming pergola, perfect for outdoor dining and entertaining. Inside, you're welcomed by hardwood floors throughout the main and second levels, an elegant hardwood staircase, and imported ceramic tile in all wet areas. The home features three stylish bathrooms, each with quartz countertops, top-of-the-line cabinetry, and designer finishes. The main floor offers a formal dining area, a spacious great room with a stunning stone gas fireplace, and a versatile den ideal as a home office or playroom. The chef's kitchen is a standout with high-end stainless-steel appliances, a chef-grade gas range, soft-close cabinetry, center island with cappuccino bar seating, and generous prep space. Upstairs, the primary suite is a serene retreat with a walk-in closet and a spa-inspired ensuite featuring a double glass shower and elegant finishes. Two additional bedrooms offer flexibility for children, guests, or work-from-home needs. The fully finished basement includes a media room, fitness area, and a large laundry/utility room with a rough-in for a future full bathroom adding long-term value and potential. Additional features include custom blinds throughout, a single-car garage, and a low-maintenance backyard with stone hardscaping and full vinyl fencing perfect for kids, pets, and relaxing evenings. This turn-key home delivers comfort, style, and convenience in one of Orleans most desirable communities. Book your private showing today! (id:35885)
583 Donald Street
Ottawa, Ontario
Ideally located on a 6673 sq.ft corner lot with 81ft of frontage in the tight-knit community of Overbrook, this 3+2 bed/2bath detached full-brick bungalow with in-law-suite and oversized 32ft x 18ft garage with tons of parking is the perfect fit for the savvy buyer looking to capitalize on rental income and build a coach-house, the hobbyist who needs a spacious work-shop, or simply any urbanite looking for a meticulously maintained move-in ready home. Warm and inviting front porch. Timeless kitchen with sink beneath the window, ceramic backsplash, tiled floors and beautiful sight-lines of main living area. Bright and airy living and dining room with south and east exposure, hardwood floors, and french-doors leading to lovely composite patio. Oversized primary bedroom with wall-to-wall closets. Well-proportioned secondary bedrooms. Renovated full-bathroom with walk-in shower and large vanity with stone countertops. Main-floor laundry. Secondary laneway leads to convenient mudroom with private entrance to in-law suite. Eat-in kitchen with white cabinetry, tiled floors and rough-in for washer/dryer. Large living area, two additional bedrooms and a 4piece bathroom complete the lower-level. Accessibility ramp from driveway ideal for anyone with mobility issues. The 32ft x 18ft garage is fully insulated, already has electricity and plumbing connected from the main-house. Easy access to 417, St Laurent Shopping Centre, LRT station, walk to all the shops and retail around the corner, or bike downtown via the Donald Street bicycle corridor. Roof - 2024; All vinyl windows - 2015; Furnace - 2013 but rebuilt in 2023; A/C - 2014; 200amps. Pre-listing inspection on file. (id:35885)
709 - 1035 Bank Street
Ottawa, Ontario
Incredible Corner Unit at The Rideau overlooking the Canal! Measuring at just under 1,300 sf this truly unique 1 bedroom+den, 2 bathroom corner unit suite offers south-west exposure and really has the wow-factor with wall to wall floor-to-ceiling windows and panoramic views of the Rideau Canal. The chefs kitchen is the heart of the home, featuring upgraded cabinetry, an oversized island with seating, paneled appliances, and wine fridge; perfect for entertaining. Enjoy Canal views from the custom bistro-style dining area before heading out to experience all Lansdowne has to offer. A standout feature is the spacious second living area with elegant fireplace and suspended ceilings, ideal as a media room, office, or guest space. The primary suite boasts two large custom closets and a spa-inspired ensuite with double vanity and walk-in shower. With $200K+ in upgrades, this suite includes custom built-ins, designer lighting, electric blinds, 2 underground parking spots (fits 1 car + 2 motorcycles), storage locker, and a covered balcony with views of TD Place and the Canal. The Rideau amenities include concierge, fitness center, guest rooms and multiple party rooms with views of the field. Location is unbeatable! Hottest restaurants and nightlife in the city, weekend farmers markets, music and beer festivals, luxury shops, VIP Cineplex and of course - Redblack games, are all at your doorstep at Lansdowne. Game on! (id:35885)
1602 - 179 George Street
Ottawa, Ontario
Why rent when you can own this beautiful loft-style condo, ideal for students, investors, or anyone seeking a chic pied--a-terre in the heart of the city. Boasting brand-new stainless steel appliances, elegant luxury vinyl plank flooring, and freshly painted interior, this condo is the epitome of modern downtown living. Step into an open-concept space featuring soaring 9' ceilings, in-unit laundry, and a generous east-facing balcony, perfect for morning coffee or evening relaxation. With condo fees covering all utilities (heat, A/C, hydro, water, and more), you can enjoy a worry-free lifestyle. Unwind in the large courtyard, complete with BBQs and fire pits, or make use oftop-tier amenities like the party room, gym, visitor parking, and a secure storage locker. Located in a prime downtown spot, you're just steps from the LRT, Rideau Centre, NAC, Ottawa U, Global Affairs, Parliament Hill, and an array of shops, restaurants, and services. Best of all, this pet-friendly condo welcomes Fido. It's the best investment you can make this year! (id:35885)
5282 Hillcrest Drive
Ottawa, Ontario
Welcome to 5282 Hillcrest Dr. A fully renovated 3+2 bedroom, 3-bath bungalow tucked away on a quiet, family-friendly street in Manotick's North Island. This home has been completely reimagined with high-end finishes and quality craftsmanship from top to bottom. Step inside to find a bright, open-concept main floor featuring beautiful white oak hardwood throughout, oversized windows that fill the space with natural light and a stunning kitchen with a large quartz island, ample storage and a dedicated coffee nook. The spacious primary suite is a true retreat, featuring a custom arched walk-in glass shower, large vanity and elegant design touches throughout. Two additional bedrooms, main floor laundry and a functional layout make daily living easy and comfortable. The fully finished lower level adds even more living space with two large bedrooms, a full bath and a large family room - ideal for the kids or a guest retreat. Located just minutes from top-rated schools, parks, the Rideau River and the charming shops and restaurants of Manotick Village. This home is on city services, no septic or well - All the work is done, just move in and enjoy everything this beautiful home and vibrant community have to offer. (id:35885)
76 Clarkson Crescent W
Ottawa, Ontario
Are you that person looking to enjoy beautiful city parks and trails...or are you that person looking for top rated schools? Do you need a quick commute to the military base or downtown? What about amazing shopping at your fingertips.... or amazing sports facilities within a few minutes of your front door.... I think this one will check all of those boxes!!! Why settle for a token builder design centre bonus from a new home builder when this house already has everything you want including 3 spacious bedrooms!!! The renovation value on this one is about $80K - INCLUDING a top-of-the-line kitchen with amazing built-ins and awesome features including granite counters, additional drawers, lazy susan +++ 3 quality BRAND-NEW stainless-steel appliances!!! If that wasn't enough all three washrooms are clean - featuring new floors, toilets, faucets and sinks .... master bedroom features wall to wall closets and a 3pc private bath. Both upstairs bathrooms feature matching granite countertops. All rooms are healthy size. Basement is also finished with a great family room to enjoy and a private office space away from family.... MOVE IN & DO NOTHING!!! (id:35885)
6109 Creek Crossing Street
Ottawa, Ontario
Stylishly Renovated 3-Bedroom Home with heated in ground Pool in Orléans! Welcome to this impeccably maintained and extensively upgraded 3-bedroom, 2.5-bathroom home nestled in a desirable family-friendly neighborhood of Orléans. Since 2016, this residence has undergone a series of high-quality renovations combining comfort, elegance, and functionality. Step inside and be wowed by the chef-inspired kitchen by Louis l'Artisan (2017), featuring custom cabinetry, pot lights, and premium finishes. The open-concept main floor boasts engineered hardwood and porcelain flooring, a cozy natural gas fireplace with a stone feature wall, and modern lighting throughout. Upstairs, the primary suite offers a tranquil retreat complete with a luxurious ensuite bath, heated floors, and a towel warmer. The home is completely carpet-free and showcases thoughtful upgrades including updated electrical (2017), new basement flooring (2019), and refreshed bathrooms (including Bath Fitter in 2023 and vanity updates in 2025). Step outside to your private backyard oasis, featuring a large heated inground pool (new liner in 2022), sprinkler system (front and back), and cedar hedges for added privacy. Located across from a neighborhood park, you're only steps away from play structures, trails, a splash pad, Le Prélude public school, Canada Post, and OC Transpo stops. A true turn-key home with timeless upgrades in a wonderful community-don't miss this rare opportunity! (id:35885)
44 Gamble Drive
Ottawa, Ontario
Opportunity awaits at 44 Gamble Dr. This spacious, split-level home in the growing community of Richmond offers immense potential for the right buyer. Whether you're an experienced contractor or a young family ready to put your personal touch on a home, this property is brimming with possibilities for renovation and customization. The main living space offers large picture windows, and patio doors leading to the backyard. This split-level design offers unique opportunities to create open spaces and make the most of the existing square footage. The upper level features three good sized bedrooms, along with an updated main bathroom. The lower split level is currently set up with two bedrooms, a storage space, and a second full bathroom. This level can easily be redesigned as a rec room or multi-purpose space. In the basement, you'll find a large laundry/mechanical room offering further potential, while the two car garage gives additional storage space. The backyard is the perfect canvas for your landscaping dreams. The in-ground pool features a new pump, and the expansive lot gives endless potential to create your own private oasis. Schedule a viewing today and see the potential for yourself! (id:35885)
203 - 1921 St Joseph Boulevard
Ottawa, Ontario
Stunning and spacious (over 1000 sq ft) 2 bedrooms, 2 bathrooms executive condo built in 2009. This corner unit offers an ideal blend of comfort and convenience, with easy access to the highway and LRT. Carpet-free with gleaming hardwood and tiles throughout and recently painted throughout. The spacious foyer features a large closet and access to a full bathroom. The gourmet kitchen showcases granite countertops, wood cabinetry, stainless steel appliances, and an island with a breakfast bar that opens to the dining area and sun-drenched living room with den area, perfect for those working from home. From here, enjoy access to a large south-facing covered balcony at the back of the building. The primary bedroom is super spacious, and features a walk-through closet, a 4-piece ensuite including a separate shower and soaker tub, and direct access to the balcony. Spacious secondary bedroom. Custom blinds in living room area, two of which are electronic. Convenient in-unit laundry, elevator,1 parking spot by the main door (#29), and 1 storage locker (#27). (id:35885)
3935 Swale Road
Ottawa, Ontario
Spacious Raised Bungalow on 25 Expansive Acreage This charming raised bungalow offers plenty of space to enjoy, featuring three bedrooms and an inviting eat-in area that flows seamlessly into the living and dining space. This property provides the perfect blend of tranquility and convenience. Recent upgrades add modern appeal throughout the home. The main level features new laminate flooring (2020), complemented by granite countertops (2020) and updated kitchen cabinets and flooring (2020). Stylish pot lights (2020) illuminate the space, while a stucco exterior (2020) and roof replacement (2019) enhance durability. A 200 AMP breaker upgrade (2019) ensures efficiency, and all windows were replaced in 2019 for added comfort.The fully renovated basement (2022) includes brand-new carpet (2025), offering a refreshed space for relaxation or recreation. For extra workspace, a body shop built in 2022 adds functionality. The home is heated with both propane and firewood, ensuring warmth and efficiency.With ceramic and laminate flooring throughout, this home combines style, practicality, and modern updates all within a serene natural setting. (id:35885)
411 Sanderling Crescent
Ottawa, Ontario
Inviting, detached family home in convenient location with NO rear neighbours and just steps to pathways along the Ottawa River! FEATURES | vaulted ceiling, contemporary lighting & primary closet door, gourmet kitchen with quartz counter tops (2023) , raised living room, fully fenced private yard (PVC fence on 2 sides), inside access to single car garage, attic cellulose R60 (2021). LAYOUT | upon entry: large double door closet, French door for privacy from principal living area, cozy breakfast room with bay window (currently used as a front sitting room) opens to kitchen boasting generous work & storage space, pot lighting, ss appliances, double oven, quartz counter tops, & bonus garage door in pantry wall for microwave. Dining room comfortably seats 8 and has patio doors leading to back deck. A powder room and mudroom with side door to yard, access door to garage, laundry and closet completes the main floor. 4 steps up to the raised living room which enjoys its own upper level, with 2 large windows overlooking the backyard, gas fireplace and vaulted ceiling. Second floor consists of the spacious primary bedroom with wall-to-wall closet, 2 additional well-sized bedrooms, linen closet and full bathroom. Midway downstairs is the bright lower level family room with 2 windows above ground & pot lighting. The finished basement offers a games/recreation room (currently used as a guest room), full bathroom and access to the storage and utility rooms. LOCATION | Walk to Big Bird Park (with playground, splash pad, off-leash fenced dog park and green space with walking trails connecting to Marsha Park) and to NCC paved bicycle/jogging/x-country skiing paths along the Ottawa River. Close to schools, public transit, Shenkman Art Centre, doctors, dentists, groceries, Petrie Island etc.Situated in-between Place D'Orleans Shopping Mall and Trim Road's upcoming LRT stations. Quick access to Hwy. 174. (id:35885)
625 Pepperville Crescent
Ottawa, Ontario
Welcome to this affordable sunlit 3-bedroom, 3-bathroom home with an attached 1-car garage and extended driveway with parking for 3. Built in 2011 by Monarch in Trailwest, this charming property is perfect for first-time buyers, investors or young families. Step into a bright and inviting main floor featuring 9 ft ceilings, expansive windows in the living room that shine into the dining area, and a kitchen complete with upgraded backsplash, stainless steel appliances, and a cozy eat-in nook with direct access to the low-maintenance, fully fenced backyard. Upstairs, the generous primary suite offers a 4-piece ensuite with a walk-in shower, soaker tub, and large walk-in closet. Two additional well-sized bedrooms and a full bathroom complete the second floor. The finished basement boasts a cozy family room with fireplace, a spacious laundry/ Storage room, and a rough-in for a future bathroom. Enjoy outdoor living on the spacious 18' x 18' interlocked patio with garden space and a gas line ready for your BBQ. Located in a desirable family friendly neighbourhood near all amenities, close to schools, parks, shops, restaurants and highway. Additional features include: 2023 owned furnace, 2023 rented hot water tank, smart home designation, and central vacuum system. (id:35885)
2151 Avebury Drive
Ottawa, Ontario
PREPARE TO FALL IN LOVE with this meticulously maintained, CARPET-FREE HOME, situated on a prestigious 40 ft PIE SHAPED lot ! The main floor features a dedicated living room, a formal dining area, and a spacious kitchen with ample cabinetry and high-end appliances. Upstairs, you'll find a massive primary bedroom with a luxurious 4-piece ensuite, along with three generously sized bedrooms, a 3-piece washroom, and the convenience of a dedicated laundry room. The finished basement offers even more living space, including a full bedroom, a full washroom, and a comfortable living area. Step into the expansive backyard, where you can enjoy an SEMI-INGROUND POOL (2023) with DECK & PATIO, perfect for summer relaxation. The backyard is beautifully finished with interlocking stone, ensuring a hassle-free, zero-maintenance experience. Plus, the extended driveway provides additional parking for your convenience. Notable upgrades include a new kitchen (2024), hardwood stairs (2024), pool (2024), interlocked backyard (2024), and finished basement (2024). Additional updates: roof (2019), hot tub (2019), AC (2018), and furnace (2013).Ideally located close to shopping, parks, amenities, and all the conveniences this vibrant community has to offer! DON'T FORGET to check out the immersive iGuide 3D tour of the home you wont want to miss it! (id:35885)
1510 Rangeland Avenue
Ottawa, Ontario
Set on a beautifully landscaped lot, this showpiece 4 bedroom, 3.5 bathroom home features a 3-car garage (with epoxy flooring), 10-foot ceilings on the main floor, and rich hardwood flooring throughout. A spacious office sits just off the foyer, while the formal living and dining rooms offer elegant entertaining space. The mudroom is thoughtfully designed with a custom bench and built-ins for effortless organization. The chef-inspired kitchen is a showstopper, featuring extended cabinetry with glass display uppers, High-End Stainless Steel Appliances including a gas cooktop, double wall ovens, French-Door Refrigerator, walk-in pantry, butlers station with wine fridge & rack, and a large island with breakfast bar all flowing into the eat-in area and the inviting family room with feature wall and gas fireplace. Upstairs, the primary suite is an absolute retreat with a gas fireplace, coffered ceiling, oversized walk-in closet, and 5-piece spa ensuite complete with freestanding tub, glass shower with bench, double vanities, and a private water closet. Three additional bedrooms each have ensuite access, and a second-floor laundry room adds daily convenience. Unfinished basement with Rough-In Plumbing awaits your finishing touch. Outside, the west-facing backyard is a private oasis featuring a saltwater inground pool with sun deck, hot tub, covered patio, fire pit, fenced yard, and a large shed, plus a 26kW whole home generator, RO system, Rid-o-Rust irrigation system, and full landscaping for turnkey enjoyment. Located near Andy Shields Park, the Greely Community Centre, Foodland, and part of the scenic Greely Loop trail system this is luxury family living at its finest. (id:35885)
B - 6954 Notre Dame Street
Ottawa, Ontario
Located close to schools, parks, walking trails, and more, this NEWLY BUILT luxury, upper-level, 2 BED, 1.5 BATH unit boasts modern comfort and style. With high-end finishes throughout, the bright and functional unit is complete with an open concept living / dining space with large windows, chef's kitchen with quartz counters, stainless steel appliances, and vinyl plank flooring throughout. Upstairs are 2 spacious bedrooms, in-unit laundry, a spacious loft, and a modern 4-piece family bathroom. The primary bedroom features a spacious walk-in closet. Conveniently located near many amenities, this home offers the perfect combination of convenience and luxury. (id:35885)
184 Equitation Circle
Ottawa, Ontario
Welcome to Luxury Living in the Heart of Richmond. Nestled in the charming village of Richmond, this stunning 4-bedroom, 3-bathroom modern residence offers a rare blend of elegance, comfort, and thoughtful design setting a new standard for upscale living in the sought-after Fox Run community. From the moment you arrive, the home's striking curb appeal is evident: a beautifully landscaped front yard with lush greenery, mature plantings, and an expanded laneway creates a grand and inviting entrance. At the rear, a custom-designed deck with a stylish gazebo invites seamless outdoor entertaining and tranquil evenings. Inside, you'll discover an impeccably curated interior with countless upgrades and high-end finishes throughout. Rich hardwood flooring flows through the main level, complemented by designer wall treatments, custom fixtures, and premium door hardware that elevate the everyday. The luxurious bathrooms have been professionally styled with elevated elements rarely found in homes at this price point. The professionally finished lower level adds even more value, with a spacious family room, dedicated laundry area, and ample storage spaces. Every inch of this home has been optimized for both style and function. Set just 10 minutes from Highway 416, major amenities, and Kanata's Terry Fox Drive, this residence combines the best of peaceful small-town living with unbeatable convenience. Families will love the proximity to the Jock River, scenic trails, and the dedicated school bus routes that make daily routines effortless. Located on one of the quietest streets in the community with excellent neighbours, this exceptional home offers both privacy and a true sense of community. A rare opportunity to enjoy luxurious upgrades, modern comfort, and timeless charm in a home that stands above the rest. Experience the VALUE and lifestyle you've been waiting for right here in beautiful Richmond. (id:35885)
I - 2967 Richmond Road
Ottawa, Ontario
This spacious 3+1 bedroom, 2.5-bathroom townhouse features a bright living room with a wood-burning fireplace, an elegant dining area, and a renovated open-concept kitchen with ample cabinetry, a peninsula, and newer appliances. The finished basement offers additional living space with a walk-out to the yard. Natural light fills the home, enhancing its inviting atmosphere.The low maintenance exterior includes interlock stonework, a shed, and parking. Snow removal and landscaping services are included for added convenience. Located within walking distance to Bayshore Shopping Centre, this home offers easy access to shopping, dining, entertainment, public transit, parks, and bike paths. The Bayshore Transitway Station is nearby, providing seamless connectivity to the city. Available for immediate occupancy. Applicants to provide rental application, full credit report, proof of income and IDs. Some photos are virtually staged. (id:35885)
D - 221 Crestway Drive
Ottawa, Ontario
When you think comfort and convenience, you wont need to look further than this beautifully maintained 2 bed 1 bath condo in the vibrant and friendly Barrhaven East. This turnkey property offers the rare convenience of not just one, but TWO dedicated parking spaces a true luxury in this neighbourhood. Inside, youll find its freshly painted, beautiful hardwood floors throughout, new windows fostering plenty of natural light, and a tastefully updated bathroom making this move-in-ready gem the perfect blend of function, comfort, and character. Surrounded by lush parks, top rated schools and nearby shopping, dining, and fitness options. Easy access to OC Transpo routes and Park & Ride spotsincluding the future Stage 3 O-Train. This is more than just a great condoits a smart investment in lifestyle and location. Dont wait! (id:35885)
C - 701 Amberwing Private
Ottawa, Ontario
Welcome to this absolutely stunning and highly desirable Minto Infusion Terrace home in the heart of Avalon, Orléans! This bright and beautifully maintained upper corner unit condo offers the perfect combination of modern finishes, smart layout, and incredible value, all with low condo fees and a prime location just minutes from everyday essentials. The open-concept layout creates a seamless flow between the living, dining, and kitchen areas, ideal for entertaining or relaxing after a busy day. The stylish kitchen features sleek dark cabinetry, stainless steel appliances, plenty of counter space, and a convenient breakfast bar overlooking the main living area. Upstairs, you'll find two generously sized bedrooms along with a full bathroom offering modern finishes and neutral tones. A dedicated laundry room on the second floor adds everyday convenience and practical storage. Enjoy your morning coffee or evening unwind on your private balcony, perfect for enjoying fresh air and sunshine. As a corner unit, you'll appreciate the added privacy and spacious feel throughout the home. This condo includes 1 outdoor parking spot, central air conditioning, and is part of a quiet, well-managed complex. Low condo fees cover building insurance, snow removal, landscaping, and more, making for an easy, maintenance-free lifestyle. Located just steps from grocery stores, schools, restaurants, parks, and transit, this home offers the best of suburban living with the convenience of urban amenities. Quick access to Innes Road and the highway ensures a smooth commute, whether you're heading downtown or deeper into the east end. Perfect for first-time buyers, young professionals, downsizers, or investors. This move-in-ready unit is a must-see! Book your private showing today and discover why so many are proud to call Avalon home. (id:35885)
55 Eileen Crescent
Ottawa, Ontario
WOW a rare WALK OUT basement makes this beautiful bungalow a rare beauty! Come discover unparalleled luxury & tranquility in this beautifully upgraded bungalow nestled within a kind & caring community & backing onto pristine conservation land! This residence offers a harmonious blend of modern elegance plus natural beauty! Situated on an exceptional lot with no rear neighbors & effortless access to the serene conservation area & walking paths, you will be able to immerse yourself in nature. A beautiful main floor spacious layout with new hardwood floors, a gas fireplace, 9 foot ceilings, fresh paint, granite counters, a big kitchen, updated baths & large patio doors that open onto your upper deck. Now this is a perfect spot to enjoy your morning latte while watching the birds sing. Included on this level is a primary bedroom with a good sized walk in closet, a private ensuite & more of those glorious unobstructed views. Main floor laundry & a den finish out this area. The lower level features a large family room, another bedroom with a new window, a full bath, a craft area, plenty of storage PLUS a walkout that provides seamless indoor-outdoor living! 3 private sitting areas plus a 2 car garage & beautiful landscaping round out this home. Embrace the ease of bungalow living, engage with like-minded neighbors & enjoy a vibrant & fulfilling lifestyle against a backdrop of natural splendor! (id:35885)
101 - 2759 Carousel Crescent
Ottawa, Ontario
A must see! This tastefully upgraded two bedroom, two bathroom unit offers the perfect condominium lifestyle. The largest floor plan available in the building, you will immediately notice that natural light floods the space as you step through the door. The open and airy layout, light coloured flooring and all glass solarium create a warm and inviting living space. Off the living and dining area, you will find a large kitchen with ample storage. Down the hall is a four piece-bathroom, a large second bedroom, and a beautiful primary bedroom with ensuite three-piece bathroom. The unit also offers in-suite laundry with shelving. As this unit is located on the first floor, the sliding back door through the solarium creates easy access to parking and green spaces. The building features an outdoor pool, spa, sauna, library, party room, squash courts, workshop, rooftop patio and overnight security. 1 parking spot and locker included. (id:35885)
480 Dundonald Drive
Ottawa, Ontario
Spacious townhouse located in the highly sought-after, family-friendly neighborhood of Stonebridge is ready for IMMEDIATE occupancy! Featuring 3 beds, 3.5 baths, FOUR parking spaces, a landscaped front & backyard & a fully finished basement. Greeting you w/ a tiled entryway, front hall storage closet, powder room & inside access from a single-car garage. The formal dining room, comfortable living room & kitchen w/lots of cabinet space are all located on the main floor! The kitchen also offers a sizable eating area w/ direct access to the fully fenced backyard, complete w/ interlocking and a storage shed perfect for outdoor enjoyment. Upstairs, the primary bedroom is a true retreat with TWO deep walk-in closets and a spacious 4-piece bathroom. Two more roomy bedrooms, another full bath, and a laundry room complete this level. The finished basement includes a versatile rec room with a gas fireplace, an additional FULL bath, and tons of storage space. (id:35885)
513 Brigatine Avenue
Ottawa, Ontario
Welcome to this beautifully upgraded 3-bedroom, 4-bathroom Nova end unit, offering over 2,000 sq ft of living space. Meticulously crafted by Mattamy Homes, this energy-efficient, Net Zero-rated property is nestled in the highly sought-after community of Stittsville, just steps from school bus stops.This home blends modern elegance with everyday functionality, featuring an open staircase and thoughtfully designed living areas that cater to a luxurious and comfortable lifestyle.The chefs dream kitchen boasts ample cabinetry, sleek quartz countertops, a spacious breakfast bar, and a cozy eating area complete with brand-new high-end appliances, washer, and dryer.The open-concept layout seamlessly connects the kitchen with the generous living and dining rooms, creating an inviting space for entertaining or relaxing.Upstairs, the primary bedroom features a private ensuite retreat, complemented by two additional full-sized bedrooms and a well-appointed 3-piece bathroom.The finished lower level adds versatile space ideal for a recreation room, home office, or fitness studio, plus an additional 3-piece washroom.Custom curtains installed. No smoking No pets No roommates Requirements: Completed rental application, full credit report, and proof of income/employment no exceptions. (id:35885)
2390 Brennan Park Drive
Ottawa, Ontario
This magazine-worthy custom Richcraft residence offers over 2,790 sqft plus a finished walk-out basement, nestled on a beautifully treed 2 acre lot along one of Cumberland's most sought-after streets. With no rear neighbours and panoramic views of the Ottawa Valley, the setting is as impressive as the home itself. A long driveway leads to a wrap-around porch - perfect for morning coffee. The generous entryway features a large closet and direct access to the double garage. Just off the foyer, a bright and versatile office with French doors opens onto the porch, offering a peaceful space to work or create. The elegant formal dining room is ideal for entertaining, with oversized windows that bathe the room in natural light. The well-appointed kitchen showcases rich wood cabinetry, sleek black granite counters, a spacious island, walk-in pantry, stainless steel appliances, and a built-in desk nook that easily converts into a bar or coffee station. The kitchen flows effortlessly into the inviting living room, accented by a dramatic wall of windows with tranquil views of the backyard and valley. Upstairs, the airy primary suite includes a walk-in closet and luxurious 5-piece ensuite with glass shower, soaker tub, water closet, and quartzite counters. Two additional bedrooms of generous size share a functional Jack and Jill bathroom with a glass shower. The finished lower level impresses with a glass-enclosed gym, fourth bedroom, full bathroom, cold storage, and a large family room with walkout access to the backyard oasis. Outside, enjoy the thoughtfully designed firepit area, storage shed, and wood shed. A true gem, inside and out. This is a must-see to fully appreciate everything it offers. (id:35885)
1384 Chatelain Avenue
Ottawa, Ontario
Fully tenanted Investment property centrally located! Detached single-family home with two additional units. Three total units/apartments. Two hydro meters. 2 gas Furnaces. Annual gross income: $55,657.44. Water/Sewer approx $1800.Insurance: 2023/24 $1942. Heat for units 1 and 3 approx $1071 Total annual expenses $6242.4. Hot wanter tank owned. 6.18% CAP rate! Book your showing for this cash flowing property today! (id:35885)
256 Brambling Way
Ottawa, Ontario
Beautiful END UNIT townhome in the family-oriented Barrhaven community is ready for rent now. The spacious OPEN CONCEPT main level features hard flooring, high ceilings with gas fireplace & chef's kitchen with stainless steel appliances, huge centre island with granite countertops & large pantry. An OVERSIZED single car garage (12'8"*19'7") with a PRIVATE driveway. The 2nd level features a spacious primary bedroom w/large walk-in closet & 4pc ensuite, 2 additional good size bedrooms, full bath and laundry. The lower level provides a family room/recreation room with a big window and storage room. The backyard is partially fenced with NO Close Direct-facing Rear Neighbours. Close to parks, schools, transit and everyday conveniences. Tenant pays water & sewer, hydro, gas, hot water heater rental, telephone, cable/internet, grass cutting, snow removal. For all offers, Pls include: Schedule B&C, income proof, credit report, reference letter, rental application and photo ID. Tenant insurance is mandatory. Some Photos were taken before the current tenant moved in. (id:35885)
814 Star Private
Ottawa, Ontario
This custom-built gem boasts 1880 sqft of luxury living, perfect for entertaining friends & family. With 2 spacious bedrooms, 2 dens & 4 beautiful bathrooms, it's designed for comfort & style. The interior features only hardwood & ceramic floors & no popcorn ceilings, ensuring a modern, sophisticated look. Quality is paramount; this home is second to none. The chef's kitchen is a delight, complete with a giant island & bar seating. The combined living/dining is thoughtfully laid out. The primary bedroom is a true oasis, featuring a walk-in closet, ensuite bath & an oversized window that fills the room with light. Located just 800m from Starbucks & Farmboy, within steps of the new T&T Grocery, shopping, restaurants, & essential amenities, you have everything your doorstep. The family-friendly neighbourhood is the cherry on top, offering a warm & welcoming community for all. Call this beautiful home your own. Don't miss out; unlock the door to your dream lifestyle. Floor Plan Attached to MLS Listing. (id:35885)
