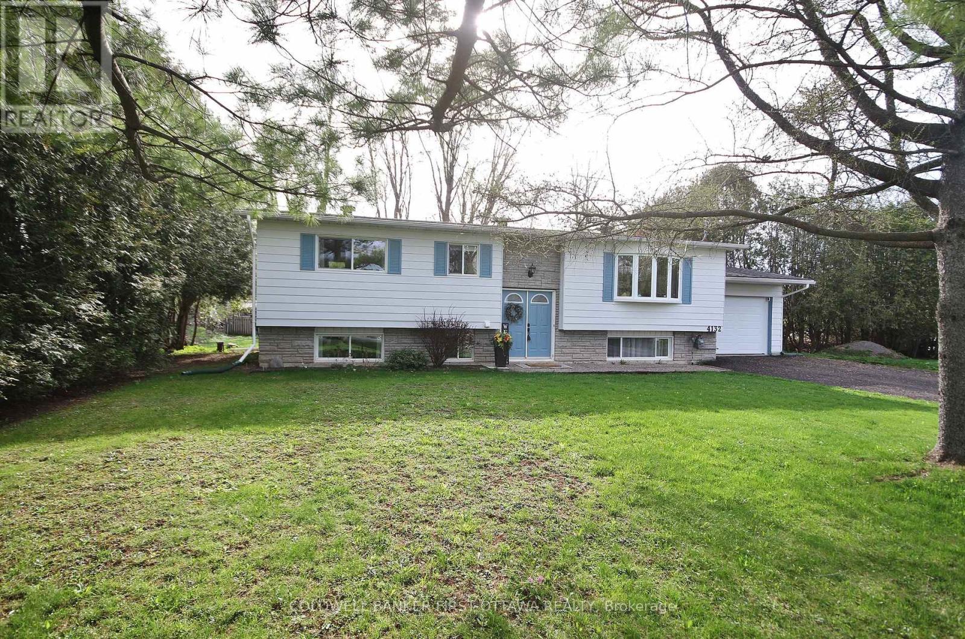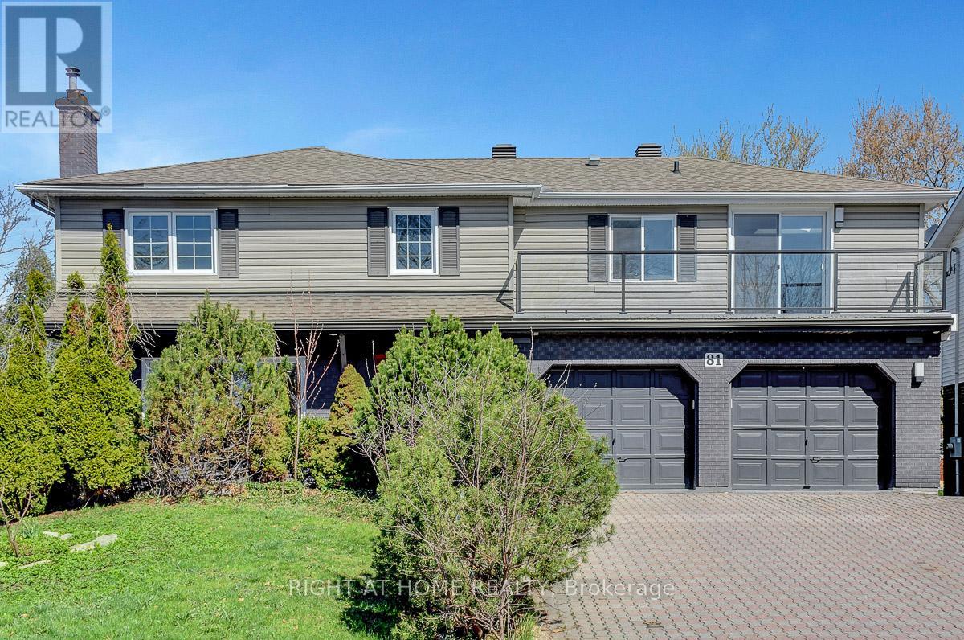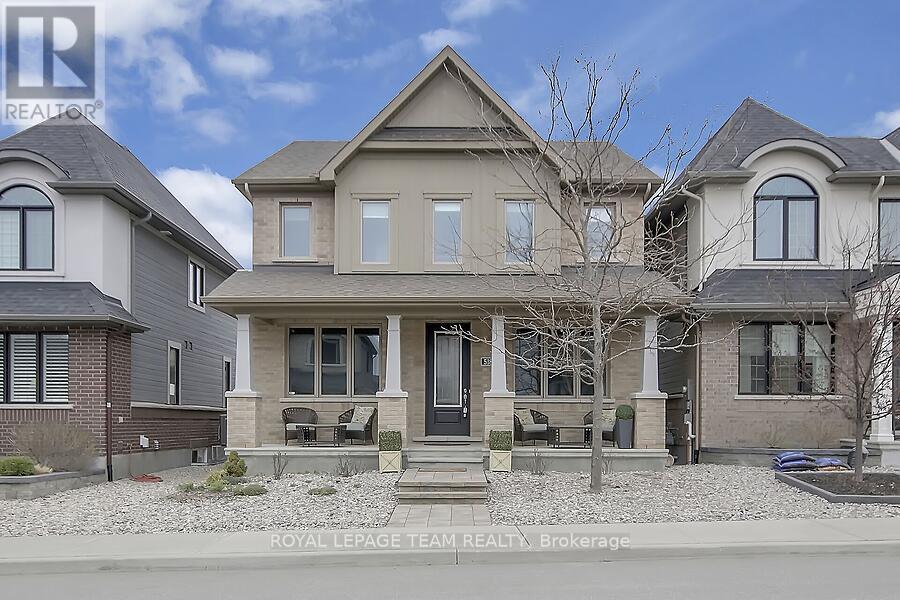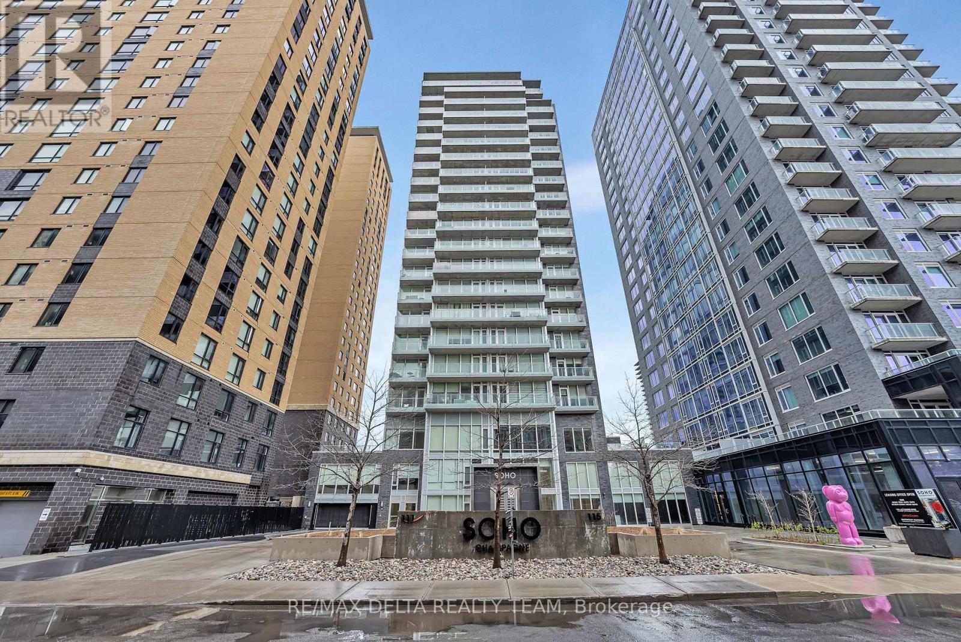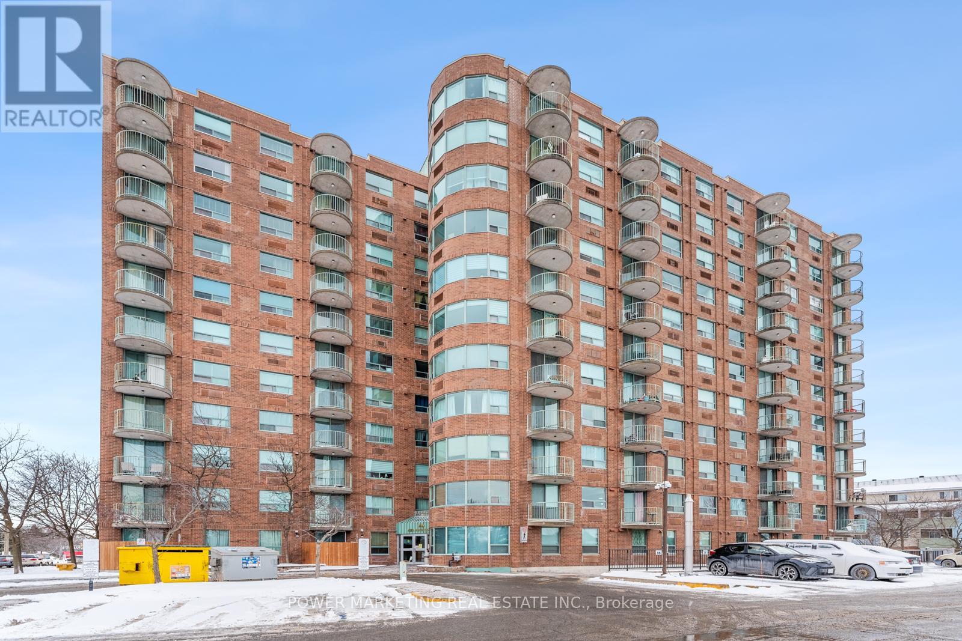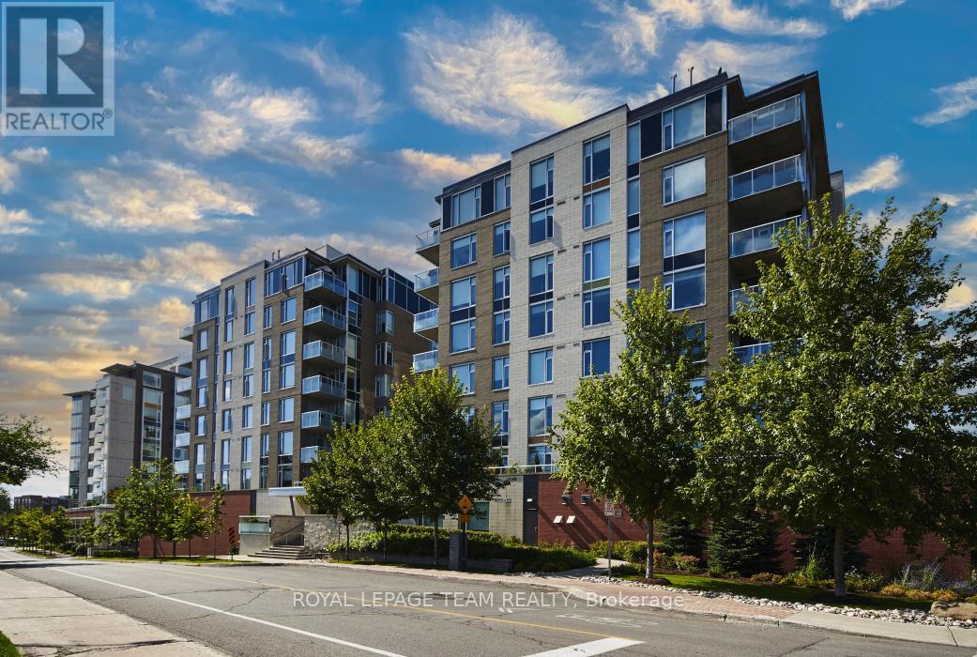938 Torovin Private Avenue
Ottawa, Ontario
PREPARE TO FALL IN LOVE! This well maintained END UNIT home with NO REAR NEIGHBOURS is located in the heart of Carson Grove, conveniently located near fantastic schools, parks, amenities and access to public transit. A premium lot backing onto the school/park space is rarely offered and highly desirable! The bright foyer welcomes you into the thoughtfully laid out main level, with stunning hardwood throughout. Large open concept living room with large windows provides tons of natural light! The chef's kitchen presents quartz countertops, premium stainless steel appliances, a bonus breakfast eating area with access to your fully fenced yard. The main level is complete with convenient 2 piece powder room as well. The upper level offers 3 spacious bedrooms, including your primary retreat with large walk-in closet as well as upgraded 5-piece ensuite oasis with glass shower & soaker tub! Quartz counters on ALL BATHROOMS! The partially finished basement features a massive rec room, large windows, & 3pc rough-in! Extremely private & fenced yard is the perfect oasis on this exception 25' frontage lot! 1 ADDITIONAL OWNED parking #10! Total of 3 parking spots included. (id:35885)
636 Rouncey Road
Ottawa, Ontario
Welcome to your dream home in the highly sought-after community of Blackstone in Kanata South! This exquisite Cardel model, the Devonshire 2 - Over 2,500 sq/ft of living space, is a true gem featuring 4+1 spacious bedrooms and 4 luxurious bathrooms, all set on a premium lot that offers privacy and tranquility, backing onto the serene side lots of nearby neighbours. Step inside to discover a bright and inviting main floor adorned with beautiful hardwood floors. You'll find a versatile room that's perfect for dining, an office, or a cozy den. The open concept kitchen is a chefs delight, boasting stunning granite counters, ample upgraded cabinetry, a pantry, and high-end SS appliances, including a gas stove, making meal prep a breeze! The adjacent mudroom conveniently leads to the garage, perfect for keeping everything organized.The great room is a showstopper, featuring a majestic fireplace and soaring open-to-above ceilings that create an airy atmosphere. Imagine entertaining friends and family in the nook area, which can serve as an additional living or dining space! Venture upstairs to the second level, where you'll find four generously sized bedrooms, two full baths, and a well-appointed laundry room. The primary bedroom is a peaceful retreat, complete with a luxurious ensuite and a walk-in closet. The second and third bedrooms also offer their own walk-in closets, ensuring ample storage for everyone.The fully finished basement is a fantastic bonus, featuring a large recreation room that can serve as a cozy living/game rooms. This level also includes an additional guest bedroom, a full bath, and plenty of storage options perfect for any growing family! You're just minutes away from shopping and dining options, including Walmart, Dollarama, M&M Food Market, and LCBO. Families will love the proximity to top-rated schools like Shingwkons PS and Maplewood SS, as well as nearby parks such as Rouncey/Blackstone Parks, providing endless opportunities for outdoor fun! (id:35885)
4132 Broadway Street
Ottawa, Ontario
Rustic charm meets country comfort in this immaculately maintained high ranch home! Enjoy the luxury of a sprawling SIDE YARD (adjacent to garage) and backyard, perfect for gardening, entertaining, or simply relaxing. Featuring 2+1 bedrooms & 2 bathrooms, the main level boasts a stunning kitchen with modern white cabinets, stainless steel appliances, sleek black countertops, and a spacious island. Adjacent to the kitchen, the dining room offers effortless indoor-outdoor flow with a sliding patio door, an expansive open concept living room, renovated 4-piece bathroom, convenient laundry room, master primary bedroom with DUAL closets,& additional second bedroom. The lower level offers a huge rec. room, bathroom with new sani-flo toilet, plus third spacious bedroom. Step outside to the perfect country oasis complete with a large deck, pergola, storage shed (10x16ft), & a fire pit, ideal for those cozy summer nights! Upgrades include kitchen (2018), flooring (2018), furnace, hot water tank, main level bathroom, sani-flo toilet, paint, garage door, & well pump, pressure tank, sump pump & battery back up, & more! Don't miss out on this incredible TURN KEY opportunity! (id:35885)
81 Canter Boulevard
Ottawa, Ontario
***OPEN HOUSE: Saturday May 24 2PM-4PM*** This beautifully renovated 2-storey detached home in the heart of Nepean offers over 2,200 sq.ft. of refined living space on a generous 7,000 sq.ft. lot. Featuring 4 spacious bedrooms and 3 full bathrooms upstairs, including a luxurious primary suite with spa-like ensuite, skylight, and a private balcony. One of the secondary bedrooms is also an ensuite, while the other two share a full bath, ideal for families.The open-concept main floor is filled with natural light and perfect for entertaining, connecting the living, dining, and gourmet kitchen areas. The kitchen features GE stainless steel appliances, quartz countertops, and modern cabinetry. Both the main floor and basement offer cozy family rooms, each with a gas fireplace. Additional features include a fully finished basement, high-efficiency gas furnace, brand-new central A/C, upgraded attic insulation, and an oversized double garage with extended driveway. The newly built solid wood deck makes the backyard ideal for summer gatherings. Located in a quiet, family-friendly neighbourhood close to parks, top-rated schools (Merivale High, St. Gregory), and major amenities. Walk to Algonquin O-Train station, College Square, Merivale Mall, and enjoy easy access to Hwy 417. Nearby conveniences include Costco, Farm Boy, Loblaws, Home Depot, Best Buy, and popular dining spots.This move-in ready home offers comfort, style, and unbeatable convenience in one of Ottawas most desirable communities. (id:35885)
518 Chriscraft Way
Ottawa, Ontario
OPEN HOUSE THIS SUNDAY 2-4PM Located in the highly desirable community of Mahogany in Manotick, this immaculate Highly sought after bungalow with loft offers refined living in an adult-oriented setting. Beautifully landscaped for minimal maintenance and meticulously maintained home. Your welcomed into a bright, open-concept main floor featuring soaring ceilings , sun-filled dormer windows, a dedicated office, and a luxurious primary suite.The gourmet kitchen is designed for entertaining, boasting gorgeous Quartz countertops, stainless steel appliances, and a clear view into the spacious living room highlighted by a striking gas fireplace With Built ins on each side and dramatic two-storey ceilings. The primary bedroom includes Vaulted ceilings, a walk-in closet and a spa-inspired 5-piece ensuite complete with a freestanding tub, glass shower, and granite-topped vanity.Upstairs, the versatile loft Bonus room provides a cozy TV/lounge area/2nd office space and a second bedroom with its own private ensuite. The professionally finished lower level adds even more living space with a generous family room, third bedroom, and an additional full bathroom.Enjoy the tranquility of a private courtyard-style backyard, ideal for morning coffee or evening relaxation. Rear lane access leads to the double-car garage and stone extension to park to additional cars. All this, just steps away from walking trails and the charming shops and amenities of Manotick Village. Updates in 2024 include New engineered Hardwood throughout main floor, New blinds and California shuttersNew Kitchen redone to include Quartz counters with oversized sink and Cabinets professionally repainted. ** This is a linked property.** (id:35885)
1511 - 111 Champagne Avenue S
Ottawa, Ontario
Stylish Urban Retreat! Welcome to this modern 1-bedroom, 1-bathroom condo nestled in the vibrant and lively neighborhood of Little Italy. This chic urban retreat offers the perfect blend of style, comfort, and location ideal for professionals, couples, or anyone seeking sophisticated city living. Step inside to discover a spacious and thoughtfully designed layout, beautifully enhanced by luxury vinyl flooring that flows throughout the living area. Floor-to-ceiling windows bathe the space in natural light and frame picturesque city views, creating a bright and inviting atmosphere. The open-concept kitchen is a culinary haven, featuring a large island with hidden appliances, sleek cabinetry, and generous storage space a perfect combination of functionality and contemporary design. The bathroom exudes modern elegance, showcasing a stylish stand-up shower and premium finishes for a refreshing daily routine. This upscale building is loaded with premium amenities tailored to urban lifestyles, including: A fully equipped fitness center, roof top pool, a versatile party room for social gatherings, a private movie theater for exclusive screenings, a conference room ideal for remote work or meetings. Located just steps from trendy cafes, renowned restaurants, boutiques, and scenic parks, this condo places you at the center of it all. Enjoy easy access to public transit and the Rideau Canal, making it easy to explore everything Ottawa has to offer. Experience stylish city living in one of Ottawa's most desirable neighborhoods schedule your private showing today! (id:35885)
12 Cedar Park Street
Ottawa, Ontario
Welcome to this beautifully maintained 3-bedroom, 2.5-bathroom detached home, ideally located in a quiet, family-friendly neighborhood with convenient access to schools, parks, shopping, and major commuting routes. First time on the market! This one-owner home has been lovingly maintained by the original family since it was built. This property features hardwood floors throughout including upstairs with no carpet anywhere for a clean, cohesive look. The bright and spacious main floor includes a welcoming living room with a cozy gas fireplace, a functional kitchen with breakfast nook and a dining area perfect for family meals and entertaining. Upstairs, you'll find three generously sized bedrooms, including a serene primary suite with a private ensuite with soaker tub and walk in closet space. Two additional bedrooms and another full bathroom offer plenty of room for family or guests. A convenient second-floor laundry room. The unfinished basement offers a blank canvas and can be easily customized to suit your needs, whether you're envisioning a rec room, home gym, office, or additional living space. Step outside to your private backyard retreat, featuring a fully enclosed hot tub for year-round relaxation. A 2-car garage provides secure parking and additional storage. This centrally located gem combines comfort, convenience, and long-term potential. Don't miss your chance to call this exceptional property home! (id:35885)
2105 - 242 Rideau Street
Ottawa, Ontario
For Rent July 1 Stylish 1-Bedroom Condo in the Heart of Downtown Ottawa! Live steps from everything Ottawa has to offer! Located just moments from Parliament Hill, the National Gallery, ByWard Market, Rideau Canal, and the city's best restaurants, shops, and nightlife, this modern 625 sq. ft. 1-bedroom condo offers the ultimate urban lifestyle.Featuring gleaming hardwood floors, ceramic tile, granite countertops, and 6 appliances (including in-unit laundry), this bright and well-designed unit also boasts large windows and a private balcony with beautiful city views. Key Features: Modern open-concept layoutGranite kitchen countertops with full appliance package, Private balcony with skyline views, Includes 1 underground parking space and storage locker, No dogs please, Central A/C and heating included. Amenities at The Plaza Club: 7,250 sq. ft. recreation centre, Fully equipped fitness facility, Beautifully landscaped rooftop terrace. Dont miss this opportunity to live in one of Ottawas most desirable downtown residences. Available now book your private viewing today! (id:35885)
65 - 35 Jackson Court
Ottawa, Ontario
OPEN HOUSE SUNDAY MAY 25, 2 p.m - 4 p.m, RARELY AVAILABLE Move-In Ready 4+1 Bedroom Townhome with Double Garage in Kanata's Desirable Beaverbrook! Spacious, updated home with double garage, private driveway, and no rear neighbours semi-detached feel (attached only at garage). Features laminate & tile flooring throughout, hardwood stairs, and modern wood/iron railing (2023) carpet-free. Bright open-concept layout with updated kitchen (2019): gas stove, high-end appliances, pot drawers, pull-out pantry, and garage access. 3 beds up, 1 on main (ideal office/den), 1 in finished basement with full bath, laundry, and storage. Low-maintenance fenced yard with turf & stone, plus 7-ft interlock entry (2023). Top school zone, walk to parks, transit, shopping; minutes to DND. Bonus: Pool access + direct path to Beaver Pond! Offer Presentation on May 26th @ 7.00 Pm. Flooring: Laminate & Tile. (id:35885)
509 - 1440 Heron Road
Ottawa, Ontario
Bright, Spacious & Perfect Location! Welcome to this beautifully designed 2-bedroom, 2-bathroom condo in a highly sought-after central location! Enjoy a sun-filled open-concept living/dining space with walkout to a private balcony ideal for your morning coffee. The primary bedroom features his & hers closets and a private ensuite, while the second bedroom is perfect for guests or a home office. This move-in-ready unit offers in-suite laundry, a welcoming foyer with storage, and underground parking. Condo fees include water, building insurance, and access to top-tier amenities: indoor pool, hot tub, visitor parking, and more. Just minutes to schools, shopping, dining, Highway 417, and only ~2.4 km to Mooney's Bay LRT. A fantastic opportunity for first-time buyers, downsizers, or investors. Book your showing today! (id:35885)
413 - 575 Byron Avenue
Ottawa, Ontario
Open House Sun May 25th 2-4PM. Experience elevated urban living in this 2-bedroom, 2-bathroom condo at 575 Byron Avenue, set in the heart of Westboro Village. This corner unit offers 1207 sq ft of bright and open concept living space. Modern kitchen features an oversized island, granite countertops, stainless steel appliances and full height cabinetry. Spacious primary bedroom with plenty of closet space and 4 pc en-suite. The second bedroom and main bathroom are conveniently located at the opposite end of the unit for privacy. Beautiful maple hardwood flooring, custom blinds, in suite laundry, large balcony with gas BBQ hookup are just a few of the features this unit has to offer. You're just steps from everything Westboro has to offer local shops, great restaurants, coffee spots, farmers market, parks, and easy access to the river and bike paths. The LRT is nearby too, making it easy to get downtown or anywhere else in the city. Unit comes with a secure underground parking space and storage locker. (id:35885)
806 High Street
Ottawa, Ontario
OPEN HOUSE SUNDAY MAY 25TH, 2PM-4PM! Welcome to modern, low-maintenance, high end Condo-style living at its best, with NO fees! This rarely offered and beautifully updated 2-bedroom, 2-bathroom home features urban style, comfort, and unbeatable convenience in a sleek, loft-inspired design. Enjoy contemporary exposed three-storey concrete feature walls, soaring two-storey windows, and an open-concept layout that floods the home with natural light. The lofted ceilings add a spacious, airy feel, while offering a striking visual appeal. Inside, enjoy quality finishes: quartz countertops, upgraded sinks and taps, and a brand-new steam shower (2024) that brings spa-like indulgence to your daily routine. A loft addition (2021) provides flexible space for a third bedroom, home office, studio, or second living room. Enjoy your own private outdoor retreat with a hot tub. Private garage with an EV supercharger and a driveway for two additional vehicles. Located just 1 km from Britannia Beach, and close to the Ottawa River Pathway, Westboro, and major commuter routes, this home offers the walkability, recreational access, and convenience. Modern, move-in ready, and in an exceptional location, this is the perfect home for buyers who love urban style with low-maintenance living! (id:35885)


